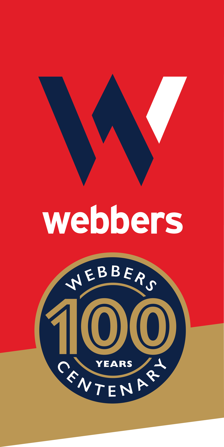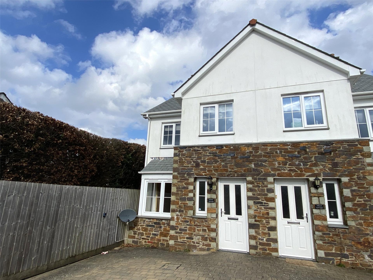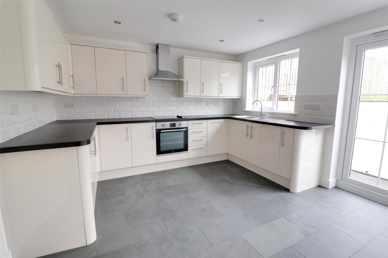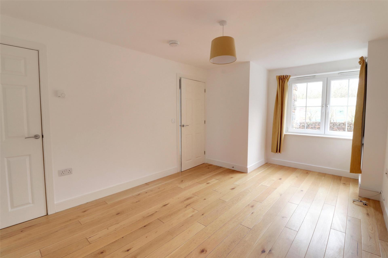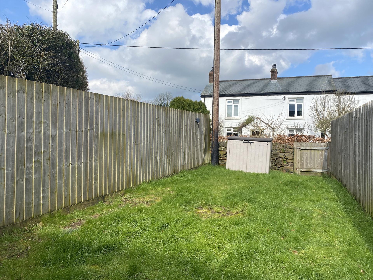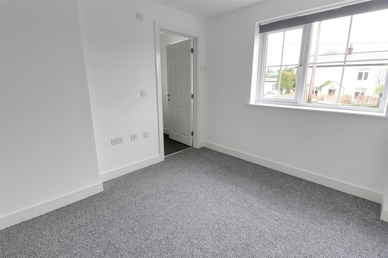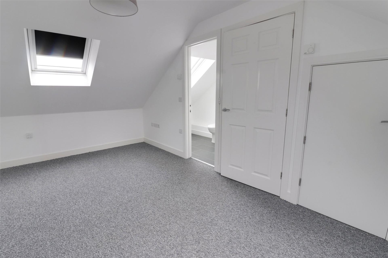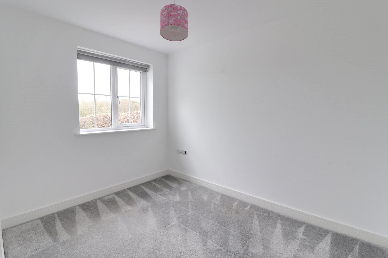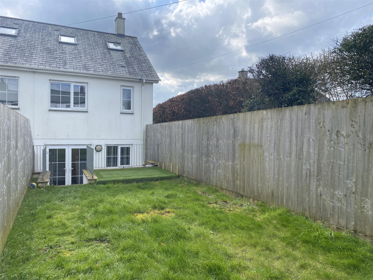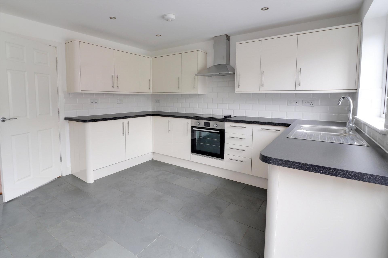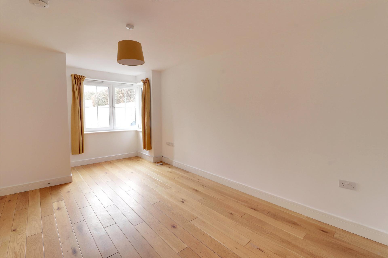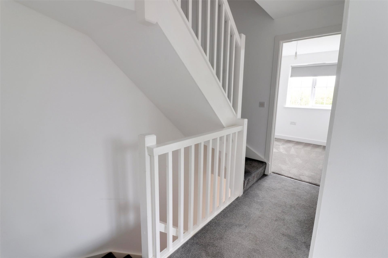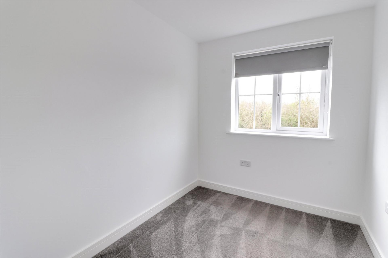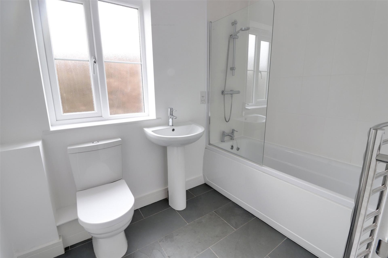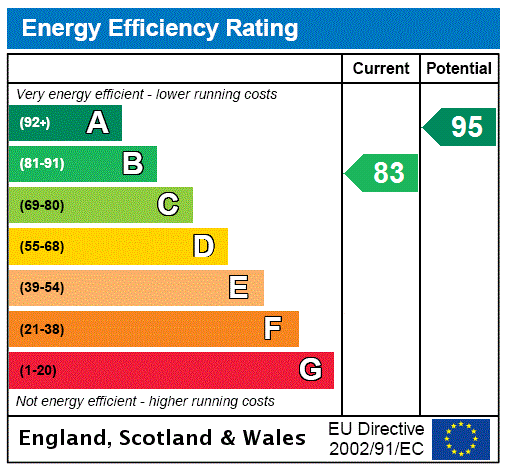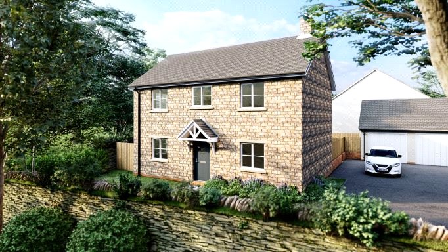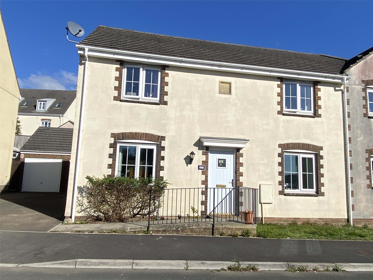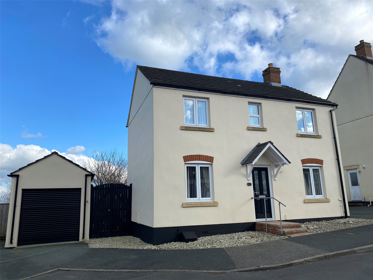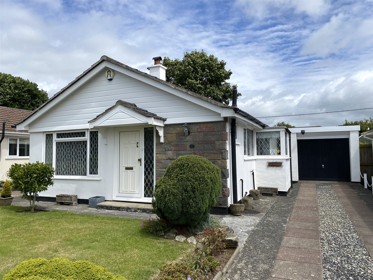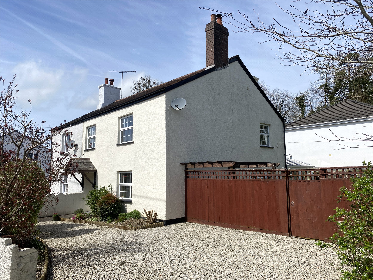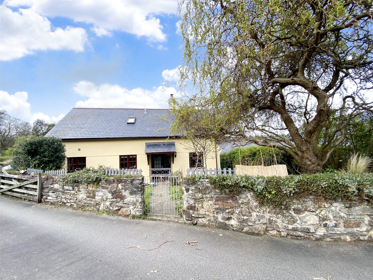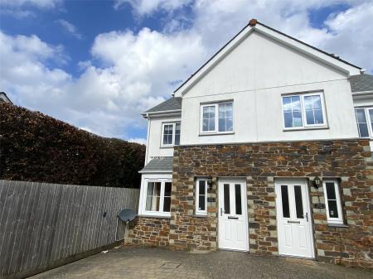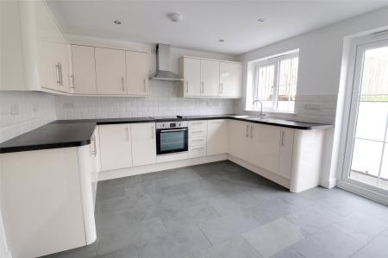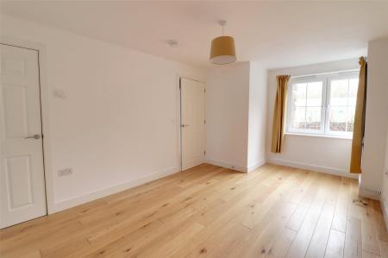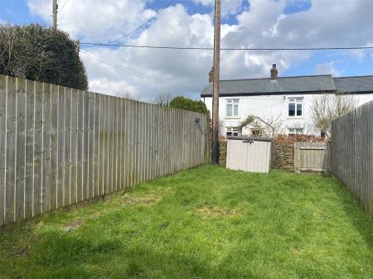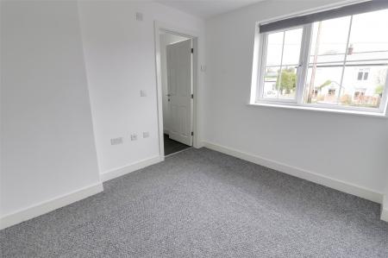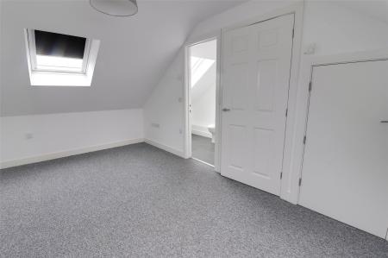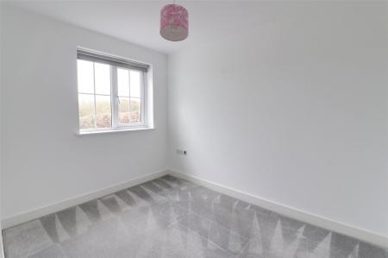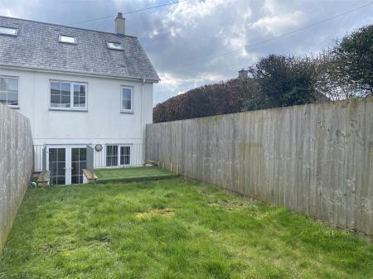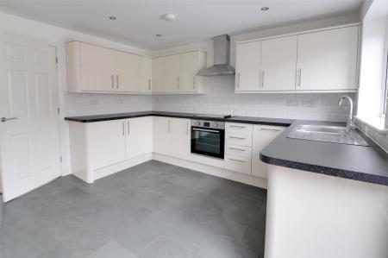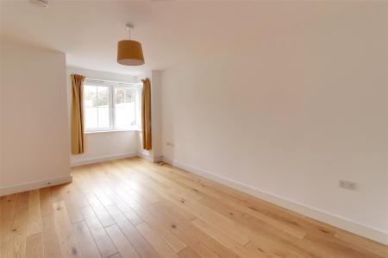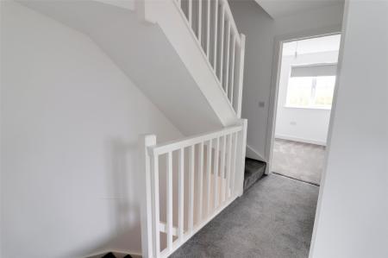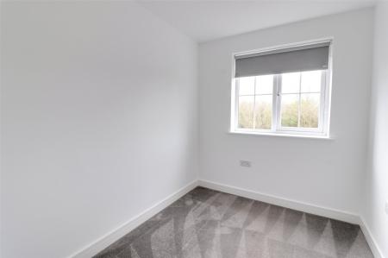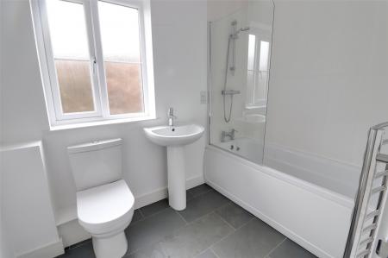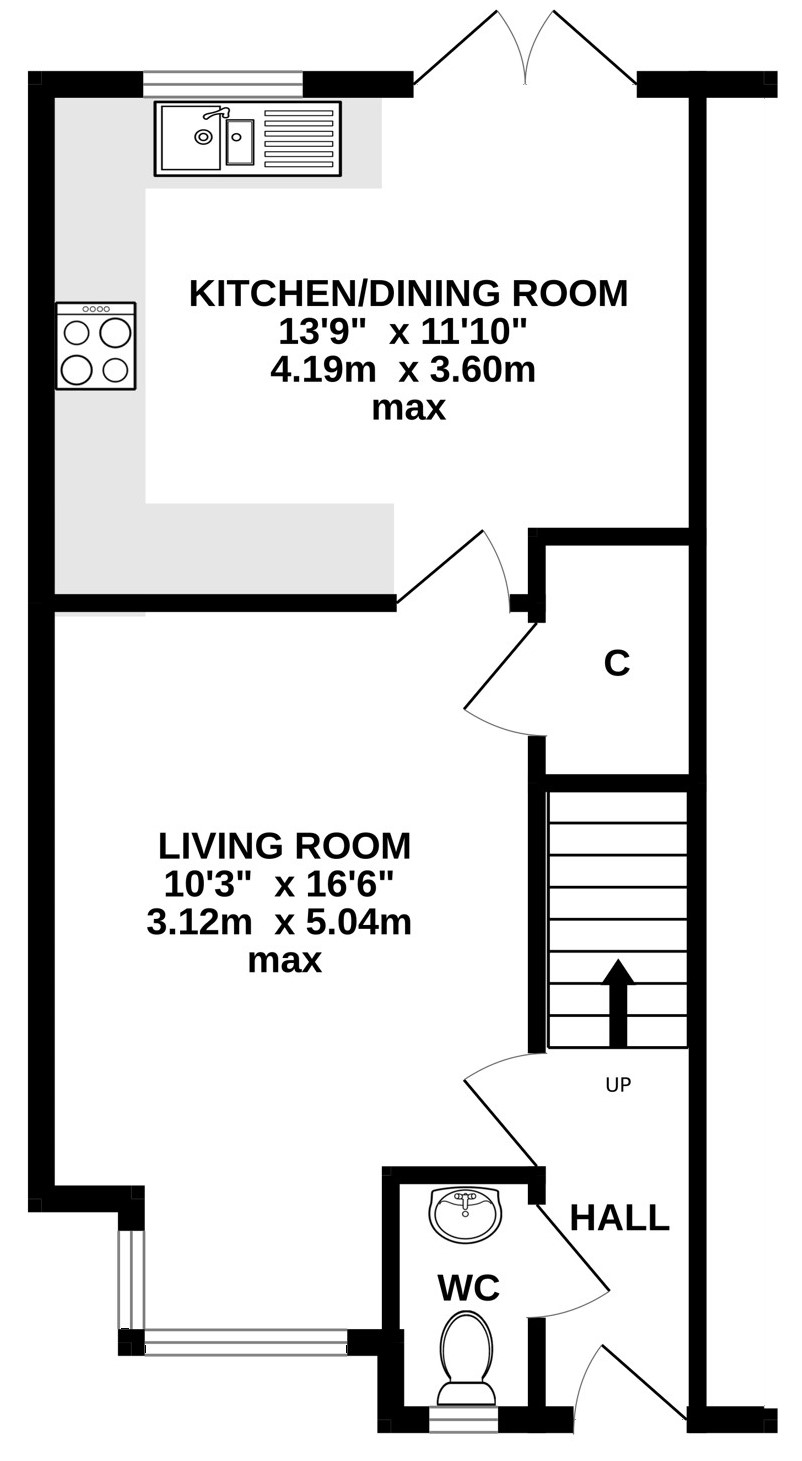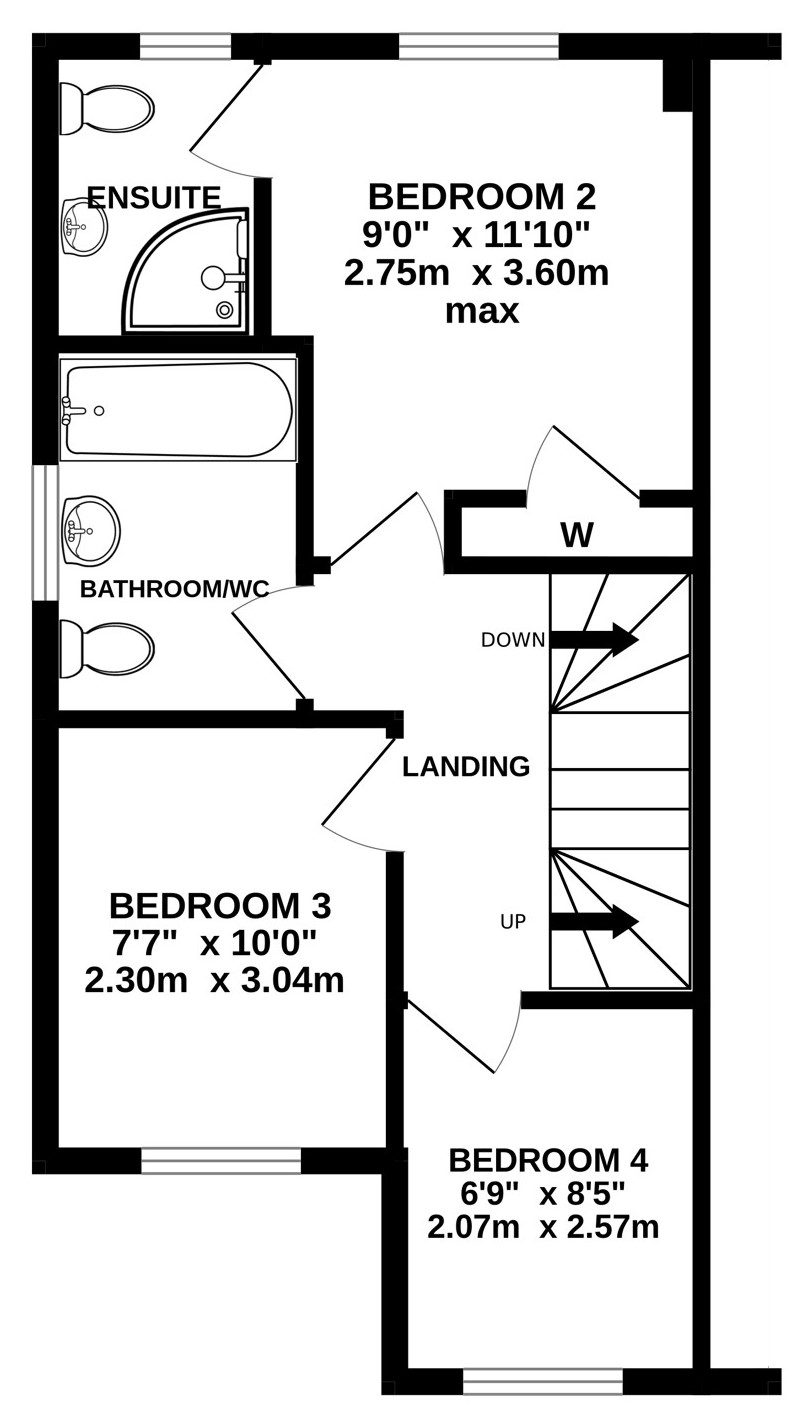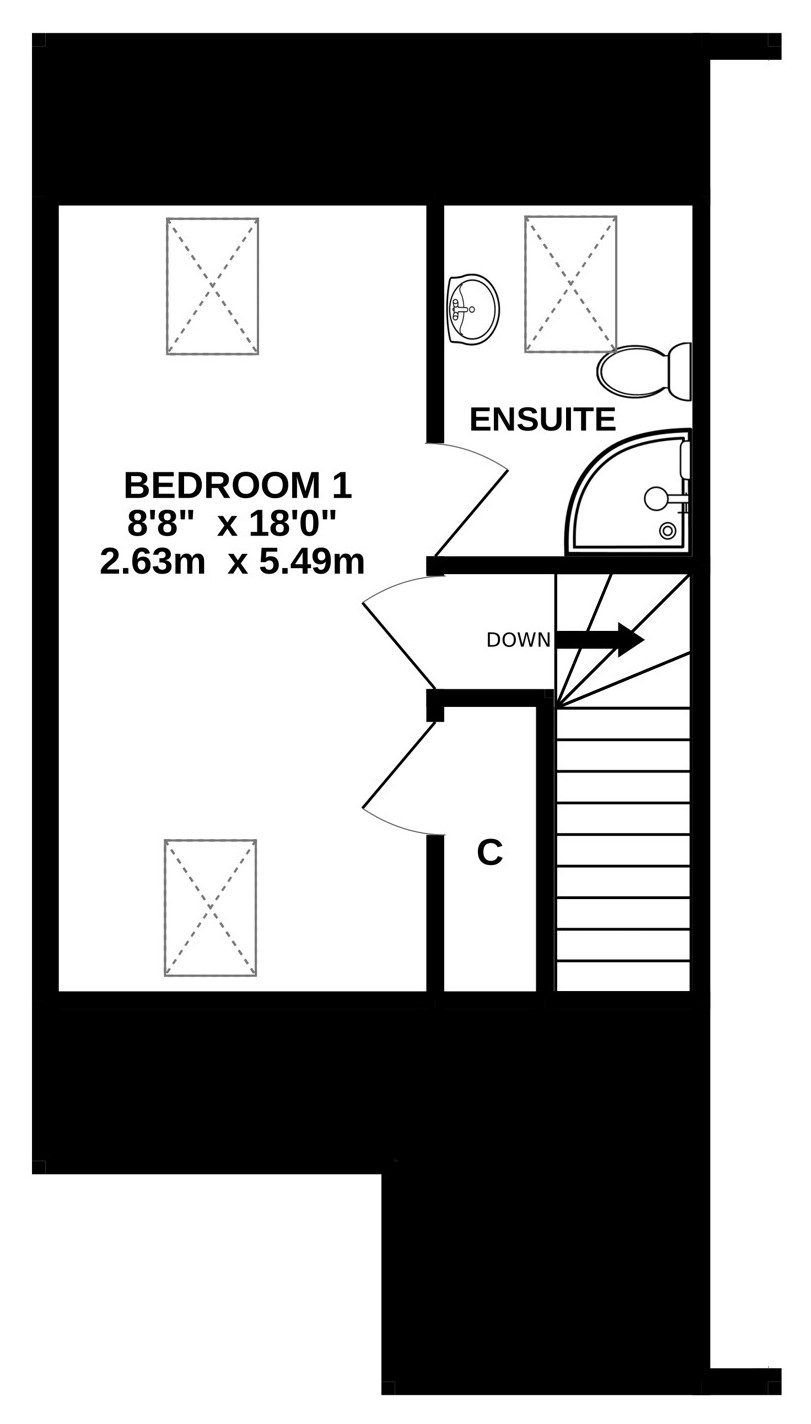- A well-presented four bedroom
- semi-detached modern house.
- Two bedrooms with en-suite facilities.
- Spacious accommodation over three stories with far reaching views.
- Underfloor heating throughout
- generated by air source.
- Off-road driveway providing parking for numerous vehicles.
- Situated in the popular village of Liftondown close to amenities.
- No forward chain.
4 Bedroom Semi-Detached House for sale in Devon
A well-presented four bedroom, semi-detached modern house.
Two bedrooms with en-suite facilities.
Spacious accommodation over three stories with far reaching views.
Underfloor heating throughout, generated by air source.
Off-road driveway providing parking for numerous vehicles.
Situated in the popular village of Liftondown close to amenities.
No forward chain.
This well-presented semi-detached property enjoys spacious accommodation over three stories, providing extensive far reaching views. The ground floor benefits from a welcoming hallway with a conveniently located cloakroom/WC and carpeted stairs leading to the first floor. The living room is generous in size with an array of natural light provided by a feature corner window. Leading through at the rear is a spacious modern fitted kitchen/diner with integrated appliances which include an electric oven, hob, extractor fan, slimline dishwasher, washer/dryer and separate fridge and freezer. Access to the private enclosed garden is through the French doors where the patio is, perfect for alfresco dining in the warmer months.
The first floor accommodates three of the four bedrooms, two are double in size with the largest benefiting from an en-suite shower room/WC and built-in wardrobe. This floor also provides a family bathroom/WC which consists of a white panelled bath with an overhead shower along with matching WC and hand basin.
The master bedroom is located on the second floor. Skylights allow for the natural daylight to enter creating an inviting space. The room also benefits from an en-suite with corner shower cubicle along with matching WC and hand basin. An integral cupboard provides useful storage.
The house is heated by air source with underfloor heating throughout.
The rear garden is over two levels, mainly laid to lawn with a patio area perfect for a bistro table and chairs. There is external rear entry via a pedestrian wooden gate leading onto a walkway for easy access to the beautiful countryside. The property comes to the market with no forward chain.
Liftondown is found just off the Cornwall/Devon border approximately 4 miles from Launceston Town. Within 1 mile, the village of Lifton offers a range of facilities to include a General Store/Post Office, Parish Church, County Primary School, Doctors Surgery, Motor Repair Garage and a Farm Shop. Launceston boasts a wider range of amenities including shopping, commercial, educational and recreational facilities and lies adjacent to the A30 trunk road giving access to Truro and West Cornwall in one direction and Exeter and beyond in the opposite direction.
WC 2'10" x 5'5" (0.86m x 1.65m).
Living Room 10'3" (3.12m) max x 16'6" (5.04m) max.
Kitchen/Dining Room 13'9" max x 11'10" max (4.2m max x 3.6m max).
Bedroom 2 9' max x 11'10" max (2.74m max x 3.6m max).
En-suite 4'9" x 6'8" (1.45m x 2.03m).
Bedroom 3 7'7" x 10' (2.3m x 3.05m).
Bedroom 4 6'9" x 8'5" (2.06m x 2.57m).
Bathroom/WC 5'6" x 8'2" (1.68m x 2.5m).
Bedroom 1 8'8" x 18' (2.64m x 5.49m).
En-suite 5'1" x 7'11" (1.55m x 2.41m).
SERVICES Mains water, electricity and drainage.
TENURE Freehold.
VIEWING ARRANGEMENTS Strictly by appointment with the selling agent.
COUNCIL TAX C: West Devon Borough Council.
From Launceston town centre proceed along Western Road towards Pennygillam roundabout. Just before the roundabout take the slip road onto the A30 dual carriageway heading eastbound towards Okehampton, take the second left hand exit off the dual carriageway signposted towards Lifton/Liftondown/Lewdown bearing right at the end of the slip road. Continue into Liftondown where Chitney Cottage will be identified on the left hand side marked by a Webbers For Sale Board.
what3words.com - ///copycat.pinches.thickens
Important information
This is not a Shared Ownership Property
This is a Freehold property.
Property Ref: 55816_LAU240033
Similar Properties
Five Lanes, Launceston, Cornwall
3 Bedroom Semi-Detached House | From £289,950
A small collection of six, detached and semi-detached 3 and 4 bedroom homes situated in the popular village of Five Lane...
Robin Drive, Launceston, Cornwall
4 Bedroom Semi-Detached House | £285,000
A very well presented four bedroom semi-detached house offering a kitchen/dining room, plus a formal dining room and sep...
Snowdrop Crescent, Launceston, Cornwall
3 Bedroom Detached House | £285,000
A well presented detached modern three bedroom house offering a rear private paved garden, detached single garage and fu...
Hawks Tor Drive, Lewannick, Launceston
3 Bedroom Detached Bungalow | £300,000
A well presented detached three bedroom bungalow offering a detached single garage and drive for parking. Situated withi...
3 Bedroom Semi-Detached House | £315,000
This well presented, semi-detached, three bedroom cottage is situated within the popular west Devon village of Lifton.
Foundry Gardens, Wooda Lane, Launceston
3 Bedroom Detached House | £320,000
This detached property comes to the market with no forward chain and is situated within a quiet cul-de-sac. The three be...
How much is your home worth?
Use our short form to request a valuation of your property.
Request a Valuation
