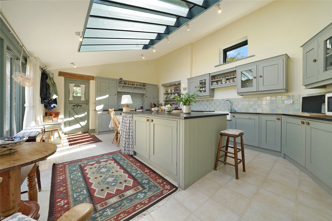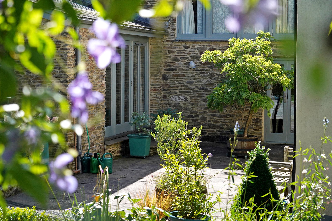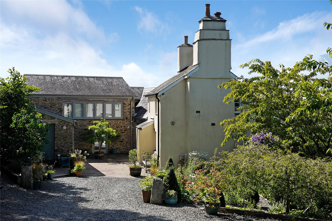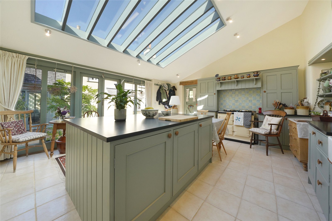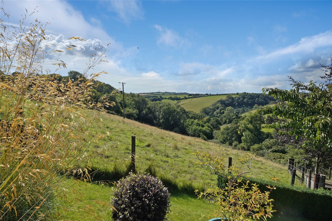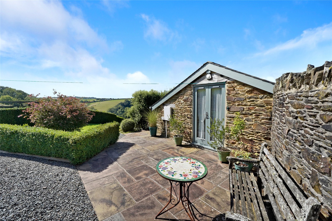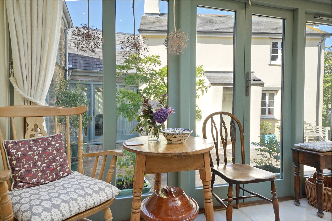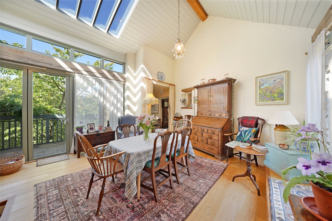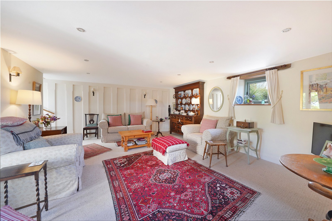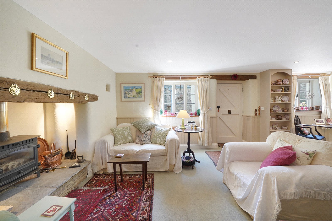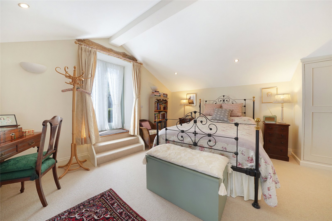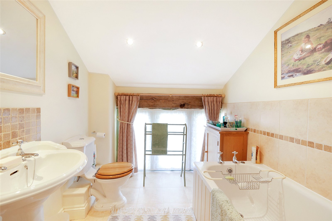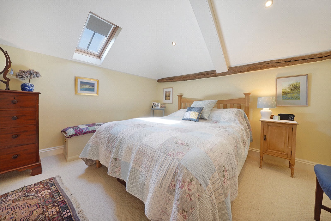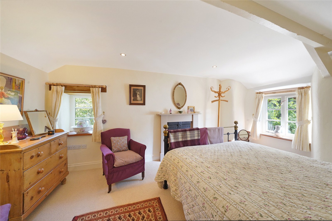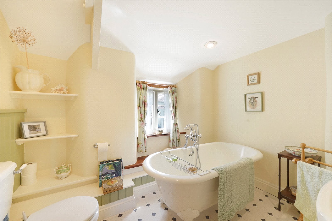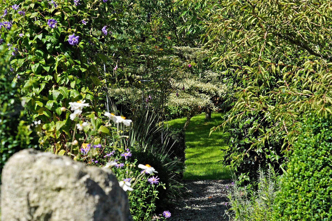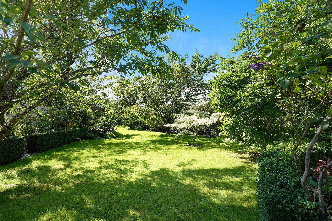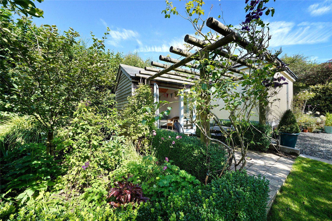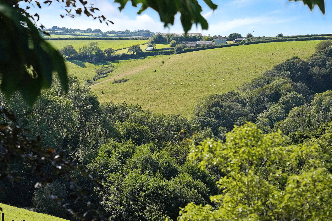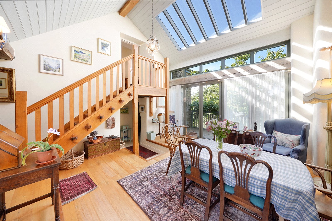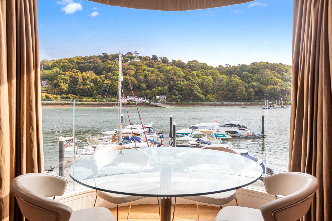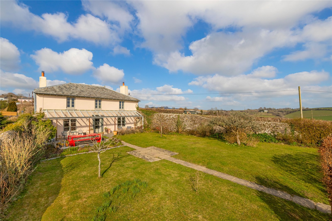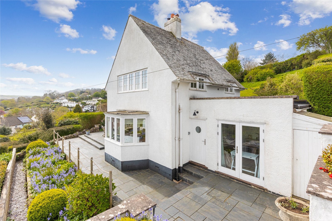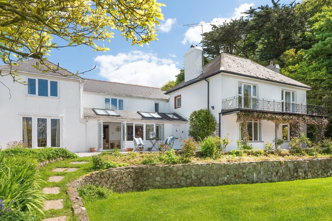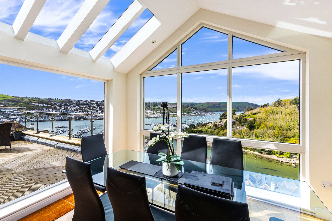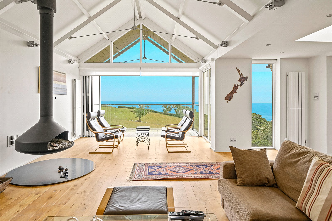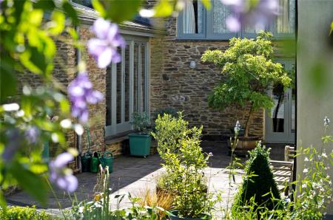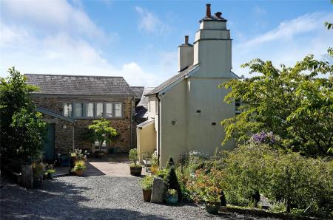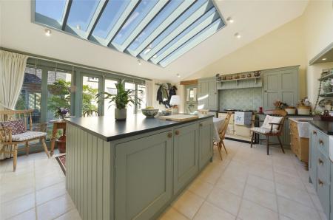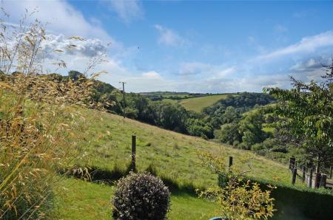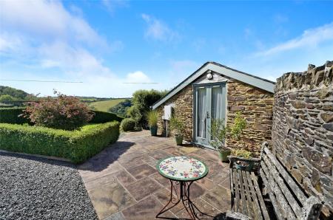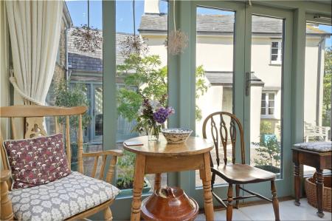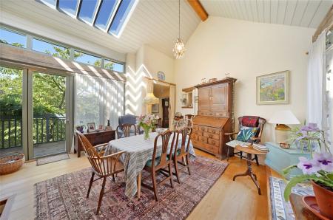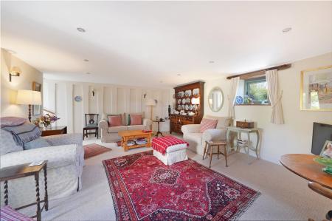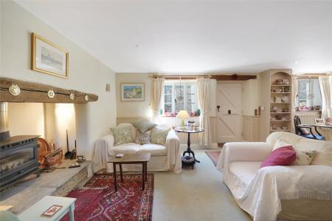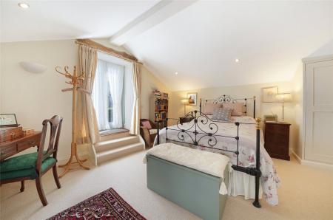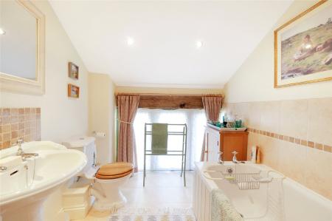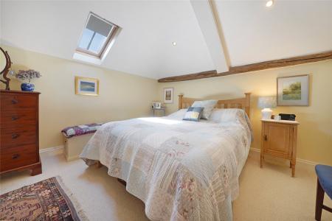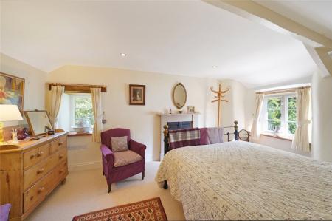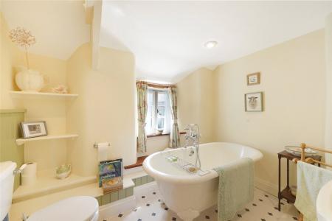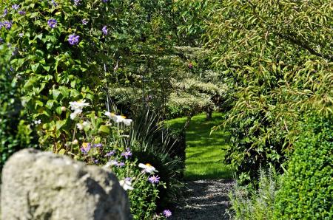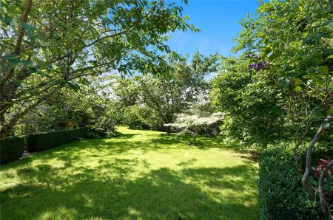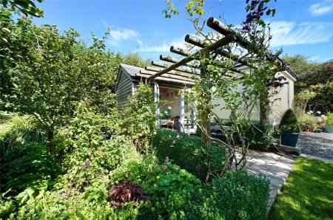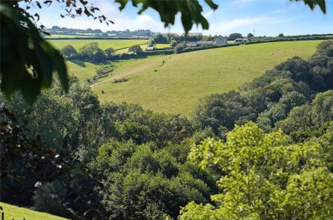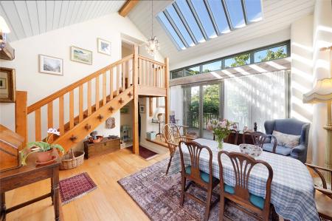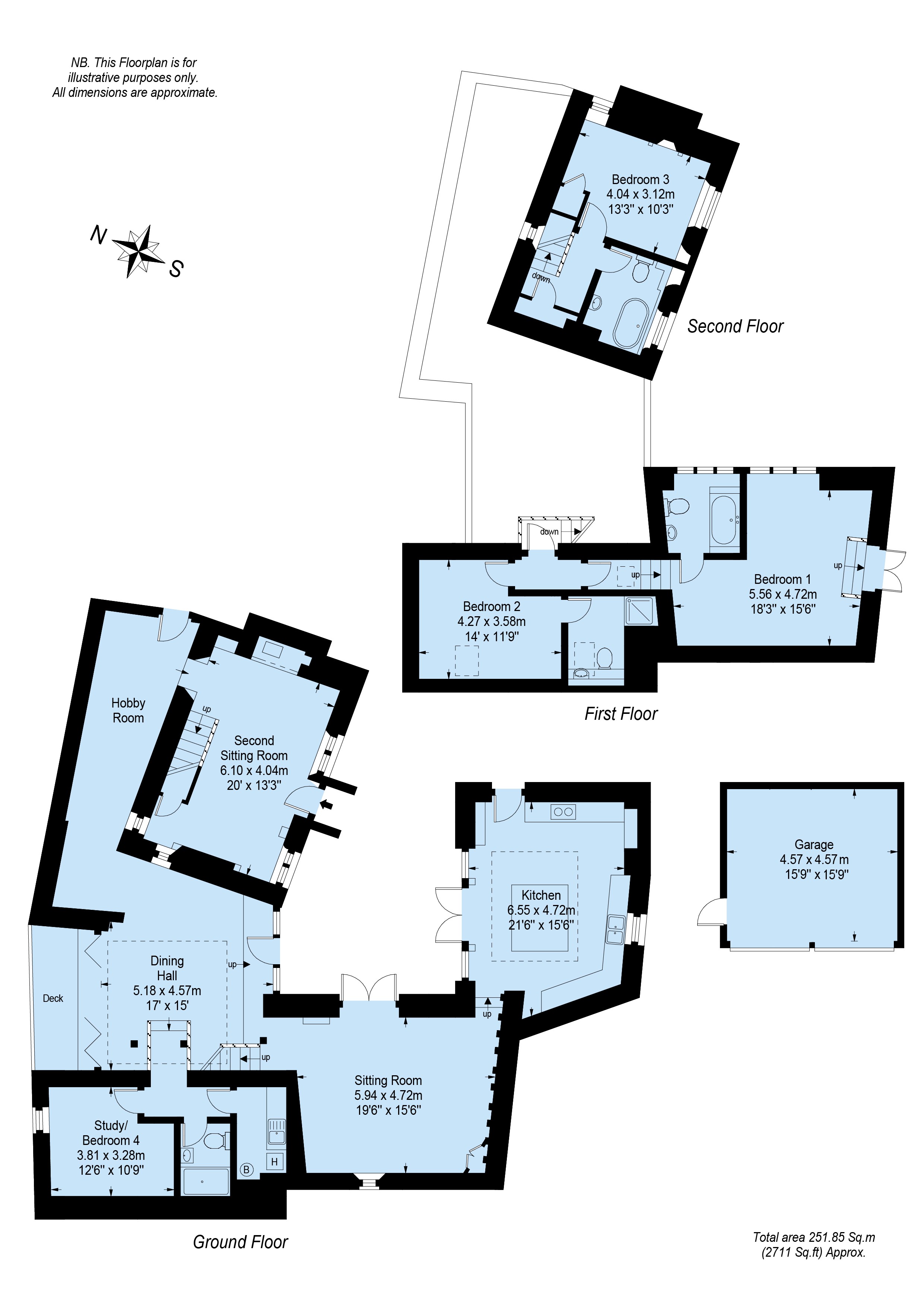- A Stunning Detached Country Home In Parts Dating Back As Far As The 18th Century
- Grade II Listed
- Bursting With Charm & Character
- Idyllic Rural Setting In The South Hams
- Captivating Views Across The Surrounding Countryside
- Presented Beautifully To A High Standard Throughout
- 4 Bedrooms, 3 Bathrooms, 1 Shower Room & 3 Reception Rooms
- Perfectly Placed Between Totnes And Dartmouth
- Absolutely Delightful Mature Gardens & Paddock Extending In Total To Approx. 2 Acres
4 Bedroom Detached House for sale in Devon
An absolutely stunning Grade II Listed detached country home filled with charm and character, situated on the outskirts of the popular South Hams village of Blackawton in an idyllic setting enjoying unrivalled views of the surrounding countryside.
An absolutely stunning versatile Grade II Listed detached country home which in parts dates back to the 18th Century, nestled in an idyllic rural setting, commanding the most wonderful views across the rolling Devon countryside.
Langstone House was sympathetically and beautifully renovated by a local developer approximately 20 years ago. The current home owners have continued to meticulously maintain and love the property and have created a rural retreat full of charm and character.
Sitting in a picturesque Devon valley, the property is unique consisting of an old stone cottage and two barns, all fabulously and seamlessly linked to make one stunning home. There are 4 bedrooms, 3 bathrooms, 1 shower room and 3 reception rooms, the most delightful gardens with woodland walk and a paddock in all totalling approximately 2 acres, a summer house and a garage.
The property oozes quality in its construction, and it is presented beautifully and to a very high standard throughout.
The accommodation wraps wonderfully around a central flagstoned courtyard which allows sun to shine through the house. On the ground floor is a wonderful farmhouse style kitchen with a double height ceiling with fixed glazed panels and glazed double doors out to the courtyard allowing in plenty of natural light. There are wall and base units and an excellent large island all with composite worktops and an electric AGA. Steps lead down to the sitting room with a feature panelled wall and glazed doors out to the courtyard. The dining hall is another double height room with part fixed glazed roof panels and bi-fold glazed doors out to a decked balcony. Clever use has been made of the 'hallway' linking the dining hall to the older cottage which is now a hobby room and leads through to the second sitting room, with a fabulous feature inglenook fireplace with wood burning stove. Stairs lead from the second sitting room up to the third bedroom and a family bathroom with feature freestanding bath. Stairs lead from the dining hall down to a most useful utility room, a shower room and bedroom 4 which is currently used as a home office / study. On the first floor is bedroom 2 which has an en suite shower room and the main bedroom with an en suite bathroom and glazed double doors which lead out to a lovely, paved sun terrace.
A particularly special feature of Langstone House are the gardens and grounds which include a paddock, in all totalling approximately 2 acres. The more formal gardens are absolutely glorious, having been lovingly and expertly created by the current owners. The planting is now well established and mature, with numerous seating areas from where to enjoy the many wonderful vistas. There is a flagstoned courtyard, a paved sun terrace off the main bedroom and a woodland walk. The summer house may offer the potential to create further additional usage being insulated and having power. There is a double garage which houses the bore hole filtration system and there is additional roof storage. A gravelled driveway provides ample parking for several vehicles.
The nearby village of Blackawton has a strong community with a highly regarded primary school, community run shop, church and a public house. Dartmouth, is the closest larger town, providing a good range of shopping and marina facilities and lies at the mouth of the spectacular River Dart, famous as a sailing centre and home to Britannia Royal Naval College. The market town of Totnes has mainline railway links to London (approx 3 hours) lies approx 9 miles to the north.
Important Information
- This is a Freehold property.
Property Ref: 60176_DAR200152
Similar Properties
Sandquay Road, Dartmouth, Devon, TQ6
2 Bedroom Apartment | Guide Price £1,000,000
A beautiful first floor apartment with lift access situated at the award winning Dart Marina development a gentle level...
Greenslade Road, Blackawton, Totnes, TQ9
4 Bedroom Detached House | Guide Price £995,000
A beautiful detached period home, set in a peaceful position on the edge of the village, commanding the most wonderful r...
The Level, Dittisham, Dartmouth, Devon, TQ6
3 Bedroom Detached House | Guide Price £950,000
A beautiful detached house situated in the heart of the pretty South Hams village of Dittisham with stunning views of th...
Bugford Lane, Hillfield, Dartmouth, TQ6
5 Bedroom Link Detached House | £1,150,000
A substantial home set in approximately 2 acres of grounds on the outskirts of Dartmouth with a paddock and stream fed l...
Wood Lane, Kingswear, Dartmouth, Devon, TQ6
4 Bedroom Detached House | Guide Price £1,200,000
A beautifully presented substantial detached house, with spectacular views across the River Dart and with Dartmouth beyo...
4 Bedroom Semi-Detached House | Guide Price £1,200,000
A substantial semi-detached home, situated in the heart of the picturesque coastal village of Strete, wonderfully positi...

Marchand Petit (Dartmouth)
Hauley Road, Dartmouth, Devon, TQ6 9AA
How much is your home worth?
Use our short form to request a valuation of your property.
Request a Valuation
