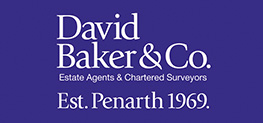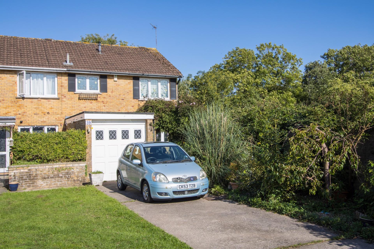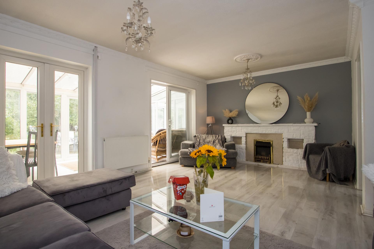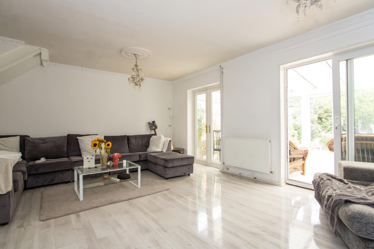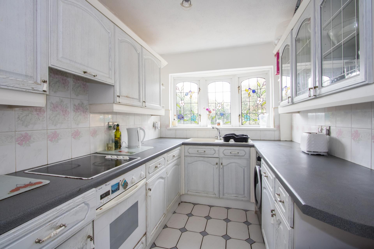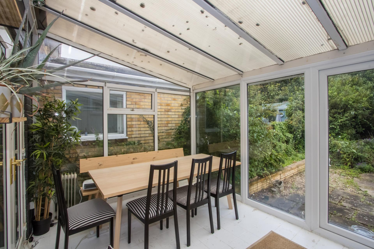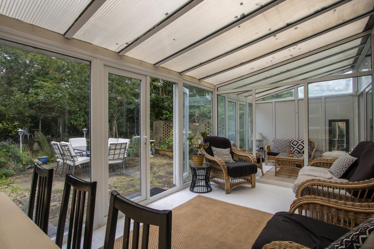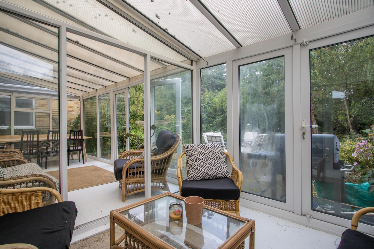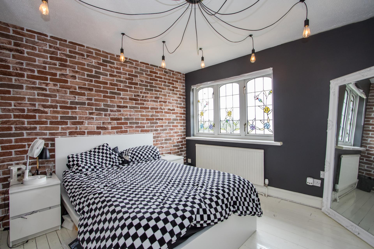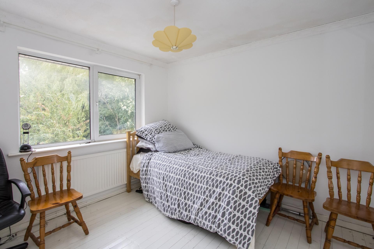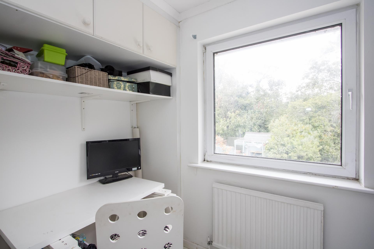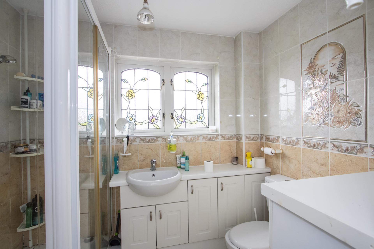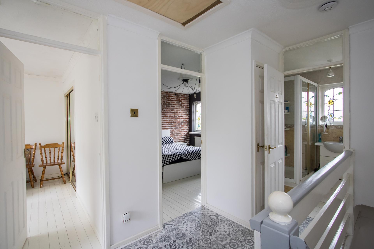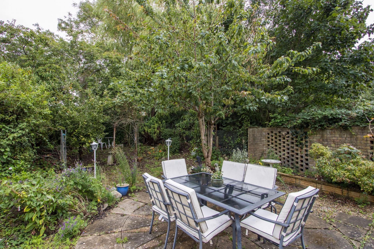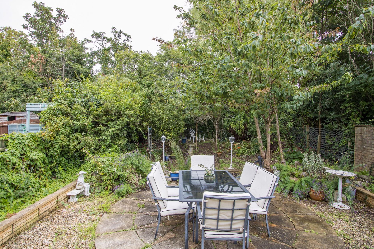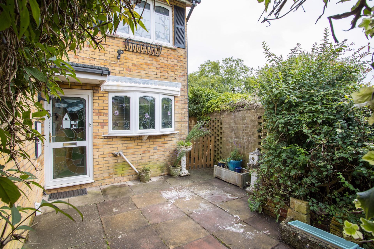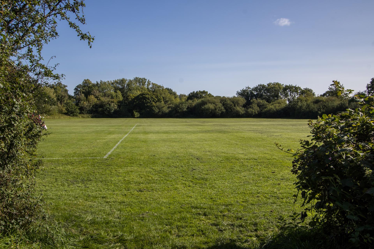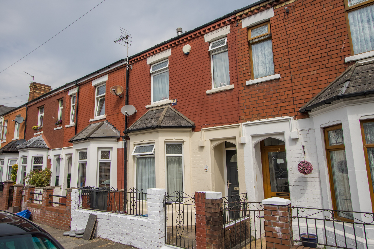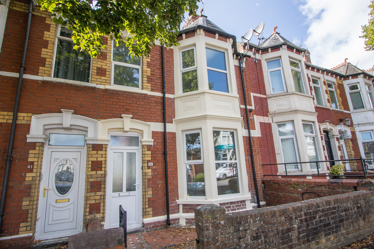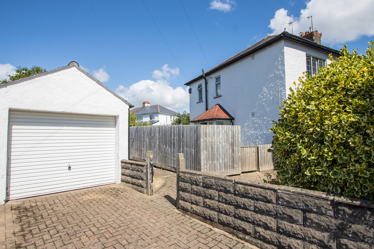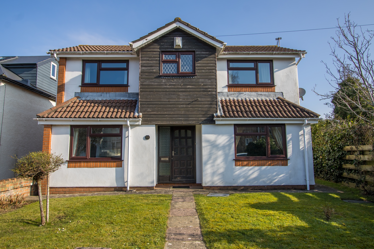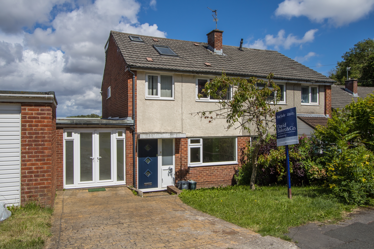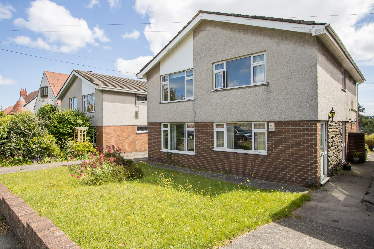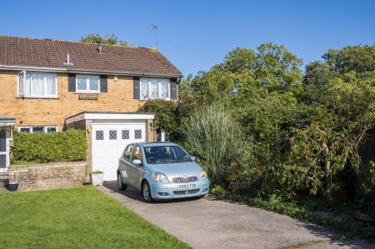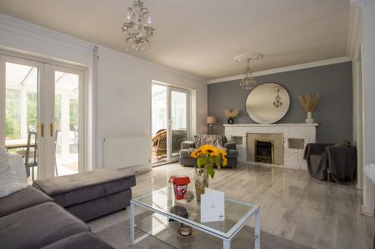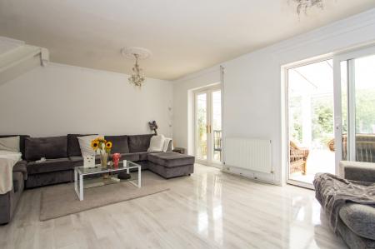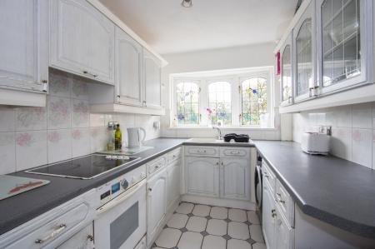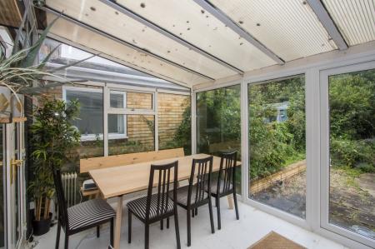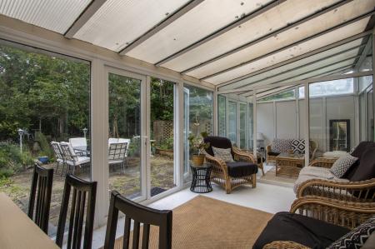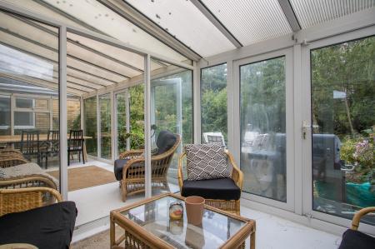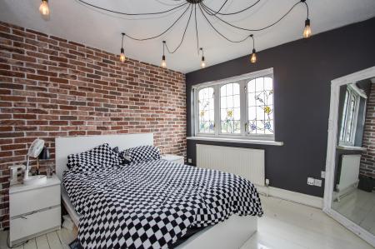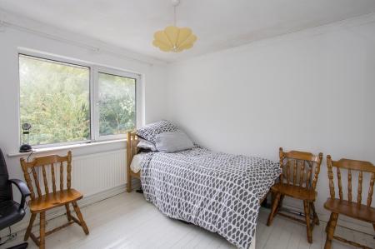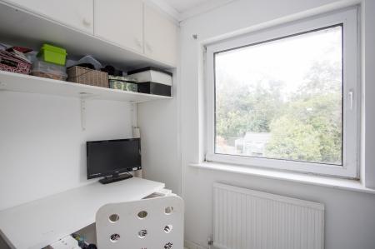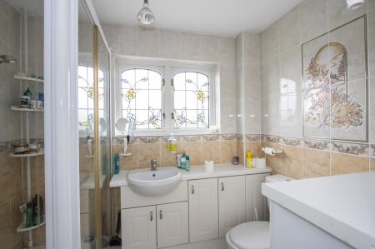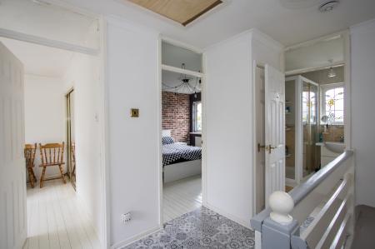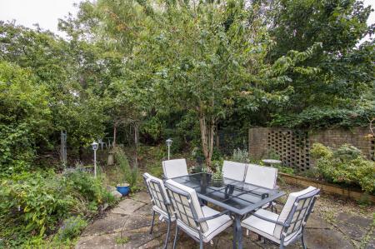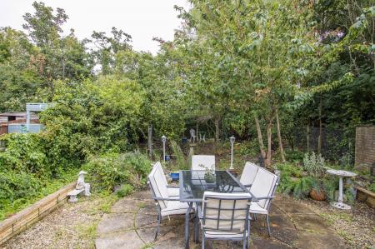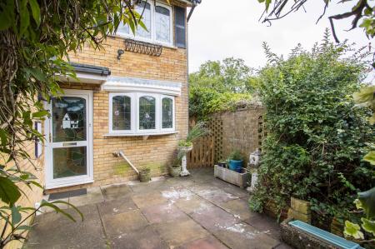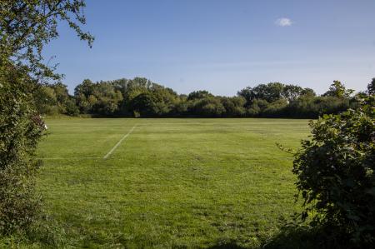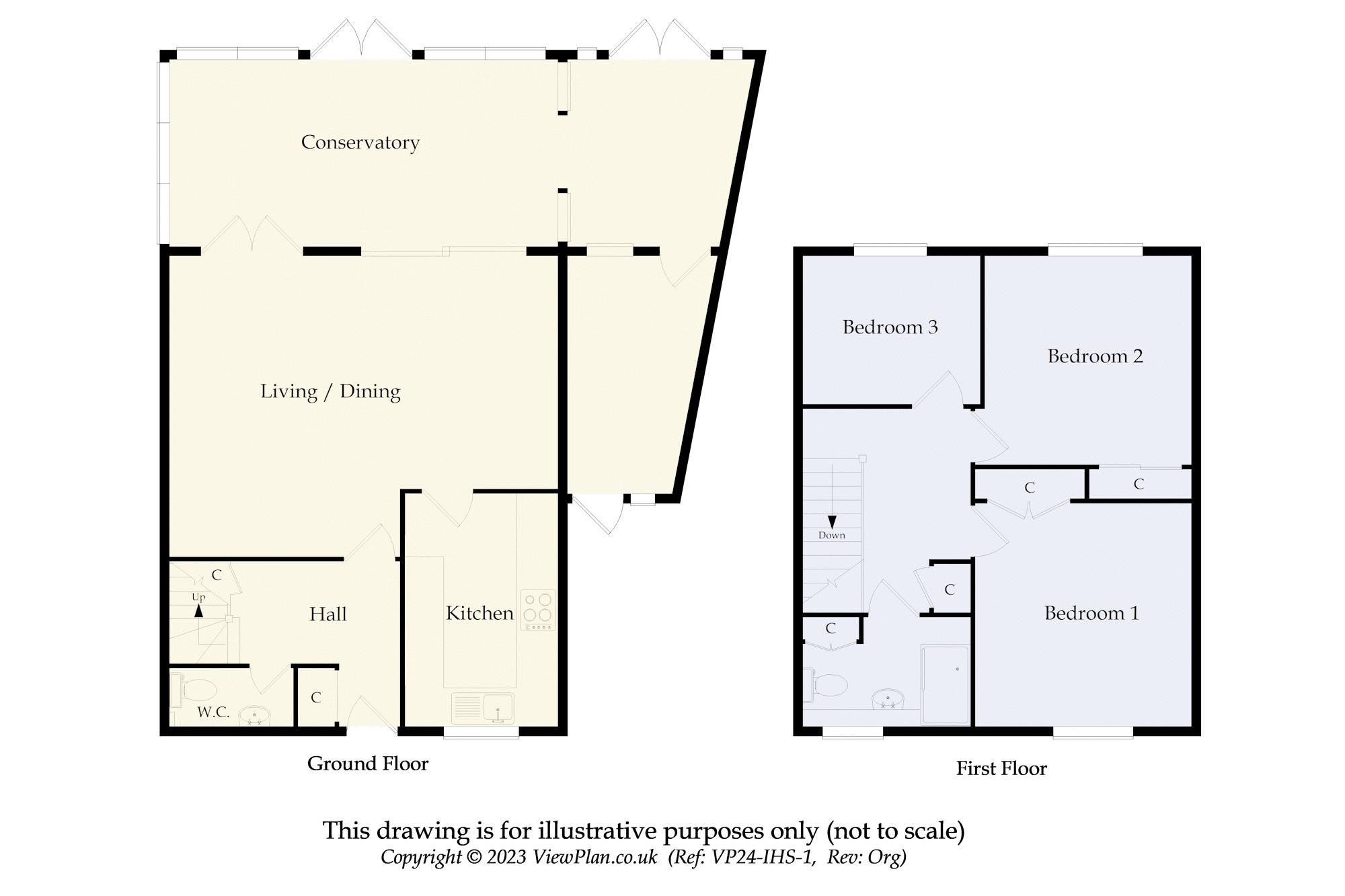- End of Terrace
- No chain
- Good size plot
- Off road parking
- Garage
- Excellent potential
3 Bedroom End of Terrace House for sale in Dinas Powys
An end of terrace property located on a larger than average plot close to Parc Bryn-y-Don, in need of some upgrading throughout but with excellent potential. Situated in a well-established area, very popular with families, the property comprises a hall, living / dining room, kitchen, cloakroom and extensive conservatory on the ground floor along with three bedrooms and the bathroom above. There are gardens to the front and rear, off road parking and a garage. Sold with no onward chain. EPC: D.
Accommodation
Ground Floor
Entrance Hall
Vinyl flooring. Central heating radiator. Fitted shelving. Doors to the living room and WC. Stairs to the first floor with small under stair cupboard.
WC
6' 4'' x 3' 2'' (1.92m x 0.96m)
Vinyl floor. WC and wash hand basin. Tiled walls. Extractor fan.
Living / Dining Room
18' 9'' x 14' 7'' maximum (5.72m x 4.45m maximum)
A spacious main reception room off the kitchen and giving access to the conservatory to the rear. Laminate floor. Coved ceiling. uPVC double glazed doors and sliding doors into the conservatory. Power points and TV point. Central heating radiator. Stone fireplace with fitted electric fire.
Kitchen
7' 1'' x 11' 4'' (2.16m x 3.45m)
Tiled floor. Fitted kitchen comprising wall units and base units with laminate work surfaces. Integrated appliances including an electric oven, four zone electric hob and extractor hood over, counter level fridge and freezer. Plumbing for washing machine. Single bowl sink with drainer. uPVC double glazed window to the front. Part tiled walls. Power points.
Conservatory
26' 3'' maximum x 9' 3'' (8m maximum x 2.83m)
A large conservatory that extends to the side before going into a storage area at the side of the house. Tiled floor. uPVC double glazed windows and doors into the garden. Perspex roof. Central heating radiator. Power points. Lights.
Store
6' 4'' maximum x 11' 8'' (1.94m maximum x 3.56m)
uPVC double glazed window and door at the front and rear giving access onto the front patio and also into the main conservatory. Perspex roof. Fitted shelving. Power points.
First Floor
Landing
Vinyl flooring. Power point. Coved ceiling. Hatch to the loft space. Built-in cupboard with gas combination boiler. Doors to the bedrooms and bathroom.
Bedroom 1
10' 8'' x 11' 3'' (3.26m x 3.42m)
Double bedroom with uPVC double glazed window to the front. Painted timber floor. Exposed brick wall. Built-in wardrobes. Power points. Central heating radiator.
Bedroom 2
10' 7'' into doorway x 10' 3'' (3.23m into doorway x 3.13m)
Double bedroom with uPVC double glazed window overlooking the garden to the rear. Painted timber floor. Built-in wardrobe. Central heating radiator. Power points.
Bedroom 3
8' 7'' x 7' 3'' (2.61m x 2.22m)
Single bedroom to the rear. uPVC double glazed window. Painted timber floor. Central heating radiator. Power points. Fitted bedroom storage.
Bathroom
7' 10'' x 5' 7'' (2.38m x 1.7m)
Painted timber floor. uPVC double glazed window to the front. Suite comprising a shower cubicle with electric shower, WC and wash hand basin with storage below. Additional fitted storage. Central heating radiator. Tiled walls.
Outside
Front
Off road parking for three cars laid to hardstanding. Access to the garage and into the private front patio. The patio area is laid to paving and gives access to the front door as well as the side store room. Outside light.
Garage
7' 10'' x 16' 5'' (2.39m x 5m)
Up and over garage door. Light and power points. Electrical consumer unit. Gas meter.
Rear Garden
An enclosed rear garden laid to paving and stone chippings mainly. Mature planting throughout including apple tree and rose bushes. Gate to the rear accessing a further section of garden that leads down to the river.
Additional Information
Tenure
The property is held on a freehold basis (CYM132105).
Council Tax Band
The Council Tax band for this property is D, which equates to a charge of £1,822.29 for 2023/24.
Approximate Gross Internal Area
1162 sq ft / 108 sq m.
Important information
This is a Freehold property.
Property Ref: EAXML13962_12008062
Similar Properties
2 Bedroom House | Asking Price £285,000
A mid-terraced Victorian property in an excellent location that gives convenient access into Cardiff and is ideal for fi...
4 Bedroom House | Asking Price £280,000
A renovated four bedroom mid-terraced period property, ideal for a wide range of buyers, located just a short walk from...
2 Bedroom Ground Floor Flat | Asking Price £280,000
A spacious, renovated ground floor two bedroom flat with garden and garage, located conveniently for access to the shops...
2 Bedroom House | Asking Price £290,000
A bespoke detached property, built for the family of the current owners and available for sale for the first time. Compr...
4 Bedroom House | Offers Over £290,000
A well-presented four bedroom semi-detached house with loft conversion that provides the fourth bedroom and an additiona...
2 Bedroom Ground Floor Flat | Asking Price £295,000
A spacious purpose built ground floor flat with extended lease, situated in a sought after location near to public trans...
How much is your home worth?
Use our short form to request a valuation of your property.
Request a Valuation
