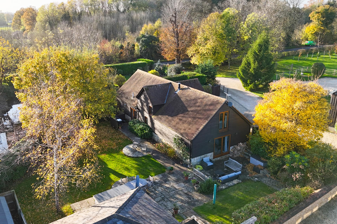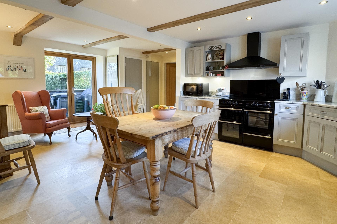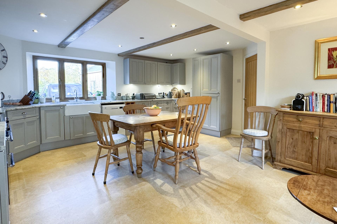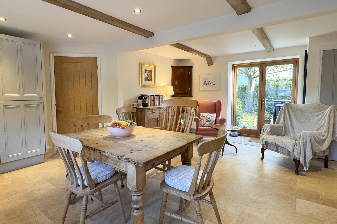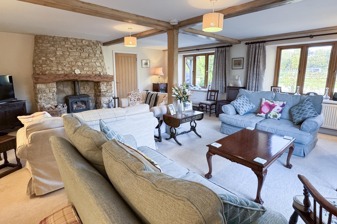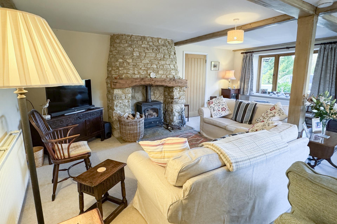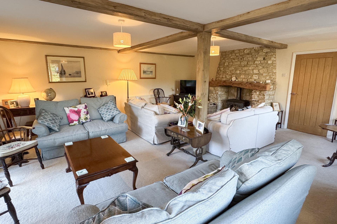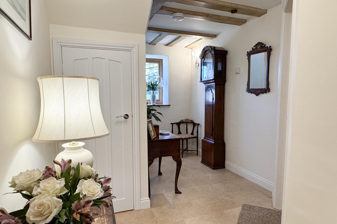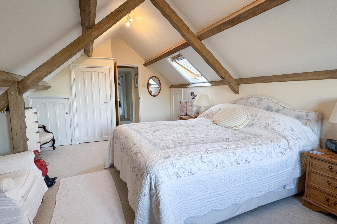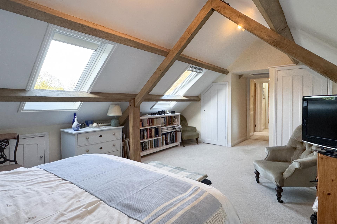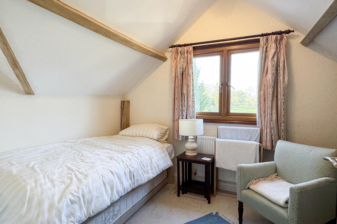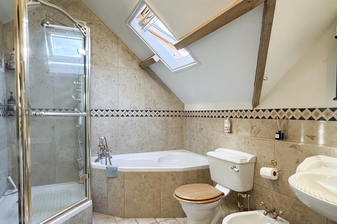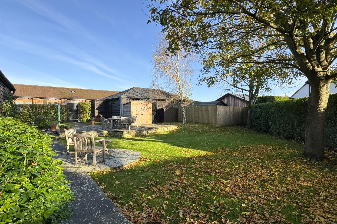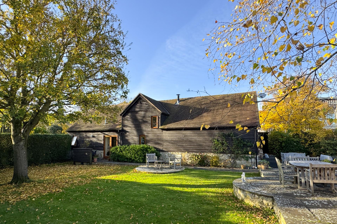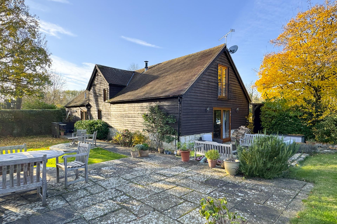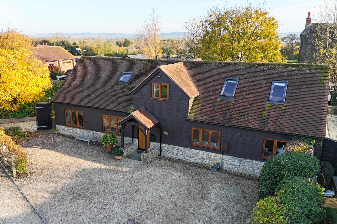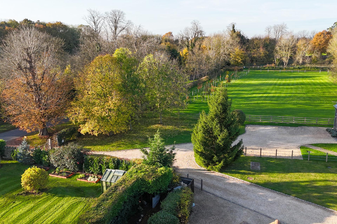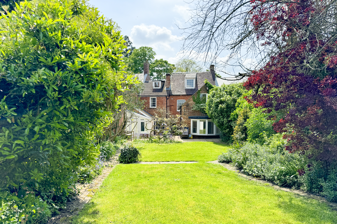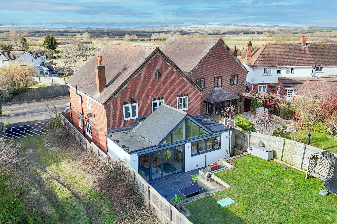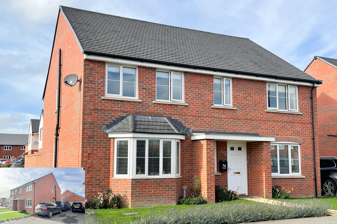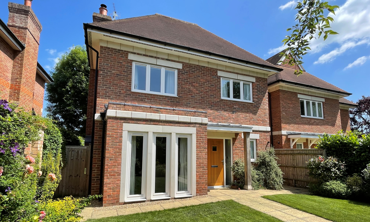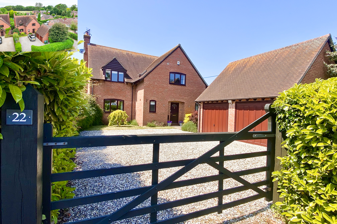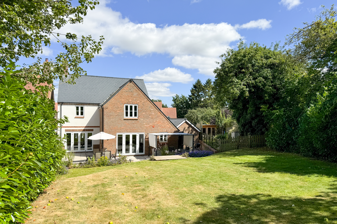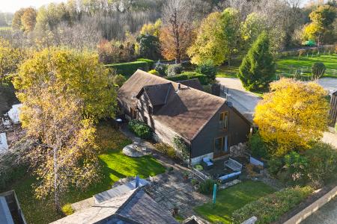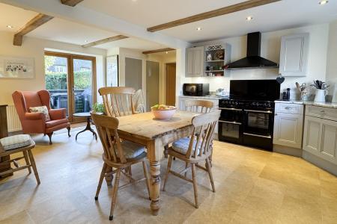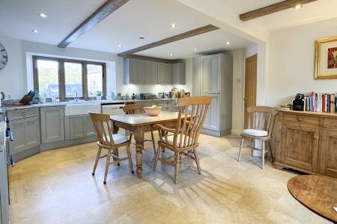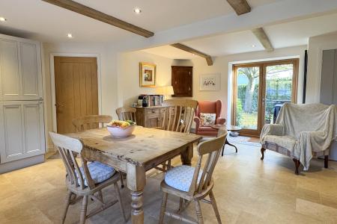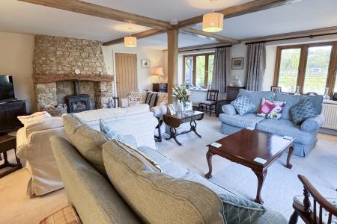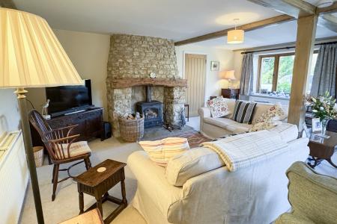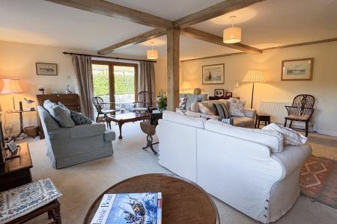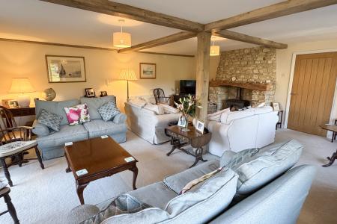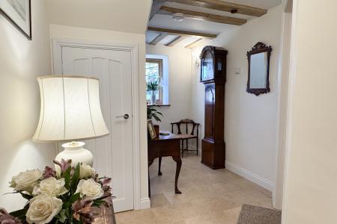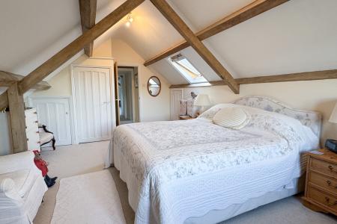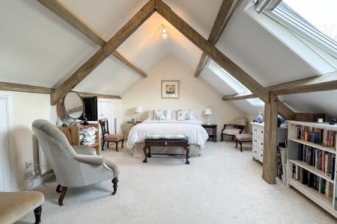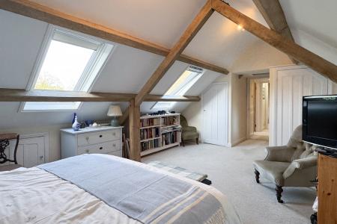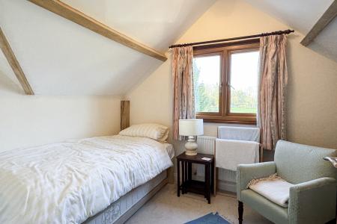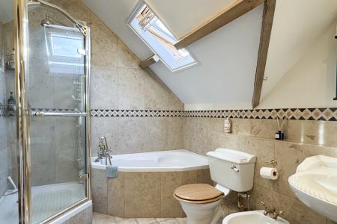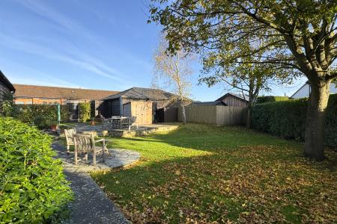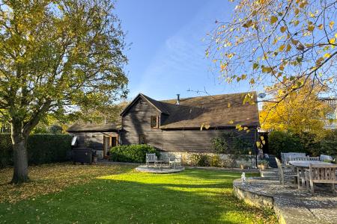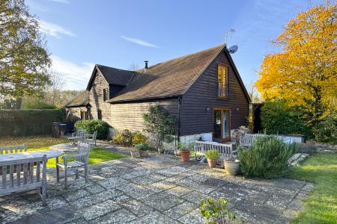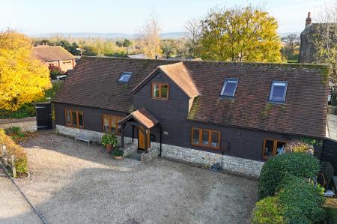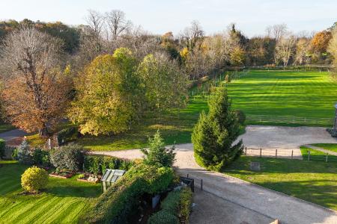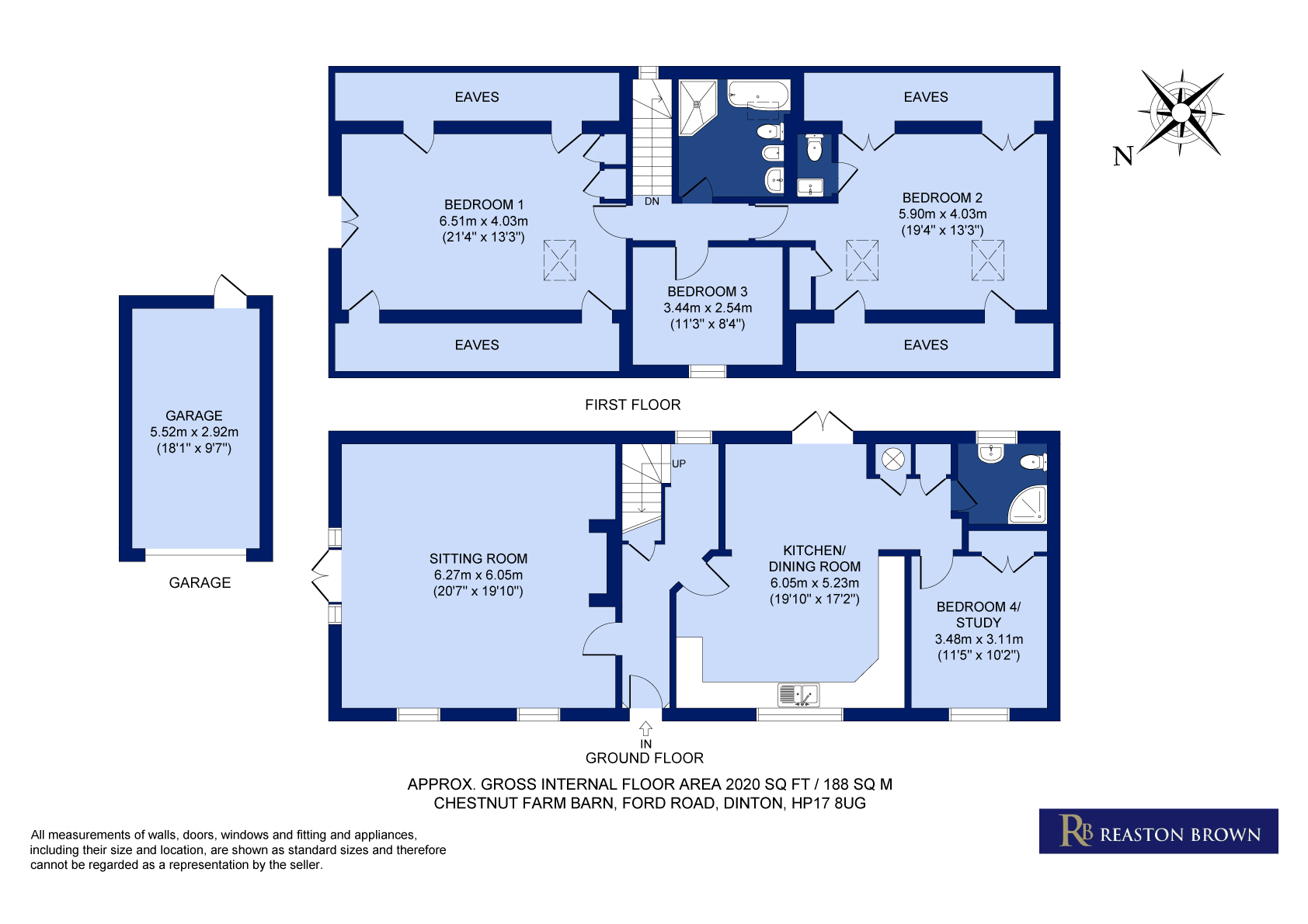- Detached Barn Conversion
- No Onward Chain
- Four Bedrooms
- Open Plan Kitchen
- Private Garden
- Sought After Village Location
- Close to Countryside Walks
- Good Village Primary School
4 Bedroom Barn Conversion for sale in Dinton Buckinghamshire
This stunning barn conversion is part of a gated development of just five exclusive homes, situated on the outskirts of the picturesque Buckinghamshire village of Dinton. Combining the timeless charm of traditional barn architecture with contemporary design, this property offers a rare opportunity to enjoy rural tranquility with excellent accessibility. The village centre is a short stroll away, with local amenities including a primary school. For commuters, Haddenham & Thame Parkway station is nearby, providing fast trains to London Marylebone in under 40 minutes. The barn’s flexible living spaces are thoughtfully designed and beautifully presented. The ground floor features a spacious and light-filled reception room, enhanced by a cosy wood-burning stove, creating an inviting atmosphere perfect for relaxing evenings. The large open-plan kitchen and dining area is a highlight, offering grey-painted cabinetry with chrome hardware, expansive granite work surfaces, and a Belfast sink. Integrated appliances include a fridge/freezer and a range cooker with dual ovens and a ceramic hob. The ground floor also includes a modern shower room and a versatile room that could serve as a study or fourth bedroom.
Upstairs, the property boasts three generous bedrooms. The 21’ master bedroom is a serene retreat with stunning exposed beams that add character and warmth. The second bedroom, measuring 19’, benefits from an en-suite toilet and sink. This floor is completed with a spacious family bathroom includes both a bathtub and a separate shower cubicle.
Outside, the barn is accessed via secure electric timber gates, offering ample off-street parking. The front garden provides a delightful outlook over paddock land, while the rear garden is private and mainly laid to lawn, complemented by vibrant flower and shrub borders. A large, paved terrace to the side is ideal for outdoor entertaining.
Additionally, the property benefits from a spacious garage, offering practicality and additional storage. Chestnut Farm Barn enjoys an enviable position, blending rural charm with convenience, making it an exceptional opportunity for discerning buyers.
Gas Central Heating, & Private Drainage. EPC: C Council Tax : F Freehold
Dinton is a picturesque village in Buckinghamshire, steeped in history and surrounded by stunning countryside. Located between the market towns of Thame and Aylesbury, Dinton offers a quintessential rural lifestyle while remaining conveniently connected to major transport links, including Haddenham & Thame Parkway station, with direct trains to London Marylebone.
The village features a mix of charming period properties, a thriving community spirit, and amenities such as a traditional pub and a well-regarded primary school. Its historic church and tranquil green spaces add to its timeless appeal. Dinton is perfect for those seeking a peaceful village setting without sacrificing accessibility to urban amenities, making it a highly desirable location for families, professionals, and retirees alike.
The property comprises the following with all dimensions being approximate only. Please note that Reaston Brown has not tested appliances or systems and no warranty as to condition or suitability is confirmed or implied. Any prospective purchaser is advised to obtain verification from their Surveyor or Solicitor.
Important Information
- This is a Freehold property.
Property Ref: chestBar
Similar Properties
5 Bedroom House | Guide Price £850,000
Five Bedroom House with Expansive Living Space & Built-in Business Potential or Transform into One Grand Residence Situa...
Shabbington, Buckinghamshire HP18
4 Bedroom Detached House | Guide Price £850,000
An Exceptional Four Bedroom Detached Home With Breathtaking Countryside Views Offering Over 2170 Square Feet of Accommod...
5 Bedroom Detached House | Guide Price £830,000
A Substantial Five Bedroom Modern Detached House, With Three Reception Rooms, Presented In Immaculate Condition, With Dr...
4 Bedroom Detached House | Guide Price £875,000
A Custom Built Four Bedroom Detached House With Open Plan Kitchen/Diner, Utility Room, Drawing Room, Downstairs Cloakroo...
4 Bedroom Detached House | Guide Price £895,000
A Substantial Detached Four Bedroom Family Home, With Three Bath/Shower Rooms, Four Reception Rooms, Generous Landscaped...
4 Bedroom Detached House | Guide Price £899,950
Nestled in the charming Buckinghamshire village of Stone, this impressive four-bedroom detached family home offers over...

Reaston Brown (Thame)
94 High Street, Thame, Oxfordshire, OX9 3EH
How much is your home worth?
Use our short form to request a valuation of your property.
Request a Valuation
