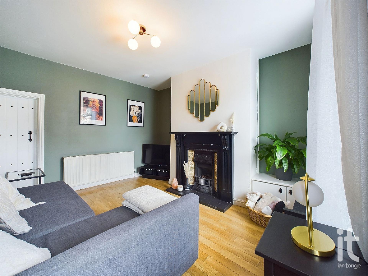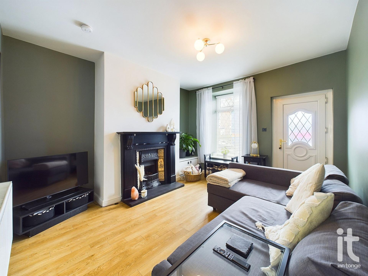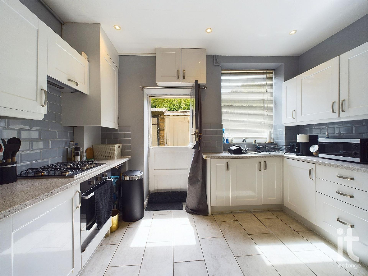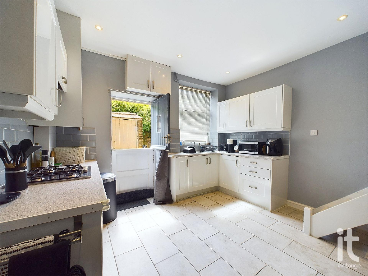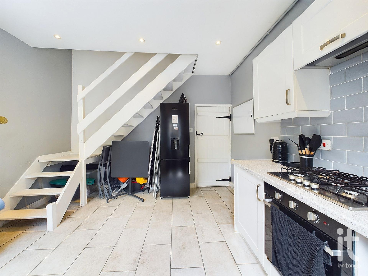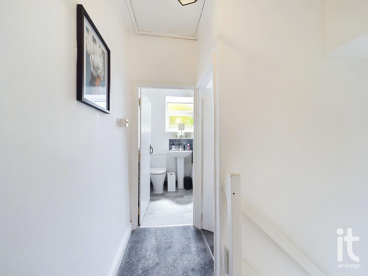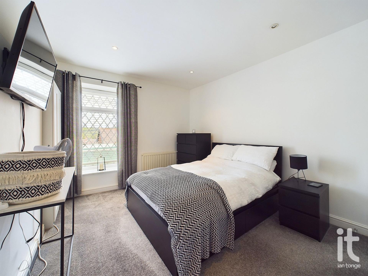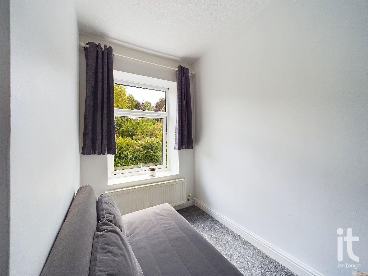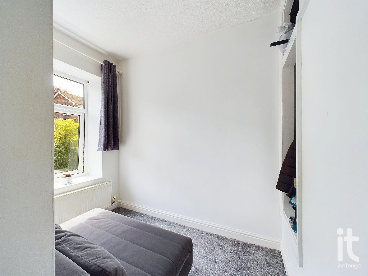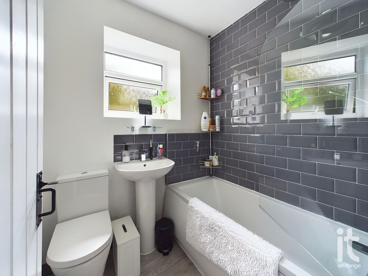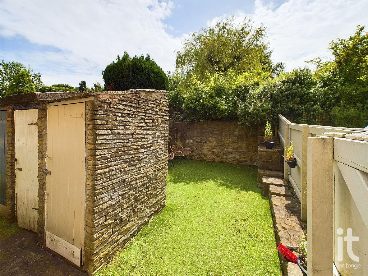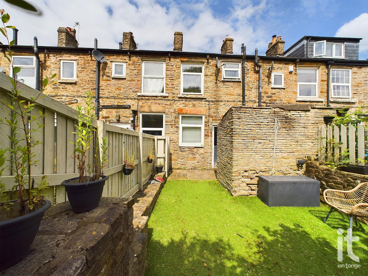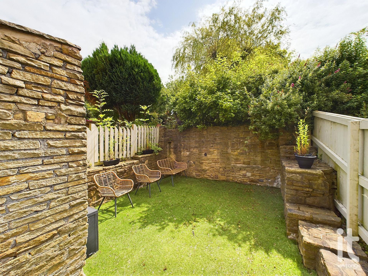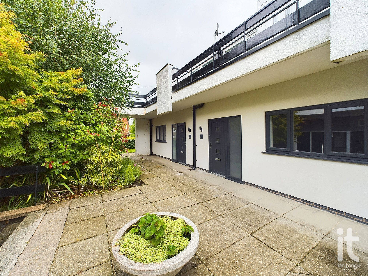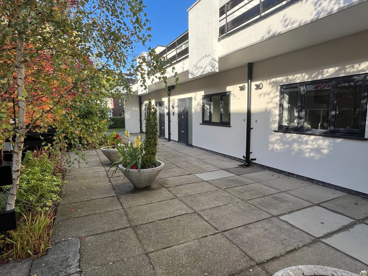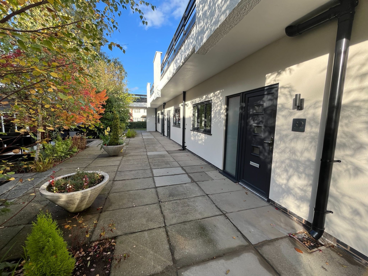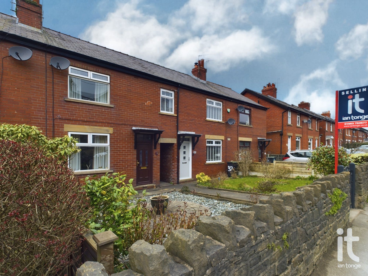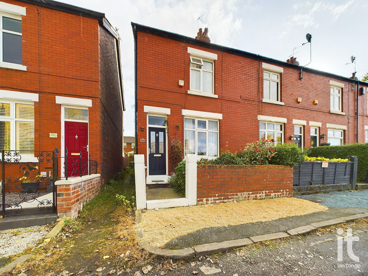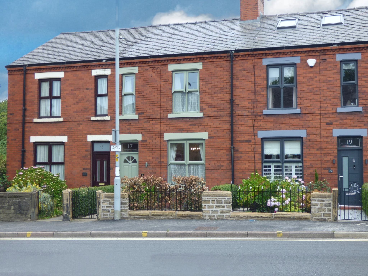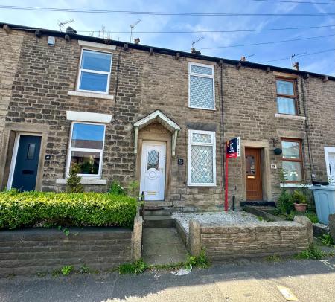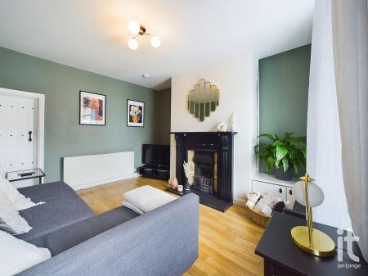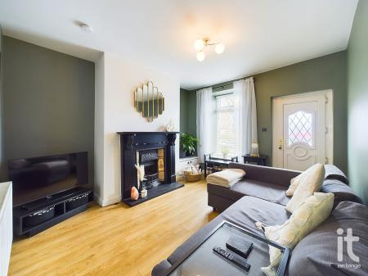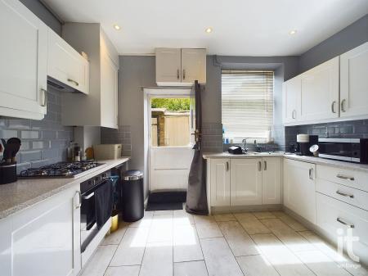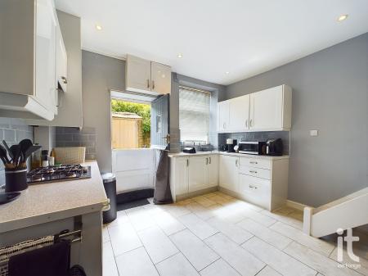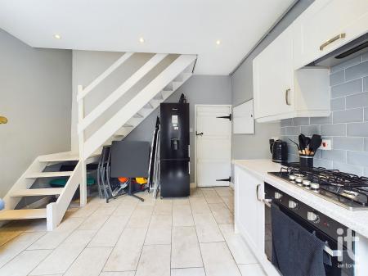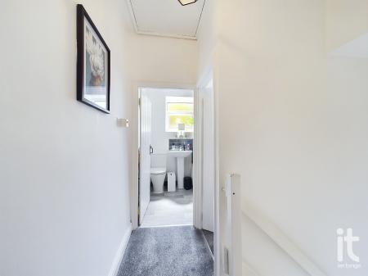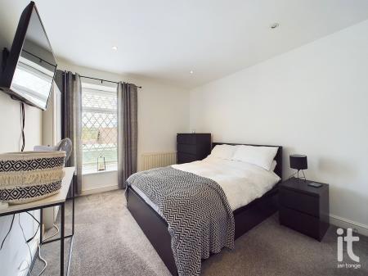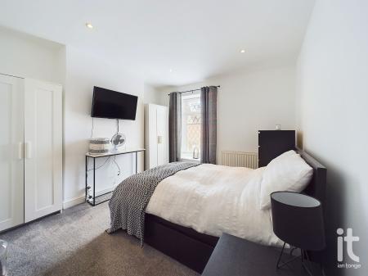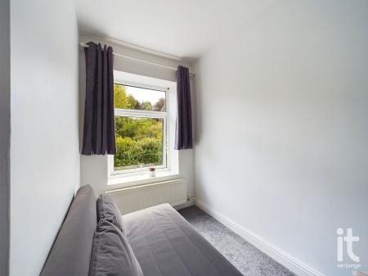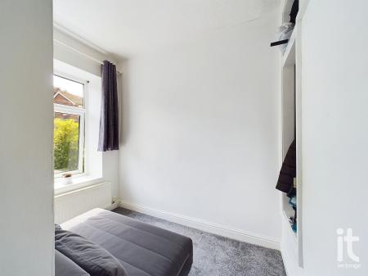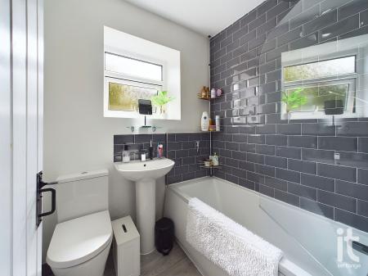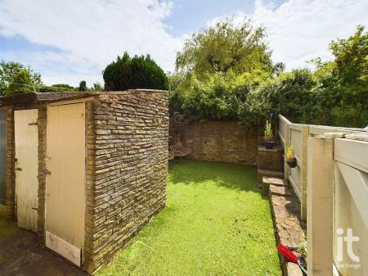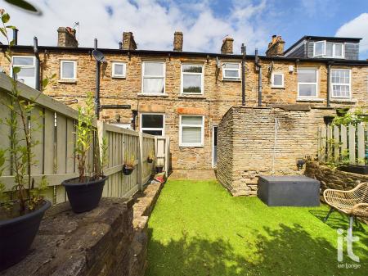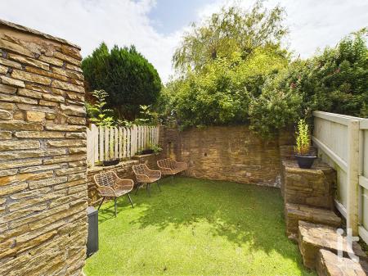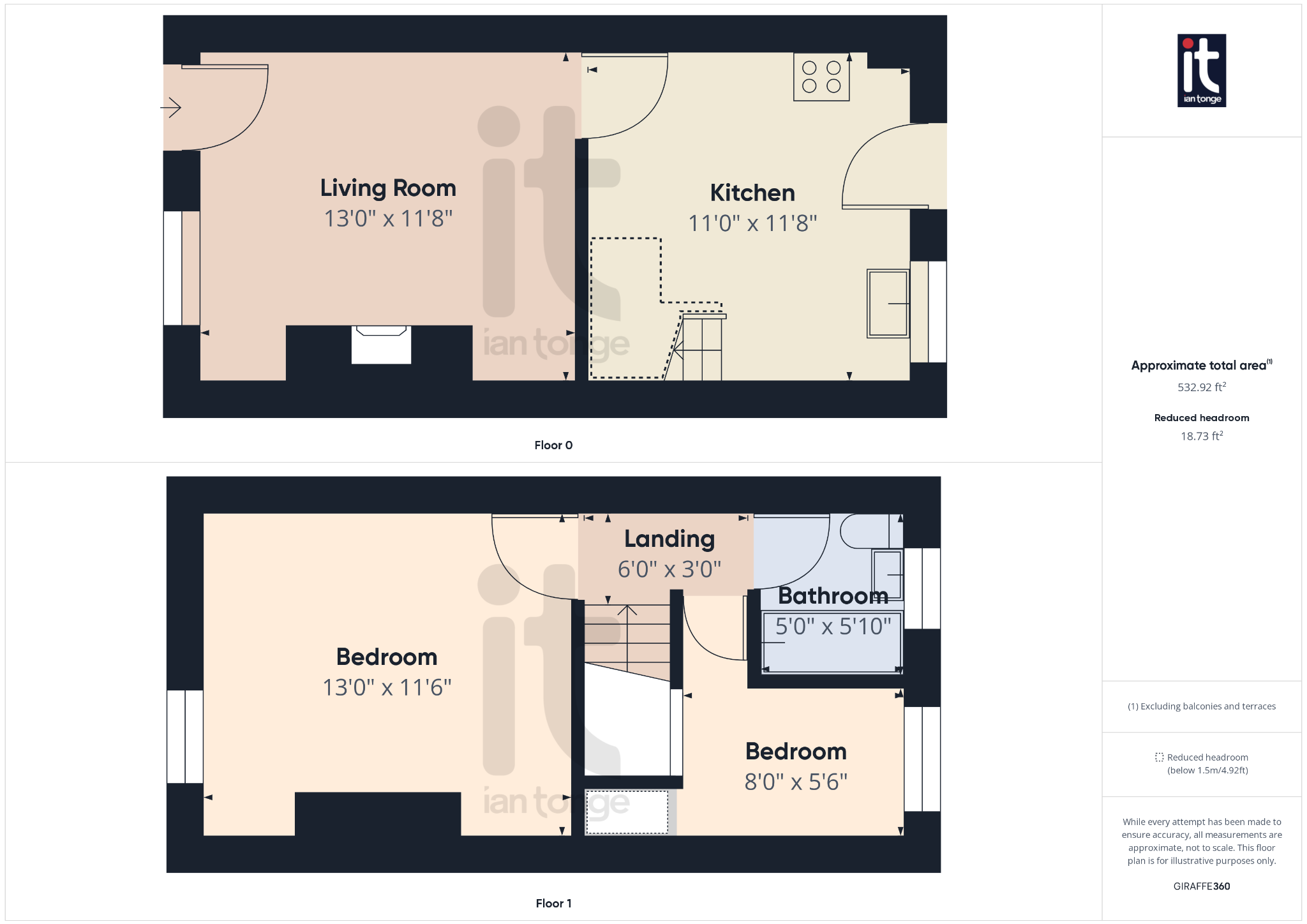- Chain Free
- Desirable location
- Two bedroom mid-terrace
- Front and back courtyard/ garden
- Gas central heating and uPVC double glazing
- Council Tax Band: B
- Energy Rating: D
- Tenure: Leasehold
2 Bedroom Terraced House for sale in Disley
Well presented two bedroomed terraced property, located in the desirable village of Disley. The property briefly comprises of living room, kitchen, landing, two bedrooms and bathroom. Outside there is an enclosed paved area and a courtyard garden to the back aspects with an outbuilding for extra storage. Worthy of another mention is that the property is chain free and also benefits from uPVC double glazing and gas central heating. Located close to the centre of the village, where there is an array of caf�s, shops, pubs and commuter links. Lyme Park is easily accessible.
Property Reference HAG-1H7W14USH31
Living room (Dimensions : 13'0"x11'8" (3m 55cm))
Composite font door leading into the living room, laminate flooring, traditional Victorian fireplace with tiled surround and hearth. Cupboard with gas meter, uPVC double glazed window to the front aspect, downlights, radiator and cottage style rustic internal door leading into kitchen.
Kitchen (Dimensions : 11'0"x11'8" (3m 55cm))
Laminate white gloss kitchen units with laminate worktop, tiled backsplash, gas hob, sink, integrated oven and extractor. Stable door leading out into the garden area, uPVC double glazed window looking over back aspect. Tiled flooring, stairs leading up to the first floor. Worcester boiler, electric meter, radiator and down lights.
Landing (Dimensions : 6'0"x3'0" (91cm))
Cottage style, rustic doors leading into bedrooms and bathroom. Loft hatch.
Bedroom one (Dimensions : 13'0"x11'6" (3m 50cm))
Great sized double bedroom, uPVC double glazed window looking out to the front aspect of property. Radiator.
Bedroom two (Dimensions : 8'0"x5'6" (1m 67cm))
uPVC double glazed window overlooking the rear aspect, storage space, radiator.
Bathroom (Dimensions : 5'0"x5'10" (1m 77cm))
Modern bathroom, tiled shower over bath with dual head rain shower, sink with backsplash, toilet, towel radiator, tiled skirting and vinyl flooring, down lights, uPVC double glazed window.
Outside space
Garden/ courtyard with outbuilding. Traditional stone wall and fencing creating privacy. Artificial grassed area. Paved front aspect with wall and gate. On street parking.
Important information
This is a Shared Ownership Property
This is a Freehold property.
Property Ref: 58651_HAG-1H7W14USH31
Similar Properties
Fairacres Road, High Lane, Stockport, SK6
2 Bedroom Apartment | £179,950
One of four luxury two bedroom ground floor flats which have recently been converted, communal grounds with two allocate...
Fairacres Road, High Lane, Stockport, SK6
2 Bedroom Apartment | £179,950
One of four luxury two bedroom ground floor flats which have recently been converted, communal grounds with off road par...
Fairacres Road, High Lane, Stockport, SK6
2 Bedroom Apartment | £179,950
One of four luxury two bedroom ground floor flats which have recently been converted, communal grounds with off road par...
Hayfield Road, New Mills, High Peak, SK22
2 Bedroom Terraced House | Fixed Price £210,000
WELL PRESENTED SPACIOUS TWO BEDROOM RED BRICK MID TERRACE PROPERTY IN POPULAR CONVENIENT LOCATION. This well maintained...
Sunwell Terrace, Marple, Stockport, SK6
2 Bedroom End of Terrace House | £225,000
Located on the fringe of Hawk Green and Marple we offer for sale this two bedroomed end terraced, which offers spacious...
Springfield Cottages, Buxton Road, High Lane, SK6
2 Bedroom Terraced House | Guide Price £227,500
OFFERED FOR SALE WITH NO ONWARD CHAIN IS THIS TIMELESSLY HANDSOME & DECEPTIVELY SPACIOUS RED BRICK MID-TERRACED, BOASTIN...

Ian Tonge Property Services (High Lane)
150 Buxton Road, High Lane, Stockport, SK6 8EA
How much is your home worth?
Use our short form to request a valuation of your property.
Request a Valuation

