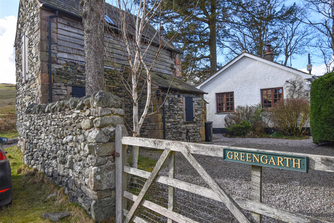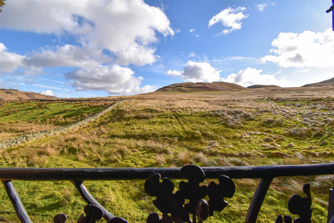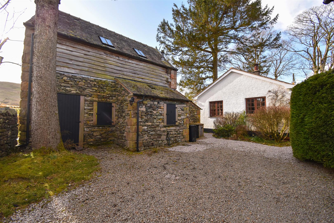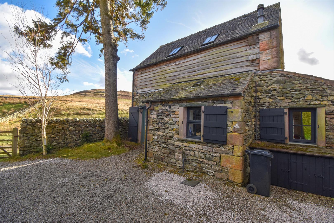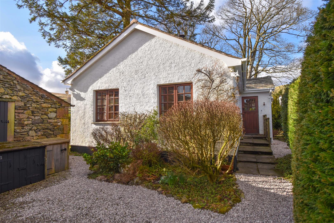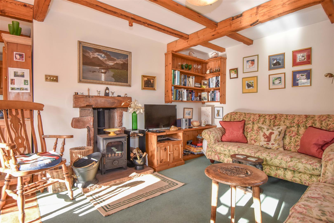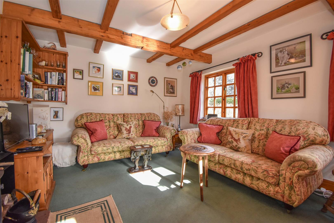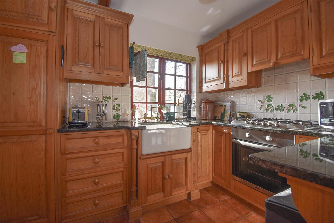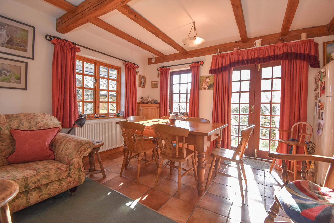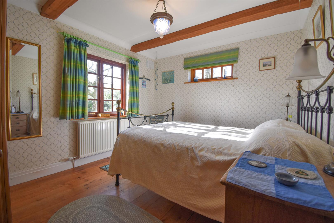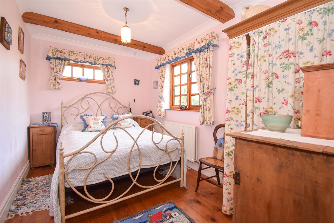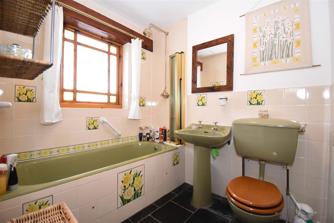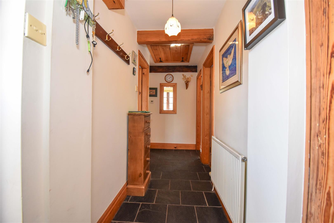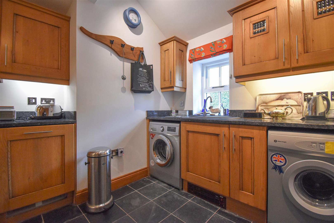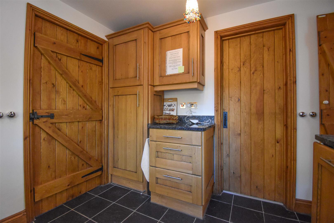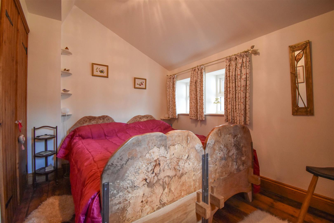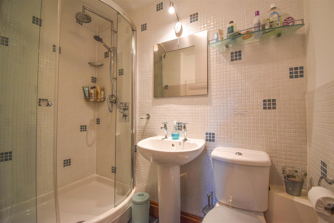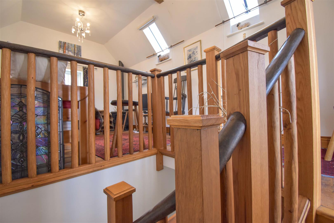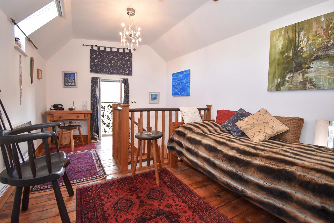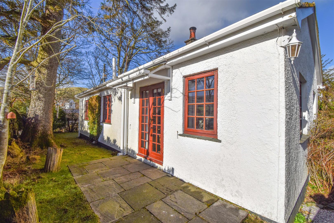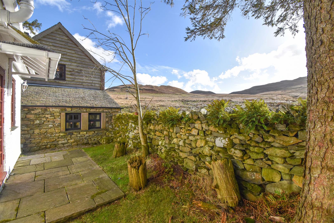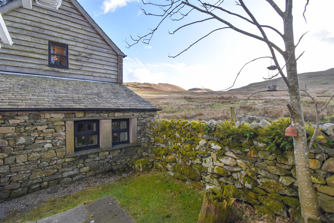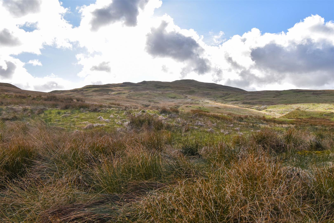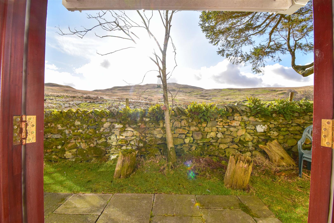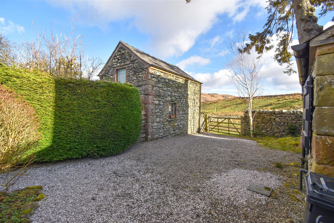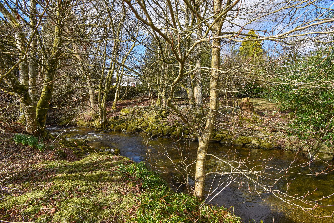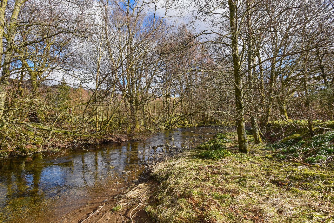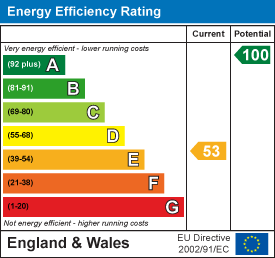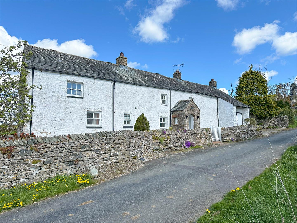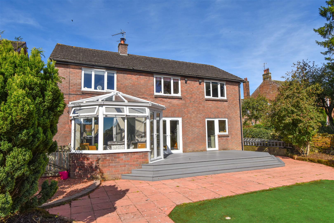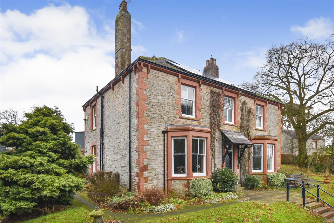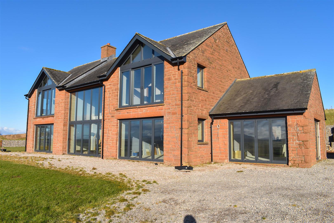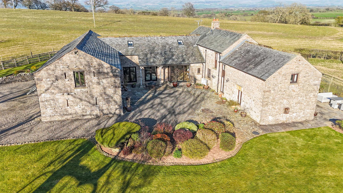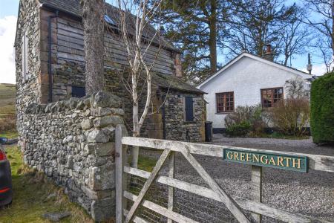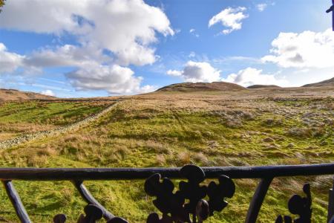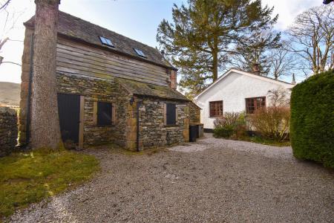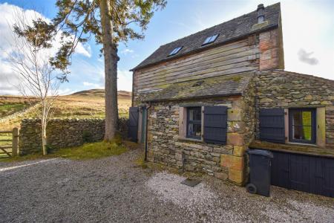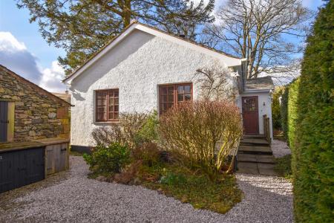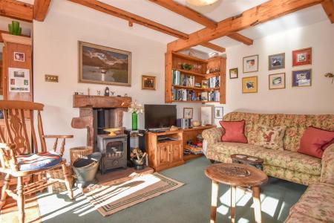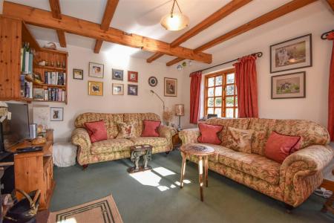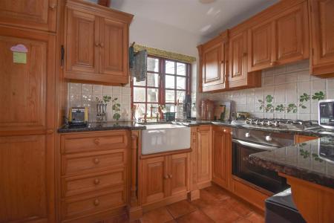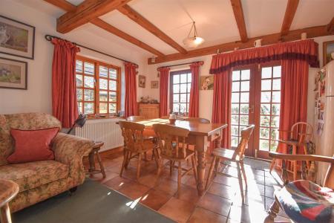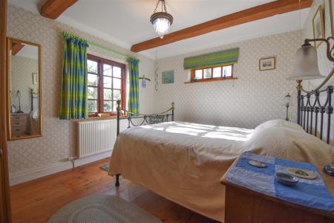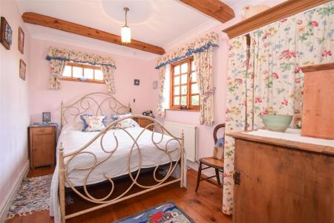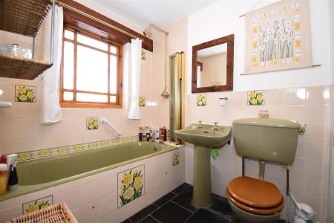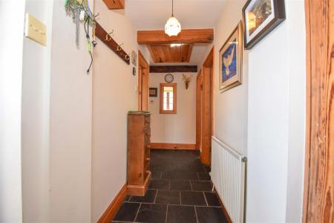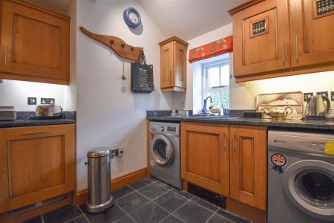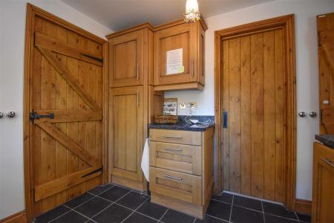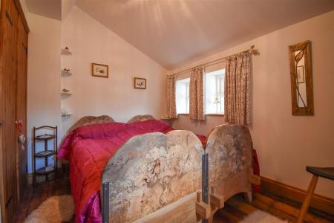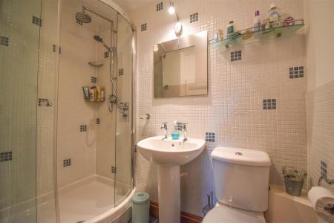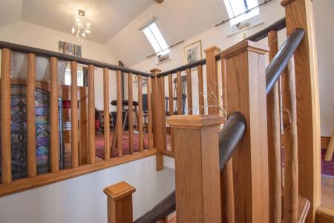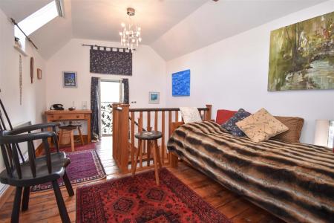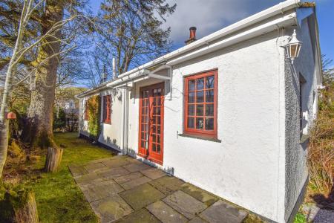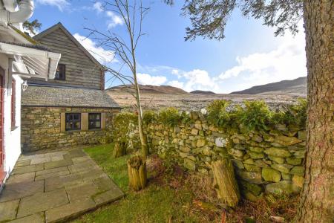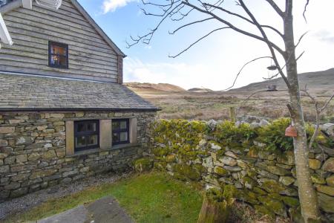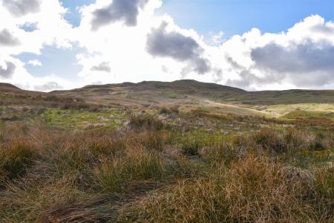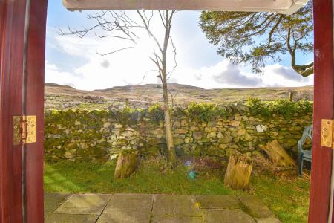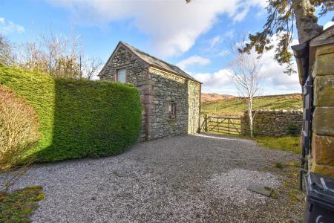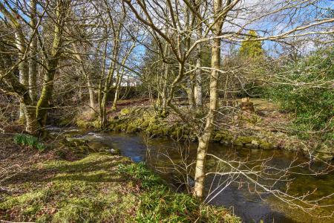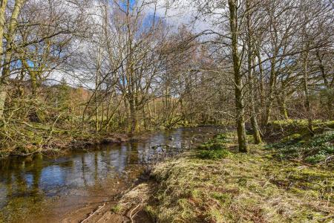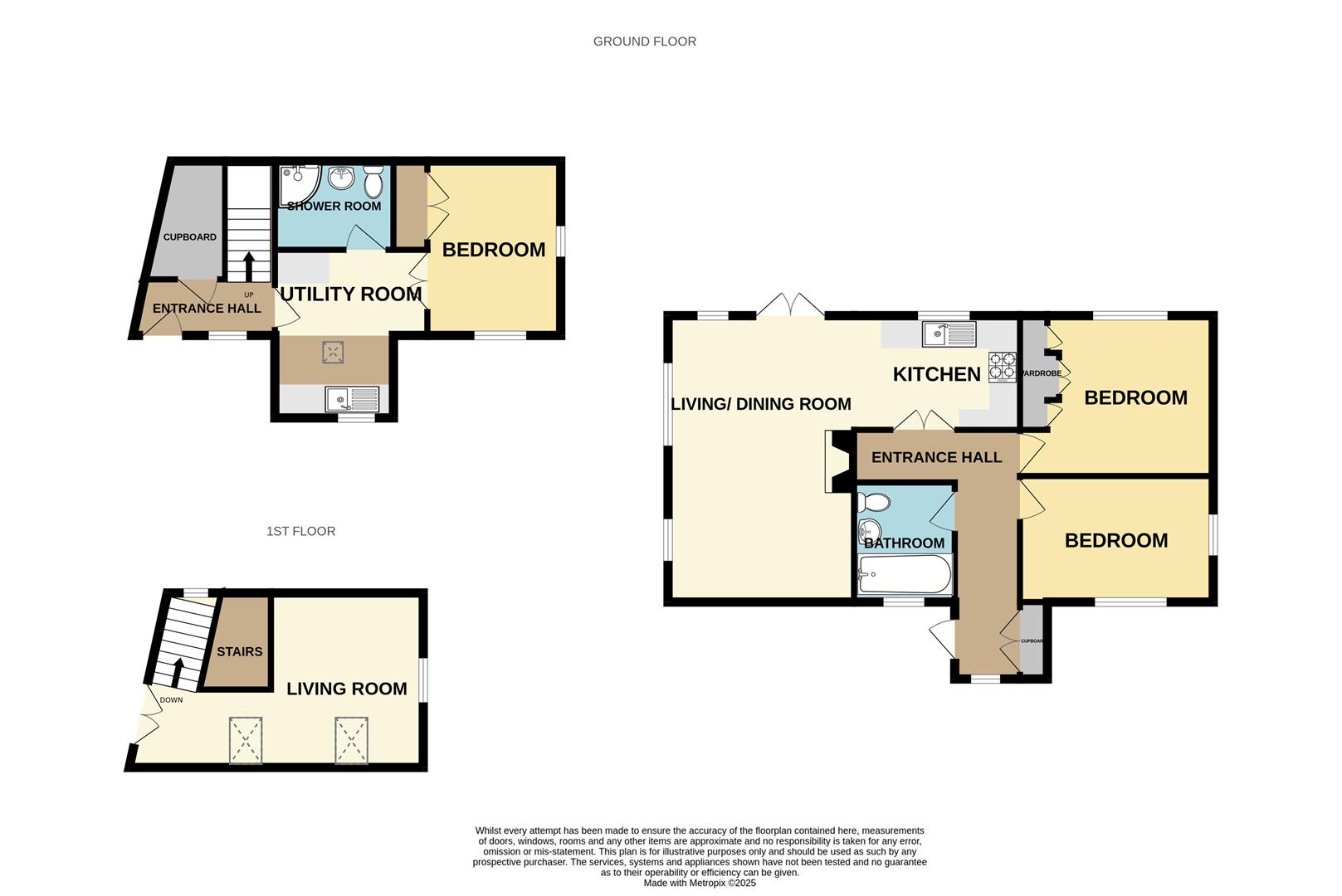- Enchanting Detached Bungalow with Characterful Barn Annex
- Stunning Peaceful Location at the Base of Watermillock Common and the Fells
- On the Edge of a Desirable Village in the Lake District National Park
- Lounge Dining Room Open to the Kitchen + 2 Bedrooms and Bathroom
- Oil Fired Central Heating, Double Glazing + Multi Fuel Stove
- Converted Barn Annex with First Floor Living Room, Double Bedroom, Shower Room + Utility Room
- Tenure - Freehold. EPC Rate - E & G, Council Tax Band - G
3 Bedroom Country House for sale in Dockray, Penrith
Nestled on the edge of the charming village of Dockray, Penrith, this highly individual cottage offers a unique opportunity to embrace the beauty of the Lake District. This delightful two-bedroom bungalow is complemented by a small yet characterful barn conversion, providing a perfect blend of traditional charm and modern living.
The property boasts direct access to the surrounding fellside, allowing you to immerse yourself in the stunning natural landscape that this desirable Lakeland village has to offer. Whether you are an avid walker or simply enjoy the tranquillity of nature, this home is ideally situated for outdoor enthusiasts.
Inside, the cottage exudes warmth and character, with a welcoming atmosphere. The two bedrooms provide ample accommodation for a small family or guests, while the barn conversion adds a unique touch, perfect for a home office, studio, or additional living space.
Living in Dockray means you can enjoy the peaceful village life while being just a short distance from both Ullswater and Penrith, where you will find a range of amenities, shops, and eateries. This property is not just a home; it is a lifestyle choice, offering the chance to experience the best of rural living in one of England's most picturesque regions.
In summary, this cottage in Dockray is a rare find, combining individuality, character, and a prime location. It is an ideal retreat for those seeking a serene lifestyle amidst the breathtaking scenery of the Lake District. Do not miss the opportunity to make this enchanting property your own.
Location - From Penrith, head west on the A66 and drive to Troutbeck. Turn left, signposted to Dockray and Ullswater. Drive into the village of Dockray, past the Royal Hotel and over the bridge, and park on the left hand side of the road in the small public parking area. The What3words for this location are; regularly.bucked.spacing.
Walk across the road and up the the track just beyond the pair of cottages. Go through the gate to the fellside, Green Garth is the last property on the right.
The What3words position for this property is; trespass.wished.pipe
Amenities - Dockray is ideally positioned for access to the Lakeland fells and Ullswater. The Royal Hotel is a popular pub, and there is an active community centred on the Matterdale Community Association. Other facilities can be found in Glenridding (4 miles) and Greystoke (7 miles).
All main faculties are in Penrith, approximately 13 miles, a popular market town, having excellent transport links through the M6, A66, A6 and the main West coast railway line. There is a population of around 17,000 people and facilities include: infant, junior and secondary schools. There are 5 supermarkets and a good range of locally owned and national high street shops. Leisure facilities include: a leisure centre with; swimming pool, climbing wall, indoor bowling, badminton courts and a fitness centre as well as; golf, rugby and cricket clubs. There is also a 3 screen cinema and Penrith Playhouse. Penrith is known as the Gateway to the North Lakes and is conveniently situated for Ullswater and access to the fells, benefiting from the superb outdoor recreation opportunities.
Services - Mains water and electricity are connected to the property. Drainage is to a private septic tank. Heating is by fuel oil in the bungalow and electric in the barn.
Tenure - The property is freehold and the council tax is band G.
Viewing - STRICTLY BY APPOINTMENT WITH WILKES-GREEN + HILL
Accommodation -
Entrance - Through a part glazed stable door to the;
Hall - A large built in coat cupboard has stripped pitch pine doors. There are exposed beams to the ceiling, a single radiator, a double glazed window and the flooring is slate tiled. There is a recessed linen cupboard and a ceiling trap with drop down ladder gives access to the part boarded and insulated loft space with lights. Pine doors lead to the;
Kitchen - 2.11m x 3.25m (6'11 x 10'8) - Fitted with pine fronted units and a granite work surface incorporating a Belfast sink with mixer tap and carved drainer. There is a built in electric oven and five ring LPG hob with cooker hood and there is space for an upright fridge freezer. The ceiling has exposed pitch pine beams, the flooring is ceramic tiled and a double glazed window to the rear looks up to Watermillock Common and the surrounding fells. The kitchen is open into the;
Lounge/Dining Room - 5.51m x 3.61m (18'1 x 11'10) - With feature pitch pine beams to the ceiling and a multi fuel stove set on stone hearth. The flooring is part ceramic tiled and there are two double radiators, an internet connection point, double glazed windows to two sides and double glazed double doors to the rear all benefitting from the fabulous views.
Bedroom One - 3.02m x 3.63m (9'11 x 11'11) - There are exposed beams to the ceiling, the floorboards are natural pine and there is a built in four door wardrobe with hanging and shelving space. There is a double radiator and double glazed window to the side with a view up to the surrounding countryside and fells.
Bedroom Two - 2.24m x 3.63m (7'4 x 11'11) - There are exposed beams to the ceiling and floorboards are natural pine. There is a double rdaiator and double glazed window to the side and front.
Bathroom - 2.34m x 1.80m (7'8 x 5'11) - Fitted with a coloured three piece suite having a mains fed shower over the bath and tiling around. The flooring is slate tiled and there is a heated towel rail and a window with patterned glass to the front.
Barn -
Through a timber panelled door with double glazed inset to the;
Hall - The ceiling has recessed down lights, the flooring is slate tiled and there is an electric panel wall heater and double glazed window to the front. A walk in store cupboard with light has slate tiled flooring, shelving to one side and the MCB consumer unit.
Kitchenette - 2.97m x 2.24m (9'9 x 7'4) - Fitted with oak fronted units and a granite work surface incorporating a composite single drainer sink with mixer tap. There is a built in fridge, plumbing for a washing machine and space for a tumble dryer. The ceiling is part sloped with a double glazed Velux and recessed downlights, the flooring is slate tiled and one of the units houses a pressurised hot water tank. Pine doors open to the shower room and:
Bedroom - 3.38m x 2.13m (11'1 x 7') - Having slate tiled flooring, double glazed windows to the front and side , a recessed wardrobe with hanging and shelving. Included in the sale are a pair of solid timber bespoke handmade single beds.
Shower Room - 1.32m x 2.18m (4'4 x 7'2) - Fitted with a toilet, a wash basin and large quadrant shower enclosure, tiled to two sides with a mains fed shower over. There is an extractor fan and a heated towel rail.
First Floor-Landng - The stairs are oak with bespoke handrails and spindles and rise into;
The Living Room - An LPG stove is set in one corner, the ceiling is partly sloped with an exposed beam and two double glazed Velux roof lights and the flooring is stripped pine. There is an electric panel wall heater, a TV point and a telephone point. A double glazed window to one gable and small French doors to the other gable with an ornate metalwork Juliette balcony and looking out onto the surrounding countryside.
Outside - Green Garth is accessed from the fellside track through a timber gate to a gravelled parking area.
A path from the parking area leads allows access to both the bungalow and the barn and there is a modest garden area which extends around the bungalow, being to flower and shrub beds with small grassed areas and having a mixed hedge around giving a high degree of privacy from the neighbouring cottages.
Between the bungalow and the barn is a gravelled pathway to the rear of the bungalow where there is a South West facing patio by the living room doors, enjoying the superb open view to Watermillock Common and the surrounding fells.
Referal Fees - WGH work with the following provider for arrangement of mortgage & other products/insurances, however you are under no obligation to use their services and may wish to compare them against other providers. Should you choose to utilise them WGH will receive a referral fee :
Fisher Financial, Carlisle
The Right Advice (Bulman Pollard) Carlisle
Average referral fee earned in 2024 was �253.00
Property Ref: 319_33747409
Similar Properties
Joiners Close, Newbiggin, Penrith
4 Bedroom House | £650,000
This large family home is currently under construction in the village of Newbiggin, 4 miles from the centre of Penrith,...
3 Bedroom House | £525,000
This spacious and flexible cottage in the gorgeous Lowther Valley was extensively renovated in the 1990s to create a fle...
4 Bedroom Detached House | £500,000
Set up above the Eden Valley with amazing far reaching southerly views to North Yorkshire and the Lakeland Fells, this w...
6 Bedroom Detached House | £775,000
The current owners of Bank End have carried out a mass of improvements, renovations and updates to the impressive detach...
4 Bedroom Detached House | £950,000
Occupying a large and elevated rural site, approximately 3.3 miles from Penrith town centre, Forest Hill Farm is a new b...
5 Bedroom Barn Conversion | £950,000
Set in the peace and serenity of the rolling countryside of the Eden Valley, this stunning barn conversion offers a uniq...

Wilkes-Green & Hill Ltd (Penrith)
Angel Lane, Penrith, Cumbria, CA11 7BP
How much is your home worth?
Use our short form to request a valuation of your property.
Request a Valuation
