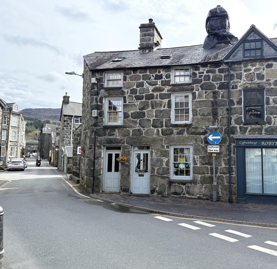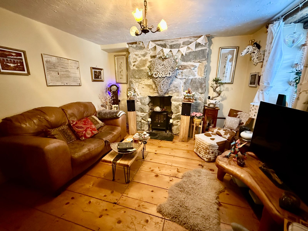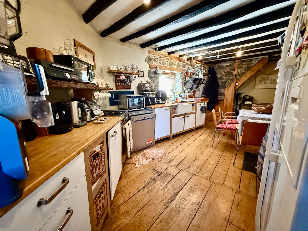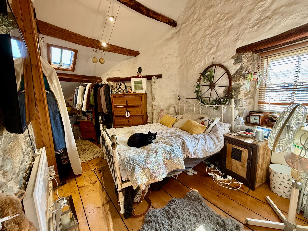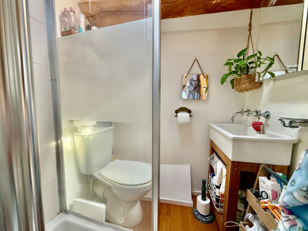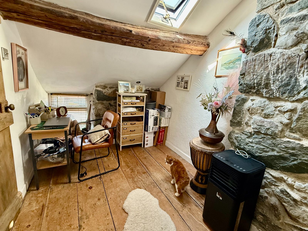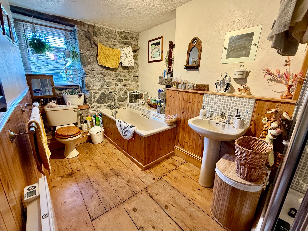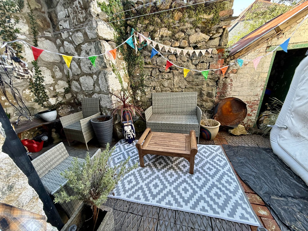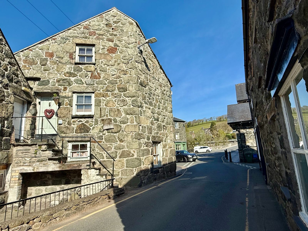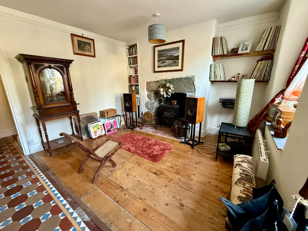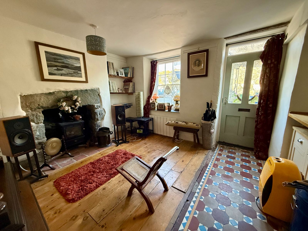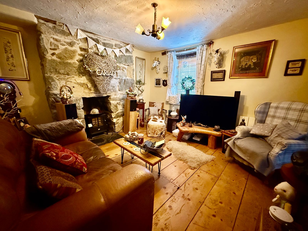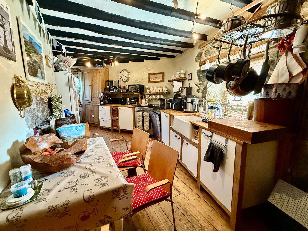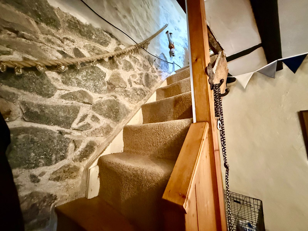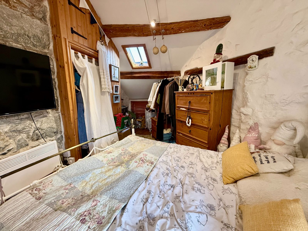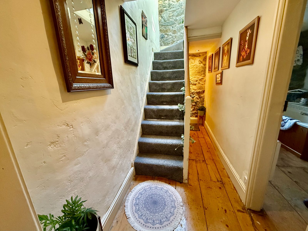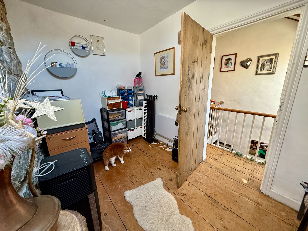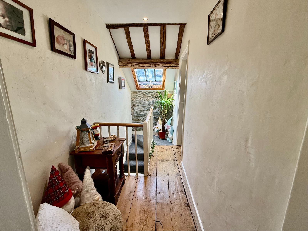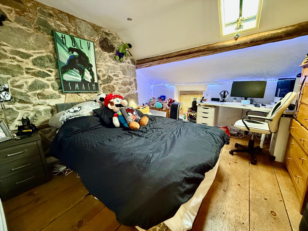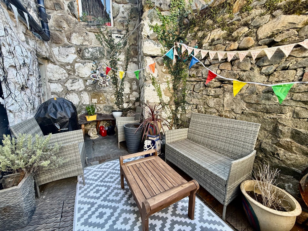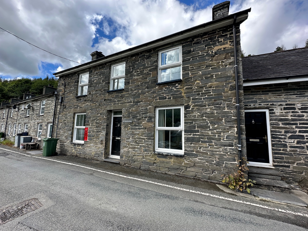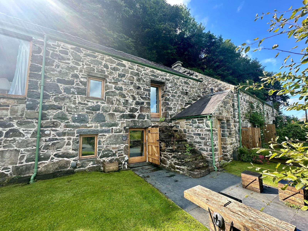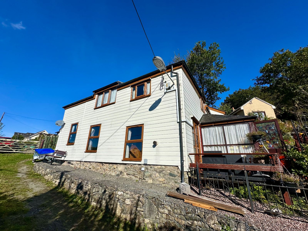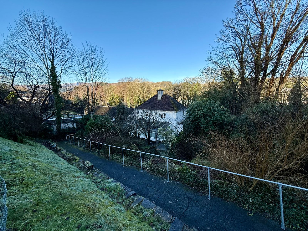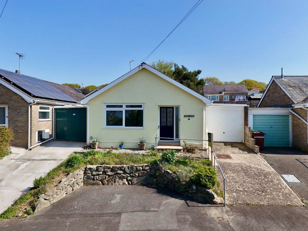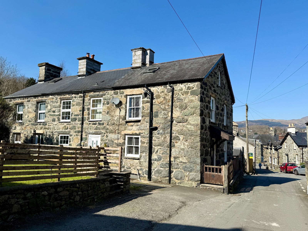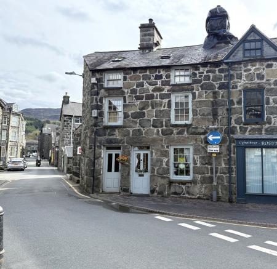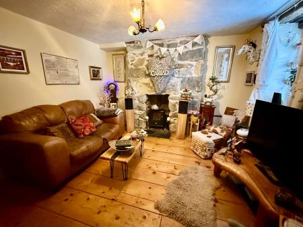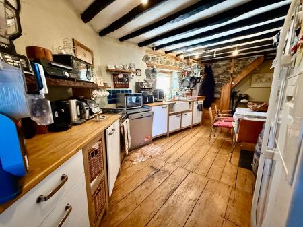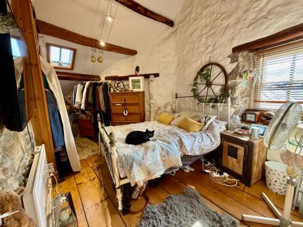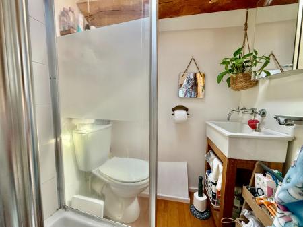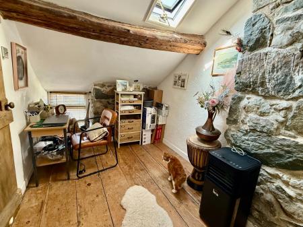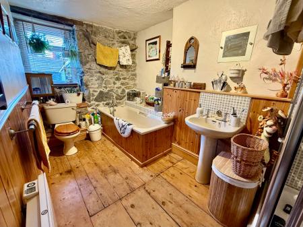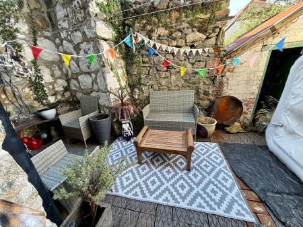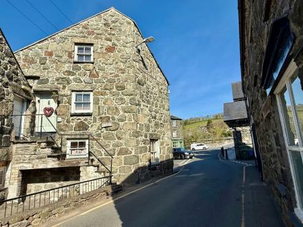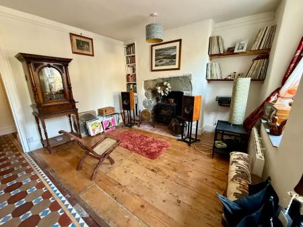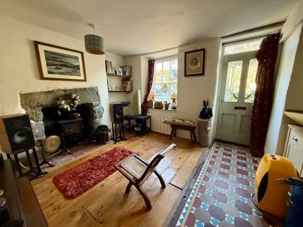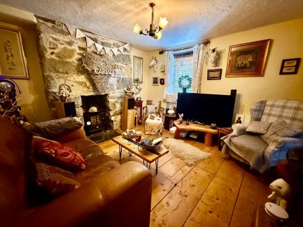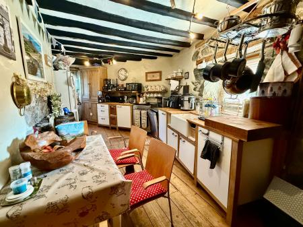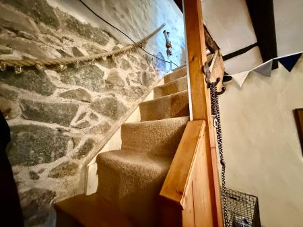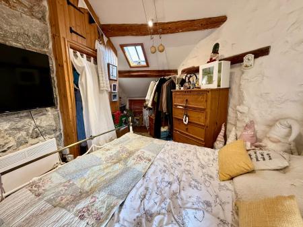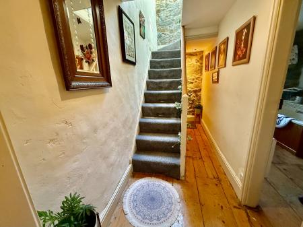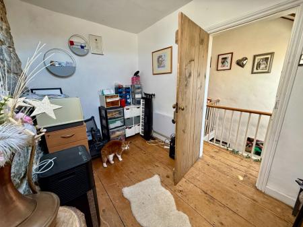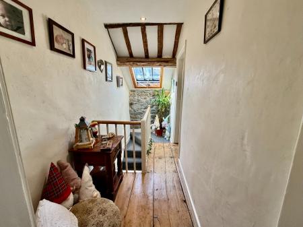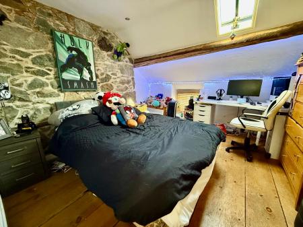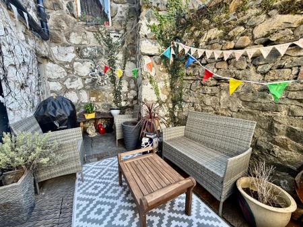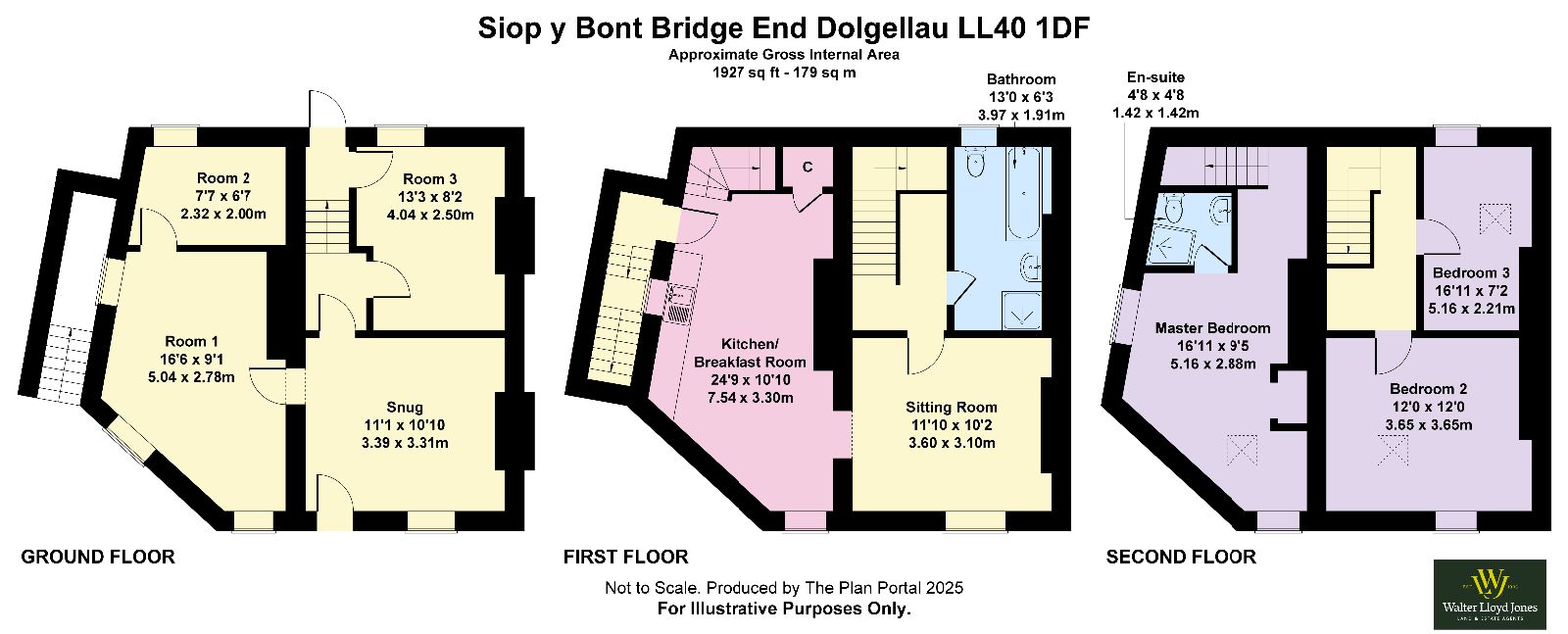- Grade II Listed House
- Sitting Room
- Kitchen/Breakfast Room
- 3 bedroom (1 with en-suite)
- Bathroom
- Rear Courtyard
- Ground Floor Utility Room/Reception/Storage Room
3 Bedroom End of Terrace House for sale in Dolgellau
Siop y Bont is a characterful end-terraced Grade II Listed property of traditional stone construction beneath a slated roof, enjoying a prominent position, within close proximity to the town centre.
Offered as a full residential dwelling, the property has been sympathetically renovated, retaining a wealth of original features including exposed beams, stripped wooden doors, open (currently unused) fireplaces, and original timber flooring.
Arranged over three floors, the spacious accommodation comprises a welcoming sitting room, kitchen/breakfast room, three bedrooms (including one with en-suite), and a family bathroom.
The ground floor rooms, offer excellent flexibility and potential, ideal for use as a utility room, additional reception space, games room, home gym, or storage, depending on your needs.
Externally, the property benefits from an enclosed rear courtyard and a lean-to shed.
Full of charm and potential, viewing is highly recommended to appreciate the space, character, and versatility this unique home has to offer.
The ancient market town of Dolgellau sits within an area of outstanding natural beauty set in the Southern Snowdonia National Park, at the foot of the Cader Idris mountain range. Dolgellau is an excellent base for walkers and outdoor pursuits. The town provides a small cottage hospital, primary & secondary schools, a tertiary college as well as restaurants, pubs, library, rugby & cricket clubs and is within 10 miles of the coast and 6 miles of a main line railway station.
Council Tax Band: B £1818.59
Tenure: Freehold
Garden details: Enclosed Garden, Rear Garden
Electricity supply: Mains
Heating: Gas Mains
Water supply: Mains
Sewerage: Mains
Restrictions: Listed building, Conservation area
Ground Floor
Snug w: 3.39m x l: 3.31m (w: 11' 1" x l: 10' 10")
Door to front, window to front, open fireplace, built in-shelving, electric radiator, part stripped floor and part tiled floor.
Door into:
Room 1 w: 2.78m x l: 5.4m (w: 9' 1" x l: 17' 9")
Two windows to side, exposed stone walls, electric radiator, carpet
Room 2 w: 2.32m x l: 2m (w: 7' 7" x l: 6' 7")
Door to rear leading to outside courtyard, quarry tiled floor.
Room 3 w: 2.5m x l: 4.04m (w: 8' 2" x l: 13' 3")
Door to side, window to rear, cast iron ornamental fireplace, electric radiator, slate flooring.
Rear Entrance w: 0.71m x l: 0.76m (w: 2' 4" x l: 2' 6")
Door to rear leading to outside courtyard, slate flooring.
Courtyard
Paved enclosed rear courtyard, brick built lean-to/shed.
Access is over slate and stone steps with wrought iron railings.
Staircase
From ground floor staircase to:
First Floor
Landing w: 1.36m x l: 3.79m (w: 4' 6" x l: 12' 5")
Stripped flooring, staircase to 2nd Floor Landing.
Bathroom w: 1.91m x l: 3.97m (w: 6' 3" x l: 13' )
Window to rear, fully tiled shower cubicle with electric shower, pedestal wash hand basin, panelled bath, low level W.C., electric wall heater, stripped flooring.
Sitting Room w: 3.7m x l: 3.6m (w: 12' 2" x l: 11' 10")
Window to front, exposed stone fireplace (unused), electric wall heater, stripped flooring.
Kitchen/Breakfast Room w: 3.3m x l: 7.54m (w: 10' 10" x l: 24' 9")
Window to front, window to side, exposed stone walls, exposed beams, freestanding base units, to include Belfast sink, timber worktops', space for cooker, space for fridge freezer, open (unused) fireplace, slate hearth, electric radiator, stripped flooring. Door to side with stone steps down to roadside.
Stairs to Master Bedroom.
Master Bedroom w: 2.88m x l: 5.16m (w: 9' 5" x l: 16' 11")
Skylight to front, window to front, window to side, exposed beams, exposed stone wall, cupboard housing hot water tank, electric wall heaters, stripped flooring.
En-suite w: 1.42m x l: 1.42m (w: 4' 8" x l: 4' 8")
Skylight to rear, wash hand basin, low level W.C., fully tiled shower cubicle with electric shower, exposed beam, laminate floor.
From First Floor Landing staircase to :
Second Floor
Landing w: 1.31m x l: 3.8m (w: 4' 4" x l: 12' 6")
Skylight to rear, access to roof space, stripped flooring.
Bedroom 2 w: 3.65m x l: 3.65m (w: 12' x l: 12' )
Skylight to front, window to front, exposed stone wall, exposed beam, electric radiator, stripped flooring.
Bedroom 3 w: 2.21m x l: 5.16m (w: 7' 3" x l: 16' 11")
Skylight to rear, window to rear, exposed stone wall, electric radiator, stripped flooring.
Important Information
- This is a Freehold property.
Property Ref: 748451_RS3089
Similar Properties
The Old Post Office, Pensarn, Aberllefenni, Machynlleth. Sy20 9RU
3 Bedroom Semi-Detached House | Offers in region of £225,000
The Old Post Office is a deceptively spacious three bedroom property of traditional slate construction, under a slated r...
The Cottage, 3 Arthog Hall Barns, Arthog, LL39 1YU
2 Bedroom Terraced House | Offers in region of £225,000
3 Arthog Hall Barns is a well appointed, skilfully converted, Grade II Listed 2 bedroom barn conversion standing within...
4 Bedroom Detached House | Offers in region of £225,000
Awelfa is a detached, 4 bedroom property, of timber construction under with clad elevations, standing in an elevated pos...
Hyfrydle, Maes Caled, Dolgellau LL40 1UE
3 Bedroom Detached House | Offers in region of £229,995
Hyfrydle is a detached, 3 bedroom property of traditional construction under a tiled roof. Standing below the road, the...
24 Llwyn Ynn, Talybont, LL43 2AL
2 Bedroom Link Detached House | Offers in region of £235,000
24 Llwyn Ynn is a 2 bedroomed link-detached bungalow situated on the popular estate of Llwyn Ynn. The property has been...
1 Wesley Place, Dolgellau, LL40 1NE
3 Bedroom End of Terrace House | Offers in region of £240,000
1 Wesley Place is a spacious three bedroom end of terrace property, of traditional construction under a slated roof. The...

Walter Lloyd Jones & Co (Dolgellau)
Bridge Street, Dolgellau, Gwynedd, LL40 1AS
How much is your home worth?
Use our short form to request a valuation of your property.
Request a Valuation
