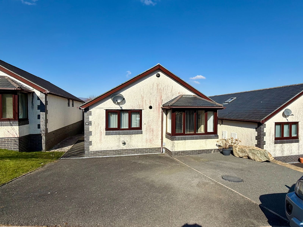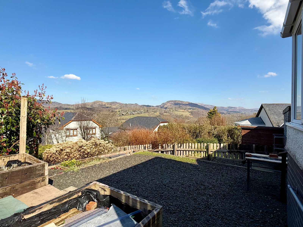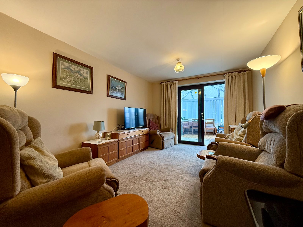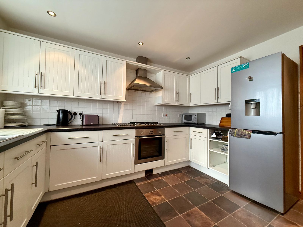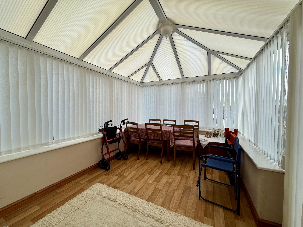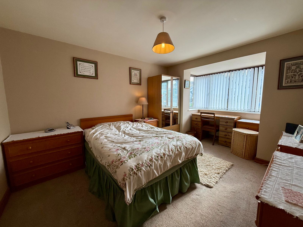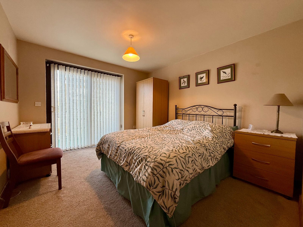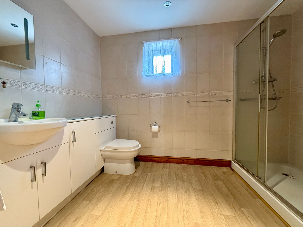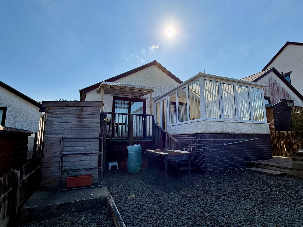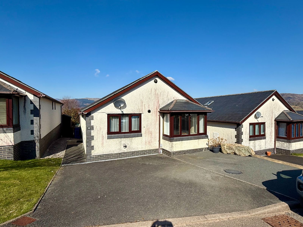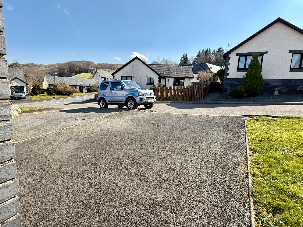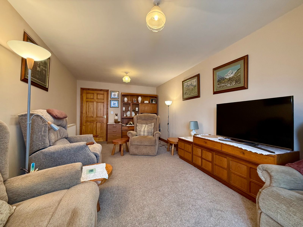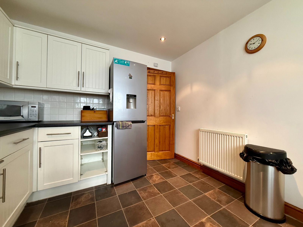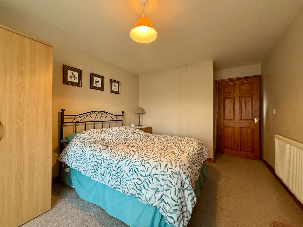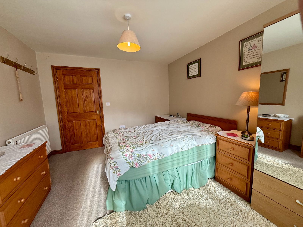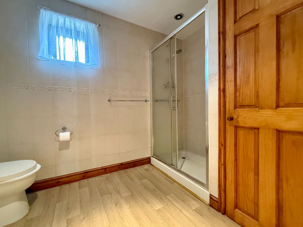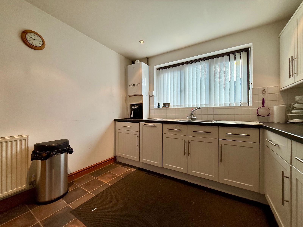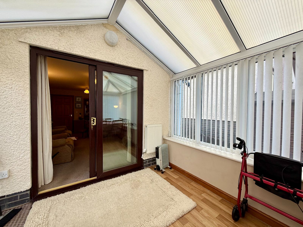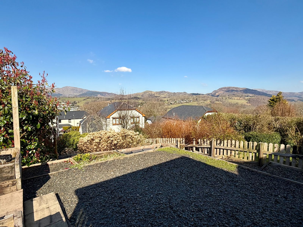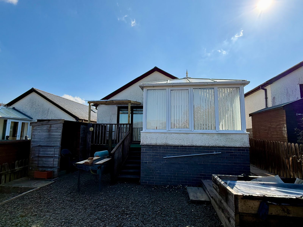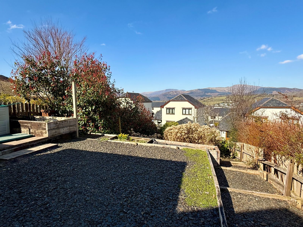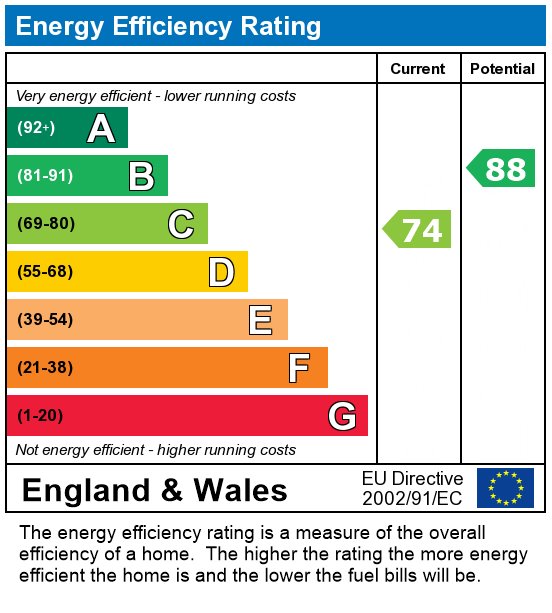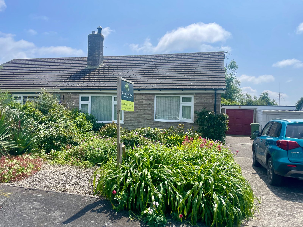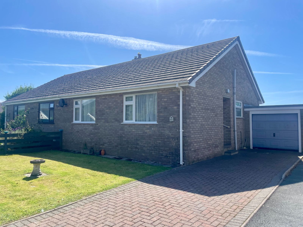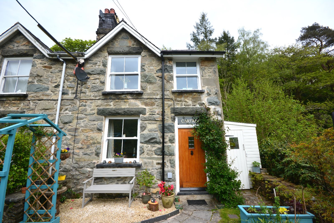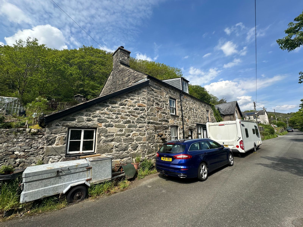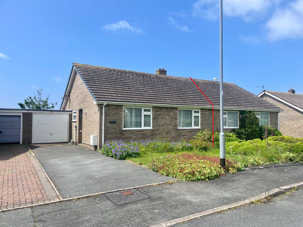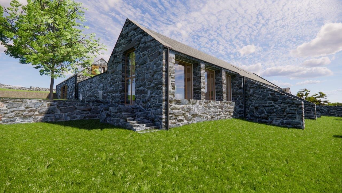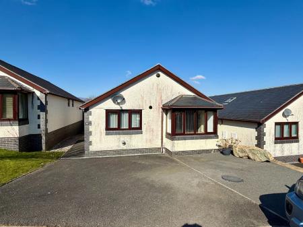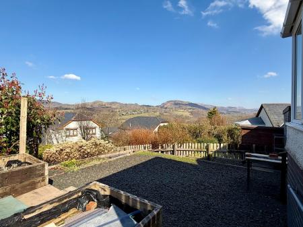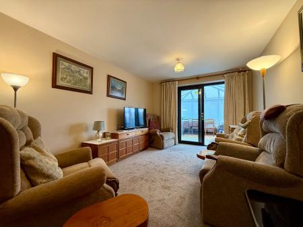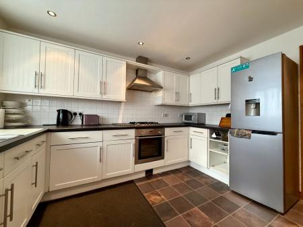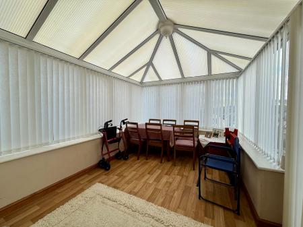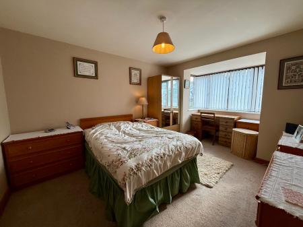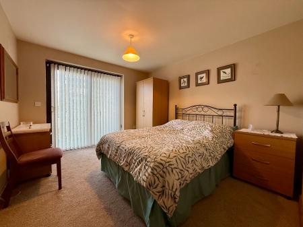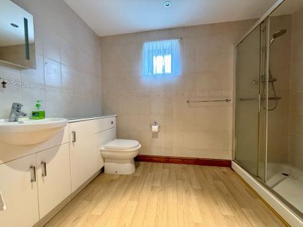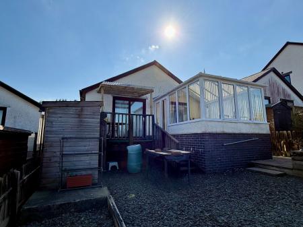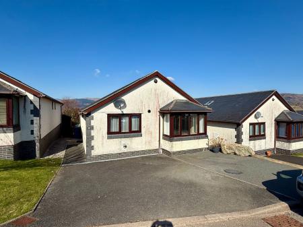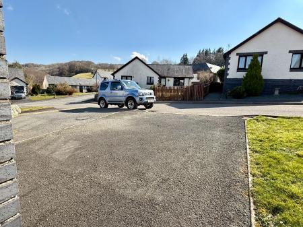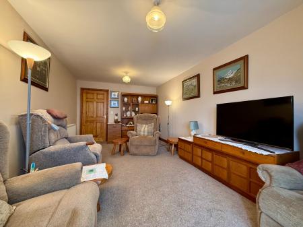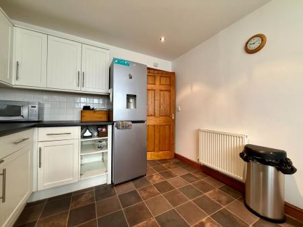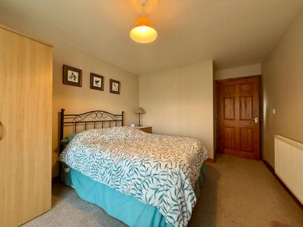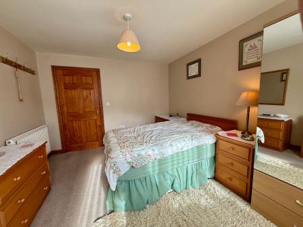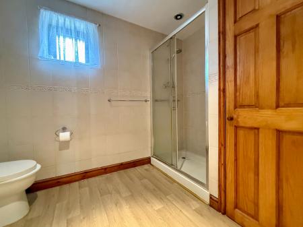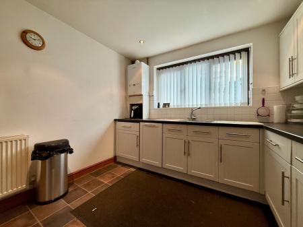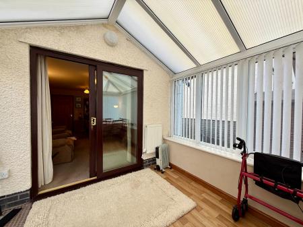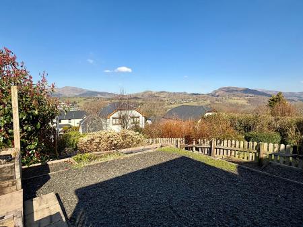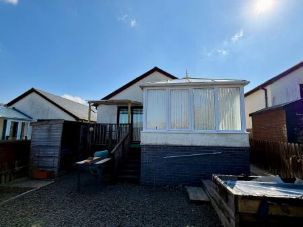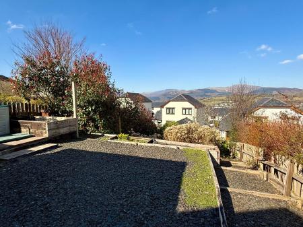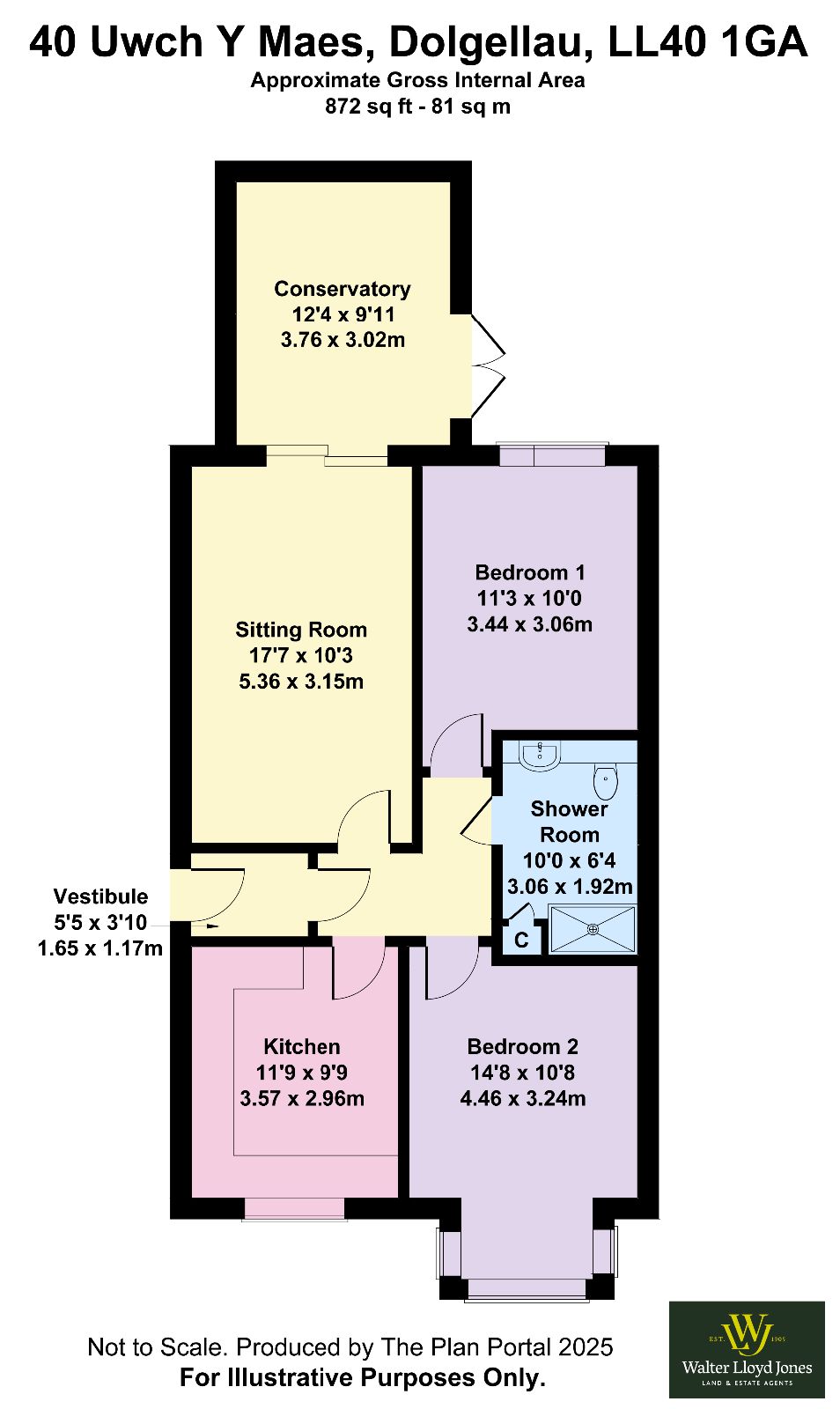- 2 Bedroom Bungalow
- Popular residential location
- Elevated location with excellent views
- Full Gas Central Heating
- Double Glazing
- Sitting Room
- Kitchen
- Shower Room
- Conservatory
- Driveway for off road parking
2 Bedroom Bungalow for sale in Dolgellau
Located in the popular Uwch Y Maes development, this two bedroom detached bungalow offers an excellent opportunity for those looking to downsize, or relocate to the area.
The property, which is of traditional construction under a slated roof, benefits from gas central heating and double glazing, the property provides comfortable accommodation across one level, with off road parking to the front for 2 vehicles and low maintenance gardens to the rear.
The accommodation comprises a spacious lounge, kitchen, two well-proportioned bedrooms, one with direct access to the rear garden with views and a shower room. Externally, the bungalow enjoys beautiful views over the town and open countryside, with the mountains in the distance.
Within half a mile to local amenities and shops, this delightful home is ideal for those seeking a comfortable bungalow with single level living, with bungalows a rarity in the area.
Viewing is highly recommended to appreciate everything that the property has to offer.
The ancient market town of Dolgellau sits within an area of outstanding natural beauty set in the Southern Snowdonia National Park, at the foot of the Cader Idris mountain range. Dolgellau is an excellent base for walkers and outdoor pursuits. The town provides a small cottage hospital, primary and secondary school, a tertiary college as well as restaurants, pubs, library rugby and cricket clubs and is within 10 miles of the coast and 6 miles of a main line railway station.
Council Tax Band: D - £2,338.19
Tenure: Freehold
Parking options: Driveway, Off Street
Garden details: Enclosed Garden, Private Garden, Rear Garden
Electricity supply: Mains
Heating: Gas Mains
Water supply: Mains
Sewerage: Mains
Broadband: None
Vestibule w: 1.65m x l: 1.17m (w: 5' 5" x l: 3' 10")
Door to side, fitted shoe shelf and carpet, fully glazed door into:-
Entrance Hallway w: 2.49m x l: 2.26m (w: 8' 2" x l: 7' 5")
"L Shaped", access to loft space (half boarded), radiator, carpet.
Sitting Room w: 3.15m x l: 5.36m (w: 10' 4" x l: 17' 7")
Patio doors to rear leading into the conservatory, radiator, carpet.
Conservatory w: 3.02m x l: 3.76m (w: 9' 11" x l: 12' 4")
Door to side leading to raised decking area, Triplex roof, stunning open countryside views, town views and mountain range beyond, radiator, cushion flooring.
Kitchen w: 2.96m x l: 3.57m (w: 9' 9" x l: 11' 9")
Window to front, ceiling downlights, fitted kitchen comprising 9 wall units and 10 base units to include integral washing machine, under a granite effect worktop, tiled splashback, integral single oven and 4 ring gas hob with extractor hood above, 1 1/4 stainless steel sink and drainer, space for fridge/freezer, 'Ideal' gas combi boiler, radiator, cushion flooring.
Bedroom 1 w: 3.06m x l: 3.44m (w: 10' x l: 11' 3")
Patio doors to rear leading to raised decking area, open countryside, town and distant mountain views, radiator, carpet.
Shower Room w: 1.92m x l: 3.06m (w: 6' 4" x l: 10' )
Window to side, ceiling downlights, extractor fan, large shower unit with mains shower, vanity wash hand basin with low level WC, LED mirror over, airing cupboard with radiator, wood effect flooring.
Bedroom 2 w: 3.24m x l: 4.46m (w: 10' 8" x l: 14' 8")
Bay window to front, radiator, carpet.
Outside w: 2.96m x l: 3.57m (w: 9' 9" x l: 11' 9")
To the front of the property there is a tarmac driveway providing parking for 2 vehicles. Pathway to the side of the property leading to the front door and rear garden.
To the rear of the property there is an enclosed garden, comprising a raised decking area with access to Bedroom 1 and Conservatory, steps down to garden area with slate chippings, raised beds and steps down to a further garden area with mature shrubs. The rear garden enjoys stunning views over the town, open countryside and distant mountains. Storage shed.
Important Information
- This is a Freehold property.
Property Ref: 748451_RS3073
Similar Properties
40 Ffordd Pentre Mynach, Barmouth, LL42 1EN
2 Bedroom Bungalow | Offers in region of £249,995
Very well presented 2 bedroom semi-detached bungalow, with a large garden, in a popular location on the outskirts of Bar...
58 Ffordd Pentre Mynach, Barmouth LL42 1EN
2 Bedroom Bungalow | Offers in region of £249,995
Commanding impressive, uninterrupted glorious coastal views, 58 Ffordd Pentre Mynach is a 2 bedroomed semi-detached prop...
Cartref + Land, Taicynhaeaf, Dolgellau, LL40 2TU
3 Bedroom Semi-Detached House | Offers in region of £249,500
Cartref is a semi detached property, situated in an elevated position with far distant mountain views, in the popular Ha...
Old Post Office, Llanelltyd, Dolgellau, LL40 2TA
3 Bedroom Detached House | Offers in region of £250,000
Old Post Office?is a charming three bedroom, Grade II Listed, detached property of traditional stone construction under...
57 Ffordd Pentre Mynach, Barmouth LL42 1EN
2 Bedroom Semi-Detached House | Offers in region of £250,000
Situated on the edge of this popular estate, 57 Ffordd Pentre Mynach is a well appointed 2 bedroomed, semi-detached prop...
Y Beudy (West Barn), Dyffryn Ardudwy, LL44 2RQ
3 Bedroom Off-Plan | Offers in region of £250,000
A unique and exciting opportunity to purchase a completely original and unrestored heritage listed stone barn with detai...

Walter Lloyd Jones & Co (Dolgellau)
Bridge Street, Dolgellau, Gwynedd, LL40 1AS
How much is your home worth?
Use our short form to request a valuation of your property.
Request a Valuation
