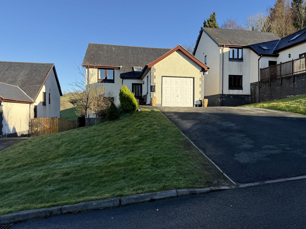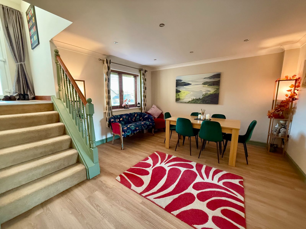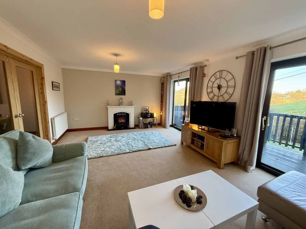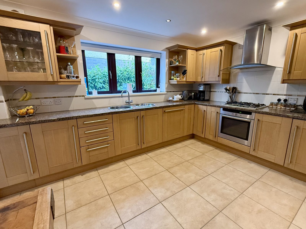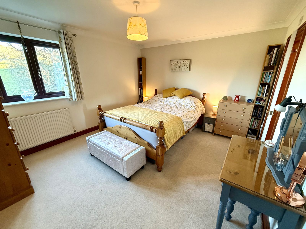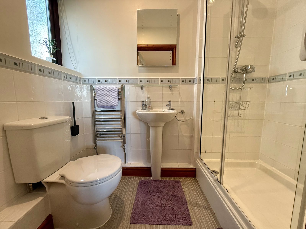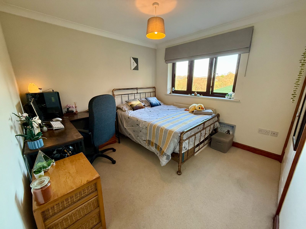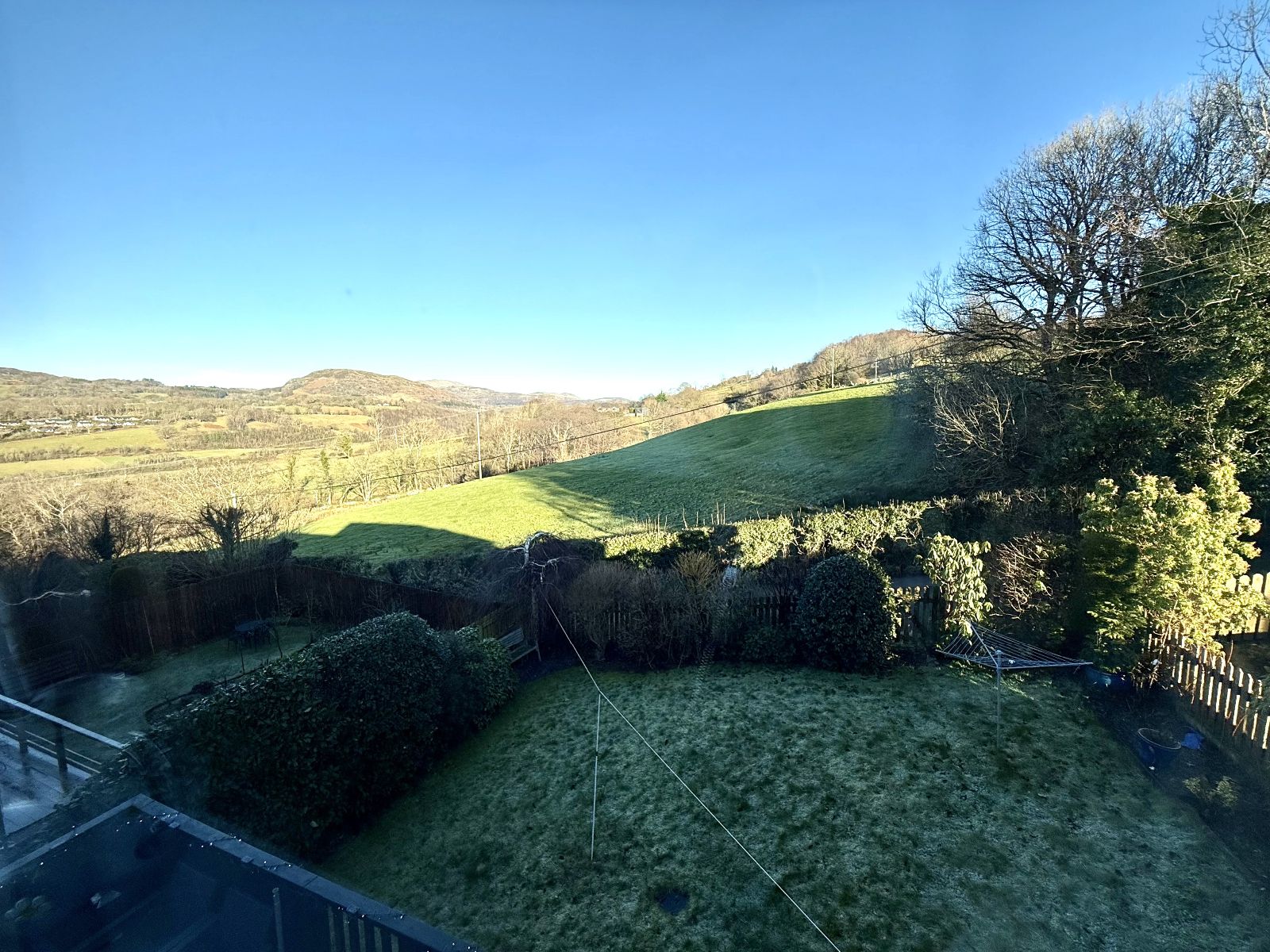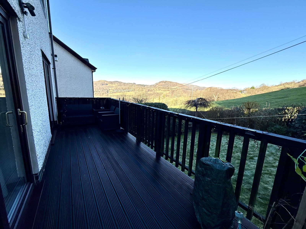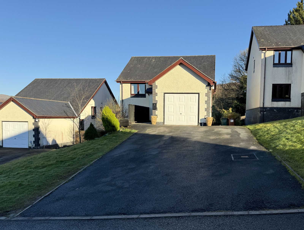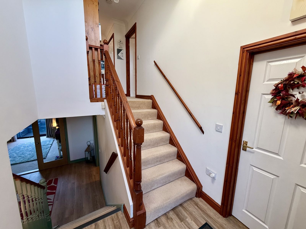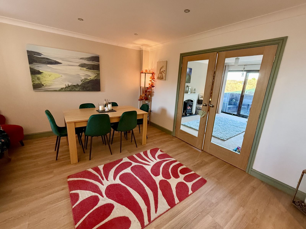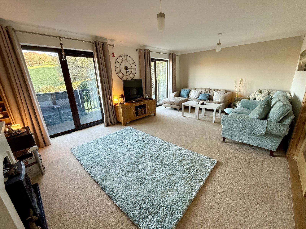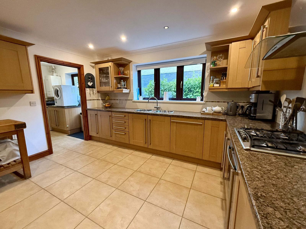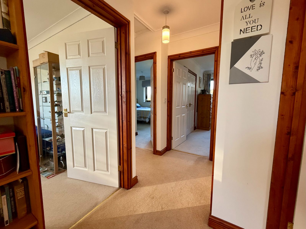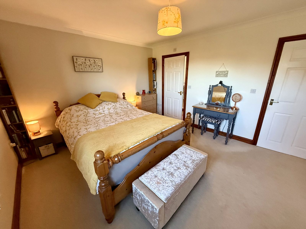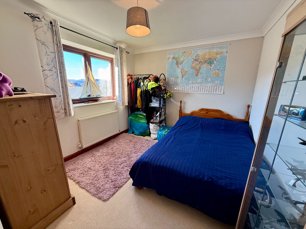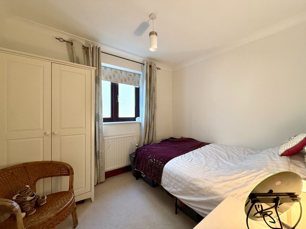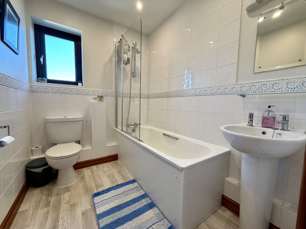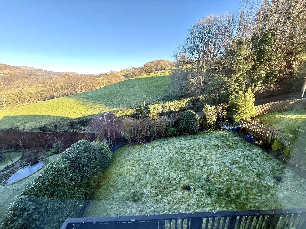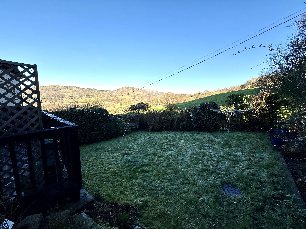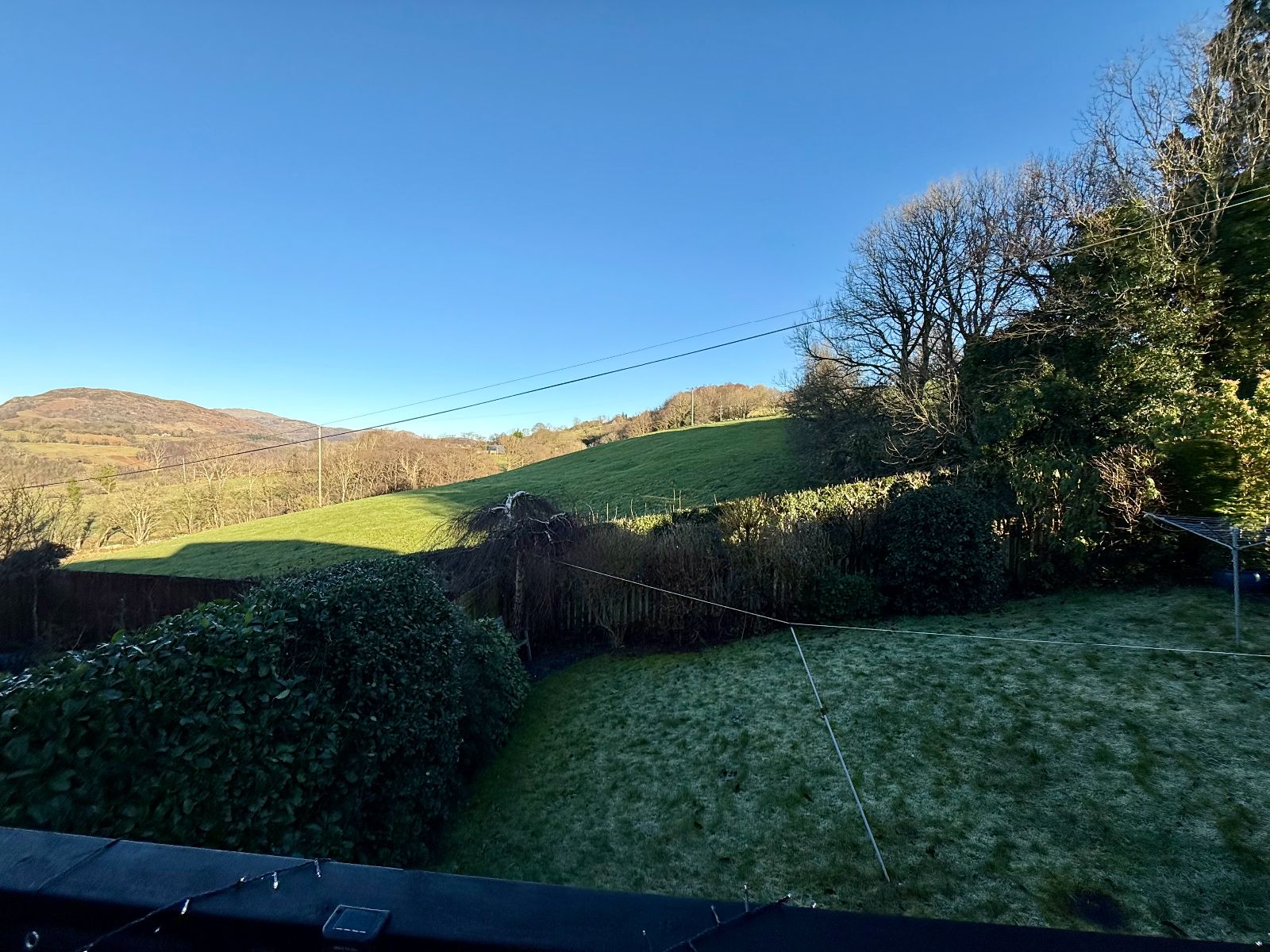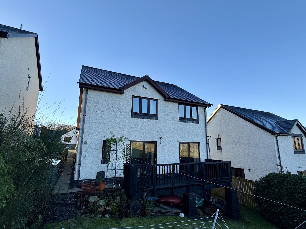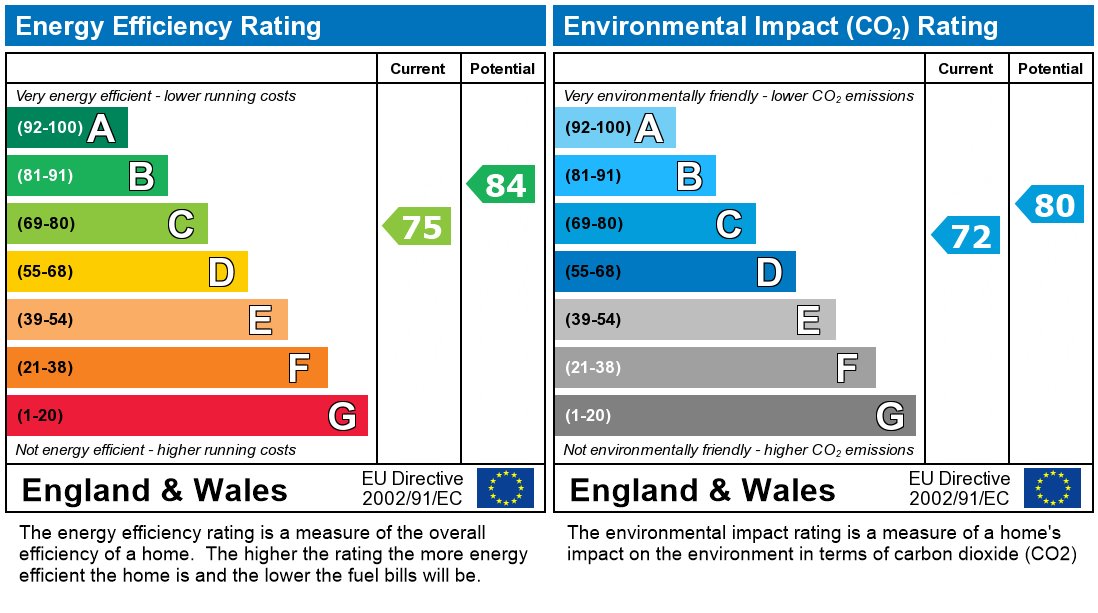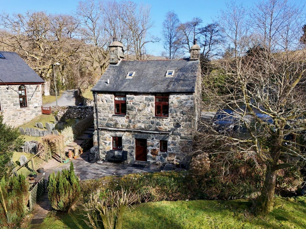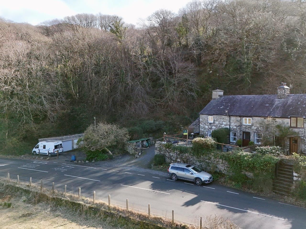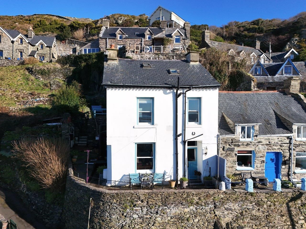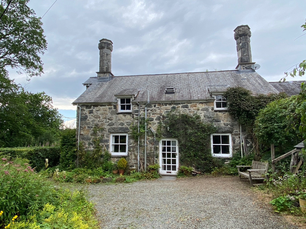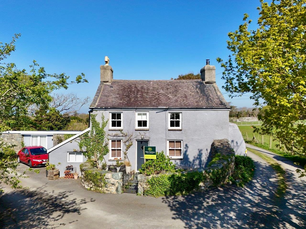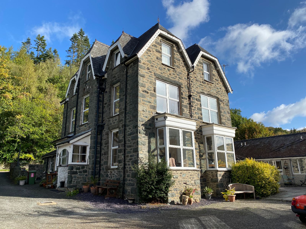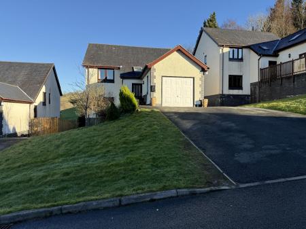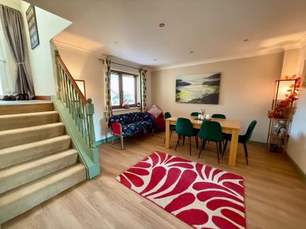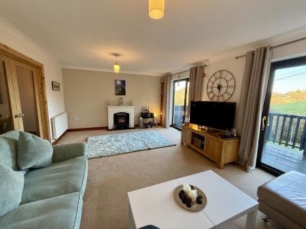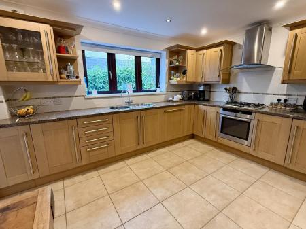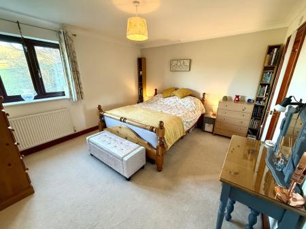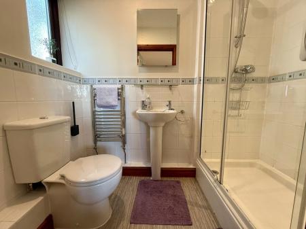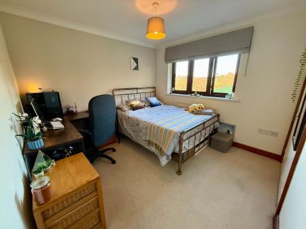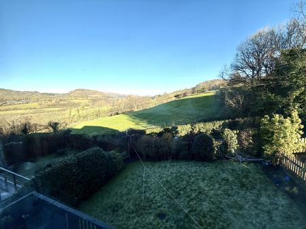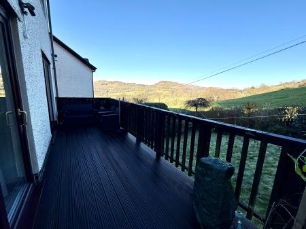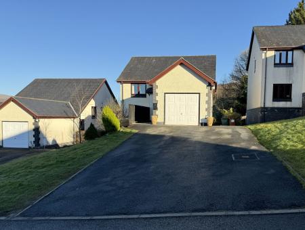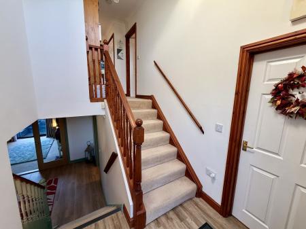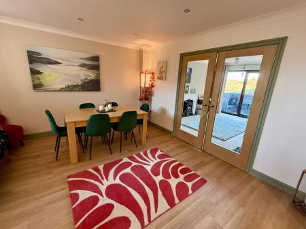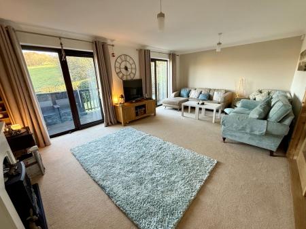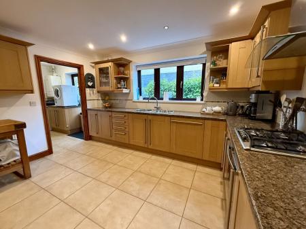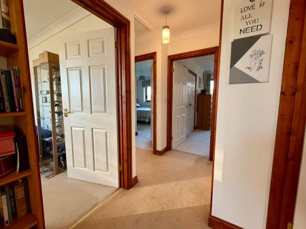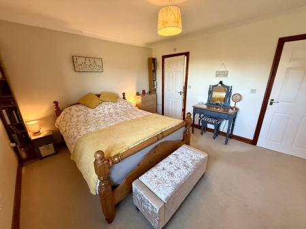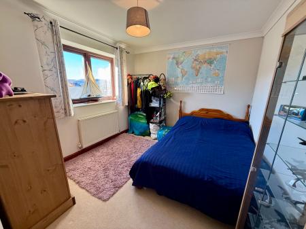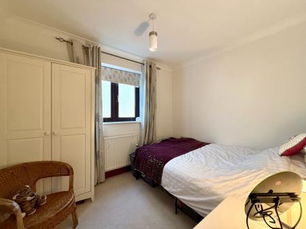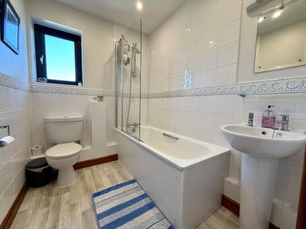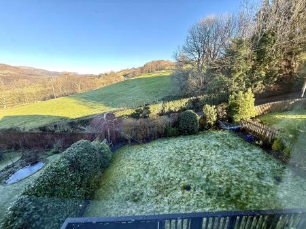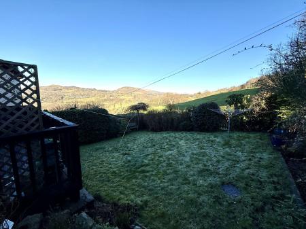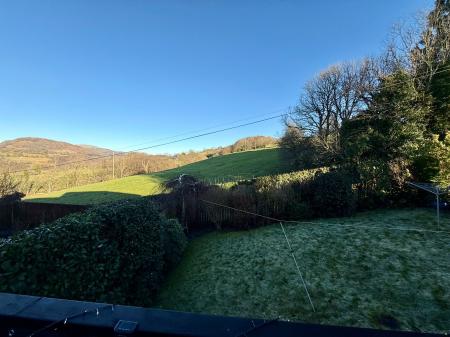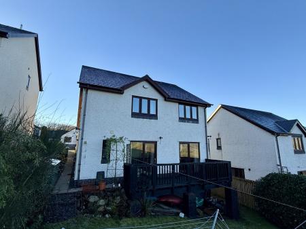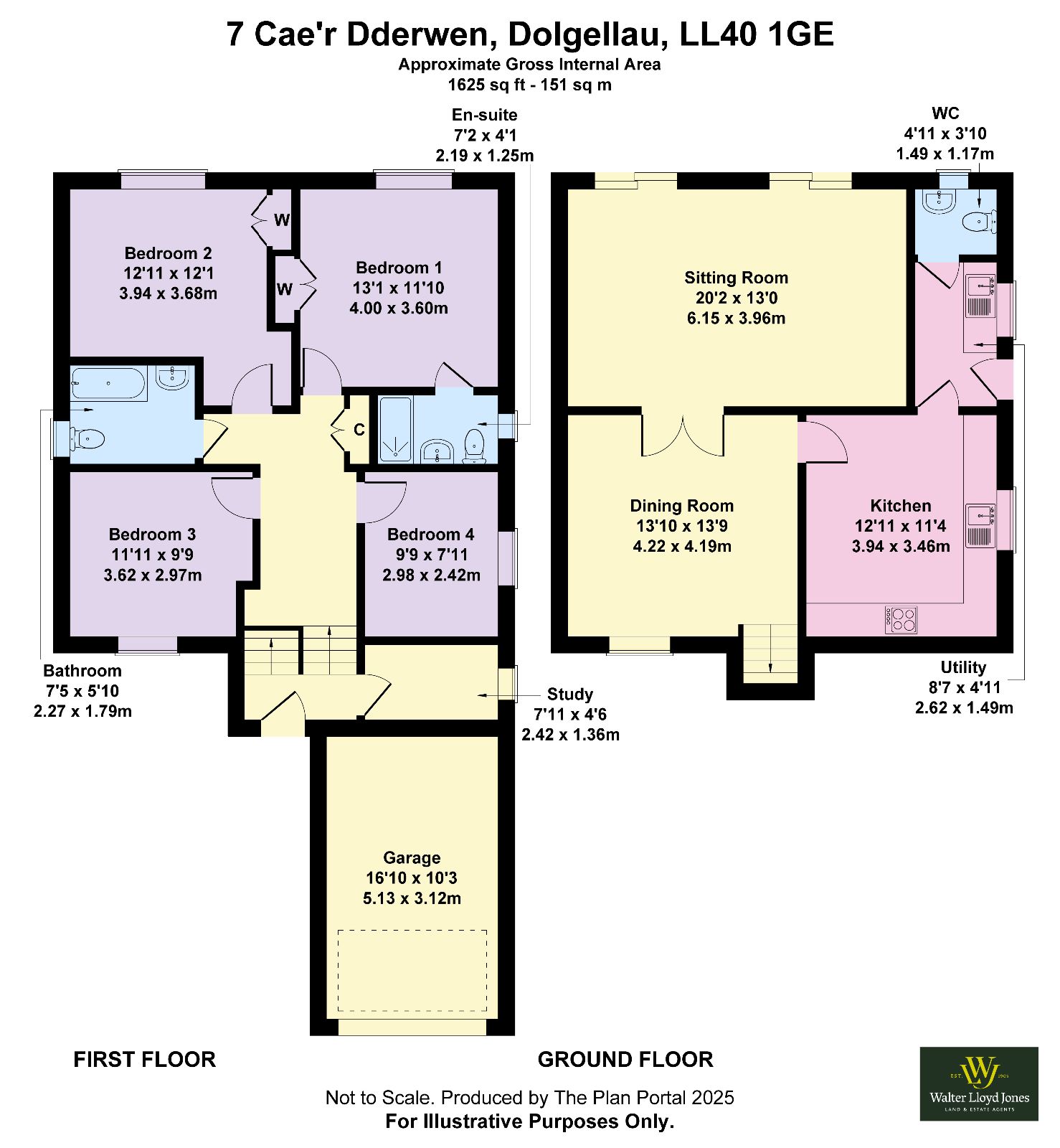- Sitting Room
- Dining Room
- Fitted Kitchen
- Utility Room
- Downstair WC
- 4 Bedrooms (1 en-suite)
- Bathroom
- Attached garage/workshop
- Ample off road parking
- Garden
4 Bedroom Detached House for sale in Dolgellau
7 Cae'r Dderwen is a substantial detached property of rendered brick and block construction under a slated roof. Located in an elevated position, the property enjoys stunning far reaching open countryside and mountain views to the rear and views over the town and open countryside to the front.
The property is presented in excellent condition throughout and has a modern spacious ambiance, which provides comfortable living accommodation, with the benefit of UPVC double glazing and gas central heating. On entering the property there is a split level staircase leading to the ground floor where you will find a dining room, with new fully glazed double doors leading to the sitting room, kitchen, utility and separate WC. To the first floor there are 4 bedroom (1 en-suite) and a family bathroom.
Externally, there is an attached garage with electricity, a driveway providing ample off road parking for a minimum of 4 cars, lawn area with and paved pathway.
To the Rear: There is an enclosed garden with a sloped lawn area, mature shrubs, raised decking area which leads into the sitting room. There is also a gated access to the rear lane.
7 Cae'r Dderwen, is an ideal home for a growing or already established family and viewing is highly recommended to appreciate what the property has to offer.
Council Tax Band: E - £2,646.18
Tenure: Freehold
Parking options: Driveway, Garage, Off Street
Garden details: Enclosed Garden, Front Garden, Private Garden, Rear Garden
Electricity supply: Mains
Heating: Gas Mains
Water supply: Mains
Sewerage: Mains
Hallway w: 2.06m x l: 2.73m (w: 6' 9" x l: 8' 11")
Door to front, Velux to front, split staircase, radiator, Camaro flooring.
Study w: 2.42m x l: 1.36m (w: 7' 11" x l: 4' 6")
Window to side, access to roof, radiator, Camaro flooring
Dining Room w: 4.19m x l: 4.22m (w: 13' 9" x l: 13' 10")
Window to front, coved ceiling, ceiling spot lights, radiator, laminate wood effect flooring. Glazed double door leading to:-
Sitting Room w: 6.15m x l: 3.96m (w: 20' 2" x l: 13' )
Two patio doors to rear leading out to raised decking with open countryside and mountain views, coved ceiling, two radiators, freestanding fireplace with electric stove inset, carpet.
Kitchen w: 3.46m x l: 3.94m (w: 11' 4" x l: 12' 11")
Window to side, coved ceiling, ceiling spot lights, fully fitted oak kitchen consisting of 8 wall units, 12 base units under a marble effect worktop, circular stainless steel sink and drainer, tiled splash back, built in NEFF electric fan oven with 4 ring gas hob and extractor hood above, integral dishwasher, integral fridge and freezer, space for fridge/freezer, radiator, tiled flooring.
Utility w: 2.62m x l: 1.49m (w: 8' 7" x l: 4' 11")
Door to side, window to side, 2 wall units, 2 base units with stainless steel sink and drainer, marble effect worktop, tiled splash back, space for washing machine, Worcester combi boiler, radiator, tiled flooring
WC w: 1.49m x l: 1.17m (w: 4' 11" x l: 3' 10")
Window to rear, low level WC, pedestal hand wash basin, tiled flooring
Landing w: 1.35m x l: 3.28m (w: 4' 5" x l: 10' 9")
Coved ceiling, access to roof, airing cupboard with radiator, carpet
Bedroom 1 w: 4m x l: 3.6m (w: 13' 1" x l: 11' 10")
Window to rear with open countryside and mountain views, coved ceiling, built in double wardrobe, radiator, carpet
En-Suite Shower Room w: 2.19m x l: 1.25m (w: 7' 2" x l: 4' 1")
Window to side, large fully tiled shower cubicle with mains shower, extractor fan, pedestal hand wash basin, low level WC, heated towel rail/radiator, illuminated mirror, cushion flooring
Bedroom 2 w: 3.68m x l: 3.94m (w: 12' 1" x l: 12' 11")
Window to rear with open countryside and mountain views, coved ceiling, built in double wardrobe, radiator, carpet
Bedroom 3 w: 3.82m x l: 2.97m (w: 12' 6" x l: 9' 9")
Window to front with far distant mountain views, coved ceiling, radiator, carpet
Bedroom 4 w: 2.42m x l: 2.98m (w: 7' 11" x l: 9' 9")
Window to side, coved ceiling, radiator, carpet
Bathroom w: 2.27m x l: 1.79m (w: 7' 5" x l: 5' 10")
Window to side, panel bath with mixer shower attachment and shower screen, mainly tiled walls, pedestal hand wash basin, low level WC, shaver light and socket, extractor fan, ceiling spot lights, heated towel rail/radiator, cushion flooring
Attached Garage/Workshop w: 3.12m x l: 5.13m (w: 10' 3" x l: 16' 10")
Electric up and over door to front, window to side, electric, shelving, fuse box, concrete flooring
Outside
To the Front: Driveway providing ample off road parking for at least 4 vehicles, lawn areas, paved pathway, outside light.
To the Sides: Paved pathway leading to rear garden, lawn area with raised planted beds
To the Rear: Raised decking/seating area, sloping lawn area, planted borders with a fenced boundary, outside tap and a double socket.
Services
MAINS: Electric, Gas, Water and Drainage.
Important Information
- This is a Freehold property.
Property Ref: 748451_RS3046
Similar Properties
Siloh Cottage, Bryn Coed Ifor, Rhydymain, Dolgellau LL40 2AN
2 Bedroom Detached House | Offers in region of £350,000
Siloh Cottage is a detached two bedroom property of stone construction under a slated roof. Positioned in a semi rural l...
2 Capel Seion, Arthog LL39 1AX
4 Bedroom Semi-Detached House | Offers in region of £350,000
2 Capel Seion is a semi-detached property of traditional stone construction under a slated roof. Part of the property wa...
Bron Eifion, St. Georges, Barmouth LL42 1BN
2 Bedroom Semi-Detached House | Offers in region of £349,995
Bron Eifion is a unique, semi-detached property situated in the popular part of town known as The Rock. Set in an elevat...
Bryncoedifor Cottage, Bryncoedifor, Rhydymain, Dolgellau, LL40 2AN
3 Bedroom Detached House | £375,000
Bryncoedifor Cottage is a detached 3 bedrooms property of stone construction under a slated roof. Formerly part of the N...
Aberscethin, Talybont, LL43 2AR
2 Bedroom Detached House | Offers in region of £379,995
Aberscethin is a beautifully presented 2 bedroomed characterful cottage standing in its own generous plot. Having recent...
Trem Hyfryd, Barmouth Road, Dolgellau, LL40 2SP
7 Bedroom Detached House | Offers in region of £385,000
Trem Hyfryd is a large, striking property of traditional stone construction under a slated roof. Standing within close p...

Walter Lloyd Jones & Co (Dolgellau)
Bridge Street, Dolgellau, Gwynedd, LL40 1AS
How much is your home worth?
Use our short form to request a valuation of your property.
Request a Valuation
