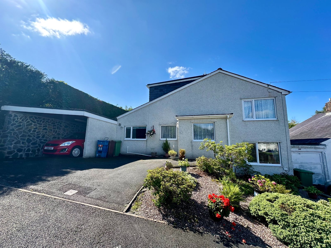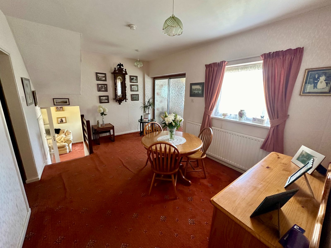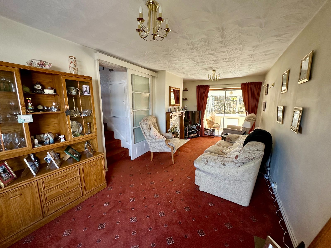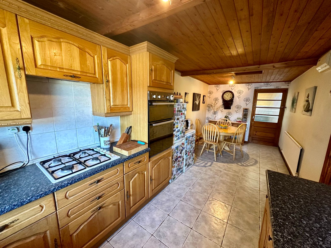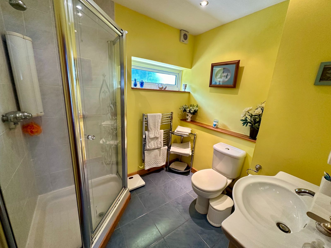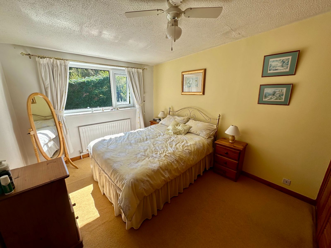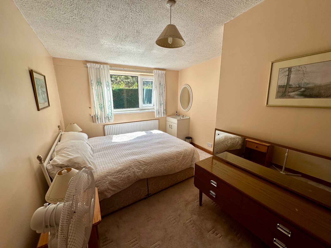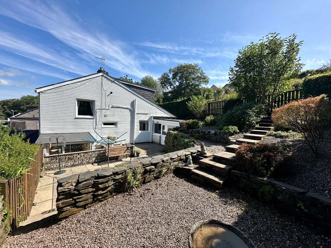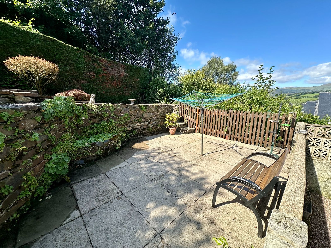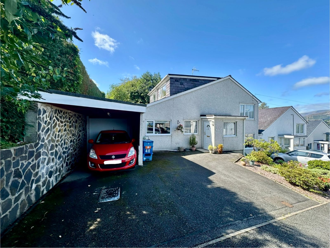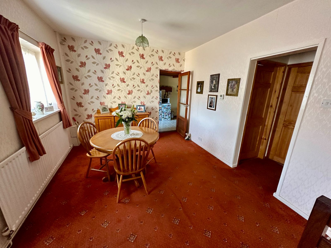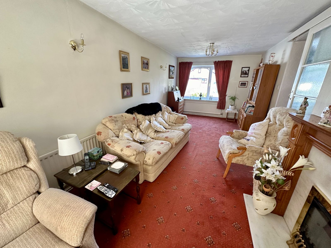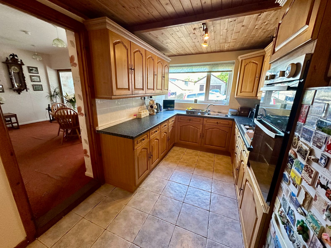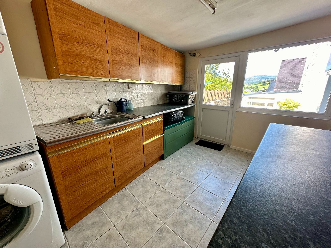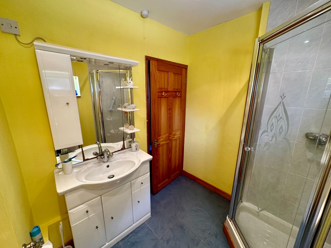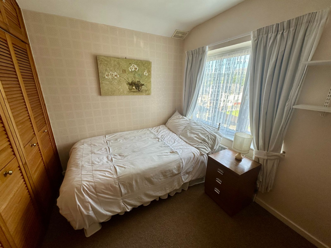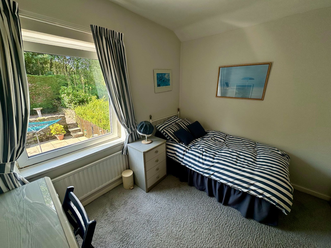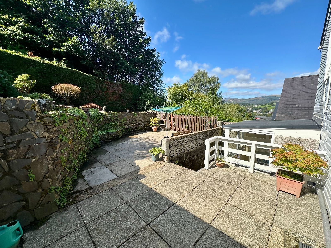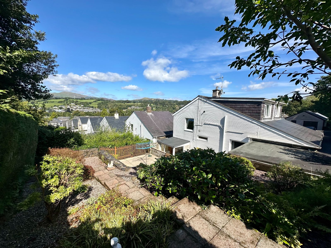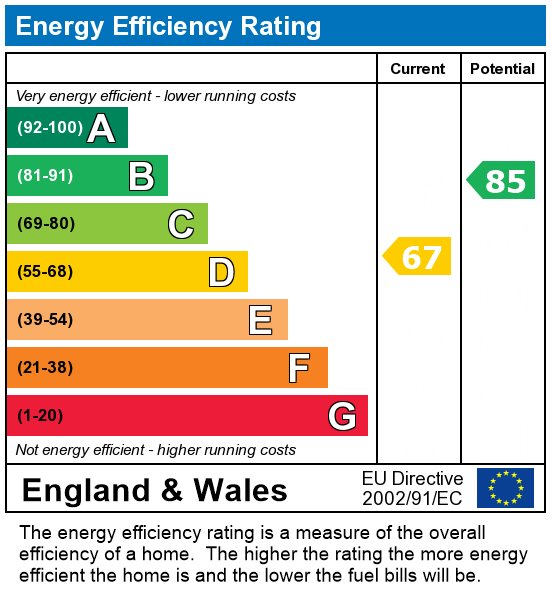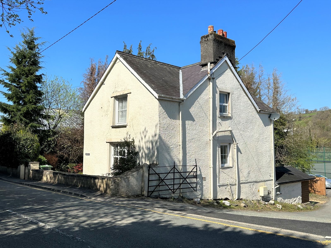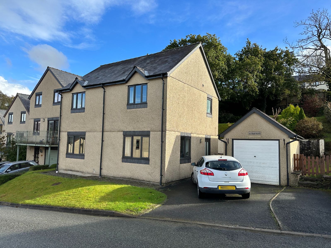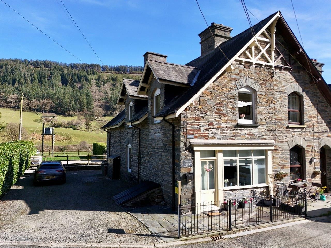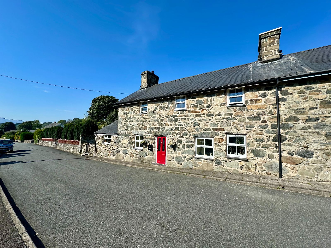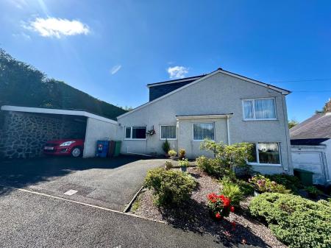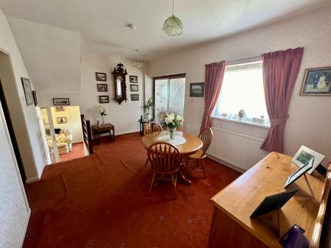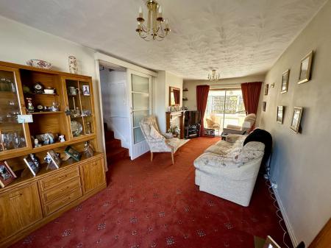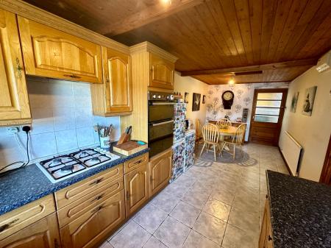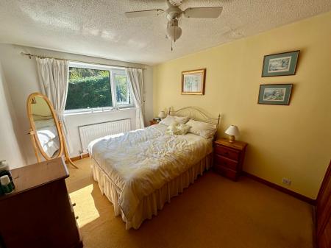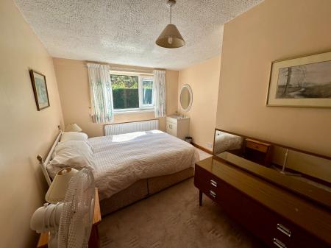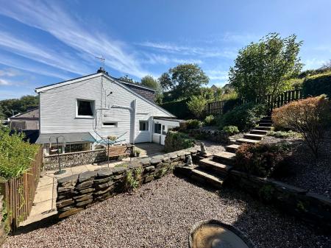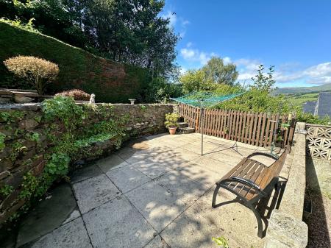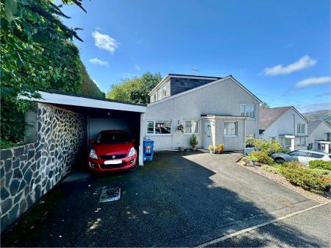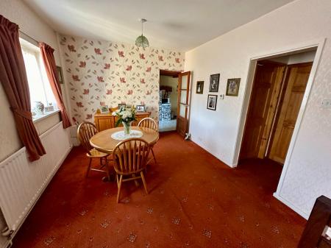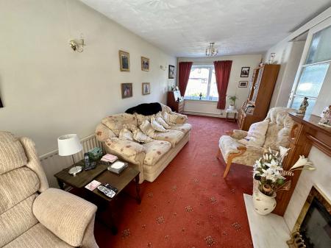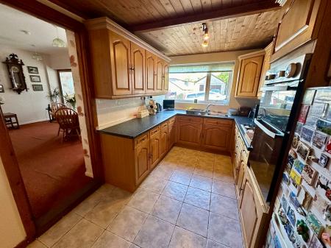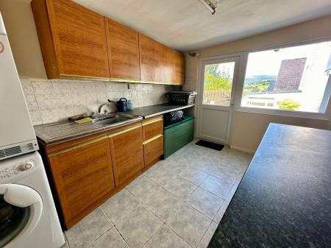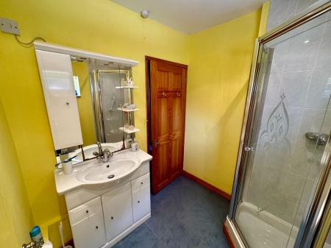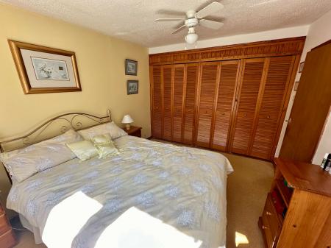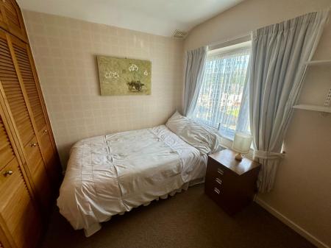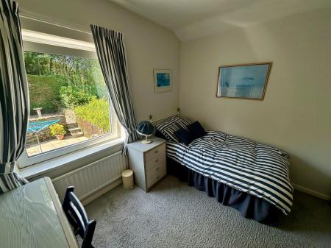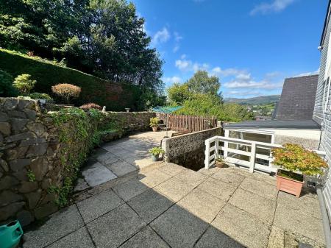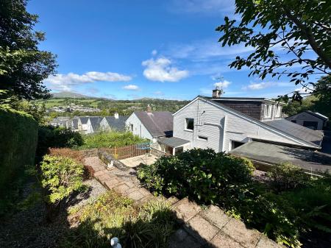- Link detached property in popular location
- Sitting Room
- Dining Room
- Kitchen/Breakfast Room
- Downstairs Shower Room
- Study/Occasional Bedroom
- 4 Bedroom
- Garage and utility area
- Gardens and Off Road Parking
- Current EPC Rating D
4 Bedroom Link Detached House for sale in Dolgellau
40 Maesbrith is an link detached property of standard construction under a slated roof, standing within the popular development of Maesbrith, being a short distance from the town centre and local amenities.
The property is well presented throughout and has been extended to provide deceptively spacious and comfortable accommodation over 3 floors and has the benefit of UPVC double glazing and gas central heating.
Externally, there is off road parking for several vehicles with the addition of a carport, together with a pleasant, low maintenance garden area to front and terraced garden to the rear, with a variety of mature shrubs together, with views over the town towards open countryside beyond.
The accommodation comprises briefly :
Split Ground Floor level: entrance porch, dining room, sitting room, sun room, kitchen/breakfast room, utility room, garage, study/occasional bedroom, shower room.
First Floor: Bedroom 1 and 2
Second Floor: Bedroom 3 and 4
Viewing is highly recommended and the property would appeal to a family, who are looking for a spacious property with a garden, or those looking for a property with space to grow into.
Council Tax Band: C - £1,924.50
Tenure: Freehold
Entrance Hall w: 2.46m x l: 1.21m (w: 8' 1" x l: 4' )
Door to side, window to front, carpet.
Sliding door into:
Dining Room w: 4.64m x l: 3.35m (w: 15' 3" x l: 11' )
Window to front, steps down to sitting room, understairs storage cupboard, radiator, carpet.
Sitting Room w: 2.29m x l: 6.39m (w: 7' 6" x l: 21' )
Window to front with far distant countryside views, patio doors to rear leading into sun room, feature fireplace with wood surround housing a gas fire, 2 radiators, carpet
Sun Room w: 2.19m x l: 2.19m (w: 7' 2" x l: 7' 2")
Windows to rear overlooking garden, radiator, carpet.
Kitchen/Breakfast Room w: 247m x l: 6.46m (w: 810' 4" x l: 21' 2")
Window to front, door to rear, 9 wall units, 10 base units under a marble effect worktop, stainless steel sink and drainer, integral gas hob with extractor hood above, integral eye level oven, tiled splash back, space for fridge freezer, radiator, tiled flooring.
Utility Room w: 3.71m x l: 2.64m (w: 12' 2" x l: 8' 8")
Door and window to side leading into garden, 8 wall units, 6 base units under a marble effect worktop, space for washing machine, stainless steel sink and drainer, tiled flooring.
Garage w: 2.41m x l: 6.77m (w: 7' 11" x l: 22' 3")
Up and over door to front, power and lighting, concrete flooring.
From dining room opening into:
Inner Hallway w: 0.77m x l: 0.88m (w: 2' 6" x l: 2' 11")
Stairs to first floor landing, carpet.
Doors into:
Shower Room w: 2.4m x l: 2.03m (w: 7' 10" x l: 6' 8")
High level window to rear, ceiling down lights, low level WC, vanity wash hand basin with built in storage unit above, mirror and down lighting, fully tiled shower cubicle with mains shower, heated towel rail/radiator, tiled flooring.
Study/Occasional 5th Bedroom w: 2.09m x l: 3.06m (w: 6' 10" x l: 10' )
Window to rear, radiator carpet.
First Floor Landing w: 0.79m x l: 1.96m (w: 2' 7" x l: 6' 5")
Stairs to second floor landing, carpet.
Doors into:
Bedroom 1 w: 2.93m x l: 3.11m (w: 9' 7" x l: 10' 2")
Window to rear over looking garden, radiator, carpet
Bedroom 2 w: 2.97m x l: 2.44m (w: 9' 9" x l: 8' )
Window to front with far distant countryside views, large built in wardrobes, radiator, carpet.
Second Floor Landing w: 0.85m x l: 0.85m (w: 2' 9" x l: 2' 9")
Carpet.
Doors into:
Bedroom 3 w: 4.03m x l: 3.05m (w: 13' 3" x l: 10' )
Window to side, vanity wash hand basin, large built in wardrobes, radiator, carpet.
Bedroom 4 w: 3.63m x l: 2.94m (w: 11' 11" x l: 9' 8")
Window to side, large built in wardrobes, carpet.
Outside
To the Front : Driveway with ample off road parking, garden and carport.
Terraced Garden to rear; paved patio seating area with steps down to sun room.
Steps up to further terrace with gravel area and a selection of mature shrubs.
A further patio area at the top of the garden providing views across the town and towards open countryside beyond.
Important Information
- This is a Freehold property.
Property Ref: 748451_RS3003
Similar Properties
Bodwyn, Arran Road, Dolgellau LL40 1LA
4 Bedroom Detached House | Offers in region of £280,000
Bodwyn is a deceptively spacious 3/4 bedroomed detached property of traditional construction under a slated roof. Locate...
57 Maesbrith, Dolgellau LL40 1LF
3 Bedroom Detached House | Offers in region of £280,000
57 Maesbrith is a detached, three bedroom property of traditional construction under a slated roof. Occupying a generous...
Gwelfryn, Minllyn, Dinas Mawddwy, Machynlleth SY20 9LW
3 Bedroom End of Terrace House | Offers in region of £275,000
Gwelfryn is an end terraced Grade II Listed property, situated within a quiet location on the outskirts of Dinas Mawddwy...
Cottage 1, Fronolau, Dolgellau, LL40 2PS
3 Bedroom Cottage | Offers in region of £285,000
Cottage 1 is a terraced cottage of traditional stone construction under a slated roof. Being part of the former Fronolau...
Blaenddol, 1 Meirion Terrace, Dolgellau LL40 2AT
2 Bedroom Semi-Detached House | Offers in region of £289,950
Blaenddol is a semi-detached property standing within the centre of the village. Presented in excellent condition throug...
2 Plas Newydd, Eldon Square, Dolgellau, LL40 1RD
3 Bedroom Terraced House | Offers in region of £295,000
2 Eldon Square is a mid terrace, Grade II Listed property comprising of a three bedroom house along with shop positioned...

Walter Lloyd Jones & Co (Dolgellau)
Bridge Street, Dolgellau, Gwynedd, LL40 1AS
How much is your home worth?
Use our short form to request a valuation of your property.
Request a Valuation
