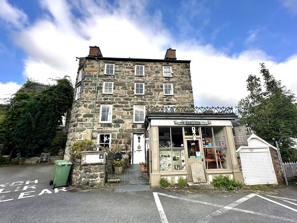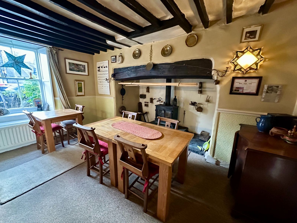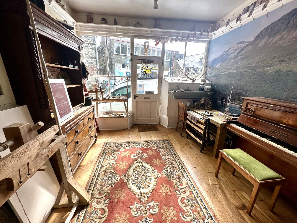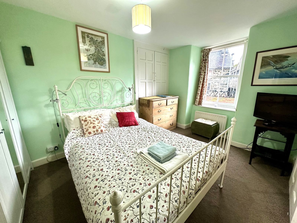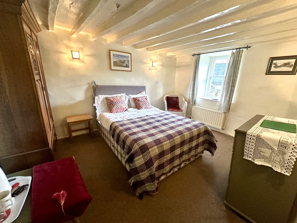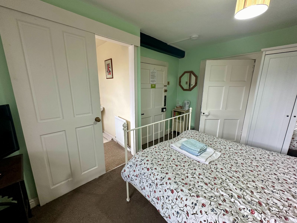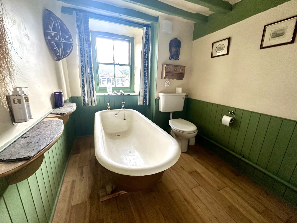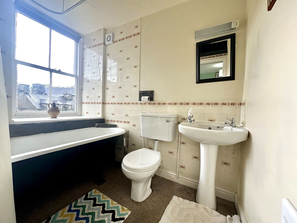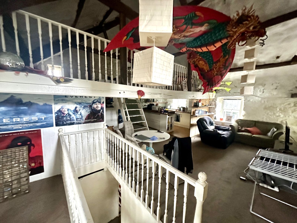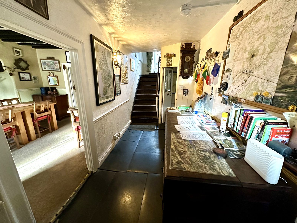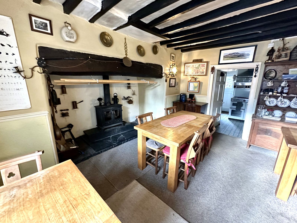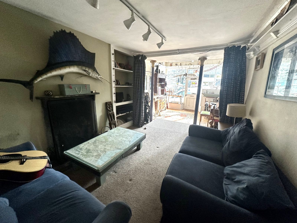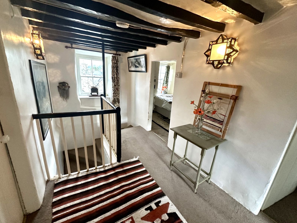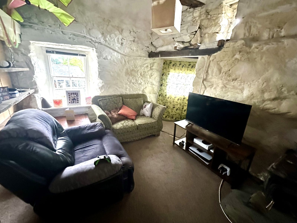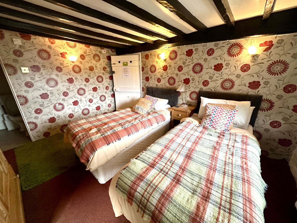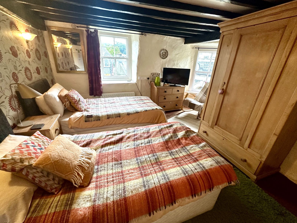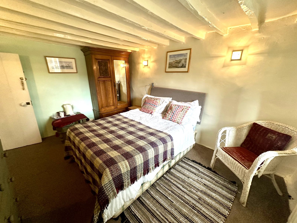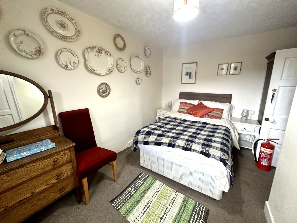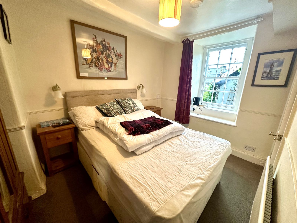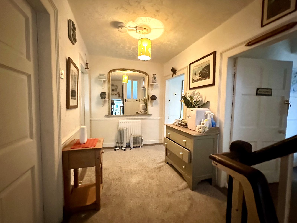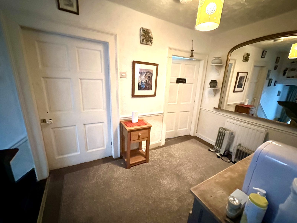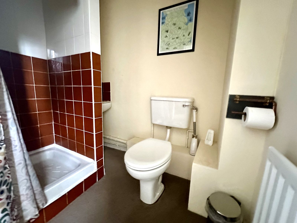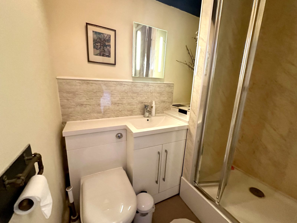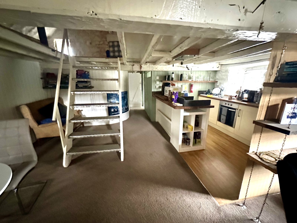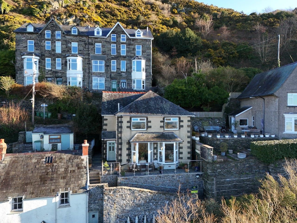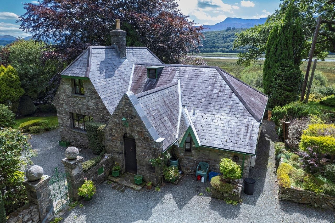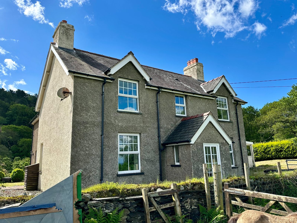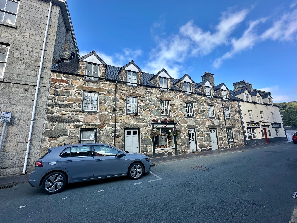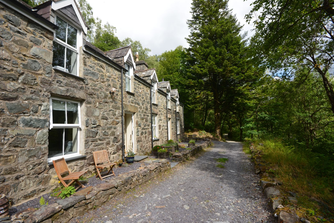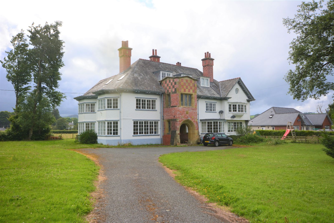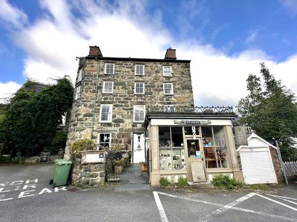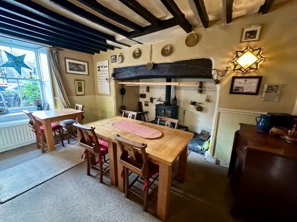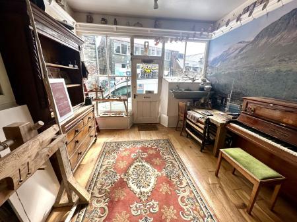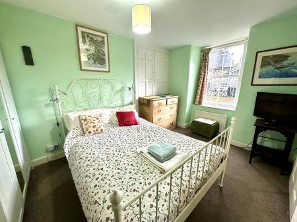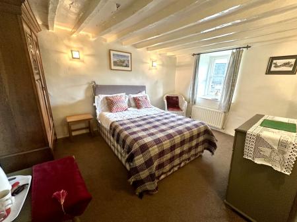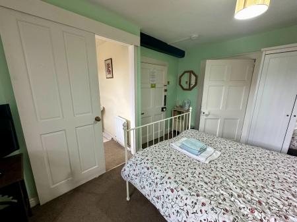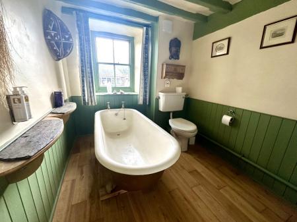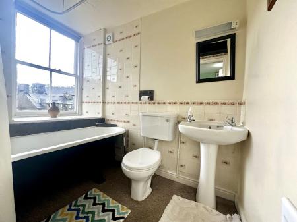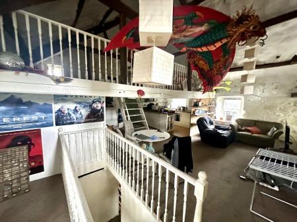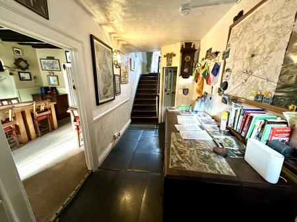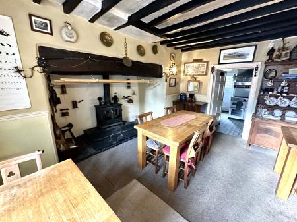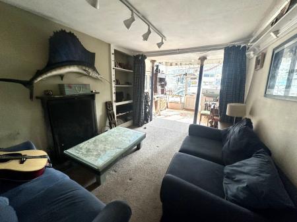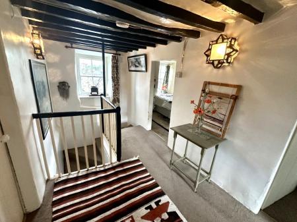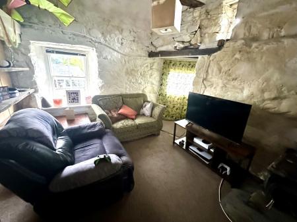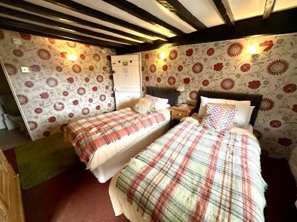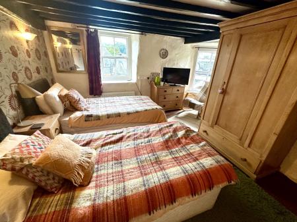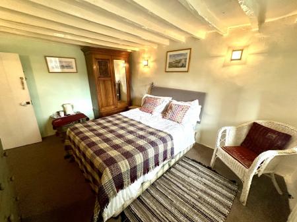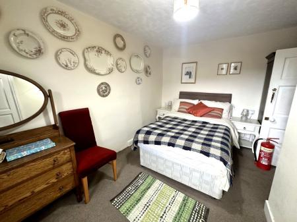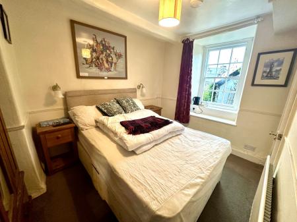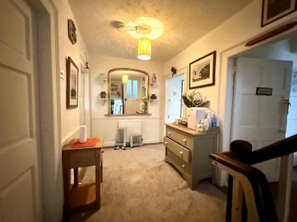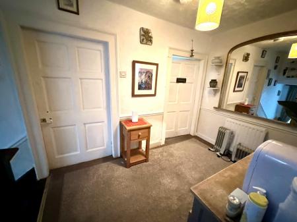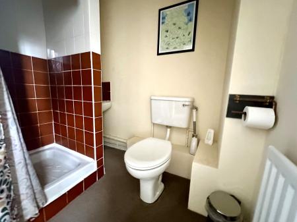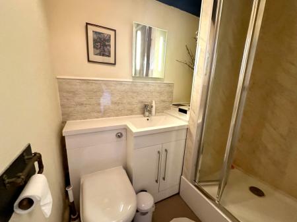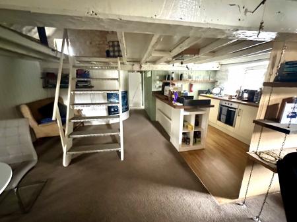- Substantial Grade II Listed Property
- 6 Bathrooms/Shower Rooms
- 8 Bedrooms
- Close Proximity to Local Amenities
- Front and Rear Courtyards
- Top Floor Used As A Self Contained Flat
8 Bedroom Terraced House for sale in Dolgellau
Ty Seren is a substantial, Grade II Listed property of traditional stone construction under a slated rood, standing 100 yards from the main town square.
Having previously been run as a B&B, the property benefits from residential status and would make an excellent family home. With accommodation spanning 5 floors, the top floor is a self contained 1 bedroom flat and there is also a former shop premises located at the front of the property, which could have a variety of uses subject to the necessary planning permissions and consents.
The property is currently set up as a B&B, however the rooms could be reconfigured to those seeking a residential set up.
Accessed from the enclosed front courtyard to a entrance hallway, there is a dining room and kitchen, access to the large cellar, running the full width and depth of the property with good ceiling height, former shop premises, office, workshop with mezzanine area above, first floor landing with 4 bedrooms, three benefitting from en-suite facilities, second floor landing with 4 further bedrooms, 1 en-suite and a bathroom, rear hallway with door to external steps, stairs to top floor self contained flat area with large sitting room/dining room/kitchen, mezzanine landing area, bedroom and shower room.
Externally, there is a contained courtyard garden to the rear with side access.
Throughout the property benefits from gas fired central heating and offers a wealth of period features.
Offering an exciting opportunity for those looking to run their own business, or have a large family home, with potential for a large family to all have their own independent space, early viewing is highly recommended to appreciate everything that the property as to offer.
Council Tax Band: C - £1,924.50
Tenure: Freehold
Entrance Hallway w: 1.86m x l: 4.84m (w: 6' 1" x l: 15' 11")
Door to front, stairs to first floor, dado rail, meter cupboard, radiator, slate flagged flooring.
Dining Room w: 3.06m x l: 4.5m (w: 10' x l: 14' 9")
Window to front, Large inglenook fireplace housing wood burning stove, beamed ceiling, dado rail, carpet.
Door to:
Kitchen w: 3.57m x l: 2.42m (w: 11' 9" x l: 7' 11")
Window to rear, stable door to rear, tongue and groove ceiling, 7 wall units, 8 base units under a granite effect worktop, integrated dish washer and microwave, stainless steel sink and drainer, part tiled walls, tiled flooring.
Inner Hallway w: 0.86m x l: 0.93m (w: 2' 10" x l: 3' 1")
Carpet.
Door to:
Shop/Sitting Room w: 3.62m x l: 8.47m (w: 11' 11" x l: 27' 9")
Shop frontage and door to front, picture shelf, bookcase, fireplace (unused) with slate. surround and mantle, part wooden/carpet flooring.
Office w: 2.94m x l: 3.14m (w: 9' 8" x l: 10' 4")
Internal window to shop, shelving, fireplace (unused), carpet.
Door to:
Utility/Workshop w: 5.29m x l: 3.81m (w: 17' 4" x l: 12' 6")
Low level WC, plumbing for a washing machine and space for a tumble dryer, 3 wall units, 2 base units under a granite effect worktop, exposed stone walls, door to side leading to rear court yard, concrete floor.
Steps up to:
Mezzanine w: 4.47m x l: 4.11m (w: 14' 8" x l: 13' 6")
Skylight, window to side and rear, boarded floor.
First Floor Landing w: 1.84m x l: 3.04m (w: 6' x l: 10' )
Stairs to second floor, dado rail, radiator, carpet.
Bedroom 1 w: 2.6m x l: 3.71m (w: 8' 6" x l: 12' 2")
Window to front, alcove storage cupboards, radiator, carpet.
Door to:
En-suite w: 1.54m x l: 1.9m (w: 5' 1" x l: 6' 3")
Window to front, low level WC, pedestal wash hand basin, freestanding roll top bath with mixer shower over, part tiled walls, radiator, carpet.
Bedroom 2 w: 2.93m x l: 3.3m (w: 9' 7" x l: 10' 10")
Window to rear, alcove storage cupboard, carpet.
Bedroom 3 w: 3.06m x l: 3.86m (w: 10' x l: 12' 8")
Window to front, radiator, carpet.
En-suite w: 1.32m x l: 1.72m (w: 4' 4" x l: 5' 8")
Low level WC, pedestal wash hand basin, tiled shower enclosure with electric shower, carpet.
Bedroom 4 w: 2.31m x l: 3.16m (w: 7' 7" x l: 10' 4")
Window to rear, dado rail, radiator, carpet.
En-suite w: 1.78m x l: 1.79m (w: 5' 10" x l: 5' 10")
Vanity wash hand basin and WC, shower cubicle with wet wall paneling and electric shower, extractor fan, cushion flooring.
Second Floor Landing w: 1.94m x l: 4.44m (w: 6' 4" x l: 14' 7")
Window to rear, exposed beams, carpet.
Bedroom 5 w: 2.99m x l: 3.42m (w: 9' 10" x l: 11' 3")
Window to rear, beamed ceiling, radiator, carpet.
Bedroom 6 w: 2.98m x l: 3.82m (w: 9' 9" x l: 12' 6")
Window to front, radiator, carpet.
Bathroom w: 1.95m x l: 2.72m (w: 6' 5" x l: 8' 11")
Window to front, beamed ceiling, tongue and groove paneling to dado height, low level WC, pedestal wash hand basin, freestanding roll top bath, radiator, wooden flooring.
Bedroom 7 w: 4.35m x l: 3.78m (w: 14' 3" x l: 12' 5")
2 Windows to front, beamed ceiling, radiator, carpet.
Door to:
En-suite w: 2.54m x l: 1.21m (w: 8' 4" x l: 4' )
Beamed ceiling, low level WC, wash hand basin, fully tiled shower cubicle with electric shower, cushion flooring.
Inner Landing w: 4.62m x l: 3.43m (w: 15' 2" x l: 11' 3")
Window to rear, door to side leading to steps down into rear garden, radiator, carpet.
Stairs to:
THIRD FLOOR: w: 7.48m x l: 6.25m (w: 24' 6" x l: 20' 6")
Self contained.
2 windows to front, 2 windows to side, 1 window to rear, vaulted ceiling, mezzanine landing area, kitchen area, bedroom, shower room.
Outside
Front enclosed yard area, rear courtyard garden.
Services
Mains: Electric, gas, water and drainage.
Important Information
- This is a Freehold property.
Property Ref: 748451_RS2999
Similar Properties
3 Bedroom Detached House | Offers in region of £489,999
Llys Awel is an attractive, detached, 3 bedroom, period property. Located in Old Barmouth, the property commands spectac...
Terlings, Llanelltyd, Dolgellau LL40 2TD
4 Bedroom Detached House | Offers in region of £475,000
Terlings is a detached 4 bed property of traditional construction under a slated roof and is located on the outskirts of...
4 Bedroom Detached House | Offers in region of £475,000
Bryn Meurig is a substantial, detached 4 bedroom property standing in an elevated position, in approximately half an acr...
2-3 Heol y Bont, Dolgellau LL40 1AU
6 Bedroom Terraced House | Offers in region of £520,000
2-3 Heol y Bont is substantial, mid-terraced, Grade II Listed property dating from the late 1700's, located in a prime p...
Mostyn Cottage, Ganllwyd, Dolgellau LL40 2HS
4 Bedroom Detached House | Offers in region of £525,000
Mostyn Cottage is detached property, standing within approx 5 acres of the Coed y Brenin Forest, with excellent views of...
Neuadd Wen, Llanuwchllyn, Bala LL23 7TW
6 Bedroom Semi-Detached House | Offers in region of £595,000
Neuadd Wen is a substantial, Grade II* Listed, semi-detached residence built in 1907. The property is set within a gener...

Walter Lloyd Jones & Co (Dolgellau)
Bridge Street, Dolgellau, Gwynedd, LL40 1AS
How much is your home worth?
Use our short form to request a valuation of your property.
Request a Valuation
