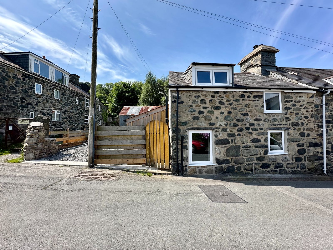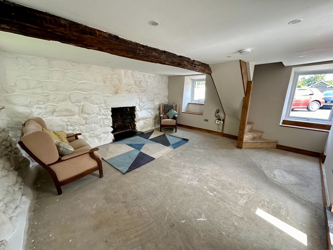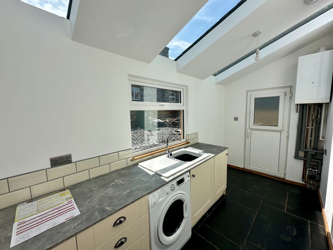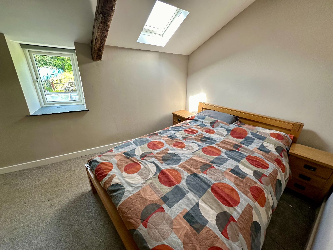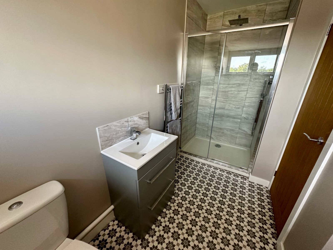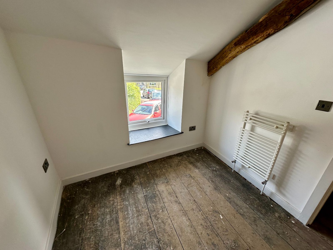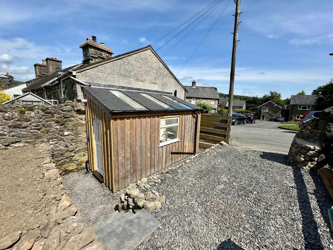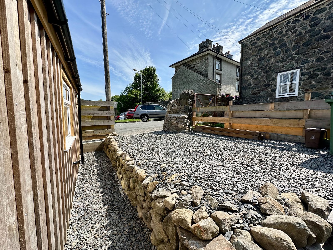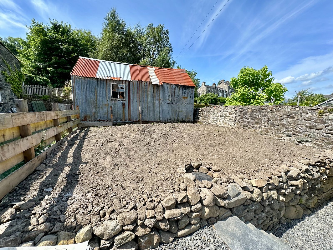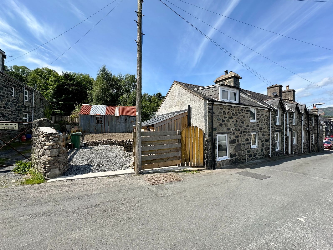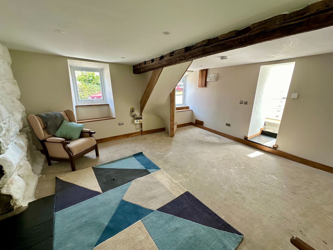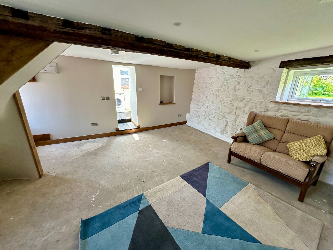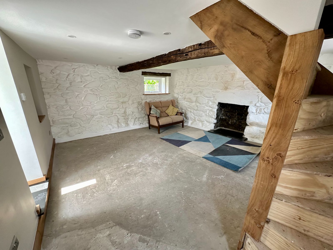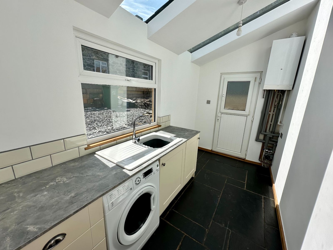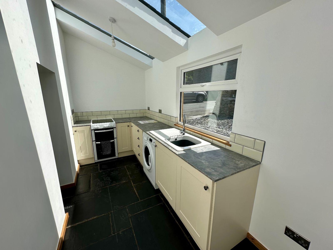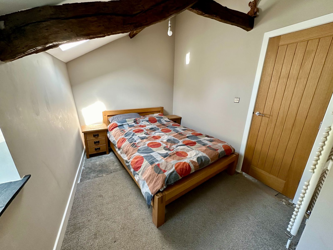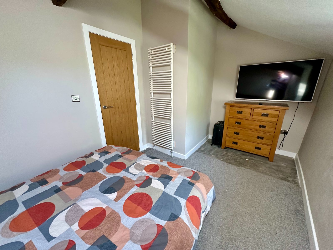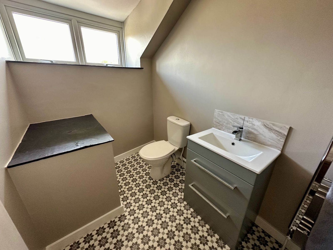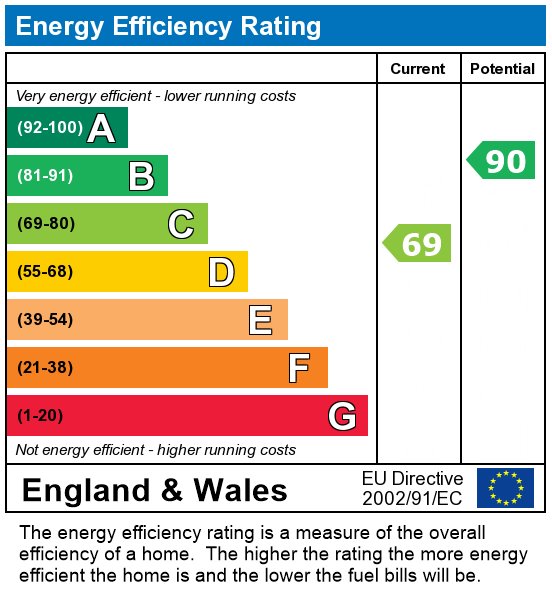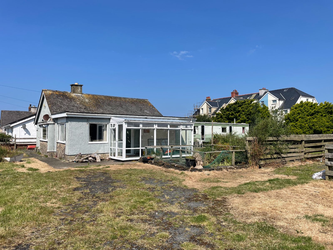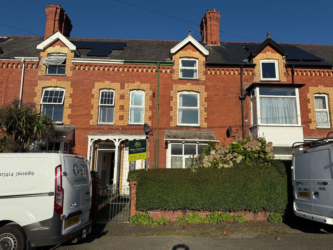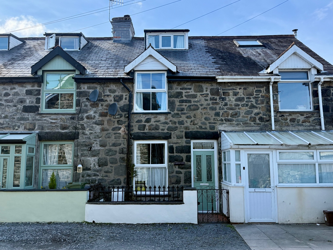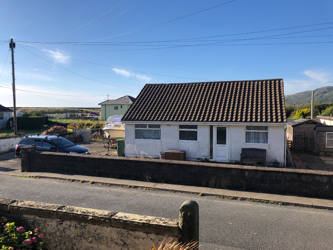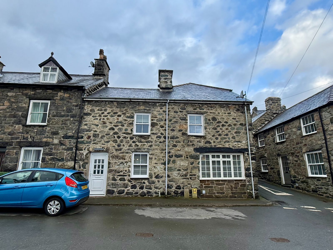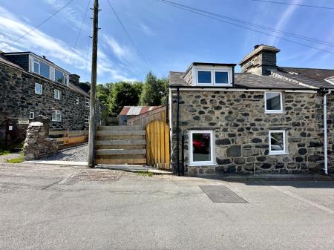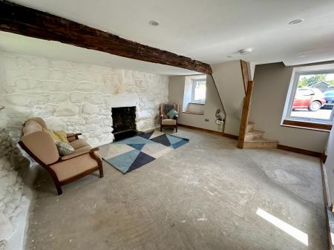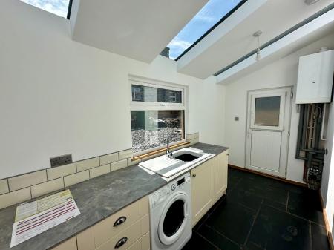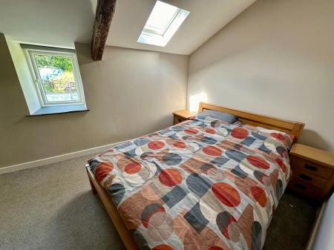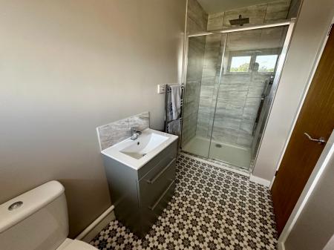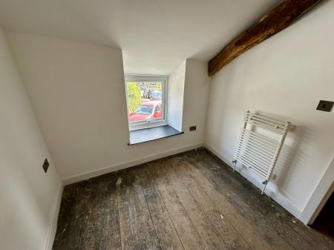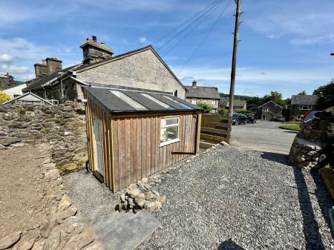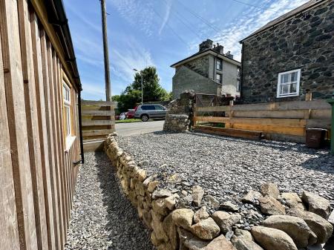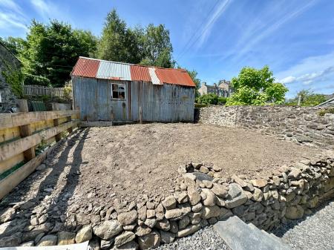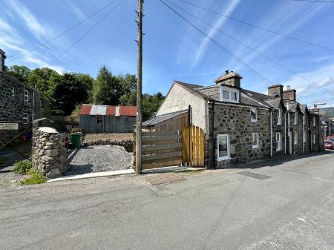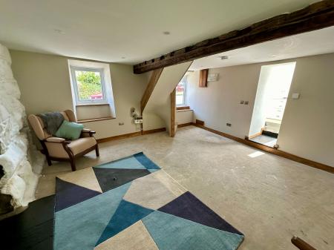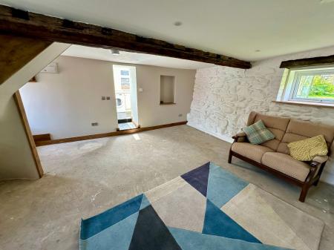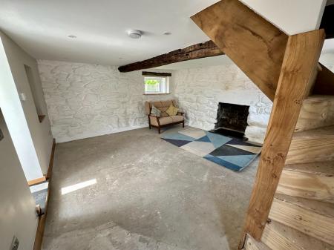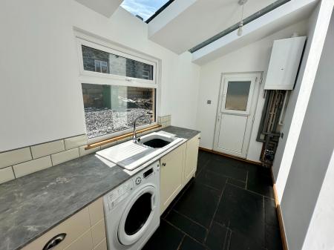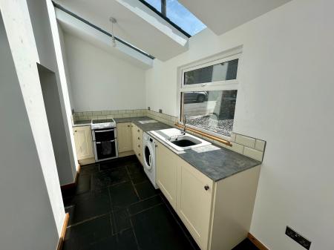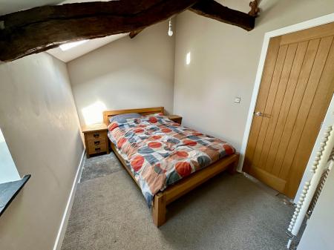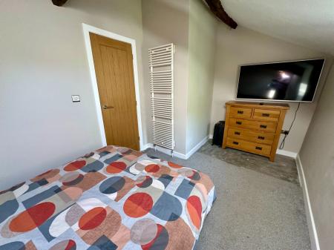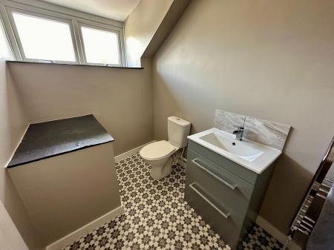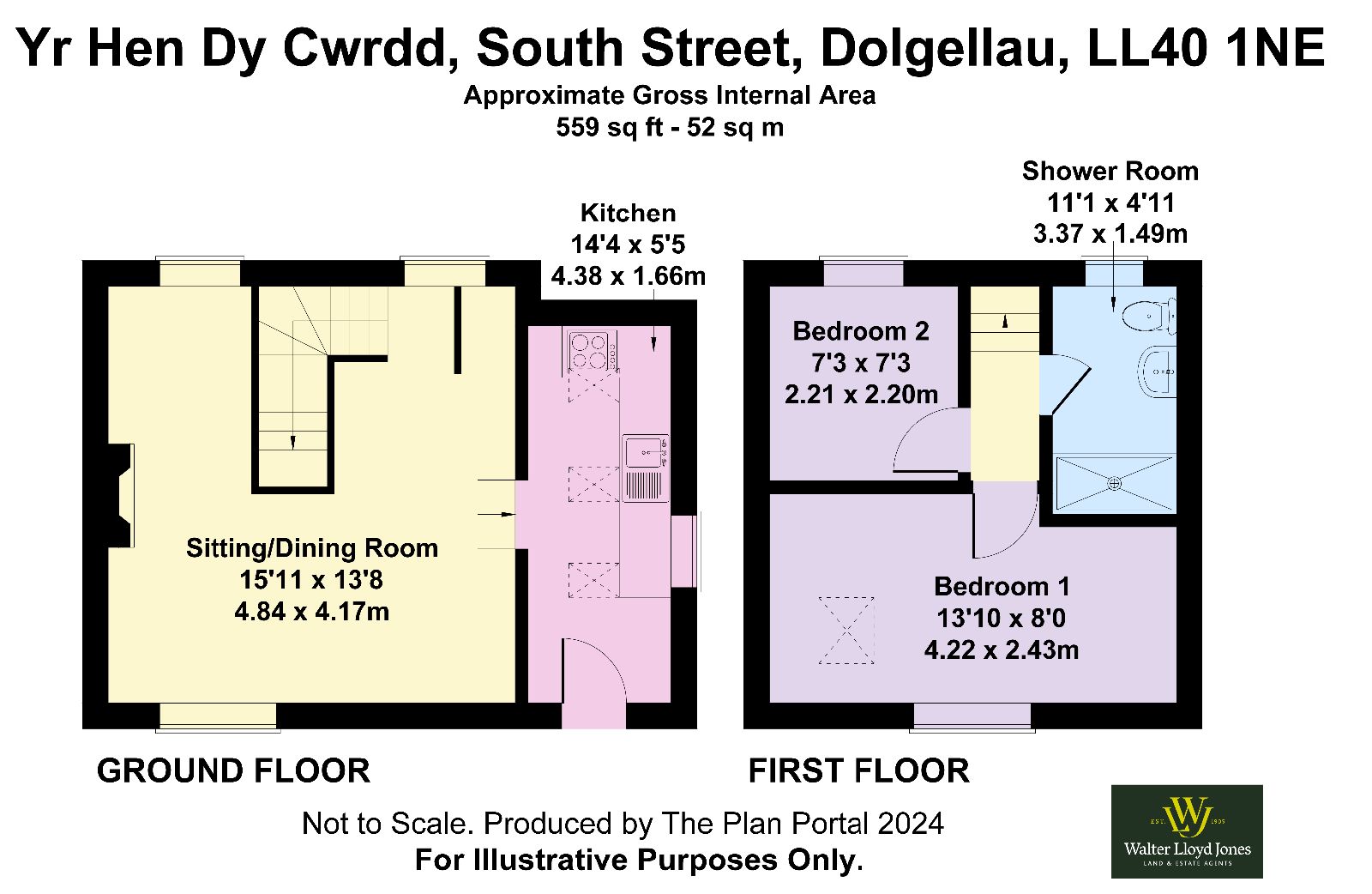- End of terrace cottage
- Fully refurbished and modernised to a high standard
- Sitting/Dining Room
- Kitchen
- 2 Bedrooms
- Shower Room
- Close Proximity to Local Amenities
- Current EPC Rating C
2 Bedroom End of Terrace House for sale in Dolgellau
Yr Hen Dy Cwrdd is a end of terrace property of stone construction under a slated roof, situated in close proximity to the town centre and local amenities.
The property is presented in excellent condition throughout, having been completely and thoroughly renovated throughout to include an extension to the side housing the kitchen. The property benefits from gas fired central heating, with the ground floor benefitting from underfloor heating. There is also UPVC double glazing and throughout it has been fully insulated.
Externally, there is off road parking to the side along with a garden behind.
The accommodation comprises briefly : kitchen, sitting/dining room, first floor landing, two bedrooms and shower room.
The property would appeal to a number of buyers, to include those seeking their first home, or looking to downsize and relocate to be close to the centre of town.
Viewing is highly recommended to appreciate all this property has to offer.
Council Tax Band: B £1,683.94
Tenure: Freehold
Kitchen w: 1.66m x l: 4.38m (w: 5' 5" x l: 14' 4")
Stable door to rear, window to side, 3 large skylights, 6 base units under a granite effect worktop, ceramic sink and drainer, tiled splashback, space for electric cooker, space for fridge freezer, plumbing for an automatic washing machine Biasi combi boiler, slate flagged flooring.
Opening and steps down to:
Sitting/Dining Room w: 4.17m x l: 4.84m (w: 13' 8" x l: 15' 11")
Two windows to front, window to rear, ceiling downlights, part exposed painted stone walls, fireplace with ornamental slate hearth, stairs to first floor, concrete flooring.
FIRST FLOOR:
Landing w: 0.66m x l: 0.94m (w: 2' 2" x l: 3' 1")
Exposed beam.
Doors to:
Bedroom 1 w: 4.22m x l: 2.43m (w: 13' 10" x l: 8' )
Velux to rear, exposed beam/'A' frame, vertical radiator, exposed floor boards.
Bedroom 2 w: 2.21m x l: 2.2m (w: 7' 3" x l: 7' 3")
Window to front, exposed 'A' frame, radiator, exposed floor boards.
Shower Room w: 1.49m x l: 3.37m (w: 4' 11" x l: 11' 1")
Window to front, low level W.C., vanity wash hand basin, tiled shower cubicle with mains shower, extractor fan, cushioned flooring.
Outside
Paving to side, garden to rear.
Services
Mains: Water, Drainage, Gas and Electricity.
Important Information
- This is a Freehold property.
Property Ref: 748451_RS2984
Similar Properties
Rhianedd, Talbot Road, Fairbourne. LL38 2LJ
3 Bedroom Bungalow | Offers in region of £175,000
Rhianedd is a detached bungalow of traditional construction under a slated roof and is situated on a large plot of 0.24...
Minafon, Celynnin Road Llwyngwril LL37 2JD
5 Bedroom Terraced House | Offers in region of £170,000
Minafon is a mid-terraced traditional red brick construction property under a slated roof located in the centre of the p...
7 Maes Talaran, Dolgellau LL40 1HR
2 Bedroom Terraced House | Offers in region of £170,000
7 Maes Talaran is a mid terraced property located in close proximity to the town centre and local amenities. The propert...
Jonquil, Alyn Road, Fairbourne, LL382LZ
2 Bedroom Detached Bungalow | £179,000
Priced to sell at below valuation. Jonquil is a detached, 2 bedroom bungalow, standing in an excellent location, within...
Apartment 9 , Cors Y Gedol, Barmouth LL42 1DP
2 Bedroom Apartment | Offers in region of £179,950
Apartment 9, Cors y Gedol is a luxury 2 bedroomed apartment in a prestigious Grade II Listed Building. Located in the to...
Gwynfryn Cottage, Meyrick Square, Dolgellau, LL40 1LT
4 Bedroom Terraced House | Offers in region of £179,995
Gwynfryn Cottage is a deceptively spacious, 4 bedroom property, located within close proximity of the town centre and lo...

Walter Lloyd Jones & Co (Dolgellau)
Bridge Street, Dolgellau, Gwynedd, LL40 1AS
How much is your home worth?
Use our short form to request a valuation of your property.
Request a Valuation
