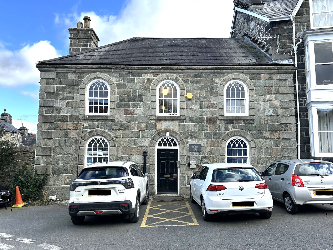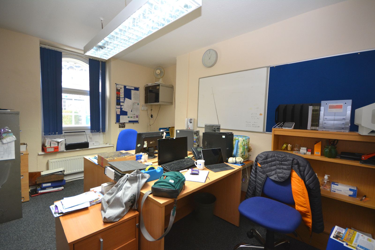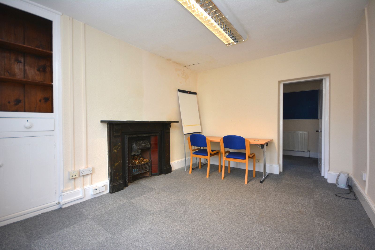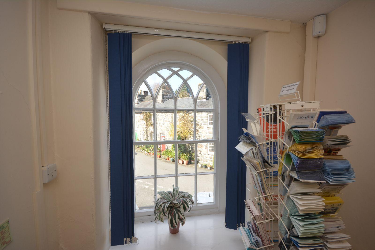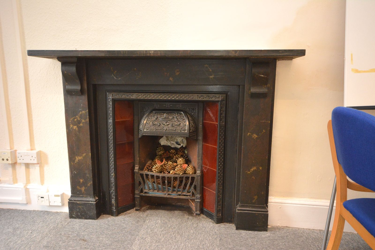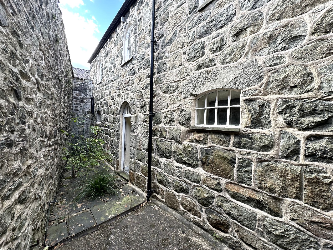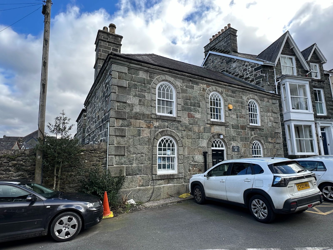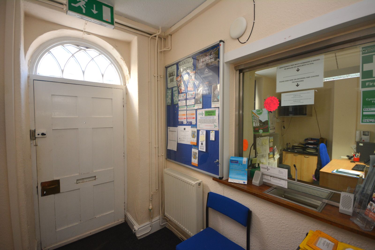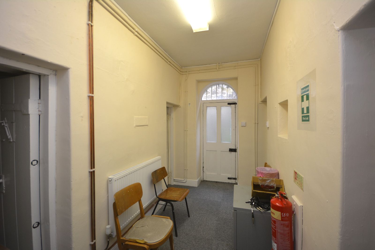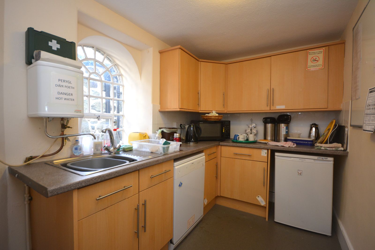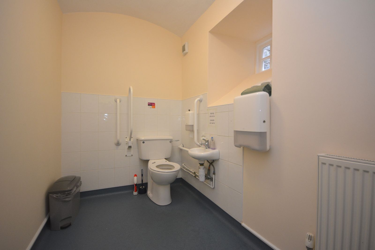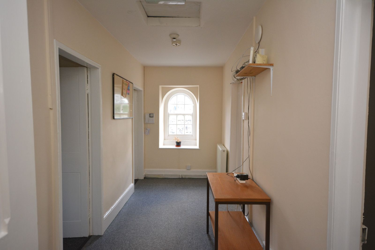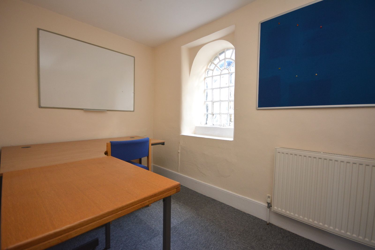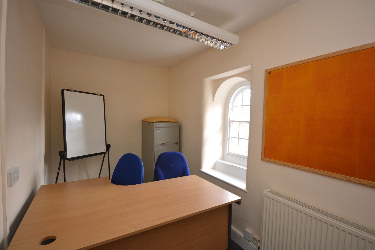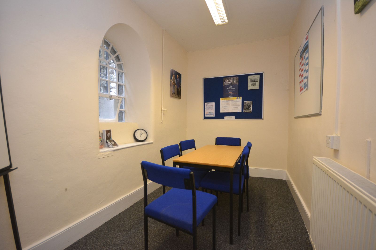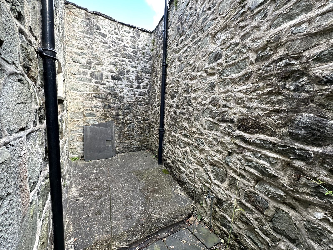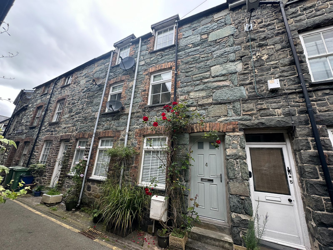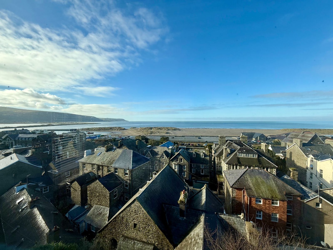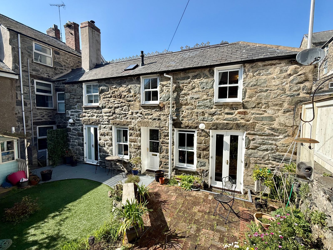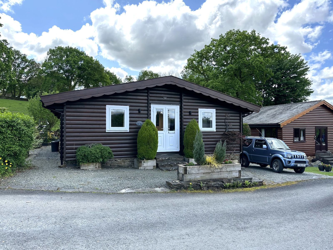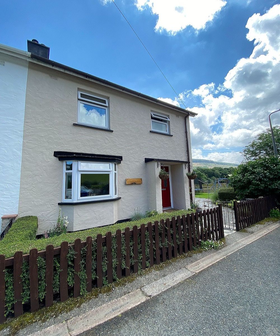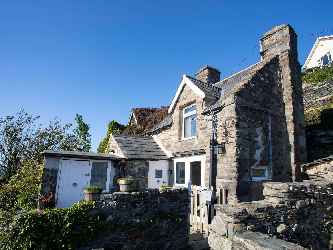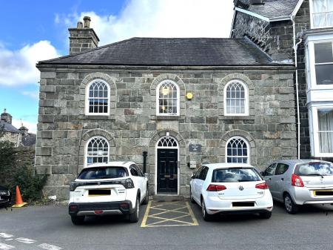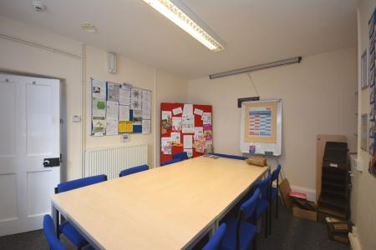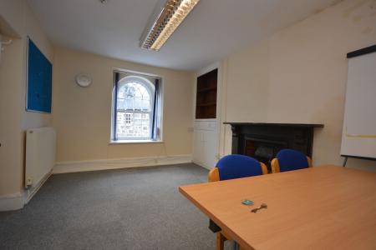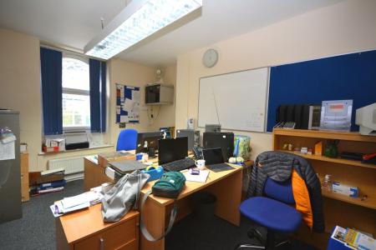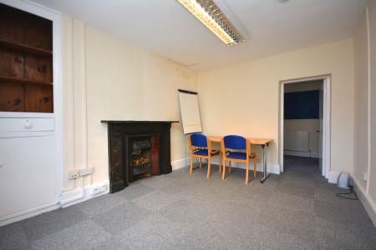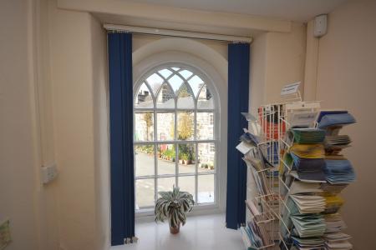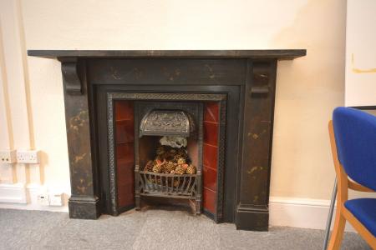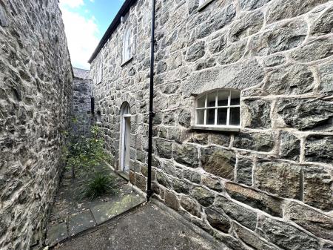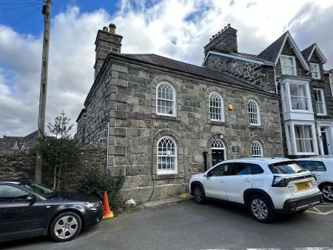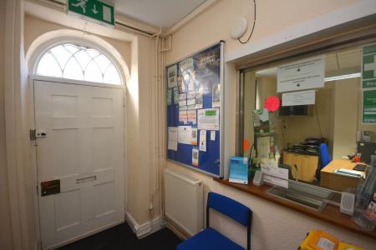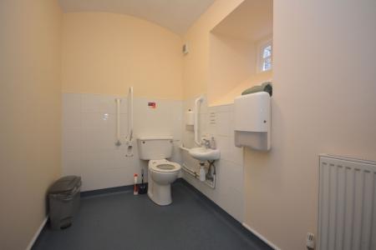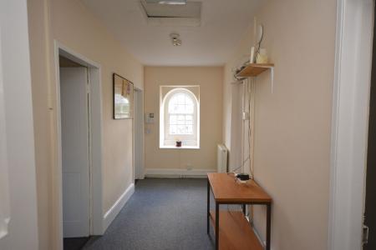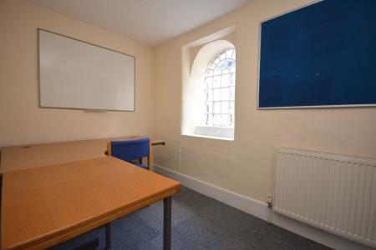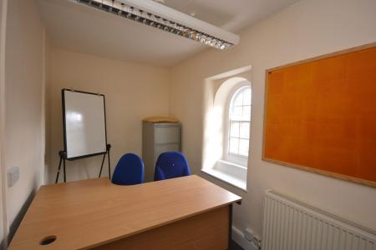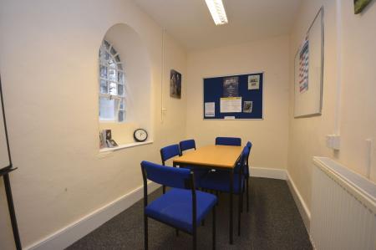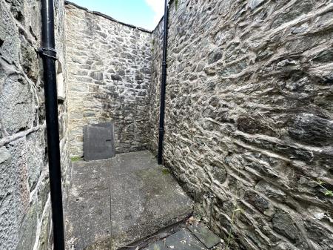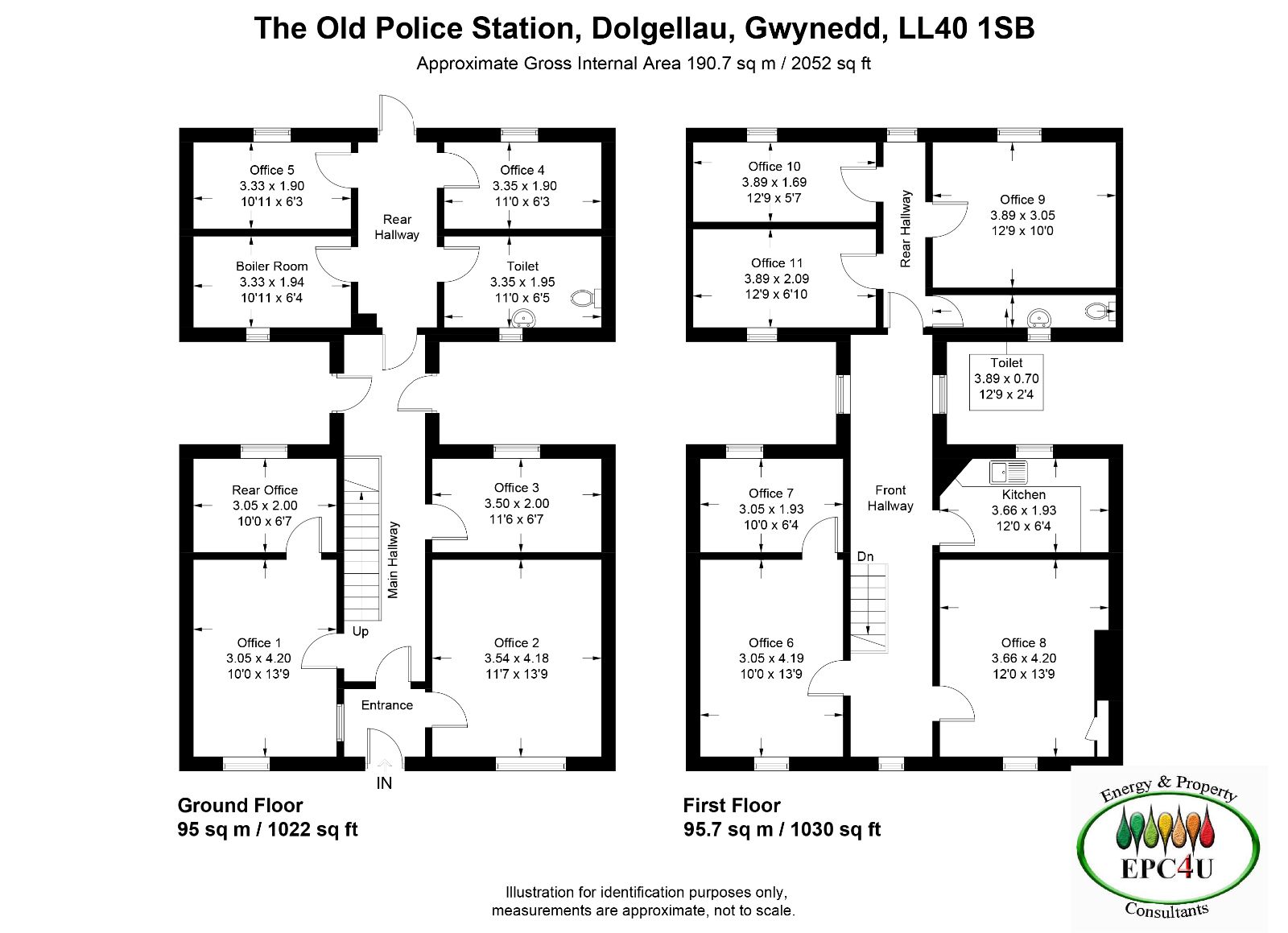- EPC Exempt
- Grade II Listed Former Police Station
- Office Rooms
- Kitchen
- Former Cells
- 2 Toilets
- 3 Courtyards
6 Bedroom Detached House for sale in Dolgellau
Old Police Station is a handsome Grade II Listed property of traditional stone construction under a slated roof. Offering deceptively spacious accommodation, which has been used as offices during recent years. The property is in very good order with gas fired central heating throughout.
Being the former town Police Station, the property retains the four police cells, three of which still have the original cell doors with inspection hatches.
Although being sold as seen, any buyer may wish to explore the opportunity of turning the property into a home or similar. It should be noted that the vendor will not be exploring change of use and will be sold as commercial office space.
The accommodation comprises:- Entrance lobby, main hallway, three ground floor offices and four former cells (one currently a toilet) first floor landing, five further offices, kitchen and toilet. Externally there are three courtyards.
The property would suit a variety of uses, however these would all be subject to change of use/planning permission.
Viewing is highly recommended.
Tenure: Freehold
Entrance w: 1.55m x l: 2.46m (w: 5' 1" x l: 8' 1")
Door to front with decorative arch window above, fire alarm panel, glass panel reception with speaker and microphone, radiator, carpet.
Office 1 w: 2.93m x l: 4.08m (w: 9' 7" x l: 13' 5")
Decorative arched window to front, 2 radiators, intercom system to entrance, carpet tiled floor. Door to:-
Rear Office w: 3.31m x l: 1.81m (w: 10' 10" x l: 5' 11")
Window to rear, radiator, carpet tiled floor.
*
From the entrance, door to:-
Office 2 w: 3.37m x l: 4.05m (w: 11' 1" x l: 13' 3")
Decorative arched window to front, built in cupboards and shelving, radiator, carpet.
Main Hallway w: 1.6m x l: 6.6m (w: 5' 3" x l: 21' 8")
Staircase to first floor landing, understairs cupboard, door to left and right leading to enclosed courtyards, radiator, carpet.
Office 3 w: 3.38m x l: 1.89m (w: 11' 1" x l: 6' 2")
Window to rear, radiator, carpet.
Rear Hallway w: 1.57m x l: 5.1m (w: 5' 2" x l: 16' 9")
Door to rear leading to enclosed rear courtyard, radiator, carpet.
Toilet (Former Cell) w: 2.82m x l: 1.49m (w: 9' 3" x l: 4' 11")
High window to side, part tiled walls, arched ceiling, low level W.C, wash hand basin, radiator, non-slip flooring.
Office 4 (Former Cell) w: 3.23m x l: 1.79m (w: 10' 7" x l: 5' 10")
Original cell door with viewing hatch, arched ceiling, high window to rear, radiator, carpet tiled floor.
Office 5 (Former Cell) w: 3.19m x l: 1.84m (w: 10' 6" x l: 6' )
High window to rear, arched ceiling, original cell door with viewing hatch, radiator, tiled floor.
Boiler Room (Former Cell) w: 3.21m x l: 1.84m (w: 10' 6" x l: 6' )
Original cell doo with viewing hatch, arched ceiling, Worcester combi boiler, sink, part original stone floor, concrete.
Front Landing w: 1.56m x l: 9.41m (w: 5' 1" x l: 30' 10")
Window to front, 2 windows to side, radiator, intercom system to front door, carpet tiled floor.
Office 6 w: 2.95m x l: 4.07m (w: 9' 8" x l: 13' 4")
Window to front, built in cupboard, feature fireplace with slate surround and tiled inset, cast iron basket and hood, radiator, carpet tiled floor - door to:-
Office 7 w: 3.33m x l: 1.82m (w: 10' 11" x l: 6' )
Window to rear, radiator, carpet tiled floor.
Office 8 w: 2.98m x l: 4.08m (w: 9' 9" x l: 13' 5")
Window to front, built in cupboard, radiator, carpet tiled floor.
Kitchen w: 3.56m x l: 1.84m (w: 11' 8" x l: 6' )
Window to rear, 4 wall units, 4 base units under a marble effect worksurface, stainless steel sink and drainer, tiled splashback, space for dishwasher, space for fridge, radiator, non-slip floor.
Rear Hallway w: 1.58m x l: 4.48m (w: 5' 2" x l: 14' 8")
Window to rear, access to roof, intercom system to front door, radiator, carpet.
Toilet w: 3.72m x l: 1.09m (w: 12' 2" x l: 3' 7")
Window to side, low level W.C, pedestal wash hand basin, radiator, non-slip floor.
Office 9 w: 3.72m x l: 2.93m (w: 12' 2" x l: 9' 7")
Window to rear. radiator, carpet tiled floor.
Office 10 w: 3.77m x l: 1.83m (w: 12' 4" x l: 6' )
Window to rear, radiator, carpet tiled floor.
Office 11 w: 3.76m x l: 1.96m (w: 12' 4" x l: 6' 5")
Window to front, radiator, carpet.
Outside
The property benefits from three courtyards in total, two are independently accessed from either side of the hallway, there is a further, larger enclosed courtyard at the rear of the property which was formerly the exercise yard for the Police Station.
Services
MAINS:- Electricity, gas, drainage and water.
Important Information
- This is a Freehold property.
Property Ref: 748451_RS2860
Similar Properties
4 Waterloo Street, Dolgellau LL40 1DD
3 Bedroom Terraced House | Offers in region of £195,000
4 Waterloo Street is an extremely well presented, three bedroom mid-terrace property of traditional stone construction u...
Drws Y Mynydd, Gloddfa Road, Barmouth, LL42 1BH
3 Bedroom Maisonette | Offers in region of £195,000
Drws y Mynydd is a delightful 3 bedroomed apartment situated in an elevated position in the sought after location locall...
Aelfor Villa, Park Road, Barmouth, LL42 1PD
2 Bedroom Semi-Detached House | Offers Over £195,000
Aelfor Villa is a delightful, 2-bedroom, semi-detached property, hidden gem in the heart of Barmouth, with the unusual b...
25 Bryniau, Brithdir, Dolgellau LL40 2TY
3 Bedroom Detached Bungalow | Offers in region of £199,950
25 Bryniau is a detached 3 bedroom, Scandinavian style bungalow under a slated roof, standing on a popular complex locat...
Rhos Y Fedwen, Rhydymain, Dolgellau LL40 2AY
3 Bedroom Semi-Detached House | Offers in region of £199,950
Rhos y Fedwen is an end terraced property which is located adjacent to the old Creamery site on the outskirts of the vil...
The Ingle, The Rock, Barmouth, LL42 1BL
1 Bedroom Cottage | Offers in region of £199,950
The Ingle is a charming former fisherman's 1 bedroomed semi-detached cottage of stone construction under a slated roof....

Walter Lloyd Jones & Co (Dolgellau)
Bridge Street, Dolgellau, Gwynedd, LL40 1AS
How much is your home worth?
Use our short form to request a valuation of your property.
Request a Valuation
