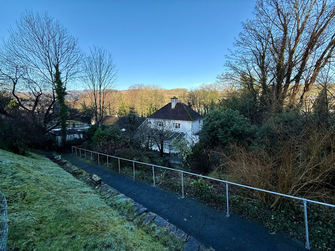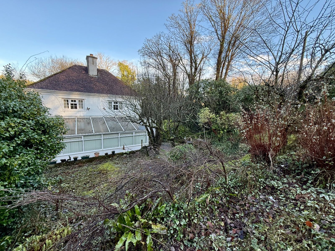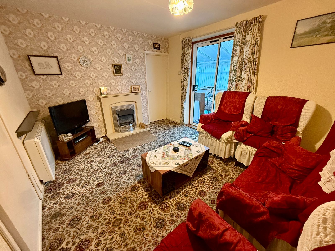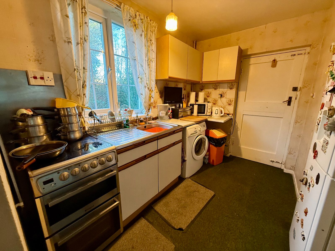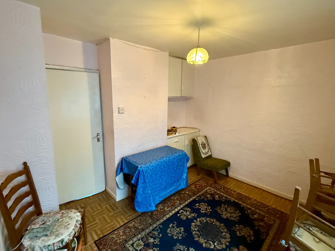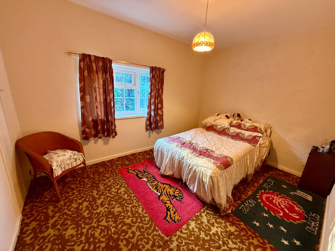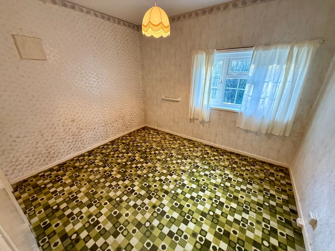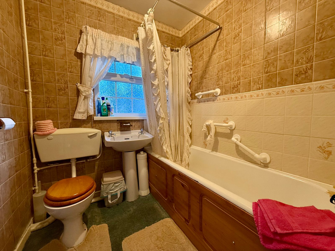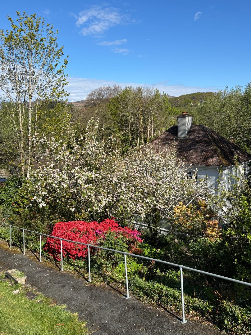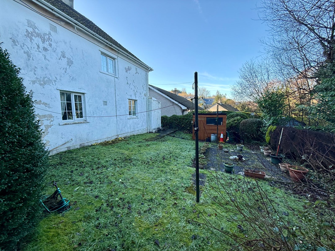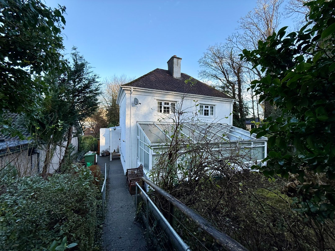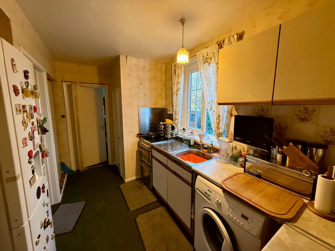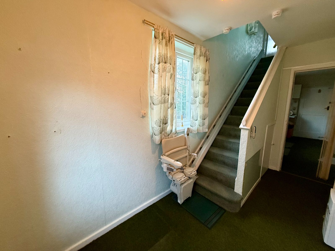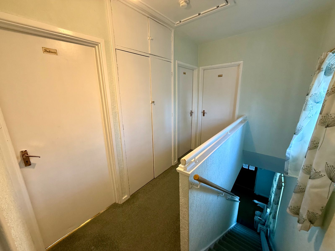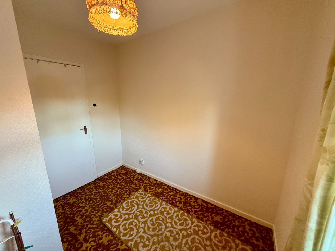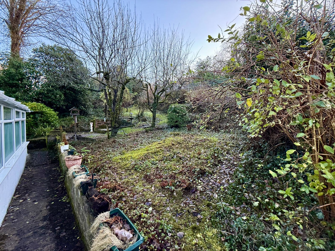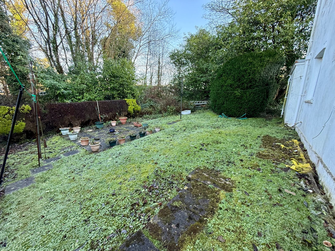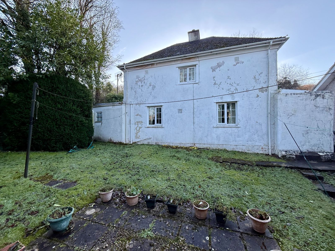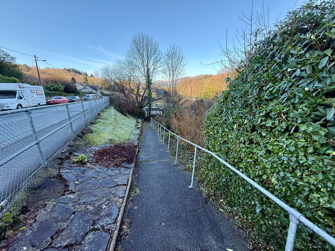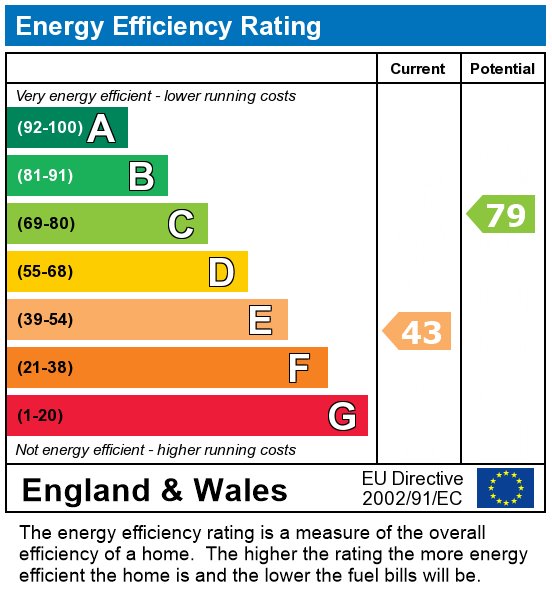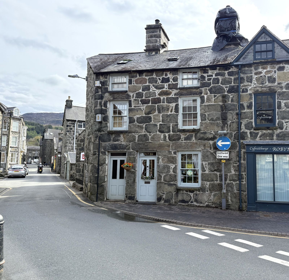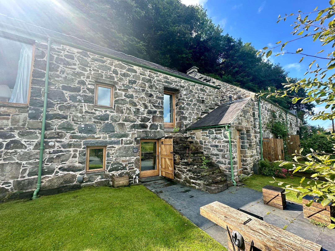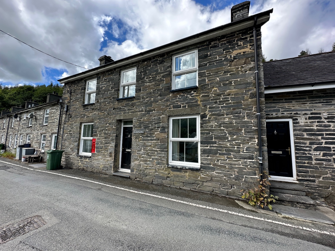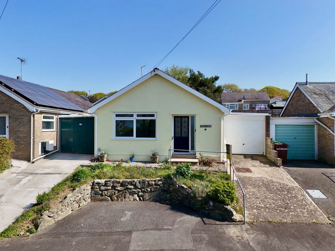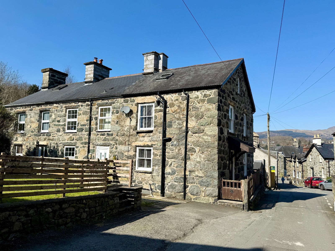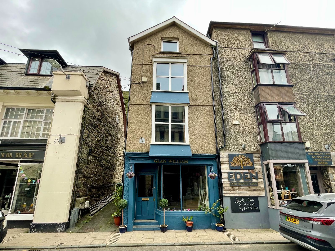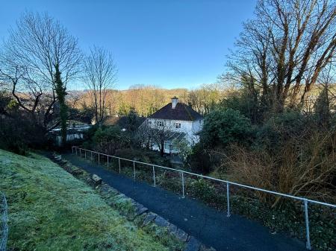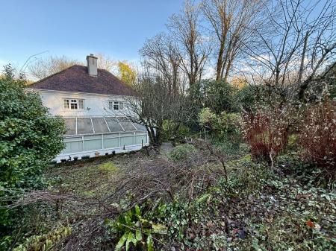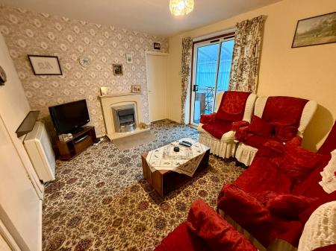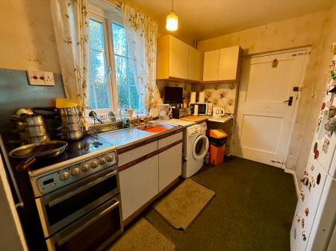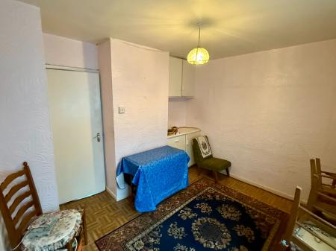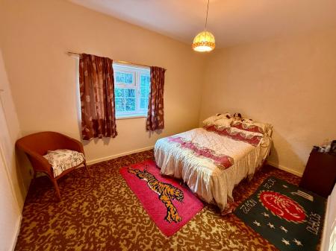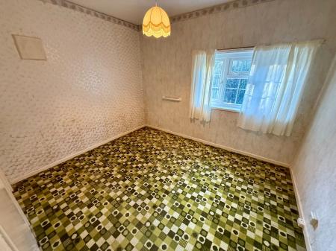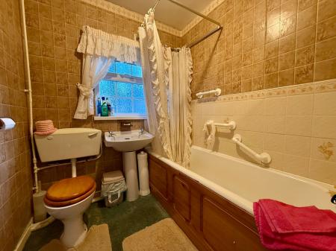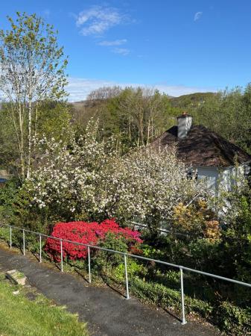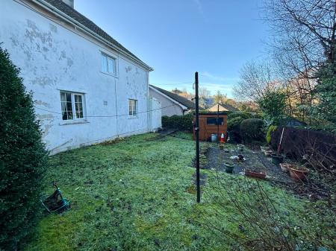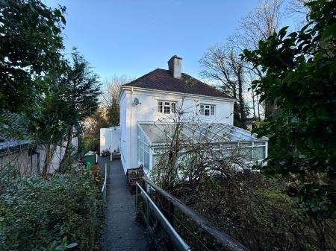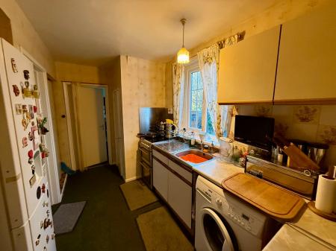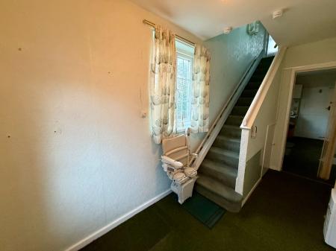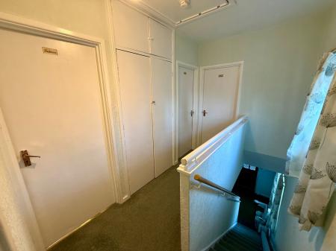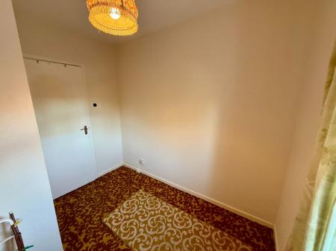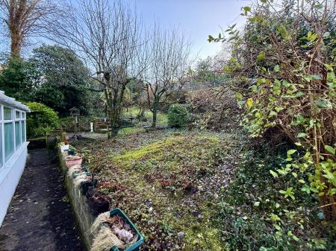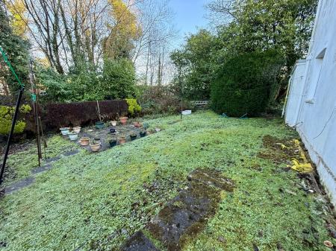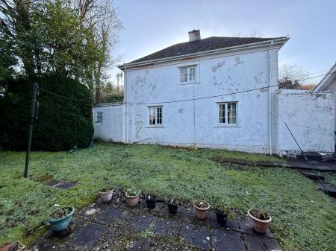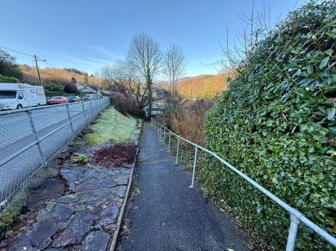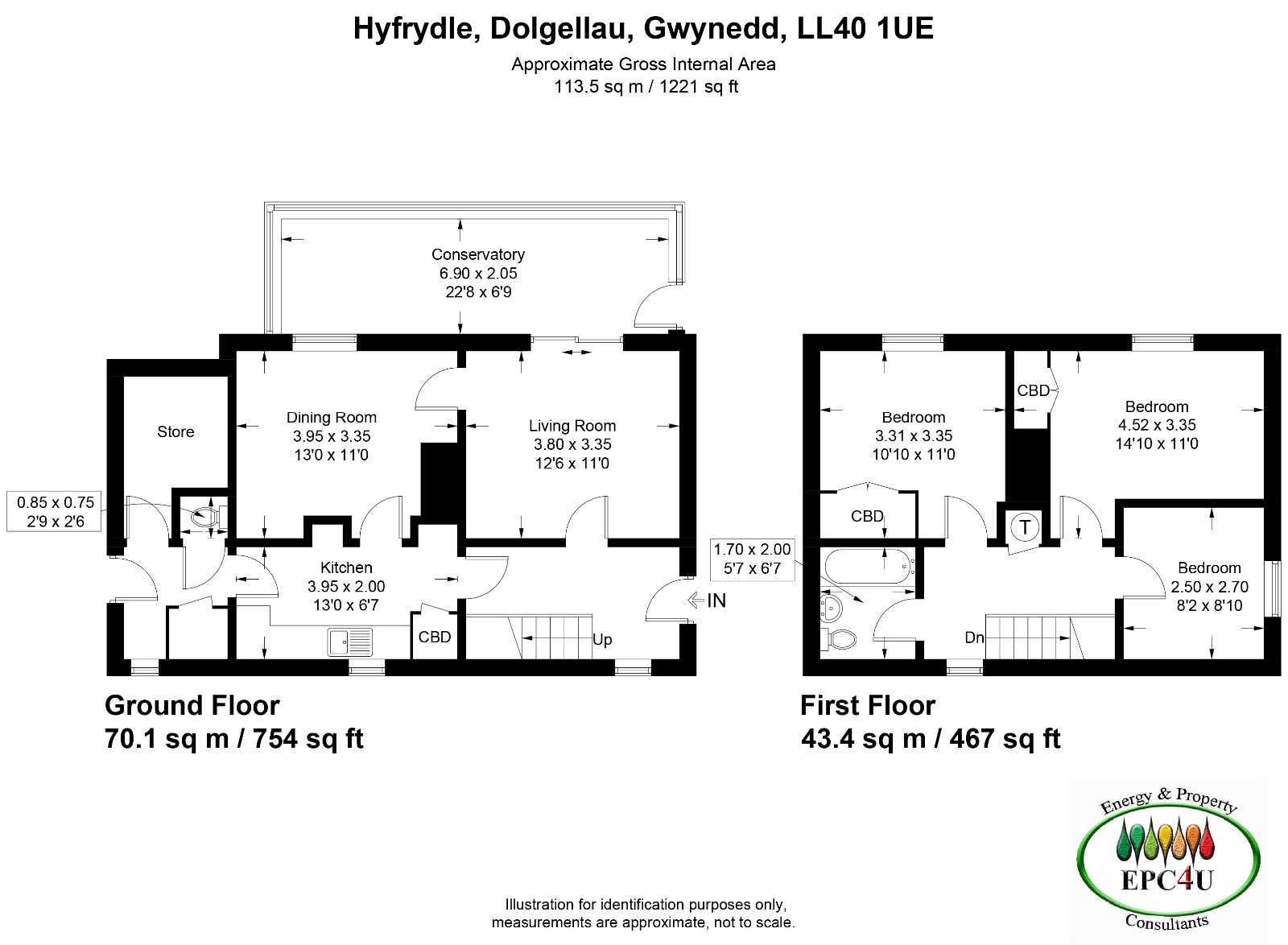- Detached 3 Bedroom Property
- Generous Sized Plot
- In need of updating and refurbishment
- Close Proximity to Local Amenities
- Sitting Room
- Dining Room
- Kitchen
- Electric Storage Heaters
- uPVC double glazing
- Subject to Occupancy Restriction
3 Bedroom Detached House for sale in Dolgellau
Hyfrydle is a comfortable detached, 3 bedroom property of traditional construction under a tiled roof. Standing below the road, the property is within close proximity to the centre of town and local amenities.
The property would benefit from a scheme of modernisation and refurbishment, but once completed will provide an impressive family home. Hyfrydle would make an excellent property for a buyer to make the property their own with the option to extend or reconfigure the property, subject to the necessary planning permission. Hyfrydle stands within a generous plot, with gardens to front and side, with a level lawned garden to the rear.
The accommodation comprises:- entrance hallway, sitting room, conservatory, dining room, kitchen, first floor landing, three bedrooms and bathroom.
Leading off the kitchen there are a range of covered outbuildings to include a W.C.
Please note that the property is subject to a local occupancy clause, which means to qualify to purchase, you must have lived or worked within Eryri (Snowdonia) National Park for 3 years prior to purchase.
Viewing is highly recommended.
Council Tax Band: D: £2,165.06
Tenure: Freehold
Parking options: On Street
Garden details: Enclosed Garden
Electricity supply: Mains
Heating: Electric, Night Storage
Water supply: Mains
Sewerage: Mains
Broadband: None
Please note that the property is subject to a local occupancy clause, which means to qualify to purchase, you must have lived or worked within Eryri (Snowdonia) National Park for 3 years prior to purchase.
Hallway w: 3.8m x l: 1.94m (w: 12' 6" x l: 6' 4")
Door to side, window to rear, understairs storage, carpet tiles.
Sitting Room w: 3.8m x l: 3.22m (w: 12' 6" x l: 10' 7")
Patio door to front leading into conservatory, feature fireplace with electric coal flame effect fire on a marble hearth, electric storage heater, carpet. Door into Dining Room.
Conservatory w: 7.1m x l: 2.8m (w: 23' 4" x l: 9' 2")
Door to side, Triplex roof, carpet.
Kitchen w: 3.94m x l: 1.94m (w: 12' 11" x l: 6' 4")
Door to side leading to further side access, window to rear, 4 wall units, 3 base units under a marble effect worktop, tiled splashback, larder unit, space for a cooker, space for an automatic washing machine, space for a fridge freezer, Cushioned flooring.
Door into:
Dining Room w: 3.33m x l: 3.22m (w: 10' 11" x l: 10' 7")
Window to front, internal window to Conservatory, built in storage cupboard, electric fire, cushioned flooring.
Side Entrance w: 2.23m x l: 1.23m (w: 7' 4" x l: 4' )
Door to side, concrete floor.
W.C. w: 1.22m x l: 0.92m (w: 4' x l: 3' )
High level W.C. concrete floor.
Outbuilding 1 w: 2.23m x l: 2.41m (w: 7' 4" x l: 7' 11")
'L' shaped storage area with shelves.
Outbuilding 2 w: 0.88m x l: 1.1m (w: 2' 11" x l: 3' 7")
Window to rear, concrete floor.
Outbuilding 3 w: 1.15m x l: 1.16m (w: 3' 9" x l: 3' 10")
Shelving, concrete floor.
Landing w: 3.02m x l: 1.88m (w: 9' 11" x l: 6' 2")
Window to rear, airing cupboard with hot water cylinder and shelving, electric storage heater, carpet
Access to fully boarded attic space with pull down ladder and lighting..
Bathroom w: 1.95m x l: 1.89m (w: 6' 5" x l: 6' 2")
Window to side, panelled bath, fully tiled walls, wall unit, pedestal wash hand basin, low level W.C., carpet.
Bedroom 1 w: 3.31m x l: 2.77m (w: 10' 10" x l: 9' 1")
Window to front, built in wardrobes and cupboards, carpet.
Bedroom 2 w: 3.82m x l: 2.78m (w: 12' 6" x l: 9' 1")
Window to front, built in wardrobe, carpet.
Bedroom 3 w: 2.72m x l: 2.41m (w: 8' 11" x l: 7' 11")
Window to side with far reaching distant mountain views, built in wardrobe, carpet.
Services
Mains: Electricity, Water & Drainage.
Outside
To the rear, lawned area, paved patio area, mature trees, shrubs and hedges.
To the front, lawned area, patio area, mature trees and shrubs.
Outside tap.
Pathway from road down to the property.
Important Information
- This is a Freehold property.
Property Ref: 748451_RS3042
Similar Properties
Siop Y Bont, Bridge End, Dolgellau LL40 1DF
3 Bedroom End of Terrace House | Offers in region of £225,000
Siop y Bont is a Grade II Listed property, prominently positioned, within easy walking distance to the town centre. The...
The Cottage, 3 Arthog Hall Barns, Arthog, LL39 1YU
2 Bedroom Terraced House | Offers in region of £225,000
3 Arthog Hall Barns is a well appointed, skilfully converted, Grade II Listed 2 bedroom barn conversion standing within...
The Old Post Office, Pensarn, Aberllefenni, Machynlleth. Sy20 9RU
3 Bedroom Semi-Detached House | Offers in region of £225,000
The Old Post Office is a deceptively spacious three bedroom property of traditional slate construction, under a slated r...
24 Llwyn Ynn, Talybont, LL43 2AL
2 Bedroom Link Detached House | Offers in region of £235,000
24 Llwyn Ynn is a 2 bedroomed link-detached bungalow situated on the popular estate of Llwyn Ynn. The property has been...
1 Wesley Place, Dolgellau, LL40 1NE
3 Bedroom End of Terrace House | Offers in region of £240,000
1 Wesley Place is a spacious three bedroom end of terrace property, of traditional construction under a slated roof. The...
Glan William, Barmouth, LL42 1DS
3 Bedroom Terraced House | Offers in region of £245,000
Glan William is a substantial end terraced property with shop below, located in a prime position on the High Street in t...

Walter Lloyd Jones & Co (Dolgellau)
Bridge Street, Dolgellau, Gwynedd, LL40 1AS
How much is your home worth?
Use our short form to request a valuation of your property.
Request a Valuation
