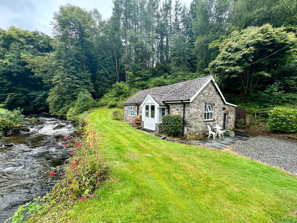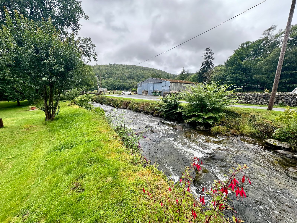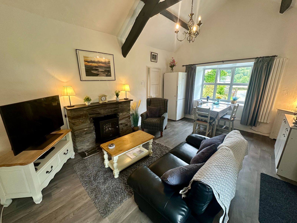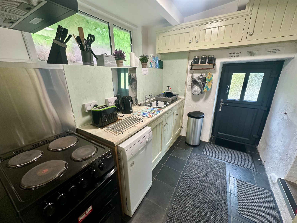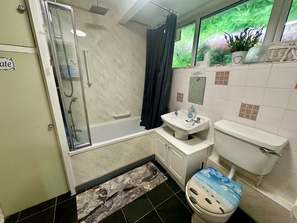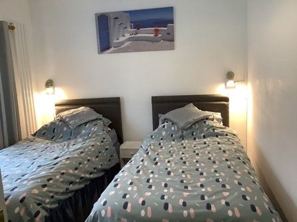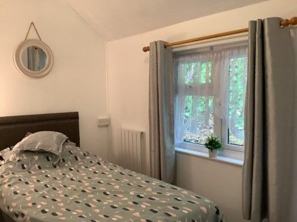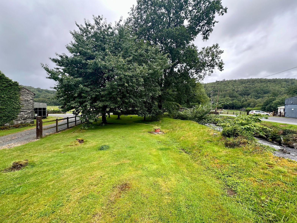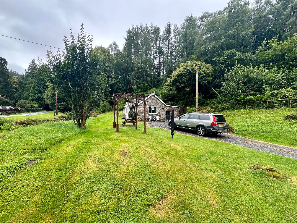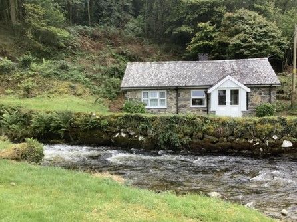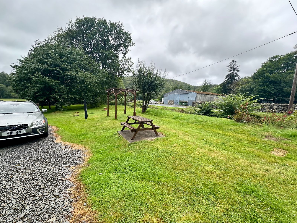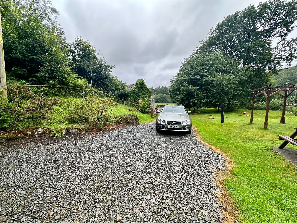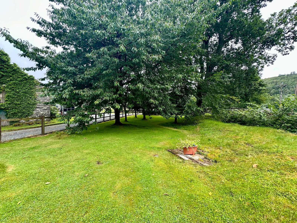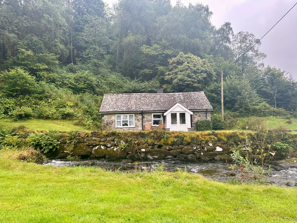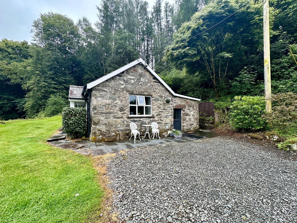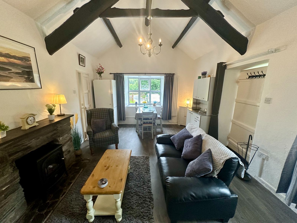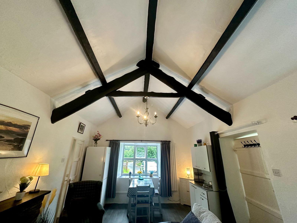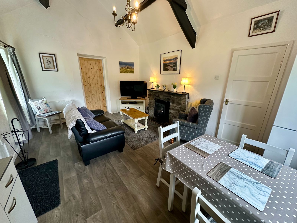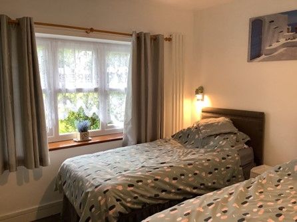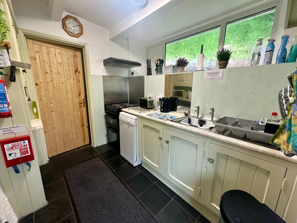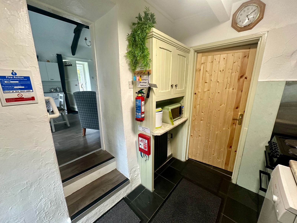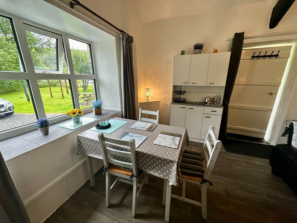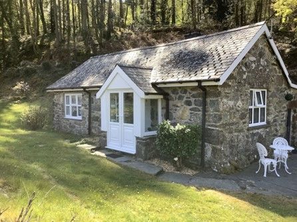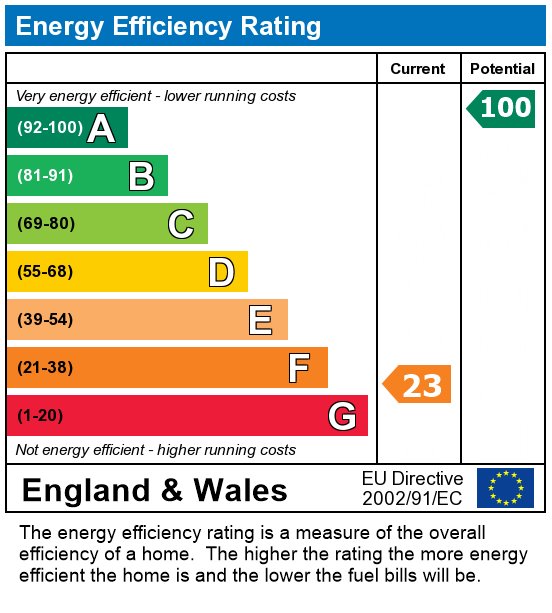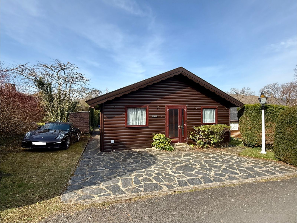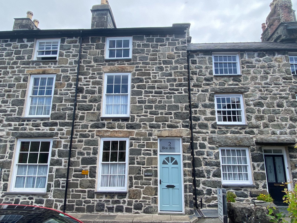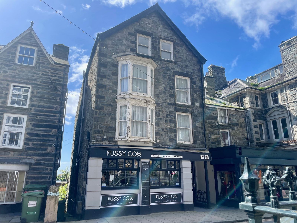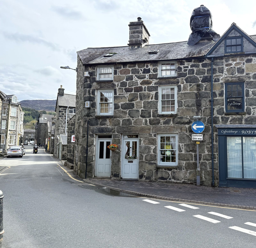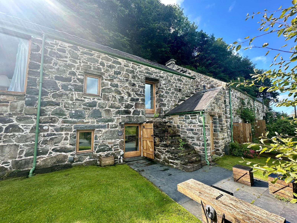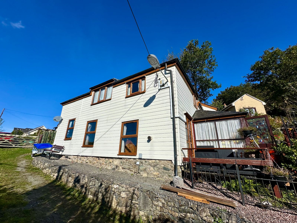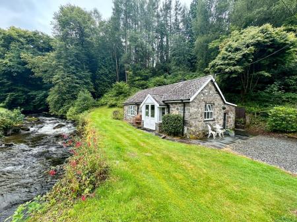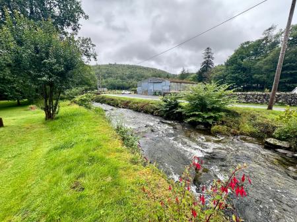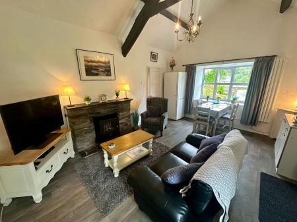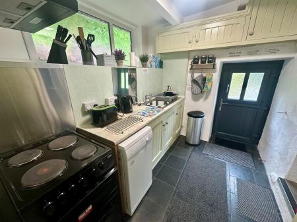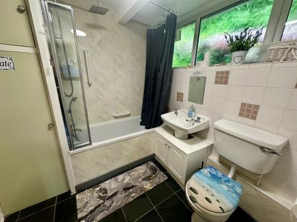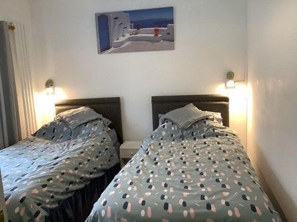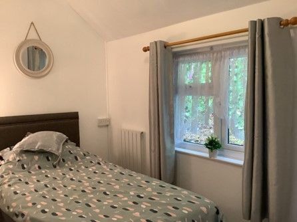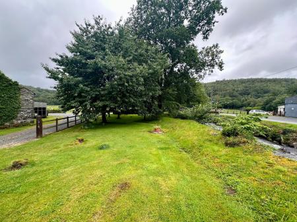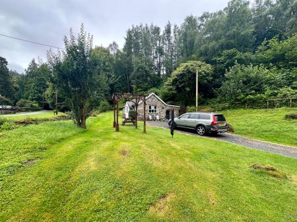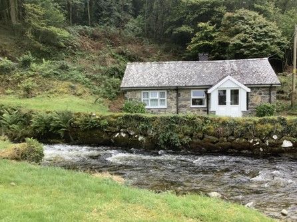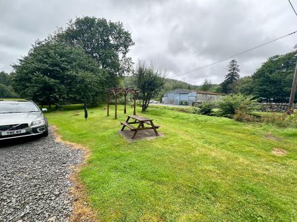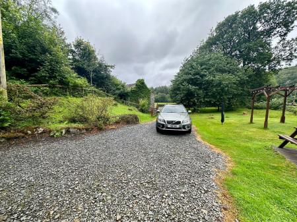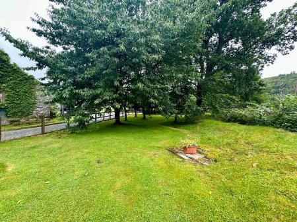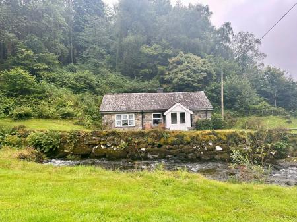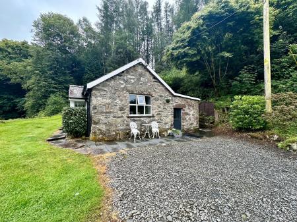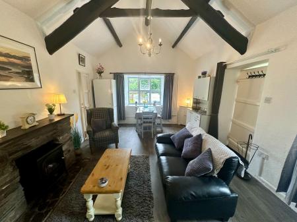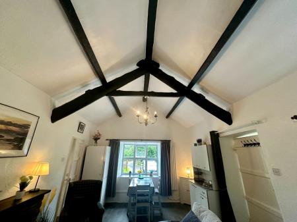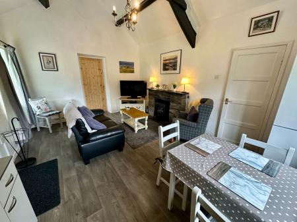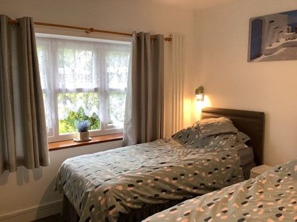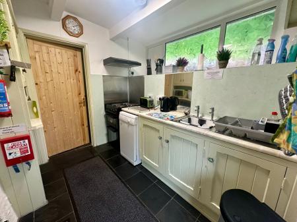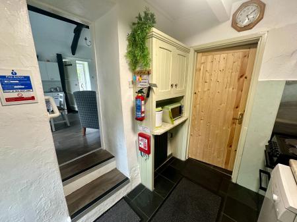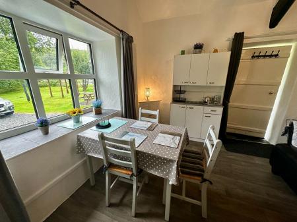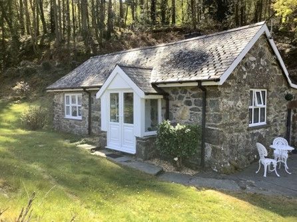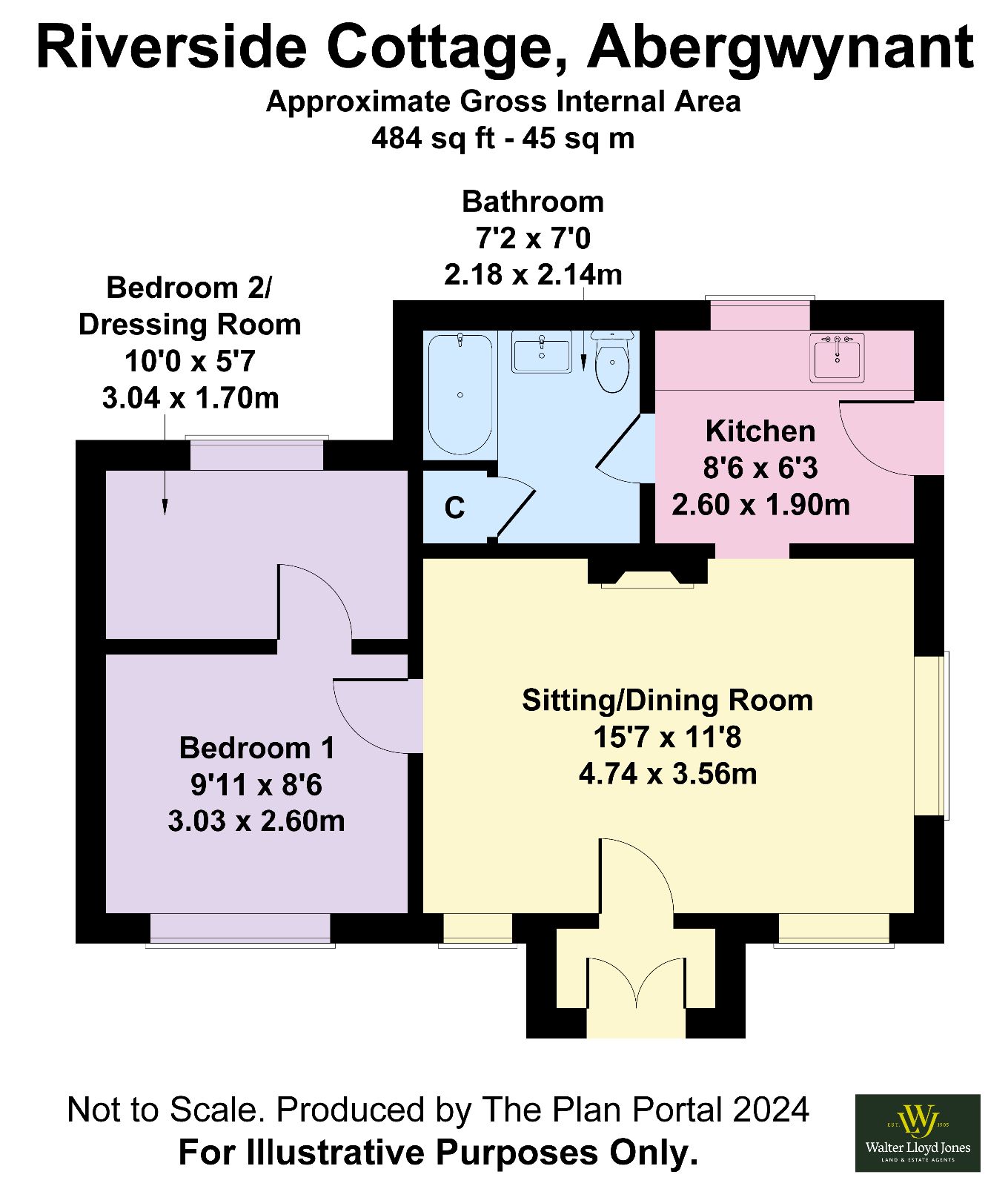- Detached stone cottage
- 1/2 Bedrooms
- River Frontage
- Well Presented Accommodation Throughout
- Lawned Gardens
- Off Road Parking
- Electric Heating
- Current EPC Rating F
1 Bedroom Detached House for sale in Dolgellau
Riverside Cottage is a charming 1/2 bedroom detached cottage of traditional stone construction under a slated roof.
Positioned within a cluster of properties, near Abergwynant Farm, the property enjoys a river frontage and pleasant lawned gardens with plenty of off road parking, from the property there is also access to the Mawddach Trail a short distance away.
The property is entered via an entrance porch, leading to a sitting/dining room, enjoying views towards the river and gardens, steps lead down to the kitchen, with bathroom leading off. From the sitting/dining room there is access to the bedroom, where there is access to bedroom 2/dressing room.
Properties within this location are very rare to enter the market and as such, early viewing is highly recommended to appreciate the excellent setting and everything that Riverside Cottage has to offer.
Council Tax Band: Exempt - Holiday Let
Tenure: Freehold
Entrance Porch w: 1.43m x l: 0.81m (w: 4' 8" x l: 2' 8")
Double doors to front, windows to both sides, slate flagged flooring.
Door to:
Sitting/Dining Room w: 4.79m x l: 3.56m (w: 15' 9" x l: 11' 8")
Window to front, window to side, vaulted ceiling and exposed A frame, electric heater, store fireplace and slate hearth, cushion flooring.
Door to bedroom and door to:
Kitchen w: 2.6m x l: 1.9m (w: 8' 6" x l: 6' 3")
Door to side, high windows to rear, 5 wall units, 3 base units under a marble effect worktop, stainless steel sink and drainer, space for an electric cooker and dishwasher, extractor hood, tiled flooring.
Bathroom w: 2.18m x l: 2.14m (w: 7' 2" x l: 7' )
High window to side, low level WC, pedestal wash hand basin, panel bath with mains shower overhead, wet wall paneling, 2 x storage cupboard, heated towel rail, electric radiator, tiled flooring.
Bedroom 1 w: 2.6m x l: 3.03m (w: 8' 6" x l: 9' 11")
Window to front, electric towel rail, cushion flooring.
Door to:
Bedroom 2/Dressing Room w: 3.04m x l: 1.7m (w: 10' x l: 5' 7")
Window to rear, electric wall heater, cushion flooring.
Services
Mains electric, private water, private drainage via septic tank located within the grounds.
Important Information
- This is a Freehold property.
Property Ref: 748451_RS2980
Similar Properties
28 Bryniau, Brithdir, Dolgellau LL40 2TY
3 Bedroom Bungalow | Offers in region of £215,000
28 Bryniau is detached 3 bedroom, Scandinavian style bungalow, under a slated roof, situated on a popular complex within...
2 Bro Arran, Smithfield Square, Dolgellau LL40 1ES
4 Bedroom Terraced House | Offers in region of £210,000
2 Bro Arran is a Grade II Listed mid-terrace town house and is situated within a prime location for all local amenities....
Marine House, Barmouth, LL42 1DS
8 Bedroom Semi-Detached House | Guide Price £210,000
Guide Price £210000 For sale by unconditional online auction on the 30th of April 2025 through Town & Country Property A...
Siop Y Bont, Bridge End, Dolgellau LL40 1DF
3 Bedroom End of Terrace House | Offers in region of £225,000
Siop y Bont is a Grade II Listed property, prominently positioned, within easy walking distance to the town centre. The...
The Cottage, 3 Arthog Hall Barns, Arthog, LL39 1YU
2 Bedroom Terraced House | Offers in region of £225,000
3 Arthog Hall Barns is a well appointed, skilfully converted, Grade II Listed 2 bedroom barn conversion standing within...
4 Bedroom Detached House | Offers in region of £225,000
Awelfa is a detached, 4 bedroom property, of timber construction under with clad elevations, standing in an elevated pos...

Walter Lloyd Jones & Co (Dolgellau)
Bridge Street, Dolgellau, Gwynedd, LL40 1AS
How much is your home worth?
Use our short form to request a valuation of your property.
Request a Valuation
