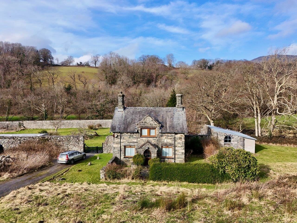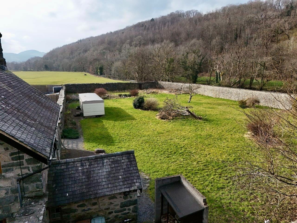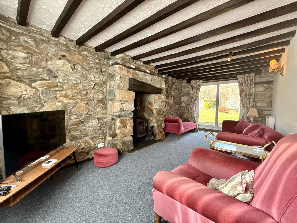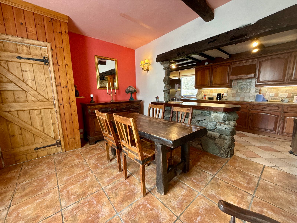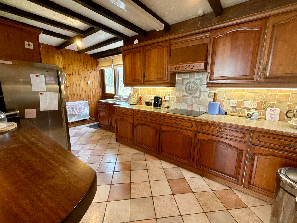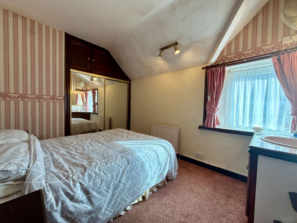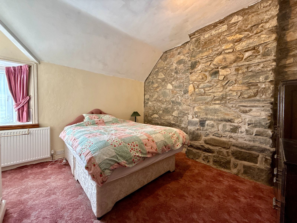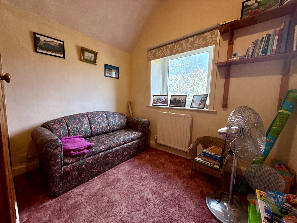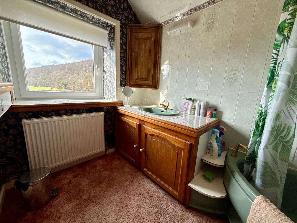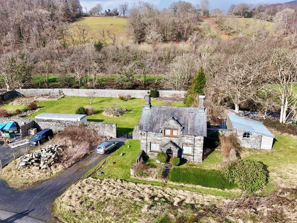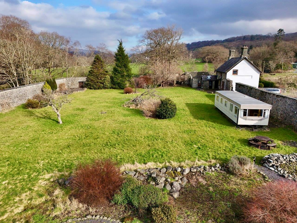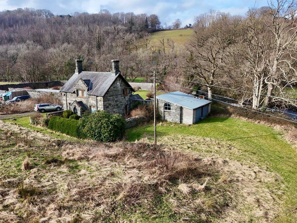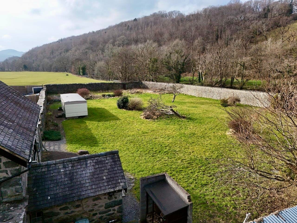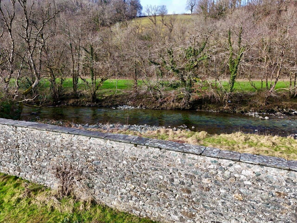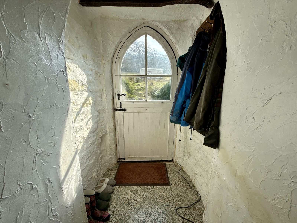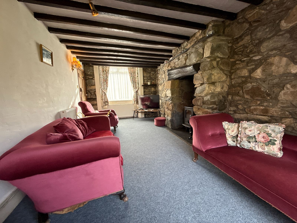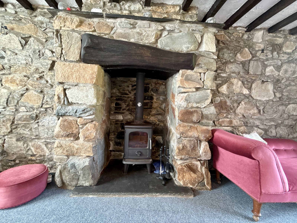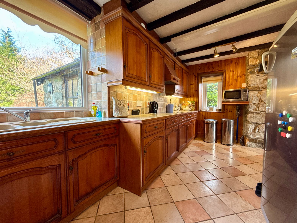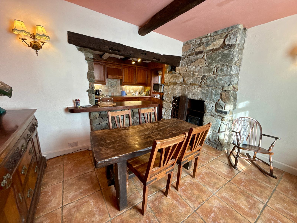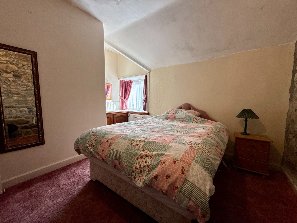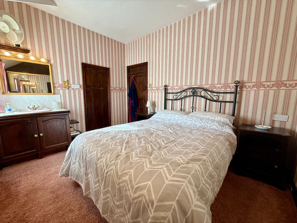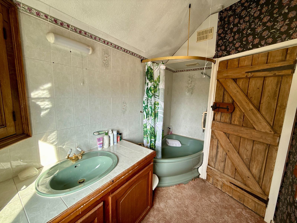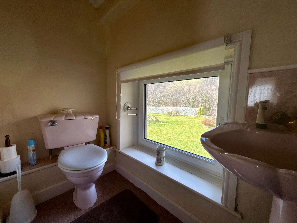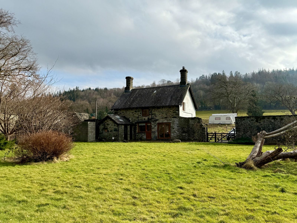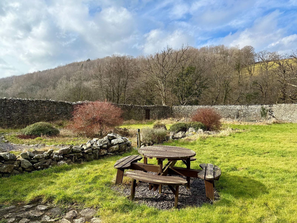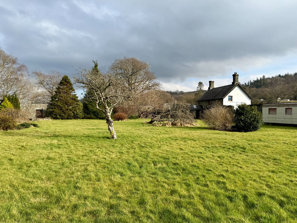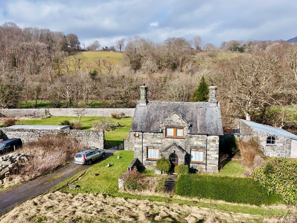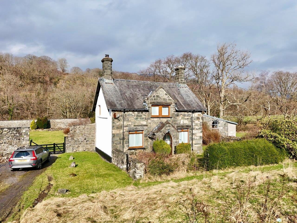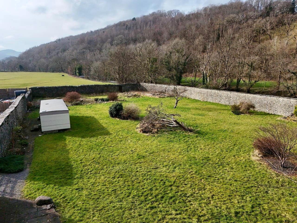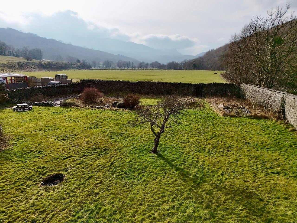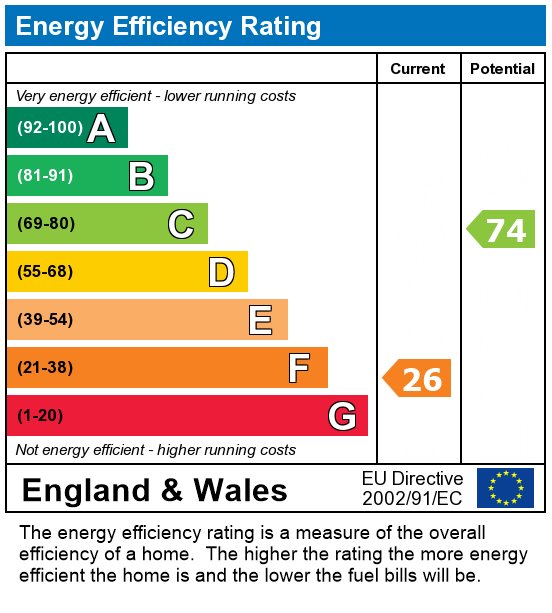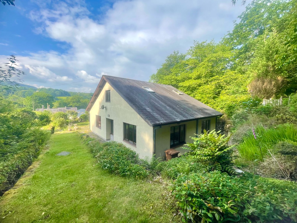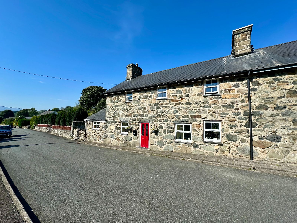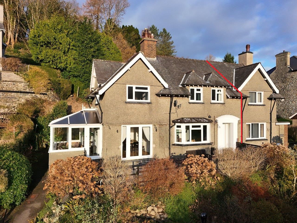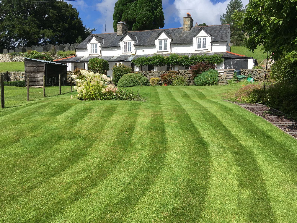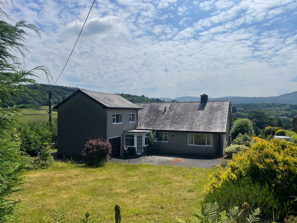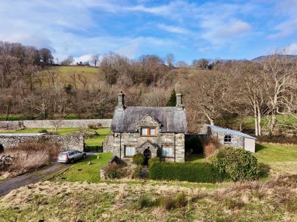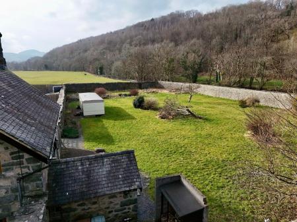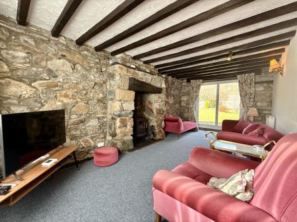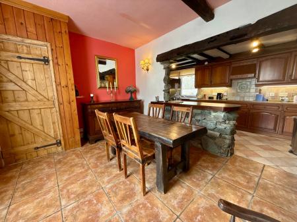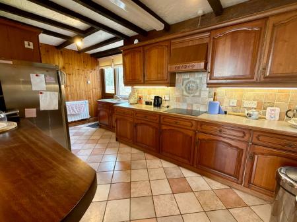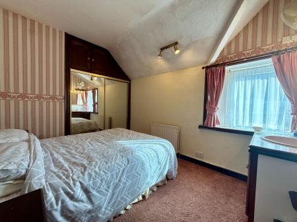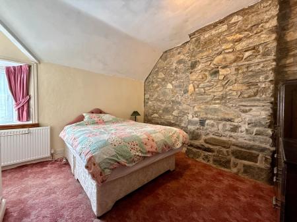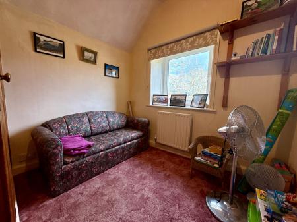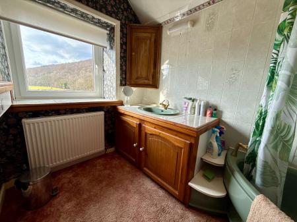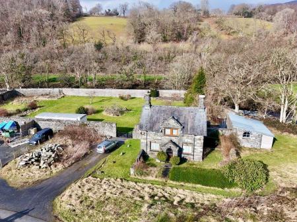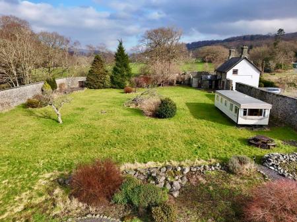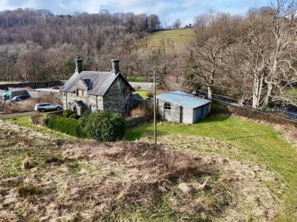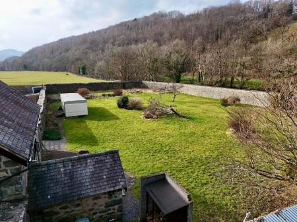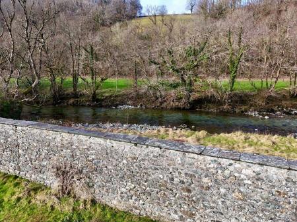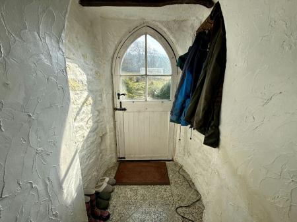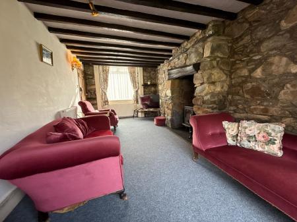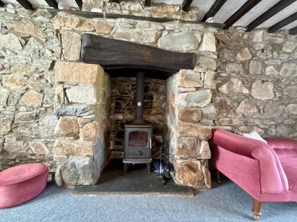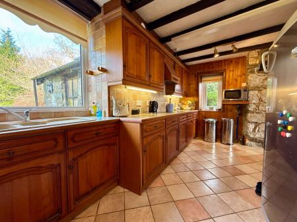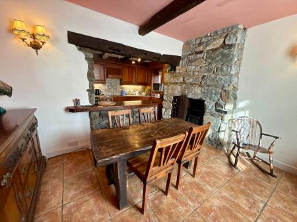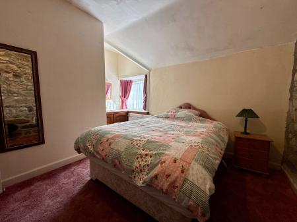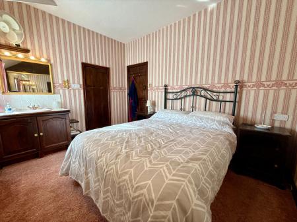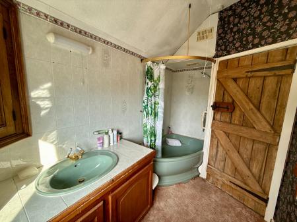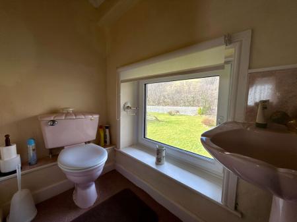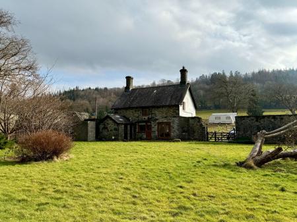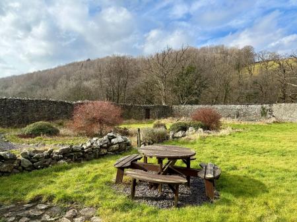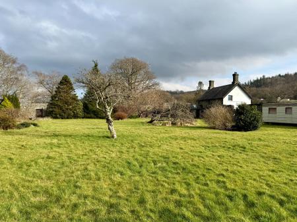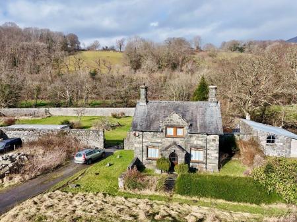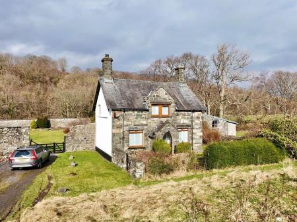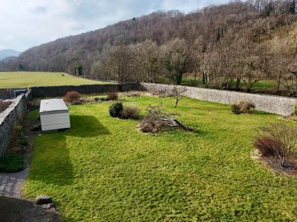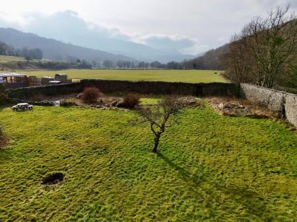- Charming 3 bedroom detached stone built cottage
- Set in approx. 0.65 acres of walled gardens
- Views Towards Cader Idris Mountain Range
- Sitting Room
- Kitchen/Dining Room
- Bathroom /Separate w/c
- Static Caravan
- Current EPC Rating F
3 Bedroom Detached House for sale in Dolgellau
Dwyryd is a detached, stone built, 3 bedroom property, standing within a semi-rural location, formerly part of the Dolserau Estate. The property stands within 0.65 acres of walled, lawned gardens, bordering the river Wnion with distant views towards the Cader Idris Mountain Range. Dwyryd is located approximately 2 miles from the centre of Dolgellau and sits on the edge of Fronalchen Caravan Site. Access to the property is through the caravan site.
Benefitting from LPG gas fired central heating and UPVC double glazing, the property retains period character features, to include exposed stone walls, beamed ceilings and period ledge and brace doors.
There is the addition of a useful double garage/workshop, which was historically the stable block, offering useful storage space along with an outbuilding and outside W.C.
Located within the garden there is a 3 bedroom static caravan offering further accommodation, or could be replaced with a more modern unit if required.
The accommodation briefly comprises:- Entrance hallway, sitting room with patio door leading onto the garden, kitchen/dining room with access onto the garden, first floor landing, three bedrooms, bathroom and separate W.C.
Although the property does now require a scheme of modernisation and upgrading, this charming cottage with its walled garden offers an excellent opportunity for a buyer to make the property their own and early viewing is highly advised.
The ancient market town of Dolgellau sits within an area of outstanding natural beauty set in the Southern Snowdonia National Park, at the foot of the Cader Idris mountain range. Dolgellau is an excellent base for walkers and outdoor pursuits. The town provides a small cottage hospital, primary and secondary school, a tertiary college as well as restaurants, pubs, library rugby and cricket clubs and is within 10 miles of the coast and 6 miles of a main line railway station.
Council Tax Band: E - £2,646.18
Tenure: Freehold
Parking options: Driveway, Garage, Off Street
Garden details: Enclosed Garden, Private Garden, Rear Garden
Electricity supply: Mains
Heating: LPG, Woodburner
Water supply: Mains
Sewerage: Septic Tank
Broadband: ADSL
Entrance Hallway w: 1.55m x l: 2.75m (w: 5' 1" x l: 9' )
Gothic arch style stable door to front, exposed beam, radiator, stairs to first floor landing, tiled flooring.
Sitting Room w: 3m x l: 5.68m (w: 9' 10" x l: 18' 8")
Window to front, patio door to rear opening onto the garden, exposed beams, exposed stone wall with open fireplace housing wood burning stove on a slate hearth, wall lights, ceiling spot light, 3 radiators, carpet.
Open Plan Kitchen/Dining Room w: 5.04m x l: 5.98m (w: 16' 6" x l: 19' 7")
Dining Area:
Window to front, exposed stone open fireplace (unused), wall lights, exposed beams, tiled flooring, radiator.
Breakfast bar area.
Kitchen:
Stable door and window to rear, window to side, exposed beams, 5 wall units and 8 base units under a granite effect worktop, tiled splashback, integrated 4 ring ceramic hob with extractor hood above (not working), integrated eye level double oven, 1 1/4 composite sink and drainer, space for fridge freezer, pantry/under stairs cupboard, radiator, tiled flooring.
FIRST FLOOR:
From the top of the stairs, to the right:-
Landing w: 1.18m x l: 1.72m (w: 3' 10" x l: 5' 8")
Exposed beams, wall light, radiator, carpet.
Bedroom 1 w: 3.66m x l: 2.8m (w: 12' x l: 9' 2")
Window to front, mirror fronted sliding doors with shelving, vanity wash hand basin with tiled surface, mirror with vanity spotlights, shaver socket, over stairs storage cupboard, radiator, carpet.
Bedroom 2 w: 2.81m x l: 2.63m (w: 9' 3" x l: 8' 8")
Window to side with open countryside views, built in wardrobe and storage units, radiator, carpet.
Separate WC w: 2.09m x l: 0.95m (w: 6' 10" x l: 3' 1")
Window to rear, low level W.C. , pedestal wash hand basin, radiator, exposed beams, wall lights, carpet.
*
From staircase, to the left:-
Landing w: 0.94m x l: 0.74m (w: 3' 1" x l: 2' 5")
Panelling, carpet.
Bedroom 3 w: 4.09m x l: 3.66m (w: 13' 5" x l: 12' )
Window to front, vanity wash hand basin with tiled surface, shaver socket and light, exposed stone wall, radiator, carpet.
Bathroom w: 2.97m x l: 1.8m (w: 9' 9" x l: 5' 11")
Window to side with far distant mountain views, partly tiled walls, corner bath with mains shower, vanity wash hand basin with tiled surface, corner wall unit, wall light, mirror with 4 vanity spotlights above, shaver socket, radiator, carpet.
Outside
To the front:-
An enclosed front garden with low feature stone wall boundary, a variety of shrubs and bushes. Views towards the Cader Idris Mountain Range.
To the rear:-
An impressive walled garden, with high stone walls surround the property. To the front there is a 5-bar gate opening into a parking area. The garden is believed to date back to the 17th Century and was a former kitchen garden. Views from the garden look towards the Cader Idris Mountain Range.
Included within the sale is a static caravan located within the garden.
A right of way to the property is over Fronalchen Caravan Park, leading to the front of the property. There is a further right of way providing access to the double garage and workshop.
Outbuildings
Utility Room
Door to side, space for washing machine, space for tumble dryer, Worcester combi boiler, concrete flooring.
W.C.
Door to side, window to side, high level W.C. , concrete flooring.
Garage w: 6.75m x l: 5.73m (w: 22' 2" x l: 18' 10")
Window to side, 2 up and over doors to side, corrugated roof, electricity and lighting, original cobble stone flooring.
Important Information
- This is a Freehold property.
Property Ref: 748451_RS3063
Similar Properties
Swn Y Nant, Bontnewydd, Dolgellau, LL40 2DF
5 Bedroom Detached Bungalow | Offers in region of £299,995
Swn Y Nant is a detached 4 bedroom dormer bungalow standing in a slightly elevated position enjoying excellent views tow...
2 Plas Newydd, Eldon Square, Dolgellau, LL40 1RD
3 Bedroom Terraced House | Offers in region of £295,000
2 Eldon Square is a mid terrace, Grade II Listed property comprising of a three bedroom house along with shop positioned...
Blaenddol, 1 Meirion Terrace, Dolgellau LL40 2AT
2 Bedroom Semi-Detached House | Offers in region of £289,950
Blaenddol is a semi-detached property standing within the centre of the village. Presented in excellent condition throug...
Llety Heulog, Barmouth Road, Dolgellau, LL40 2YT
3 Bedroom Semi-Detached House | Offers in region of £299,999
Llety Heulog is a beautifully presented 3 bedroom property, standing in an elevated position enjoying views across the t...
4 Tai Newyddion, Llanfachreth, Dolgellau, LL40 2DY
4 Bedroom Semi-Detached House | Offers in region of £310,000
4 Tai Newyddion is a charming 4 bedroom semi-detached property, standing within the centre of the village of Llanfachret...
Coedlan, Llanelltyd, Dolgellau LL40 2SU
3 Bedroom Bungalow | Offers in region of £310,000
Coedlan, is a deceptively spacious, detached three bedroom bungalow, with an attached two bedroom annexe, on the outskir...

Walter Lloyd Jones & Co (Dolgellau)
Bridge Street, Dolgellau, Gwynedd, LL40 1AS
How much is your home worth?
Use our short form to request a valuation of your property.
Request a Valuation
