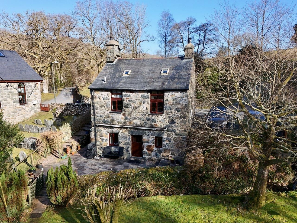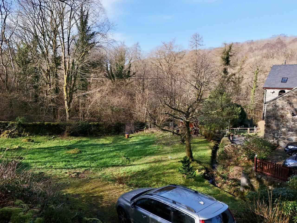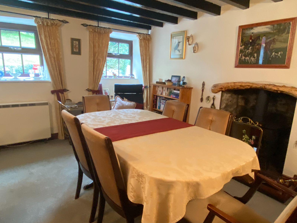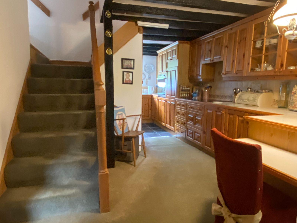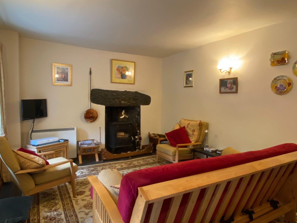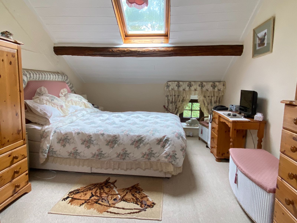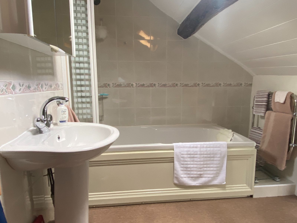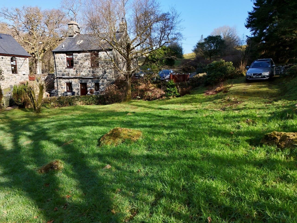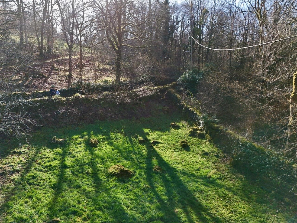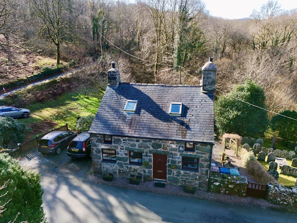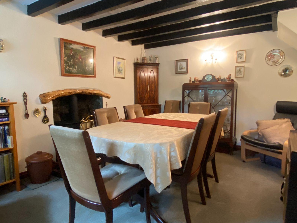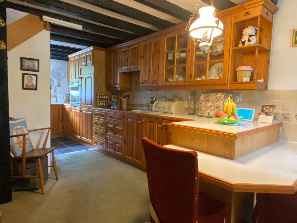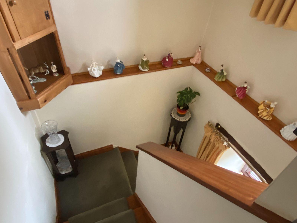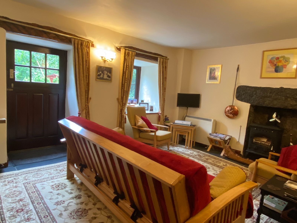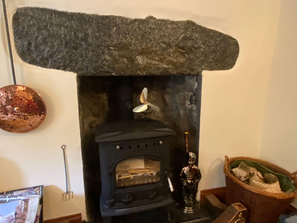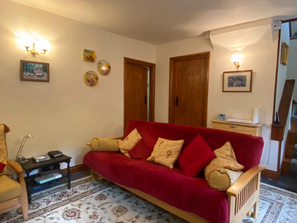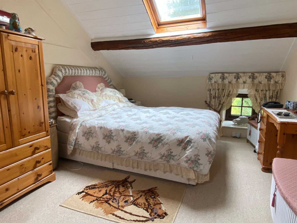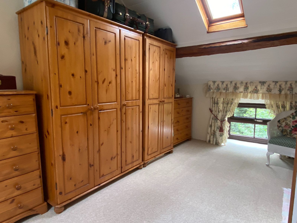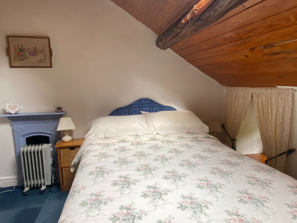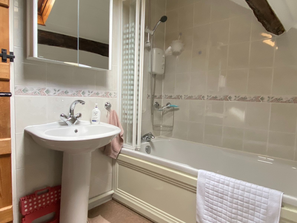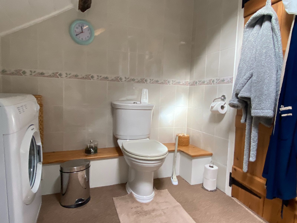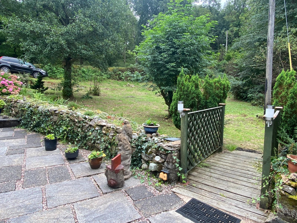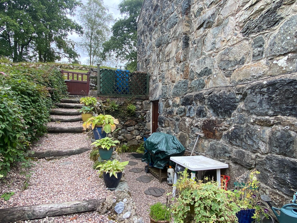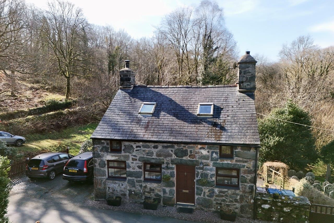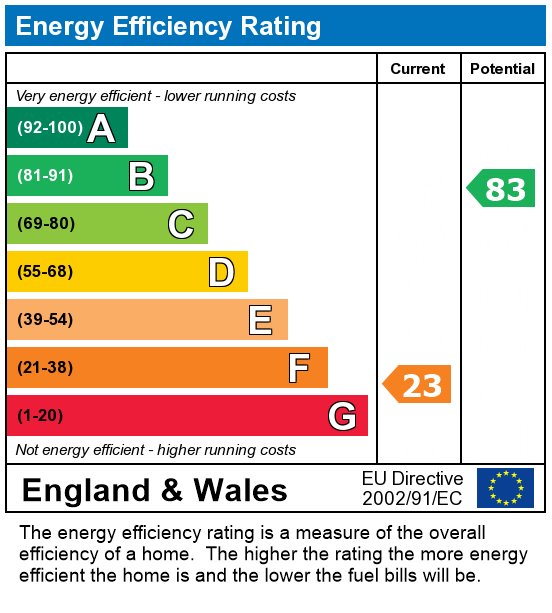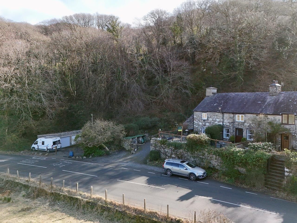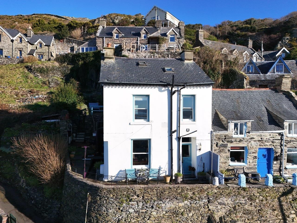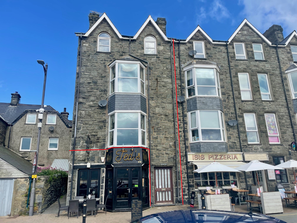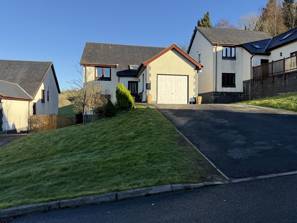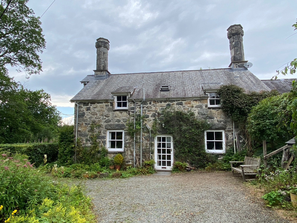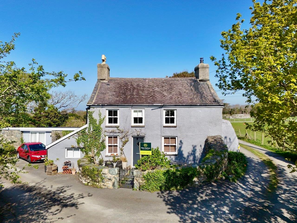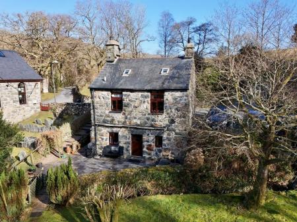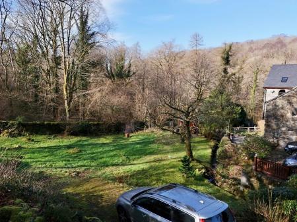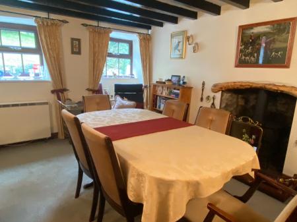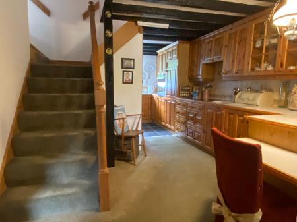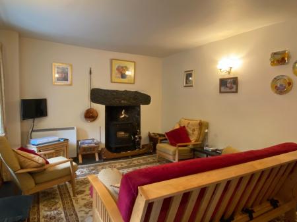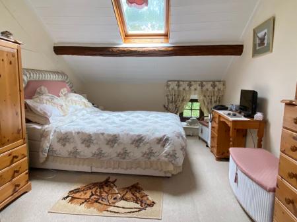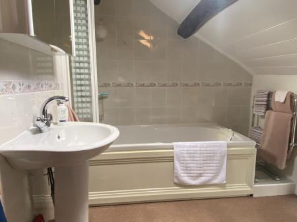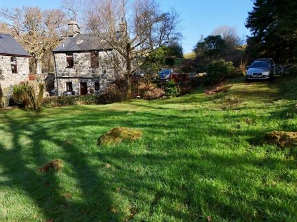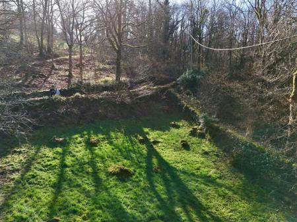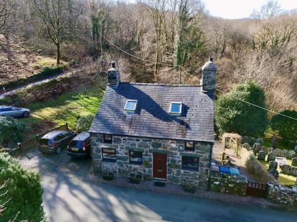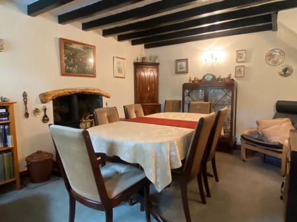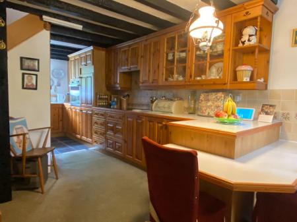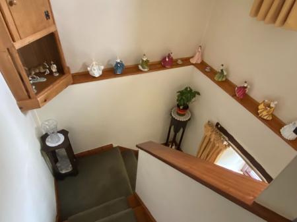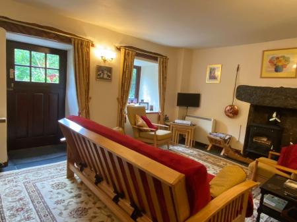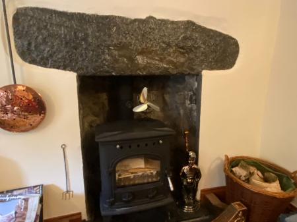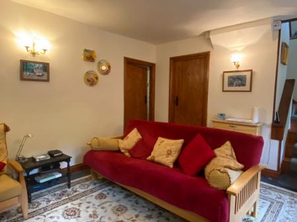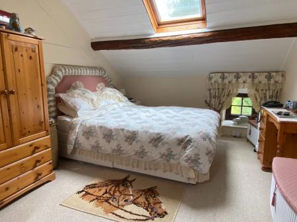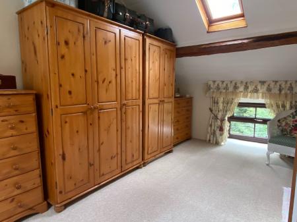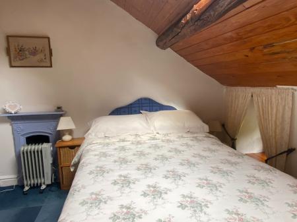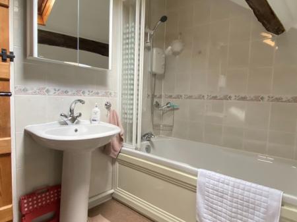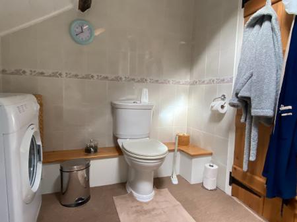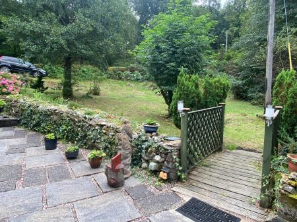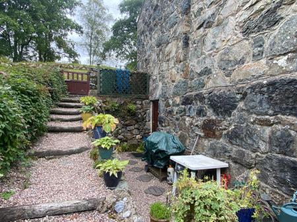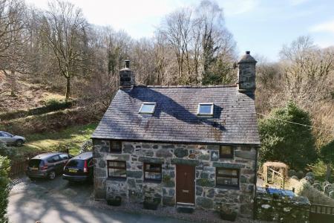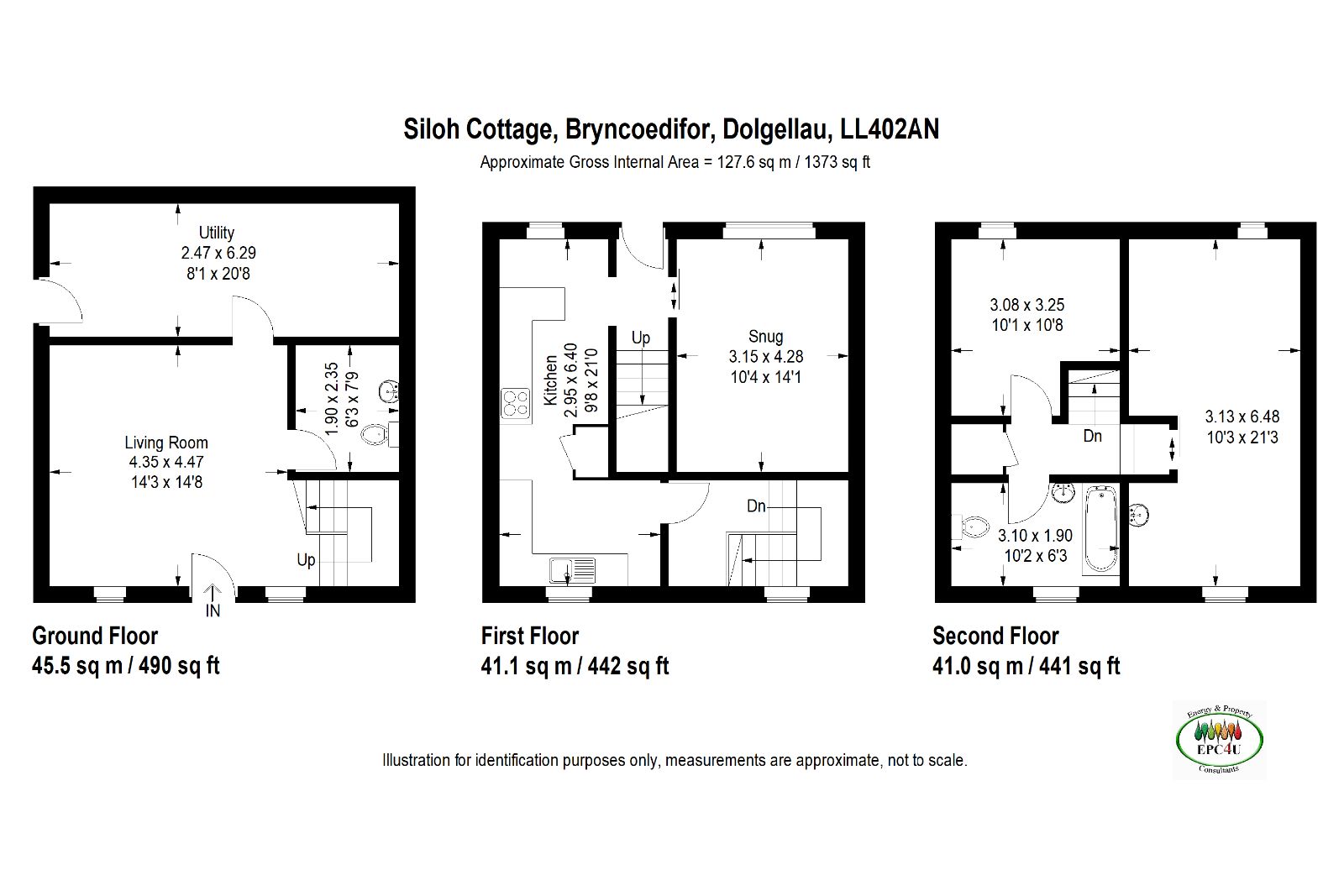- Detached Property
- Well presented accommodation over 3 floors
- Dining Room
- Kitchen
- Sitting Room
- WC
- Utility
- 2 Bedrooms
- Bathroom
- Large garden with patio area
2 Bedroom Detached House for sale in Dolgellau
Siloh Cottage is a detached two bedroom property of stone construction under a slated roof. Positioned in a semi rural location with large gardens to the side and rear. Retaining period features throughout, the property offers deceptively spacious accommodation.
The property benefits from UPVC double glazing and electric night storage heating. Ideally located just 10 minutes from Dolgellau, the property would suit a family with its versatile accommodation. Externally there is off road parking for at least two vehicles to the side with further vehicular access to the garden area.
The accommodation briefly comprises:- Entrance vestibule, dining room, kitchen, rear landing leading down to the lower ground floor sitting room, W.C. , utility room, first floor landing with two bedrooms and bathroom.
Early viewing is highly recommended to appreciate what Siloh Cottage has to offer.
Council Tax Band: C £1662.23
Tenure: Freehold
Vestibule w: 1.15m x l: 0.91m (w: 3' 9" x l: 3' )
Door to front, exposed beams, slate and stripped flooring.
Dining Room w: 3.05m x l: 4.14m (w: 10' x l: 13' 7")
Two windows to front with deep sills, exposed beams, open fireplace with timber lintel, housing multi fuel stove on a slate hearth, electric storage heater, wall lights, carpet.
Kitchen w: 3.01m x l: 6.33m (w: 9' 11" x l: 20' 9")
Window to front, window to rear, breakfast bar, staircase to first floor, exposed beams, 7 wall units, 12 base units to include integral dishwasher and washing machine under a worktop, composite sink and drainer, tiled splash back, integral oven, 4 ring induction hob with extractor hood above, space for fridge freezer, under stairs storage, electric storage heater, part cushion flooring and part carpet.
From kitchen door into :
Rear Landing w: 3.04m x l: 2.02m (w: 10' x l: 6' 8")
Window to rear, carpet.
Stairs case down to:
Sitting Room w: 4.36m x l: 3.25m (w: 14' 4" x l: 10' 8")
Stable door to rear, 2 windows to rear, open fireplace with exposed stone lintel housing a multi fuel stove on a slate hearth, electric storage heater, slate flagged flooring.
Door into:
WC w: 1.61m x l: 1.17m (w: 5' 3" x l: 3' 10")
Extractor fan, low level WC, pedestal wash hand basin, under stairs storage, electric storage heater, carpet
Utility w: 6.19m x l: 2.32m (w: 20' 4" x l: 7' 7")
Door to side, exposed stone walls, electric storage heater, electric power points, slate flagged flooring
Landing
Staircase from kitchen up to split landing with Bedroom 1 to the left, bedroom 2 and bathroom to the right.
Bedroom 1 w: 3.02m x l: 6.26m (w: 9' 11" x l: 20' 6")
Velux to front and rear, window to rear, exposed beam, tongue and groove ceiling, storage, vanity wash hand basin, carpet.
Bedroom 2 w: 2.97m x l: 3.17m (w: 9' 9" x l: 10' 5")
Velux to front, window to front, exposed beam, tongue & groove ceiling, cast iron fireplace (ornamental), carpet.
Bathroom w: 3m x l: 2.44m (w: 9' 10" x l: 8' )
Velux to rear, window to rear, tongue & groove ceiling, panelled bath with electric shower and shower screen, pedestal wash hand basin, mirrored wall unit with down lights, fully tiled walls, heated towel rail, carpet.
Outside
Gate to front with steps leading down to rear paved patio area with lights, electricity points, awning, a small footbridge over a babbling brook leading to a raised vegetable bed, shed, and a large lawn area enclosed with stone walls and mature trees and shrubs. Permission has been granted for a static caravan to be placed on site to provide additional living accommodation only (meeting certain specifications - more details available). Ample off road parking.
Services
MAINS: Electric, Water, Shared Septic Tank,
Important Information
- This is a Freehold property.
Property Ref: 748451_RS0876
Similar Properties
2 Capel Seion, Arthog LL39 1AX
4 Bedroom Semi-Detached House | Offers in region of £350,000
2 Capel Seion is a semi-detached property of traditional stone construction under a slated roof. Part of the property wa...
Bron Eifion, St. Georges, Barmouth LL42 1BN
2 Bedroom Semi-Detached House | Offers in region of £349,995
Bron Eifion is a unique, semi-detached property situated in the popular part of town known as The Rock. Set in an elevat...
Minafon, The Quay, Barmouth, LL42 1ET
4 Bedroom Terraced House | Offers Over £330,000
Minafon is an impressive and spacious 4 bedroomed property located in an enviable position on the harbour front in Barmo...
7 Cae'r Dderwen, Dolgellau LL0 1GE
4 Bedroom Detached House | Offers in region of £360,000
7 Cae'r Dderwen is a substantial detached property of rendered brick and block construction under a slated roof. Located...
Bryncoedifor Cottage, Bryncoedifor, Rhydymain, Dolgellau, LL40 2AN
3 Bedroom Detached House | £375,000
Bryncoedifor Cottage is a detached 3 bedrooms property of stone construction under a slated roof. Formerly part of the N...
Aberscethin, Talybont, LL43 2AR
2 Bedroom Detached House | Offers in region of £379,995
Aberscethin is a beautifully presented 2 bedroomed characterful cottage standing in its own generous plot. Having recent...

Walter Lloyd Jones & Co (Dolgellau)
Bridge Street, Dolgellau, Gwynedd, LL40 1AS
How much is your home worth?
Use our short form to request a valuation of your property.
Request a Valuation
