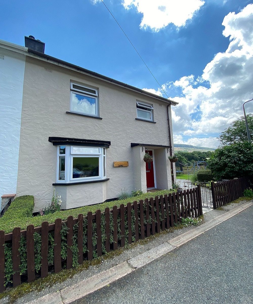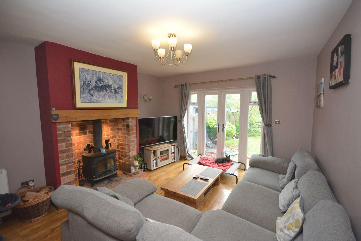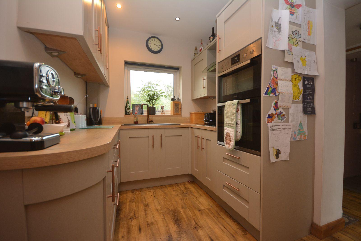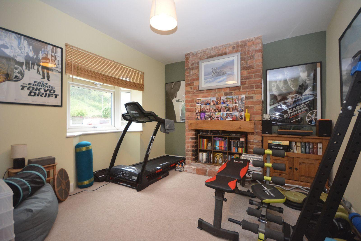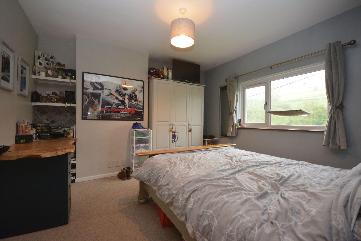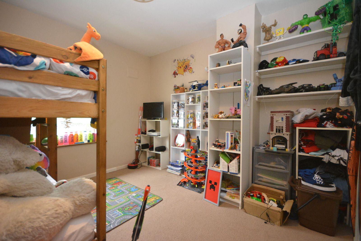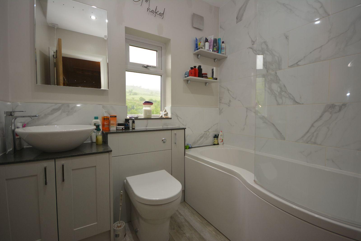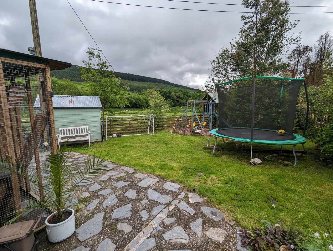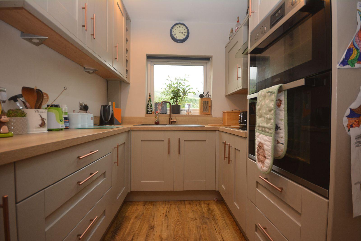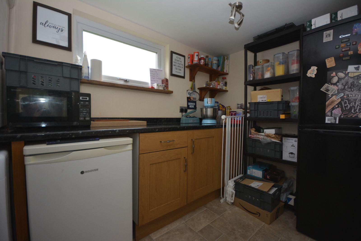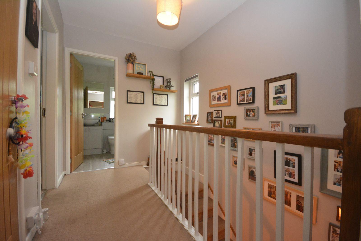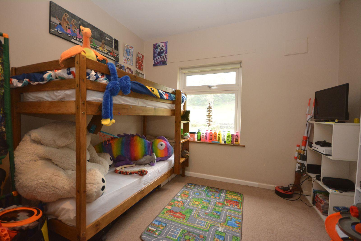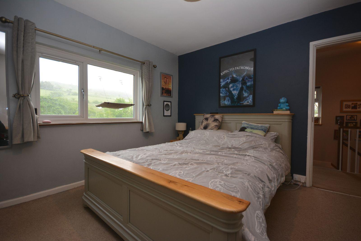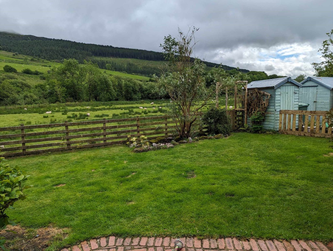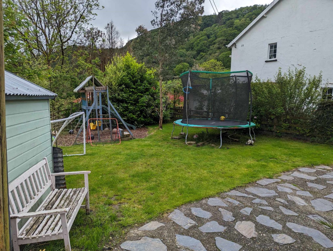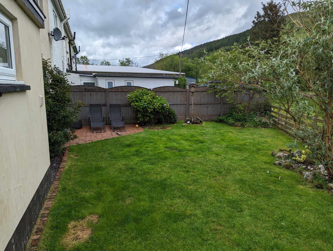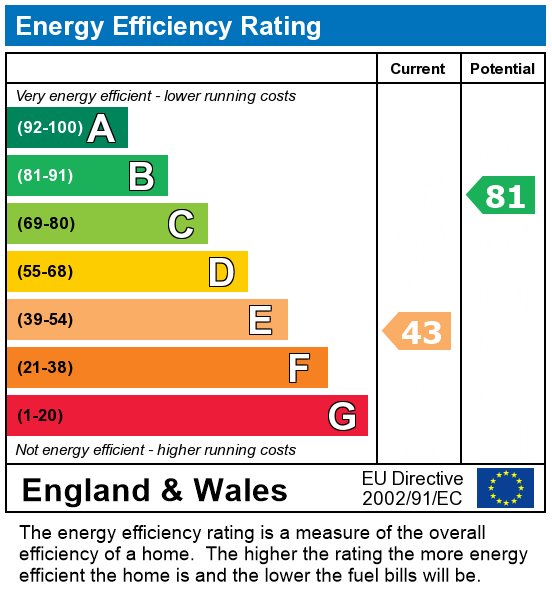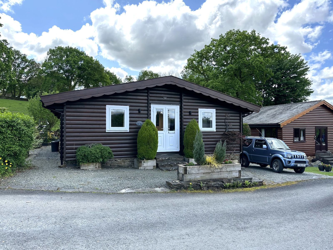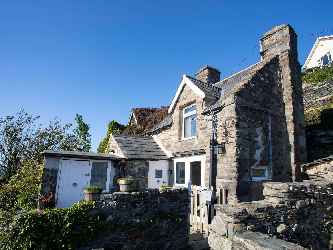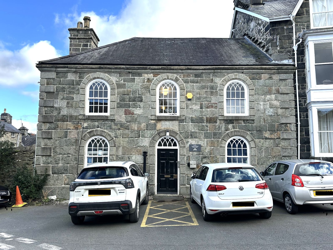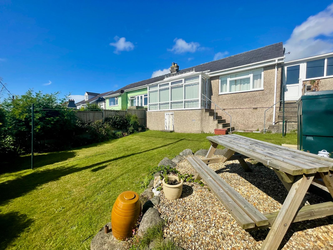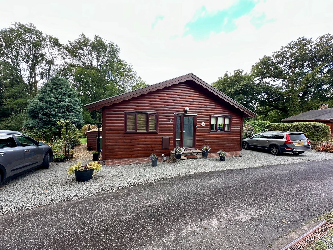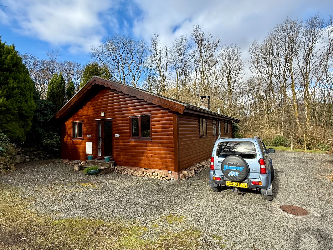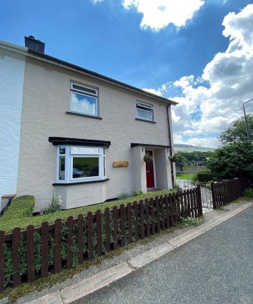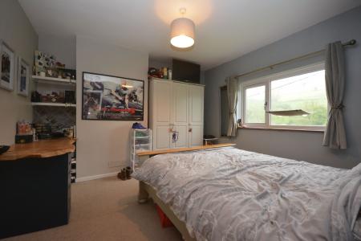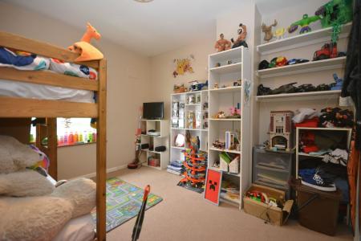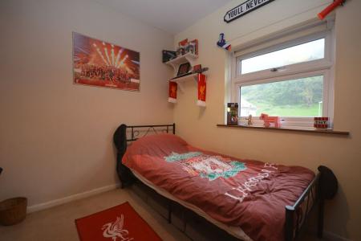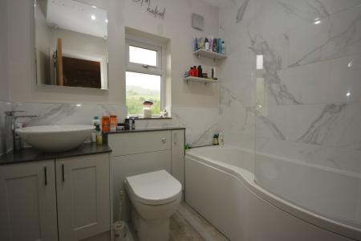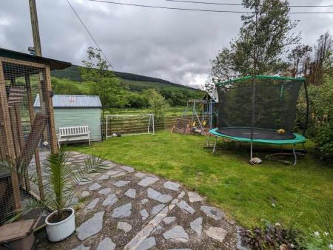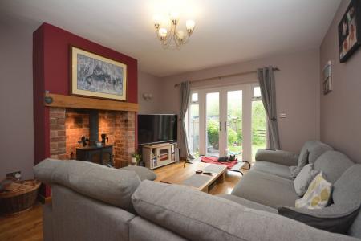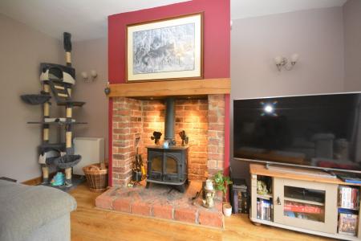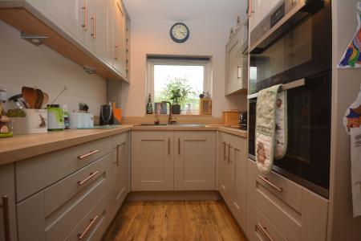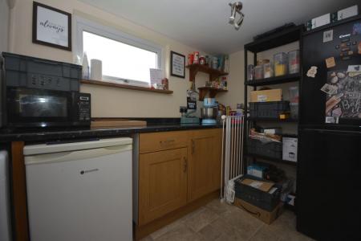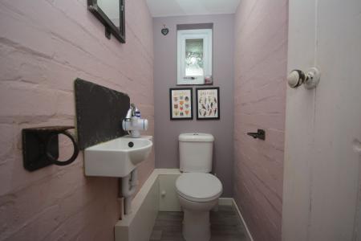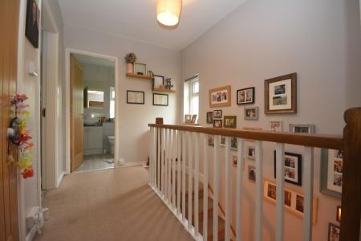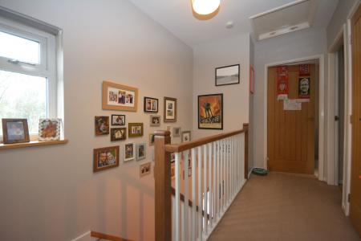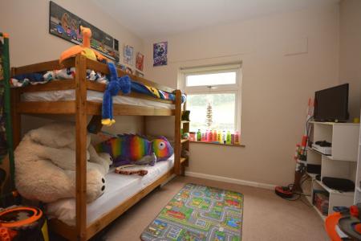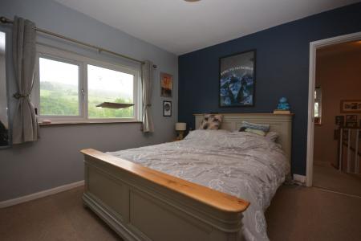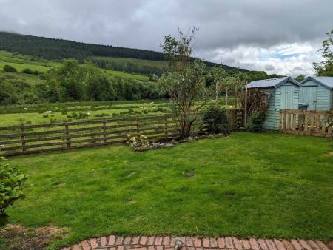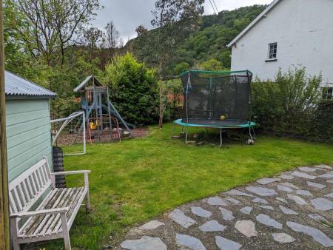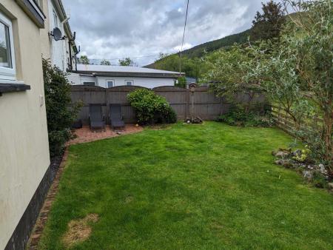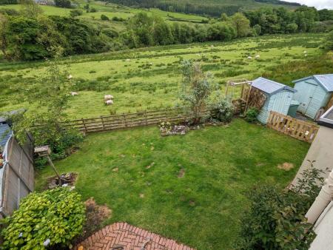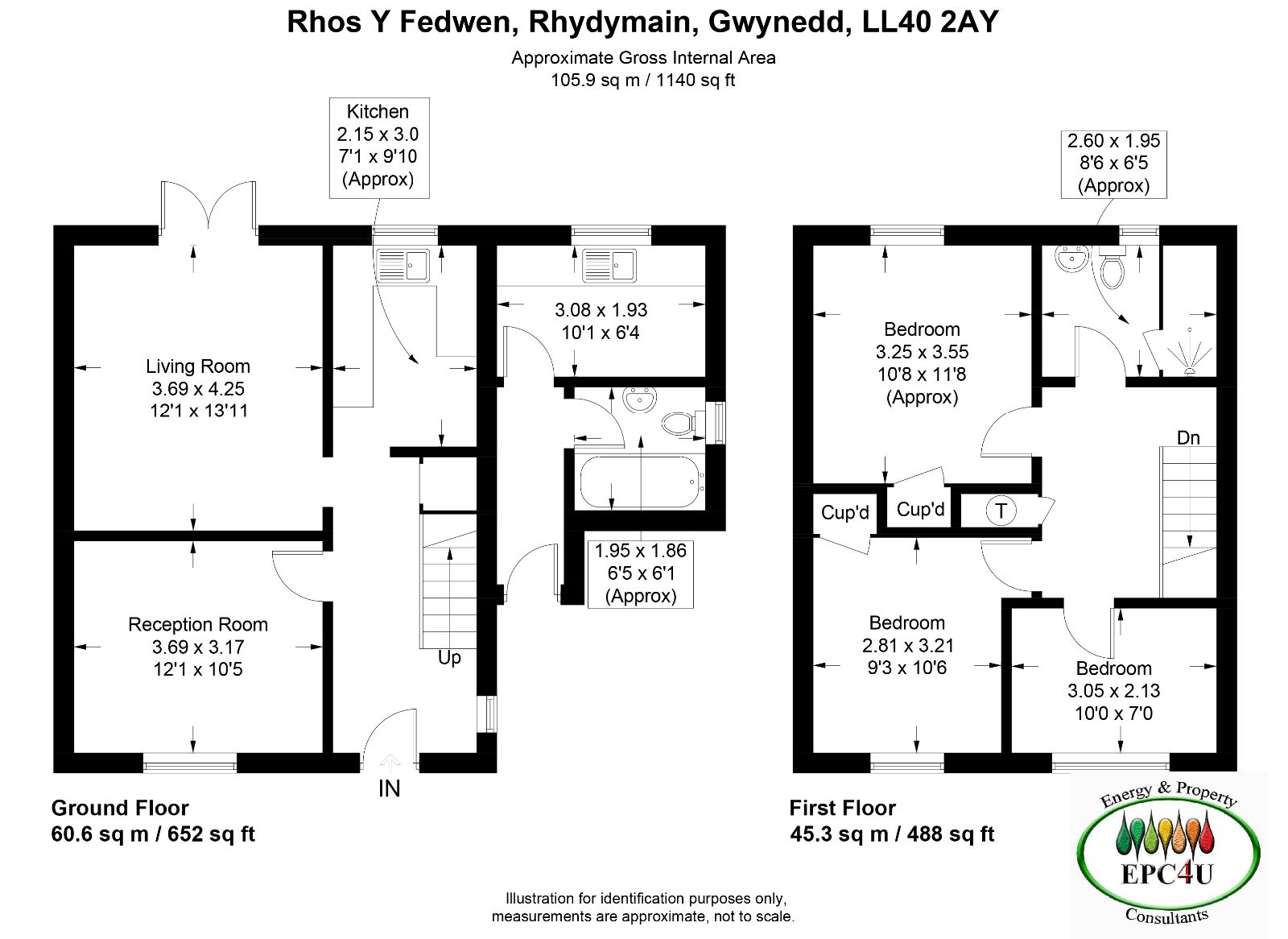- End Terraced House
- Corner Plot
- Dining Room
- Sitting Room
- Fitted Kitchen
- Utility
- Downstairs W.C.
- 3 Bedrooms
- Bathroom
- Enclosed Garden to Side and Rear
3 Bedroom Semi-Detached House for sale in Dolgellau
Rhos y Fedwen is an end terraced property of rendered brick construction under a slated roof. The property is located adjacent to the old Creamery site on the outskirts of the village of Rhydymain and is part of a complex of 7 properties set in a 'u' shape with ample parking for all residents.
The property is presented in excellent condition and is ready to move into, providing spacious accommodation which would would suit a family, with two double bedrooms and spacious single bedroom. Being a corner plot, the property further benefits from a side and rear lawned garden with views over open countryside to the rear. There is also an additional vegetable plot located opposite the property.
Rhos Y Fedwen would suit a first time buyer or those seeking a family home and viewing is highly recommended to appreciate what the property has to offer.
Council Tax Band: C
Tenure: Freehold
Hallway w: 2.09m x l: 4.38m (w: 6' 10" x l: 14' 4")
Door to front, window to side, electric storage heater, Quickstep laminate flooring
Dining Room w: 3.69m x l: 3.18m (w: 12' 1" x l: 10' 5")
Bay window to front, exposed brick feature open fireplace with brick hearth, carpet
Sitting Room w: 3.69m x l: 4.29m (w: 12' 1" x l: 14' 1")
French doors to rear leading to rear garden, feature brick fireplace and hearth housing multifuel stove with downlights, wall lights, electric storage heater, laminate flooring
Kitchen w: 2.14m x l: 3.05m (w: 7' x l: 10' )
Window to rear, ceiling downlights, 5 wall units with downlights, 9 base units under a timber effect worktop, composite sink and drainer, glass splashback, integral double electric oven, 4 ring induction hob, extractor hood above, pantry, Quickstep laminate flooring.
Opening into:
Rear Hallway w: 1.16m x l: 3.09m (w: 3' 10" x l: 10' 2")
Door to front, laminate flooring
Utility w: 3.07m x l: 1.92m (w: 10' 1" x l: 6' 4")
Window to rear, 3 base units under a marble effect worktop, space for fridge/freezer, space for washing machine, space for tumble dryer, electric storage heater, cushion flooring.
Separate WC w: 1.88m x l: 0.84m (w: 6' 2" x l: 2' 9")
Window to rear, low level WC, wash hand basin, cushion flooring
Store Room 1 w: 1.88m x l: 0.84m (w: 6' 2" x l: 2' 9")
Window to rear, 2 base units under a marble effect worktop, laminate flooring
Landing w: 2.02m x l: 3.49m (w: 6' 8" x l: 11' 5")
Window to side, access to boarded roof space with shelving, airing cupboard housing hot water tank, electric storage heater, carpet
Bathroom w: 2.08m x l: 1.8m (w: 6' 10" x l: 5' 11")
Window to rear, panelled "P" bath with shower screen, electric shower, partly tiled walls, vanity unit with WC and circular wash hand basin, 1 wall unit, heated towel rail/radiator, extractor fan, ceiling down lights, laminate flooring
Bedroom 1 w: 3.71m x l: 3.55m (w: 12' 2" x l: 11' 8")
Window to rear with open countryside views, built in wardrobe, carpet
Bedroom 2 w: 3.73m x l: 3.21m (w: 12' 3" x l: 10' 6")
Window to front, built in wardrobe, carpet
Bedroom 3 w: 3.05m x l: 2.14m (w: 10' x l: 7' )
Window to front, built in wardrobe, carpet
Outside
To the Front: parking area, enclosed garden area with gravel and patio seating area, wood store.
To the Side and Rear: enclosed garden with open countryside beyond, lawn areas, patio area with planted borders, mature shrubs and trees.
Detached vegetable plot.
Services
MAINS: Electric, Private Water and shared Septic Tank with the surrounding properties.
Important Information
- This is a Freehold property.
Property Ref: 748451_RS2937
Similar Properties
25 Bryniau, Brithdir, Dolgellau LL40 2TY
3 Bedroom Detached Bungalow | Offers in region of £199,950
25 Bryniau is a detached 3 bedroom, Scandinavian style bungalow under a slated roof, standing on a popular complex locat...
The Ingle, The Rock, Barmouth, LL42 1BL
1 Bedroom Cottage | Offers in region of £199,950
The Ingle is a charming former fisherman's 1 bedroomed semi-detached cottage of stone construction under a slated roof....
Old Police Station, Dolgellau, LL40 1SB
6 Bedroom Detached House | Offers Over £195,000
Old Police Station is a handsome Grade II Listed property of traditional stone construction under a slated roof. Offerin...
10 Bro Enddwyn, Dyffryn Ardudwy LL44 2BG
2 Bedroom Bungalow | Offers Over £200,000
10 Bro Enddwyn is a 2 bedroomed semi-detached property located on the outskirts of the popular village of Dyffryn Ardudw...
15 Bryniau, Brithdir, Dolgellau, LL40 2TY
3 Bedroom Bungalow | Offers in region of £203,000
15 Bryniau is an extremely well presented and deceptively spacious 3 bedroom detached Scandinavian style bungalow situat...
16 Bryniau, Brithdir, Dolgellau LL40 2TY
2 Bedroom Detached Bungalow | Offers in region of £205,000
16 Bryniau is an extremely well presented and deceptively spacious 2 bedroom detached Scandinavian style bungalow, under...

Walter Lloyd Jones & Co (Dolgellau)
Bridge Street, Dolgellau, Gwynedd, LL40 1AS
How much is your home worth?
Use our short form to request a valuation of your property.
Request a Valuation
