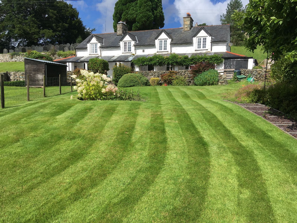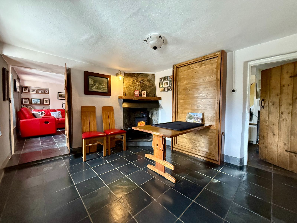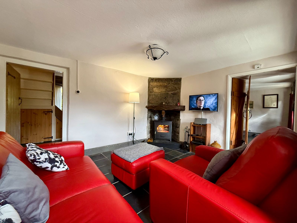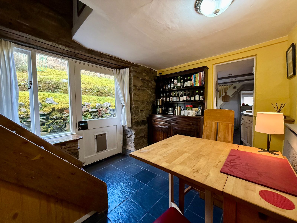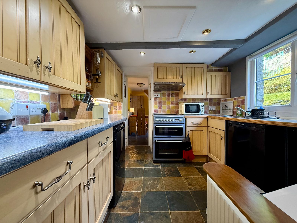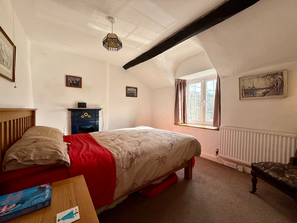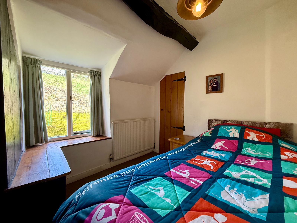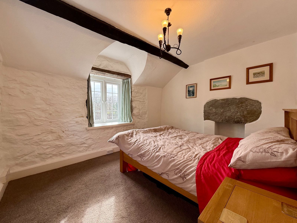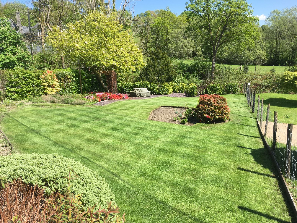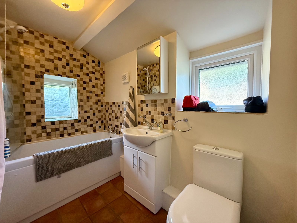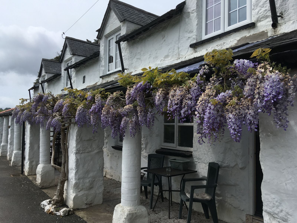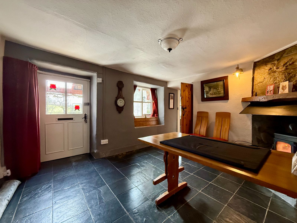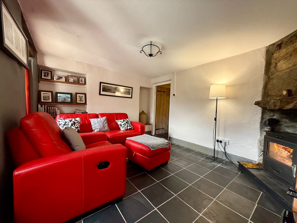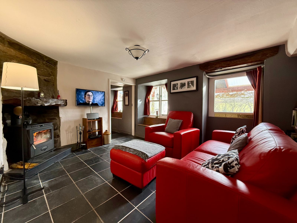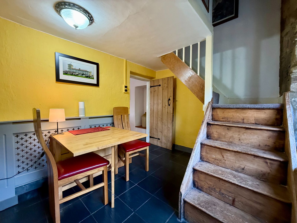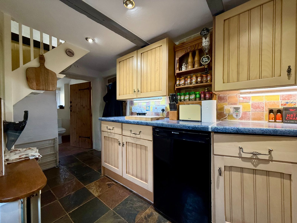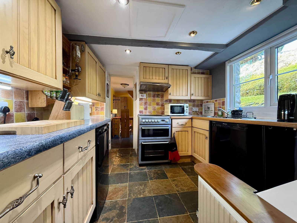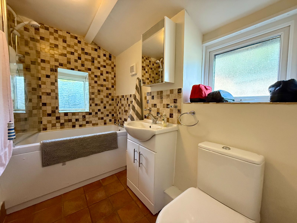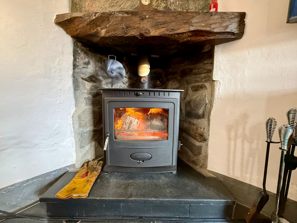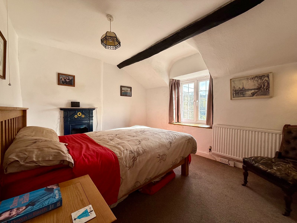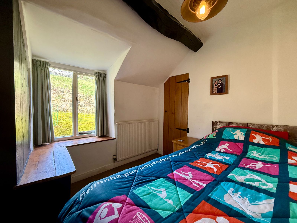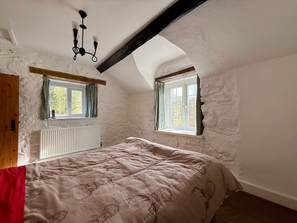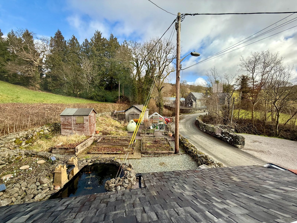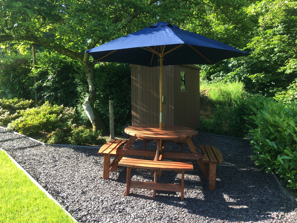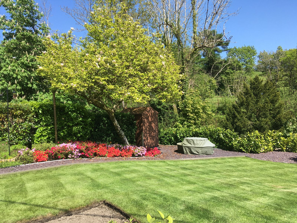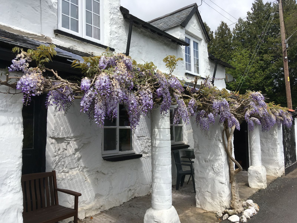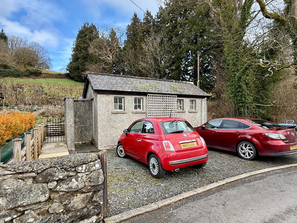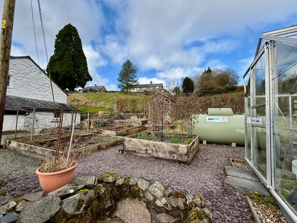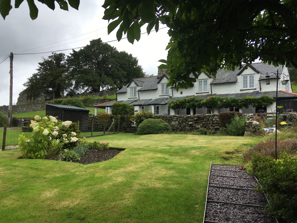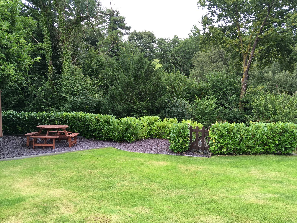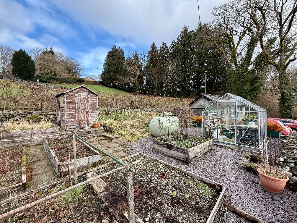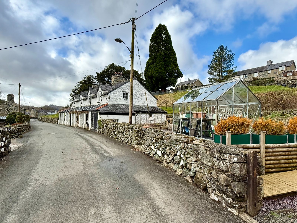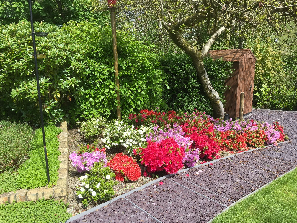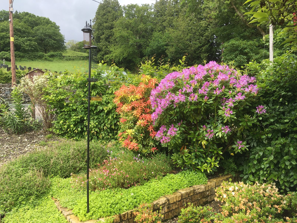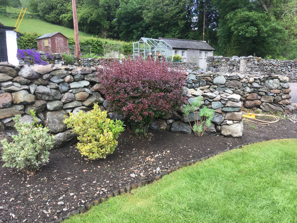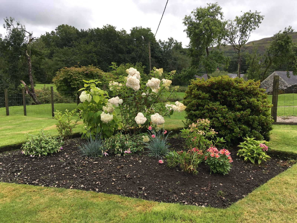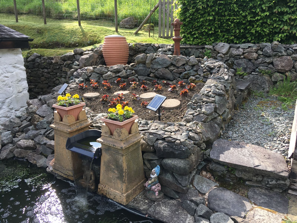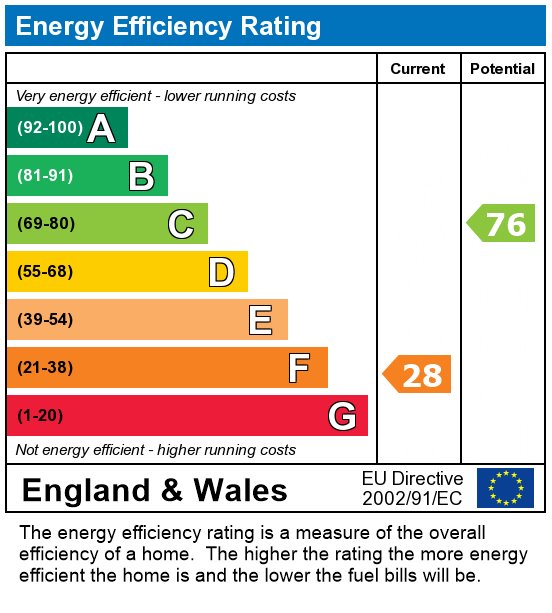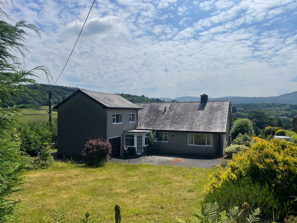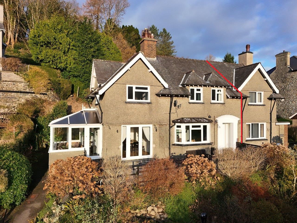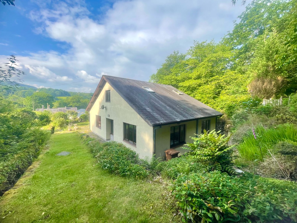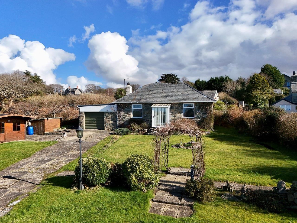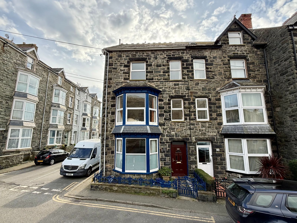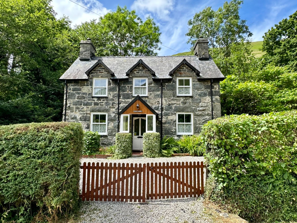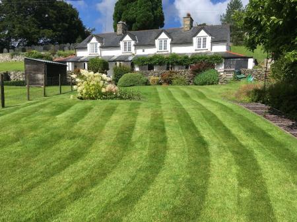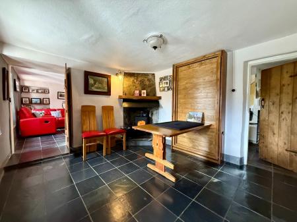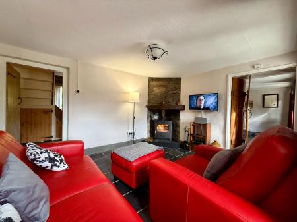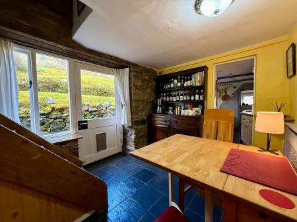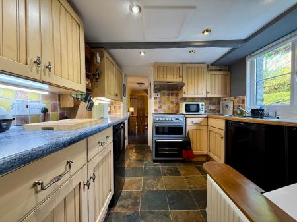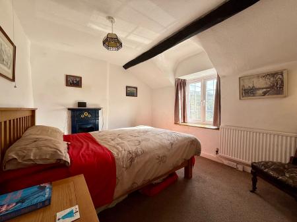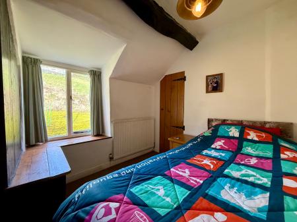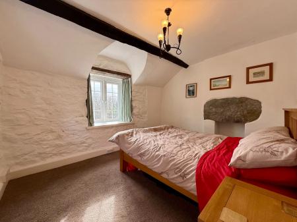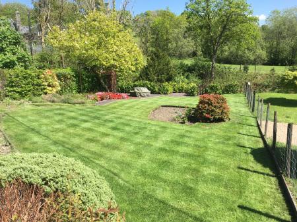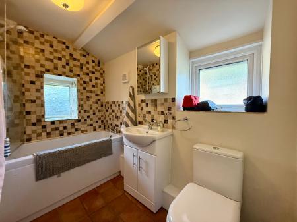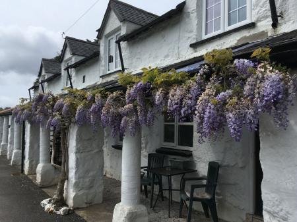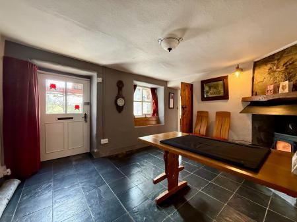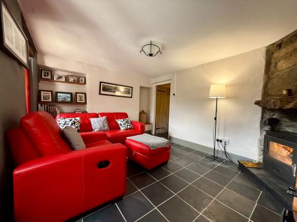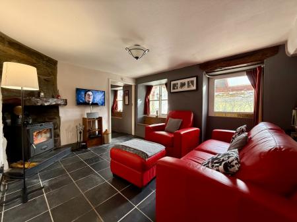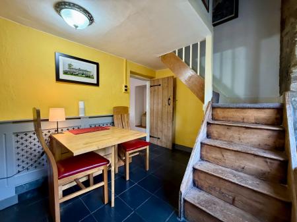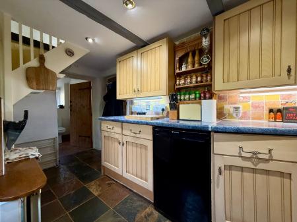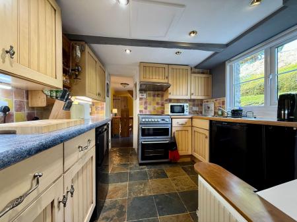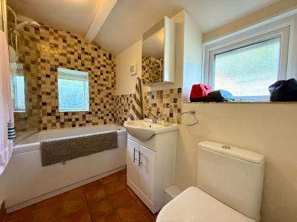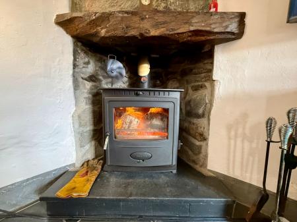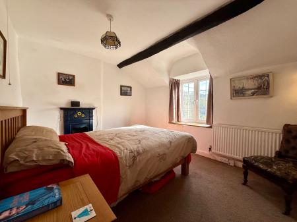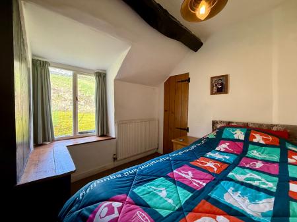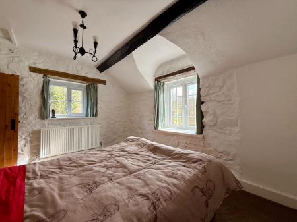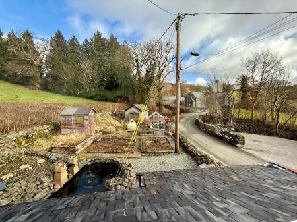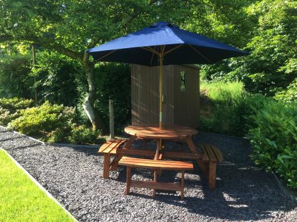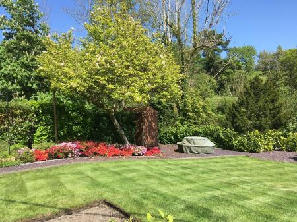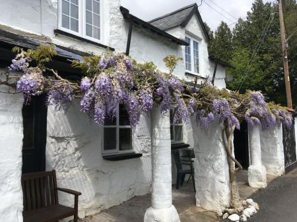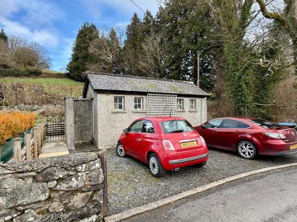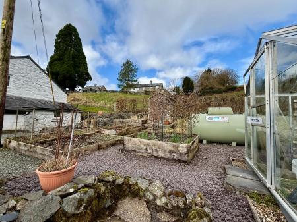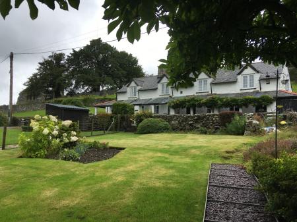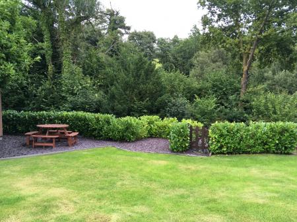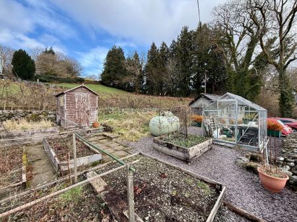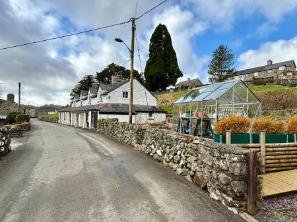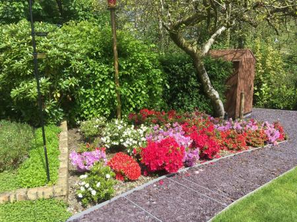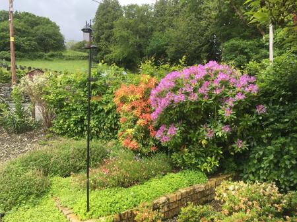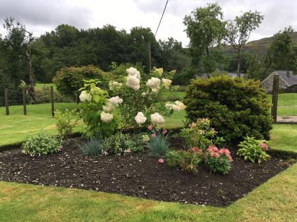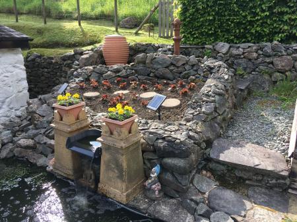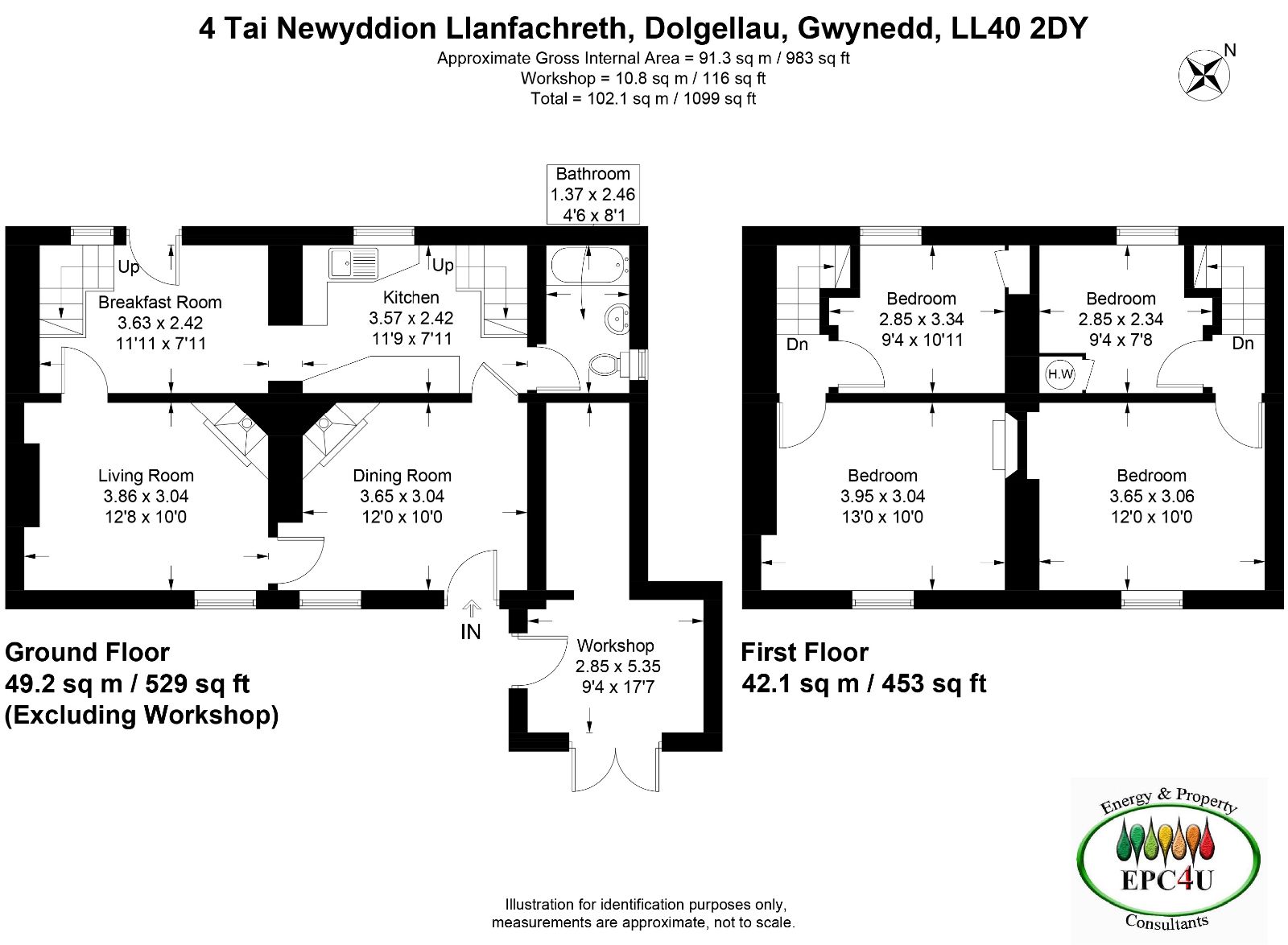- Charming 4 bedroom property
- Semi-Detached
- Entrance Hall/Dining Room
- Sitting Room
- Kitchen
- Breakfast Room
- Bathroom
- Parking for 2 vehicles
- Workshop
- Front & side gardens
4 Bedroom Semi-Detached House for sale in Dolgellau
4 Tai Newyddion is a charming 4 bedroom semi-detached property, standing within the centre of the village of Llanfachreth. Enjoying well-proportioned accommodation, with a side and front garden.
The property is well presented throughout, benefitting from LPG gas fired central heating, part UPVC double glazing and a wood burning stove to the sitting room and dining/hallway. Formerly two cottages, the layout is quirky, with two staircases offering access to 2 bedrooms either side of the property.
Externally, there is a pretty veranda to the front, framed by well established Wisteria. Opposite the house there is detached lawned garden with well-stocked borders, providing a plethora of colour. At the bottom of the garden there is a gateway with steps going down to the stream. To the side of the property there is a further garden area, with raised vegetable beds, greenhouse and off road parking for at least 2 vehicles. The former village public toilets (now closed) are located here and offers the potential to convert these, subject to the necessary planning permission.
The accommodation briefly comprises:- entrance door to hallway/dining room, sitting room, breakfast room, kitchen, bathroom, staircase from the breakfast room leading to 2 bedrooms, staircase from the kitchen leading to 2 further bedrooms.
Viewing is highly recommended to appreciate this charming countryside cottage and everything it has to offer.
Llanfachreth is a small village located approximately 3 miles from the town of Dolgellau. Benefitting from views of outstanding countryside, with access to many walks including the Precipice Walk and Llyn Cynwch. The village is built around the impressive St. Machreth Church. The ancient market town of Dolgellau sits within an area of outstanding natural beauty set in the Southern Snowdonia National Park, at the foot of the Cader Idris mountain range.
Dolgellau is an excellent base for walkers and outdoor pursuits. The town provides a small cottage hospital, primary and secondary school, a tertiary college as well as restaurants, pubs, library rugby and cricket clubs and is within 10 miles of the coast and 6 miles of a main line railway station.
Council Tax Band: C - £1,893.88
Tenure: Freehold
Parking options: Driveway, Off Street
Garden details: Enclosed Garden, Private Garden
Electricity supply: Mains
Heating: LPG, Woodburner
Water supply: Mains
Sewerage: Mains
Broadband: ADSL
Entrance/Dining Room w: 3.64m x l: 3.02m (w: 11' 11" x l: 9' 11")
Door to front, window to front with window seat, wall light, corner feature fireplace housing wood burning stove on a raised slate hearth, radiator, slated tiled flooring, door to kitchen, bi-folding door and step up into:-
Sitting Room w: 3.6m x l: 3.02m (w: 11' 10" x l: 9' 11")
Two windows to front, one with a window seat, corner feature fireplace housing wood burning stove on a raised slate hearth, slate tiled flooring. Door into:-
Breakfast Room w: 3.62m x l: 2.41m (w: 11' 11" x l: 7' 11")
Door and window to rear, exposed stone wall, staircase leading to first floor, under stairs storage, radiator, slate tiled flooring, opening into:-
Kitchen w: 3.59m x l: 2.64m (w: 11' 9" x l: 8' 8")
Window to rear, door to entrance/dining room, exposed beamed ceiling, ceiling downlights, 6 wall units and 6 base units under a marble effect worktop, tiled splashback, circular sink and drainer, space for fridge, space for freezer, space for oven, space and plumbing for washing machine, staircase leading to first floor landing, radiator, tiled flooring. Door into:-
Bathroom w: 1.71m x l: 2.44m (w: 5' 7" x l: 8' )
Window to side and window rear, panelled bath with electric shower, shower screen, partly tiled walls, vanity wash hand basin with mirrored unit over, low level WC, towel rail, quarry tiled flooring.
*
From the Breakfast Room, a staircase leads to:-
First Floor Landing w: 0.97m x l: 0.9m (w: 3' 2" x l: 2' 11")
Carpet. Doors into:-
Bedroom 1 w: 3.61m x l: 2.99m (w: 11' 10" x l: 9' 10")
Window to front with open countryside and far distant mountain views, access to roof space, exposed beam, wall light, cast iron ornamental fireplace with slate hearth, radiator, carpet.
Bedroom 2 w: 2.61m x l: 2.36m (w: 8' 7" x l: 7' 9")
Window to rear, exposed beam, built in wardrobe, radiator, carpet.
*
From the Kitchen, a staircase leads to:-
First Floor Landing w: 0.95m x l: 0.89m (w: 3' 1" x l: 2' 11")
Exposed beam, wall mounted boiler, carpet.
Bedroom 3 w: 3.65m x l: 3.05m (w: 12' x l: 10' )
Window to front with open countryside and far distant mountain views, window to side overlooking the side garden, exposed beams, unused fireplace with exposed stone lintel, access to roof, radiator, carpet.
Bedroom 4 w: 2.8m x l: 2.33m (w: 9' 2" x l: 7' 8")
Window to rear, exposed beams, airing cupboard housing hot water tank and shelving, carpet. This room is currently being utilised as a home office.
Outside
To the front:-
A stone pillared veranda, framed by a beautiful and established Wisteria plant, part slated and corrugated roof, seating area enjoying views across the country lane and distant countryside. Door leading into the workshop.
On the opposite side of the lane there is an enclosed, detached lawned garden with stone wall frontage, large lawn area with well stocked borders comprising mature shrubs and trees .A gravelled pathway leads to a gravelled seating area, with gates access down to the stream.
To the side:-
A well proportioned side garden with raised beds, gravelled pathways and greenhouse which has been used as a productive vegetable garden. A useful potting shed and LPG gas tank is also located here. Access to the rear walkway leading to the back door.
Further beyond the side garden is the former village toilet block, and off road parking for at least 2 vehicles.
Workshop w: 2.39m x l: 3.34m (w: 7' 10" x l: 10' 11")
Door to side, double doors to front (covered internally), exposed beams, workshop area, lighting and electricity.
Former Toilet Block w: 3.08m x l: 2.14m (w: 10' 1" x l: 7' )
Currently used as storage, but has the potential, subject to the necessary planning permission, be converted into a studio/1 bedroom annexe, home office or similar at first floor level oversailing parking space. Internally the toilet cubicles are still present.
Important Information
- This is a Freehold property.
Property Ref: 748451_RS3056
Similar Properties
Coedlan, Llanelltyd, Dolgellau LL40 2SU
3 Bedroom Bungalow | Offers in region of £310,000
Coedlan, is a deceptively spacious, detached three bedroom bungalow, with an attached two bedroom annexe, on the outskir...
Llety Heulog, Barmouth Road, Dolgellau, LL40 2YT
3 Bedroom Semi-Detached House | Offers in region of £299,999
Llety Heulog is a beautifully presented 3 bedroom property, standing in an elevated position enjoying views across the t...
Swn Y Nant, Bontnewydd, Dolgellau, LL40 2DF
5 Bedroom Detached Bungalow | Offers in region of £299,995
Swn Y Nant is a detached 4 bedroom dormer bungalow standing in a slightly elevated position enjoying excellent views tow...
Gerddi, Dyffryn Ardudwy, LL44 2BS
3 Bedroom Bungalow | Offers in region of £315,000
Gerddi is a delightful 3 bedroomed, detached stone property located in a quiet position on the edge of Dyffryn Ardudwy c...
17 Marine Road, Barmouth, LL42 1NR
6 Bedroom Semi-Detached House | Offers Over £325,000
Ty Mary, 17 Marine Road, is a luxurious, 6 bedroomed end terrace property situated in a quiet location in Barmouth. The...
Tyn Y Ffridd, Llanymawddwy, Machynlleth, SY20 9AQ
3 Bedroom Detached House | Offers in region of £325,000
Tyn Y Ffridd is a charming, 3 bedroom detached house standing within a rural setting, approximately 3.5 miles from the v...

Walter Lloyd Jones & Co (Dolgellau)
Bridge Street, Dolgellau, Gwynedd, LL40 1AS
How much is your home worth?
Use our short form to request a valuation of your property.
Request a Valuation
