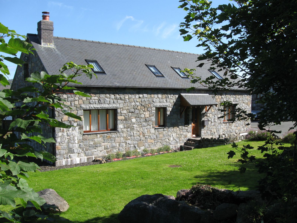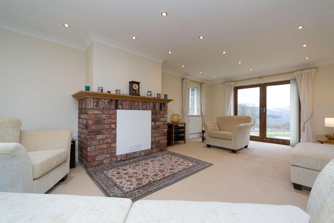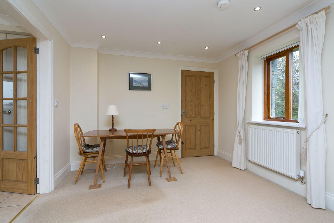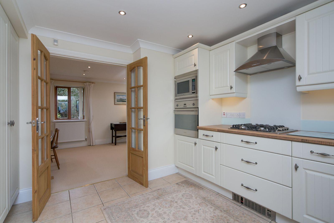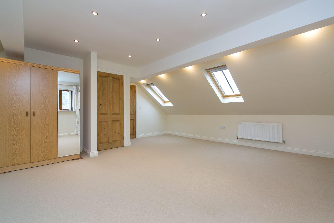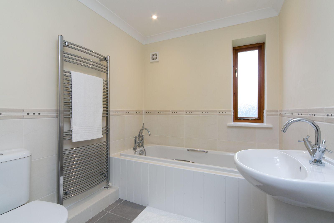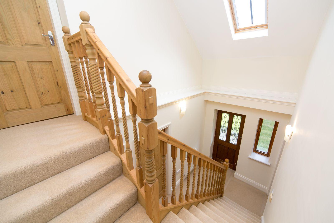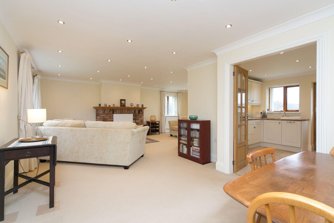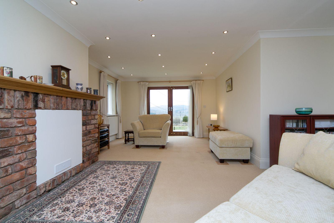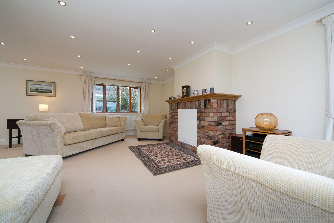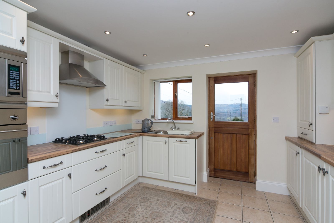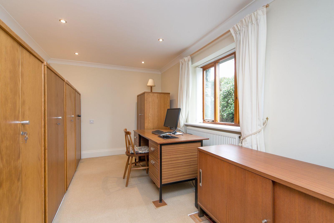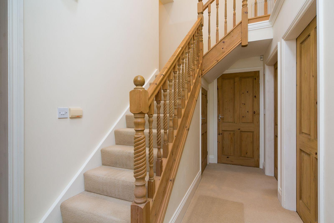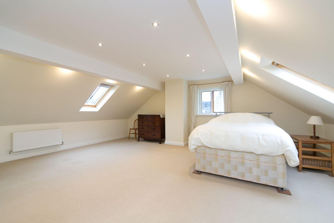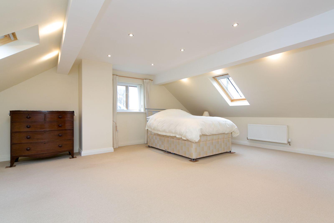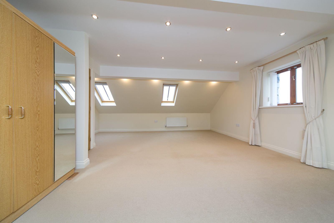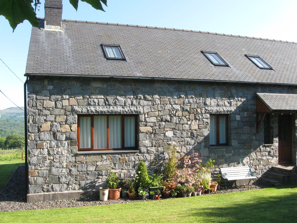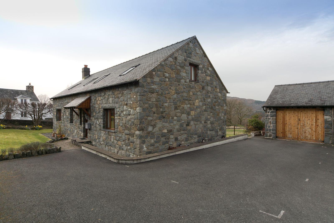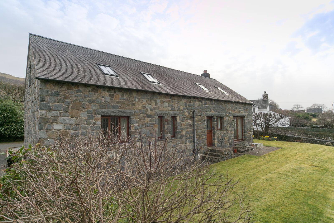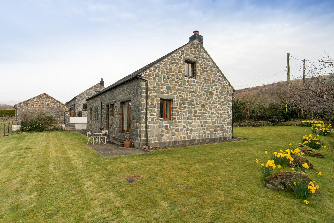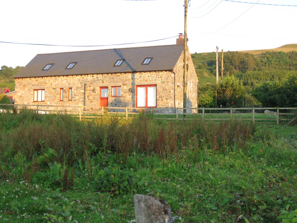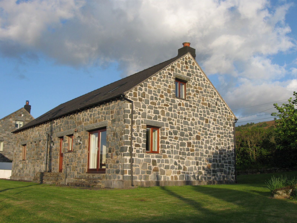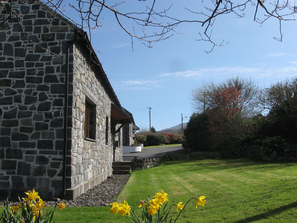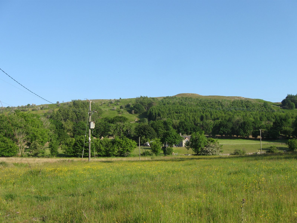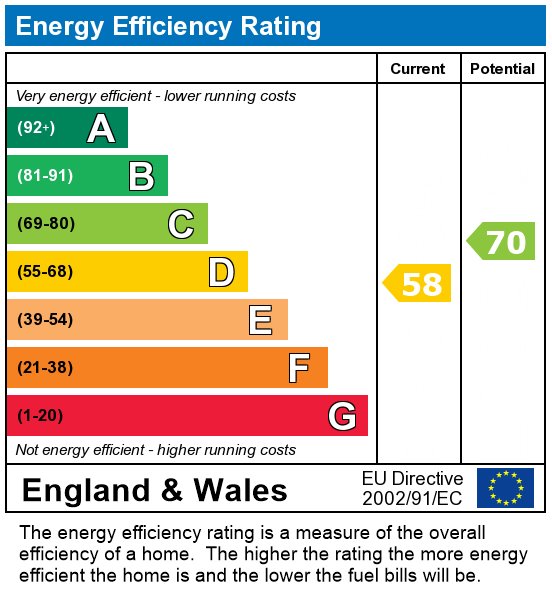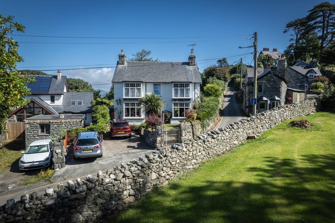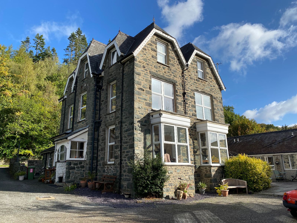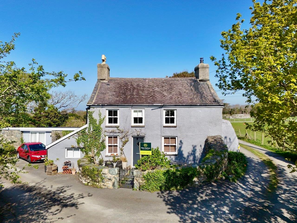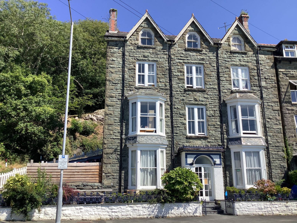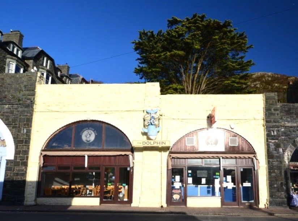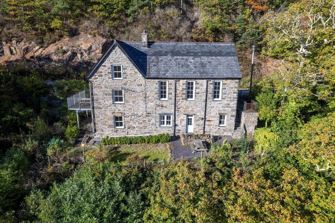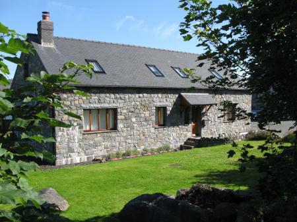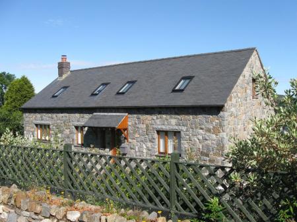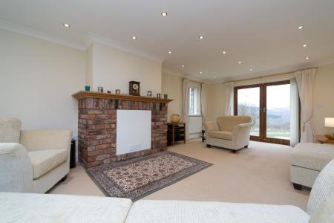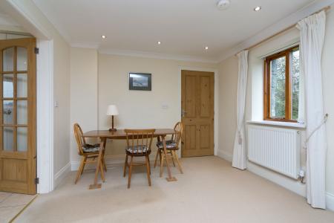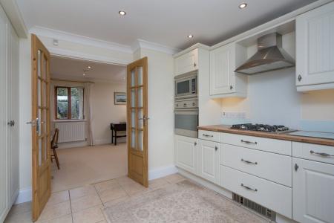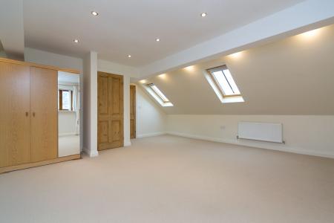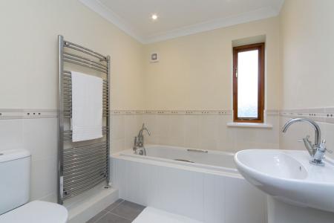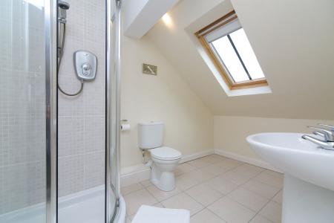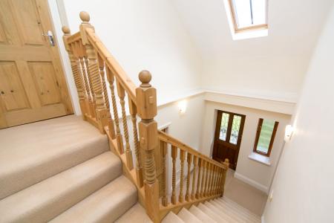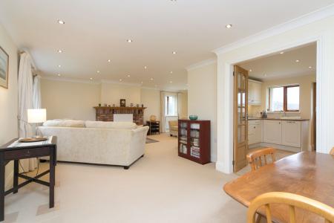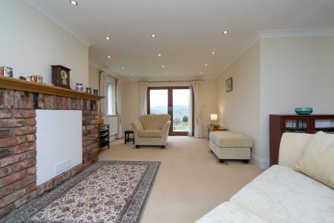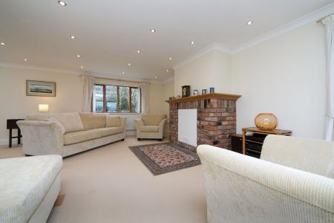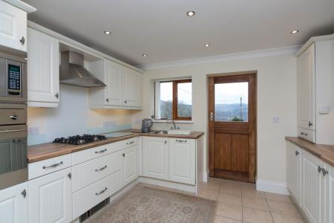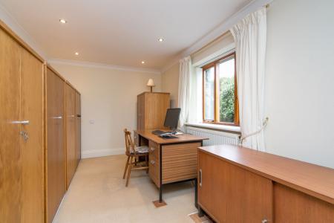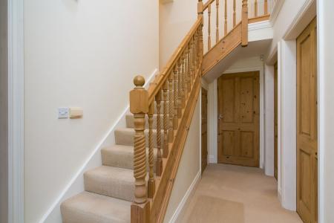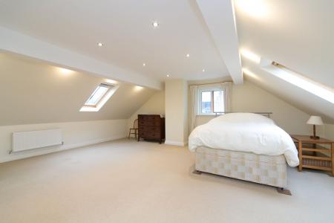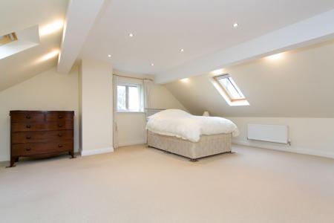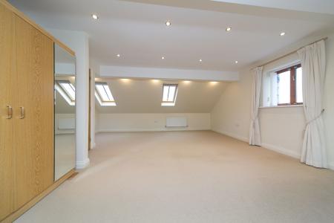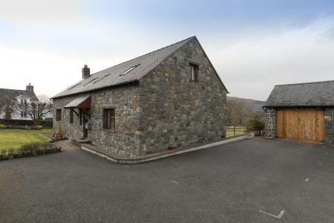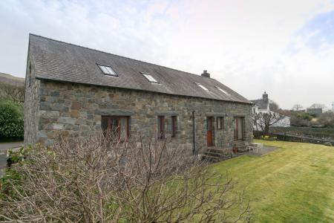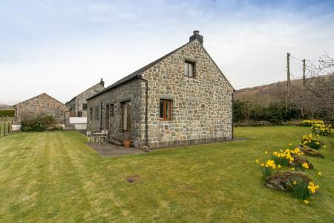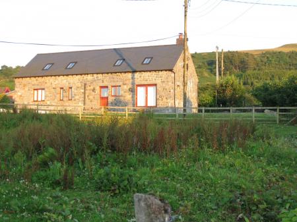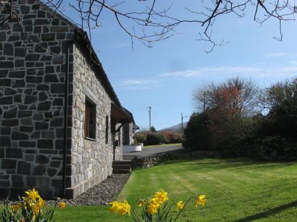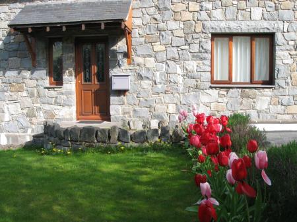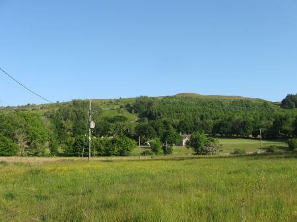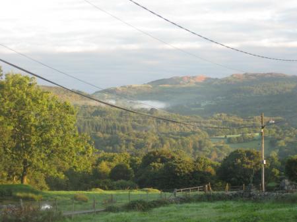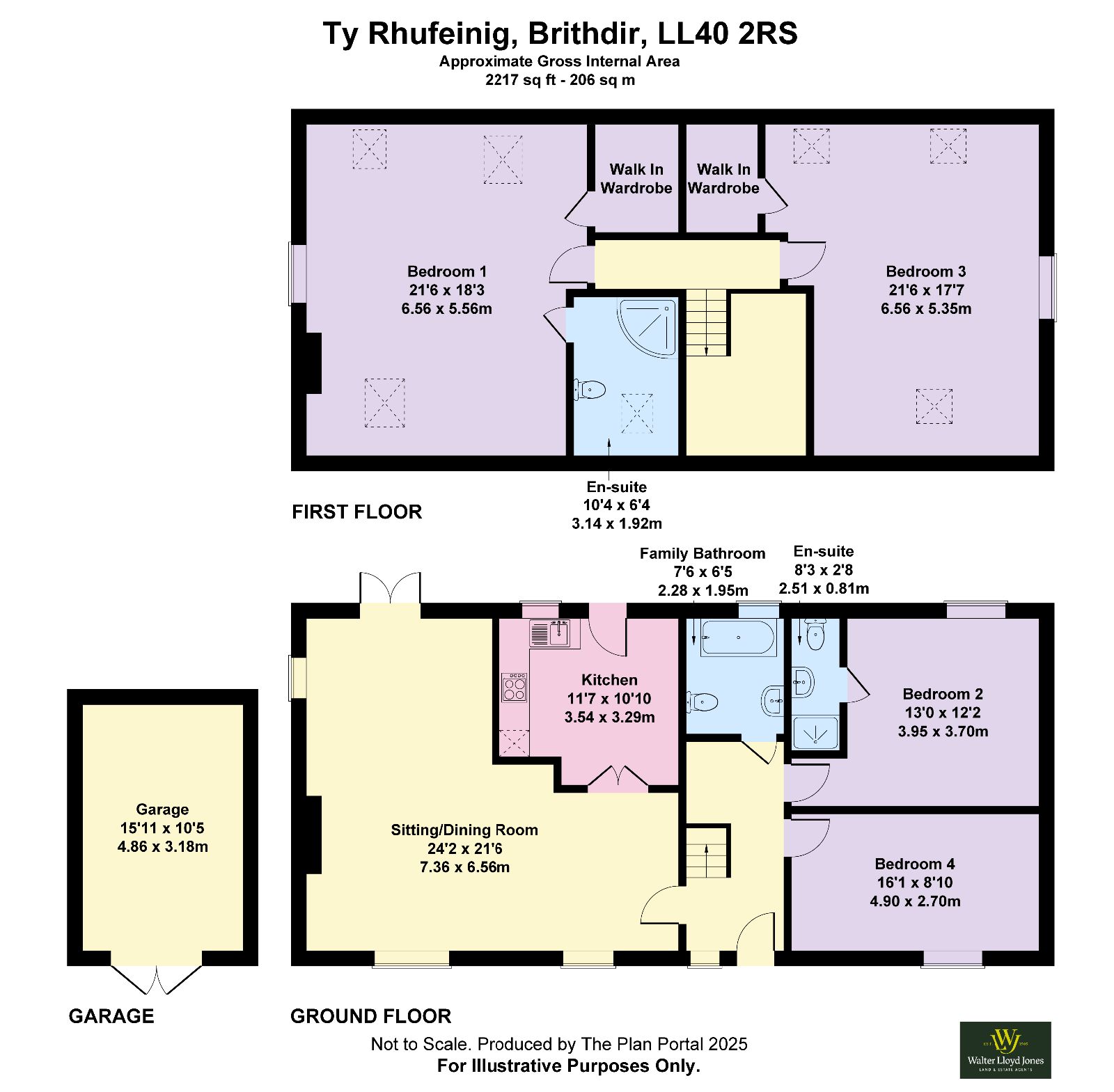- No Onward Chain
- 4 Bedrooms (2 Ground Floor & 2 First Floor)
- Sitting/Dining Room
- Kitchen
- Family Bathroom & 2 En-suite Shower Rooms
- Parking For 2 Cars & Garage
- LPG Gas Heating & Double Glazing
- Countryside Views
- Current EPC Rating D
4 Bedroom Detached House for sale in Dolgellau
NO ONWARD CHAIN
Ty Rhufeinig, Brithdir is a beautifully presented 4-bedroom detached home, built in 2006 with stone elevations and Ffestiniog slate roof, set in the picturesque village of Brithdir. Offering versatile living spaces, this immaculate property enjoys breathtaking views of the valley and Rhobell Fawr, making it a perfect home for a variety of buyers.
The accommodation is set out over two floors, however benefits from two ground floor bedrooms (one en-suite) with a separate family bathroom. This would appeal to those seeking single level living, such as a bungalow or wheelchair accessible accommodation, along with additional bedrooms to the first floor for visiting guests.
Accessed through a central hallway, with stairs leading to the first floor landing. A doorway provides access into the Sitting/Dining Room, benefitting from plenty of windows and French doors to the rear with countryside views. Double doors provide access to the well equipped kitchen with built in appliances. From the Entrance Hallway, there is access to two bedrooms, one en-suite together with the family bathroom.
To the first floor there are two further spacious bedrooms, one with en-suite shower room and both benefitting from large built in wardrobes and Velux windows flooding the rooms with natural light.
The accommodation is bright and airy, with rooms of excellent proportions and sits centrally within a spacious plot, with off road parking for 2 vehicles, plus a garage with further space for a vehicle or for use as a workshop. Throughout, the property has LPG gas fired central heating and double glazed windows.
Ty Rhufeinig would make an excellent home which is ready to move into and viewing is highly recommended to appreciate this beautiful home.
Brithdir is a charming village nestled in the countryside, just 3 miles from the town of Dolgellau a historic market town offering shops, cafes, restaurants, and essential services. The village offers the perfect balance between rural living and accessibility to essential amenities.
Council Tax Band: F - £3,329.36
Tenure: Freehold
Parking options: Driveway, Garage, Off Street
Garden details: Enclosed Garden, Front Garden, Private Garden, Rear Garden
Electricity supply: Mains
Heating: LPG
Water supply: Mains
Sewerage: Mains
Broadband: ADSL
Accessibility measures: Wheelchair accessible, Level access, Step free access, Wide doorways
Fibre broadband is available on an Openreach post within the property. (Openreach website shows up to 1600mbps download available).
Entrance Hallway
Entrance door to front with leaded glazing, double glazed window, staircase with barley twisted balustrades and newel posts, two wall light fittings, radiator, under stairs cupboard with light and housing fuse box and carpet.
Sitting/Dining Room w: 7.36m x l: 6.56m (w: 24' 2" x l: 21' 6")
Dining Area:
Double glazed window to front, radiator, ceiling spot lights, mains powered smoke alarm, coved ceiling, double doors leading to kitchen, carpet. Open plan leading to: -
Sitting Room:
Double glazed windows to front and side, double glazed French doors to rear with far reaching views to the valley below and Rhobell Fawr in the distance, ceiling spot lights, coved ceiling, fireplace, 2 radiators, carpet.
Kitchen w: 3.54m x l: 3.29m (w: 11' 7" x l: 10' 10")
Tiled flooring, double glazed window to rear, half double glazed stable back door, ceiling spot lights, coved ceiling, wall mounted combination LPG gas central heating boiler inside cupboard, oak effect worktops, ivory coloured cupboards and drawer front and integrated appliances to include fridge/freezer, oven, microwave, stainless steel gas hob, stainless steel cooker hood, inset sink, dishwasher, washing machine and separate tumble dryer.
*
From the Entrance Hallway, access to:-
Bedroom 2 w: 3.95m x l: 3.7m (w: 13' x l: 12' 2")
Double glazed window to rear, ceiling spot lights, coved ceiling and radiator.
En-Suite Shower Room w: 2.51m x l: 0.81m (w: 8' 3" x l: 2' 8")
Low level WC, wash hand basin, shower cubicle with electric shower over, double glazed window, ceiling spot lights, coved ceiling, radiator and tiled flooring.
Bedroom 4 w: 4.9m x l: 2.7m (w: 16' 1" x l: 8' 10")
Double glazed window to front, ceiling spot lights, coved ceiling, radiator. This room is currently being used as a study.
Family Bathroom w: 2.28m x l: 1.95m (w: 7' 6" x l: 6' 5")
Low level WC, pedestal wash hand basin with mixer tap, panelled bath with mixer tap and shower head, tiling to dado height, double glazed window, ceiling spot lights, coved ceiling, heated towel rail/radiator and tiled flooring.
FIRST FLOOR:
Landing
Velux double glazed roof window to front, high level display shelf, ceiling spot lights, mains powered smoke alarm and radiator.
Bedroom 1 w: 6.56m x l: 5.56m (w: 21' 6" x l: 18' 3")
Three Velux double glazed roof windows with excellent open views to front and rear, double glazed window to side, ceiling spot lights, two radiators, carpet, walk-in wardrobe with spot lighting and radiator.
En-Suite Shower Room w: 3.14m x l: 1.92m (w: 10' 4" x l: 6' 4")
Low level WC, wash hand basin, corner shower cubicle with electric shower, Velux double glazed roof window to front, ceiling spot lighting, heated towel rail/radiator and tiled flooring.
Bedroom 3 w: 6.56m x l: 5.35m (w: 21' 6" x l: 17' 7")
Three Velux double glazed roof windows with views to front and rear, double glazed window to side, ceiling spot lighting, three radiators, carpet, walk-in wardrobe with spot lighting and radiator.
Garage w: 4.86m x l: 3.18m (w: 15' 11" x l: 10' 5")
Wide single garage with room for vehicle, with additional space for bicycles/workbench etc. power and lighting, spacious storage area in roof space. Parking to the front of the garage for two vehicles and space for turning.
Outside
Shared driveway with the adjoining neighbour from the roadside, off road parking for 2 vehicles.
Level access from the driveway leading to the front door.
Lawned gardens to 3 sides of the house providing outside seating areas to both the front and rear, enjoying views of open countryside. A wall and high hedge to front and side providing privacy. Green 'invisible' stock fence at back onto grazing field below giving uninterrupted view. Underground LPG gas tank.
Important Information
- This is a Freehold property.
Property Ref: 748451_RS3071
Similar Properties
Bryn Gwilym, Llwyngwril LL37 2UZ
4 Bedroom Detached House | Offers in region of £425,000
**VIEWING BY APPOINTMENT ONLY**Bryn Gwilym is a substantial detached 4 bed property of traditional construction under a...
Trem Hyfryd, Barmouth Road, Dolgellau, LL40 2SP
7 Bedroom Detached House | Offers in region of £385,000
Trem Hyfryd is a large, striking property of traditional stone construction under a slated roof. Standing within close p...
Aberscethin, Talybont, LL43 2AR
2 Bedroom Detached House | Offers in region of £379,995
Aberscethin is a beautifully presented 2 bedroomed characterful cottage standing in its own generous plot. Having recent...
Bryn Teg Hotel, Kings Crescent, Barmouth, LL42 1RB
13 Bedroom Detached House | Offers in region of £430,000
Bryn Teg Hotel is a commanding 4 storey double fronted, detached property. For over 30 years, Bryn Teg has ran as a very...
Dolphin Fish Bar, - The Arches, Barmouth
Studio Apartment | Offers in region of £460,000
A rare and exciting opportunity to purchase a thriving business in the heart of the popular seaside town of Barmouth. Th...
Ty Capel Borth, Bontddu, Dolgellau, LL40 2TT
4 Bedroom Detached House | Offers in region of £460,000
Ty Capel Borth is a detached former Chapel, 3 bedroom Chapel House with the added benefit of a 1 bedroom apartment to th...

Walter Lloyd Jones & Co (Dolgellau)
Bridge Street, Dolgellau, Gwynedd, LL40 1AS
How much is your home worth?
Use our short form to request a valuation of your property.
Request a Valuation
