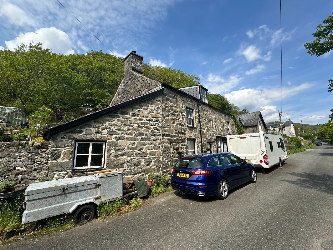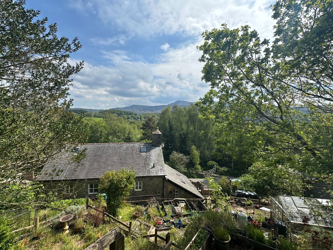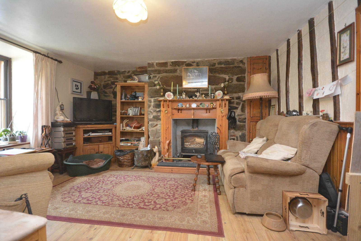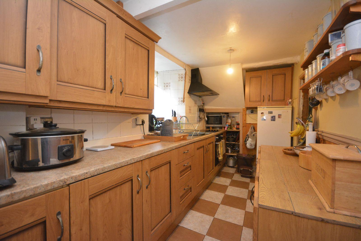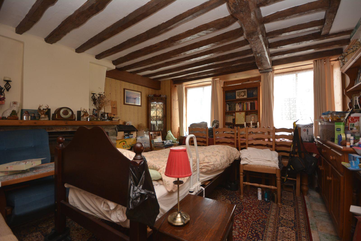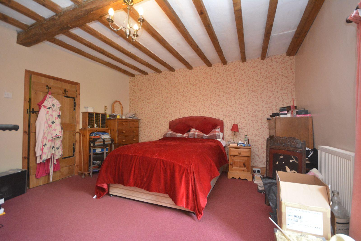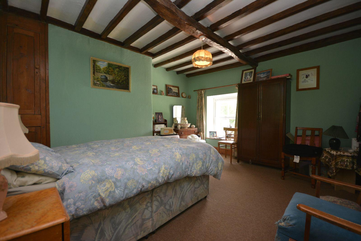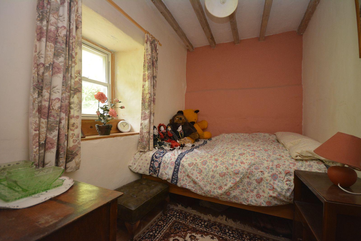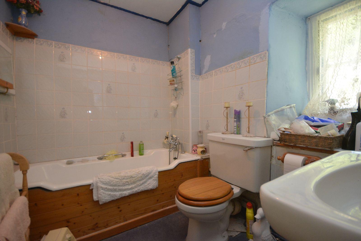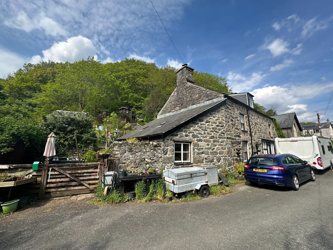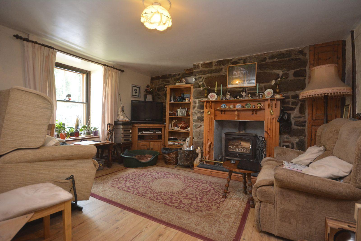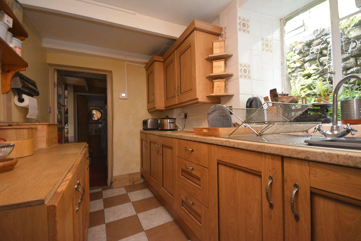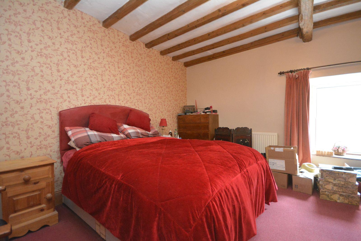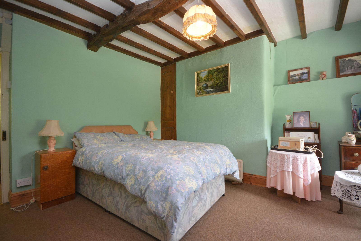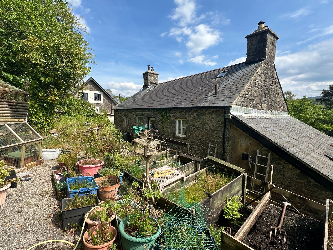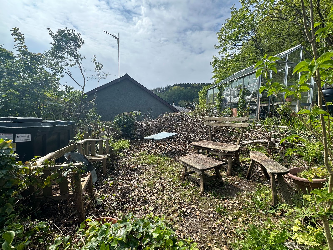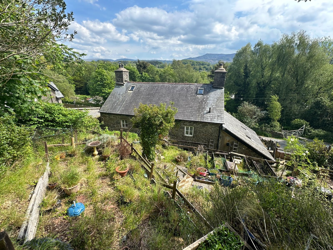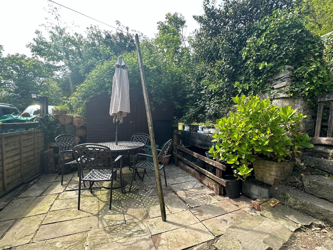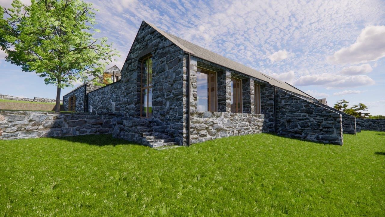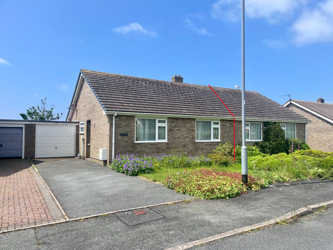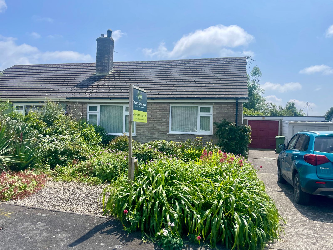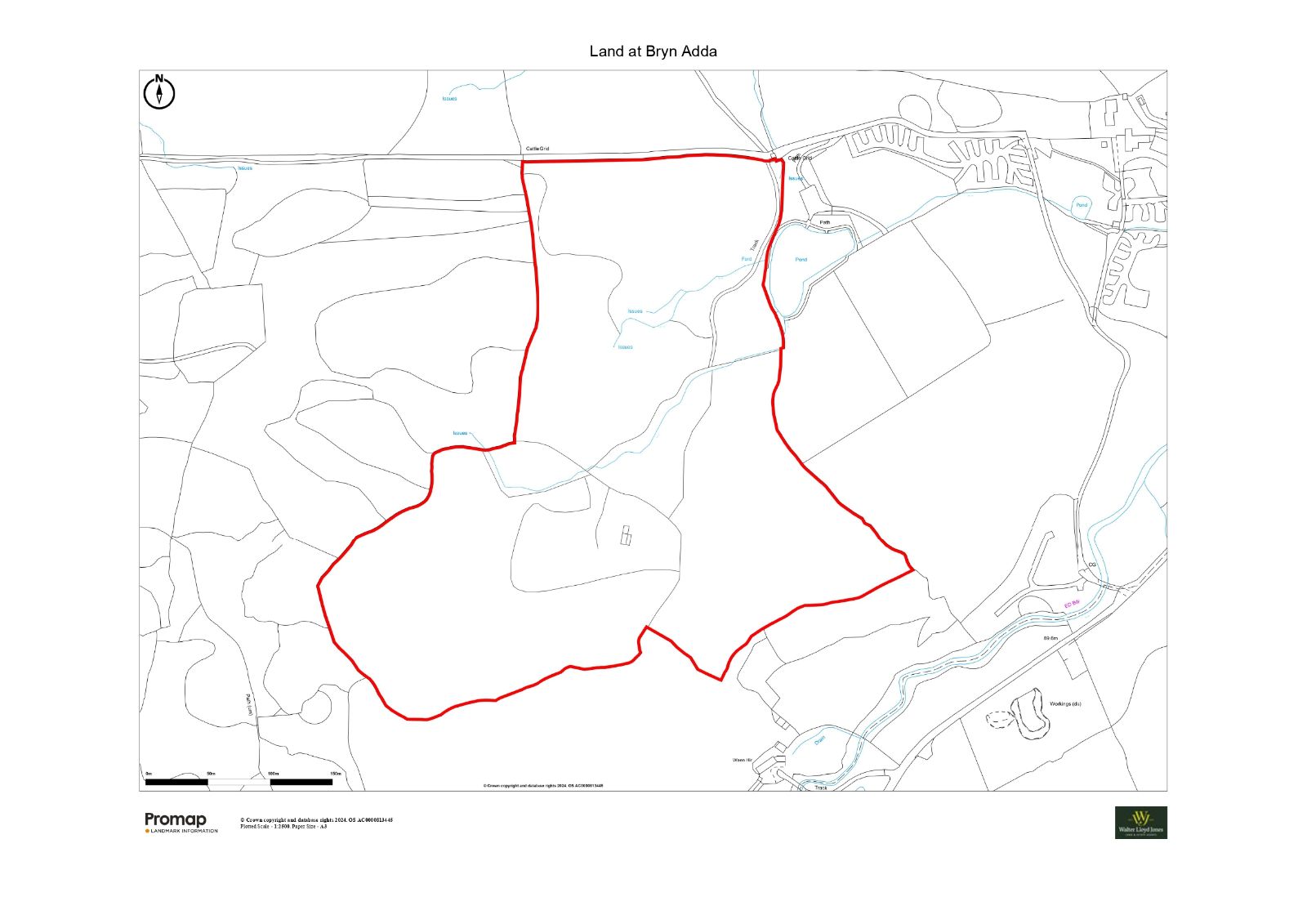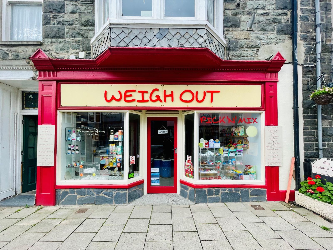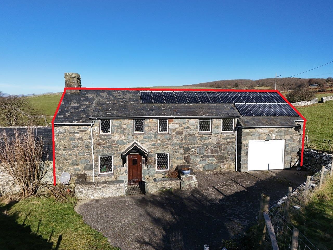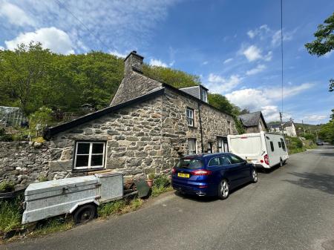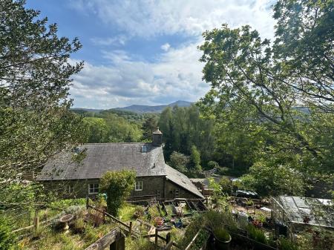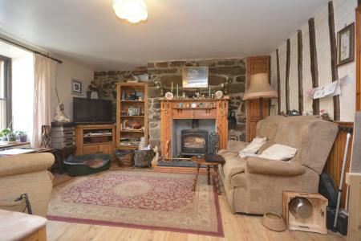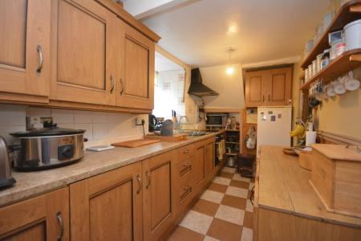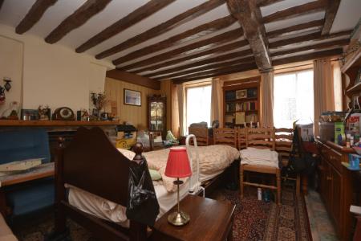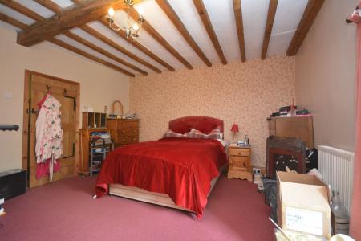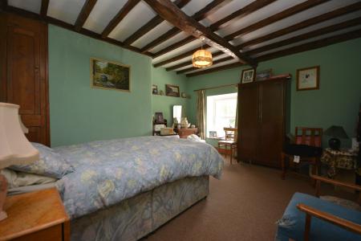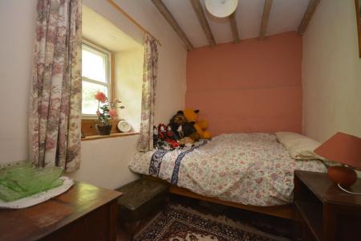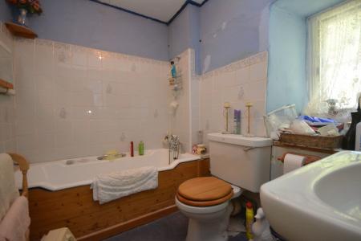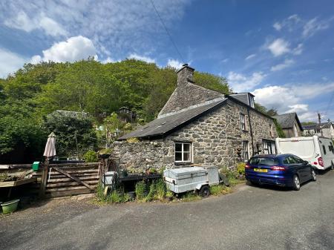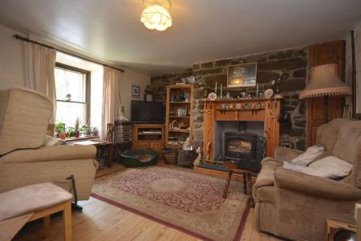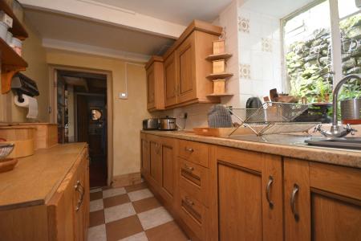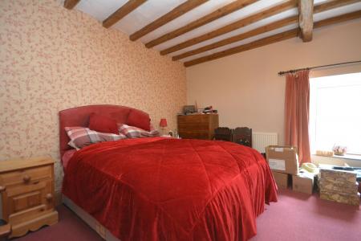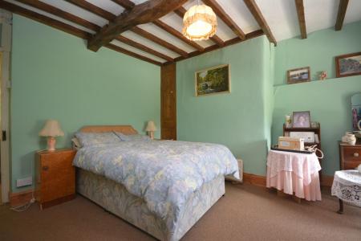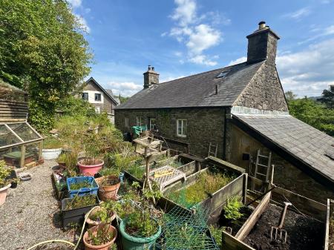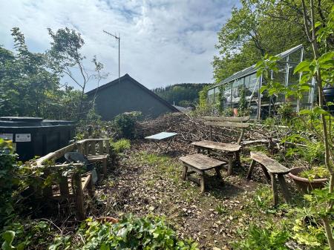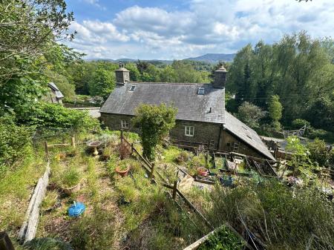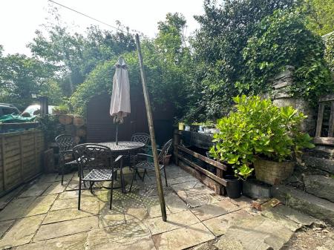- Grade II Listed
- Three Bedrooms
- Bathroom
- Sitting Room
- Dining Room
- Kitchen
- Ground Floor Shower Room
- Terraced Gardens
- Utility Room
- Central Village location
3 Bedroom Detached House for sale in Dolgellau
Old Post Office?is a charming three bedroom, Grade II Listed, detached property of traditional stone construction under a slated roof.
The property retains period features, yet has the modern benefits of oil fired central heating, the boiler being only around 2 years old and wood burning stoves to the sitting and dining rooms.
The property is deceptively spacious and has rooms of good proportions throughout with the further advantage of parking to the side and on road parking to the front. The rear terraced gardens enjoy views over the property towards the Mawddach Estuary and Cader Idris Mountain Range with raised decking area and Summer House to the top of the garden making the most of the views.
The accommodation briefly comprises:- Entrance vestibule, sitting room, dining room, useful store cupboard, kitchen, workshop/utility room, shower room, first floor landing, three bedrooms, bathroom, two useful attic rooms.
The property would appeal to a number of buyers and viewing is highly recommended to appreciate everything that the property has to offer.
Council Tax Band: E - £2,611.58
Tenure: Freehold
Vestibule w: 1.03m x l: 1.55m (w: 3' 5" x l: 5' 1")
Door to front, exposed beam, dado rail, exposed floorboards.
Door into:
Sitting Room w: 4.28m x l: 4.09m (w: 14' 1" x l: 13' 5")
Window to front, exposed beams, exposed stone wall with open fireplace housing a multi-fuel stove, quarry tiled hearth, built in cupboards, radiator, exposed floorboards.
Dining Room w: 4.06m x l: 4.89m (w: 13' 4" x l: 16' 1")
(Former Post Office Shop Area)
Two windows to front, exposed beams, exposed stone open fireplace housing a multi-fuel stove on a slate hearth.
Door into: Storage Area with tiled flooring
Kitchen w: 3.91m x l: 1.8m (w: 12' 10" x l: 5' 11")
Window to rear, 5 Oak wall units, 11 Oak base units under a marble effect worktop, tiled splash back, stainless steel sink and drainer, integral oven, 4 ring ceramic hob with extractor hood above, space for fridge freezer, radiator, tiled floor.
Utility/Workshop w: 3.24m x l: 4.94m (w: 10' 8" x l: 16' 2")
Door to side, window to front, skylight, space for an automatic washing machine, space for tumble dryer, space for a freezer, mezzanine area above, slate flagged/concrete floor.
Shower Room w: 2.92m x l: 1.72m (w: 9' 7" x l: 5' 8")
Fully tiled shower cubicle with electric shower, vanity wash hand basin, shaver socket and light, extractor fan, electric wall heater, low level WC, radiator, tiled floor.
*
Door from Sitting Room with stairs up to:-
Split Landing
Door to rear leading to garden.
To the right, steps up to:
Right Landing w: 1.01m x l: 1.65m (w: 3' 4" x l: 5' 5")
Window to rear, exposed beam, electric meter/fuse cupboard, radiator, carpet.
Bedroom 1 w: 4.19m x l: 4.05m (w: 13' 9" x l: 13' 3")
Window to front, exposed beams, built-in cupboard, radiator, carpet.
Bedroom 2 w: 2.9m x l: 1.8m (w: 9' 6" x l: 5' 11")
Window to rear, exposed beams, exposed floorboards.
Left Landing w: 0.75m x l: 1.79m (w: 2' 6" x l: 5' 10")
Exposed beams, carpet.
Bedroom 3 w: 4.32m x l: 4.03m (w: 14' 2" x l: 13' 3")
Window to front, exposed beams, built-in triple wardrobes, built-in cupboard, radiator, carpet.
Bathroom w: 2.35m x l: 1.76m (w: 7' 9" x l: 5' 9")
Window to rear, Panelled bath with mixer shower attachment, mainly tiled walls, low level WC, pedestal wash hand basin, radiator, carpet.
Staircase from Left Landing up to:
Attic Room 1 w: 4.56m x l: 3.97m (w: 15' x l: 13' )
Window to front, Velux to rear, exposed beams and 'A' frame, water tank, carpet.
Door in to:
Attic Room 2 w: 4.2m x l: 4.1m (w: 13' 9" x l: 13' 5")
Velux to side, skylight to side, exposed beams and 'A' frame, exposed stone chimney breast, exposed floorboards.
Outside
To the front: On street parking, double gates providing access to side paved patio area.
To the side: Paved patio area, shed, oil tank, steps up to the rear.
To the rear: Terraced gardens with variety of shrubs and bushes, with summer house, greenhouse, woodstore, raised vegetable beds, raised decking area, enjoying views towards Cader Idris Mountain Range.
Services
Mains: Water, Electric and Drainage.
Oil Fired Central Heating.
Important Information
- This is a Freehold property.
Property Ref: 748451_RS2920
Similar Properties
Y Beudy (West Barn), Dyffryn Ardudwy, LL44 2RQ
3 Bedroom Off-Plan | Offers in region of £250,000
A unique and exciting opportunity to purchase a completely original and unrestored heritage listed stone barn with detai...
57 Ffordd Pentre Mynach, Barmouth LL42 1EN
2 Bedroom Semi-Detached House | Offers in region of £250,000
Situated on the edge of this popular estate, 57 Ffordd Pentre Mynach is a well appointed 2 bedroomed, semi-detached prop...
40 Ffordd Pentre Mynach, Barmouth, LL42 1EN
2 Bedroom Bungalow | Offers in region of £249,995
Very well presented 2 bedroom semi-detached bungalow, with a large garden, in a popular location on the outskirts of Bar...
Land at Bryn Adda, Cader Road, Dolgellau, LL40 1YA
Land | Guide Price £255,000
An opportunity to purchase approximately 28.98 acres of land, which is a mixture of pasture land and woodland.
Weigh Out, Church Street, Barmouth
Studio Apartment | Offers in region of £259,995
An exciting opportunity to purchase a well established and successful ground floor shop, Weigh Out. Located on the High...
Tyddyn Bach, Dyffryn Ardudwy LL44 2RQ
3 Bedroom Cottage | Offers in region of £259,995
Tyddyn Bach is a quaint 3 bedroomed, stone built cottage. This unique property is a sheer delight, full of charm and cha...

Walter Lloyd Jones & Co (Dolgellau)
Bridge Street, Dolgellau, Gwynedd, LL40 1AS
How much is your home worth?
Use our short form to request a valuation of your property.
Request a Valuation
