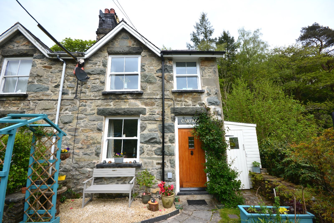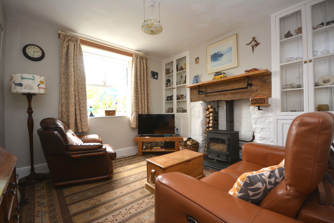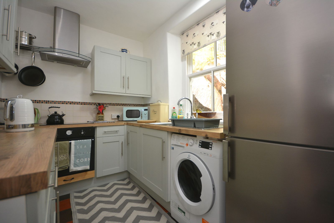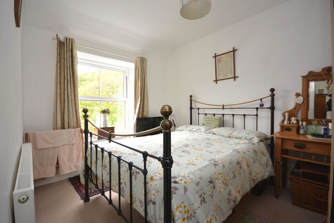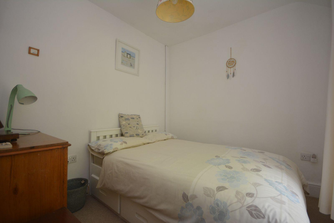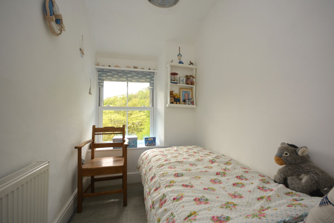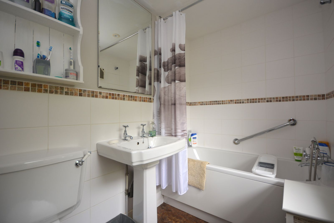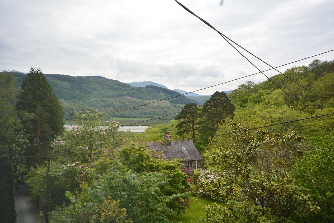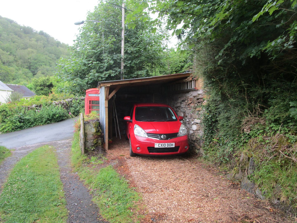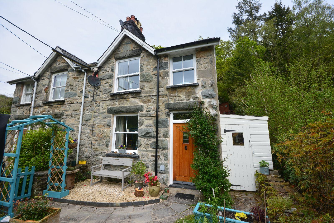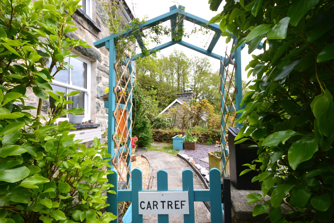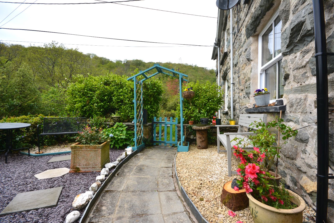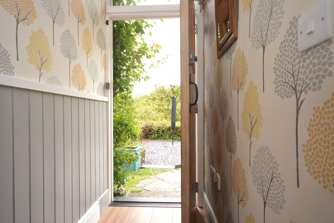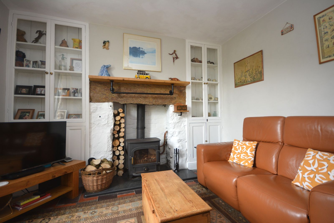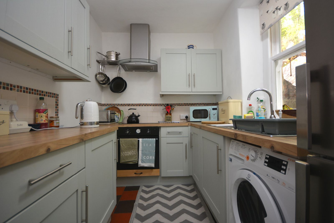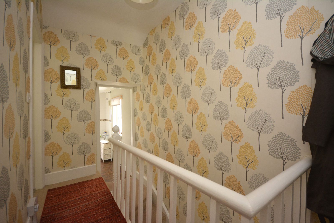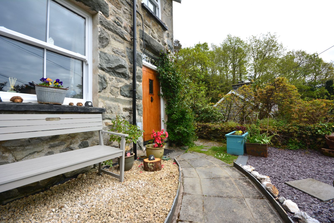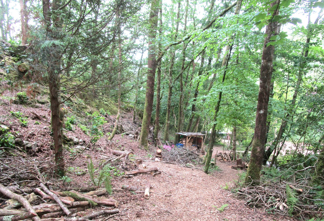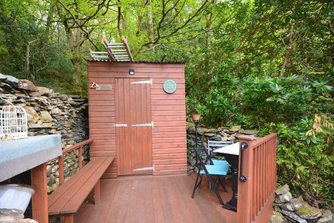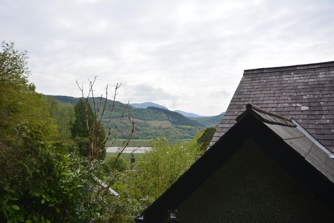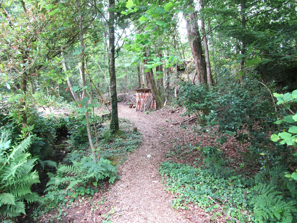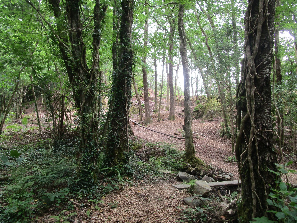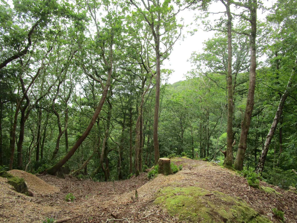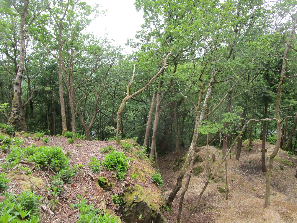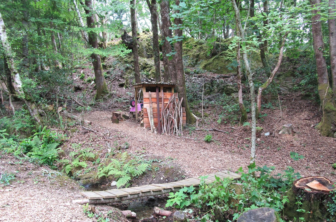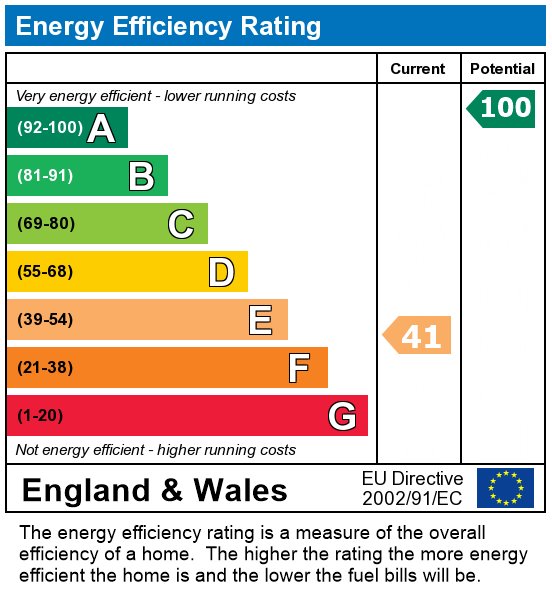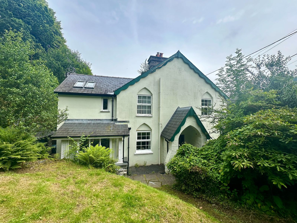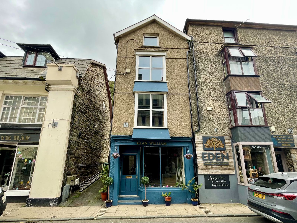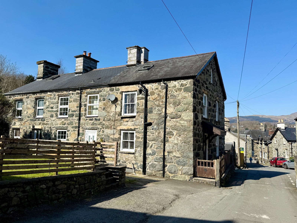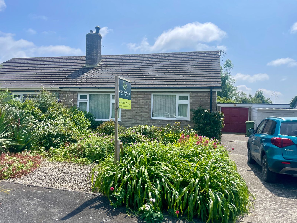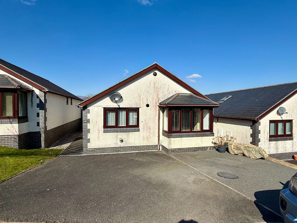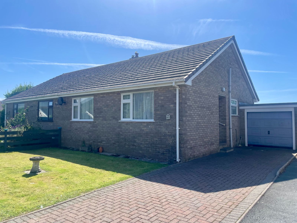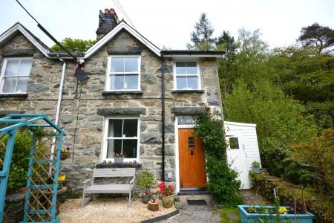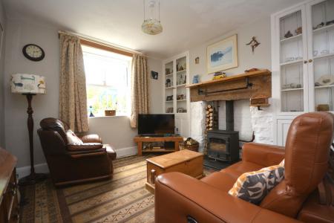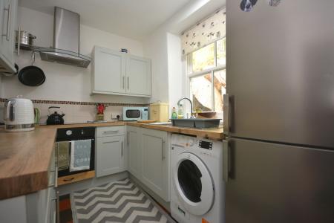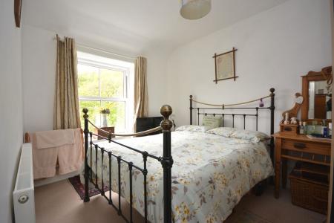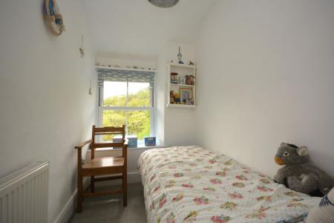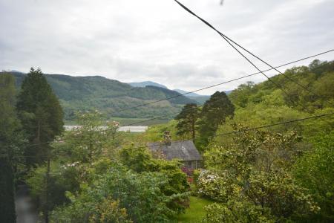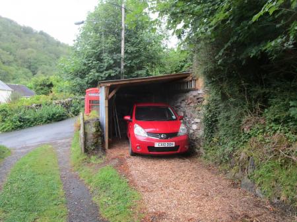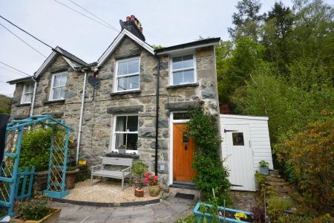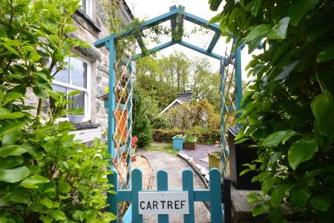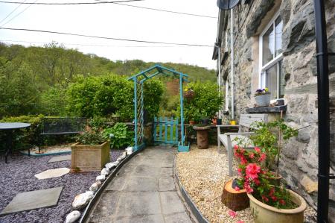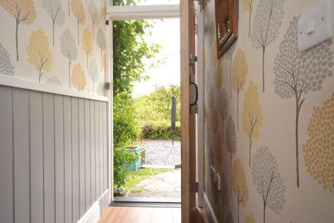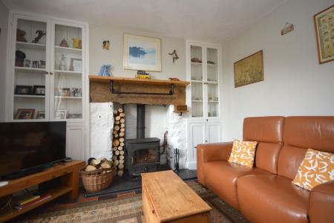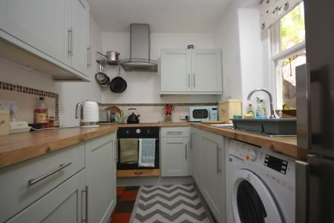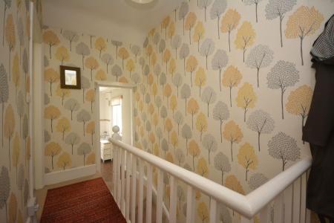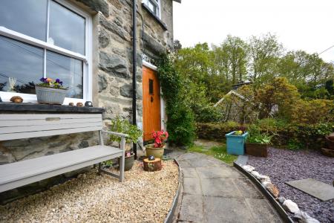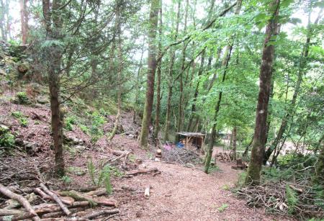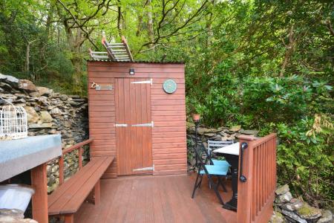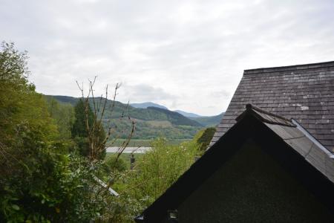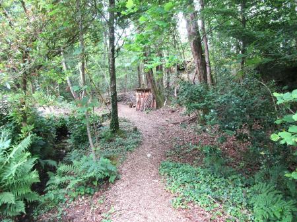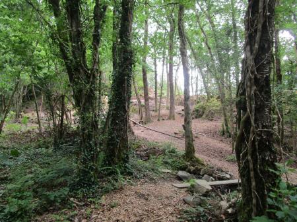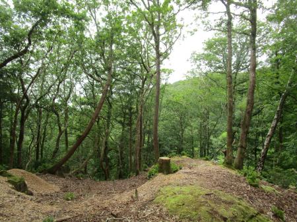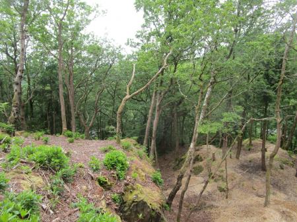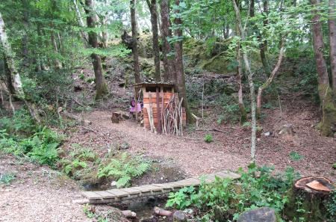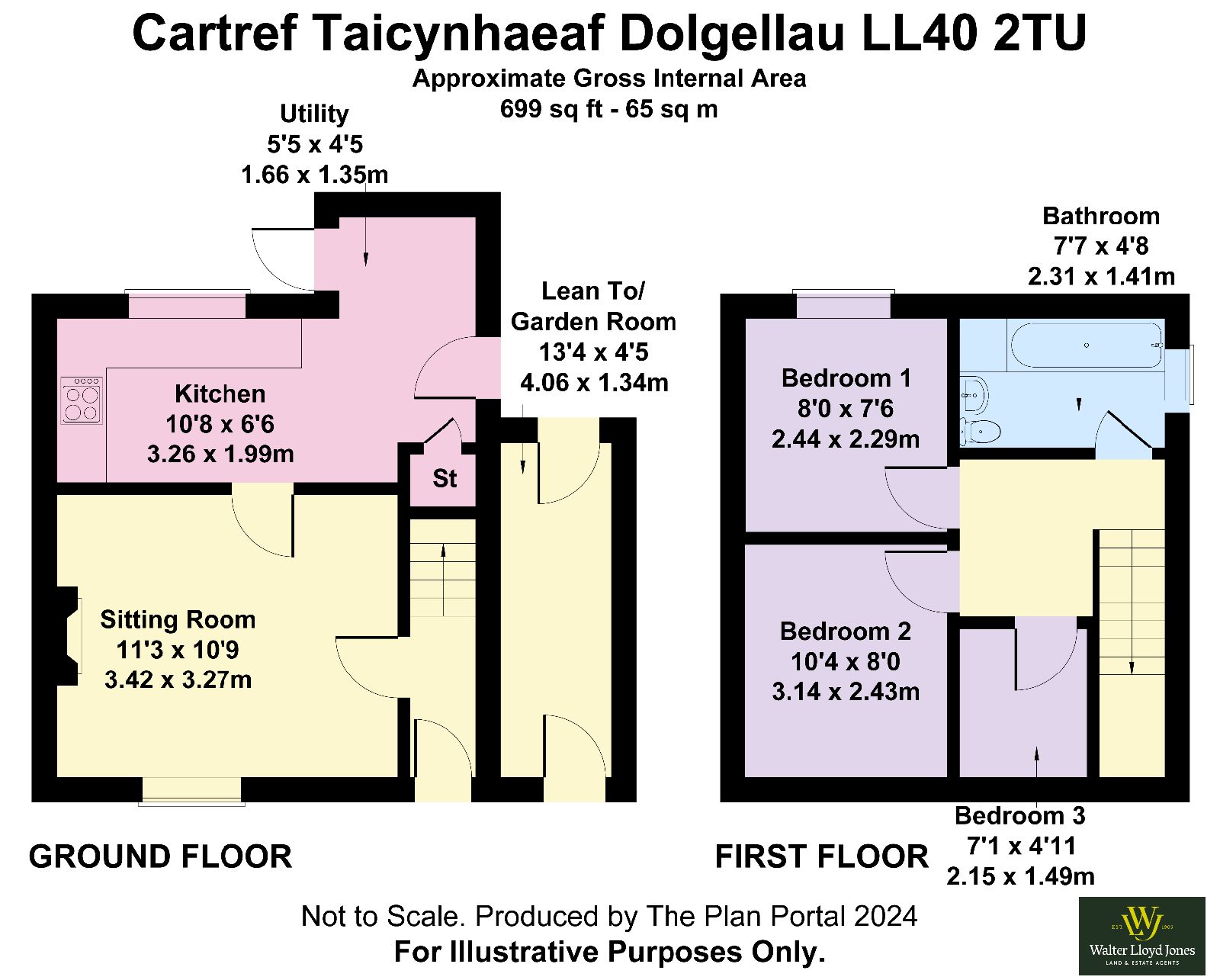- Three Bedrooms
- Character Features
- Sitting Room
- Kitchen
- Utility Room
- Bathroom
- Stunning Views towards Mawddach Estuary
- Off road parking
- Approximately 2 acres of woodland
- Current EPC Rating E
3 Bedroom Semi-Detached House for sale in Dolgellau
Cartref is a semi detached property of traditional stone construction under a slated roof, situated in an elevated position with far distant mountain views, in the popular Hamlet of Tai Cynhaeaf.
The property is well presented throughout, with its high ceilings and large windows flooding the front of the property with natural light. The wood burning stove in the sitting room creates a warm and welcoming ambience for those cooler winter nights. The wood burning stove provides the heating and hot water for the property. However there is an immersion heater for hot water, when the wood burning stove is not in use. There is also a modern fitted kitchen together with utility room. On the first floor, there are 3 bedrooms and a bathroom.
Outside the property has an enclosed garden to the front, raised decking area to the rear providing a further seating area and garden shed. A short distance from the property there is space providing off road parking and a garage/workshop. There is a further 2 acres of mature woodland located behind the property which is included in the sale, offering a variety of uses, with stream running through the middle.
Viewing is highly recommended to appreciate this property and it would make a perfect home for someone looking to downsize, first time buyers or as an investment property and would appeal to people looking for a semi-rural location.
Council Tax Band: C £1899.33
Tenure: Freehold
Hallway w: 0.93m x l: 3.08m (w: 3' 1" x l: 10' 1")
Door to front, dado rail, radiator, laminate flooring
Sitting Room w: 3.27m x l: 3.42m (w: 10' 9" x l: 11' 3")
Window to front with far distant mountain views, open feature fireplace with stone lintel, housing a woodburning stove in a slate hearth, 2 built in cupboards, quarry tiled flooring.
Kitchen w: 3.26m x l: 1.99m (w: 10' 8" x l: 6' 6")
Window and door to rear, stainless steel sink and drainer, 5 wall units, 6 base units under a timber effect worktop, tiled splash back, integral oven with a 4 ring Induction hob and extractor hood above, space for fridge/freezer, larder unit, under stairs storage, quarry tiled flooring.
Rear Entrance/Utility w: 1.66m x l: 1.35m (w: 5' 5" x l: 4' 5")
Sliding door to rear, 2 wall units, 2 base units and shelving, stainless steel sink and drainer, door to side leading into small court yard area, concrete flooring.
Landing w: 1.46m x l: 3.26m (w: 4' 9" x l: 10' 8")
Access to loft space with pull down ladder, partly boarded area and lighting, carpet.
Bathroom w: 1.41m x l: 2.31m (w: 4' 8" x l: 7' 7")
Window to rear, panelled bath with mixer shower attachment, partly tiled walls, pedestal wash hand basin, low level WC, radiator, cushion flooring.
Bedroom 1 w: 2.44m x l: 2.29m (w: 8' x l: 7' 6")
Window to rear, carpet
Bedroom 2 w: 2.43m x l: 3.14m (w: 8' x l: 10' 4")
Window to front with far distant view towards the Estuary and mountain views, radiator, carpet.
Bedroom 3 w: 1.49m x l: 2.15m (w: 4' 11" x l: 7' 1")
Window to front with far distant view towards the Estuary and mountain views, radiator, carpet.
Outside
To the Front: enclosed garden with gravelled seating areas with far distant mountain views, mature shrubs, side gated access with steps leading down to the roadside.
To the Rear: steps lead from the lean-to/garden room up to raised decking with seating area and shed, wrought iron gateway leads onto a side access lane. A short distance from the property you will find off road parking together with a storage shed.
To the other side is a door into:
Leanto/Garden Room w: 1.34m x l: 4.06m (w: 4' 5" x l: 13' 4")
Triplex roof, electricity and exposed floorboards.
Garage/Workshop w: 2.33m x l: 2.58m (w: 7' 8" x l: 8' 6")
Stone built building with corrugated roof, door and window to front.
Services
MAINS: Electric, Water and Drainage
Important Information
- This is a Freehold property.
Property Ref: 748451_RS2915
Similar Properties
4 Mawddwy Cottages, Dinas Mawddwy, Machynlleth, SY20 9LW
2 Bedroom End of Terrace House | Offers in region of £245,000
'Oswalds Cottage', 4 Mawddwy Cottages is a very well presented Grade II Listed 2 bedroom end of terrace property, situat...
Glan William, Barmouth, LL42 1DS
3 Bedroom Terraced House | Offers in region of £245,000
Glan William is a substantial end terraced property with shop below, located in a prime position on the High Street in t...
1 Wesley Place, Dolgellau, LL40 1NE
3 Bedroom End of Terrace House | Offers in region of £240,000
1 Wesley Place is a spacious three bedroom end of terrace property, of traditional construction under a slated roof. The...
40 Ffordd Pentre Mynach, Barmouth, LL42 1EN
2 Bedroom Bungalow | Offers in region of £249,995
Very well presented 2 bedroom semi-detached bungalow, with a large garden, in a popular location on the outskirts of Bar...
40 Uwch Y Maes, Dolgellau, LL40 1GA
2 Bedroom Bungalow | Offers in region of £249,995
Located in the popular Uwch Y Maes development, this two bedroom detached bungalow offers an excellent opportunity for t...
58 Ffordd Pentre Mynach, Barmouth LL42 1EN
2 Bedroom Bungalow | Offers in region of £249,995
Commanding impressive, uninterrupted glorious coastal views, 58 Ffordd Pentre Mynach is a 2 bedroomed semi-detached prop...

Walter Lloyd Jones & Co (Dolgellau)
Bridge Street, Dolgellau, Gwynedd, LL40 1AS
How much is your home worth?
Use our short form to request a valuation of your property.
Request a Valuation
