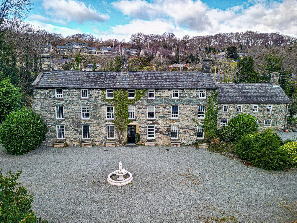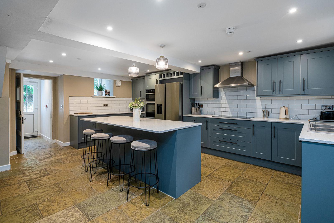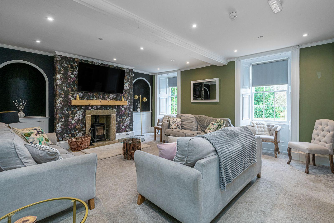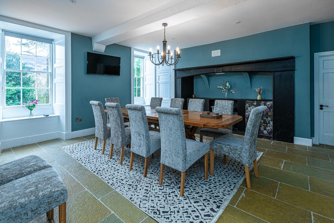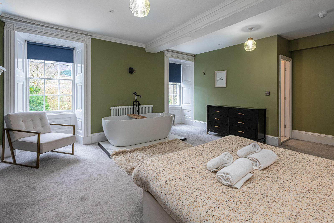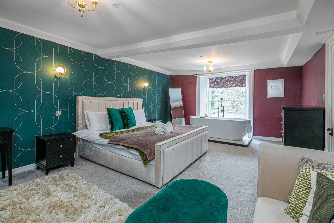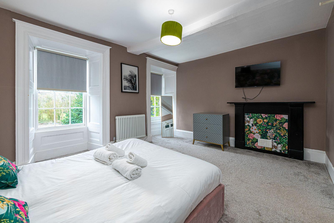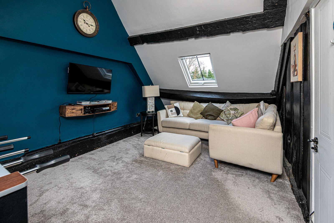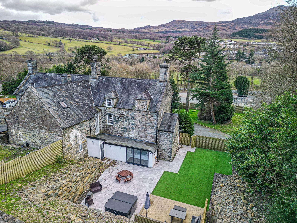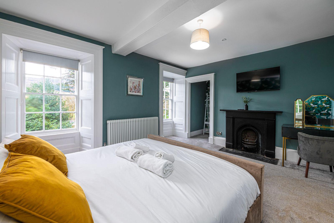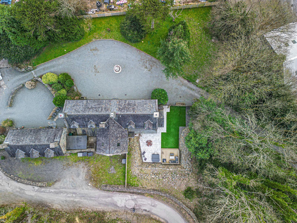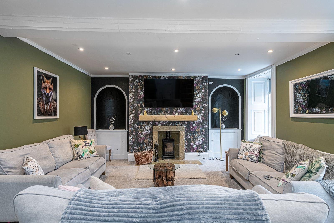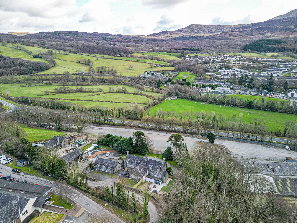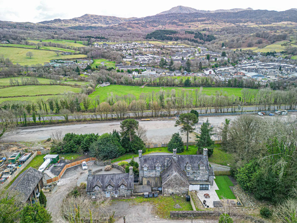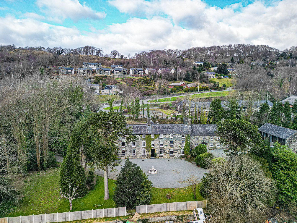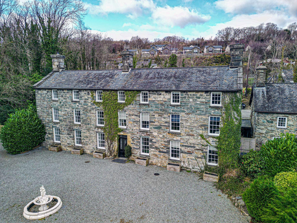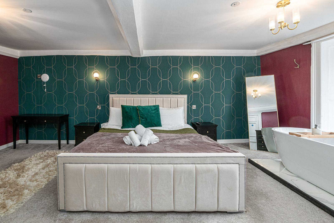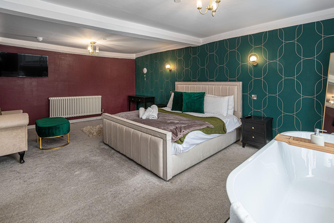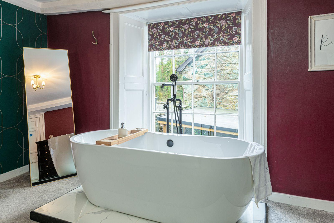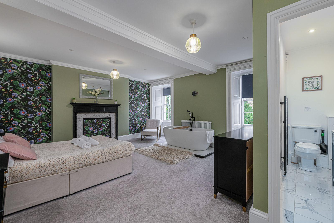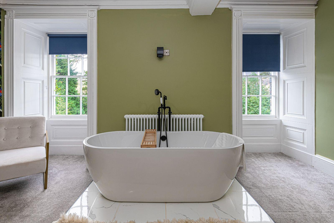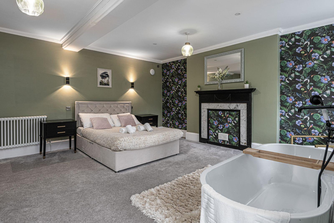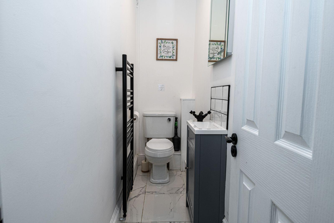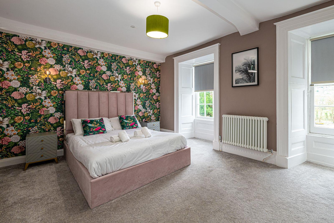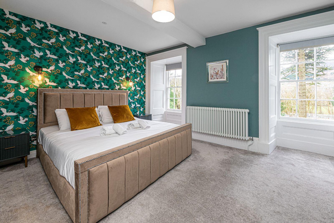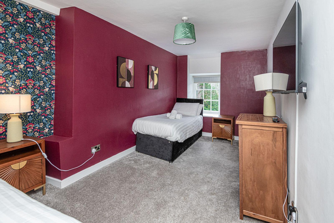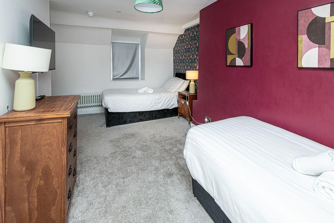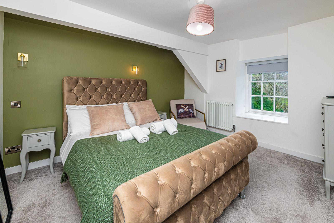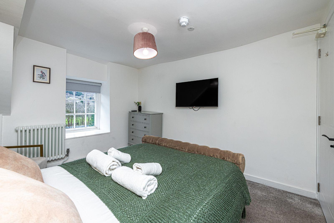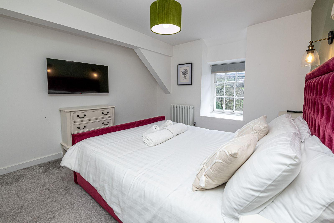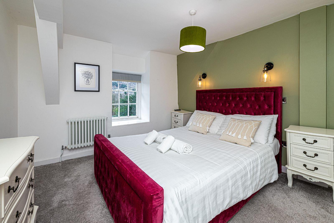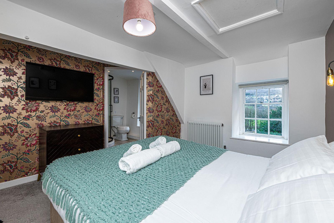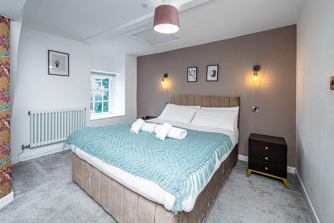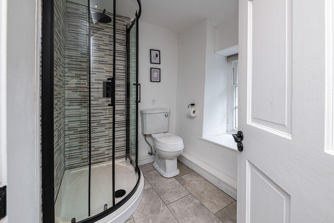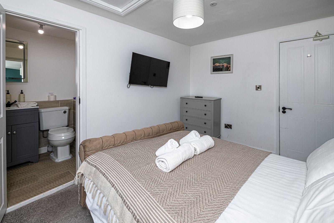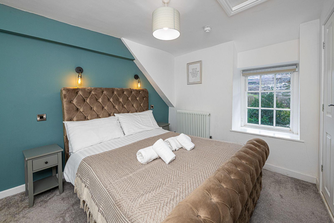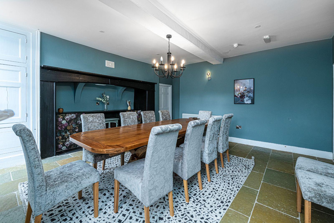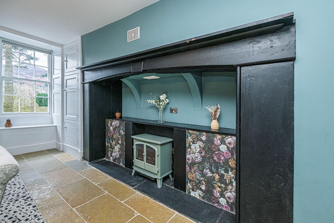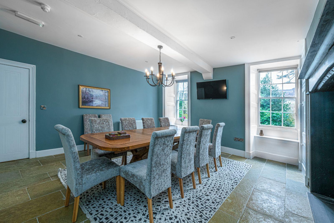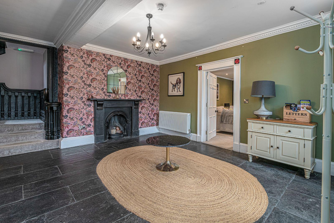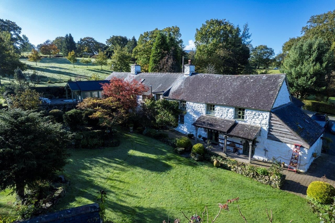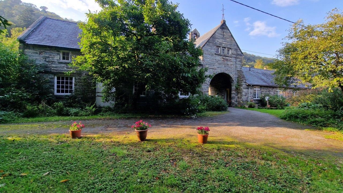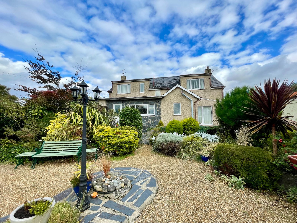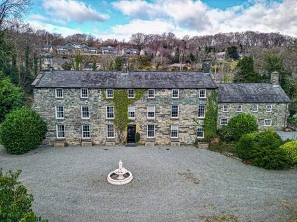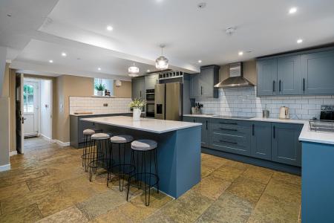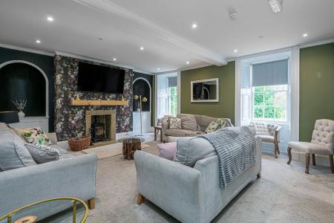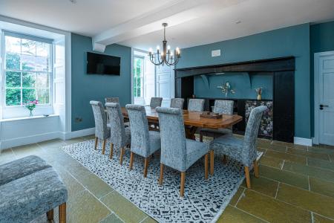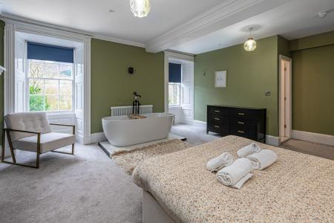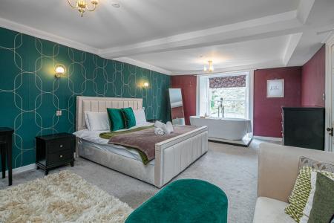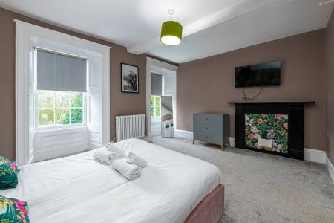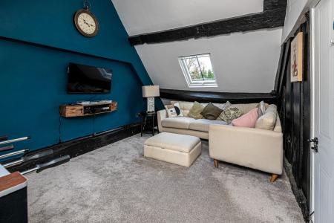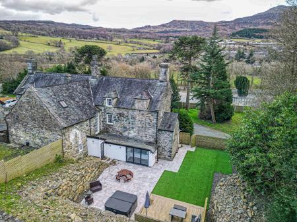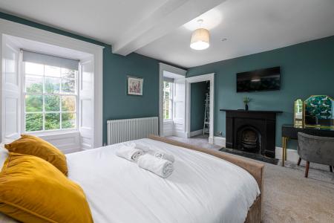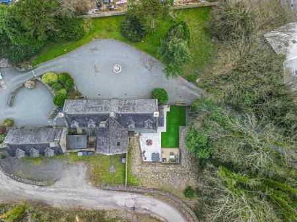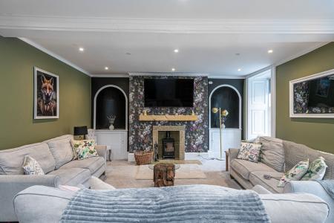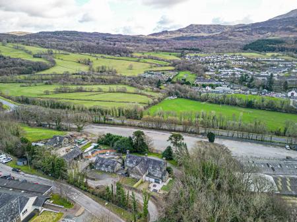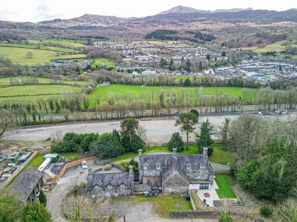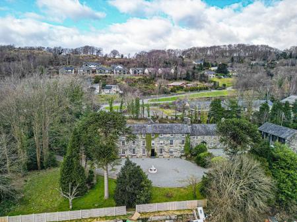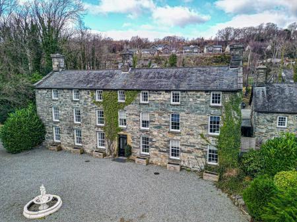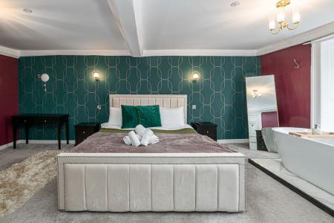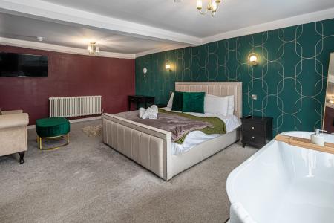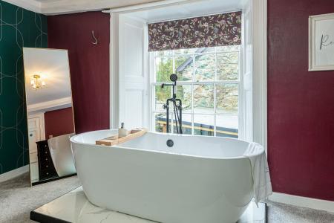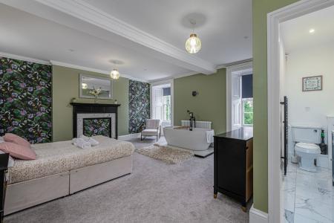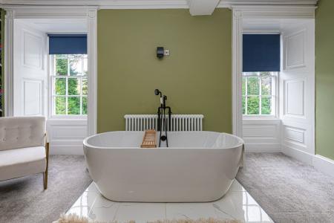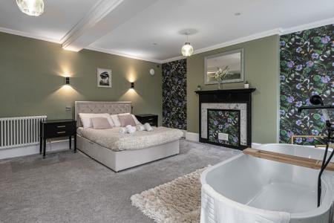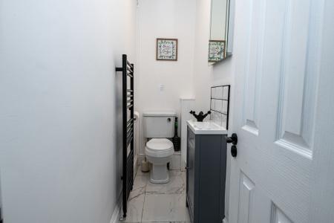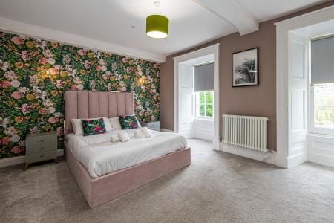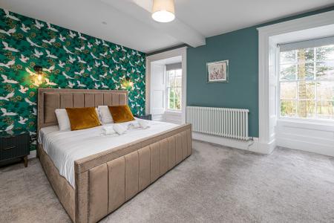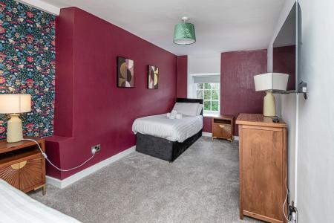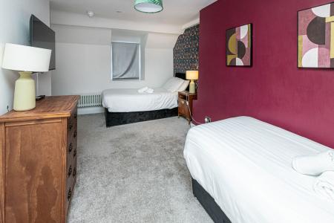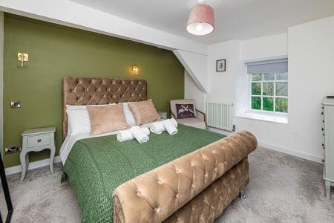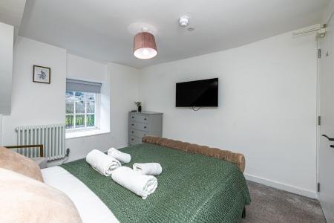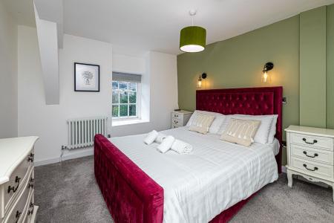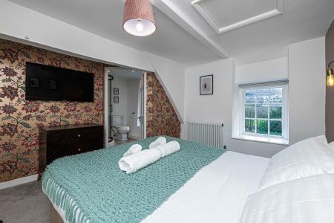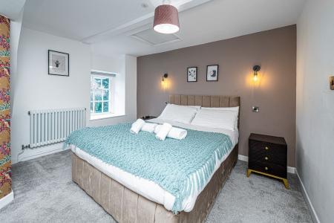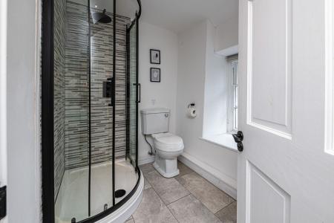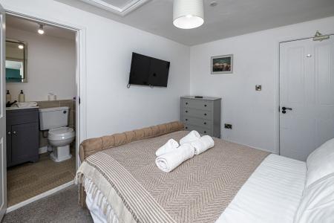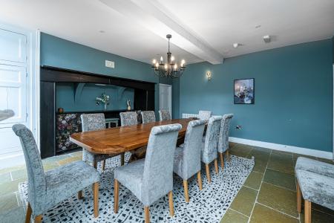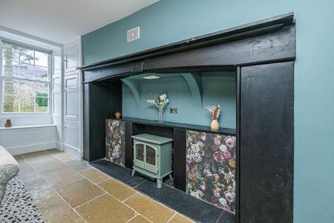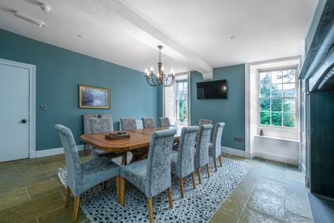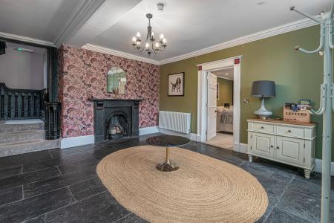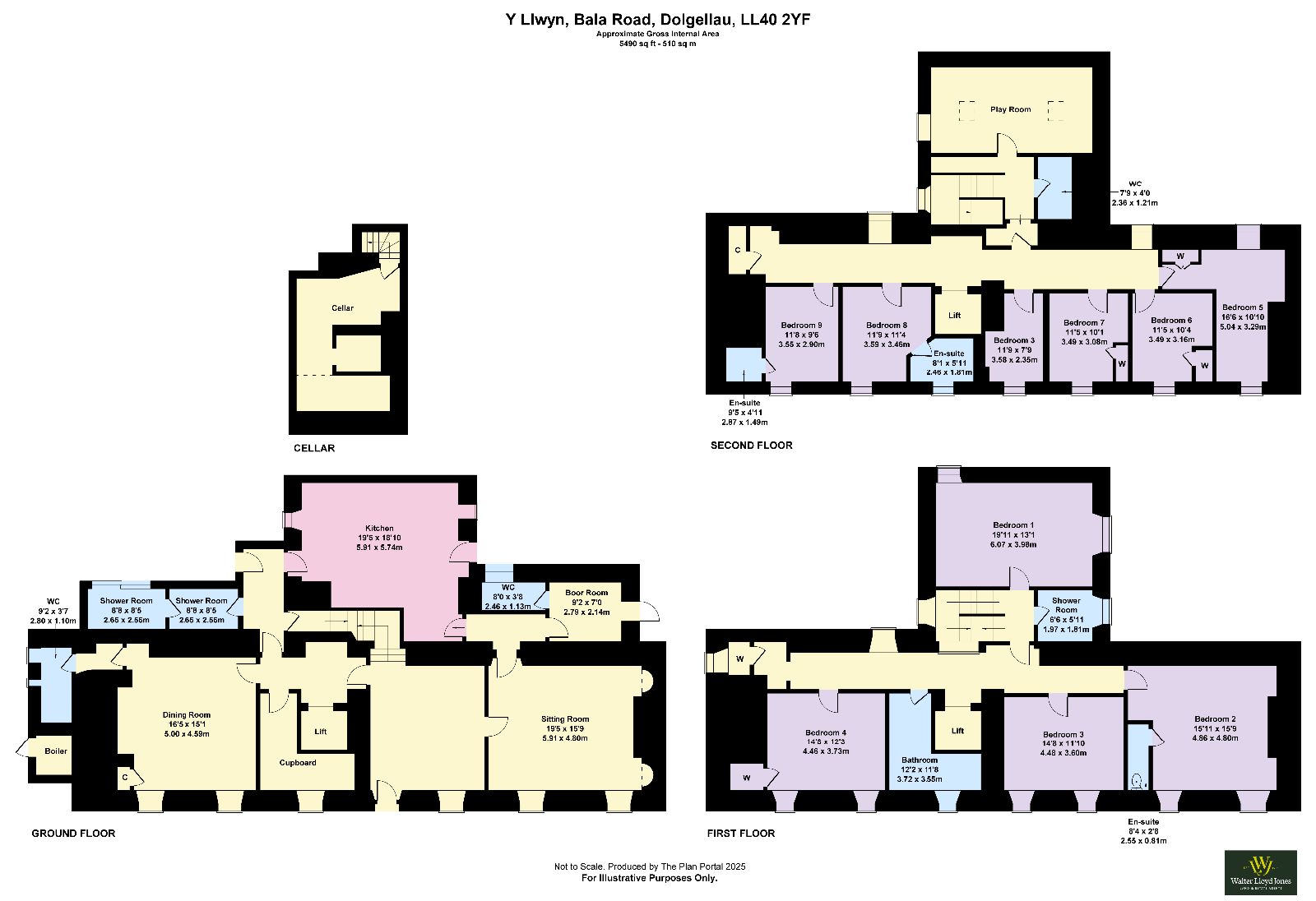- Substantial stone-built Manor House
- Set in approx. 1.28 acres of grounds
- Grade II* Listed
- Spacious flexible accommodation including 9 bedrooms
- Presently run as a success holiday let
- Secluded garden with hot tub
- Ample Parking
- 2 Reception Rooms
- Games Room
- Beautiful family home subject to necessary planning permissions
9 Bedroom Detached House for sale in Dolgellau
Walter Lloyd Jones proudly presents the majestic Y Llwyn to the market. This substantial Grade II* Listed residence is a 3 storey stone-built gentleman's residence under a slated roof and stands in approx. 1.28 acres of land, with breath-taking views over the Cader Idris Mountain Range. Set in the heart of Dolgellau, the town and all the amenities are a short walk away, with the nearby beaches of Barmouth and Fairbourne a car drive away.
The property has been sympathetically renovated and has retained a wealth of its original splendour and features and has some wonderful inglenook fireplaces, decorative coving and beams.
The accommodation comprises of a grand and spacious hallway to greet you, a warm and inviting reception room, an elegant dining room with inglenook and ample space for an impressive dining table, together with a contemporary kitchen and separate boot room. There is ample storage space throughout the ground floor and a bespoke utility area with separate downstairs W.C. From here, there is access to the cellar.
The 9 bedrooms (3 en-suite) and 3 bathrooms are set over 2 floors, and all benefit from the dramatic mountain views.
Externally, Y Llwyn boasts an appealing, low maintenance and private rear garden to include paved patio area, artificial grass area, raised decking area together with a hot tub. There is a remarkable garden room with changing room to include 2 showers and dressing area, the perfect area to change after a days adventure or the perfect retreat to relax and unwind in the hot tub.
To the front, there is a sweeping drive leading you to the property with an array of mature tress, shrubs and plants creating a colourful boundary.
Y Llwyn is currently ran as successful holiday let and is being sold as a going concern. Figures are available on request for any interested buyers and viewing is highly recommended to appreciate this stunning property.
* Income expected to grow long-term
* Strong calendar of forward bookings in place
* Beautiful family home subject to necessary planning permissions
* Over £180,000 annual income as a holiday let.
Council Tax Band: Exempt
Tenure: Freehold
Parking options: Driveway, Off Street
Garden details: Enclosed Garden, Front Garden, Private Garden, Rear Garden
Entrance Hallway
Door to front, decorative coved ceiling, feature open fireplace, radiator, original slate flagged flooring.
Sitting Room w: 5.91m x l: 4.8m (w: 19' 5" x l: 15' 9")
Two sash windows to front with original panelling, ceiling downlights, fireplace featuring a stone surround and hearth housing a log burning stove, with oak mantel beam over, alcove to either side with cupboard and display shelving, 2x radiators, carpet.
Rear Hallway w: 0.94m x l: 2.43m (w: 3' 1" x l: 8' )
Stone flooring, access to:-
Boot Room w: 2.79m x l: 2.14m (w: 9' 2" x l: 7' )
Door to side, radiator, stone tiled flooring.
W.C. w: 2.45m x l: 1.13m (w: 8' x l: 3' 8")
Window to rear, ceiling down lights, extractor fan, low level WC, vanity wash hand basin, heated towel rail, tiled flooring.
Kitchen w: 5.74m x l: 5.91m (w: 18' 10" x l: 19' 5")
Stable door to either side with access to garden, 2x high windows either side, 10x wall units and 17x base units under a granite effect worktop, 2x eye level ovens, space for fridge/freezer, integrated dishwasher, tiled splashbacks.
Island unit with 4 base units with wine cooler fridge, seating on the opposite side, granite effect worktops, radiator, stone flooring.
Utility Room w: 1.55m x l: 3.82m (w: 5' 1" x l: 12' 6")
Space and plumbing for 2x washing machines and 2x tumble dryers, exposed painted stone walls, stone flooring, access to cellar area.
Inner Hallway w: 4.03m x l: 2.34m (w: 13' 3" x l: 7' 8")
Internal window to staircase, door to lift (not currently functional) storage cupboards, stone flooring.
Dining Room w: 4.59m x l: 5.02m (w: 15' 1" x l: 16' 6")
Two original sash windows to front with original panelling, storage cupboards, period inglenook fireplace currently housing an electric fireplace, slate hearth with slate shelf, 2x radiators, stone flooring.
W.C. w: 1.1m x l: 2.8m (w: 3' 7" x l: 9' 2")
Ground floor: 2x high windows to side, low level WC, vanity wash hand basin, heated towel rail, stone floor.
From hallway - Carpeted stairs up to:
Bedroom 1 w: 6.07m x l: 3.98m (w: 19' 11" x l: 13' 1")
Window to side with original surround, freestanding bath with shower attachment taps on a tile plinth, radiator, carpet.
Bathroom 1 w: 1.81m x l: 1.97m (w: 5' 11" x l: 6' 6")
Window to side, walk in shower, W.C., vanity wash hand basin, heated towel rail, partly tiled walls, tiled floor.
Landing w: 14.18m x l: 1.81m (w: 46' 6" x l: 5' 11")
Window to rear with window seat, exposed beams, 2x radiators, carpet.
Bedroom 2 w: 4.8m x l: 4.86m (w: 15' 9" x l: 15' 11")
Two windows to front with original surround, coved ceiling, freestanding bath with shower attachment taps on a tile plinth, 2x radiators, carpet.
En-Suite Toilet w: 0.81m x l: 2.55m (w: 2' 8" x l: 8' 4")
Low level W.C., vanity wash hand basin, heated towel rail, tile flooring.
Bedroom 3 w: 4.48m x l: 3.6m (w: 14' 8" x l: 11' 10")
Two windows to front with original surround, feature fire place, radiator, carpet.
Bathroom 2 w: 3.55m x l: 3.72m (w: 11' 8" x l: 12' 2")
Window to front with views over Cader Idris and surrounding mountain range, partly tiled walls, P-bath with mains over head shower, low level W.C., vanity wash hand basin, heated towel rail, tiled floor.
Bedroom 4 w: 4.46m x l: 3.73m (w: 14' 8" x l: 12' 3")
Two windows to front with views over Cader Idris and surrounding mountain range, feature fireplace on a slate hearth, walk-in wardrobe, radiator, carpet.
Play Room w: 6.24m x l: 3.19m (w: 20' 6" x l: 10' 6")
Top floor: 2x Velux windows on either side, vaulted ceiling with exposed beams, original wooden painted A frame, radiator, carpet.
WC w: 1.21m x l: 2.36m (w: 4' x l: 7' 9")
Low level WC, vanity wash hand basin, extractor fan, tiled floor.
Landing 2 w: 15.09m x l: 1.42m (w: 49' 6" x l: 4' 8")
Two windows to side, 2x radiators, carpet.
Bedroom 5 w: 3.29m x l: 5.04m (w: 10' 10" x l: 16' 6")
Window to both sides, storage cupboard, radiator, carpet.
Bedroom 6 w: 3.16m x l: 3.49m (w: 10' 4" x l: 11' 5")
Window to front with views over Cader Idris and surrounding mountain range, radiator, carpet.
Bedroom 7 w: 3.08m x l: 3.49m (w: 10' 1" x l: 11' 5")
Window to front with views over Cader Idris and surrounding mountain range, radiator, carpet.
Bathroom 3 w: 2.35m x l: 3.58m (w: 7' 9" x l: 11' 9")
Window to front, walk in shower with tiled walls, low level WC, vanity wash hand basin, heated towel rail, tiled flooring.
Bedroom 8 w: 3.46m x l: 3.59m (w: 11' 4" x l: 11' 9")
Window to front with views over Cader Idris and surrounding mountain range, radiator, carpet.
En-suite w: 2.46m x l: 1.81m (w: 8' 1" x l: 5' 11")
Window to front, low level W.C., quadrant shower, heated towel rail, vanity wash hand basin, tile flooring.
Bedroom 9 w: 2.87m x l: 3.55m (w: 9' 5" x l: 11' 8")
Window to front with views over Cader Idris and surrounding mountain range, radiator, carpet.
En-Suite Toilet w: 2.87m x l: 1.49m (w: 9' 5" x l: 4' 11")
Low level W.C., vanity wash hand basin, partly tiled walls, extractor fan, tiled floor.
Outside
Garden Room w: 3.16m x l: 1.69m (w: 10' 4" x l: 5' 7")
Window to side, bi-fold doors to rear, garden, changing area with sink and shelving section, stone floor.
Shower Room w: 2.65m x l: 2.56m (w: 8' 8" x l: 8' 5")
Two shower cubicles, extractor fan, stone floor.
Rear Garden
Stone wall boundary, composite raised decking area, patio seating area, with additional seating area and wooden gazebo, with hot tub, artificial grass, mature trees, privacy fence.
Front Garden
Gravel driveway with ample parking, feature fountain, mature trees and shrubs, lawn areas.
Services
Mains: Water, Electric, Drainage.
Note
The property is currently ran as a successful holiday business.
Important Information
- This is a Freehold property.
Property Ref: 748451_RS3072
Similar Properties
Tir Mab Cynan, Brithdir, Dolgellau LL40 2RW
4 Bedroom Detached House | Offers in region of £750,000
Tir Mab Cynan is a traditional Welsh long house of stone construction under a slated roof, which has been extended to pr...
Crochendy Twrog, Tan-y-Bwlch, Maentwrog, LL41 3YU
3 Bedroom Link Detached House | Offers in region of £750,000
Crochendy Twrog is an extremely unique, Grade II Listed property, which was originally the home farm for the former Oakl...
5 Bedroom Detached House | Offers in region of £630,000
Llwyn Derw is an immaculately presented, 5 bedroomed detached property standing within its own spacious plot, bosting a...

Walter Lloyd Jones & Co (Dolgellau)
Bridge Street, Dolgellau, Gwynedd, LL40 1AS
How much is your home worth?
Use our short form to request a valuation of your property.
Request a Valuation
