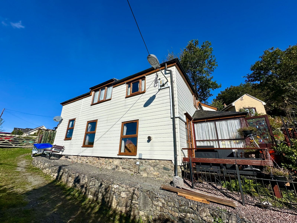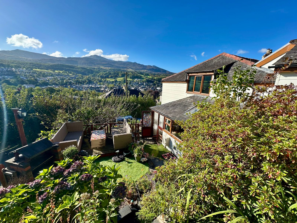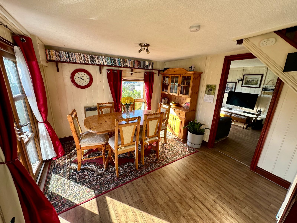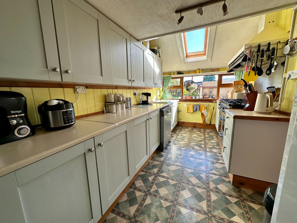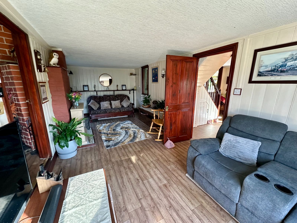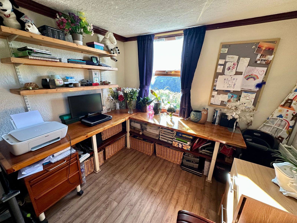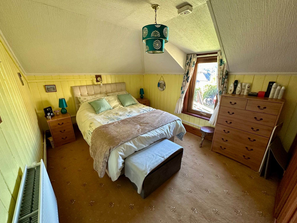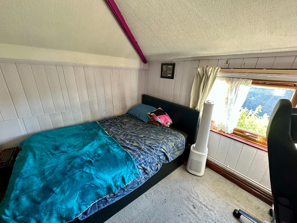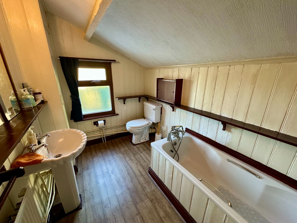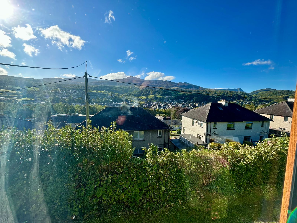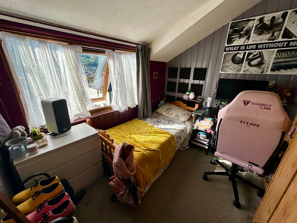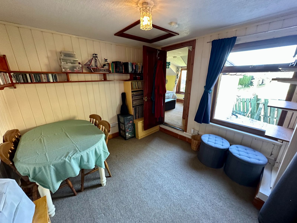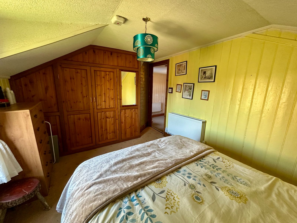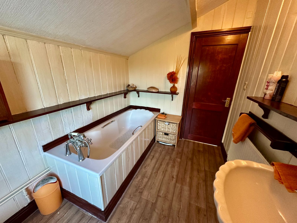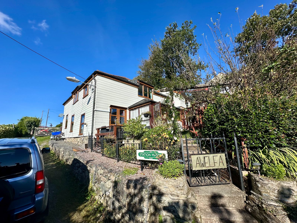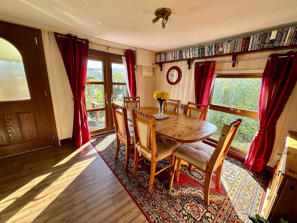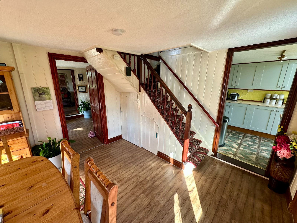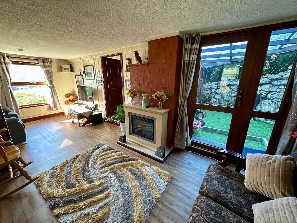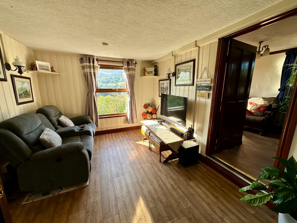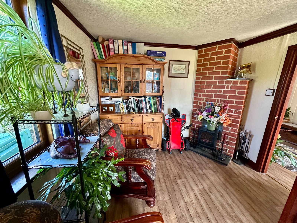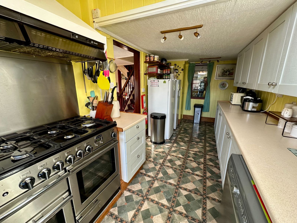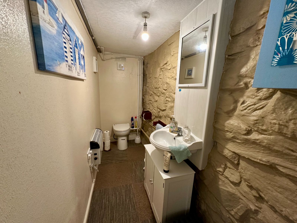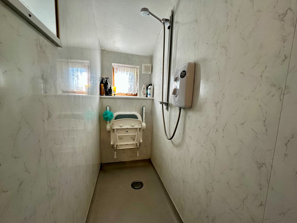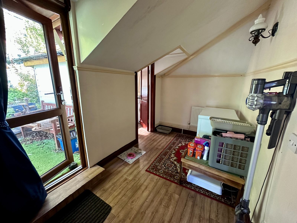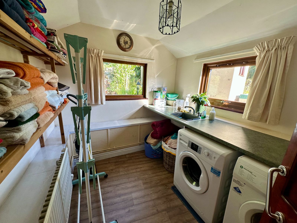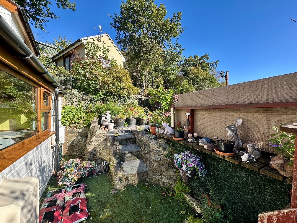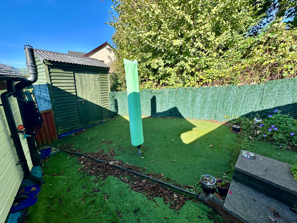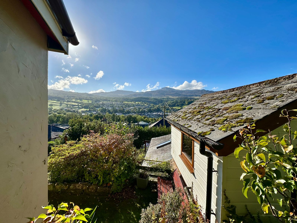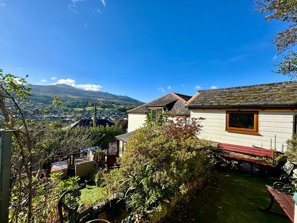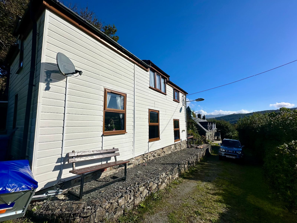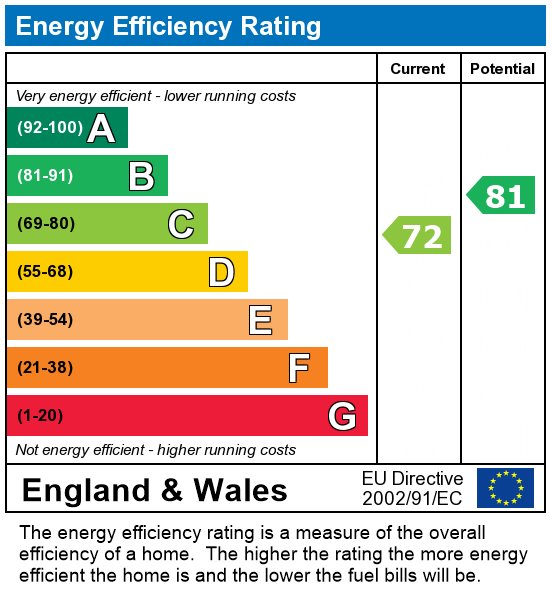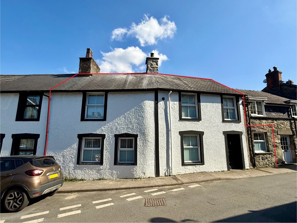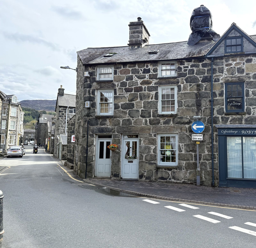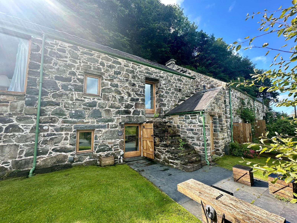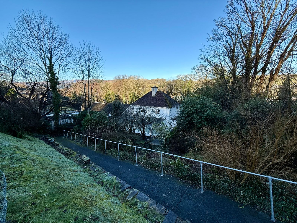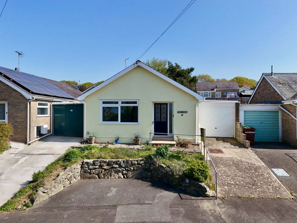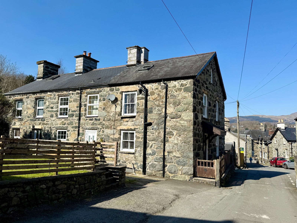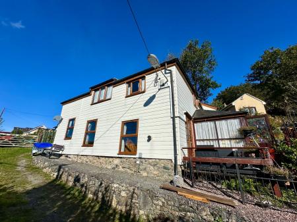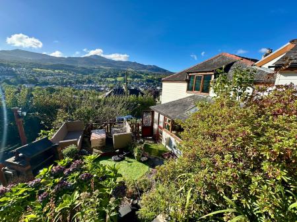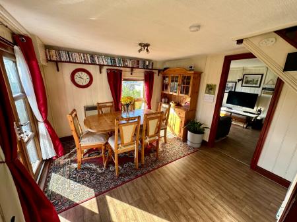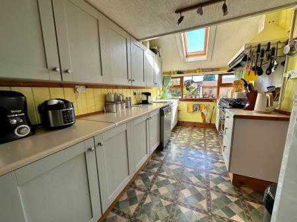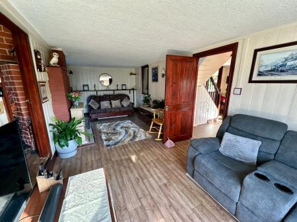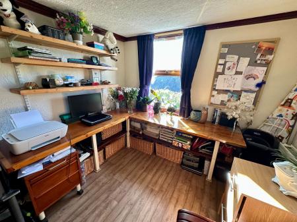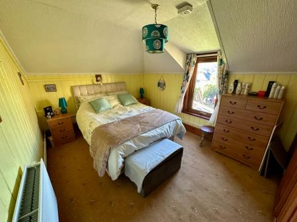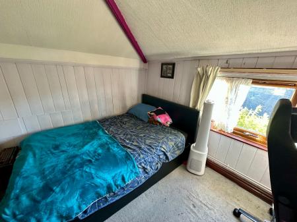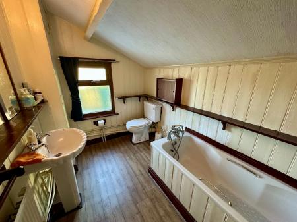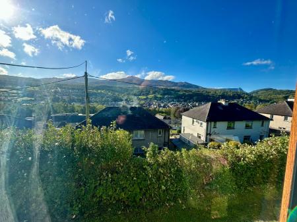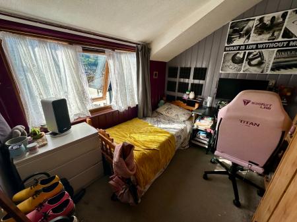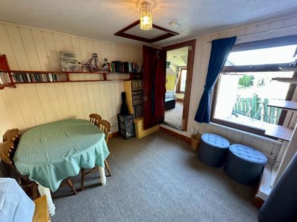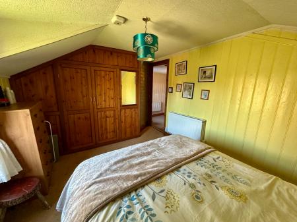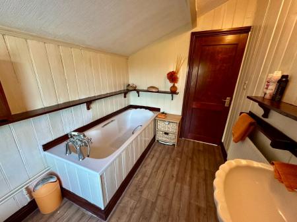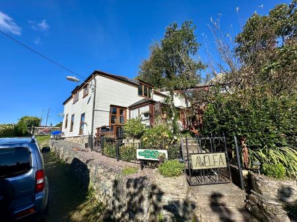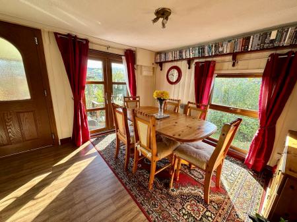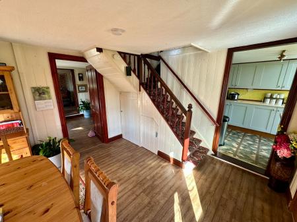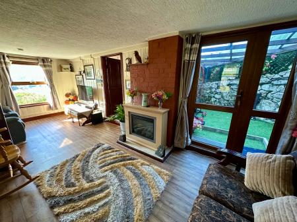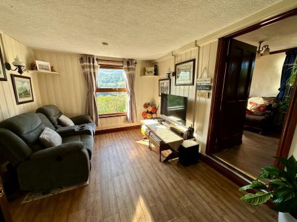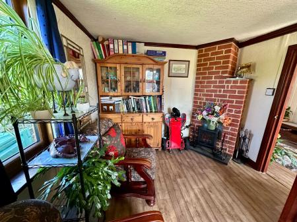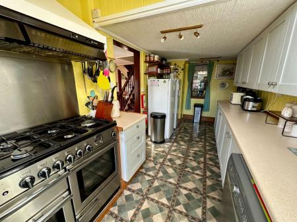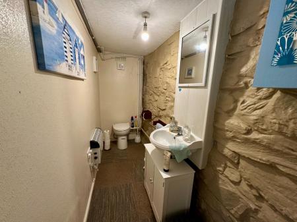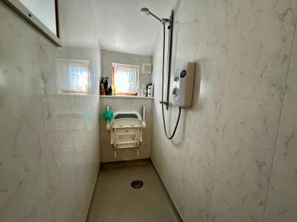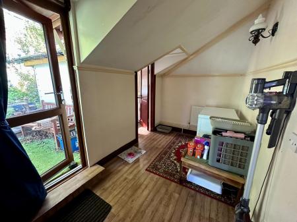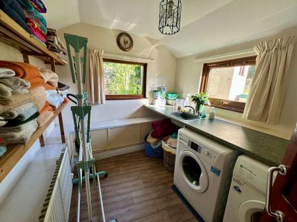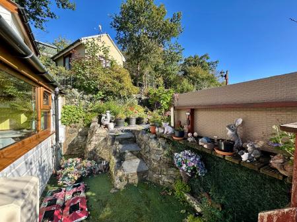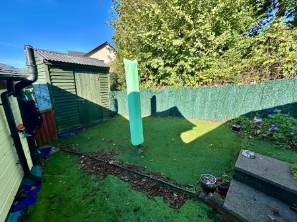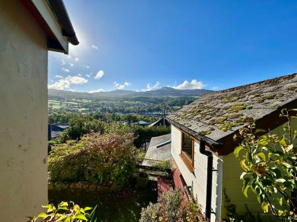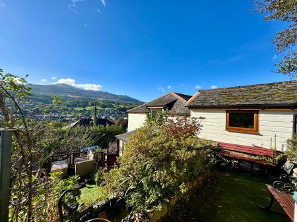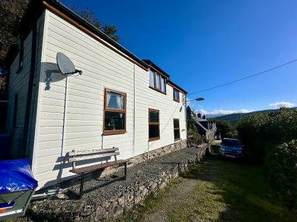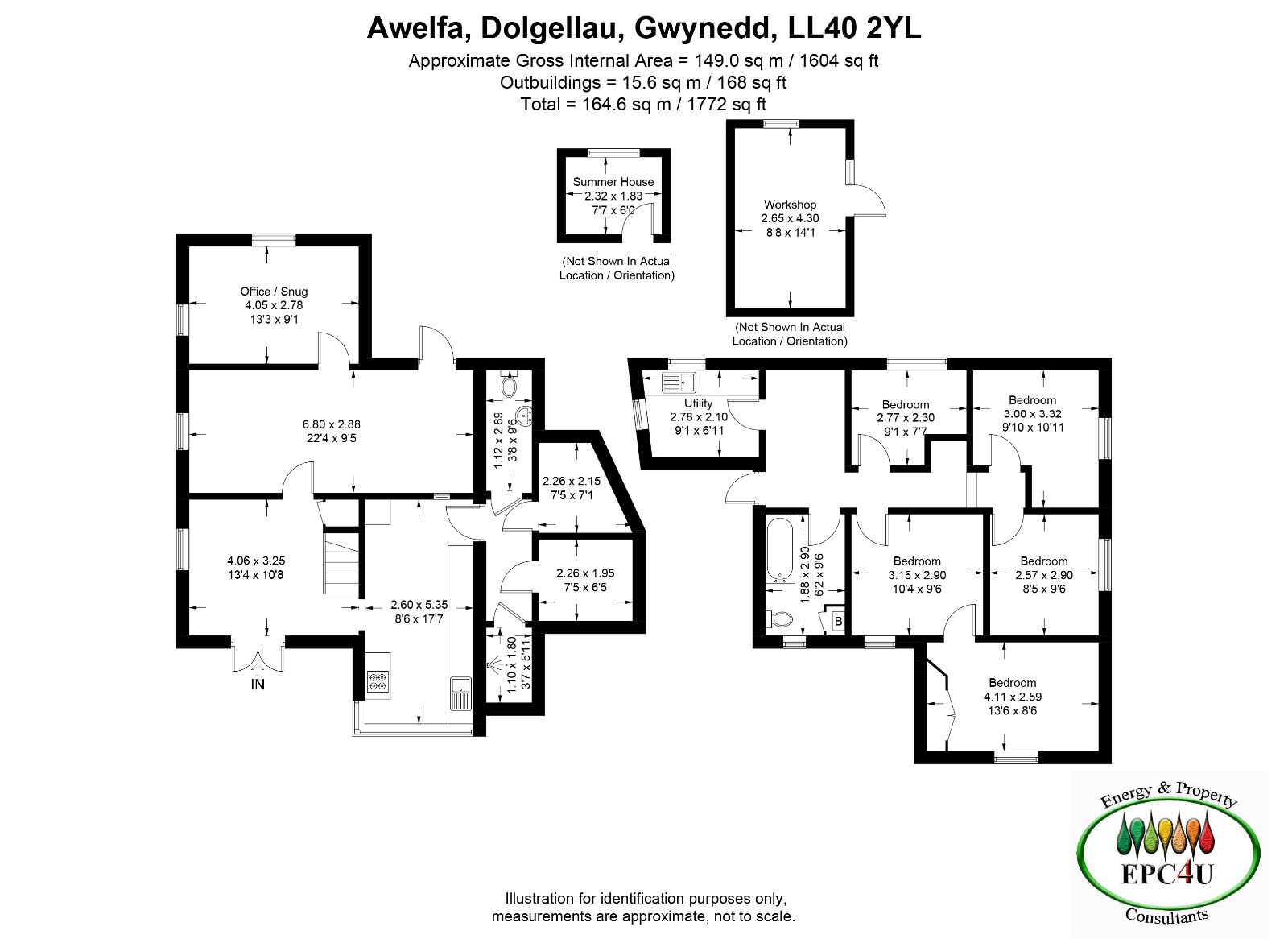- Excellent views over the town and Cader Idris Mountain Range
- Timber Construction With Clad Elevations
- Beautiful terraced gardens
- Sitting Room
- 4 Bedrooms & Dressing Room
- Family Bathroom
- Utility Room
- Snug/Study
- Ground Floor W.C. & Shower Room
- EPC TBC
4 Bedroom Detached House for sale in Dolgellau
Awelfa is a detached, 4 bedroom property, standing in an elevated position enjoying views across the town towards the Cader Idris Mountain Range.
This former railway house, which is of timber construction with UPVC clad elevations, stone foundations and slate roof, would make an excellent family home and the accommodation is deceptively spacious. The property benefits from gas fired central heating and UPVC double glazing throughout.
The accommodation is accessed through a porch at the front, leading into a dining room with the stairs to the first floor. From the dining room, there is access to the sitting room and snug, all enjoying the excellent views. From the dining room there is access to the kitchen and rear hallway with WC, shower room and useful storage space.
To the first floor there are 4 bedrooms, one with dressing room, a utility room and family bathroom. There is access to the rear garden from the first floor landing.
Externally, the terraced gardens are to the side and rear, enjoying the fine views towards Cader Idris. There is also a useful workshop with power and lighting along with a summer house at the top of the garden.
The property has the benefit of new windows and doors throughout, in 2024.
This quirky property must be seen to be fully appreciated and early viewing is highly recommended.
Council Tax Band: D - £2,165.06
Tenure: Freehold
Entrance Porch w: 1.59m x l: 2.13m (w: 5' 3" x l: 7' )
Door and window to front, window to either side, tiled flooring.
Door to:
Dining Room w: 4.07m x l: 3.22m (w: 13' 4" x l: 10' 7")
French doors to front, window to side, stairs to first floor, understairs storage, cushion flooring.
Sitting Room w: 6.49m x l: 2.88m (w: 21' 4" x l: 9' 5")
Window to side with views over the town and the Cader Idris mountain range, door to rear, internal windows to kitchen, cushion flooring.
Snug w: 4.46m x l: 2.75m (w: 14' 8" x l: 9' )
Window to side with views over the town and the Cader Idris mountain range, window to rear, feature brick fireplace, radiator, cushion flooring.
From dining room, door to:
Kitchen w: 2.23m x l: 5.4m (w: 7' 4" x l: 17' 9")
Velux to front, window to front, 7 x wall units, 9 x base units under a granite effect worktop, space for a Rangemaster gas cooker, Indesit extractor hood, 1 1/4 composite sink and drainer, space for a dishwasher, space for a fridge freezer, larder cupboard, tiled flooring.
Door to:
Rear Hallway w: 0.99m x l: 3.19m (w: 3' 3" x l: 10' 6")
Radiator, carpet tiles.
Cloakroom w: 1.15m x l: 2.89m (w: 3' 9" x l: 9' 6")
Low level WC, wash hand basin, extractor fan, electric fan heater, carpet tiles.
Wet Room w: 0.82m x l: 1.98m (w: 2' 8" x l: 6' 6")
Window to front, fully wet wall paneled, electric shower, electric wall fan heater, non-slip flooring.
Storage Area w: 2.52m x l: 1.92m (w: 8' 3" x l: 6' 4")
Offers useful storage space, limited head room.
FIRST FLOOR:
Landing w: 6.17m x l: 0.78m (w: 20' 3" x l: 2' 7")
Split landing, doors into rear garden, radiator, cushion flooring, loft access hatch.
Nursery/Play Room w: 3.15m x l: 2.9m (w: 10' 4" x l: 9' 6")
Window to rear, radiator, carpet, loft access hatch.
Door to:
Bedroom 1 w: 3.66m x l: 2.81m (w: 12' x l: 9' 3")
Window to rear, range of built in wardrobes, radiator, carpet.
Bedroom 2 w: 2.75m x l: 2.41m (w: 9' x l: 7' 11")
Large window to front with views over the town, loft access hatch, radiator, carpet.
Bathroom w: 1.89m x l: 2.94m (w: 6' 2" x l: 9' 8")
Window to side, cupboard housing Ideal combi boiler, low level WC, pedestal wash hand basin, panel bath with handheld shower attachment, radiator, cushion flooring.
Utility Room w: 2.66m x l: 2.41m (w: 8' 9" x l: 7' 11")
Window to front and side, worktop with stainless sink and drainer, plumbing for a washing machine, space for a tumble dryer, fitted shelving, cushion flooring.
To the left of the landing:
Bedroom 3 w: 2.57m x l: 2.89m (w: 8' 5" x l: 9' 6")
Window to side with views over the town and the Cader Idris mountain range, radiator, carpet.
Bedroom 4 w: 2.92m x l: 3.28m (w: 9' 7" x l: 10' 9")
Window to side views over the town and the Cader Idris mountain range, radiator, carpet.
Outside
Terraced garden to side and rear commanding excellent views across the town and towards the Cader Idris Mountain Range, potting shed, summer house, allocated parking for 1 vehicle to the side of the property.
Workshop w: 4.26m x l: 2.61m (w: 14' x l: 8' 7")
Block construction under a corrugated roof, door to side, window to front and side.
Agents Note
Please note that the neighbouring property enjoys a vehicular right of way across the front of the property to their property.
Services
MAINS:- Drainage, water, gas and electricity.
Important Information
- This is a Freehold property.
Property Ref: 748451_RS3019
Similar Properties
3-4 Meyrick Square, Dolgellau LL40 1LT
3 Bedroom Terraced House | Offers in region of £225,000
3-4 Meyrick Square is a deceptively spacious, 3/4 bedroom mid terraced cottage, of traditional construction under a slat...
Siop Y Bont, Bridge End, Dolgellau LL40 1DF
3 Bedroom End of Terrace House | Offers in region of £225,000
Siop y Bont is a Grade II Listed property, prominently positioned, within easy walking distance to the town centre. The...
The Cottage, 3 Arthog Hall Barns, Arthog, LL39 1YU
2 Bedroom Terraced House | Offers in region of £225,000
3 Arthog Hall Barns is a well appointed, skilfully converted, Grade II Listed 2 bedroom barn conversion standing within...
Hyfrydle, Maes Caled, Dolgellau LL40 1UE
3 Bedroom Detached House | Offers in region of £229,995
Hyfrydle is a detached, 3 bedroom property of traditional construction under a tiled roof. Standing below the road, the...
24 Llwyn Ynn, Talybont, LL43 2AL
2 Bedroom Link Detached House | Offers in region of £235,000
24 Llwyn Ynn is a 2 bedroomed link-detached bungalow situated on the popular estate of Llwyn Ynn. The property has been...
1 Wesley Place, Dolgellau, LL40 1NE
3 Bedroom End of Terrace House | Offers in region of £240,000
1 Wesley Place is a spacious three bedroom end of terrace property, of traditional construction under a slated roof. The...

Walter Lloyd Jones & Co (Dolgellau)
Bridge Street, Dolgellau, Gwynedd, LL40 1AS
How much is your home worth?
Use our short form to request a valuation of your property.
Request a Valuation
