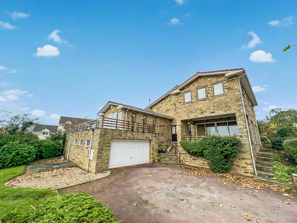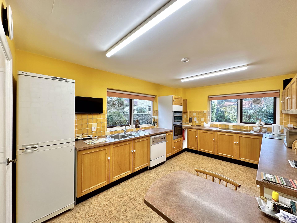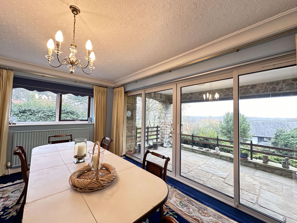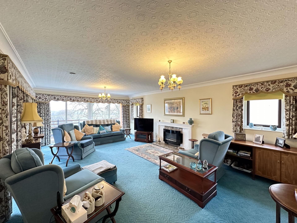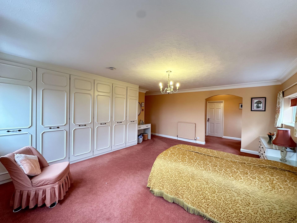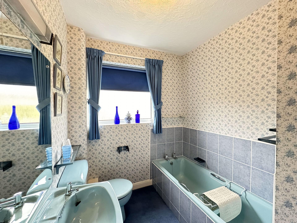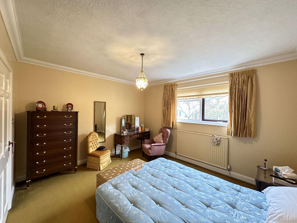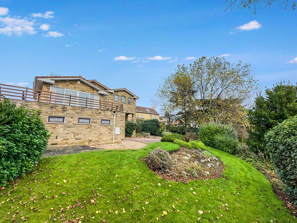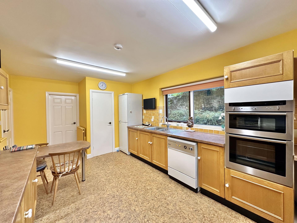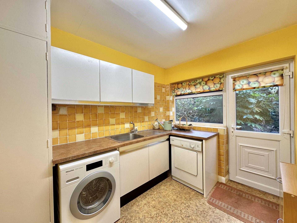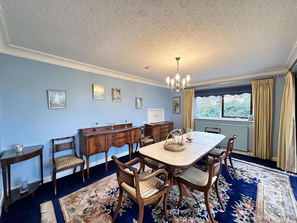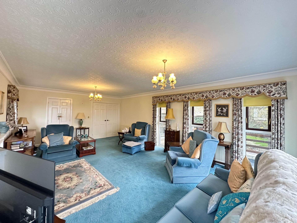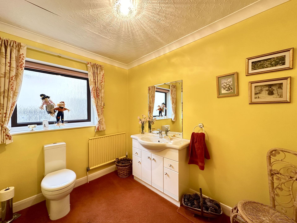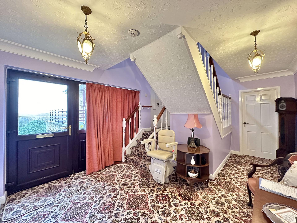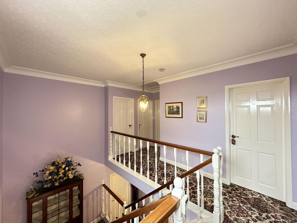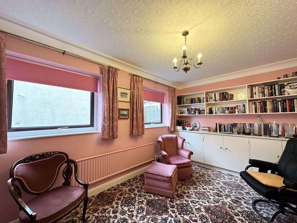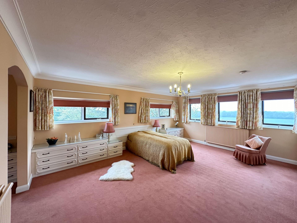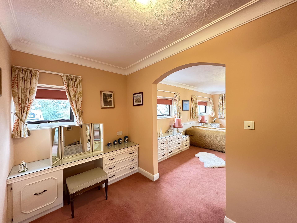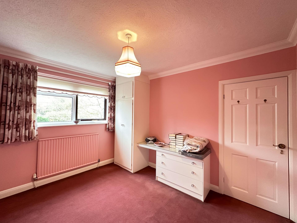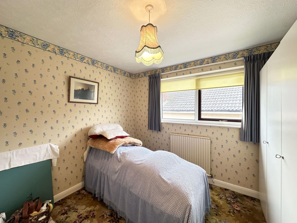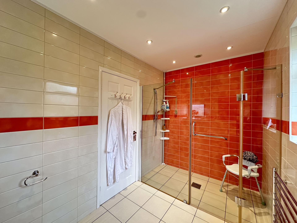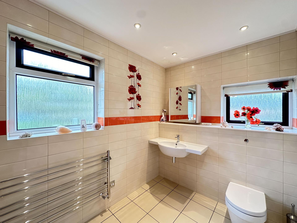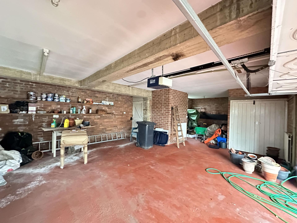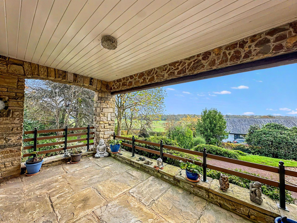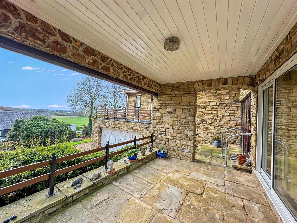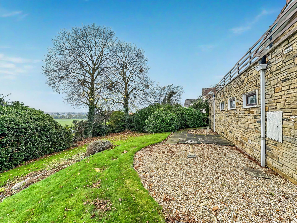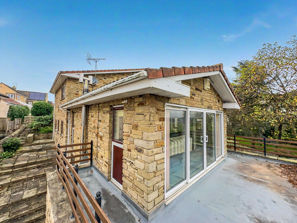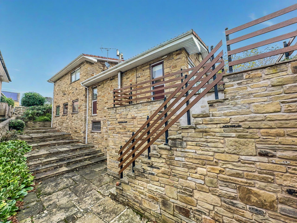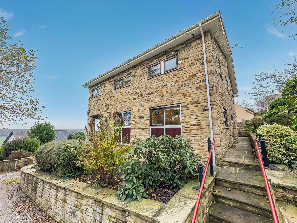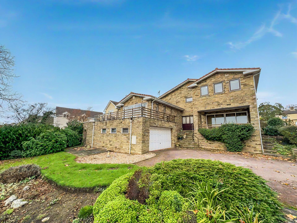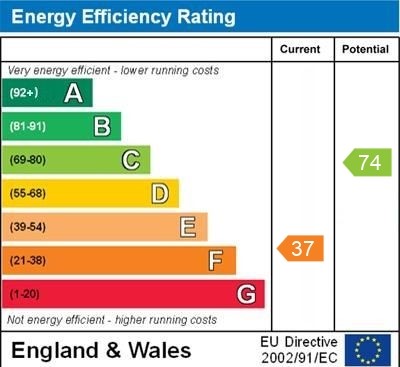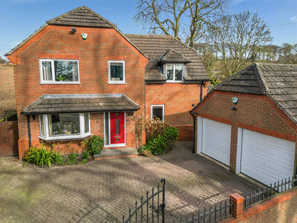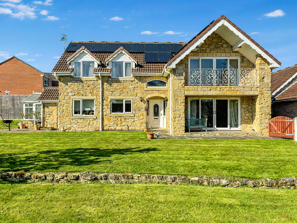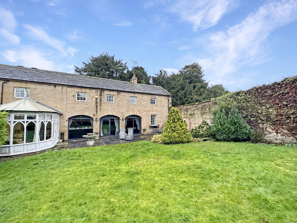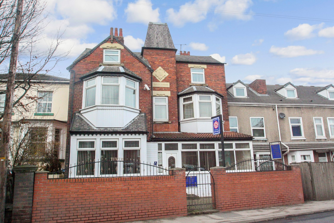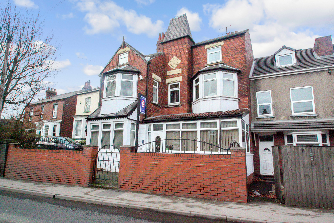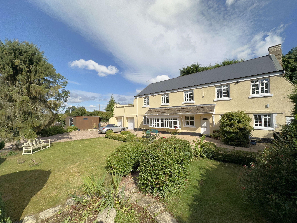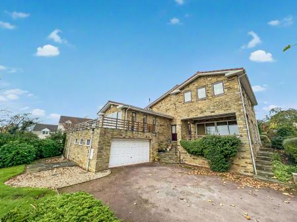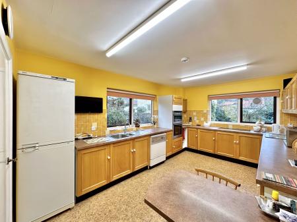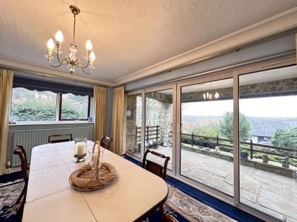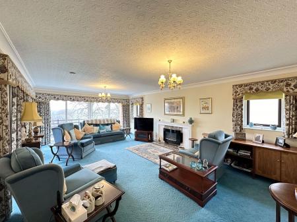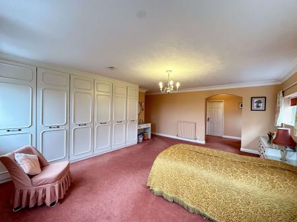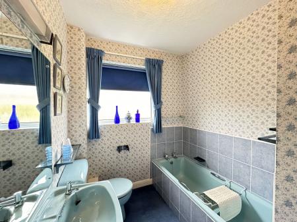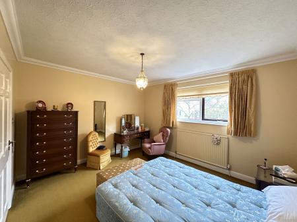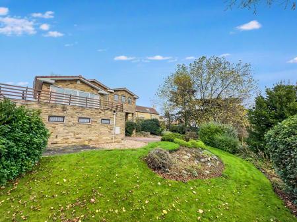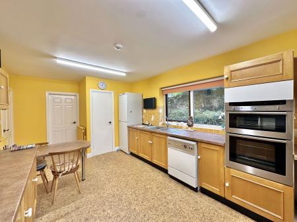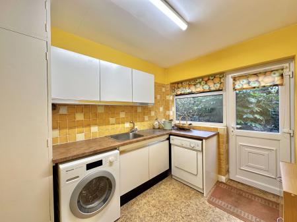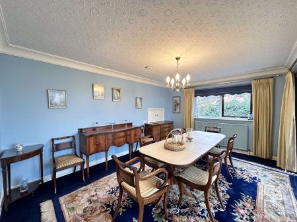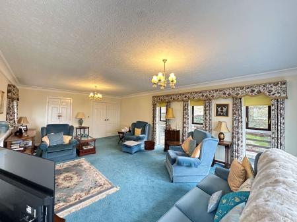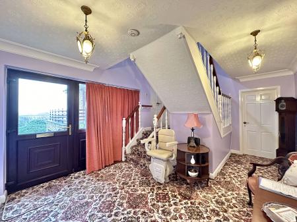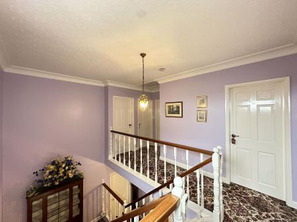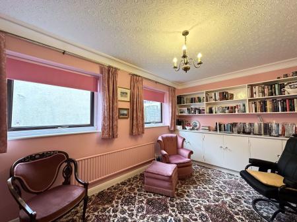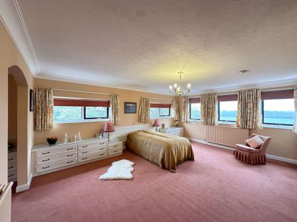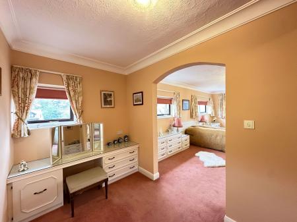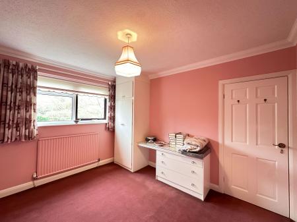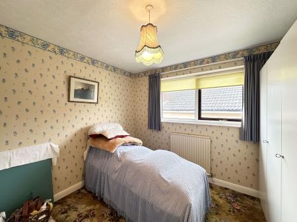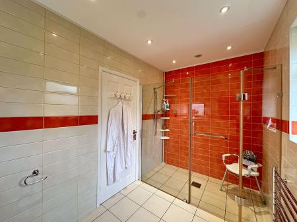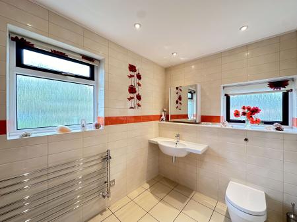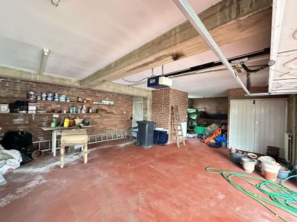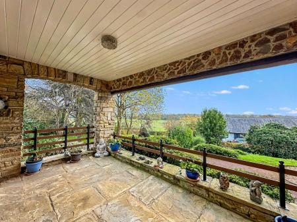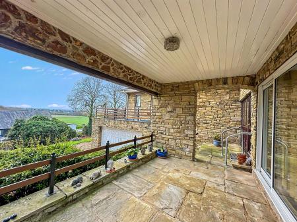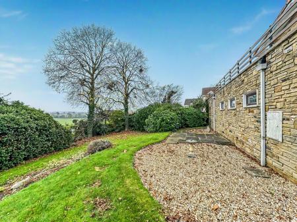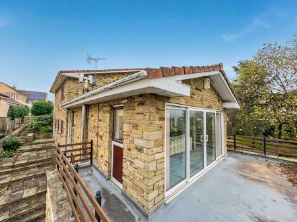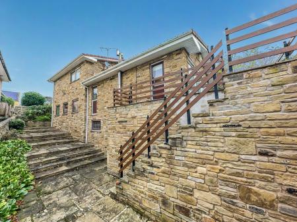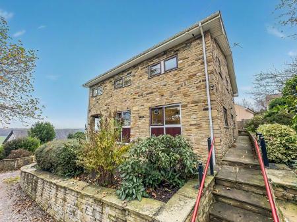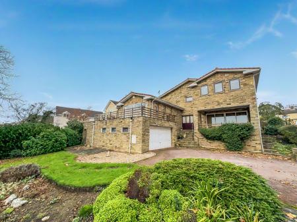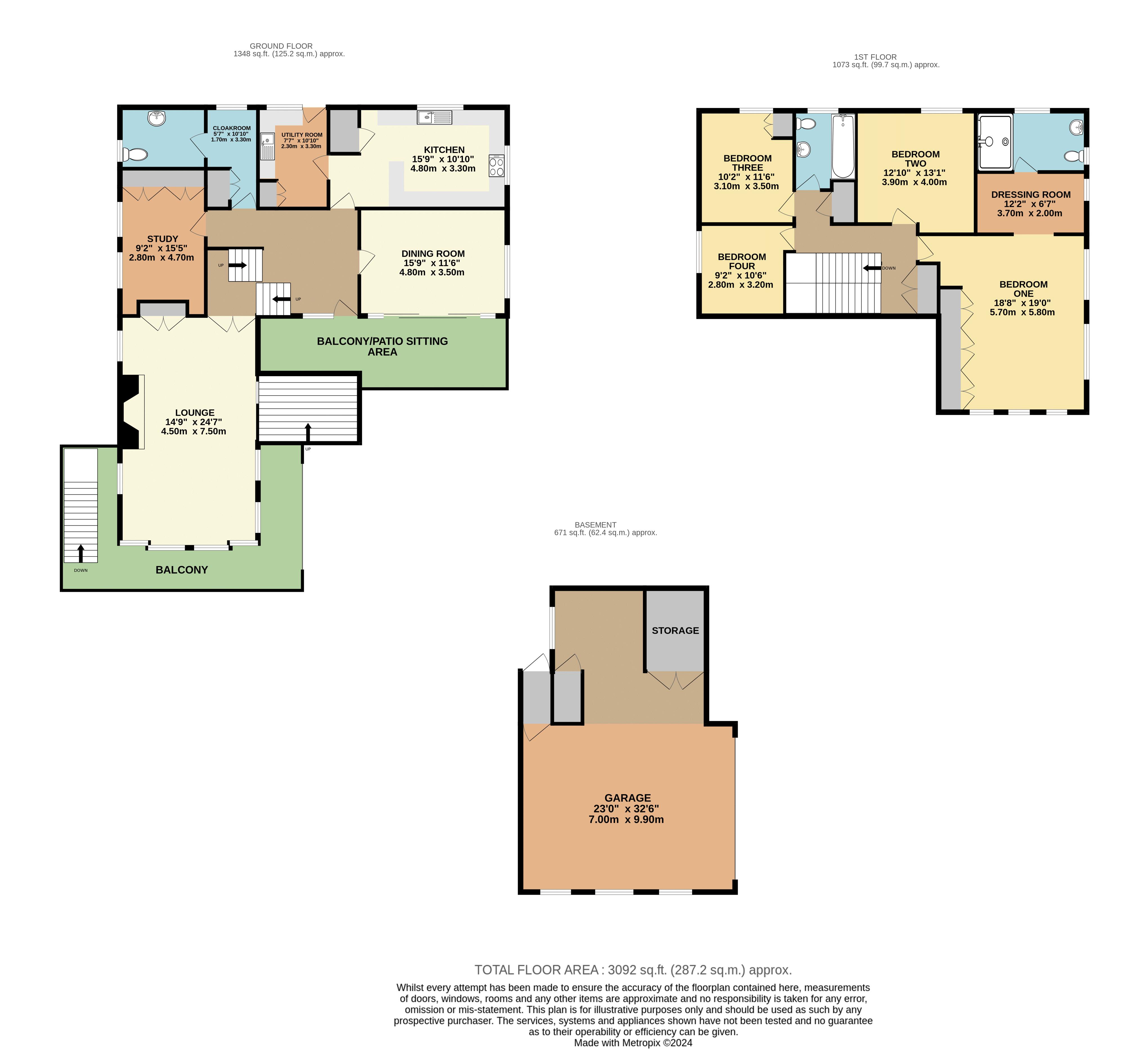- Expansive Four Bedroom Detached Property
- Picturesque and Sought After Village Location with Easy Access for Commuting
- Spacious Dining Room with Stunning Views Over Garden and Open Countryside
- Good Sized Double Bedrooms Throughout
- Expansive Lounge
- Office Space
- Gardens Adjoining Open Countryside
- Balcony and Seating Areas Ideal for Outside Entertaining
- Driveway and Garage for Multiple Vehicles
- No Onward Chain and Viewing Highly Recommended to Fully Appreciate
4 Bedroom House for sale in Doncaster
**Expansive Four Bedroom Detached Property** Picturesque and Sought After Village Location with Easy Access for Commuting. Spacious Dining Room with Stunning Views Over Garden and Open Countryside. Good Sized Double Bedrooms Throughout. Expansive Lounge. Office Space. Gardens Adjoining Open Countryside. Balcony and Seating Areas Ideal for Outside Entertaining. Driveway and Garage for Multiple Vehicles. No Onward Chain, Viewing Highly Recommended to Fully Appreciate. To view this property contact Pontefract Estate Agents, Enfields.
Enfields are delighted to offer for sale this impressive four bedroom, detached property situated in a much sought after Village of Burghwallis.
Home to fewer than 300 residents, the village of Burghwallis is steeped in history dating back to British Saxon times including the Grade II listed St Helen’s chapel which is believed to have been built during the days of the Domesday Book.
Unlike a lot of villages nearby, Burghwallis has retained its peaceful small-scale rural feel and yet is positioned less than a mile from the A1 giving perfect links to larger towns and cities across Yorkshire.
Within the village itself, The Burghwallis public house has earned a glowing reputation serving gourmet food. Further afield, you are less than three miles from Adwick railway station and so can reach the cities of Doncaster, Leeds and Sheffield on a direct train journey. From Doncaster Railway Station you can travel direct to London Kings Cross on the fast line in 90 minutes.
In nearby Campsall, you can visit Doncaster Country Park; a dream for those who love to pull on their walking boots and embrace the great outdoors. You can occupy yourself for hours here, take the dog for a walk or enjoy some fresh air with the children surrounded by lakes, woodlands, clay ponds and wildlife. There is also an abundance of local beautiful walks in Burghwallis itself.
The property itself comprises; to the ground floor, entrance hallway, breakfast kitchen, utility room, a study, cloakroom & WC, good size lounge and dining room both with access to a balcony. To the first floor; a master bedroom with dressing room and en-suite, three further good sized bedrooms and a family bathroom.
Multiple off-street parking is provided by means of a very large driveway and garage. Available with no onward chain, an internal viewing is highly recommended to appreciate the accommodation this family home has to offer. Freehold: Energy Performance Rating F: Council Tax Band G.
Entrance Hallway
UPVC door with double glazed window panel to front aspect, UPVC double glazed window to front aspect, oil central heated radiator, stairs leading to first floor landing and doors leading into other rooms.
Kitchen
10' 10'' x 15' 9'' (3.3m x 4.8m)
Matching high and low level storage units with laminate square edge work surfaces over, complimentary tiled splashbacks, one and a half inset stainless steel sink with drainer and chrome mixer tap, integrated four ring electric hob, oven and grill, space for full size fridge freezer, space and plumbing for dishwasher, tiled flooring, oil central heated radiators, useful pantry cupboard, UPVC double glazed windows to side and rear aspect, serving window through to dining area and door leading through to utility room.
Utility Room
10' 10'' x 7' 7'' (3.3m x 2.3m)
Matching high and low level storage units with laminate square edge work surfaces over, complimentary tiled splashbacks, one and a half inset stainless steel sink with drainer and chrome mixer tap, space and plumbing for washing machine and tumble dryer, oil central heated radiator, tiled flooring, built in storage cupboard, UPVC double glazed window to rear aspect and a UPVC double glazed access door.
Cloakroom
10' 10'' x 5' 7'' (3.3m x 1.7m)
Oil central heated radiator, UPVC double glazed opaque window to rear aspect and door leading through to downstairs W/C.
W/C
Two piece suite comprising of a low level W/C with soft close mechanism and a handwash basin mounted over vanity unit with chrome mixer tap, oil central heated radiator and a UPVC double glazed opaque window to side aspect.
Study
15' 5'' x 9' 2'' (4.7m x 2.8m)
Oil central heated radiator, UPVC double glazed windows to side aspect and built in storage cupboards.
Dining Room
11' 6'' x 15' 9'' (3.5m x 4.8m)
Oil central heated radiator, UPVC double glazed window to side aspect, UPVC double glazed window sliding doors to front aspect, leading out to balcony patio sitting area.
Lounge
24' 7'' x 14' 9'' (7.5m x 4.5m)
Oil central heated radiators, UPVC double glazed windows to front and side aspects, built in storage cupboard and a feature electric fireplace with an Adam style surround and marble hearth and back.
First Floor Landing
Built in storage cupboard, oil central heated radiator, loft access, UPVC double glazed window to front aspect and doors leading into other rooms.
Bedroom One
19' 0'' x 18' 8'' (5.8m x 5.7m)
Oil central heated radiators, UPVC double glazed windows to front and side aspect, built in storage and wardrobes, arch opening through to a dressing area.
Dressing Area
6' 7'' x 12' 2'' (2m x 3.7m)
Oil central heated radiator, built in low level storage units, large mirror front fitted wardrobe, UPVC double glazed window to side aspect and door leading through to en-suite.
En-suite
Three piece suite comprising of a low level W/C with soft close mechanism and a hidden cistern, floating wall mounted handwash basin with chrome mixer tap, large walk in mains fed thermostatic controlled shower, tiled walls and floors throughout, wall mounted oil central heated tower rail, recess spotlights and UPVC double glazed opaque windows to side and rear aspect.
Bedroom Two
13' 1'' x 12' 10'' (4m x 3.9m)
Oil central heated radiator and a UPVC double glazed window to rear aspect.
Bedroom Three
11' 6'' x 10' 2'' (3.5m x 3.1m)
Oil central heated radiator, UPVC double glazed window to rear aspect and a built in storage cupboard.
Bedroom Four
10' 6'' x 9' 2'' (3.2m x 2.8m)
Oil central heated radiator and a UPVC double glazed window to side aspect.
House Bathroom
Three piece suite comprising of a low level W/C, pedestal handwash basin with chrome mixer tap, tiled bath with chrome mixer taps, oil central heated radiator, tiled walls to splash prone areas, UPVC double glazed opaque window to rear aspect.
Outside
Front of the property has stone steps leading to front door, a garden area which is mainly laid to lawn across two tiers, bushes, shrubs and trees to borders, hedging and timber fencing to boundaries, a pebbled and stone patio area and a walkway that leads round the side of the property. The side of property is accessed by a stone archway, with bushes and shrubs to borders and a brick walling to boundary, steps leading up to lounge balcony with countryside views and access to the rear of house. Rear of the property has a stone walkway with a raised border, which incorporates mature bushes and shrubs. Multiple off street parking is provided by means of a large driveway to the front of property, which also leads to a large garage with an electric up and over door, water supply, UPVC double glazed windows to front aspect, oil central heated radiators, central heating boiler in the garage and multiple storage areas. The property has gas available in the village, at the end of the drive.
Property Particulars: D1
Important Information
- This is a Freehold property.
Property Ref: EAXML10716_12477547
Similar Properties
4 Bedroom House | Offers Over £550,000
Enfields are delighted to offer for sale this impressive four bedroom, detached property situated within a popular resid...
5 Bedroom House | Asking Price £550,000
Enfields are delighted to offer for sale this four bedroom detached property with an additional self-contained one bedro...
5 Bedroom House | Asking Price £535,000
Enfields are delighted to offer for sale this unique, stone built Five Bedroom Character Home, situated in the sought af...
9 Bedroom House | Offers in excess of £600,000
Enfields are delighted to welcome to the market this expansive and multi functionally property and due to the size, layo...
9 Bedroom House | Offers in excess of £600,000
Enfields are delighted to welcome to the market this expansive and multi functionally property and due to the size, layo...
4 Bedroom House | Asking Price £600,000
Enfields are delighted to offer for sale this impressive four bedroom, link detached property situated within the stunni...

Enfields (Pontefract)
Session House Yard, Pontefract, West Yorkshire, WF8 1BN
How much is your home worth?
Use our short form to request a valuation of your property.
Request a Valuation
