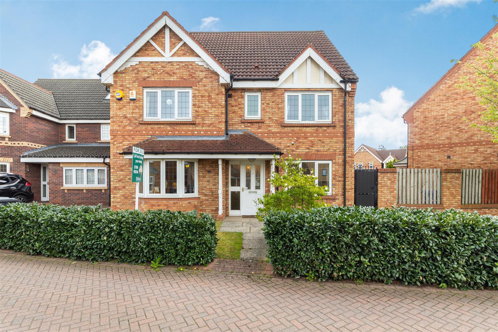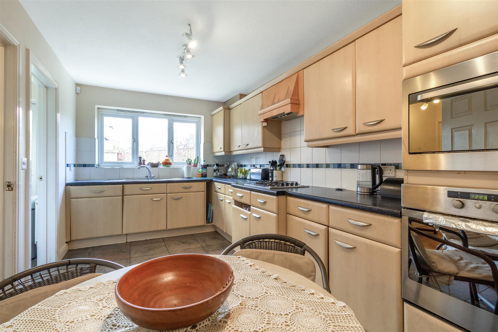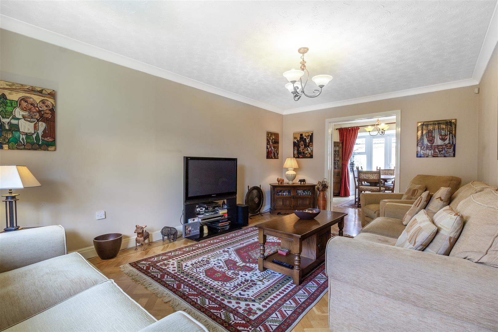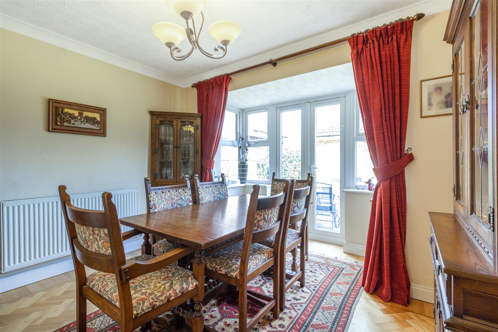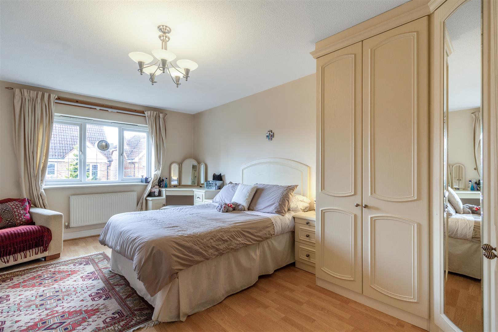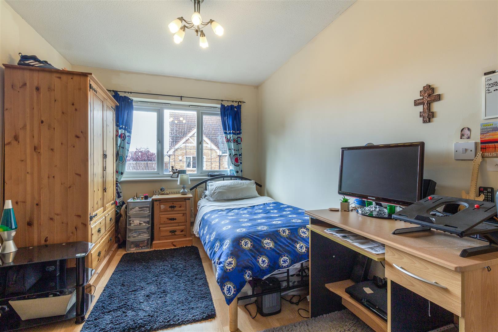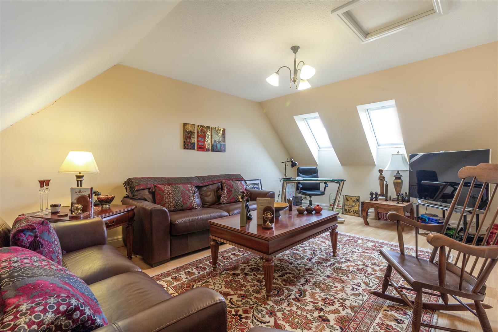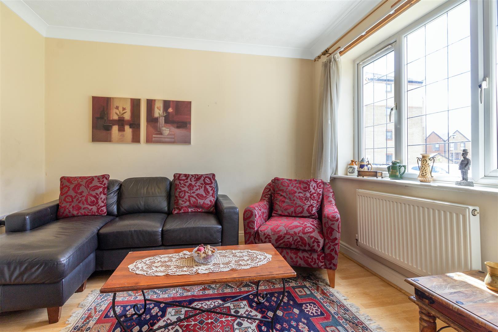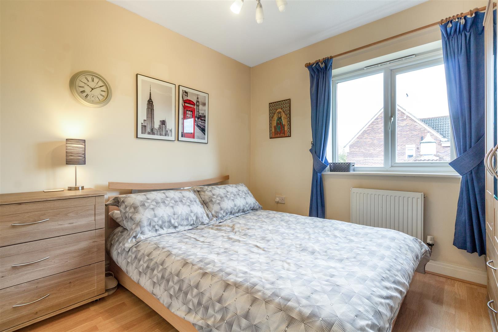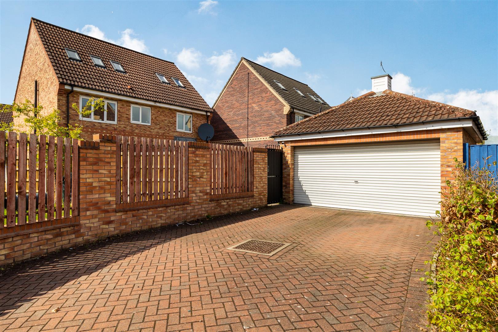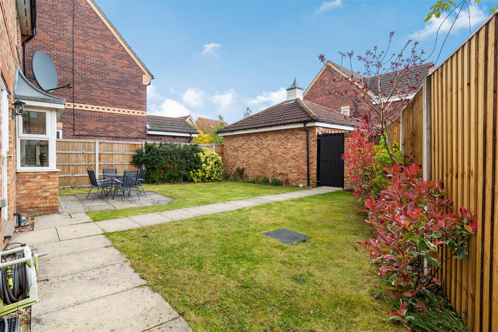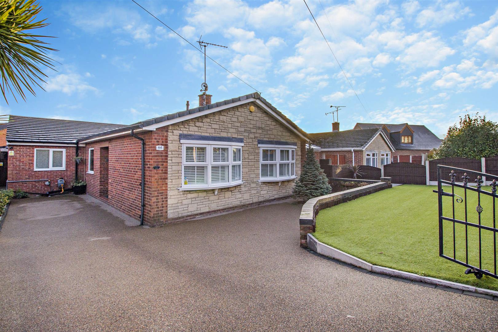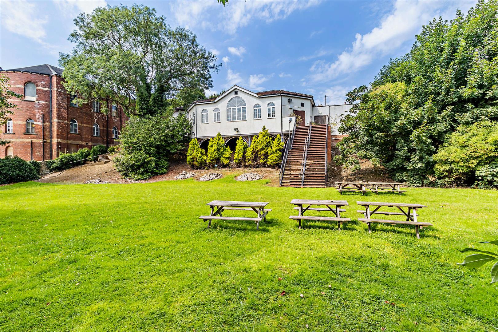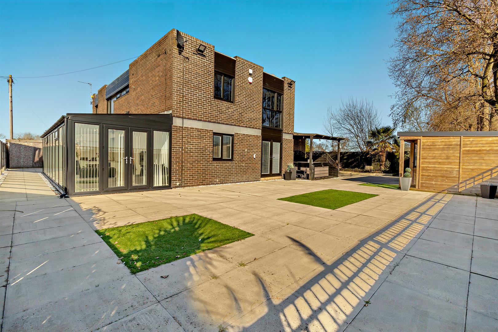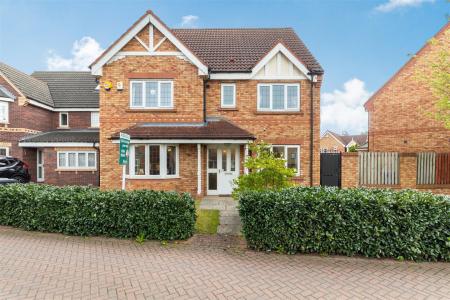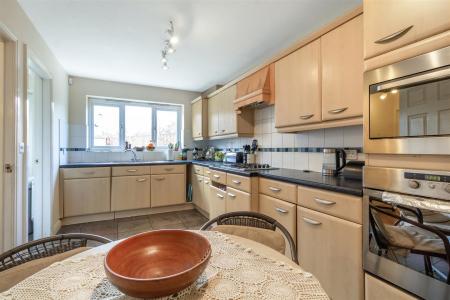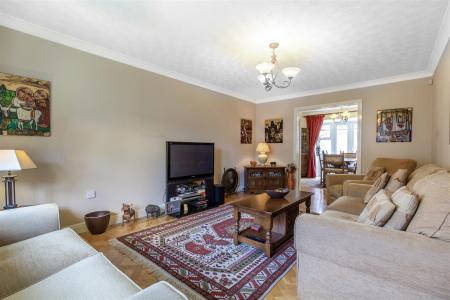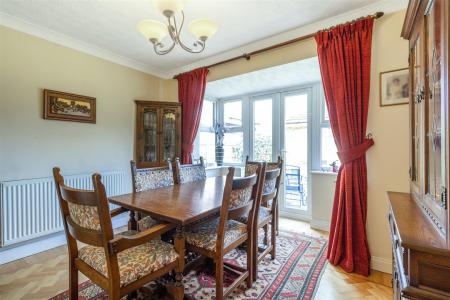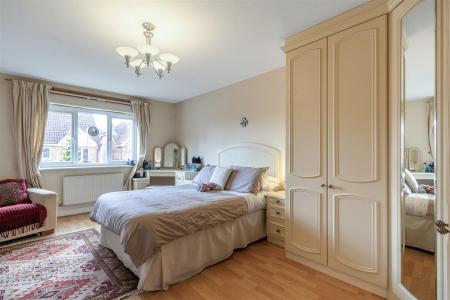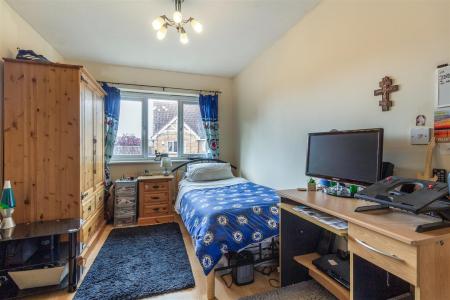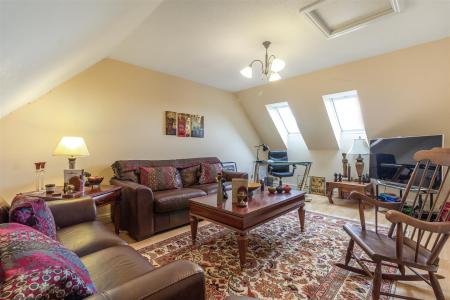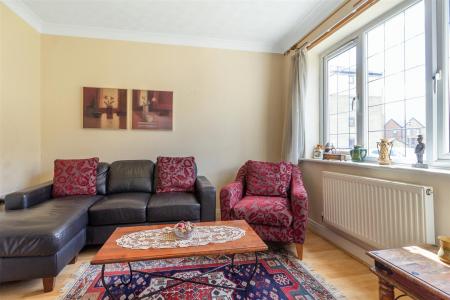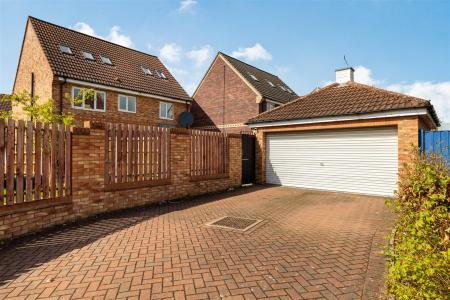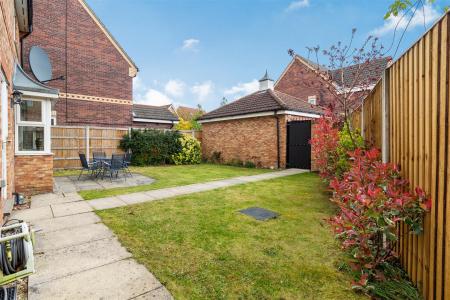- Six bedrooms - 2 with en-suites!
- Spacious kitchen with breakfast area.
- Plus a further dining area.
- Double garage
- A secret space with potential to extend from the snug!
- Estimated Rental Income £1300pcm
6 Bedroom Detached House for sale in Doncaster
The ultimate family home tucked away on Kentmere Drive, Lakeside.
Come inside to your naturally lit hallway. The living room is located on the left-hand side. This beautiful open space is versatile to furnish and flows to the dining area through double doors. You have lots of choices at this gorgeous home the first being the option to create a cosy lounge area to unwind in or to open up those double doors to entertain guests. The dining area has a square bay with French doors into the garden and oozes with light.
The kitchen / breakfast room is a must see to be truly appreciated. Perfect for your morning coffee or to keep an eye on the kids doing their homework whilst you prepare tea. Ample worktop and cupboard space to keep your kitchen tidy and including integrated appliances! The utility is accessed via the kitchen with another access point to your rear garden.
Also downstairs you have a W/C and you'll see from the floor plan a super cute snug area, this could be your home office, children's play room or quite reading area. The most exciting part is the potential this room has as there is a 'secret space' outside the snug. With the relevant planning permission you may have the potential to extend this with a separate entrance; if you have your own business which requires seeing clients then this would be ideal!
Upstairs to the first floor are 4 bedrooms, 3 of which are double and the fourth a small double. The master suite comes with your very own en-suite shower and fabulous fitted wardrobes. One of the other double bedrooms also has a shower en-suite. Also on this floor is your family bathroom to service the other 2 bedrooms on this floor and the 2 bedrooms on the top floor!
Moving up another flight of stairs to the top floor are 2 further rooms; bedrooms if required or potential to furnish how you desire or require. This floor would be perfect for a teenage family member using one room as a bedroom and the other as cinema room.
Outside you have a private rear garden, secure and enclosed. With rear gate providing access to your double garage and driveway.
This home really does have it all and we can't wait to show you more…
Please be aware, the photos for this property are from 18 May 2021.
Any offer accepted is subject to a non refundable reservation fee of £600 inc VAT and reservation agreement to give you peace of mind securing this spectacular family home.
.
Please be aware that both sellers and buyers will incur a £50 inc VAT fee per person, for the completion of Anti-Money Laundering verifications under the regulations we have to follow.
Upon receipt of any offer these steps will follow.
1. Any offer put forward will be qualified by Anita, our independent financial advisor who will give you a call to discuss how you will be funding this purchase.
2. We require proof of your finances for your purchase. This will be evidence of where your cash is held e.g. bank statement, proof of mortgage/mortgage in principal or if your finances are from a sale on a property, we will require details of your solicitor acting for you to confirm.
3. Once a sale is agreed you will then be required to provide solicitor details. We can provide you with a competitive conveyancing quote.
4. Further documents required from you in person are: photo ID (passport/driving licence) and proof of current address dated within the last 3 months (utility bill, council tax or mortgage statement).
5. We will conduct an electronic anti-money laundering check on you as per the regulations we are to adhere set out by HMRC.
6. Once your reservation fee of £600 (inc VAT) has been paid and the agreement signed, the property will be marked as Sold Subject to Contract.
If your offer is accepted then you will be required to pay a £600 (inc VAT) non-refundable reservation fee and sign a reservation agreement form. Full details of this are available on request.
Important Information
- This Council Tax band for this property is: F
Property Ref: 31129_32935762
Similar Properties
Rands Lane, Armthorpe, Doncaster
3 Bedroom Detached House | £325,000
Immaculately presented family home offering plenty of space, versatility and style!
North End Drive, Harlington, Doncaster
4 Bedroom House | Offers in region of £300,000
This beautifully presented family home offers a perfect blend of space, comfort, and style. Nestled in a peaceful villag...
Chapel Lane, Conisborough, Doncaster
3 Bedroom Commercial Property | Offers in region of £290,000
A prime investment opportunity with expansive grounds and potential for development.
Brierholme Close, Hatfield, Doncaster
5 Bedroom House | £350,000
Exquisite Contemporary Detached Residence – A Masterpiece of Luxury & Modern Living
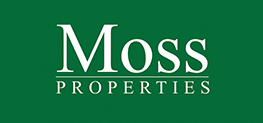
Moss Properties (Doncaster)
White Rose Way, Doncaster, South Yorkshire, DN4 5FT
How much is your home worth?
Use our short form to request a valuation of your property.
Request a Valuation
