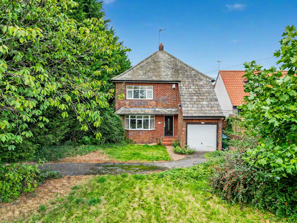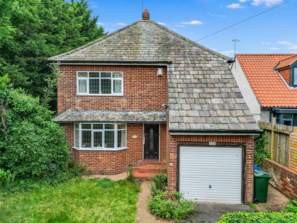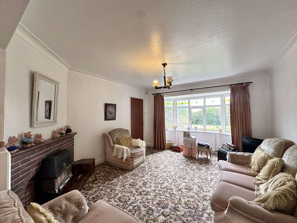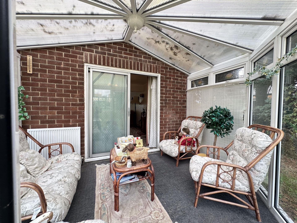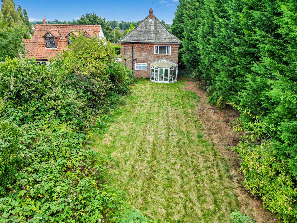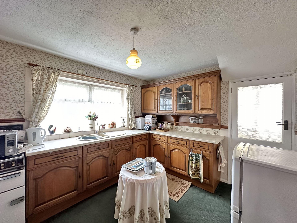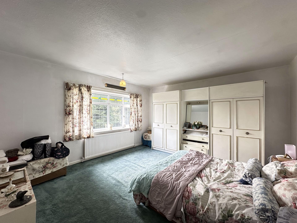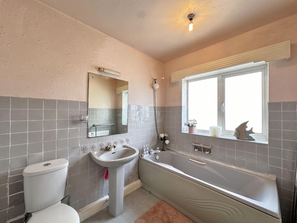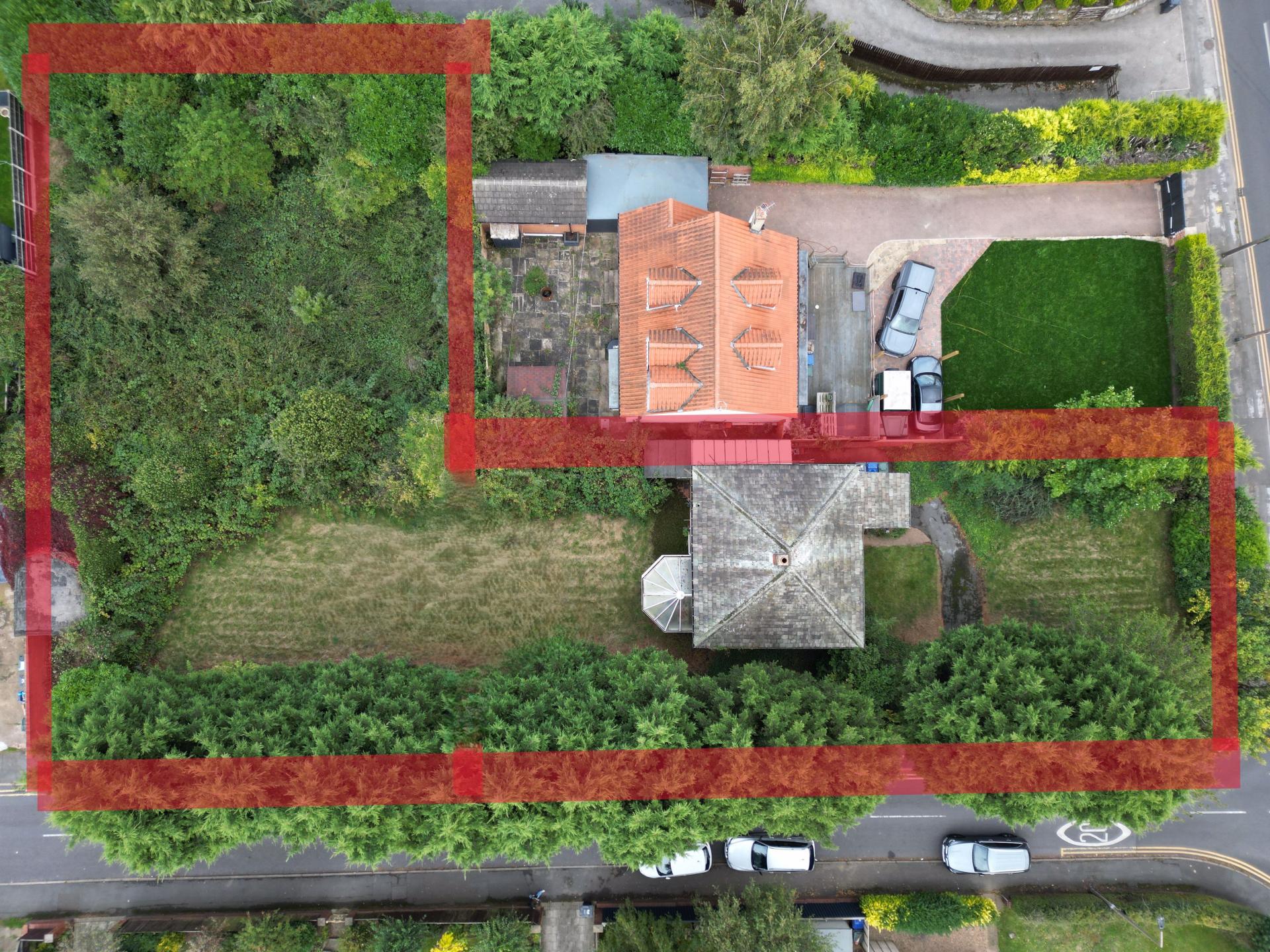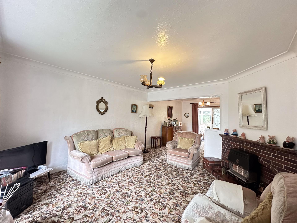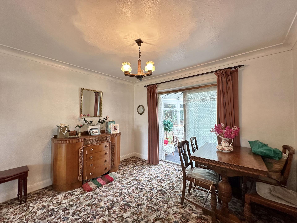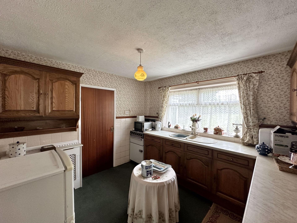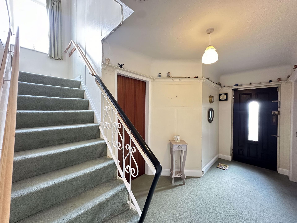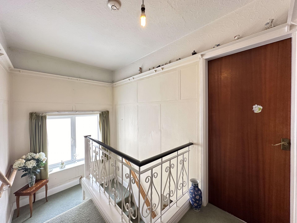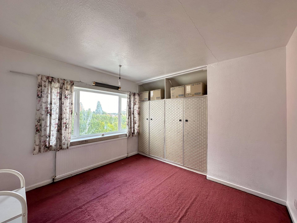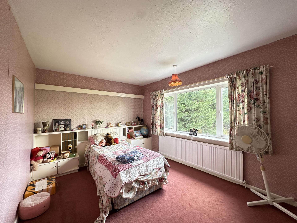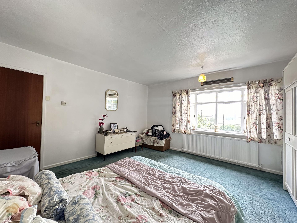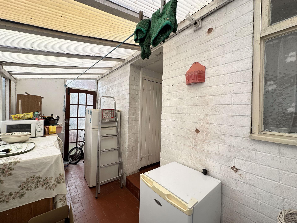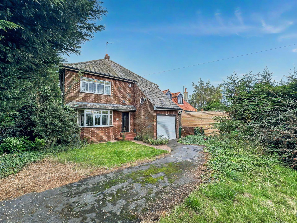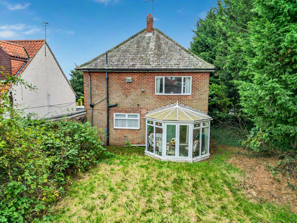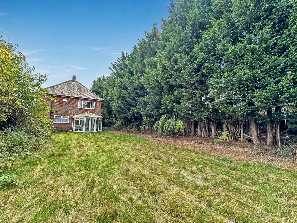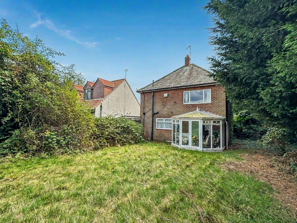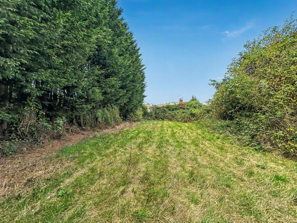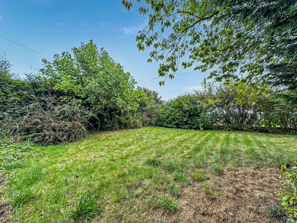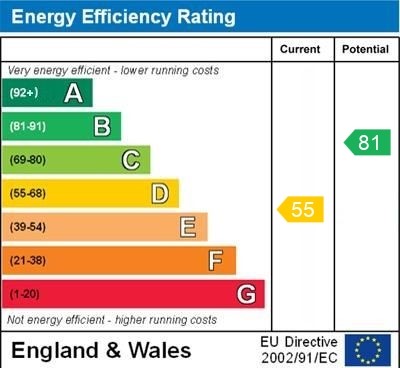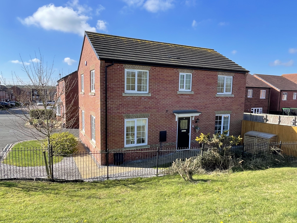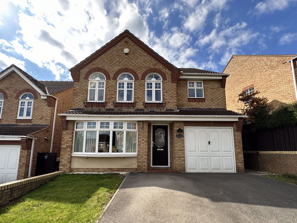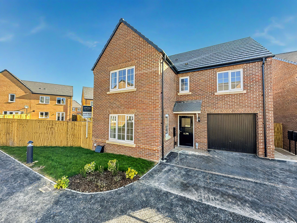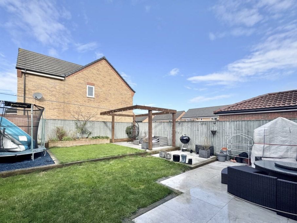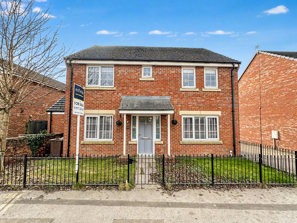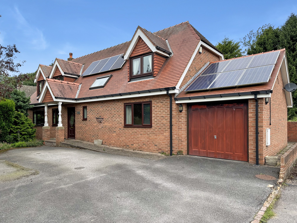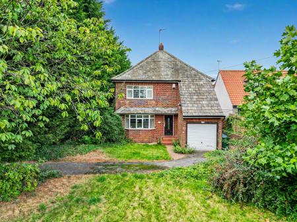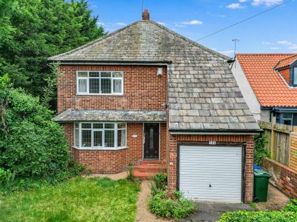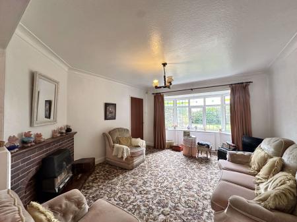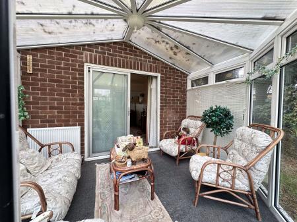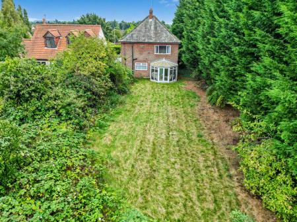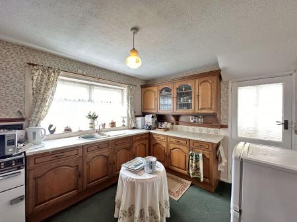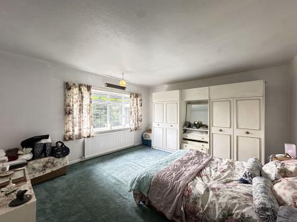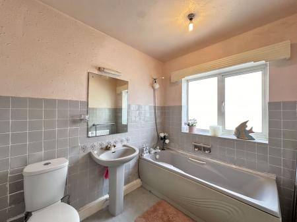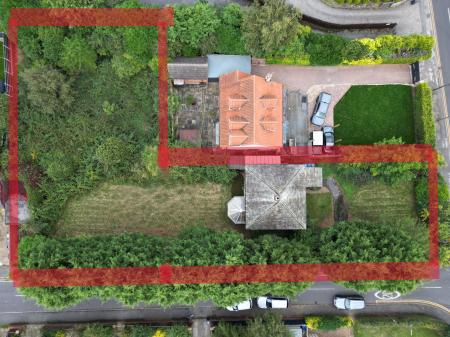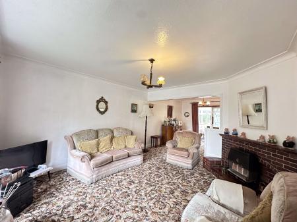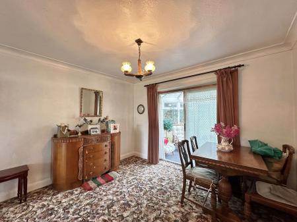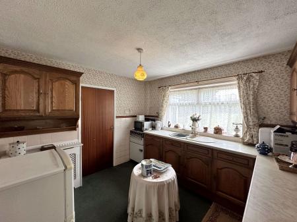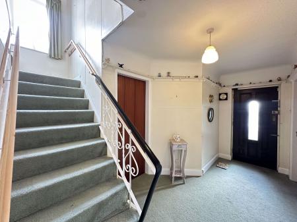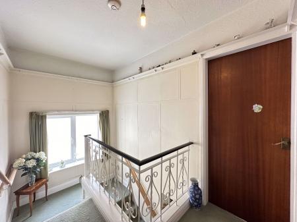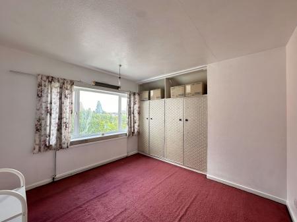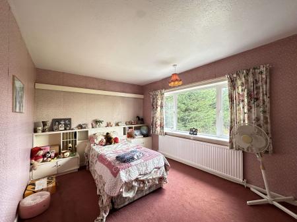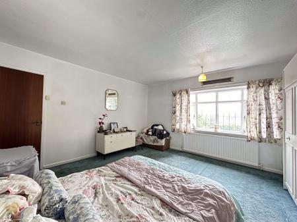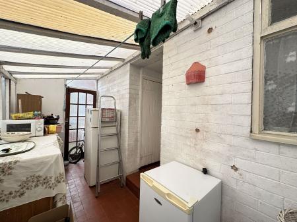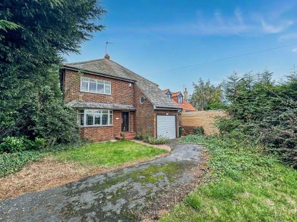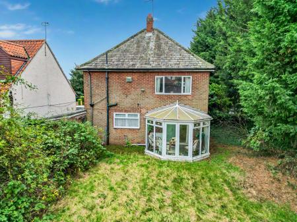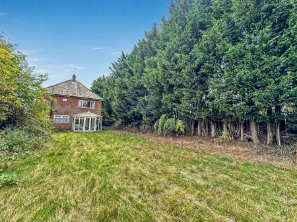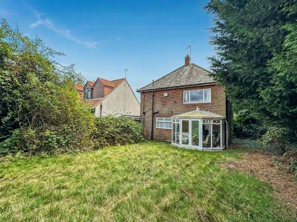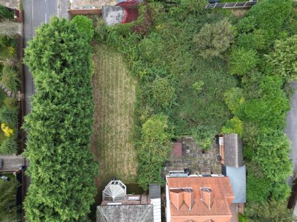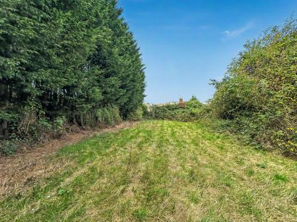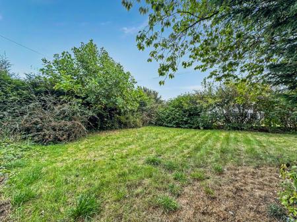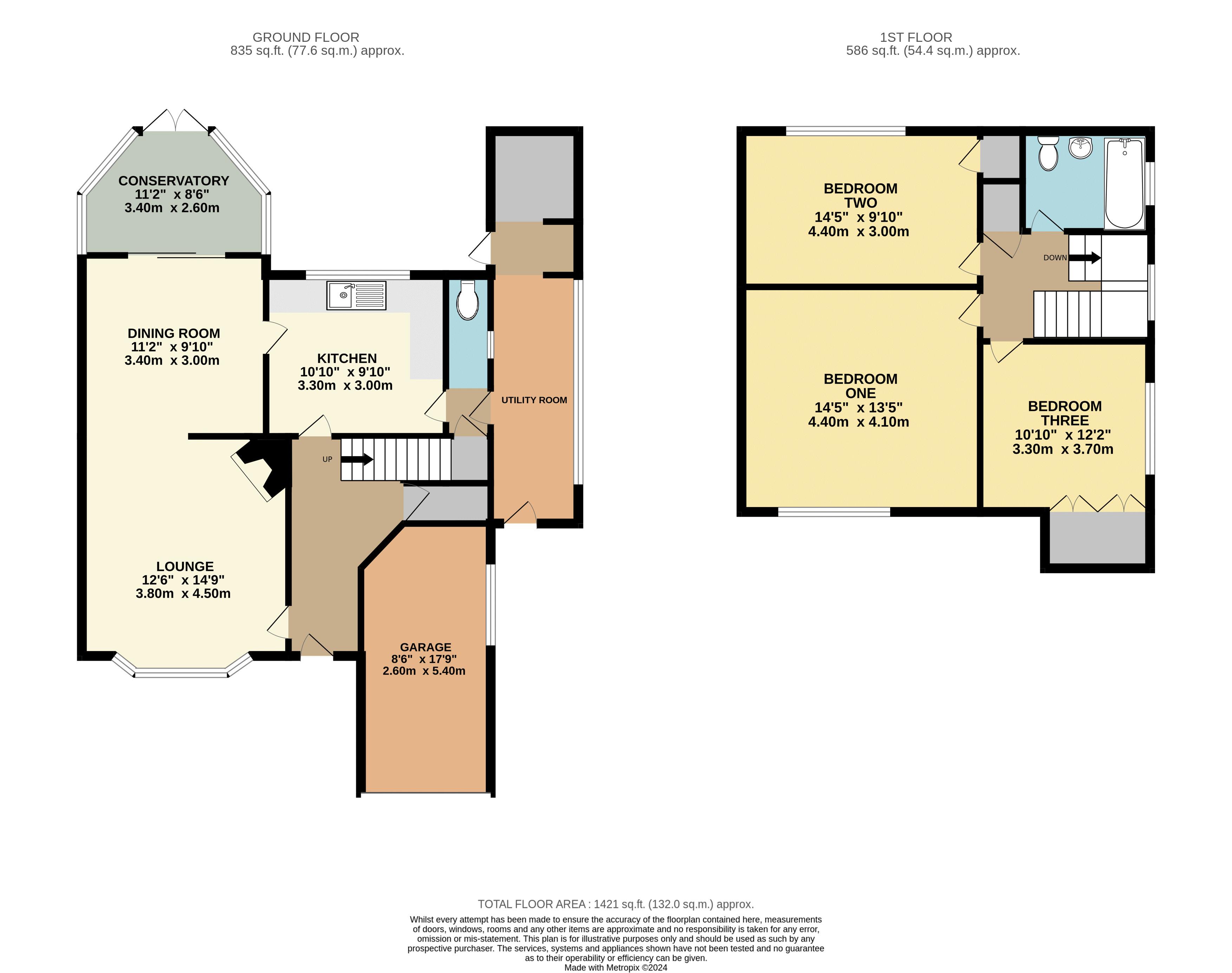- Three Bedroom Detached
- Includes Separate Building Plot (Land)
- For Sale by Modern Auction – T & C’s apply
- Lapsed Planning reference number 17/02051/OUT and 13/00542/OUT
- Original Property In Need of Full Modernisation
- Good Sized Property with Potential to Expand (Subject to Planning)
- Large Plot/Gardens
- Multiple Off-Street Parking and Garage
- Subject to Reserve Price
- Buyers fees apply
3 Bedroom House for sale in Doncaster
**BUILDING PLOT (Land) AND DETACHED HOUSE (Two Plots) ** NO ONWARD CHAIN**
**FOR SALE BY MODERN METHOD OF AUCTION**
To be sold collectively only. Building plot (Land) has expired planning for single dwelling. Current property in need of full modernisation. Potential to expand (subject to planning) Expansive gardens to front, side and rear. Driveway and detached garage. Must see to appreciate the potential of both house and building plot. Sought after location close to good amenities and schooling. To view this property contact Pontefract Estate Agents, Enfields.
Enfields are delighted to offer for sale by the Modern Method of Auction this three bedroom detached property as well as a building plot with planning (expired) for a single dwelling situated within an highly regarded residential area of Cusworth. Starting Bid Price £350,000 plus reservation fee. Subject to an undisclosed reserve price.
Occupying a corner position, the building plot (land) and detached property is located close to a full range of local amenities found within Cusworth and Doncaster, including shops, cafes, restaurants, post office, local shops and supermarkets. Easy access is also available to recreational facilities such as leisure centres, local golf courses, parkland, lakes and woodland including the highly rated Cusworth Hall. The property is also within close proximity to good local schooling at both primary and secondary level as well as comprehensive transport links into Doncaster, Barnsley, Leeds and York.
The property itself needs full modernisation and comprises to the ground floor; entrance hallway, lounge through dining room, kitchen, downstairs w/c and conservatory. To the first floor three good sized double bedroom and a bathroom.
The building plot (land) is in addition to the current property and has expired planning permission for a single dwelling. Reference numbers 17/02051/OUT and 13/00542/OUT.
Both the property and building plot sits on an expansive plot with mature gardens to front, sides and rear. Multiple off-street parking is also provided by means of a spacious driveway and garage. Available with no onward chain, this property has lots of potential for expansion and modernisation therefore an internal viewing is highly recommended to appreciate what this property has to offer. Freehold: Energy Performance Rating D: Council Tax Band D. For further information regarding this property please contact Pontefract Estate Agents, Enfields.
This property is for sale by the Modern Method of Auction. Should you view, offer or bid on the property, your information will be shared with the Auctioneer, iamsold Limited. This method of auction requires both parties to complete the transaction within 56 days of the draft contract for sale being received by the buyers solicitor (for standard Grade 1 properties). This additional time allows buyers to proceed with mortgage finance (subject to lending criteria, affordability and survey). The buyer is required to sign a reservation agreement and make payment of a non-refundable Reservation Fee. This being 4.5% of the purchase price including VAT, subject to a minimum of £6,600.00 including VAT. The Reservation Fee is paid in addition to purchase price and will be considered as part of the chargeable consideration for the property in the calculation for stamp duty liability. Buyers will be required to go through an identification verification process with iamsold and provide proof of how the purchase would be funded. This property has a Buyer Information Pack which is a collection of documents in relation to the property. The documents may not tell you everything you need to know about the property, so you are required to complete your own due diligence before bidding. A sample copy of the Reservation Agreement and terms and conditions are also contained within this pack. The buyer will also make payment of £349 including VAT towards the preparation cost of the pack, where it has been provided by i am sold. The property is subject to an undisclosed Reserve Price with both the Reserve Price and Starting Bid being subject to change. Referral Arrangements The Partner Agent and Auctioneer may recommend the services of third parties to you. Whilst these services are recommended as it is believed they will be of benefit; you are under no obligation to use any of these services and you should always consider your options before services are accepted. Where services are accepted the Auctioneer or Partner Agent may receive payment for the recommendation and you will be informed of any referral arrangement and payment prior to any services being taken by you.
Entrance Hallway
Wooden door to front aspect, gas central heated radiator, doors leading into other rooms, a useful storage cupboard and stairs leading to first floor landing.
Lounge
14' 9'' x 12' 6'' (4.5m x 3.8m)
UPVC double glazed bay window to front aspect, gas central heated radiator, feature fireplace with a brick surround, hearth and back and opening through to dining area.
Dining Area
9' 10'' x 11' 2'' (3m x 3.4m)
Gas central heated radiator, UPVC double glazed sliding doors leading through to conservatory and door leading through to kitchen.
Conservatory
8' 6'' x 11' 2'' (2.6m x 3.4m)
UPVC double glazed windows to rear and side aspect, UPVC double glazed French doors leading to rear garden.
Kitchen
9' 10'' x 10' 10'' (3m x 3.3m)
Matching high and low level storage units with roll-edged work surfaces over and tiled splash backs, inset one and a half sink with drainer and mixer tap, space for cooker and full sized fridge freezer, gas central heated radiator, tiling to half walls, UPVC double glazed window to rear aspect and door leading through to utility room and W/C.
Downstairs W/C
Window to side aspect, low level W/C, tiled walls and flooring throughout.
Utility Room
Tiled flooring, space and plumbing for washing machine, opaque windows to side aspect, wooden access door to front aspect, additional storage cupboard and storage area to the rear.
First Floor Landing
UPVC double glazed window to side aspect, door leading into other rooms and useful storage cupboard.
Bedroom One
13' 5'' x 14' 5'' (4.1m x 4.4m)
Gas central heated radiator and UPVC double glazed window to front aspect.
Bedroom Two
9' 10'' x 14' 5'' (3m x 4.4m)
Gas central heated radiator, UPVC double glazed window to rear aspect and storage cupboard housing the boiler.
Bedroom Three
12' 2'' x 10' 10'' (3.7m x 3.3m)
Gas central heated radiator, UPVC double glazed window to side aspect and built-in wardrobes.
House Bathroom
Three piece suite comprising of a low level W/C, pedestal handwash basin with mixer tap and bathtub with mixer tap and handheld shower attachment, vinyl tiled effect flooring, tiled half walls throughout, gas central heated radiator, UPVC double glazed opaque window to side aspect.
Outside
The front of the property has two gardens areas that are mainly laid to lawn, split by a stone walkway leading to tiled steps to the front door, brick wall to boundaries, bushes, shrubs and trees to borders. The side of the property has access to utility. The rear garden is a large space that is mainly laid to lawn, with bushes, shrubs and trees to borders and made private with tall hedgerow. Additional land available to the side of the property. Multiple off-street vehicle parking provided by means of front driveway leading to an attached garage. Garage having up and over door, power and lighting. A separate rear driveway accessed through double wrought iron gates leading to an additionally detached garage with wooden swing doors, power, lighting and door through to additional storage at the rear.
Property Particulars: D1
Important Information
- This is a Freehold property.
Property Ref: EAXML10716_12463752
Similar Properties
Craig Hopson Avenue, Castleford
4 Bedroom House | Asking Price £350,000
Enfields are delighted to offer for sale this impressive four bedroom, detached property situated within a popular resid...
4 Bedroom House | Offers in excess of £350,000
Enfields are delighted to offer for sale this four bedroom detached property situated within the popular residential are...
4 Bedroom House | Asking Price £349,995
Modern open plan dining kitchen. Downstairs W/C. Double bedrooms throughout. Modern bathroom and En-suite. Landscaped re...
4 Bedroom House | Offers in excess of £365,000
Enfields are delighted to offer for sale this impressive four bedroom, detached property situated within a popular resid...
4 Bedroom House | Offers in excess of £375,000
Enfields are delighted to offer for sale this impressive four bedroom, detached property situated within a popular resid...
3 Bedroom House | Offers in excess of £375,000
Enfields are delighted to offer for sale this impressive, three bedroom detached house situated in the sought after resi...
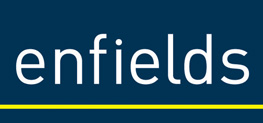
Enfields (Pontefract)
Session House Yard, Pontefract, West Yorkshire, WF8 1BN
How much is your home worth?
Use our short form to request a valuation of your property.
Request a Valuation
