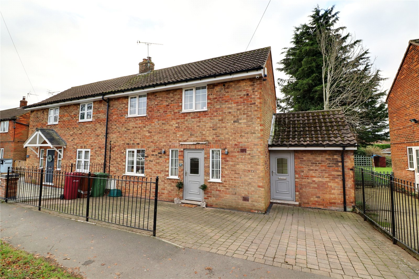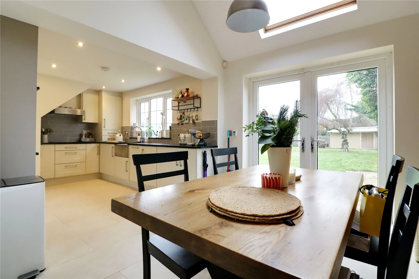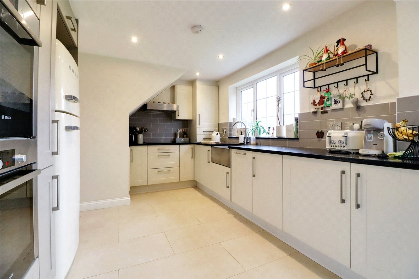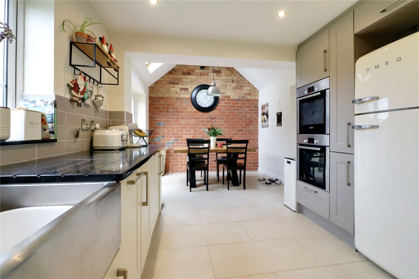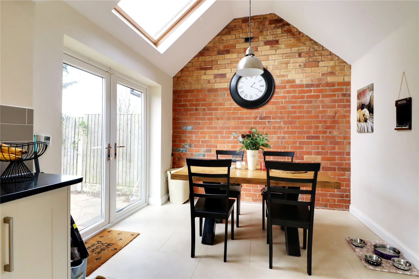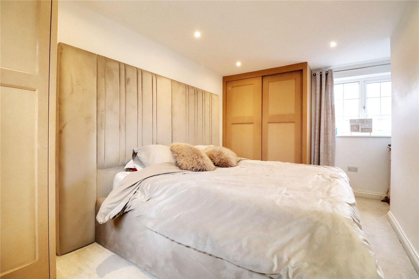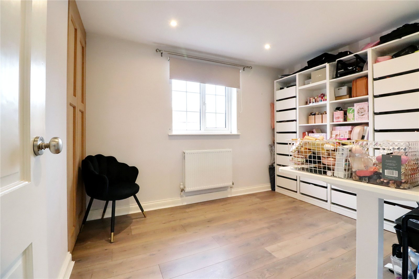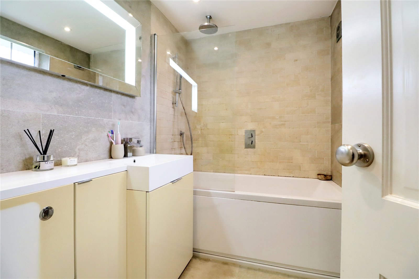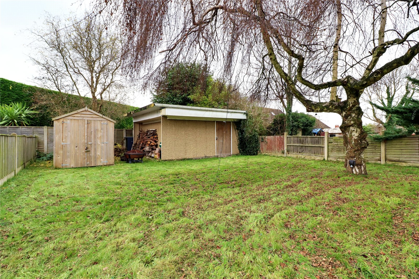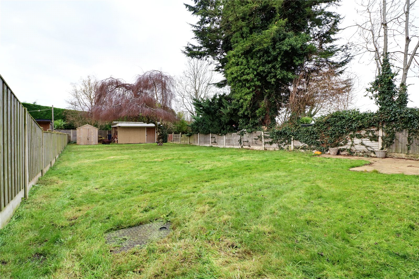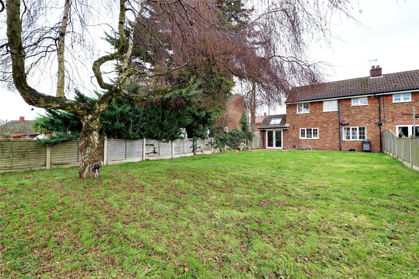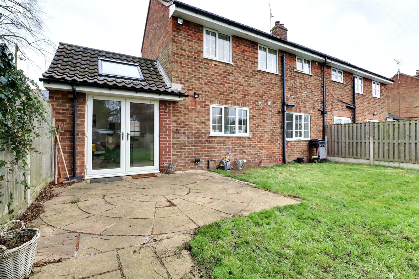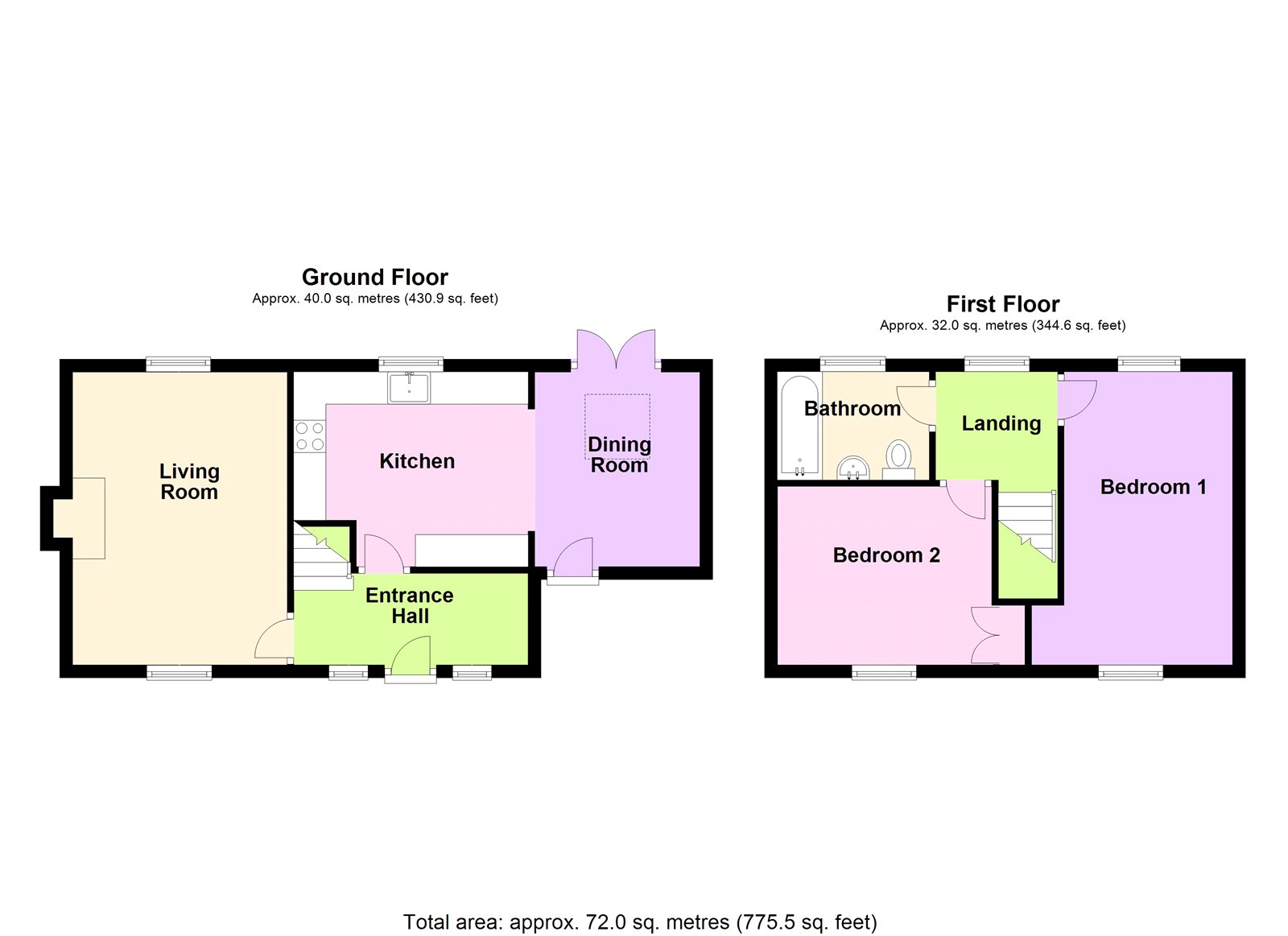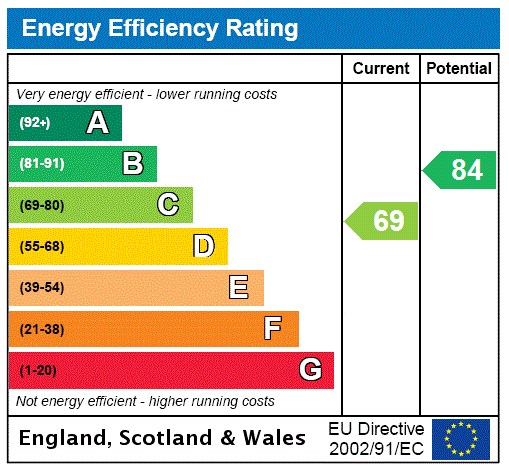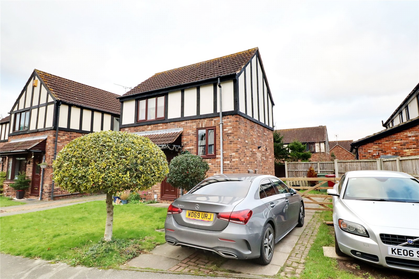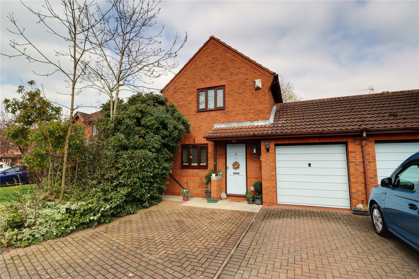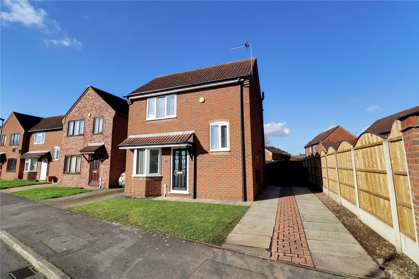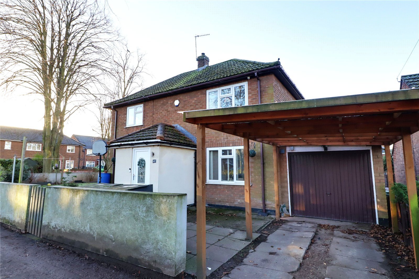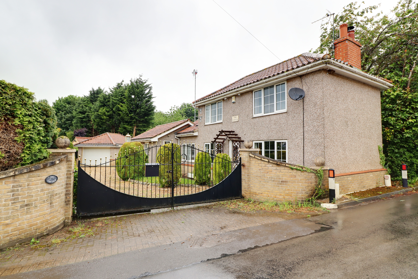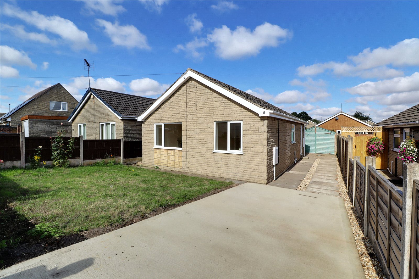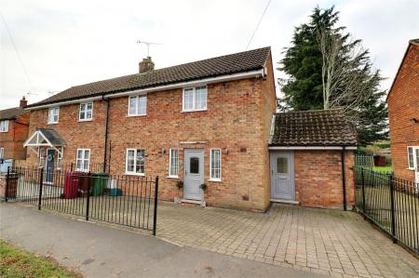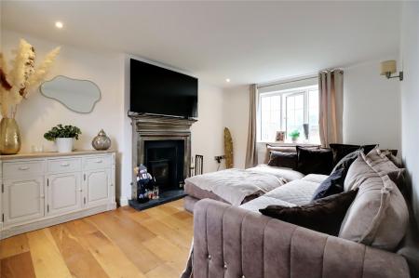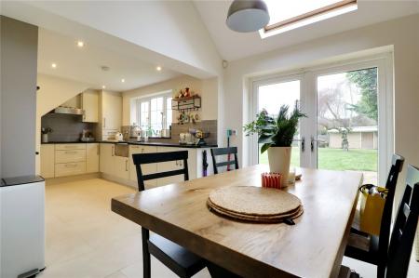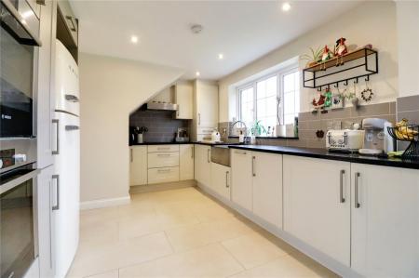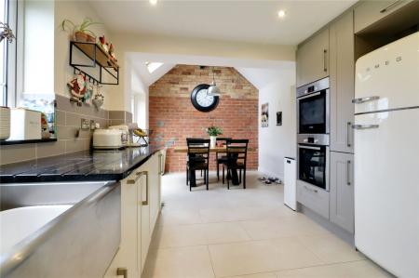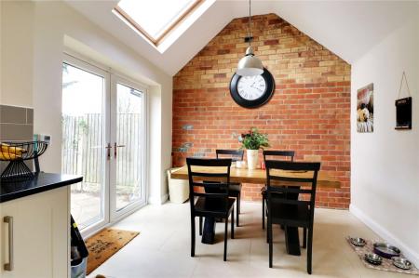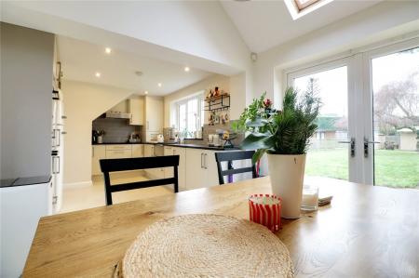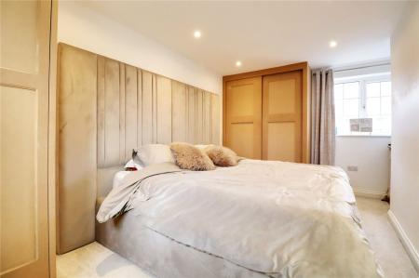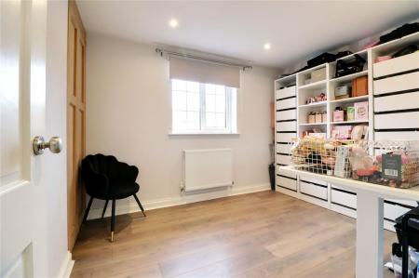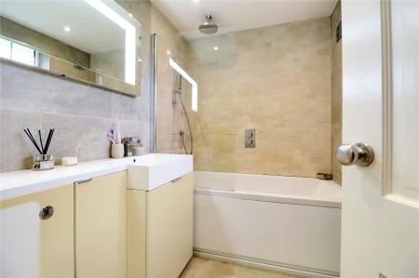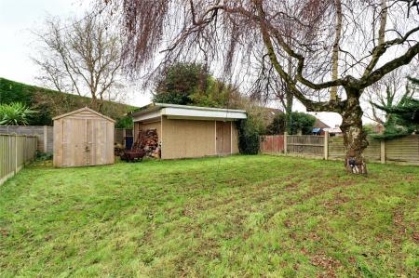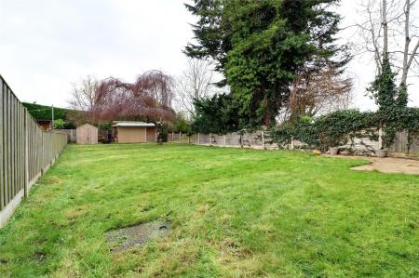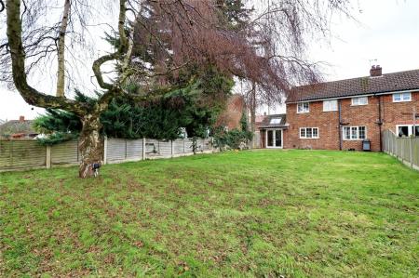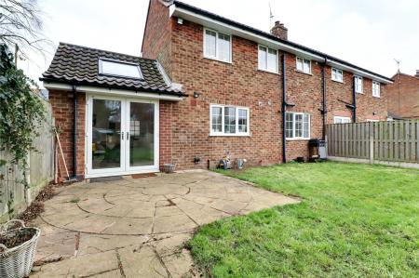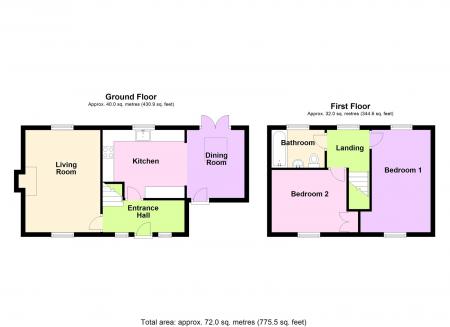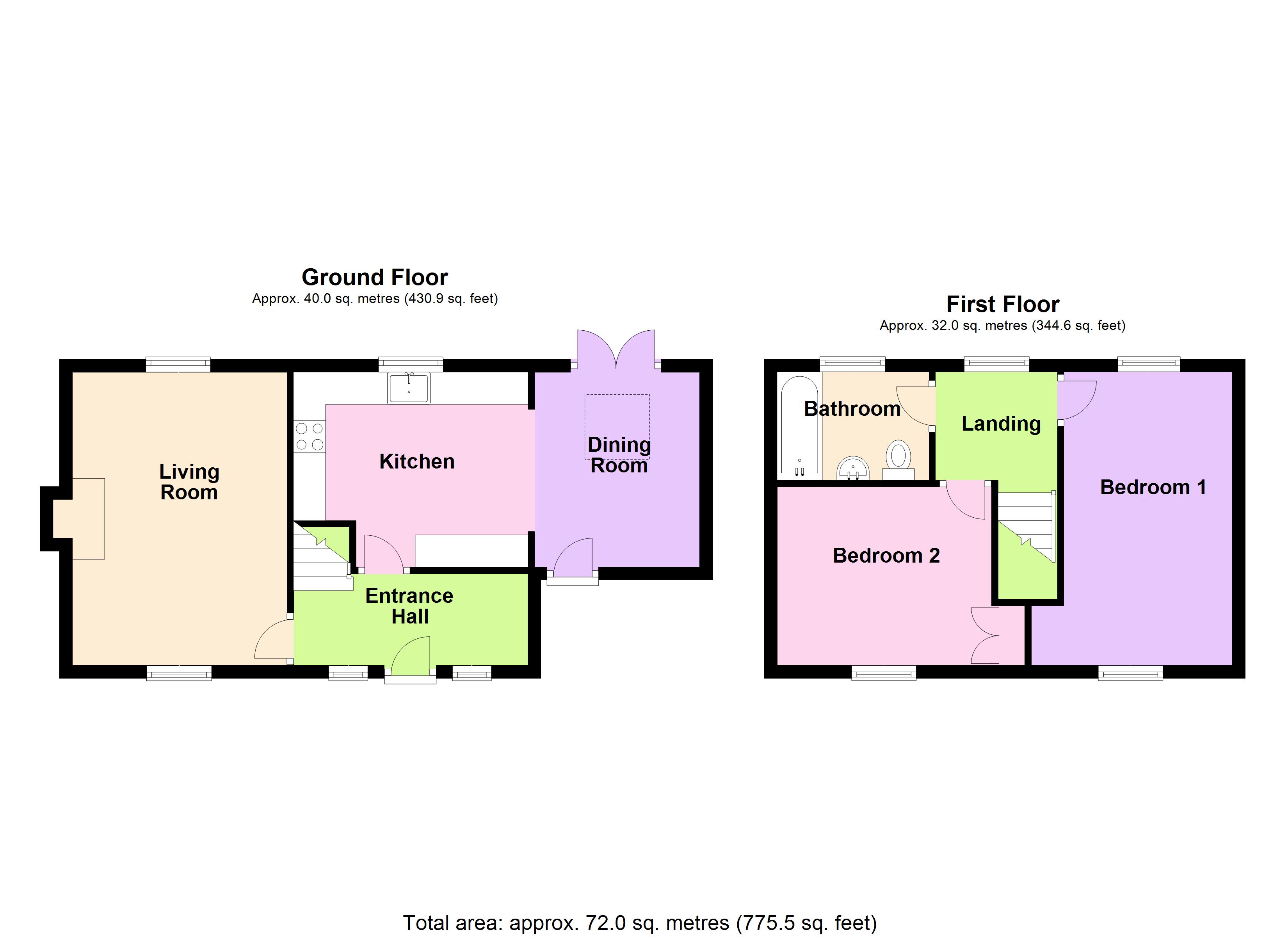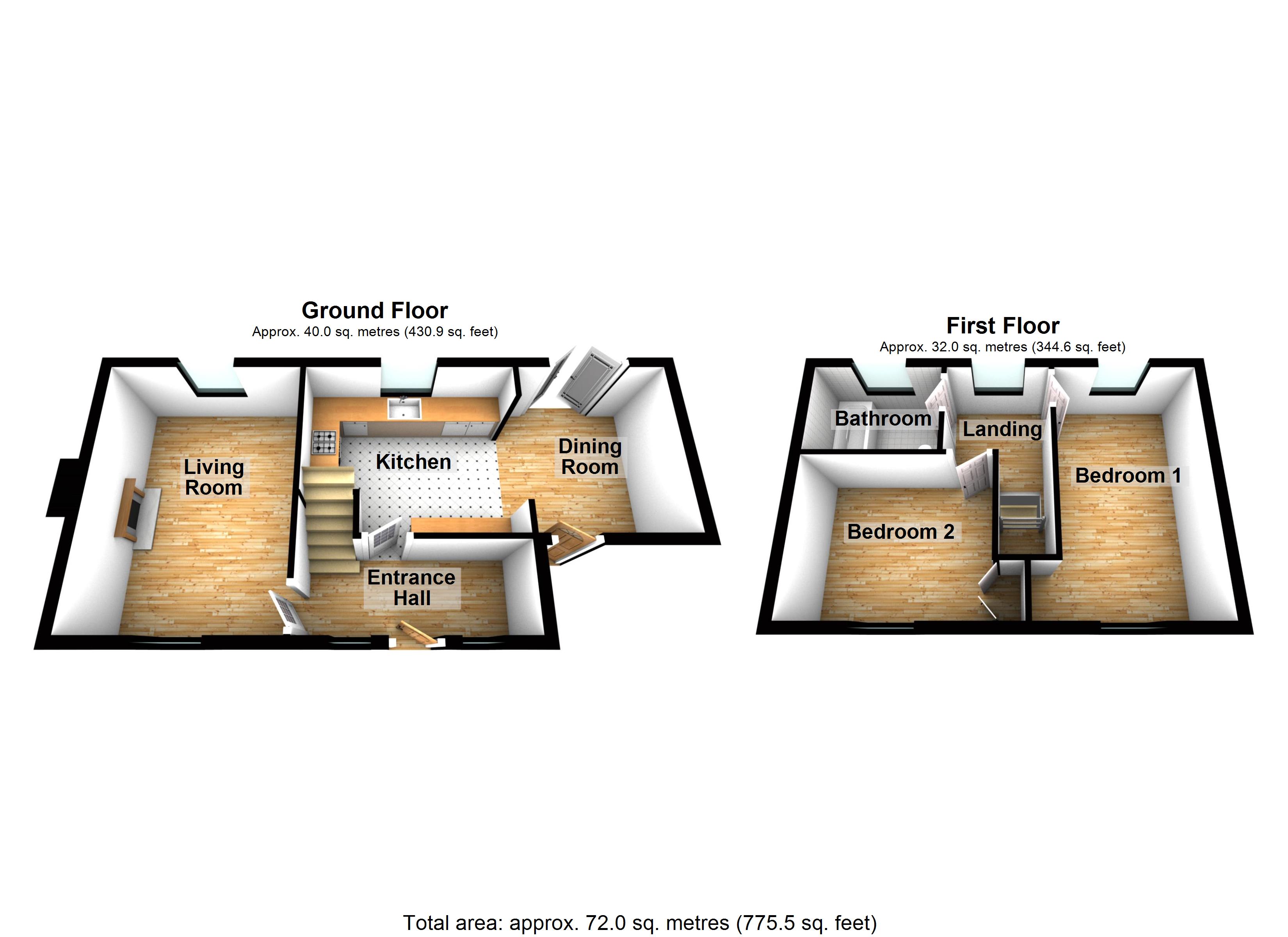- A STUNNING TRADITIONAL SEMI-DETACHED HOUSE
- EXTENDED TO THE SIDE
- LARGE PRIVATE REAR GARDEN
- WALKING DISTANCE TO THE TOWN CENTRE
- FEATURE KITCHEN/DINING AREA
- SPACIOUS MAIN LOUNGE
- 2 DOUBLE BEDROOMS
- MODERN BATHROOM
- FRONT DRIVEWAY
- NOT TO BE MISSED
2 Bedroom Semi-Detached House for sale in Doncaster
** LARGE PRIVATE REAR GARDEN ** EXTENDED TO THE SIDE ** An outstanding traditional semi detached house, quietly positioned within walking distance to the town centre offering superbly presented and extended accommodation comprising, spacious reception hallway, fine main living room with a feature fireplace, quality fitted kitchen with an open aspect to a formal dining room. The first floor provides 2 double bedrooms with a modern bathroom. The front allows parking for a number of vehicles via a block paved driveway. The rear garden is of an excellent size being principally lawned with a flagged patio and a substantial sectional workshop/garden store. Finished with uPvc double glazing and a modern gas fired central heating system. View via a our Epworth office.
UN-APPROVED DRAFT BROCHURE
Spacious Reception Hallway 12' x 4'6" (3.66m x 1.37m). With a front uPVC double glazed entrance door with inset patterned glazing and twin front uPVC double glazed windows, attractive oak flooring, inset ceiling spotlights, staircase allowing access to the first floor accommodation, internal glazed doors leads through to the living room and kitchen.
Kitchen 11'8" x 9'11" (3.56m x 3.02m). With a rear uPVC double glazed window enjoying views across the garden and a broad opening to the dining room. The kitchen enjoys an extensive range of matching shaker style furniture with brushed aluminum style pull handles and benefits from a complementary granite worktop with tiled splash backs that incorporates a stainless Belfast sink unit with chrome block mixer tap and etch drainer to the side, four ring electric hob with overhead extractor and eye level double oven, attractive tiled flooring with underfloor heating and inset ceiling spotlights.
Dining Room 8'5" x 9'9" (2.57m x 2.97m). With a front uPVC double glazed entrance door, matching rear French doors allows access to the garden, large Velux double glazed roof light above into a pitched ceiling, exposed brick work to one wall and continuation of tiled flooring from the kitchen with underfloor heating.
Living Room 10'11" x 14'11" (3.33m x 4.55m). Benefitting from a dual aspect with front rear uPVC double glazed windows, continuation of solid wooden flooring from the entrance hallway, handsome inset multi fuel cast iron stove within a slate tiled chamber with matching projecting raised hearth and a feature surround with projecting mantel, inset ceiling spotlights and two single wall light points.
First Floor Landing 6' x 5'6" (1.83m x 1.68m). With rear uPVC double glazed window and inset ceiling spotlights.
Master Bedroom 1 8'7" x 14'11" (2.62m x 4.55m). Benefitting from a dual aspect with front and rear uPVC double glazed windows, bespoke fitted furniture and inset ceiling spotlights.
Double Bedroom 2 10'10" x 9'1" (3.3m x 2.77m). With a front uPVC double glazed window, attractive laminate flooring, bespoke fitted over the stairs wardrobe, inset ceiling spotlights and loft access.
Bathroom 7'9" x 5'6" (2.36m x 1.68m). With a rear uPVC double glazed window with patterned glazing providing a modern suite in white comprising a close couple low flush WC with adjoining vanity wash hand basin with LED mirrored backing, panelled bath with overhead main shower and glazed screen, tiled flooring, tiling to walls, fitted chrome towel rail and inset ceiling spotlights.
Grounds To the front the property enjoys decorative wrought iron boundary with a block driveway providing parking for a number of vehicles with access to the front entrance door. With the rear garden is of an excellent size being fully enclosed with fenced boundaries coming principally lawned with an initial flagged seating area.
Outbuildings Within the garden there is a sectional workshop/store shed and further timber store shed.
Double Glazing The property benefits from uPVC double glazed windows and doors.
Central Heating There is a modern gas fired central heating system to radiators.
Important Information
- This is a Freehold property.
Property Ref: 12887_PFE240105
Similar Properties
Belwood Drive, Belton, Doncaster, Lincolnshire, DN9
2 Bedroom Detached House | £189,995
** LARGE DRIVEWAY ** NEWLY FITTED KITCHEN & BATHROOM ** A most attractive, mock Tudor style, modern detached house locat...
Massey Close, Epworth, Doncaster, Lincolnshire, DN9
2 Bedroom Link Detached House | £189,950
A superbly presented and well proportioned modern link detached house located within a well regarded area close to the t...
Belwood Drive, Belton, Doncaster, Lincolnshire, DN9
2 Bedroom Detached House | £185,000
** NO UPWARD CHAIN ** A beautifully presented modern detached house positioned within a well regarded and establish resi...
Fieldside, Doncaster, Lincolnshire, DN9
3 Bedroom Semi-Detached House | £200,000
A traditional semi-detached house located within a highly sought after residential area that is within walking distance...
Main Street, Gunthorpe, Lincolnshire, DN9
2 Bedroom Detached House | £210,000
** LARGE DETACHED DOUBLE GARAGE ** NO UPWARD CHAIN ** A charming detached village cottage offering well presented and pr...
Eastfield Road, Epworth, Doncaster, Lincolnshire, DN9
2 Bedroom Apartment | £210,000
** NO UPWARD CHAIN ** EXTENSIVELY REFURBISHED ** A traditional detached bungalow located within walking distance to the...
How much is your home worth?
Use our short form to request a valuation of your property.
Request a Valuation

