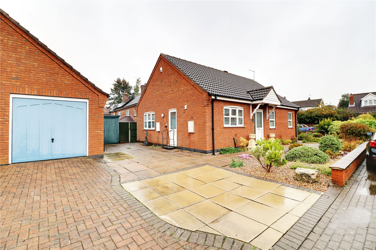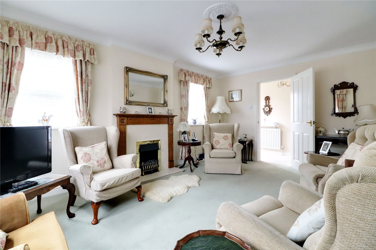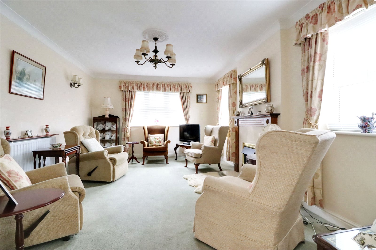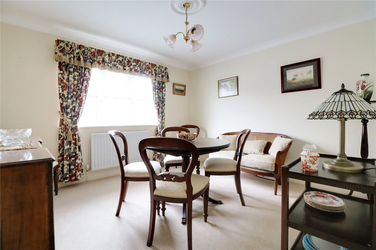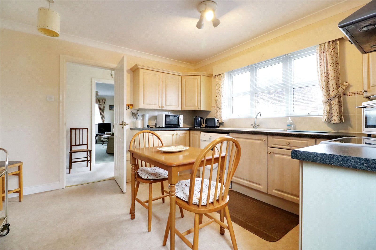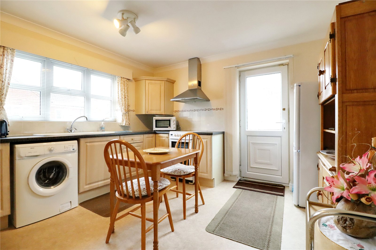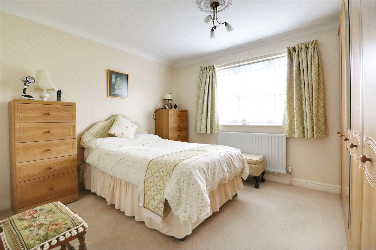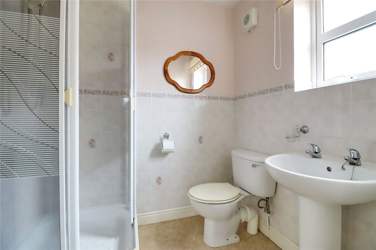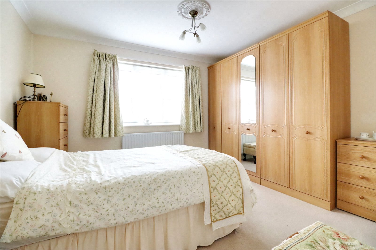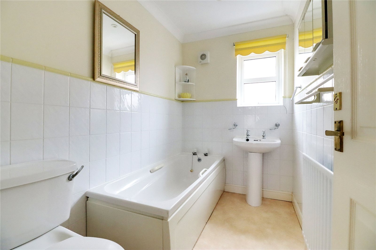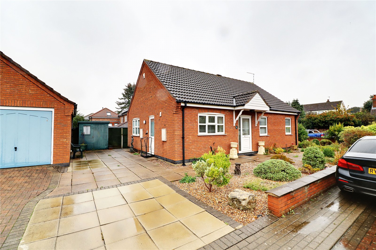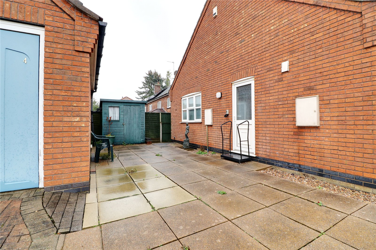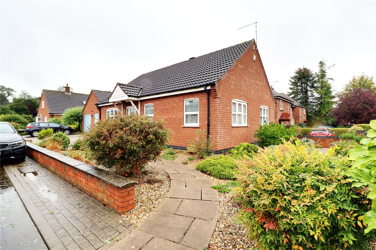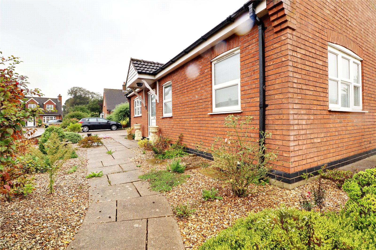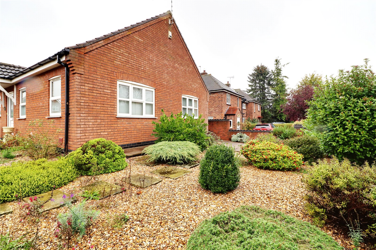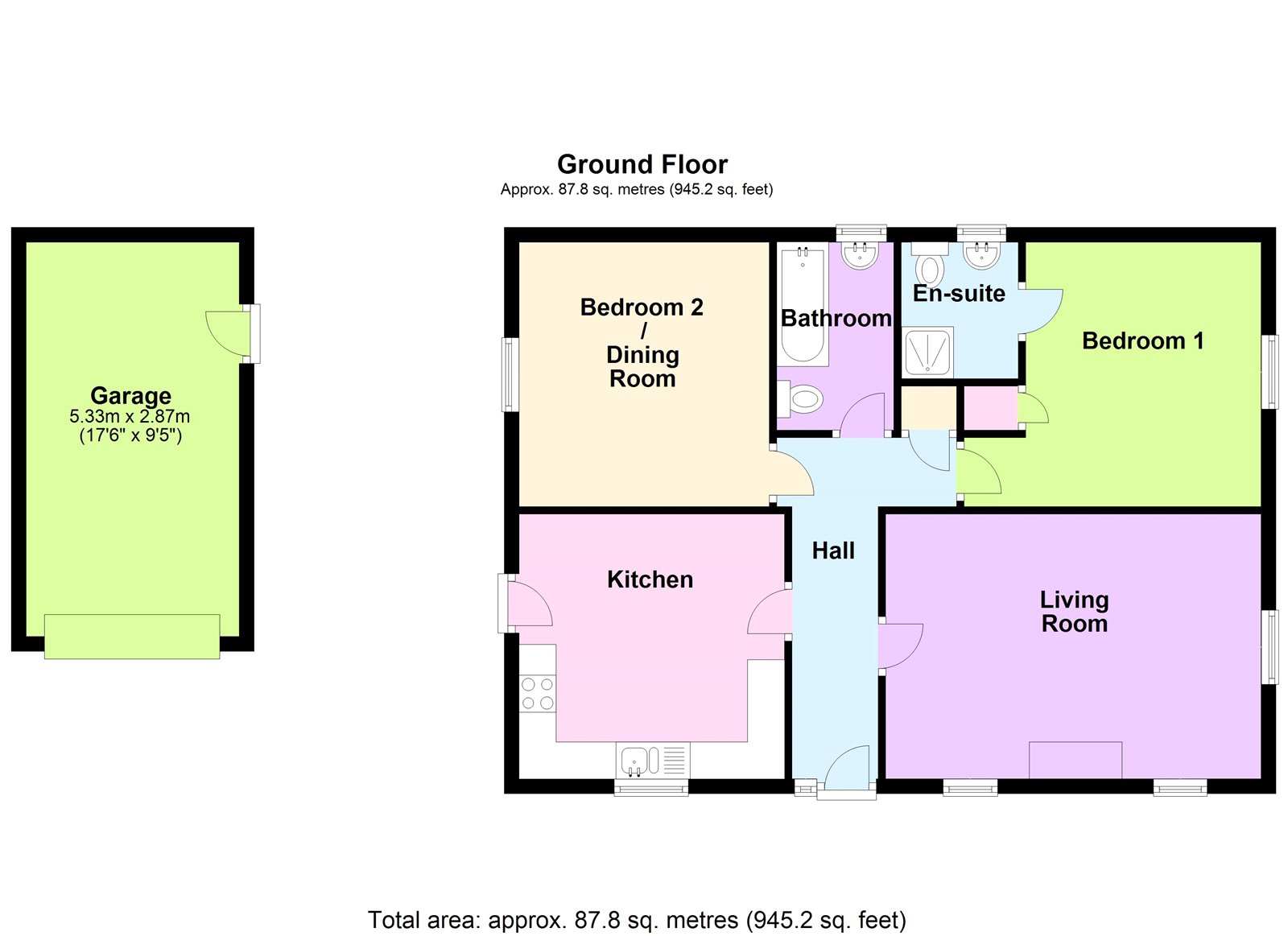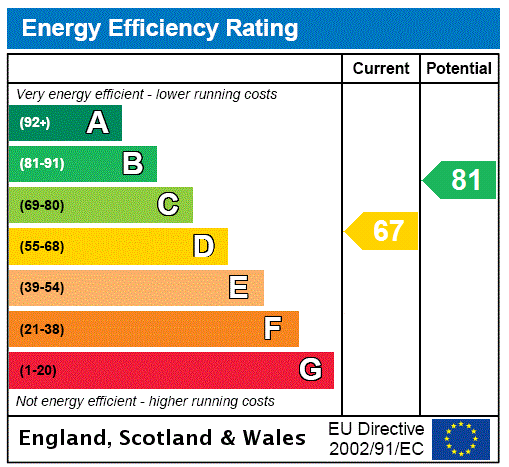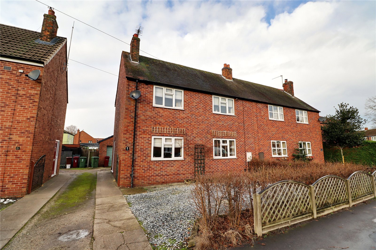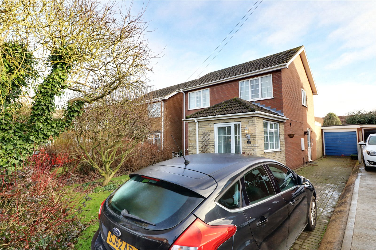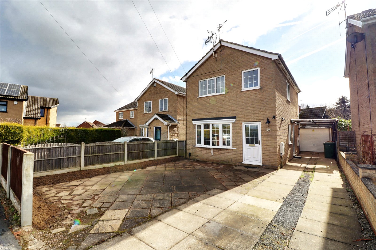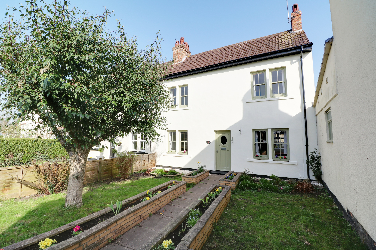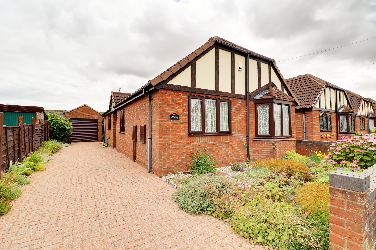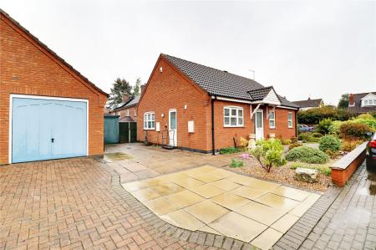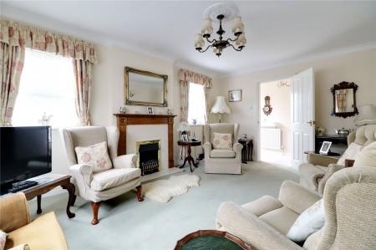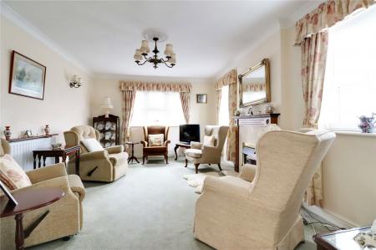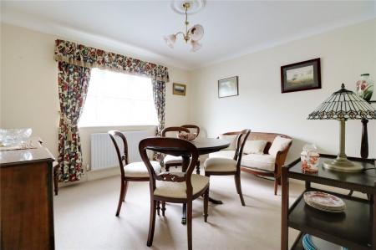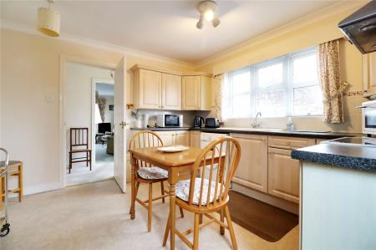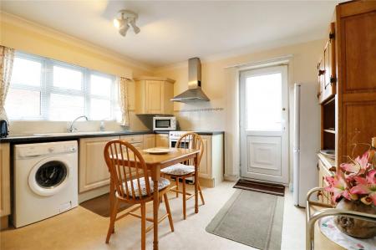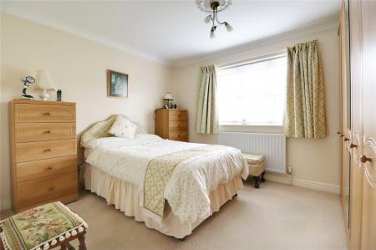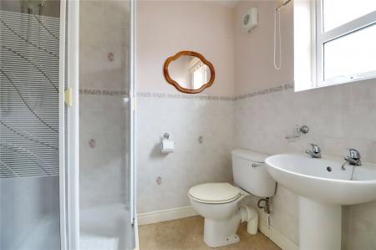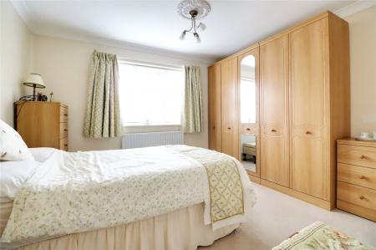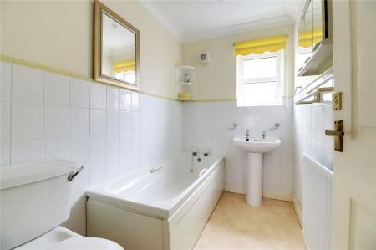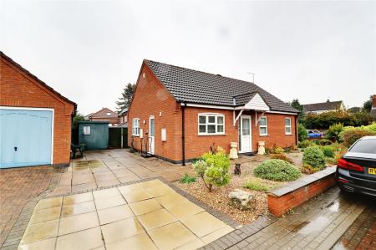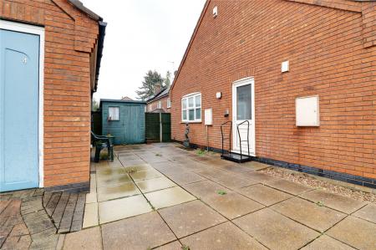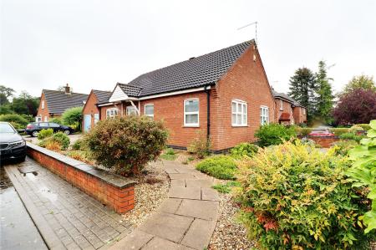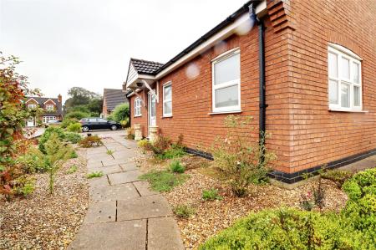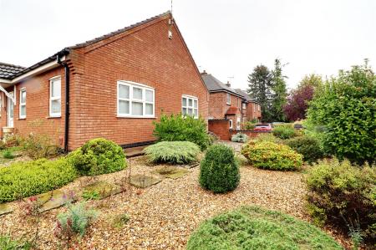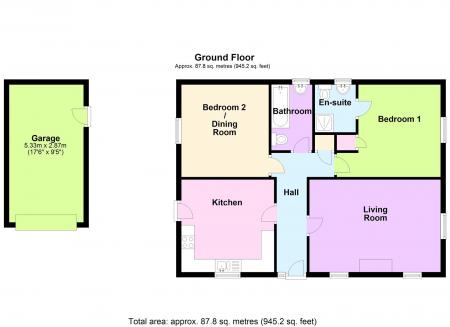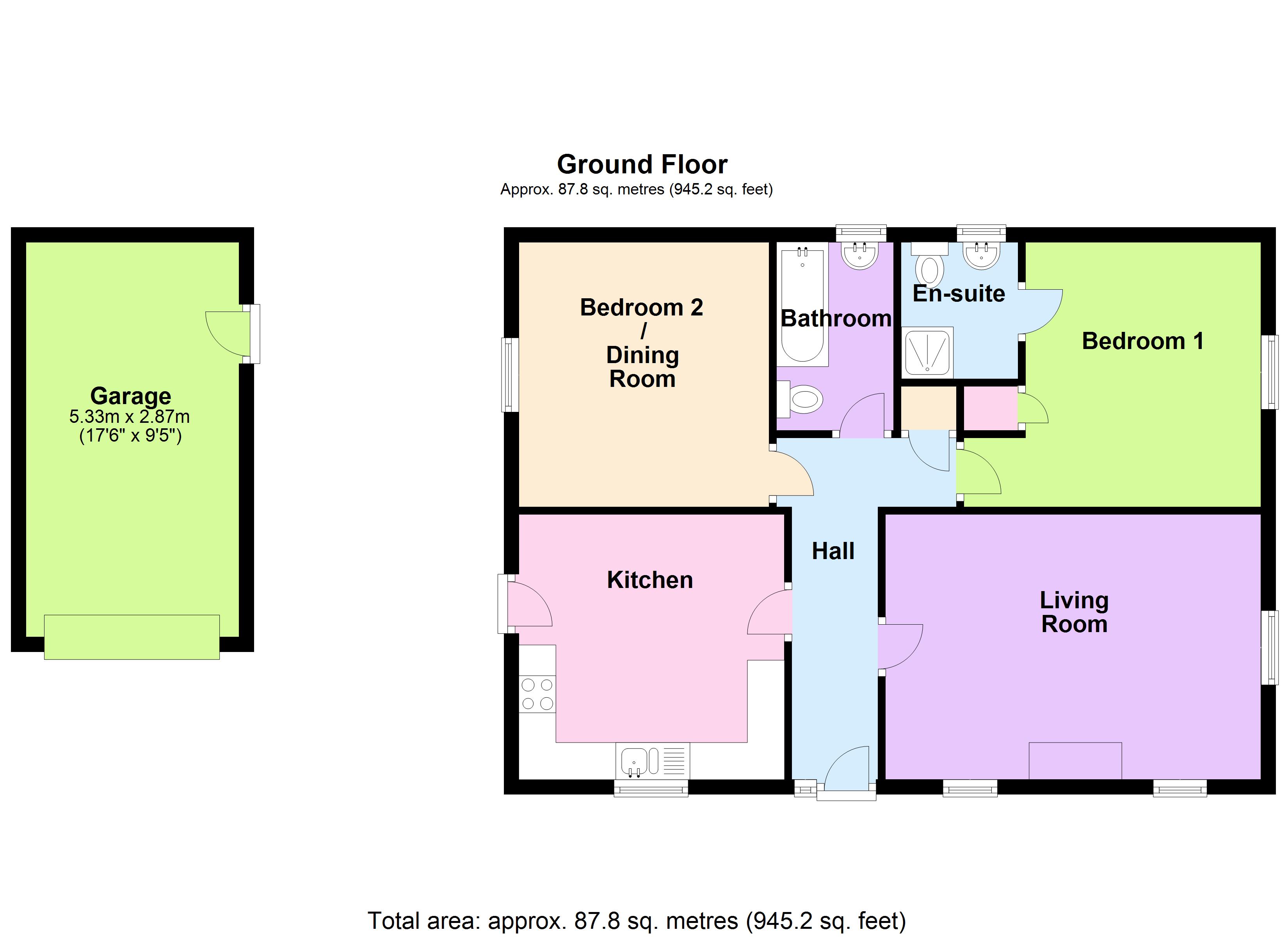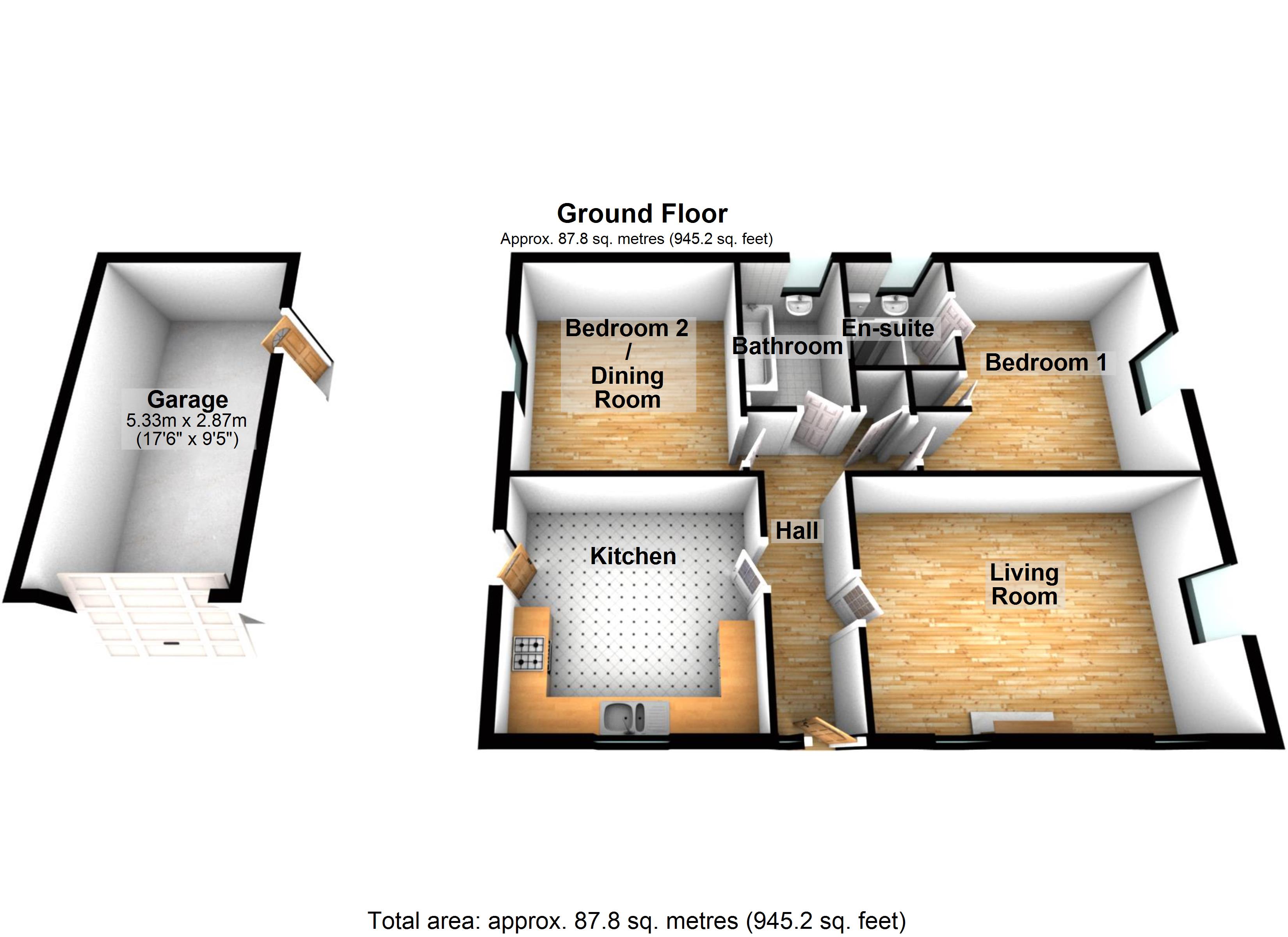- A MODERN DETACHED BUNGALOW
- NO UPWARD CHAIN
- TOWN CENTRE LOCATION
- MANAGEABLE GARDENS WITH SPACIOUS DRIVEWAY & GARAGING
- PLEASANT FITTED KITCHEN & BATHROOMS
- FINE LIVING ROOM
- 2 DOUBLE BEDROOMS WITH A MASTER EN-SUITE
- VIEWING COMES HIGHLY RECOMMENDED
2 Bedroom Apartment for sale in Doncaster
** NO UPWARD CHAIN ** TOWN CENTRE LOCATION ** A fine double fronted modern detached bungalow situated within walking distance to the town centre offering well proportioned and presented accommodation comprising, central entrance hallway, fine front living room, fitted dining kitchen, 2 large double bedrooms with a master en-suite and a main bathroom. Occupying manageable decorative gardens to the front and side with a generous driveway allowing parking for numerous vehicles and direct access to a single garage. Finsihed with full uPvc double glazing and a modern gas fired central heating system. Viewing comes with the agents highest of recomendations. View via our Epworth office.
UN-APPROVED DRAFT BROCHURE
Central Entrance Hallway 3'10" x 15' (1.17m x 4.57m). With front uPVC double glazed entrance door with inset patterend glazing, adjoining sidelight, wall to ceiling coving, loft access and a built-in storage cupboard housing an Ideal gas fired condensing central heating boiler.
Living Room 16'8" x 11'9" (5.08m x 3.58m). Enjoying a dual aspect with front and side uPVC double glazed windows, feature marble fireplace with wooden surround and inset coal electric fire, TV point and wall to ceiling coving.
Spacious Dining Kitchen 11'9" x 11'9" (3.58m x 3.58m). With front uPVC double glazed window, side uPVC double glazed entrance door with inset patterned glazing, an extensive range of fitted kitchen furniture of a light wooden style with button pull handles and a complementary patterned worktop with tiled splash back incorporates a one and a half bowl sink unit with drainer to the side and block mixer tap, space for an electric cooker and overhead canopied extractor, plumbing for applainces, limo finish to flooring and wall to ceiling coving.
Double Bedroom 1 10'5" x 11'9" (3.18m x 3.58m). With side uPVC double glazed window, wall to ceiling coving, built-in wardrobe with hanging rail and shelving and doors through to;
En-Suite Shower Room 5'2" x 6'1" (1.57m x 1.85m). With a rear uPVC double glazed window with inset patterned glazing, enjoying a three piece suite in white comprising a low flush WC, pedestal wash hand basin, corner shower cubicle with electric shower and glazed screen, lino flooring and part tiling to walls.
Double Bedroom 2 11'1" x 11'9" (3.38m x 3.58m). With a side uPVC double glazed window and wall to ceiling coving.
Bathroom 5'2" x 8'4" (1.57m x 2.54m). With a rear uPVC double glazed window with inset patterned glazing, a three piece suite in white comprising a low flush WC, pedestal wash hand basin, panelled bath, lino flooring, part tiling to walls and wall to ceiling coving.
Outbuildings 9'5" x 17'5" (2.87m x 5.3m). The property benefits from a brick built garage with an electric operated up and over front door, side uPVC double glazed personal door, benefitting from internal power and lighting and pitched roof providing storage.
Grounds Occupying a prominent corner position with pebbled and shrub planted gardens found to the front and to the side, decorative boundary walls, flagged pathway and a double width side driveway allowing direct access to the garage and providing parking for multiple vehicles and for a caravan or motorhome if required and could easily be enclosed to create a secluded garden.
Double Glazing The property benefits from uPVC double glazed windows and doors.
Central Heating There is a gas fired central heating system to radiators.
Property Ref: 12887_PFE240077
Similar Properties
Stanfield Road, Epworth, Doncaster, Lincolnshire, DN9
3 Bedroom Semi-Detached House | £250,000
** LARGE DETACHED DOUBLE GARAGE WITH HOME OFFICE ** A superbly presented, double fronted, traditional semi-detached hous...
Reapers Rise, Epworth, Doncaster, Lincolnshire, DN9
3 Bedroom Detached House | £250,000
** NO UPWARD CHAIN ** EXTENDED TO THE FRONT & REAR ** NEW BATHROOM & SHOWER ROOM ** A superb opportunity to purchase a t...
Newland View, Epworth, Doncaster, Lincolnshire, DN9
3 Bedroom Detached House | £250,000
** NO UPWARD CHAIN ** LARGE TANDEM LENGTH GARAGE ** A traditional detached house located peacefully within a well regard...
Haxey Lane, Haxey, Doncaster, DN9
2 Bedroom Detached House | Offers Over £255,000
A charming detached village cottage offering beautifully presented and well proportioned accommodation that must be view...
Queen Street, Epworth, Doncaster, Lincolnshire, DN9
3 Bedroom End of Terrace House | £265,000
**BEAUTIFULLY PRESENTED THROUGHOUT****FANTASTIC LOCATION CLOSE TO TOWN CENTRE** A charming, white rendered cottage, cent...
Greengate, Epworth, Lincolnshire, DN9
3 Bedroom Apartment | £269,000
** LARGE DETACHED GARAGE (2.73m x 7.25m) ** FANTASTIC LOCATION ** A deceptively spacious and well proportioned modern de...
How much is your home worth?
Use our short form to request a valuation of your property.
Request a Valuation

