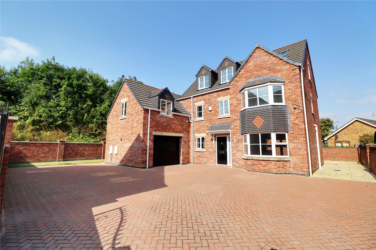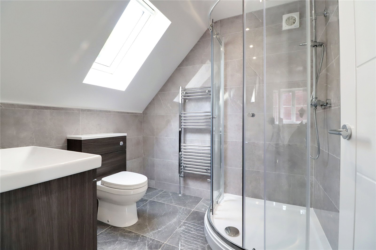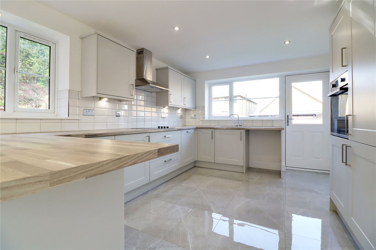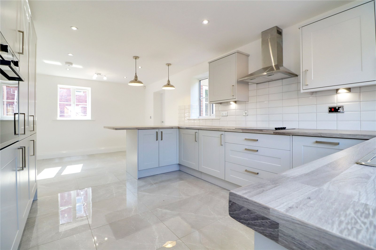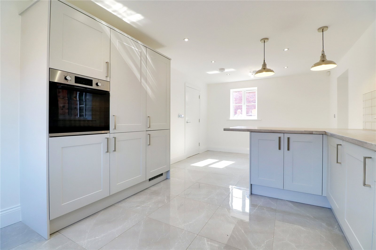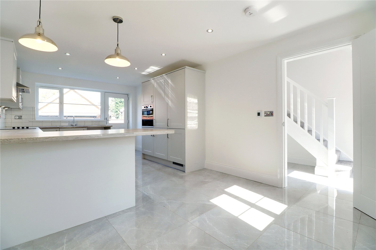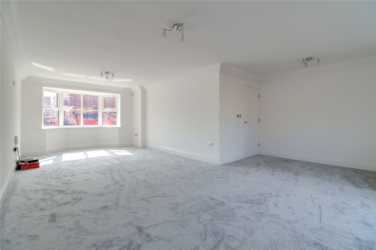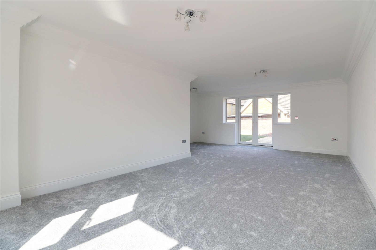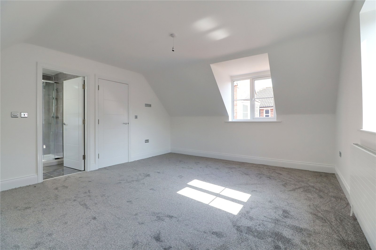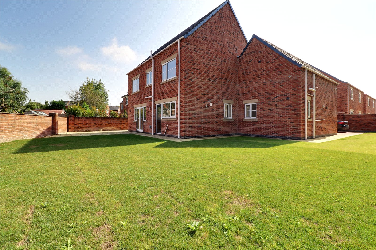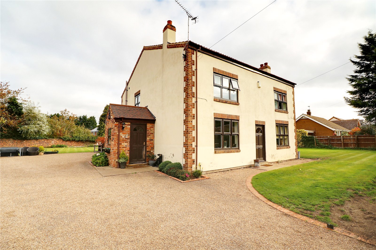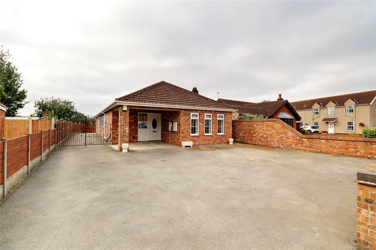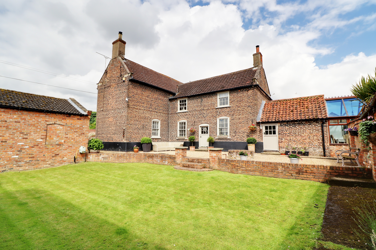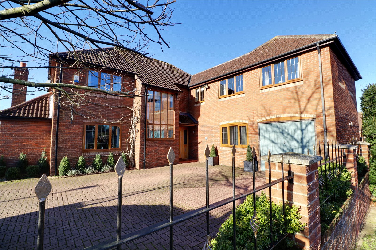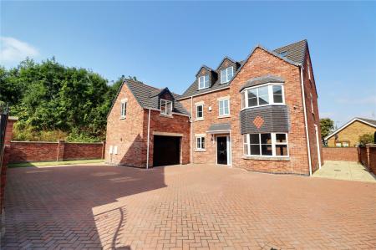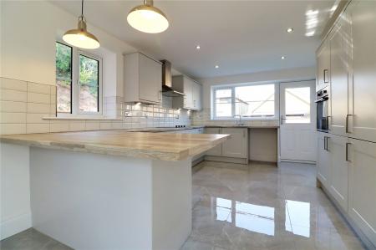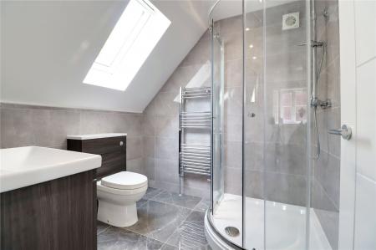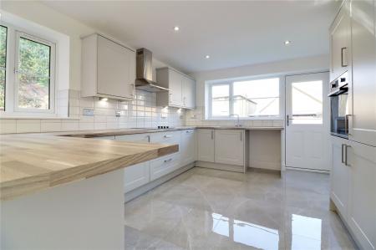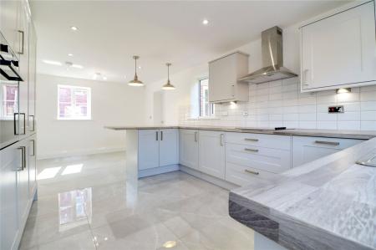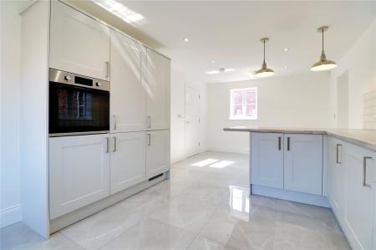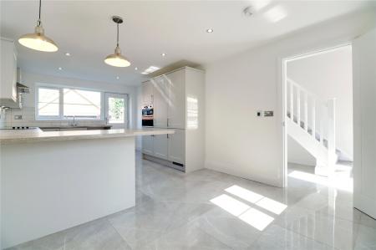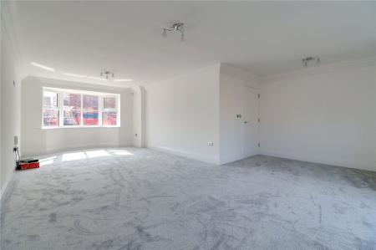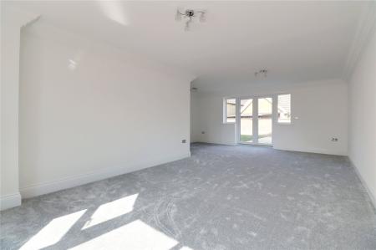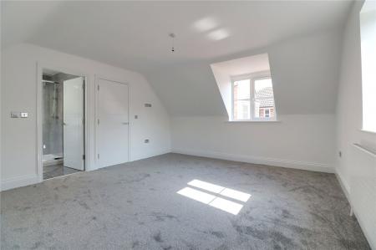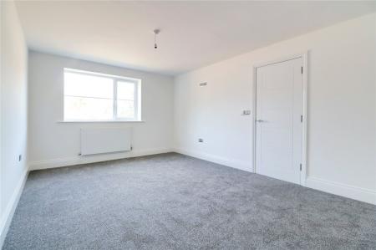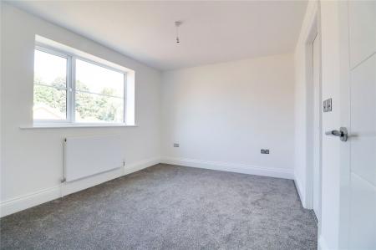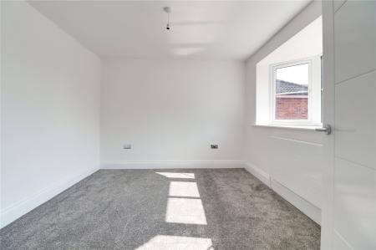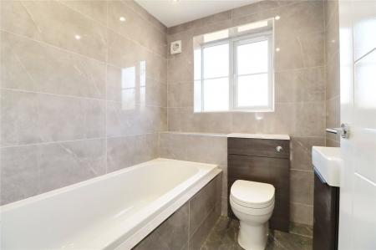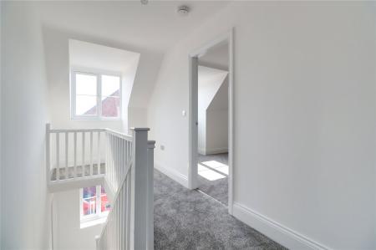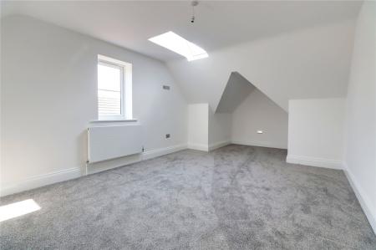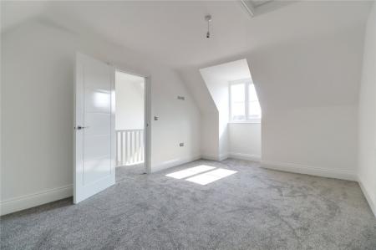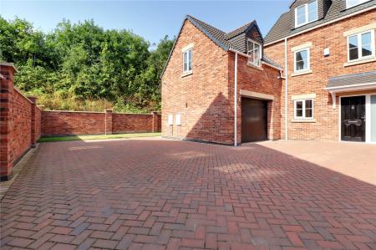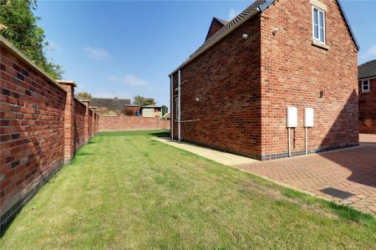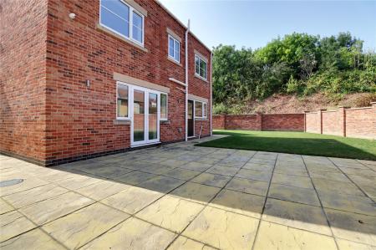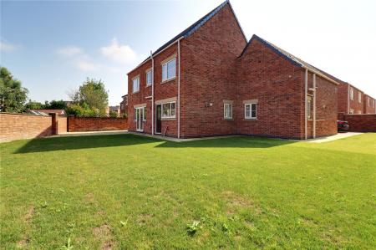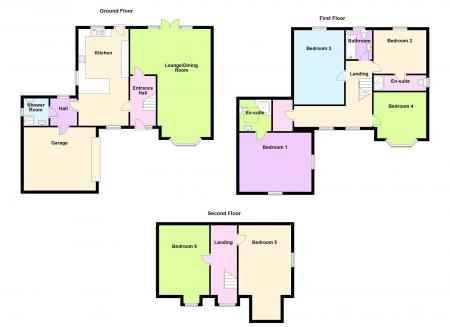- A FINE EXECUTIVE DETACHED HOUSE
- NO UPWARD CHAIN
- EXTENSIVE ACCOMMODATION OVER 3 FLOORS
- IMPRESSIVE KITCHEN & BATHROOMS
- 6 GENEROUS BEDROOMS WITH 3 EN-SUITES
- LARGE L-SHAPED LOUNGE/DINING ROOM
- FRONT DRIVEWAY & GARAGING
- SURROUNDING GARDENS
- WALKING DISTANCE TO THE TOWN CENTRE
- NOT TO BE MISSED
6 Bedroom Detached House for sale in Doncaster
** NO UPWARD CHAIN ** 6 DOUBLE BEDROOMS ** 4 BATHROOMS ** A fine executive detached family home peacefully positioned within a select development being within walking distance to the town centre. The extensive accommodation is well arranged over 3 floors providing excellent versatility that must be viewed internally to fully appreciate. The accommodation comrpises, central entrance hallway, spacious open plan lounge/dining room with patio doors to the garden, feature breakfasting kitchen, inner hallway leading to a ground floor shower room and the integral garage. The first floor provides 4 bedrooms with 2 en-suites and a main family bathroom with 2 further double bedrooms occupying the second floor. Centrally positioned within enclosed gardens that come principally lawned with a flagged seating area and a large driveway allowing ample parking for multiple vehicles and access to the integral garage. Finished with uPvc double glazing and a modern gas fired central heating system. Viewing comes with the agents highest of recommendations. View via our Epworth office.
Hall 5'9" x 11'2" (1.75m x 3.4m).
Living Room 17'11" x 24'1" (5.46m x 7.34m).
Kitchen 11'2" x 21'8" (3.4m x 6.6m).
Shower Room 5'7" x 6'2" (1.7m x 1.88m).
Landing 6' x 14'10" (1.83m x 4.52m).
Bedroom 1 15'10" x 13'11" (4.83m x 4.24m).
Bedroom 1 En-suite 7'5" x 7' (2.26m x 2.13m).
Bedroom 2 11'9" x 9'9" (3.58m x 2.97m).
Bedroom 2 En-suite 11'9" x 3'5" (3.58m x 1.04m).
Bedroom 3 11'1" x 16'7" (3.38m x 5.05m).
Bedroom 4 11'9" x 10'2" (3.58m x 3.1m).
Bathroom 5'10" x 6'6" (1.78m x 1.98m).
Second Floor Landing 6'1" x 15'7" (1.85m x 4.75m).
Bedroom 5 11'9" x 15'7" (3.58m x 4.75m).
Bedroom 6 10'11" x 15'7" (3.33m x 4.75m).
Garage 16'1" x 14'1" (4.9m x 4.3m).
Property Ref: 12887_PFS241229
Similar Properties
Wharf Road, Ealand, Lincolnshire, DN17
5 Bedroom Detached House | £520,000
** NO UPWARD CHAIN **THE PRESENT OWNERS ARE WILLING TO SELL THE HOUSE AND THE BUILDING PLOT TOGETHER WHICH ARE PRESENTLY...
Westgate Road, Belton, Doncaster, Lincolnshire, DN9
4 Bedroom Detached House | £485,000
REDUCED ** HIGHLY SOUGHT AFTER LOCATION ** EXTENSIVE MATURE PLOT ** SUPERB GARDEN ROOM/SELF-CONTAINED ANNEXE ** A superb...
West End Road, Epworth, Doncaster, Lincolnshire, DN9
4 Bedroom Apartment | £480,000
** DECEPTIVELY SPACIOUS ACCOMMODATION ** LARGE PRIVATE SOUTH FACING REAR GARDEN ** 'Spring Croft' is a extremely spaciou...
Upperthorpe Road, Westwoodside, Lincolnshire, DN9
4 Bedroom Detached House | £569,000
'Park Farm' is a truly magnificent 'Grade II' listed detached house of pure elegance having been lovingly restored and i...
Taylor Close, Belton, North Lincolnshire, DN9
4 Bedroom Detached House | £575,000
** EXTENSIVELY EXTENDED & UPDATED ** PRIVATE ENCLOSED REAR GARDEN ** A fine executive modern detached house located with...
Willow Grange, Haxey, Lincolnshire, DN9
5 Bedroom Detached House | Offers in excess of £589,000
** LUXURY FAMILY HOME & DETACHED ANNEX/HOME OFFICE ** APPROX 2600 SQ FT ** A luxury detached modern home situated privat...
How much is your home worth?
Use our short form to request a valuation of your property.
Request a Valuation

