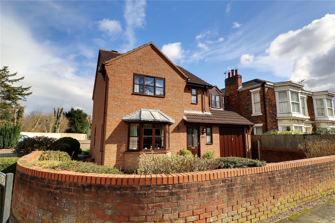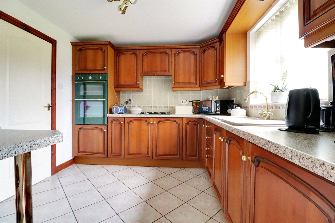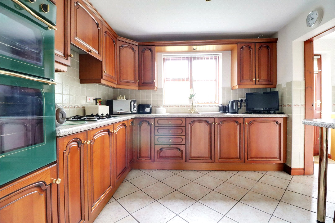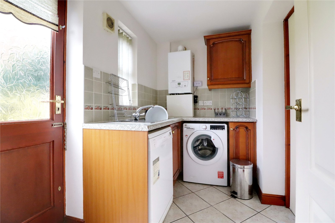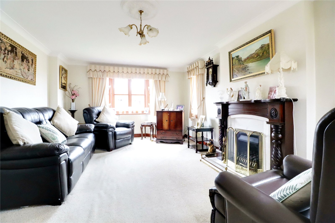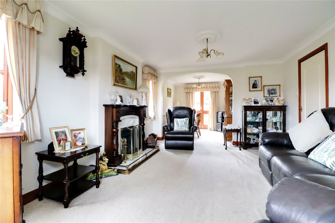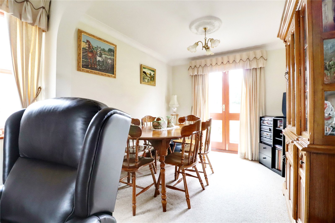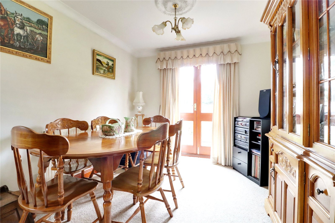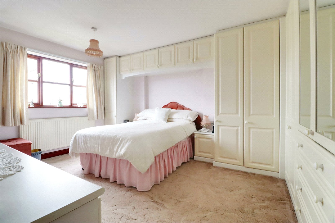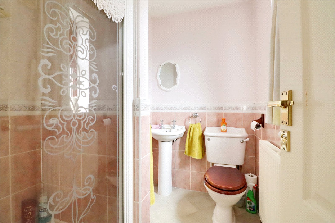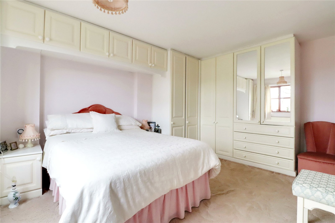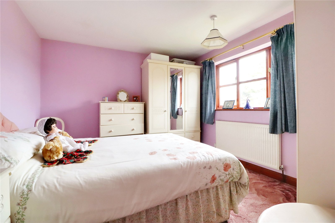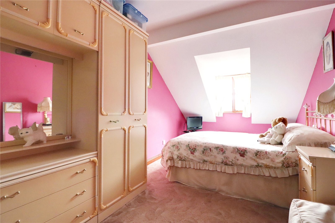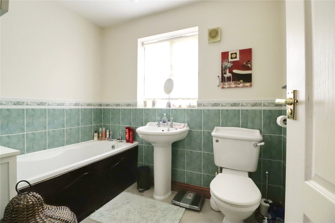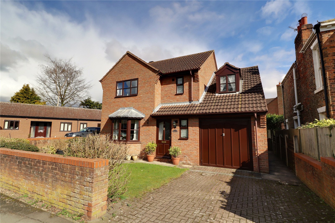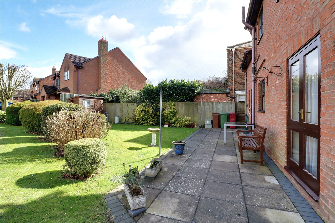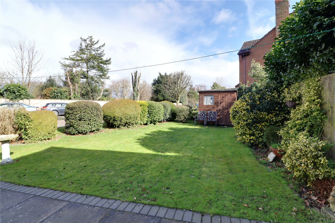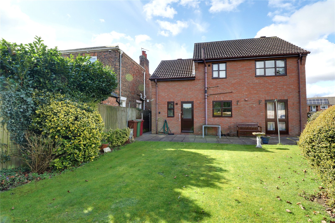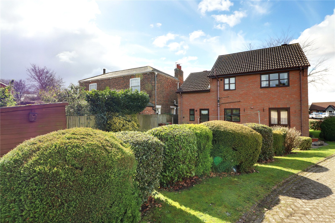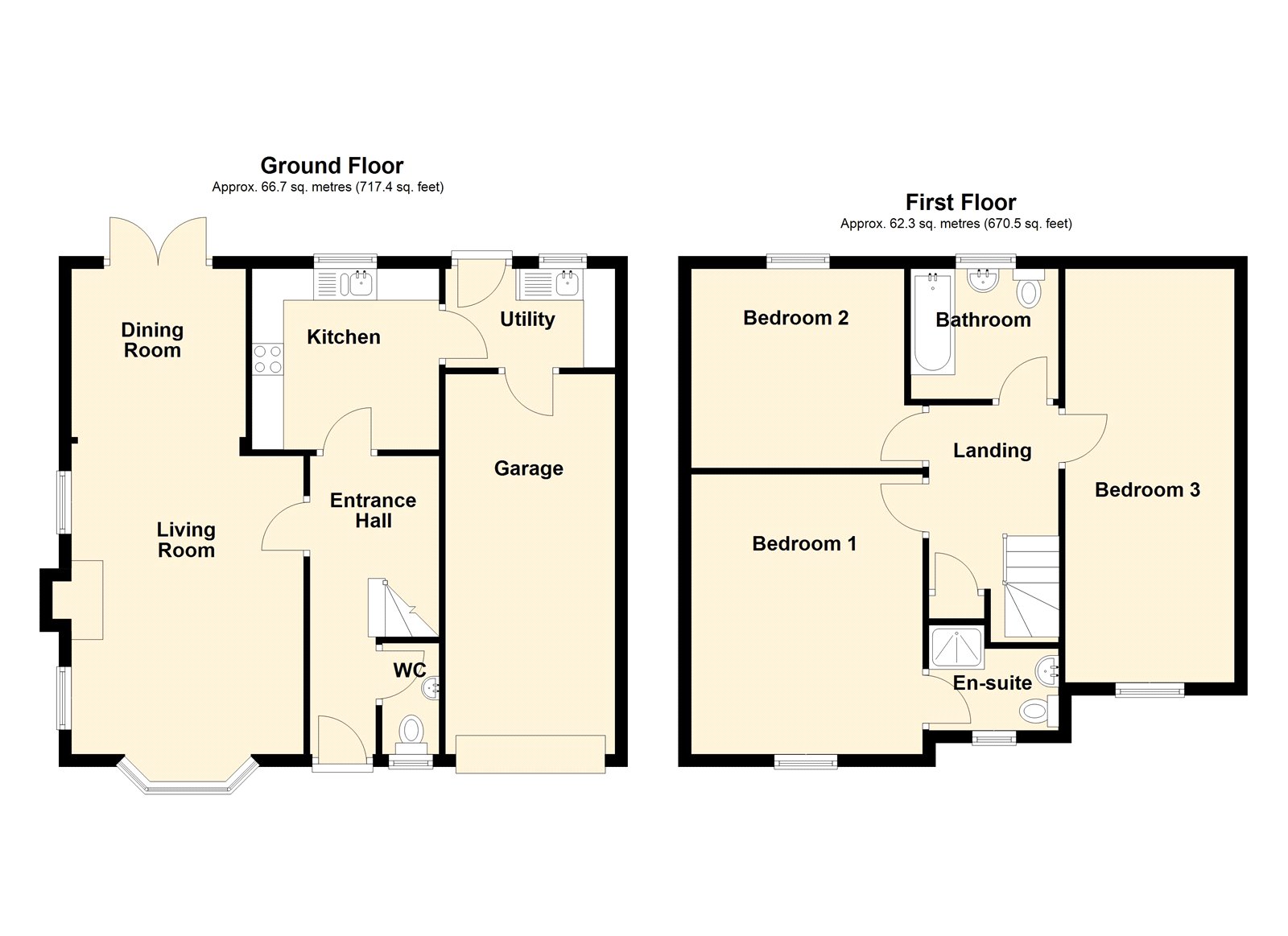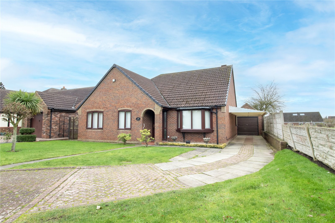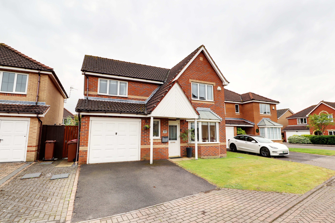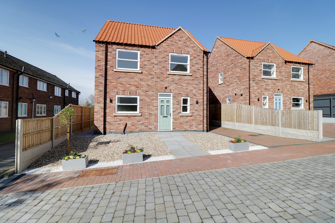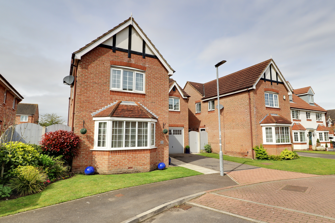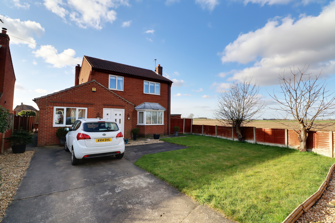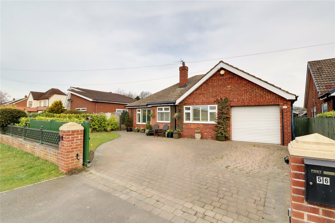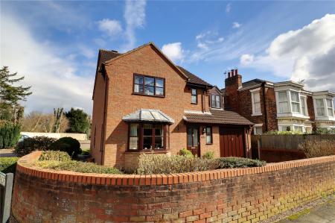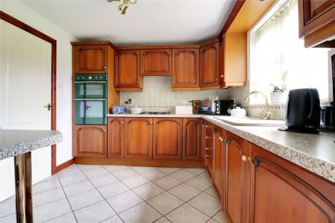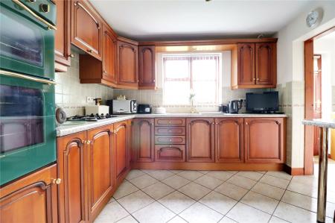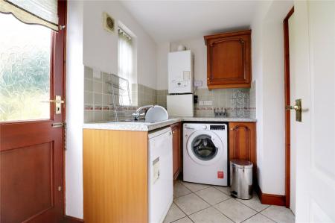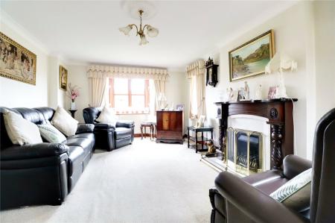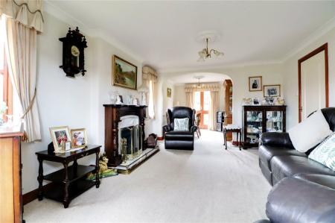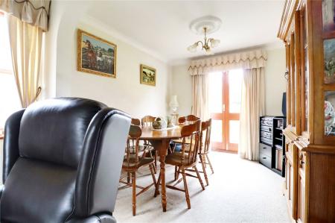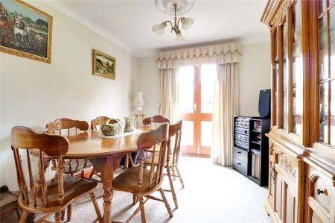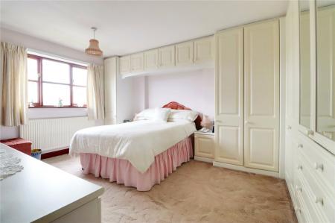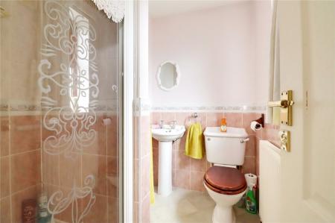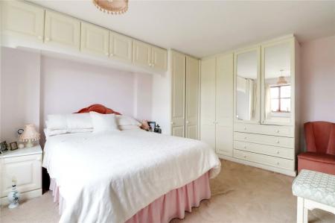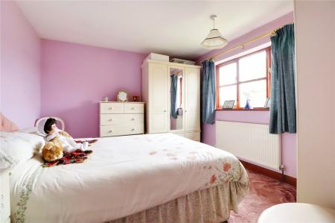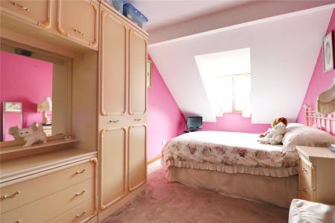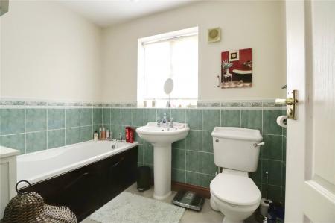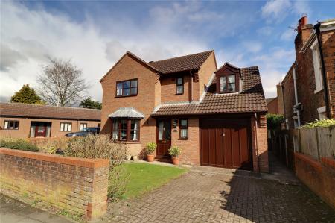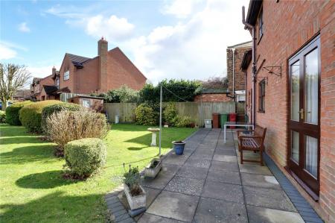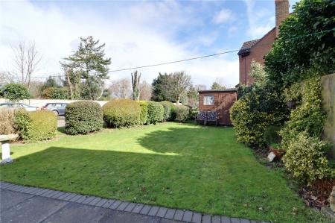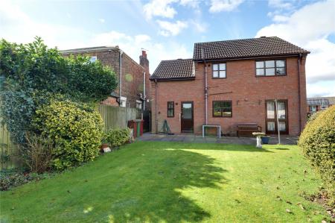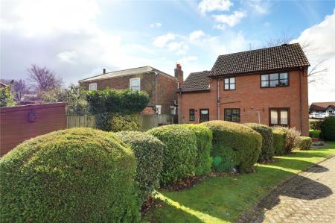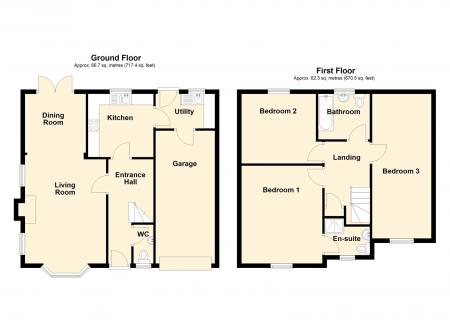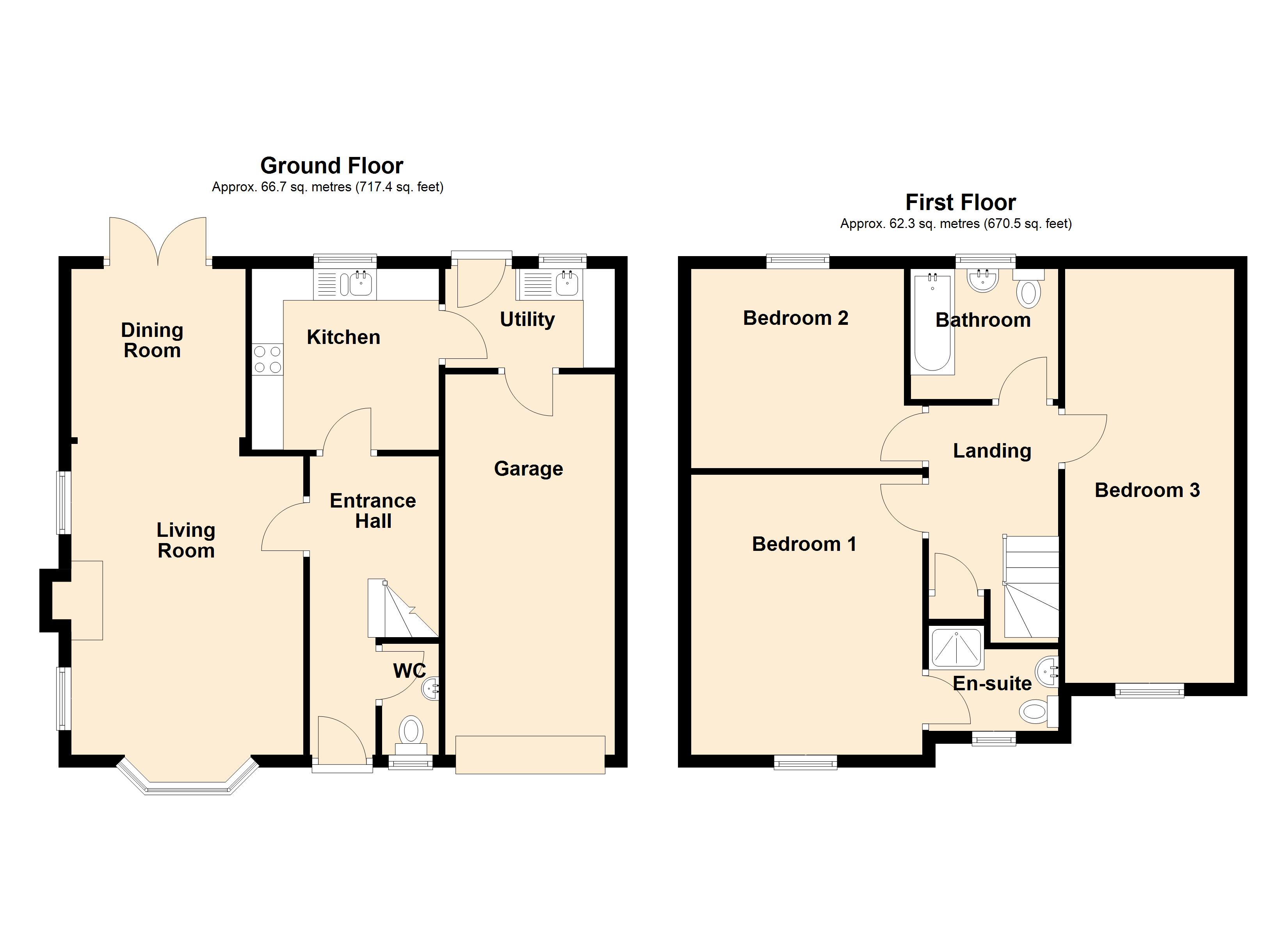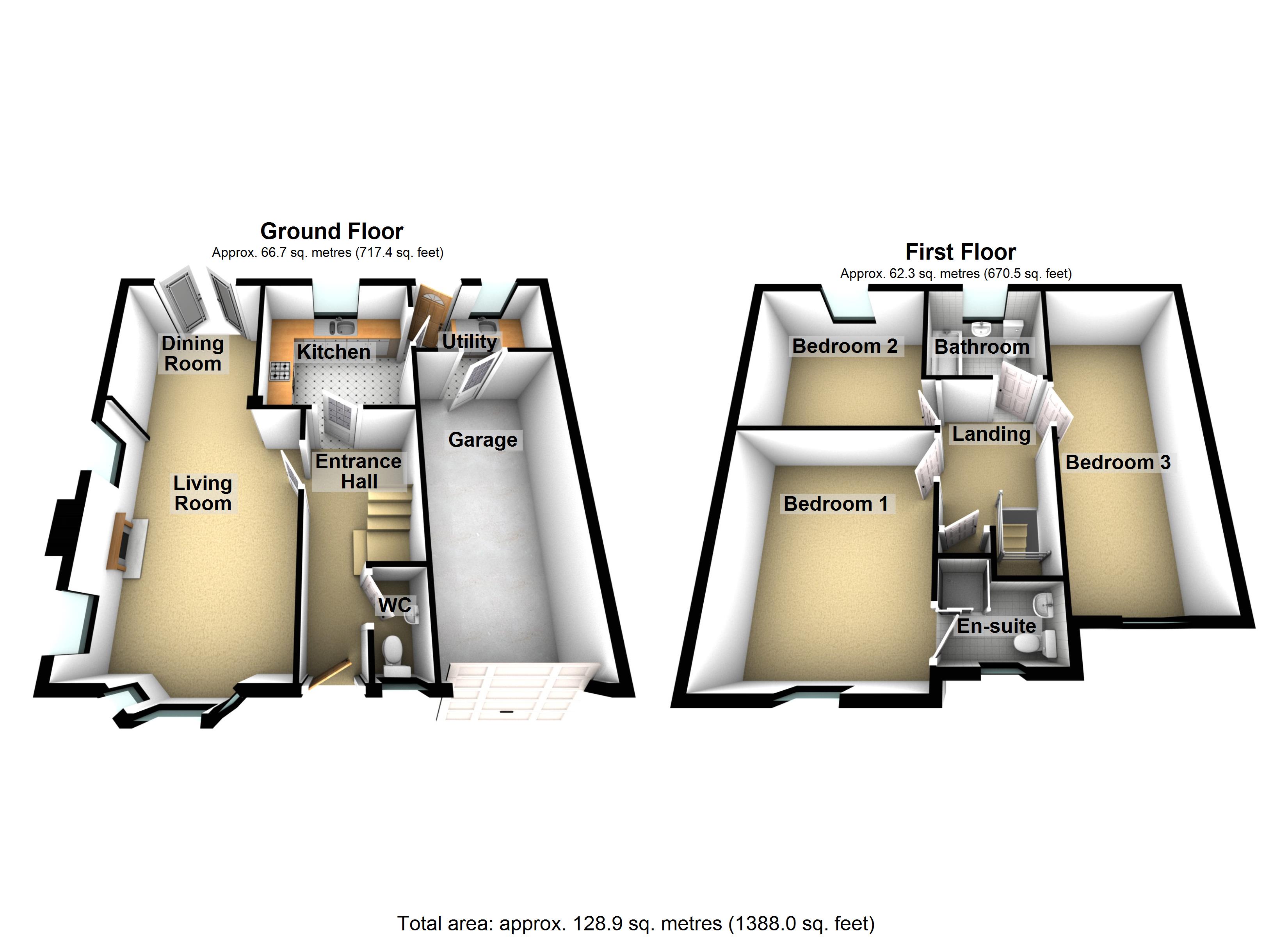- A SUPERB MODERN DETACHED HOUSE
- NO UPWARD CHAIN
- 2 RECEPTION ROOMS
- KITCHEN & UTILITY ROOM
- 3 LARGE DOUBLE BEDROOMS
- FAMILY BATHROOM & EN-SUITE TO THE MASTER
- INTEGRAL GARAGE
- TOWN CENTRE LOCATION
- NOT TO BE MISSED
3 Bedroom Detached House for sale in Doncaster
** NO UPWARD CHAIN ** 3 LARGE DOUBLE BEDROOMS ** A charming modern detached family home located within the centre of the town offering deceptively spacious and superbly maintained accommodation. The accommodation comprises, central entrance hallway, cloakroom, fine front living room with an archway to a formal dining room, quality fitted kitchen and matching utility room. The first floor enjoys a central landing leading to 3 large double bedrooms with a master en-suite shower room and main family bathroom. The front and rear provides lawned gardens with mature borders and a driveway that allows direct access to an integral garage. Finished with double glazing and a modern gas fired central heating system. Viewing comes highly recommended. View via our Epworth office.
Entrance Hallway 6'10" x 15'7" (2.08m x 4.75m). Front hardwood panelled and glazed entrance door with patterned glazing, staircase leads to the first floor accommodation with open spell balustrading, under stairs storage, wall to ceiling coving and ceiling rose.
Cloakroom 2'10" x 5'9" (0.86m x 1.75m). Front hardwood double glazed window with patterned glazing, enjoying a two piece suite in white comprising a low flush WC, pedestal wash hand basin, tiled effect cushioned flooring, part tiling to walls and wall to ceiling coving.
Front Living Room 12'1" x 16' (3.68m x 4.88m). Benefitting from a dual aspect with front and side hardwood double glazed windows, attractive life flame coal effect gas fire with marble backing and hearth and a decorative mahogany surround and projecting mantel, wall to ceiling and a broad arch leads through to;
Formal Dining Room 9'1" x 9'1" (2.77m x 2.77m). Rear hardwood double glazed French style doors leading to the garden and wall to ceiling coving.
Kitchen 9'9" x 9'5" (2.97m x 2.87m). Rear hardwood double glazed window. The kitchen enjoys an extensive range of solid wooden furniture with gold effect button pull handles, enjoying integral appliances and a patterned worktop with tiled splash backs incorporating a one and a half bowl sink unit with drainer to the side and block mixer tap, built-in four ring gas hob with overhead extractor and eye level double oven, breakfast bar, tiled flooring and doors through to;
Utility Room 8'10" x 5'1" (2.7m x 1.55m). Rear hardwood double glazed window and hardwood panelled and glazed entrance door with patterned glazing, matching furniture to the kitchen with a patterned worktop and tiled splash backs incorporating a single stainless steel sink unit with drainer to the side and block mixer tap, space and plumbing for appliances, wall mounted Baxi gas fired condensing central heating boiler, tiled flooring and door leads through to the integral garage.
First Floor Landing 6'11" x 9'7" (2.1m x 2.92m). With continuation of open spell balustrading, wall to ceiling coving, loft access, built-in airing cupboard and doors through to;
Front Double Bedroom 1 12' x 14'8" (3.66m x 4.47m). With a front hardwood double glazed window, an extensive range of fitted bedroom furniture and doors through to;
En-Suite Shower Room 6'7" x 4'2" (2m x 1.27m). Front hardwood double glazed window with patterned glazing providing a suite in white providing a low flush WC, pedestal wash hand basin, walk-in shower cubicle with mains shower and glazed screen, tiled effect cushioned flooring and tiling to walls.
Rear Double Bedroom 2 11'1" x 10'5" (3.38m x 3.18m). With rear hardwood double glazed window.
Large Double Bedroom 3 8'9" x 21'5" (2.67m x 6.53m). Front hardwood double glazed window.
Family Bathroom 7'10" x 5'10" (2.4m x 1.78m). Rear hardwood double glazed window with patterned glazing providing a suite in white comprising a low flush WC, pedestal wash hand basin, panelled bath, tiled effect cushioned flooring and part tiling to walls.
Integral Garage 19'6" x 8'11" (5.94m x 2.72m). With up and over front entrance door, personal door that leads through to the utility and internal power and lighting.
Grounds The property occupies a prominent corner position shared with Fern Croft having an initial front and side curved boundary wall with lawned gardens behind and shrub borders. A block paved driveway provides parking and allows direct access to the integral single garage with flagged perimeter pathway leading to the rear. The rear garden comes principally laid to lawn with shrub borders and enjoying a broad flagged and block edged seating area.
Double Glazing Hardwood double glazed windows.
Central Heating Modern gas fired central heating system to radiators via a wall mounted condensing combination gas boiler.
Property Ref: 12887_PFE250056
Similar Properties
Reapers Way, Haxey, Doncaster, Lincolnshire, DN9
4 Bedroom Apartment | Offers in region of £300,000
**WELL PRESENTED DETACHED BUNGALOW****QUIET CUL-DE-SAC POSITION****SOUGHT AFTER VILLAGE LOCATION****FIELD VIEWS TO SIDE*...
Maple Avenue, Crowle, Lincolnshire, DN17
4 Bedroom Detached House | £295,000
** QUIET DEVELOPMENT POSITION ** A stunning modern detached family home located peacefully within a well regarded develo...
Church Street, Crowle, Lincolnshire, DN17
4 Bedroom Detached House | Offers Over £295,000
A stylish brand-new detached family home quietly positioned within a select new development within walking distance to t...
White House Way, Epworth, North Lincolnshire, DN9
4 Bedroom Detached House | £305,000
An outstanding modern detached family home positioned within a well regarded residential area being within walking dista...
Paddock Lane, West Butterwick, Scunthorpe, DN17
3 Bedroom Detached House | £309,950
** STUNNING OPEN VIEWS ** 3 RECEPTION ROOMS ** A stunning modern detached family home quietly situated enjoying open vie...
Akeferry Road, Westwoodside, Lincolnshire, DN9
3 Bedroom Apartment | £315,000
** OPEN VIEWS TO THE REAR ** 3 DOUBLE BEDROOMS ** A beautifully presented and well proportioned traditional detached bun...
How much is your home worth?
Use our short form to request a valuation of your property.
Request a Valuation

