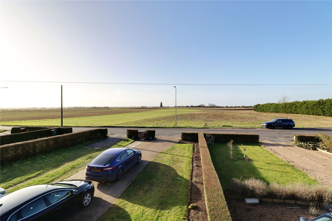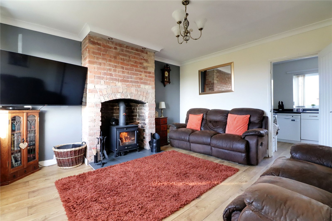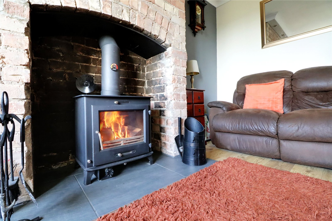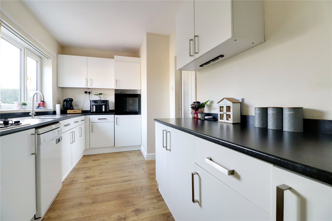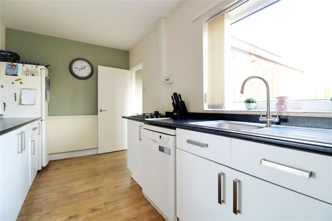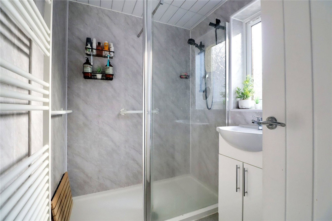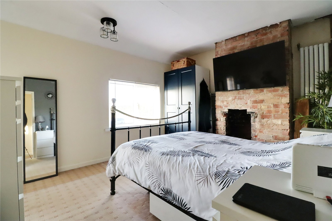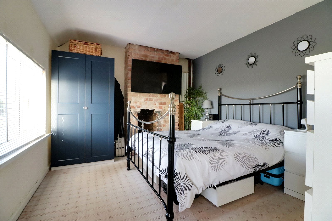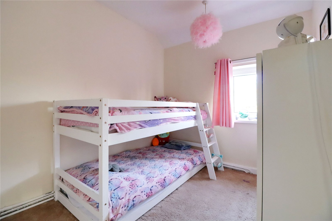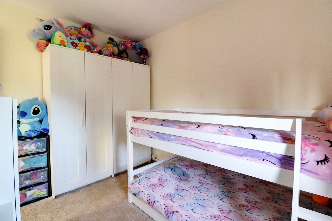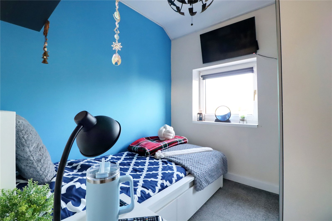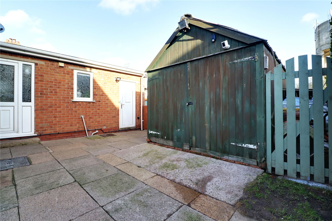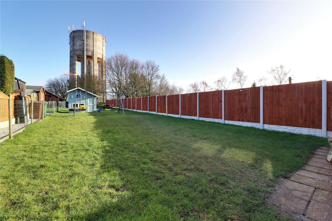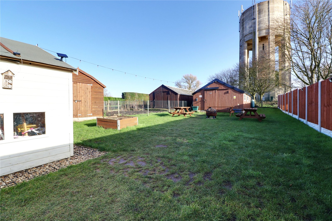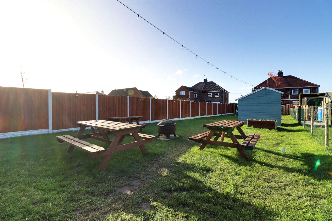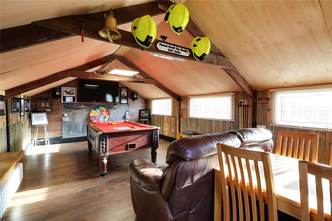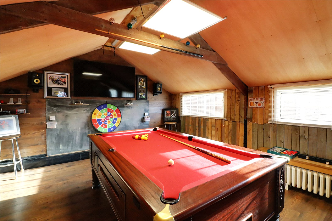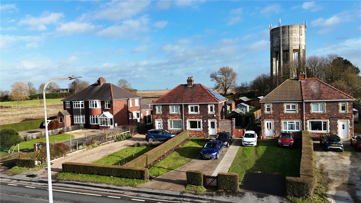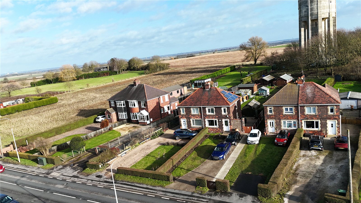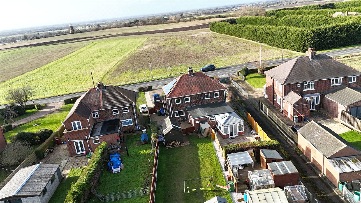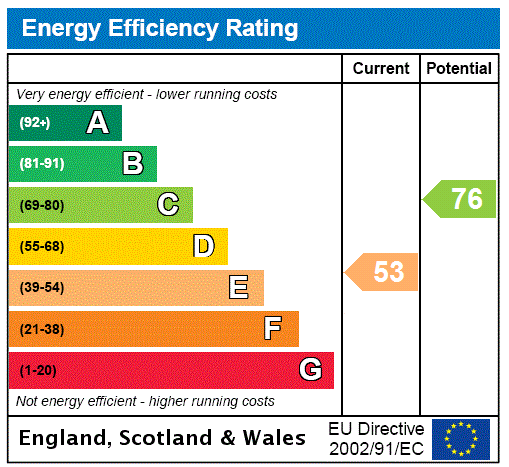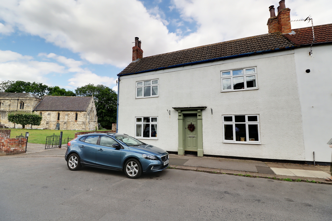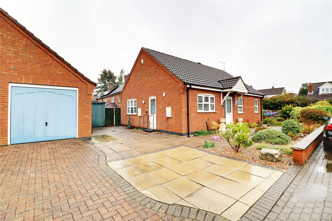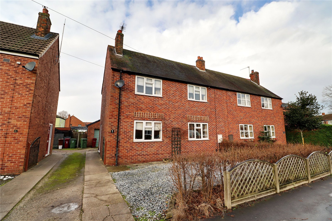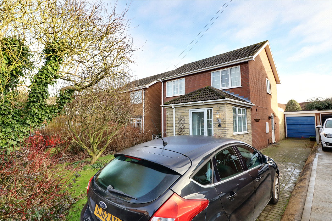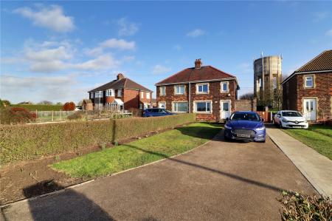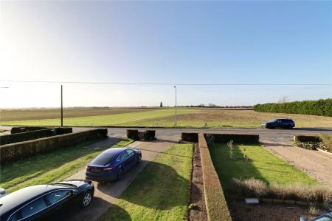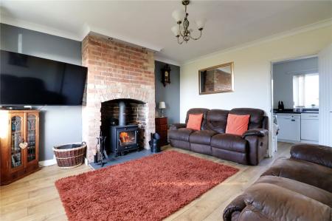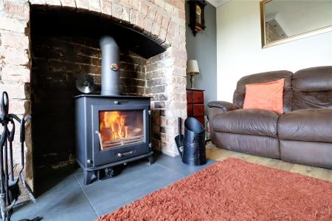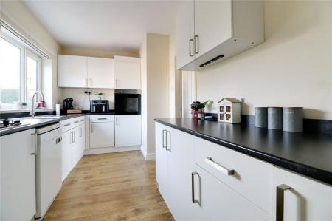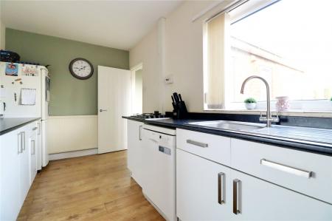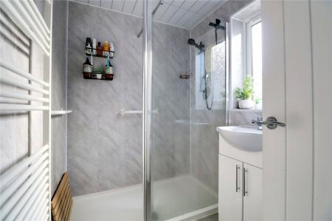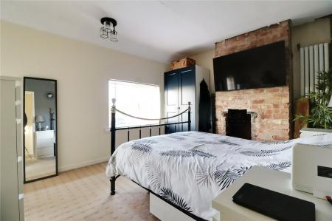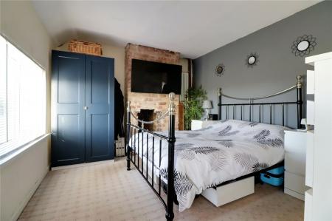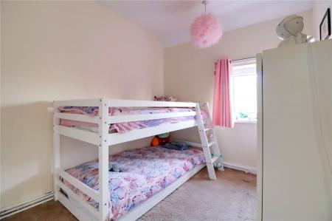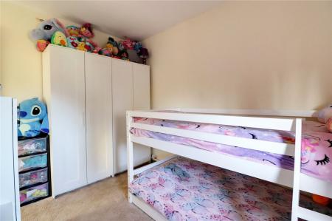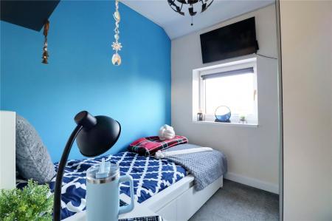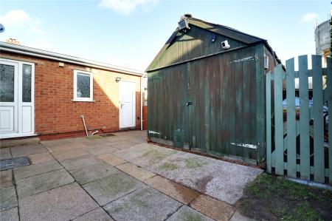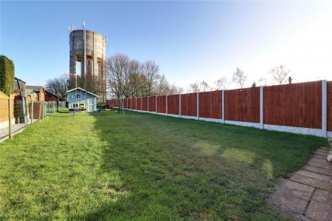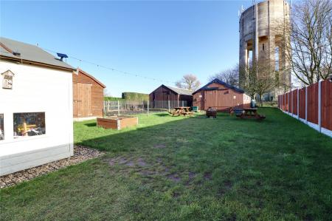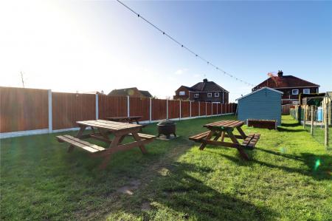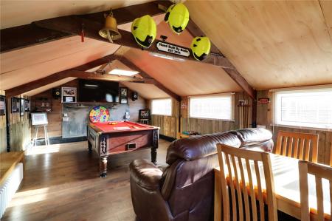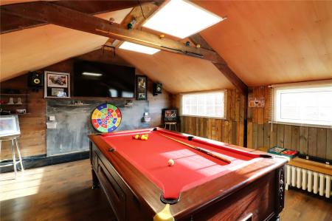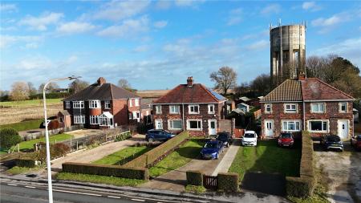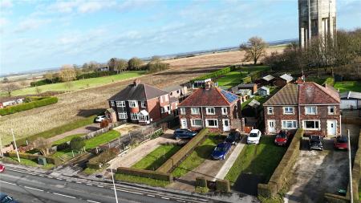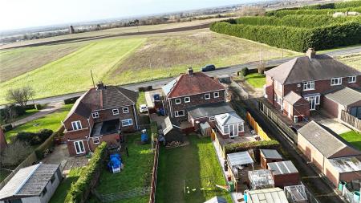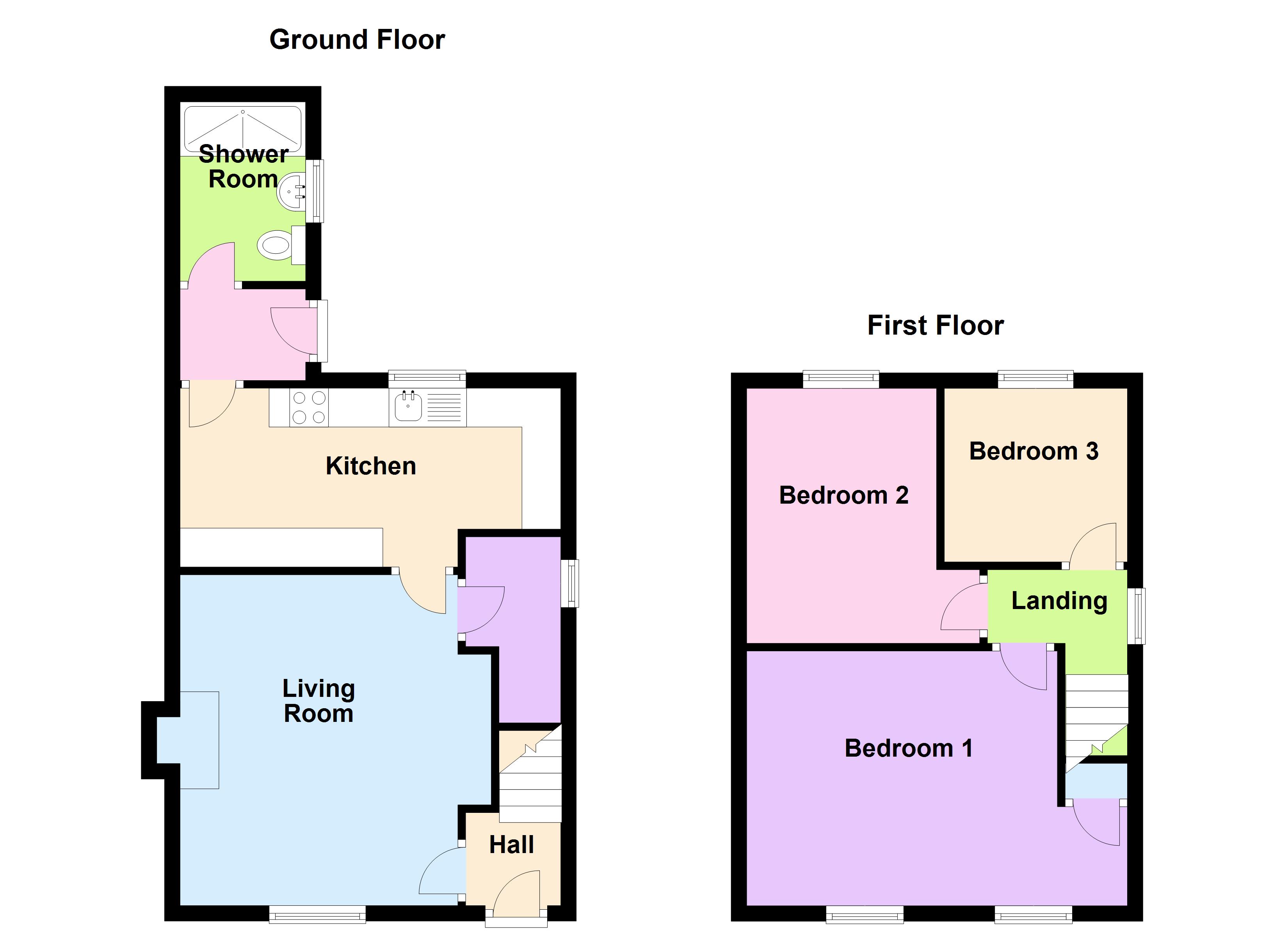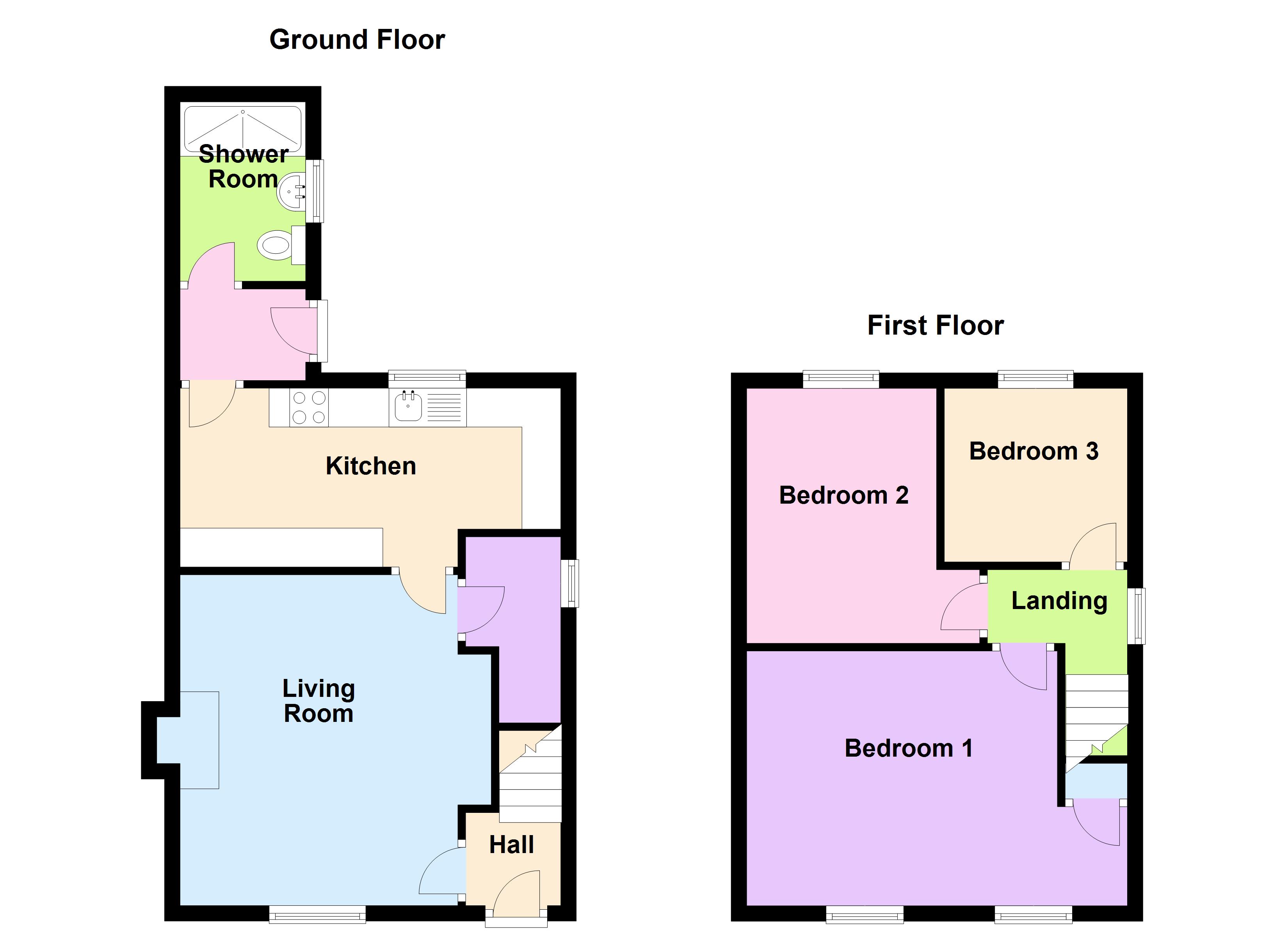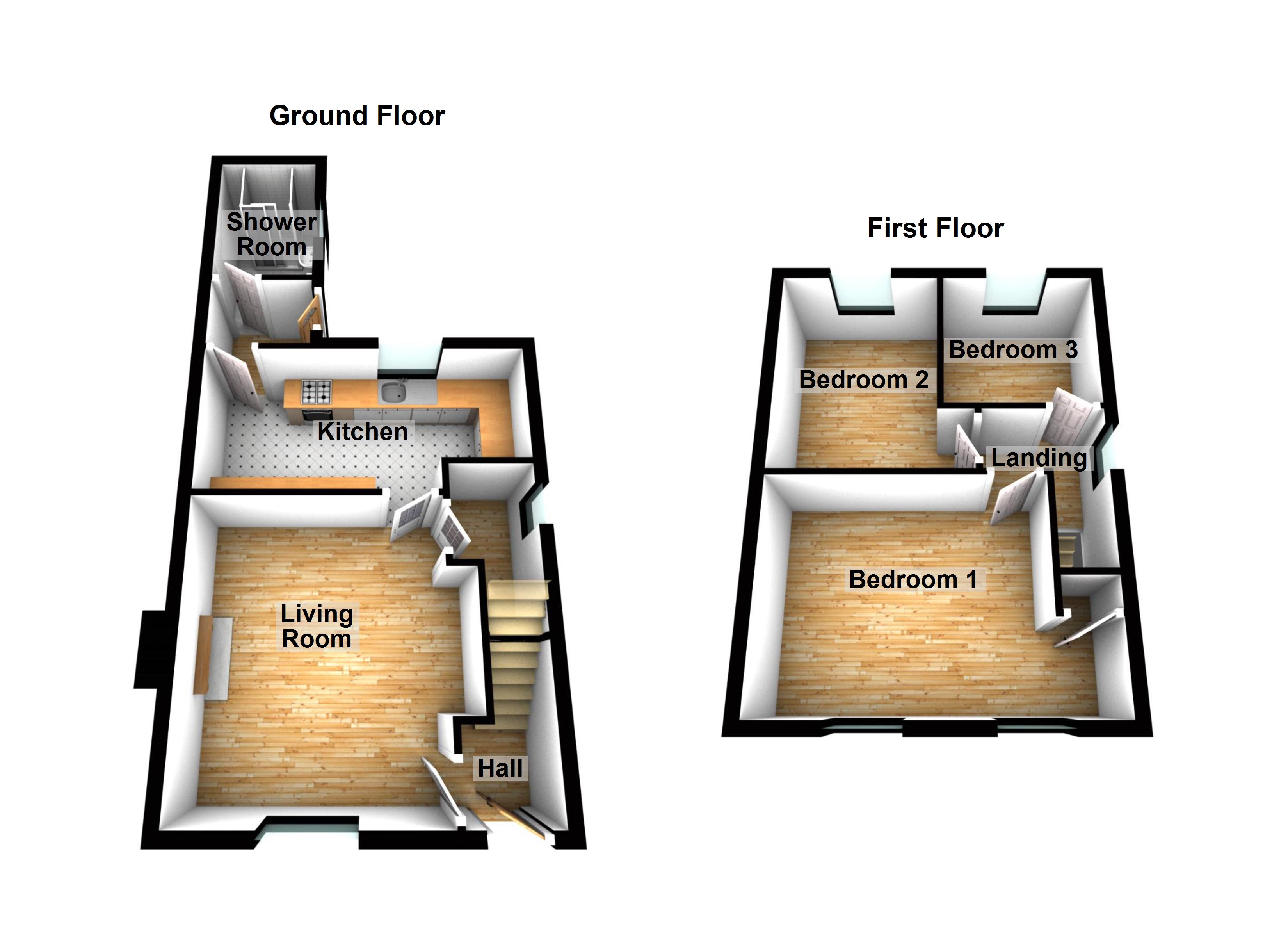- A TRADITIONAL SEMI DETACHED HOUSE
- STUNNING OPEN VIEWS TO THE FRONT
- MODERN FITTED KITCHEN & SHOWER ROOM
- 3 BEDROOMS
- EXTENSIVE PARKING TO THE FRONT
- LARGE REAR GARDEN WITH OUTBUILDINGS
- PLANNING PERMISSION FOR A LARGE SIDE & REAR EXTENSION
- NOT TO BE MISSED
3 Bedroom Semi-Detached House for sale in Doncaster
** REDUCED ** STUNNING OPEN VIEWS ** FULL PLANNING PERMISSION FOR A LARGE SIDE & REAR EXTENSION ** CONVERTED GAMES ROOM WITHIN THE REAR GARDEN ** A highly desirable and rarely available traditional semi-detached house located towards the fringe of the town benefitting from vast open views. The well presented and improved accommodation comprises, front entrance hallway, main living room with a feature fireplace, attractive modern fitted kitchen, rear entrance hall and stylish family shower room. The first floor provides 3 good sized bedrooms. The front allows parking for an excellent number of vehicles with side access to the rear garden. The rear comes principally lawned with a hardstanding seating. The outbuildings consist of an attached brick built utility room, timber garage and a large converted games rooms. Finished with uPvc double glazing and solid fuel central heating system. Viewing comes with the agents highest of recommendations. View via our Epworth office.
Entrance Hallway 3'11" x 3'10" (1.2m x 1.17m). With front uPVC double glazed entrance door with inset patterned glazing, staircase leads to the first floor accommodation with grabrail, laminate flooring and doors through to;
Front Living Room 11'9" x 14'1" (3.58m x 4.3m). With front uPVC double glazed windows enjoying excellent open views, feature brick fireplace with recessed multi fuel cast iron stove on a raised flagged hearth, continuation of laminate flooring, wall to ceiling coving, TV point, large under stairs storage cupboard with side uPVC double glazed window, fitted shelving and solar panel controls.
Kitchen 16'1" x 7'7" (4.9m x 2.3m). With rear uPVC double glazed window. The kitchen enjoys an extensive range of modern white fronted furniture with brushed aluminium style pull handles with a complementary patterned worktop incorporating a stainless steel sink unit with drainer to the side and block mixer tap, built-in four ring gas hob, eye level oven, space and plumbing for appliances, continuation of laminate flooring and doors to;
Rear Entrance 5'4" x 3'10" (1.63m x 1.17m). With side uPVC double glazed window with patterned glazing and adjoining side light, laminate flooring and doors to;
Ground Floor Shower Room 5'5" x 7'7" (1.65m x 2.3m). With a side uPVC double glazed window with patterned glazing providing a modern suite in white comprising a low flush WC, vanity wash hand basin, walk-in shower cubicle with electric shower and glazed screen, mermaid boarding to walls with fitted towel rail and clad to ceiling.
First Floor Landing With side uPVC double glazed window.
Front Double Bedroom 1 13' x 11' (3.96m x 3.35m). With twin front uPVC double glazed windows enjoying excellent open views, feature brick fireplace and over stairs built-in wardrobe.
Rear Double Bedroom 2 7'11" x 10'9" (2.41m x 3.28m). With a rear uPVC double glazed window.
Rear Bedroom 3 7'9" x 7'5" (2.36m x 2.26m). With a rear uPVC double glazed window and loft access.
Grounds The property sits well back from the road with a lawned garden with shrubbed and hedged boundaries with a substantial driveway providing parking for an excellent number of vehicles, access if available down the side leading to a large principally lawned garden. The rear garden is of an excellent size providing an initial flagged seating area with the main garden itself being laid to lawn.
Outbuildings 23'7" x 13'7" (7.2m x 4.14m). The property enjoys the benefit of a timber built converted games room with front door, side uPVC windows and being timber lined and insulated with hard wired Wi-Fi, heating and water. Within the rear garden there is also a timber single garage and summer house.
Double Glazing The property has full uPVC double glazed windows and doors with uPVC facias, soffits and guttering.
Central Heating There is a solid fuel central heating system via the stove within the lounge that provides heating and domestic hot water.
Important Information
- This is a Freehold property.
Property Ref: 12887_PFE250017
Similar Properties
Cross Street, Crowle, Lincolnshire, DN17
4 Bedroom Link Detached House | £245,000
*****REDUCED IN PRICE*****A highly desirable double fronted link detached house being part of historic Crowle being at l...
Church Street, Crowle, Lincolnshire, DN17
3 Bedroom Semi-Detached House | £245,000
FULL PLANNING PERMISSION FOR A REAR EXTENSION ** PA/2022/1193 ** A charming render-finished semi-detached cottage within...
Weir Road, Westwoodside, Doncaster, Lincolnshire, DN9
3 Bedroom Apartment | £239,950
** 2 DRIVEWAYS & GARAGING **A charming traditional detached bungalow set within a desirable location offering well-propo...
Garden Court, Epworth, Doncaster, Lincolnshire, DN9
2 Bedroom Apartment | Offers Over £250,000
** NO UPWARD CHAIN ** TOWN CENTRE LOCATION ** A fine double fronted modern detached bungalow situated within walking dis...
Stanfield Road, Epworth, Doncaster, Lincolnshire, DN9
3 Bedroom Semi-Detached House | £250,000
** LARGE DETACHED DOUBLE GARAGE WITH HOME OFFICE ** A superbly presented, double fronted, traditional semi-detached hous...
Reapers Rise, Epworth, Doncaster, Lincolnshire, DN9
3 Bedroom Detached House | £250,000
** NO UPWARD CHAIN ** EXTENDED TO THE FRONT & REAR ** NEW BATHROOM & SHOWER ROOM ** A superb opportunity to purchase a t...
How much is your home worth?
Use our short form to request a valuation of your property.
Request a Valuation


