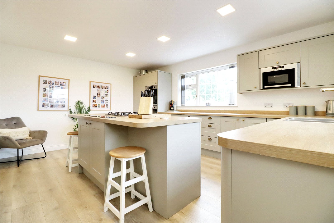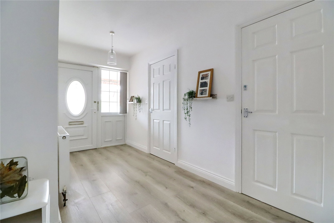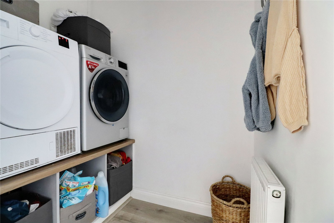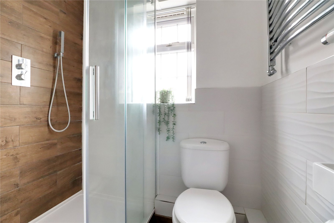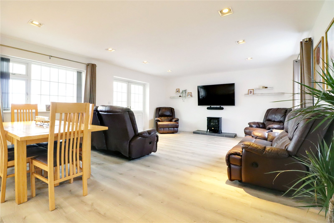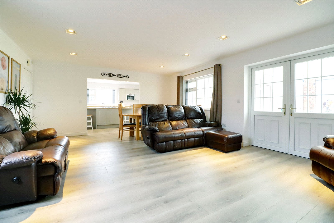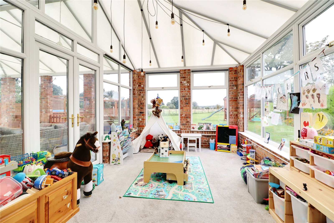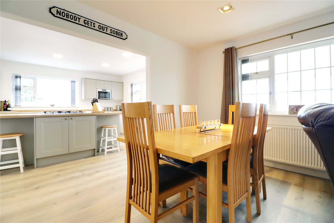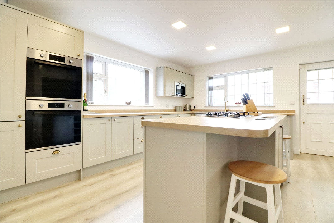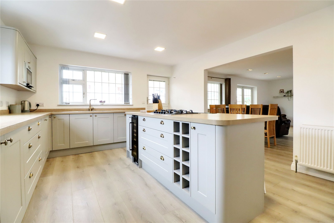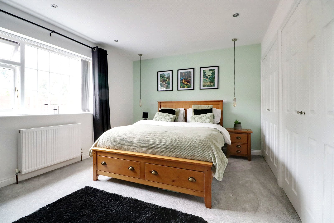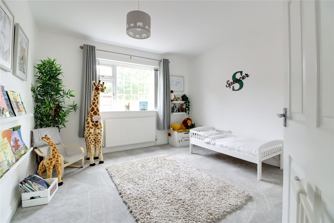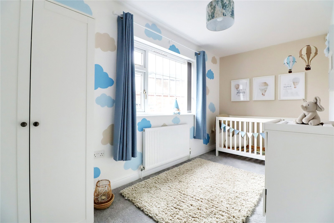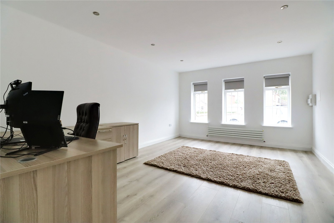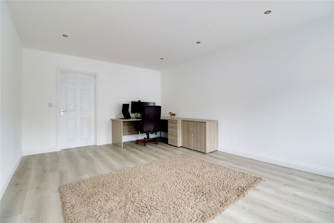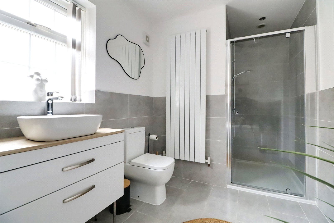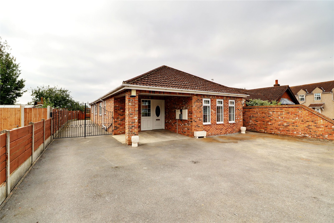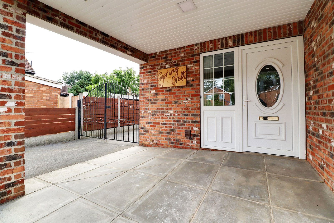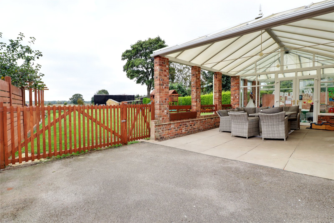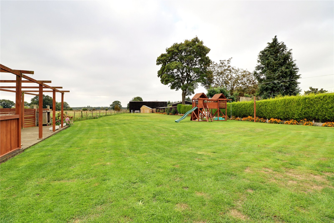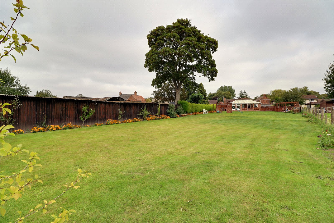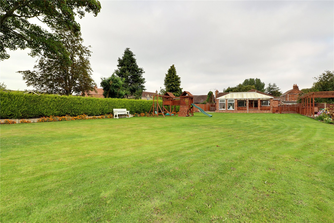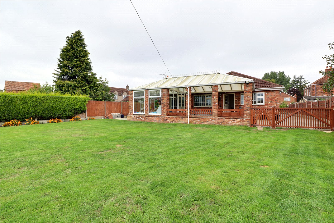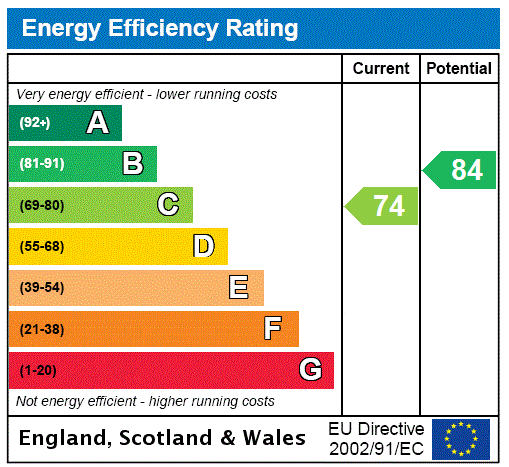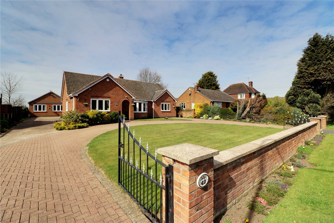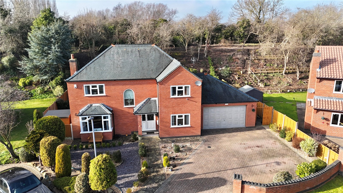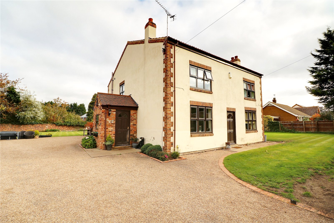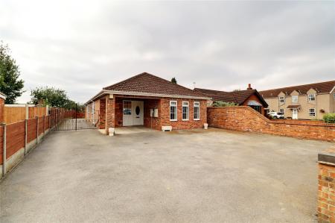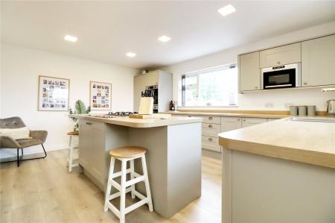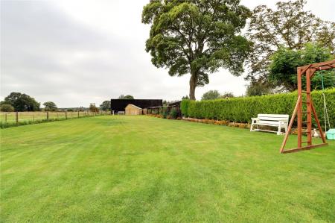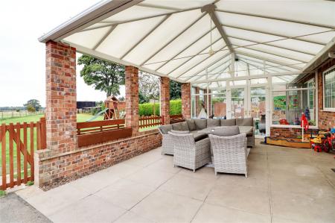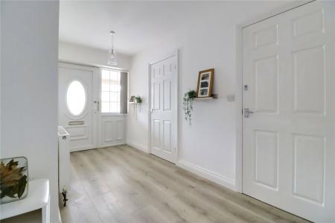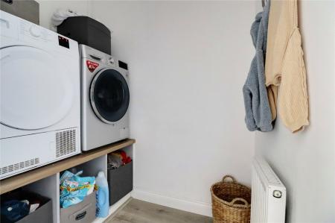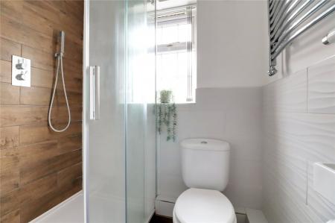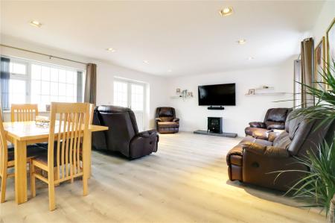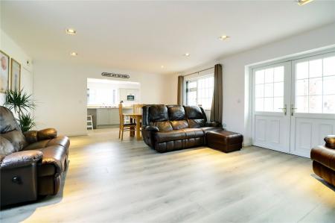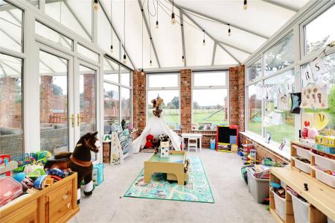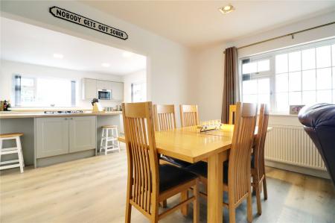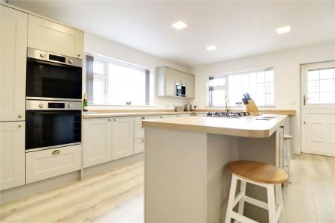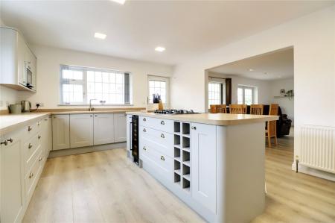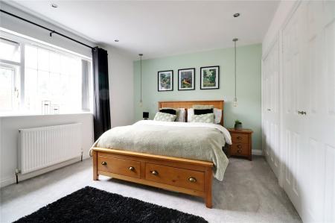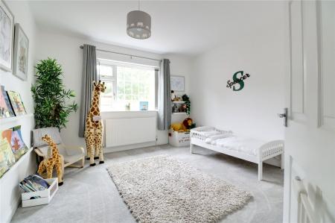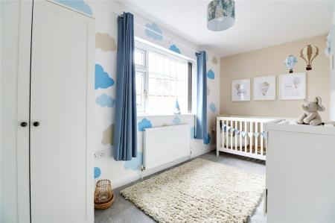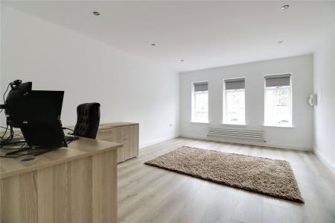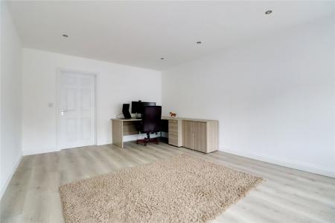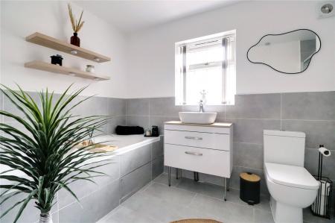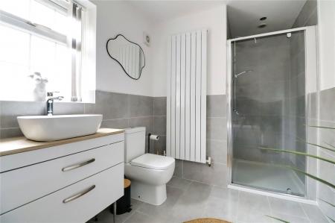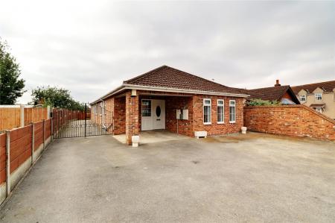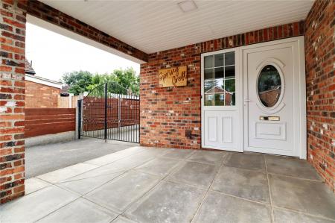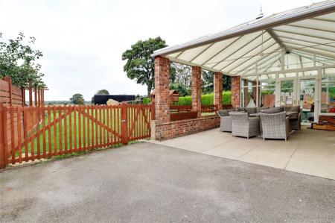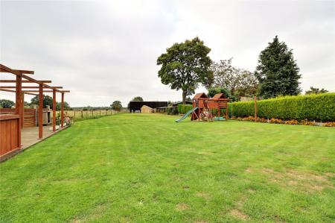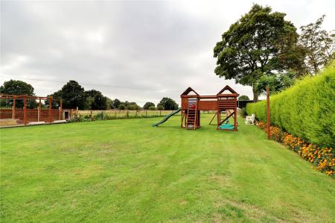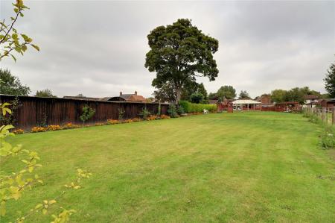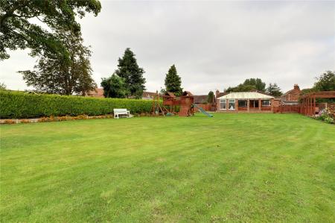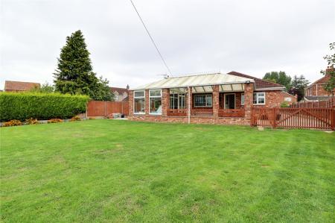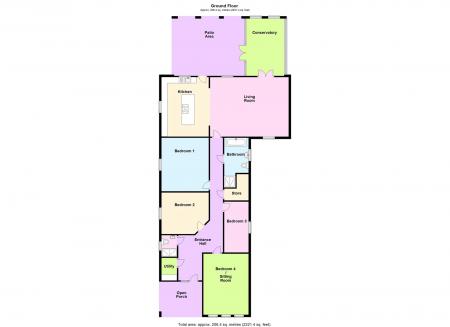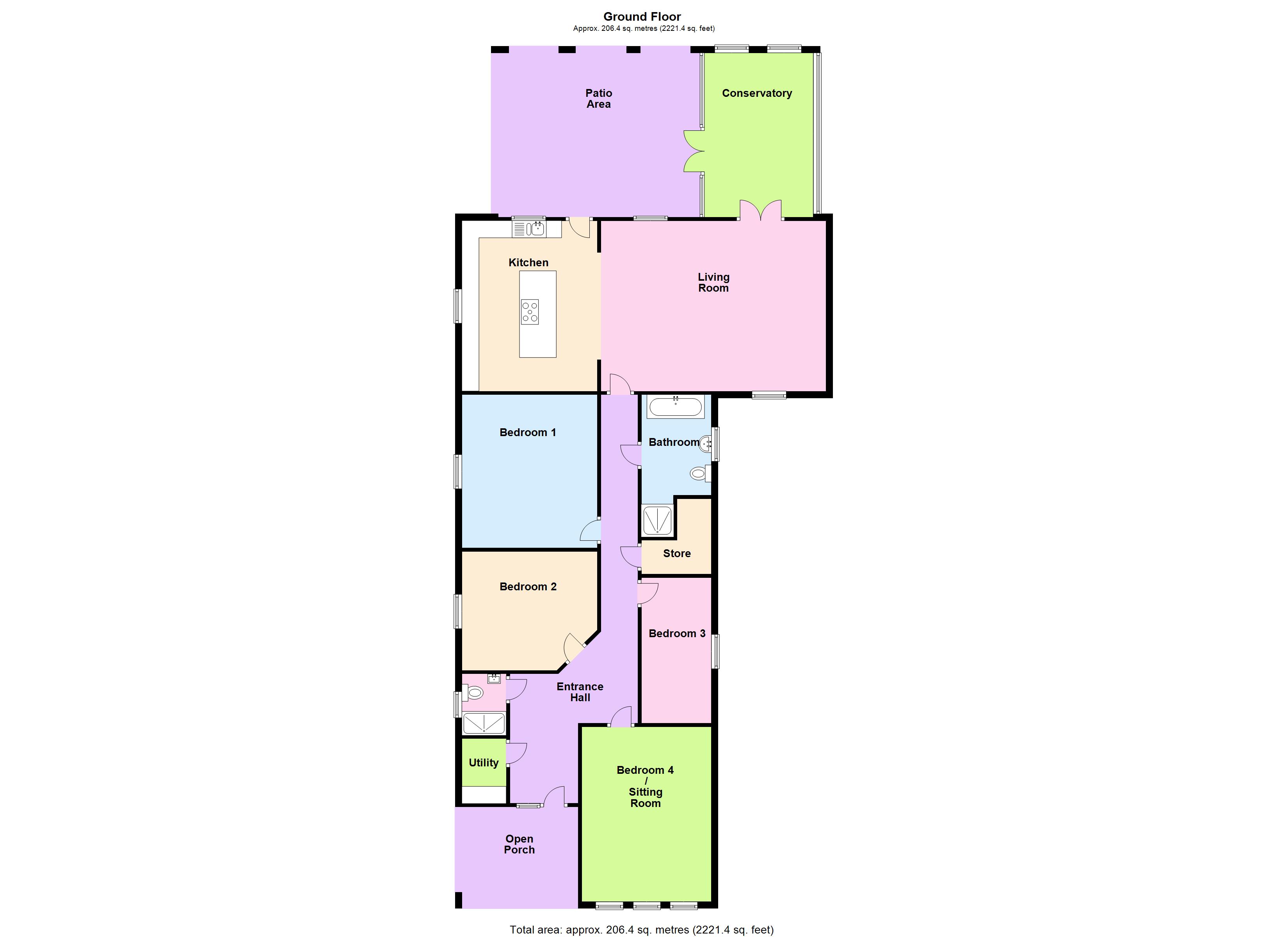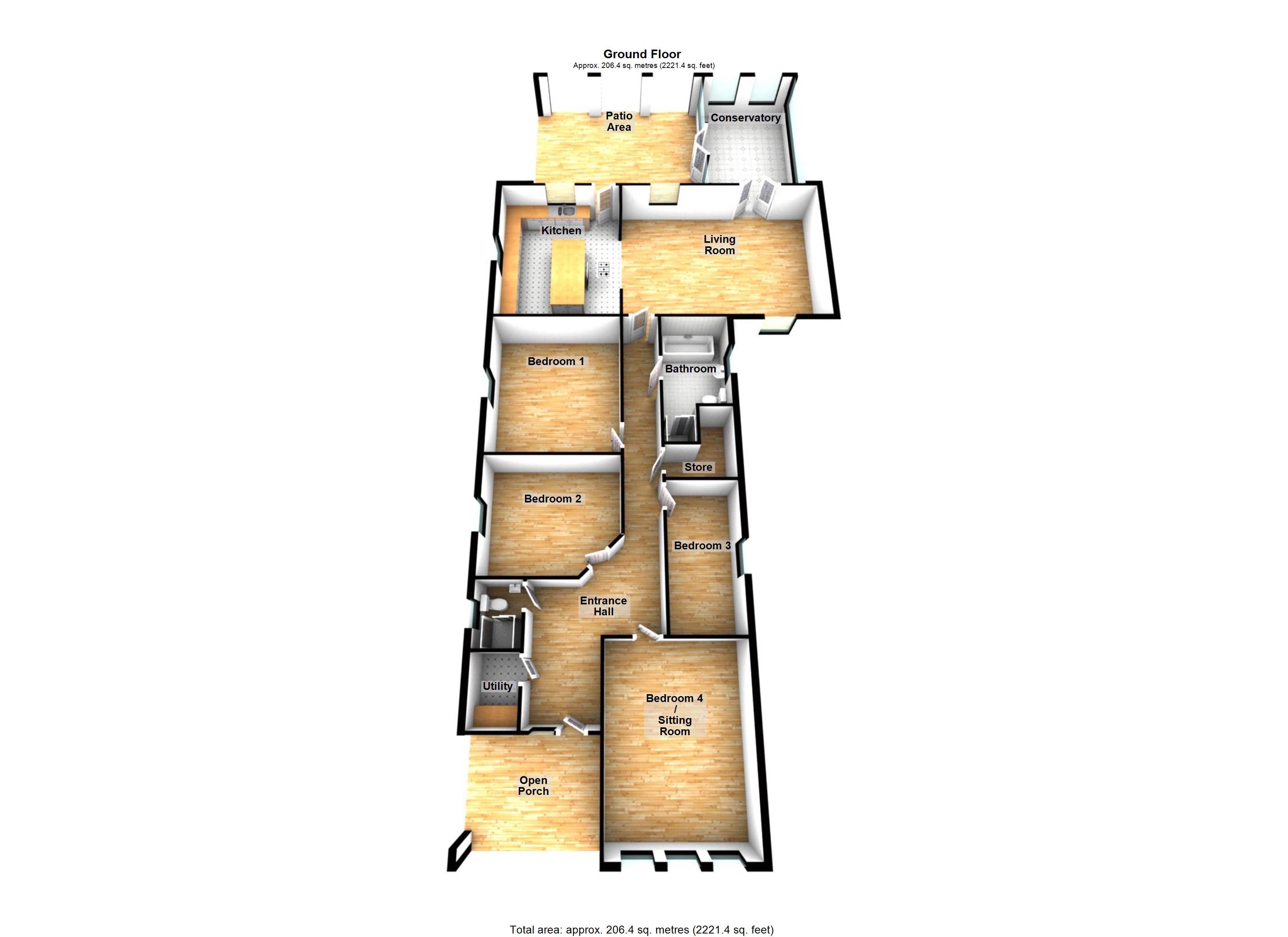- A DECEPTIVELY LARGE DETACHED MODERN BUNGALOW
- PRIVATE SOUTH FACING GARDENS OF AN EXCELLENT SIZE
- QUALITY FITTED BREAKFASTING KITCHEN
- 2 STYLISH BATHROOMS
- 3/4 BEDROOMS
- LARGE REAR LIVING ROOM WITH A CONSERVATORY
- EXTENSIVE DRIVEWAY THAT LEADS TO REAR
- FEATURE SHELTERED PATIO AREA
- VIEWING IS ESSENTIAL TO FULLY APPRECIATE
4 Bedroom Apartment for sale in Doncaster
** DECEPTIVELY SPACIOUS ACCOMMODATION ** LARGE PRIVATE SOUTH FACING REAR GARDEN ** 'Spring Croft' is a extremely spacious modern detached bungalow offering deceptively large and versatile accommodation that has undergone an extensive refurbishment creating a stunning home that must be viewed to fully appreciate. The accommodation comprises, central reception hallway with a useful utility and shower room, spacious rear living room leading to a conservatory and enjoying an open aspect to a quality fitted breakfasting kitchen, 3 main bedrooms with a converted garage creating a 4th bedroom or front sitting room all accompanied by a feature main family bathroom. Extensive parking is found to the front with continuation to the side leading to a sheltered patio area and to a mature lawned garden enjoying a southerly aspect and open views. Finished with uPVC double glazing and a modern gas fired central heating system. Viewing comes with the agents highest of recommendations. View via our Epworth office.
Central Reception Hallway Enjoying a front uPVC double glazed entrance door with inset patterned glazing and adjoining side light, l-shaped fitted storage cupboard housing a modern gas fired central heating boiler, loft access and quality wooden style flooring.
Utility Cupboard 4'3" x 6'2" (1.3m x 1.88m). With plumbing available for an automatic washing machine and dryer, base storage and continuation of matching floor from the entrance hallway.
Shower Room 4'3" x 5'10" (1.3m x 1.78m). With side uPVC double glazed window with patterned glazing and providing a three piece modern suite in white comprising a low flush WC, wall mounted wash hand basin, walk-in large shower cubicle with glazed screen and overhead main shower, tiled flooring, majority tiling to walls with chrome edging and fitted chrome towel rail.
Large Rear Living Room 21'7" x 16'4" (6.58m x 4.98m). Enjoying a dual aspect with front and rear uPVC double glazed window, internal matching French doors leading to the conservatory and matching flooring that leads through from the entrance hallway, projecting tiled hearth with TV mount above, inset ceiling spotlights and broad squared arch leads through to a quality fitted kitchen.
Conservatory 10'5" x 15'9" (3.18m x 4.8m). With dwarf walling and surrounding uPVC double glazed windows, polycarbonate hip and pitched roof and side French doors leads to a pleasant garden verander.
Kitchen 13' x 16'4" (3.96m x 4.98m). Enjoying a dual aspect with side and rear uPVC double glazed windows and rear stable style door leading out to a sheltered veranda. The kitchen enjoys a quality range of matching shaker style low level units, drawer units and wall units with button and cup pull handles enjoying a complementary wooden style worktop with matching uprising that incorporates a one and a half bowl stainless steel sink unit with block mixer tap, central breakfasting island provides a five ring stainless steel gas hob with built-in Klarstein extractor, eye level double oven, integral appliances, inset modern LED spotlights and continuation of flooring from the living room.
Family Bathroom 6'9" x 9'8" (2.06m x 2.95m). With side uPVC double glazed window with inset patterend glazing, a quality four piece suite in white comprises a low flush WC, feature wash hand basin set within a wooden top with storage drawers beneath and a central chrome mixer tap, his and hers tiled panelled bath and a walk-in shower cubicle with overhead main shower and glazed screen, tiled flooring with matching tiling to walls with chrome edging and wall extractor.
Double Bedroom 1 13' x 14'8" (3.96m x 4.47m). With a side uPVC double glazed window, fitted his and hers wardrobes and inset modern ceiling spotlights.
Double Bedroom 2 13' x 11'4" (3.96m x 3.45m). With side uPVC double glazed windows and built-in wardrobes.
Bedroom 3 6'9" x 14' (2.06m x 4.27m). With a side uPVC double glazed window.
Bedroom 4 / Sitting Room 12'4" x 16'9" (3.76m x 5.1m). Enjoying matching triple front uPVC double glazed windows, inset modern LED spotlights and quality wooden style flooring.
Grounds To the front the property has a walled boundaries with a large tarmac laid driveway providing parking for numerous vehicles. The driveway continues down the side and allows access to the rear of the property and enjoys decorative wrought iron gates for security. The front enjoys a sheltered entrance with a flagged ramped access with external walled power supply. The rear garden is of an excellent size, come principally laid to lawn enjoying a Southey aspect with open countryside views and provides a large decked seating area. Adjoining the rear is a nice attractive veranda as a continuation of the conservatory with a polycarbonate hipped and pitched roof providing a perfect outside area to entertain with power and water supply.
Double Glazing The property enjoys the benefit of uPVC double glazed windows and doors.
Central Heating There is a modern gas fired Ideal central heating system to radiators.
Important Information
- This is a Freehold property.
Property Ref: 12887_PFE240053
Similar Properties
High Street, Belton, Lincolnshire, DN9
4 Bedroom Apartment | £480,000
** 0.8 ACRE PLOT WITH GRASS PADDOCK ** INDEPENDENT DETACHED ANNEX ** A rare opportunity to purchase a most attractive ex...
North Street, West Butterwick, Lincolnshire, DN17
4 Bedroom Detached House | £475,000
** REDUCED ** A DUAL PURPOSE PROPERTY SUITABLE FOR RESIDENTIAL AND FOR RUNNING A BUSINESS** 3650 SQ FT (not including th...
Fernbank, Epworth, North Lincolnshire, DN9
4 Bedroom Detached House | Offers in excess of £475,000
**AN OUTSTANDING EXECUTIVE DETACHED FAMILY HOME****STUNNING OPEN PLAN KITCHEN DINER****QUIET CUL-DE-SAC LOCATION**
Westgate Road, Belton, Doncaster, Lincolnshire, DN9
4 Bedroom Detached House | £485,000
REDUCED ** HIGHLY SOUGHT AFTER LOCATION ** EXTENSIVE MATURE PLOT ** SUPERB GARDEN ROOM/SELF-CONTAINED ANNEXE ** A superb...
Wharf Road, Ealand, Lincolnshire, DN17
5 Bedroom Detached House | £520,000
** NO UPWARD CHAIN **THE PRESENT OWNERS ARE WILLING TO SELL THE HOUSE AND THE BUILDING PLOT TOGETHER WHICH ARE PRESENTLY...
Harris View, Epworth, Doncaster, Lincolnshire, DN9
6 Bedroom Detached House | £525,000
** NO UPWARD CHAIN ** 6 DOUBLE BEDROOMS ** 4 BATHROOMS ** A fine executive detached family home peacefully positioned wi...
How much is your home worth?
Use our short form to request a valuation of your property.
Request a Valuation


