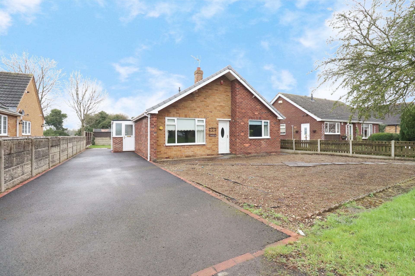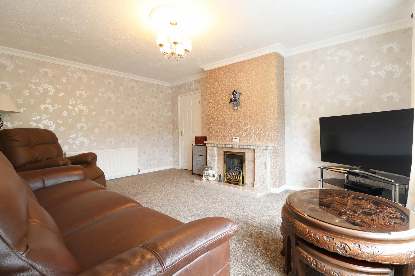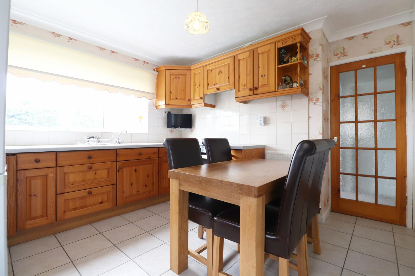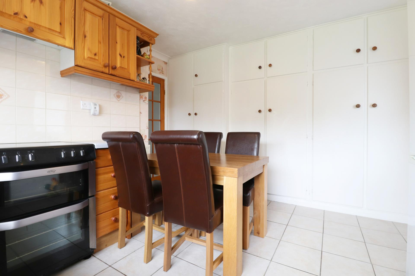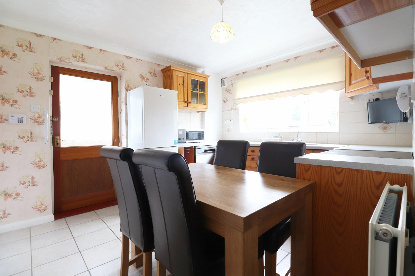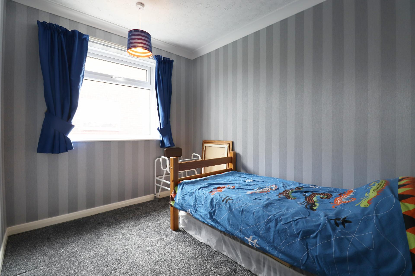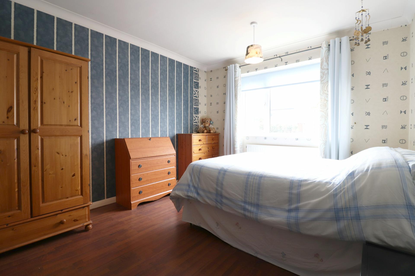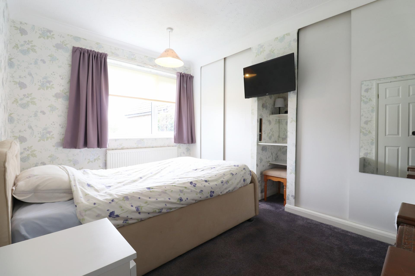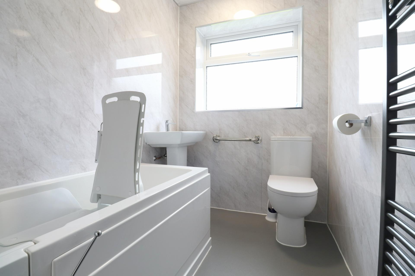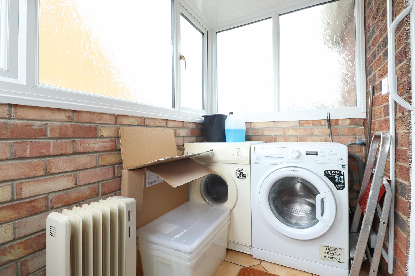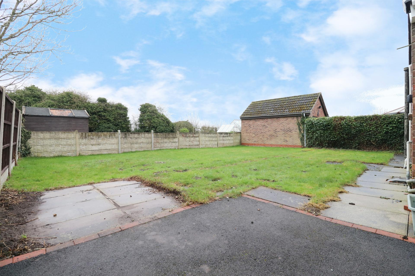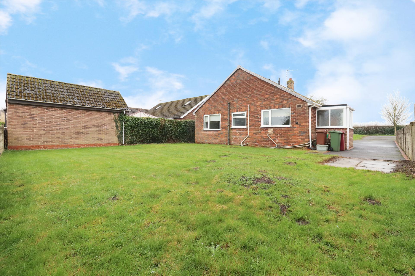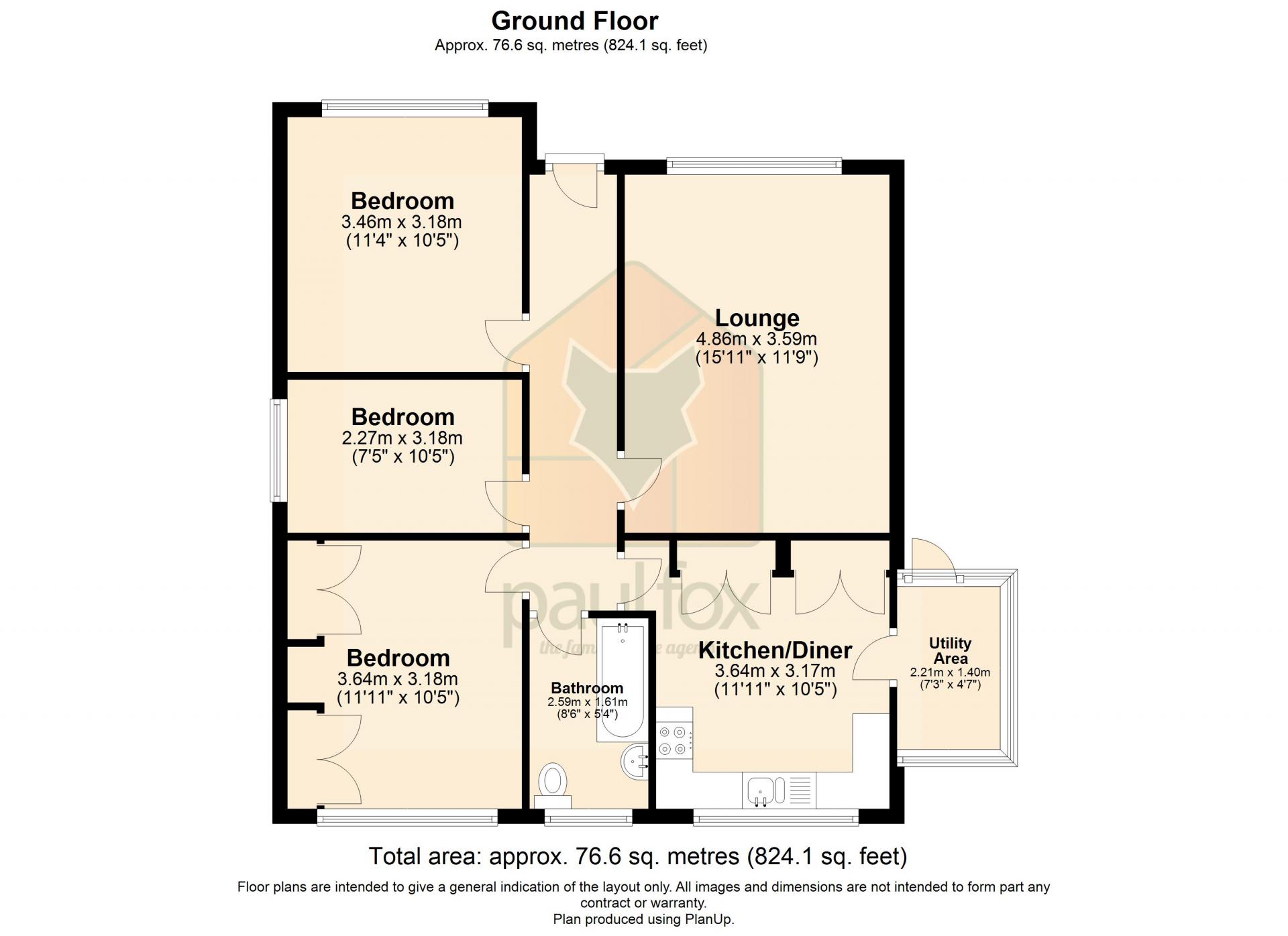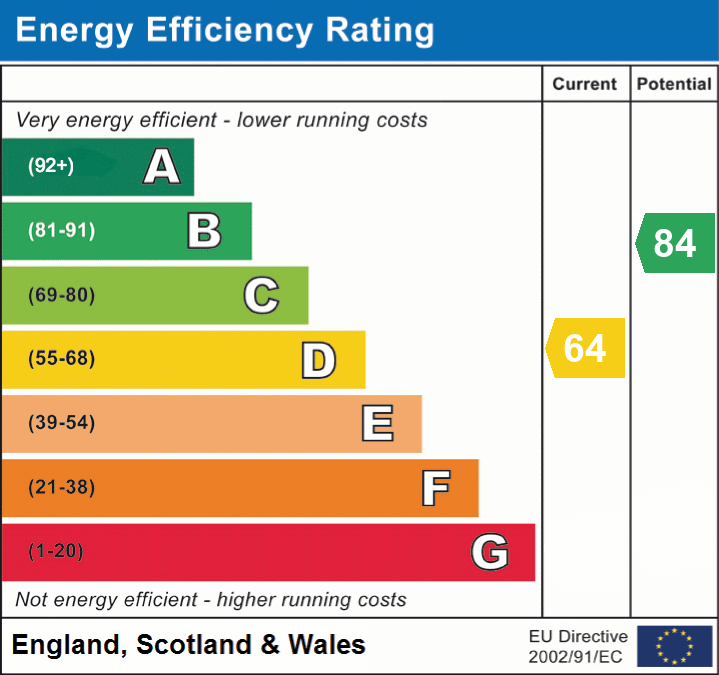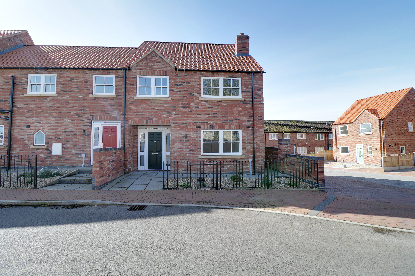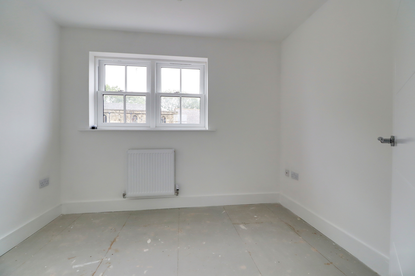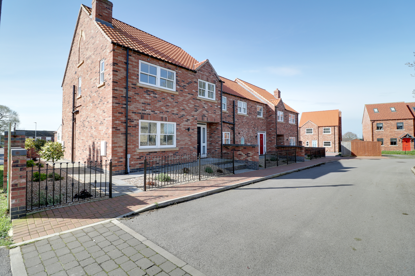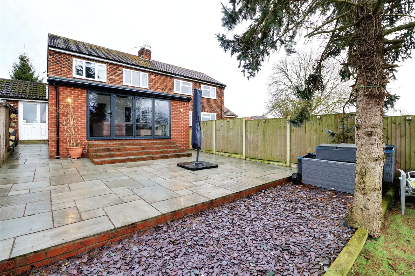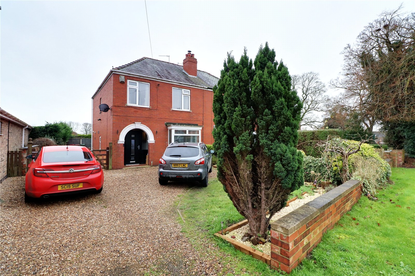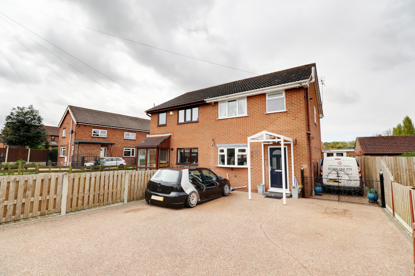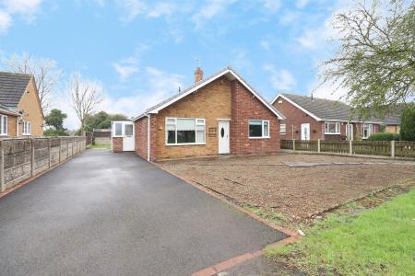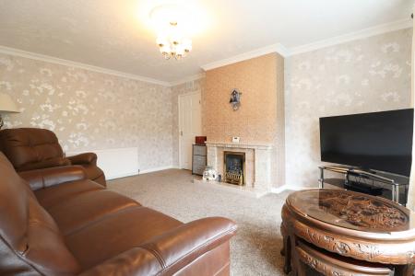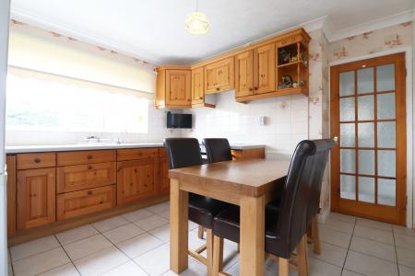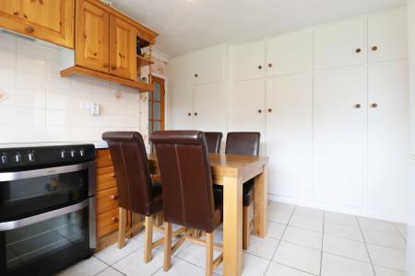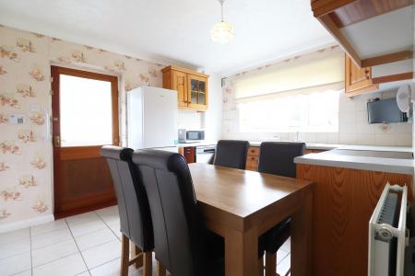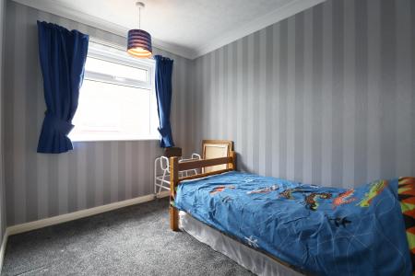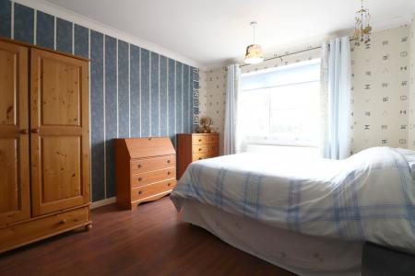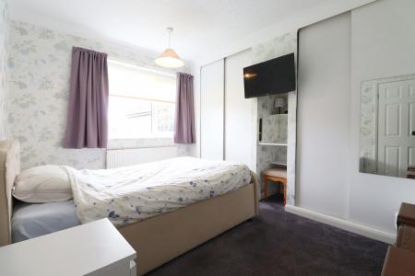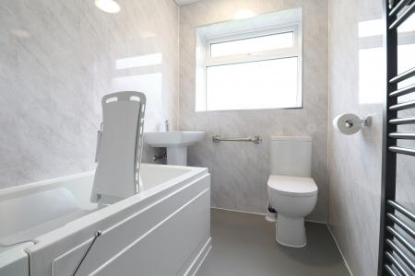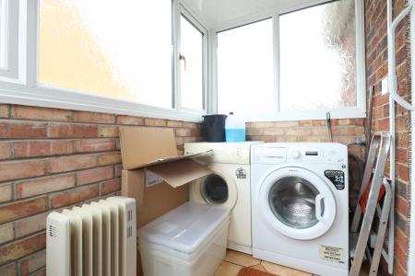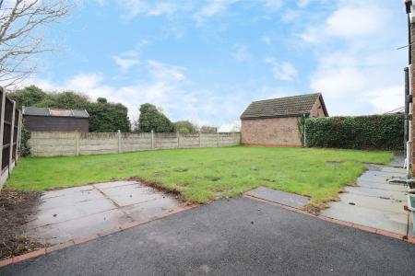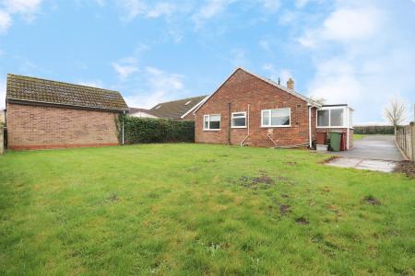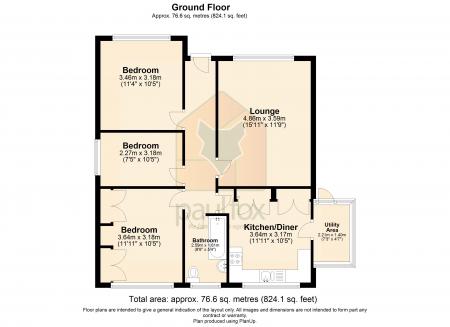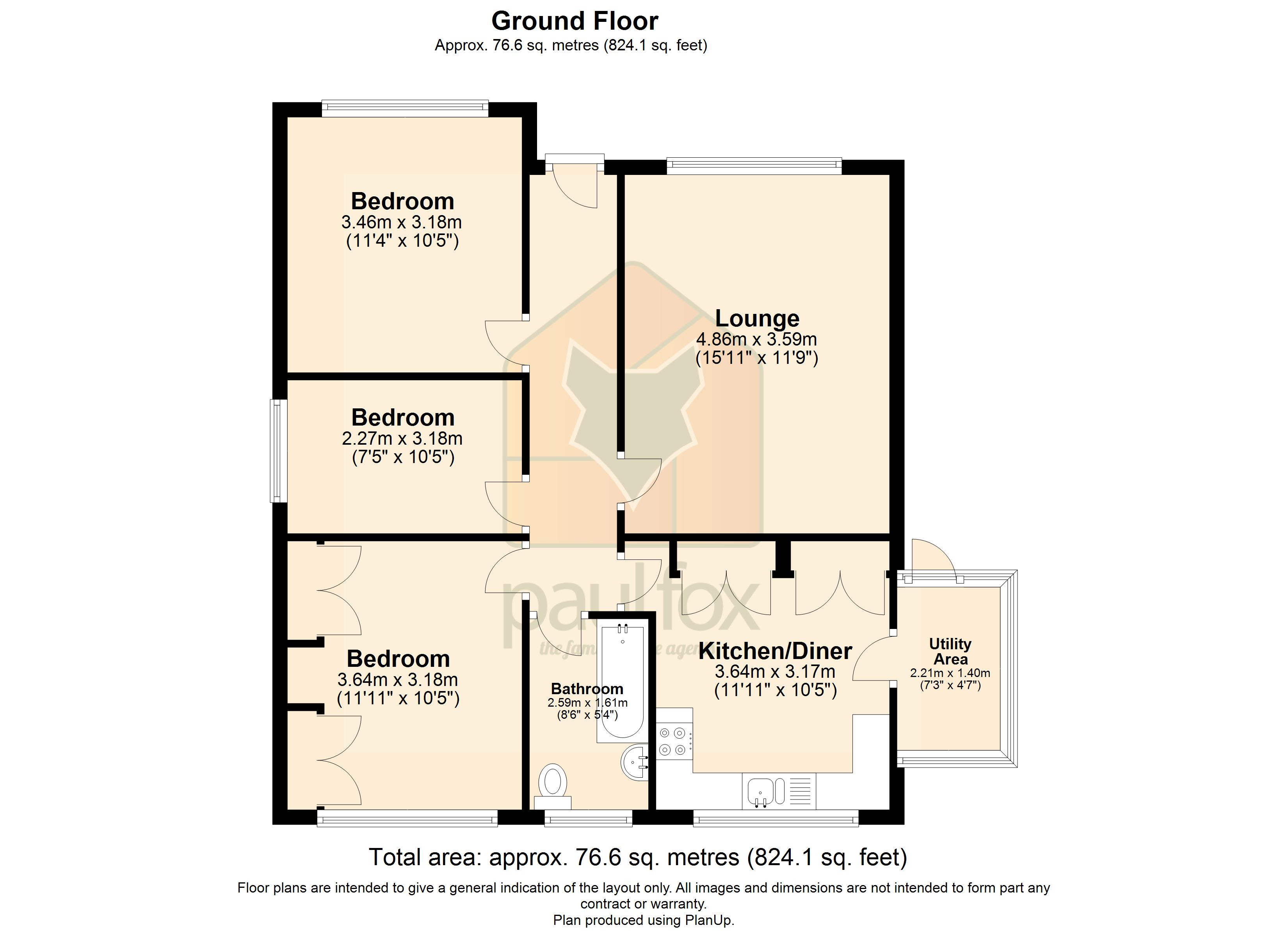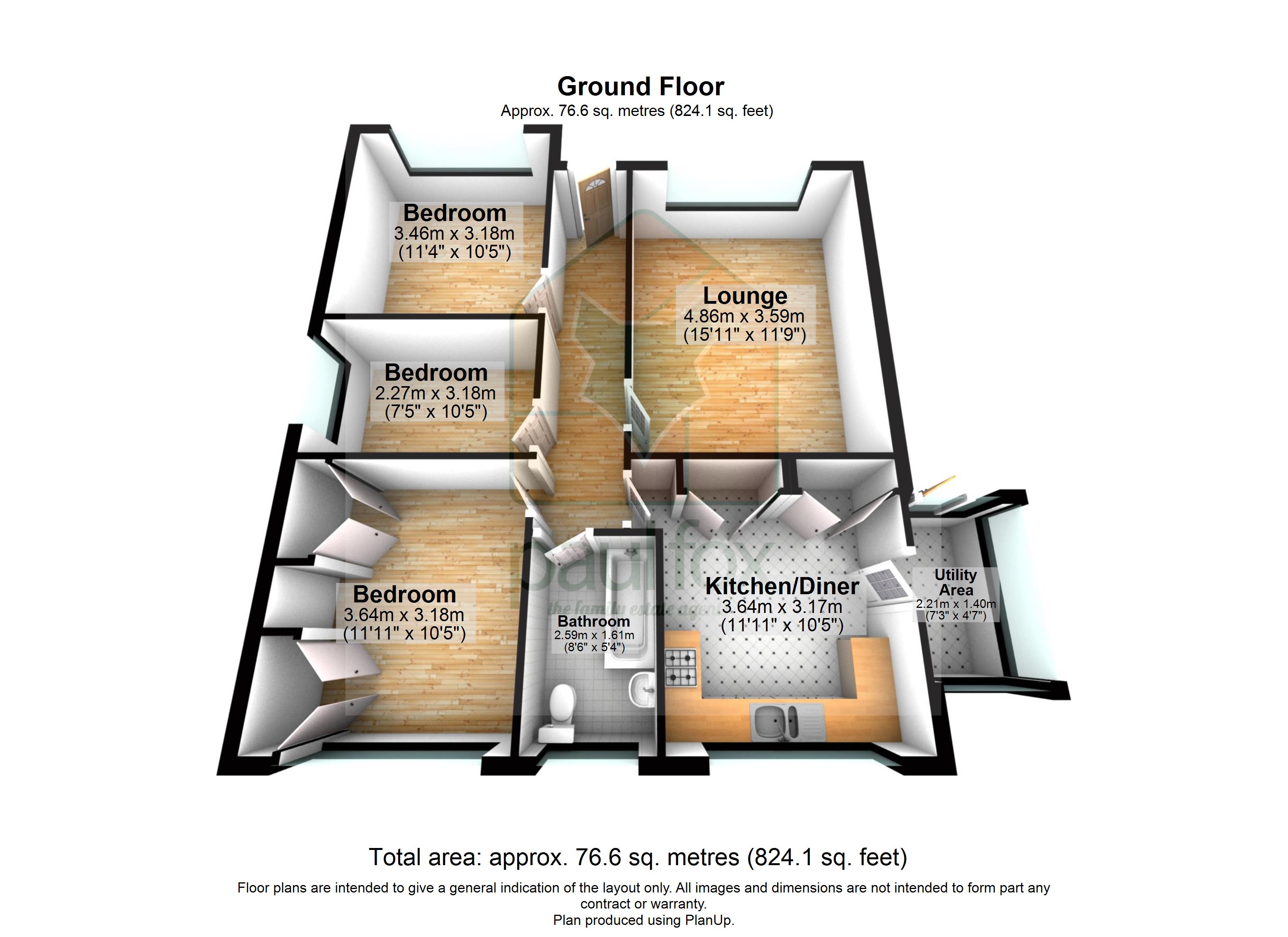- AMPLE OFF ROAD PARKING
- FITTED DINING KITCHEN & UTILITY AREA
- NO CHAIN
- PRIVATE REAR GARDEN
- SOUGHT AFTER VILLAGE LOCATION
- SPACIOUS DETACHED BUNGALOW
- SPACIOUS LOUNGE DINER
- THREE GENEROUS BEDROOMS
- WELL MAINTAINED THROUGHOUT
3 Bedroom Apartment for sale in Doncaster
**REDUCED TO AID A QUICK SALE ** NO CHAIN****SPACIOUS DETACHED BUNGALOW** Located in the popular village of Epworth this well maintained detached bungalow is being sold with no forwarding chain and would be ready for its new owners to move straight into. The home is only a short drive away from shops, restaurants and plenty of other amenities. The property briefly comprises an entrance hall, lounge diner, breakfasting kitchen, utility/porch, three generous bedrooms and attractive bathroom suite. Externally the home has a spacious frontage with a drive providing off road parking for numerous vehicles. The rear garden is fully enclosed and private being mainly laid to lawn. Viewings are highly recommended!
**REDUCED TO AID A QUICK SALE**NO CHAIN**SPACIOUS DETACHED BUNGALOW** Located in the popular village of Epworth this well maintained detached bungalow is being sold with no forwarding chain and would be ready for its new owners to move straight into. The home is only a short drive away from shops, restaurants and plenty of other amenities. The property briefly comprises an entrance hall, lounge diner, breakfasting kitchen, utility/porch, three generous bedrooms and attractive bathroom suite. Externally the home has a spacious frontage with a drive providing off road parking for numerous vehicles. The rear garden is fully enclosed and private being mainly laid to lawn. Viewings are highly recommended!
ENTRANCE HALL With a uPVC entrance door with obscured glass inserts, internal doors allowing access into three double bedrooms, lounge, kitchen diner and bathroom, loft hatch, wall to ceiling coving, carpeted flooring, alarm box and concealed consumer unit.
SPACIOUS LOUNGE DINER 15'11" x 11'9" (4.85m x 3.58m). Enjoying front uPVC double glazed window, wall to ceiling coving, ceiling rose, central feature fireplace with tiled surround and attractive decorative ornate, carpeted flooring, electric and TV aerial point.
BREAKFASTING KITCHEN DINER 11'11" x 10'5" (3.63m x 3.18m). Enjoying rear uPVC double glazed window. The kitchen enjoys an extensive range of solid wood wall, drawer and base units with a complementary rolled edge countertop, built-in one and a half stainless sink unit and drainer with stainless steel hot and cold mixer tap, free standing cooker with extractor hood above, ample space for white goods, substantial built-in storage space with additional cupboards, tiled flooring, wall to ceiling coving, solid wood door with obscured inserts gives access into;
UTILITY PORCH 7'3" x 4'7" (2.2m x 1.4m). With front uPVC personnel door with obscured glass inserts, adjoining uPVC double glazed obscured window, tiled flooring, ample plumbing and space for washing machine and dryer.
MASTER BEDROOM 1 11'11" x 10'5" (3.63m x 3.18m). Enjoying rear uPVC double glazed double glazed window, two built-in wardrobes with sliding doors, carpeted floors, electric points and TV aerial point.
FRONT DOUBLE BEDROOM 2 11'4" x 10'5" (3.45m x 3.18m). Enjoys a front uPVC double glazed window, wall to ceiling coving, attractive wood laminate flooring and electric points.
DOUBLE BEDROOM 3 7'5" x 10'5" (2.26m x 3.18m). Enjoying a side uPVC double glaze window, carpeted floors, wall to ceiling coving and electric socket points.
MODERN BATHROOM 8'6" x 5'3" (2.6m x 1.6m). With rear uPVC double glazed obscured window, a three piece suite in white comprising a low flush WC, pedestal wash hand basin and a panelled bath with overhead Mira Power shower, matt grey heated towel rail, attractive marbled effect mermaid walls and vinyl flooring.
GROUNDS The home has a generous frontage being mainly pebbled and lawned with a drive providing ample off road parking for numerous vehicles and wraps around the side of the property to the rear of the property. The rear garden is fully enclosed and private being mainly laid to lawn.
Important Information
- This is a Freehold property.
Property Ref: 12887_PFE240049
Similar Properties
Church Street, Crowle, Lincolnshire, DN17
3 Bedroom End of Terrace House | Offers Over £225,000
** ALLOCATED PARKING ** A brand-new end-town house offering deceptively spacious accommodation finished to an excellent...
Church View, Crowle, Lincolnshire, DN17
3 Bedroom End of Terrace House | Offers Over £225,000
** ALLOCATED PARKING ** A brand-new end-town house offering deceptively spacious accommodation finished to an excellent...
Church Street, Crowle, Lincolnshire, DN17
3 Bedroom Terraced House | Offers Over £225,000
** ALLOCATED PARKING ** A brand-new mid-town house offering deceptively spacious accommodation finished to an excellent...
Upperthorpe Hill, Westwoodside, Doncaster, Lincolnshire, DN9
2 Bedroom Semi-Detached House | £230,000
** OPEN VIEWS TO THE REAR ** LARGE CORNER PLOT - CIRCA 0.25 ACRE ** LARGE DRIVEWAY ** A rarely available traditional sem...
Low Street, Haxey, Doncaster, Lincolnshire, DN9
3 Bedroom Semi-Detached House | £230,000
** REDUCED ** STUNNING KITCHEN & BATHROOM ** A rarely available bay-fronted semi detached house offering superbly presen...
Battle Green, Epworth, North Lincolnshire, DN9
3 Bedroom Semi-Detached House | £235,000
A superbly presented semi-detached house thought ideal for a couple or family being located within walking distance to t...
How much is your home worth?
Use our short form to request a valuation of your property.
Request a Valuation

