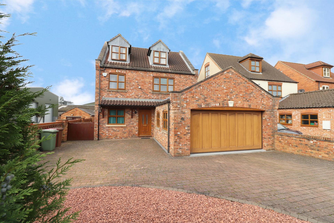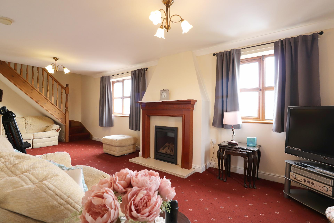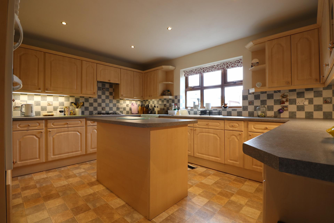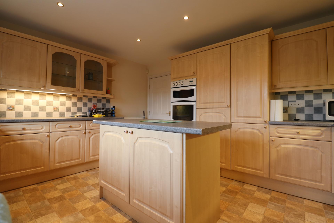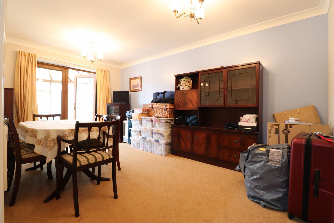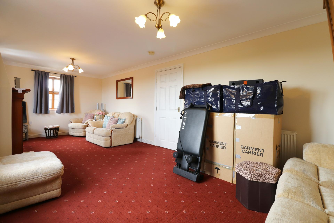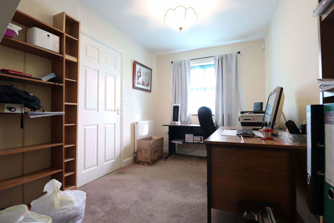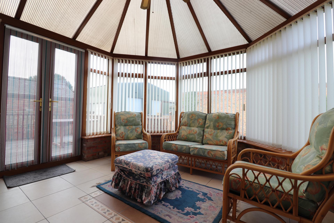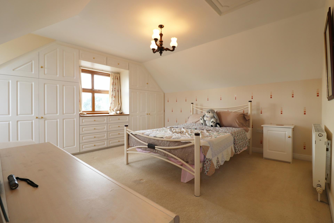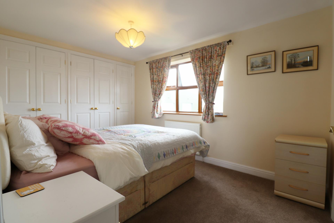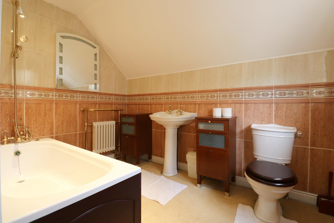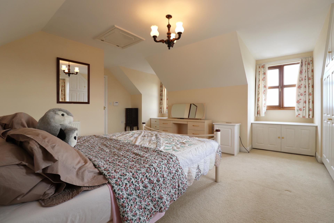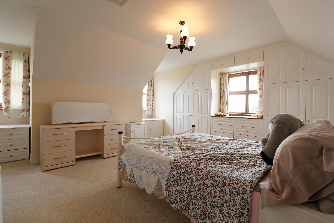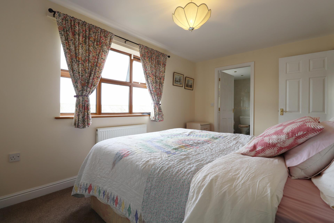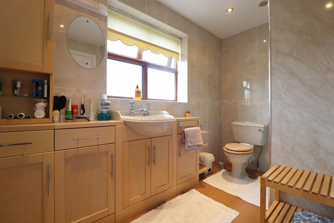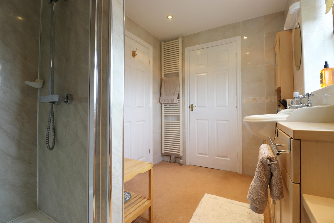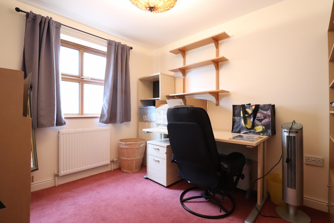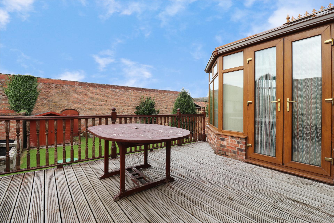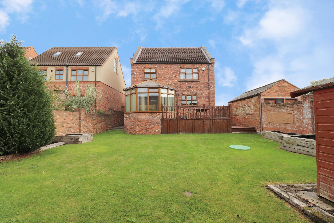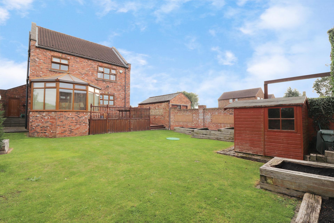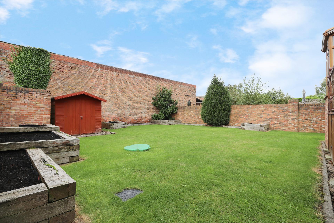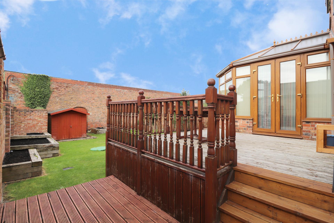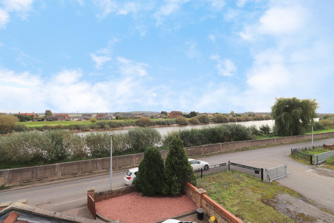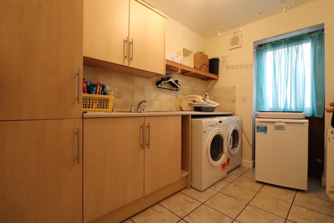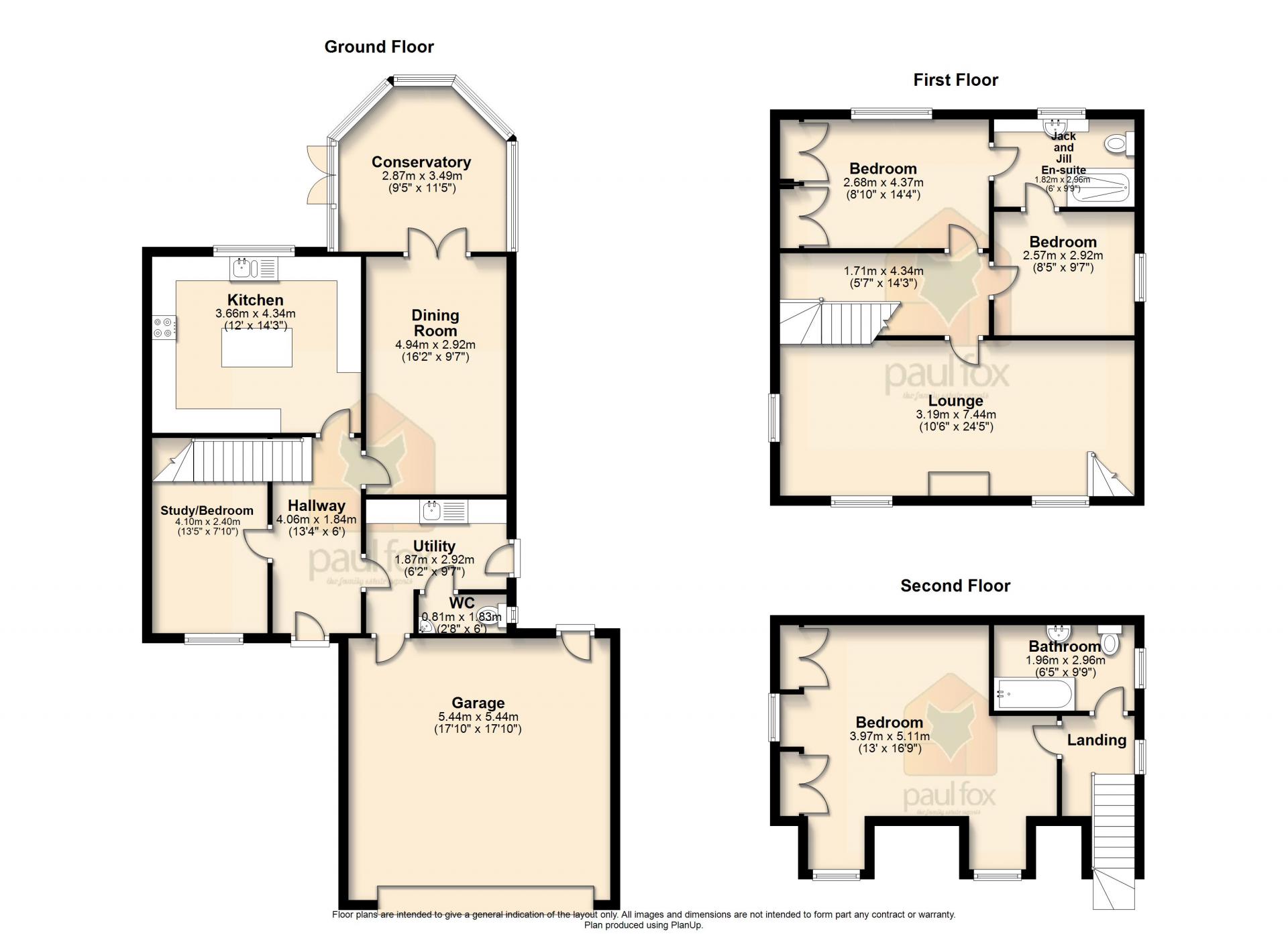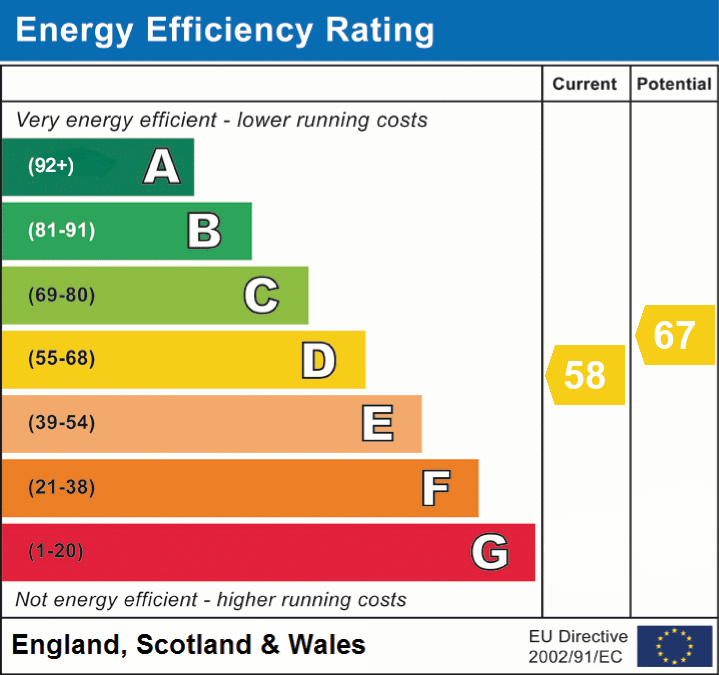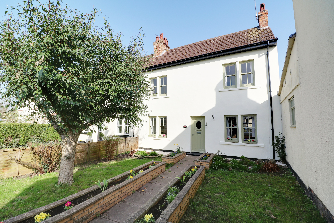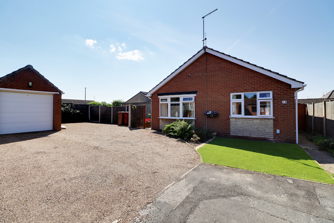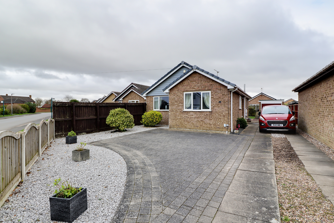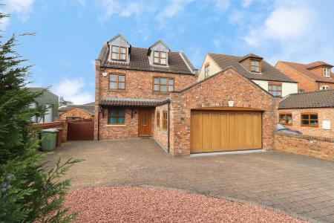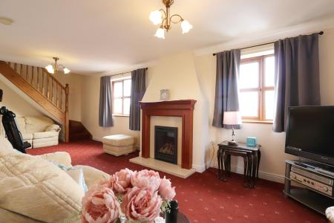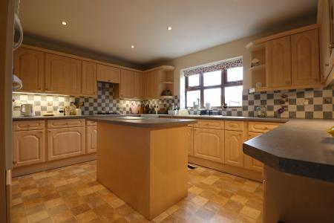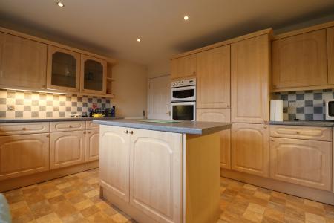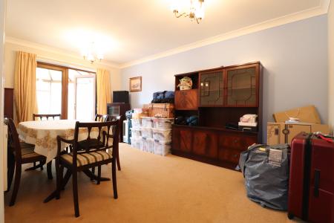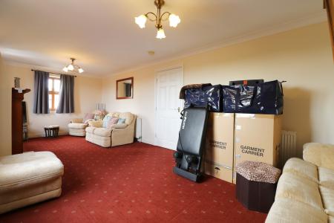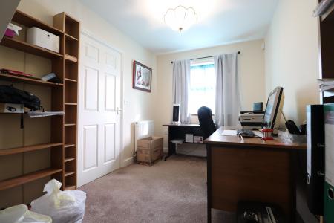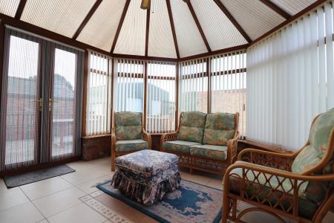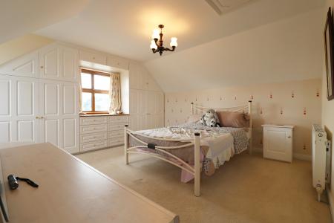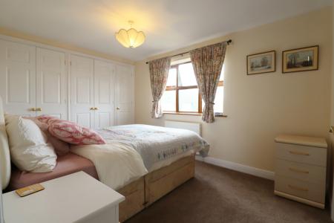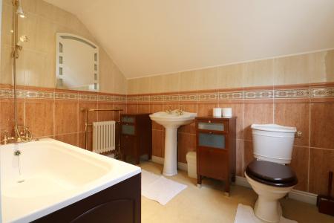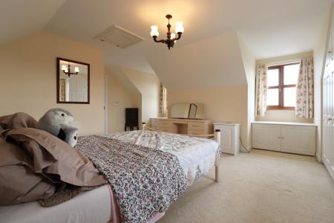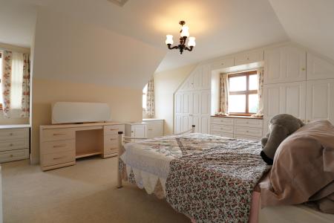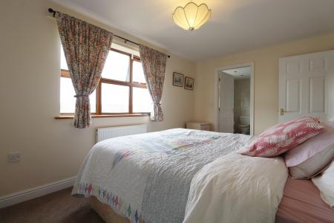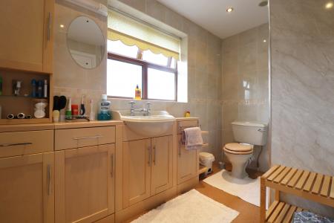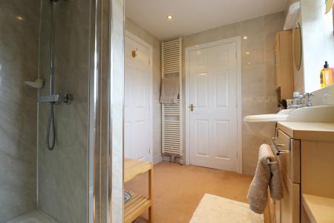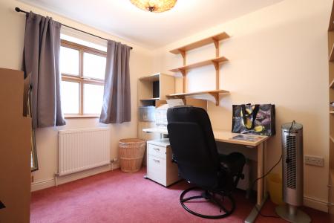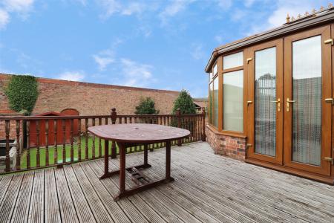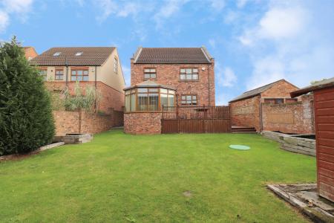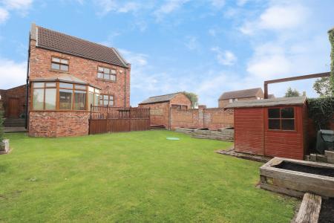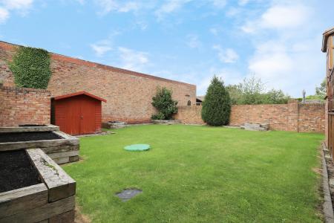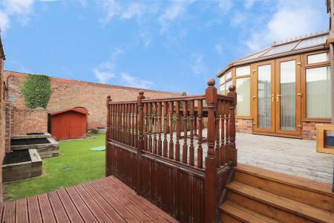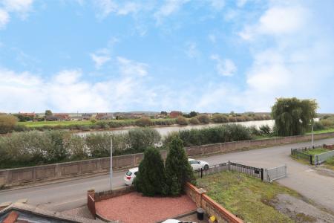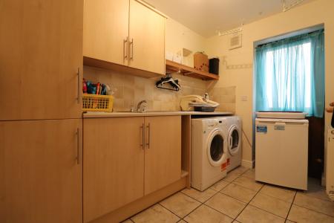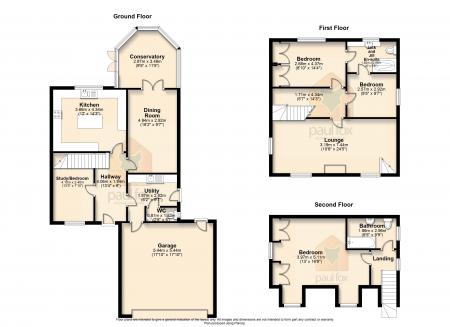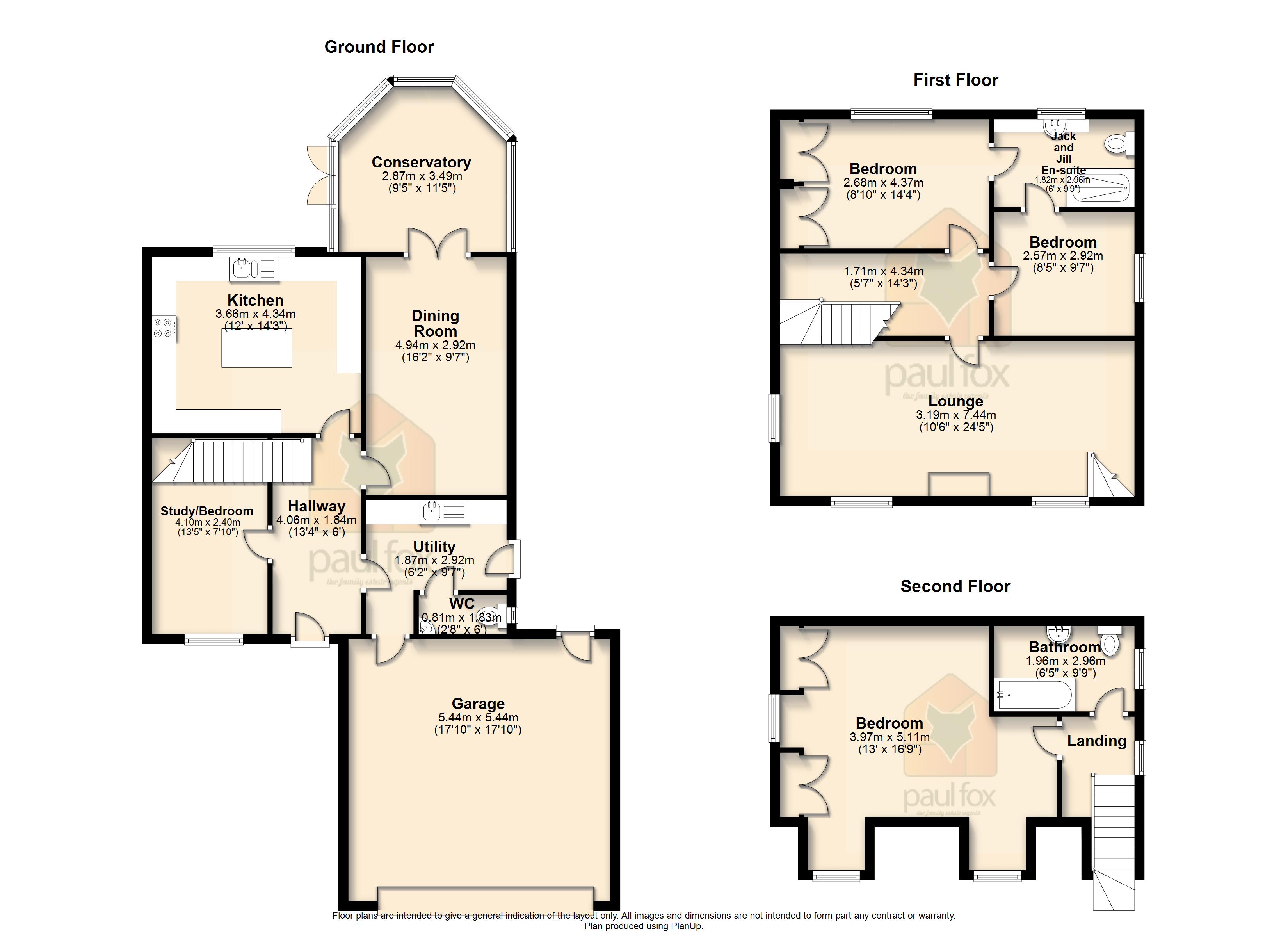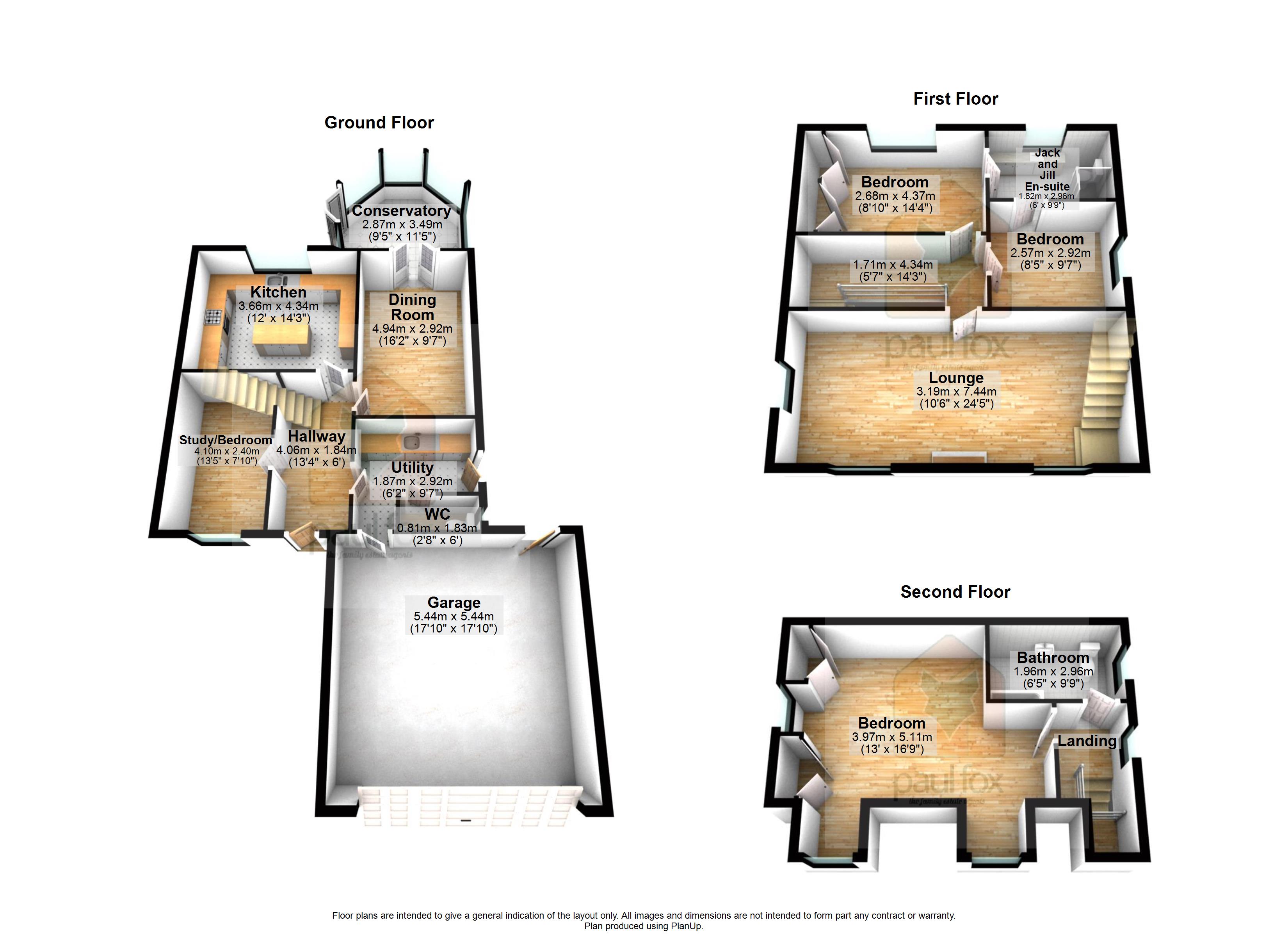- NO CHAIN
- OFF ROAD PARKING & DOUBLE GARAGE
- POPULAR VILLAGE LOCATION
- SPACIOUS MASTER BEDROOM & EN-SUITE
- STUNNING VIEWS TO FRONT & PRIVATE REAR GARDEN
- THREE/FOUR DOUBLE BEDROOMS
- VERSATILE DETACHED FAMILY HOME
4 Bedroom Detached House for sale in Doncaster
**VERSATILE DETACHED FAMILY HOME**PRIVATE REAR GARDEN** This spacious detached family home offers a fantastic turn key home ready to move straight into. The home briefly comprises an entrance hall, kitchen diner, sitting room, conservatory, utility room, ground floor toilet and study/ground floor bedroom. The first floor offers a spacious lounge and two double bedrooms serviced by a jack and jill shower room. The second floor has the generous master bedroom that has its own bathroom. Externally the home resides behind a small walled boundary with double wood gates giving access to the double garage and block paved drive. The rear garden is fully enclosed and private being mainly laid to lawn with a raised decking entertainment area. Viewings are highly recommended
** THIS PROPERTY IS NO LONGER FOR SALE BY THE MODERN METHOD OF AUCTION BUT THE TRADITIONAL METHOD**VERSATILE DETACHED FAMILY HOME****PRIVATE REAR GARDEN** This spacious detached family home offers a fantastic turn key home ready to move straight into. The home briefly comprises an entrance hall, kitchen diner, sitting room, conservatory, utility room, ground floor toilet and study/ground floor bedroom. The first floor offers a spacious lounge and two double bedrooms serviced by a jack and jill shower room. The second floor has the generous master bedroom that has its own bathroom. Externally the home resides behind a small walled boundary with double wood gates giving access to the double garage and block paved drive. The rear garden is fully enclosed and private being mainly laid to lawn with a raised decking entertainment area. Viewings are highly recommended!
ENTRANCE HALL 4.06m x 1.84m (13 ' 4" x 6'). With a secure composite entrance door, internal doors allowing access into a study/downstairs bedroom, utility room, dining room and kitchen diner, dog legged staircase leads to the first floor landing with solid wood balustrading and wood handrail, ceiling mounted spotlights, wall to ceiling decorative coving and multiple electric socket points.
UTILITY ROOM 1.87m x 2.92m (6 ' 2" x 9' 7"). With a composite wood effect door with obscured glass inserts and two internal doors one allowing access into the downstairs WC and the other leading into the integral garage, an extensive range of wood effect wall and base units with a complementary countertop, built in stainless steel sink unit and drainer with hot and cold stainless steel mixer tap with ample space and plumbing beneath for washing machine and dryer, ventilation fan and tiled flooring.
DOWNSTAIRS WC 0.81m x 1.83m (2 ' 8" x 6'). With side mahogany uPVC double glazed window, a two piece suite comprising wash hand basin, low flush WC, tiled splash backs, ventilation and attractive tiled flooring matching the utility room.
STUDY/DOWNSTAIRS BEDROOM 4.10m x 2.40m (13 ' 5" x 7' 10"). With a front uPVC double glazed window, multiple electric socket points, internet point, consumer unit and carpeted flooring.
KITCHEN DINER 3.66 x 4.34m (12 ' x 14' 3"). With a rear uPVC double glazed window. The kitchen enjoys an extensive range of wood effect wall and base units with a complementary countertop, built in four ring gas hob with extractor fan above, one and a half sink unit and drainer with hot and cold mixer tap, eye level oven and grill, integral full length fridge and dishwasher, breakfasting island, tiled effect vinyl flooring, multiple ceiling mounted spotlights throughout and attractive tiled splash back.
DINING ROOM 4.94m x 2.92m (16 ' 2" x 9' 7"). With rear uPVC double glazed French doors, carpeted flooring, multiple electric socket points, two separate ceiling mounted lights and wall to ceiling decorative coving.
REAR CONSERVATORY 2.87m x 3.49m (9 ' 5" x 11' 5"). With uPVC double glazed windows throughout, uPVC double glazed French doors allowing access into the rear gardens wood decking entertainment area, attractive tiled flooring, multiple electric socket points and ceiling mounted fan with lighting.
FIRST FLOOR LANDING 1.71m x 4.34m (5 ' 7" x 14' 3"). With internal doors allows access into two bedrooms the main formal lounge and a useful storage cupboard.
FORMAL MAIN LOUNGE 3.19m x 7.44m (10 ' 6" x 24' 5"). Benefitting from multi aspect front and side uPVC double glazed window, multiple electric socket points, centrally positioned fireplace with marbled surround and solid wood ornate and stairs rising to the second floor landing with solid wood balustrading.
DOUBLE BEDROOM 2 2.68m x 4.37m (8 ' 10" x 14' 4"). With a rear uPVC double glazed window, multiple electric socket points, built in wardrobes and an internal door leads into a Jack and Jill bathroom.
BEDROOM 3/OFFICE 2.57m x 2.92m (8 ' 5" x 9' 7"). With a side uPVC double glazed window, multiple electric socket points, carpeted floors and an internal door allowing access into;
JACK AND JILL BATHROOM 1.82m x 2.96m (6 ' x 9' 9"). With a rear uPVC obscured double glazed window, a three piece suite comprising a wash hand basin with built in vanity unit, low flush WC and a double walk in shower enclosure with an attractive mermaid boarder finish, attractive tiled walls, carpeted flooring, heated towel rail, ceiling mounted spotlights and ventilation point.
SECOND FLOOR LANDING With side uPVC double glazed window and internal doors allowing access into the master bedroom and bathroom.
MASTER BEDROOM 1 3.97m x 5.11m (13 ' x 16' 9"). Benefitting from dual aspect front and side uPVC double glazed windows, carpeted flooring, multiple electric socket points, an extensive range of built in wardrobes and cupboards, loft hatch and alarm box.
BATHROOM 1.96m x 2.96m (6 ' 5" x 9' 9"). With a side uPVC obscured double glazed window, a three piece suite comprising a pedestal wash hand basin, low flush WC and panelled bath with overhead shower attachment, attractive tiled finish to the walls, carpeted flooring, ceiling mounted spotlights and ventilation point.
GROUNDS The home resides behind a small walled boundary with double wood gates giving access to a block paved frontage, providing off road parking for multiple vehicles allowing access to the integral double garage leads down the side of the property leading to the rear garden. The rear garden is fully enclosed and private being mainly laid to lawn with an attractive wood decking entertainment area.
OUTBUILDINGS The property enjoys the benefit of an integral double garage measuring approx. 5.44m x 5.44m (17' 10" x 17' 10").
Important information
This is not a Shared Ownership Property
This is a Freehold property.
Property Ref: 12887_PFA180842
Similar Properties
Lowcroft Avenue, Haxey, Lincolnshire, DN9
2 Bedroom Apartment | £259,950
A superbly presented, well proportioned and updated traditional detached bungalow enjoying an elevated position within t...
Haxey Lane, Haxey, Doncaster, DN9
2 Bedroom Detached House | Offers Over £255,000
A charming detached village cottage offering beautifully presented and well proportioned accommodation that must be view...
Cross Street, Crowle, Lincolnshire, DN17
4 Bedroom Link Detached House | £250,000
A highly desirable double fronted link detached house being part of historic Crowle being at least 200 years old offerin...
Queen Street, Epworth, Doncaster, Lincolnshire, DN9
3 Bedroom End of Terrace House | £265,000
**BEAUTIFULLY PRESENTED THROUGHOUT****FANTASTIC LOCATION CLOSE TO TOWN CENTRE** A charming, white rendered cottage, cent...
The Rowans, Westwoodside, Lincolnshire, DN9
2 Bedroom Apartment | £265,000
** LARGE FRONT DRIVEWAY ** BEAUTIFULLY UPDATED THROUGHOUT ** A most impressive traditional detached bungalow situated wi...
Park Lane, Westwoodside, Lincolnshire, DN9
3 Bedroom Apartment | Offers Over £266,000
A stunning traditional detached bungalow located within a well regarded residential area offering well proportioned and...
How much is your home worth?
Use our short form to request a valuation of your property.
Request a Valuation

