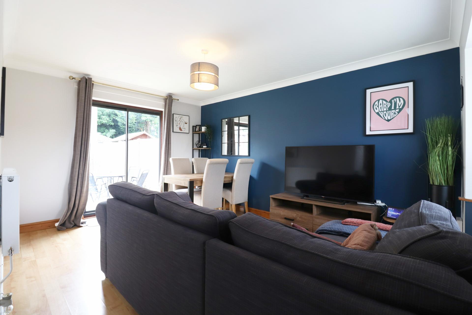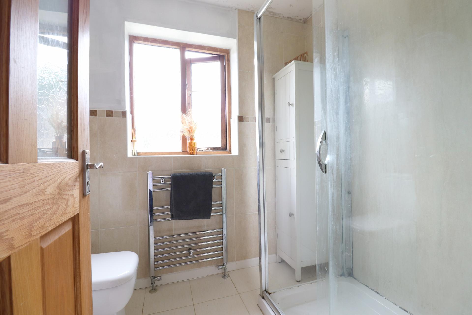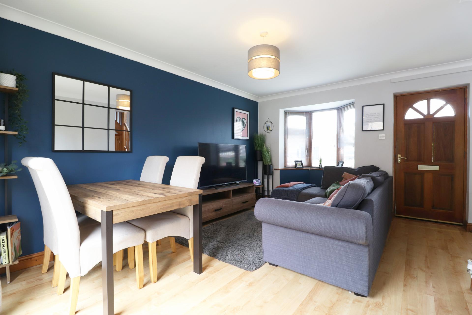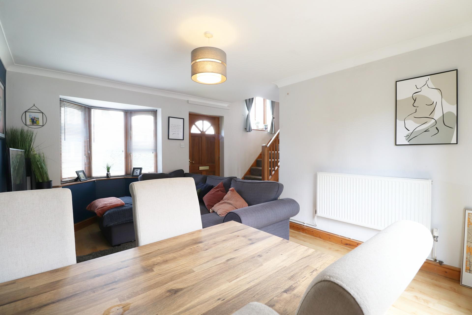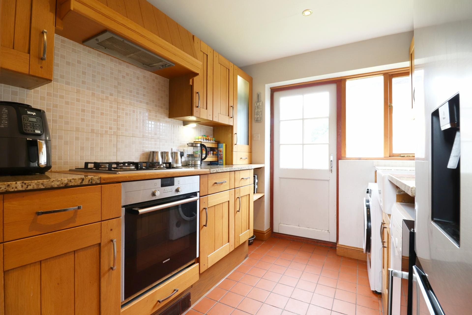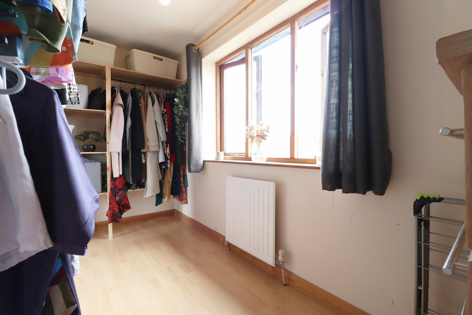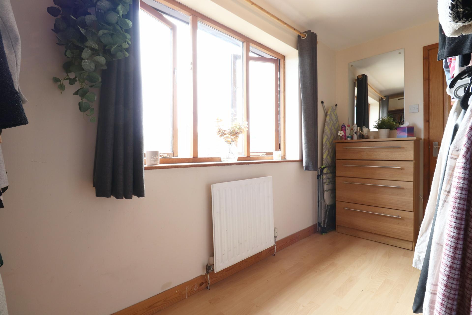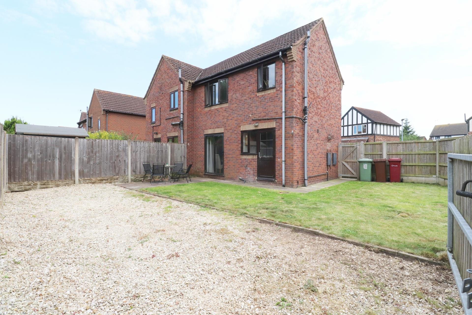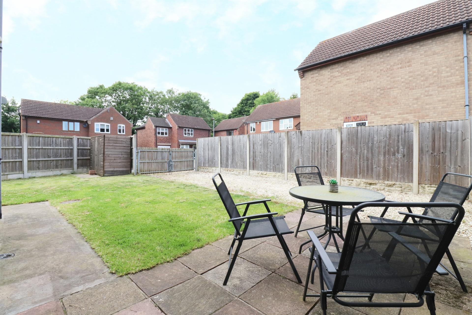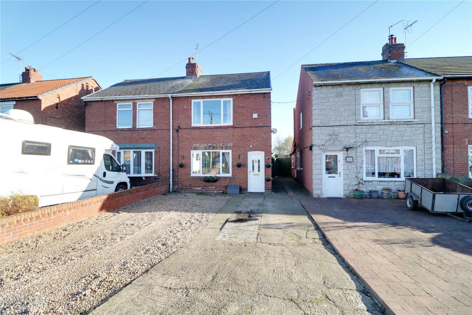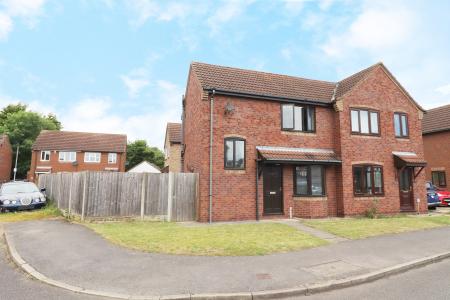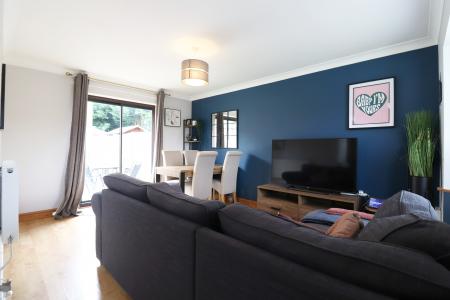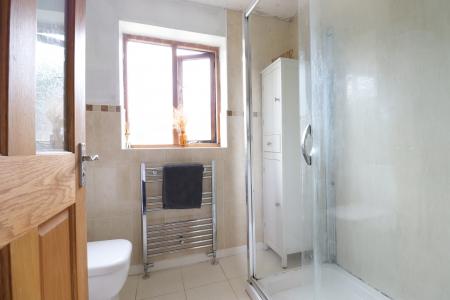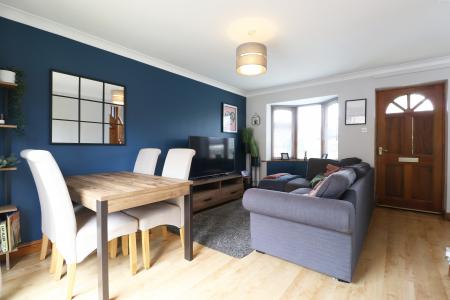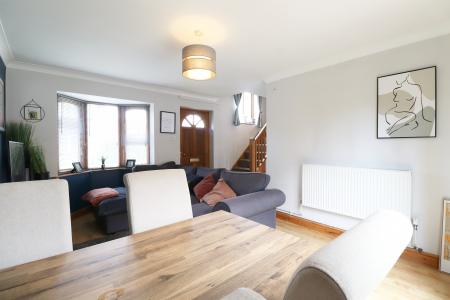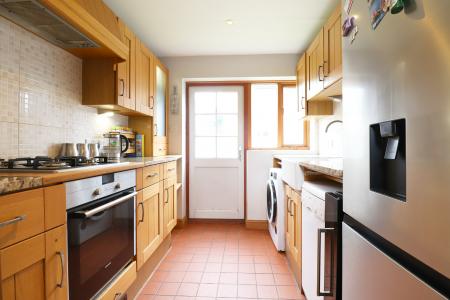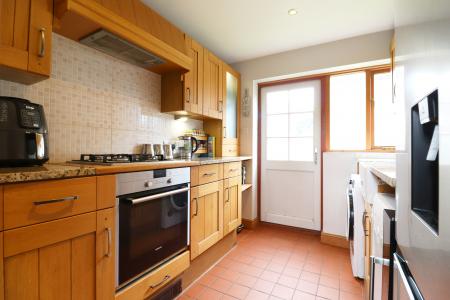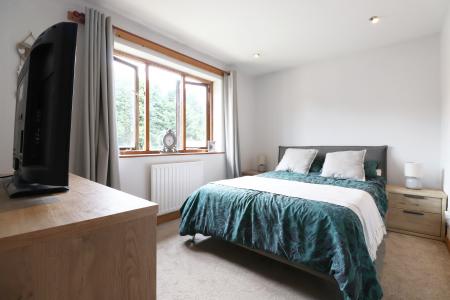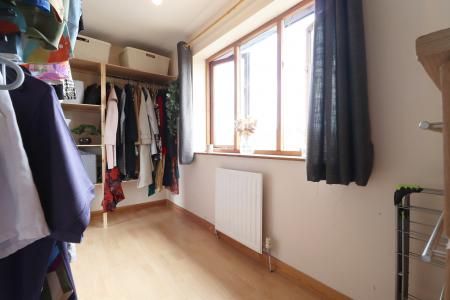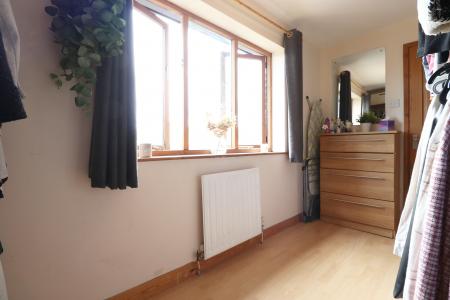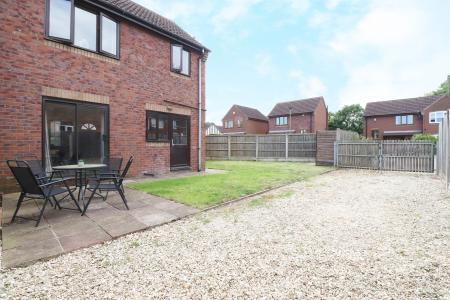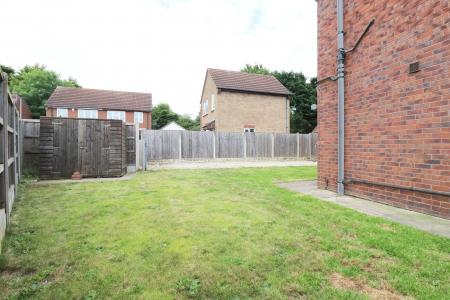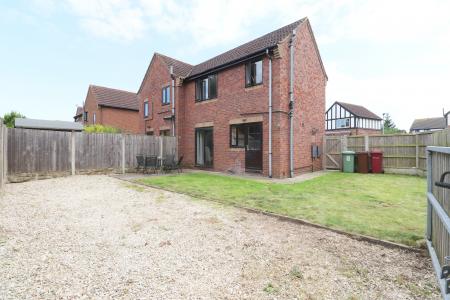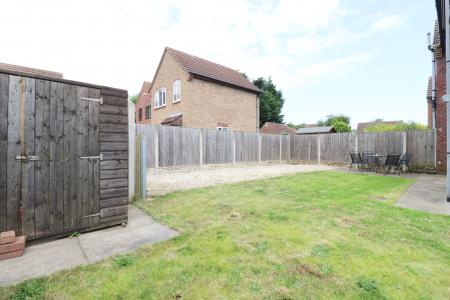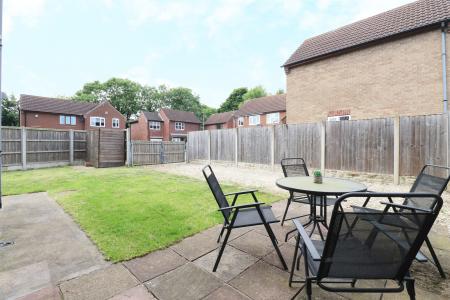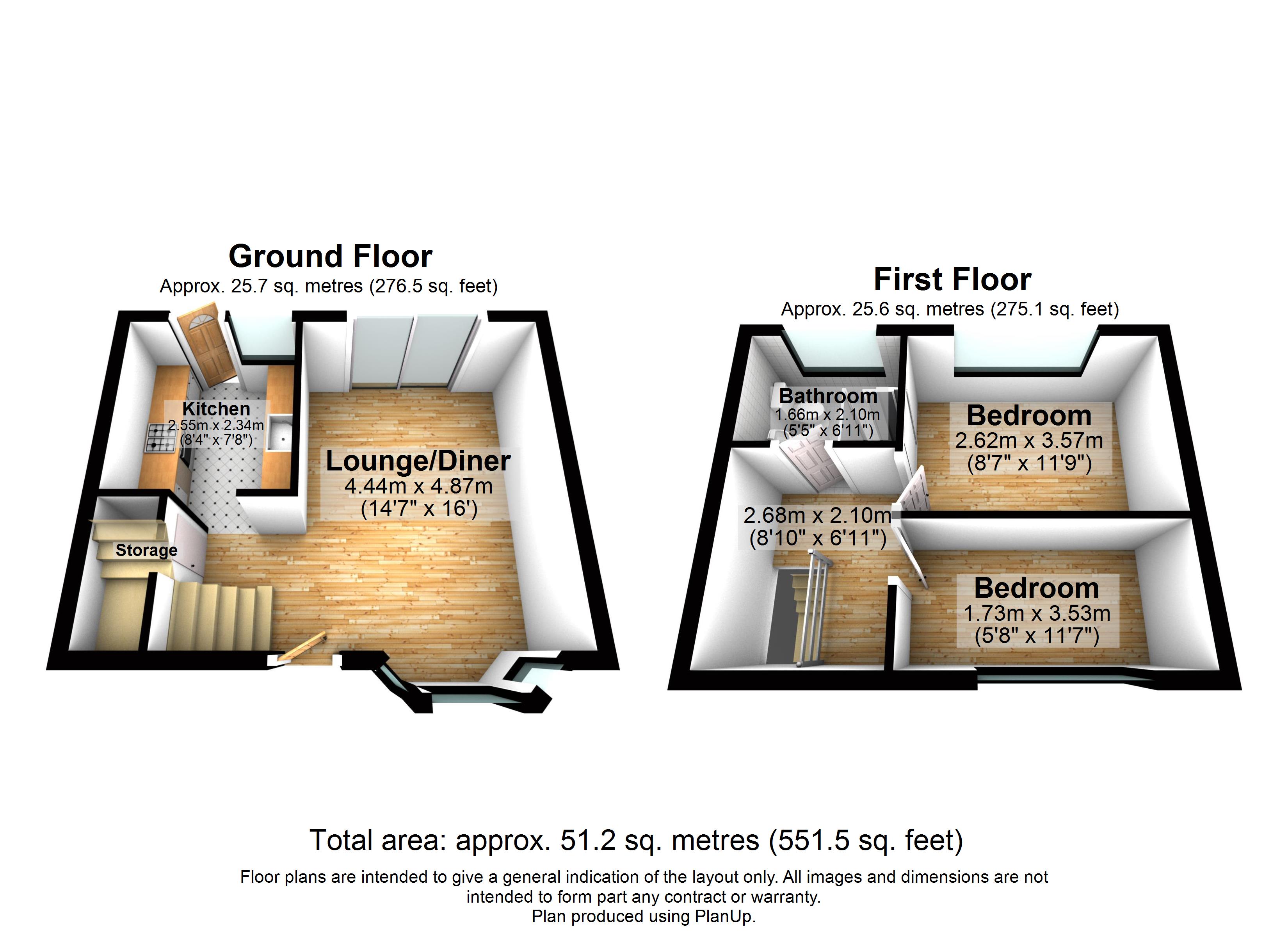- AMPLE OFF ROAD PARKING FOR MULTIPLE VEHICLES
- CLOSE TO LOCAL AMENITIES & TRANSPORT LINKS
- GENEROUS ENCLOSED REAR GARDEN
- IDEAL FIRST TIME BUY OR INVESTMENT OPPORTUNITY
- SOUGHT AFTER LOCATION OF BELTON
- SPACIOUS LOUNGE DINER
- TWO BEDROOMS & BATHROOM
2 Bedroom Semi-Detached House for sale in Doncaster
**IDEAL FIRST TIME BUY OR INVESTMENT OPPORTUNITY****SOUGHT AFTER LOCATION OF BELTON** Situated on a quiet cul-de-sac in the popular village of Belton this home would make a fantastic first time buy or investment opportunity. The property is located only a short distance from plenty of amenities, shops, schools and transport links. The home briefly comprises a spacious lounge diner and kitchen to the ground floor. The first floor offers two bedrooms serviced by a shower room. Externally the property has a lawned frontage with a path providing access to the front door. The rear garden is a fantastic size being fully enclosed and mainly laid to lawn with a patio entertaining area. To the side of the home wrought iron gates provide access to a pebbled drive located to the rear of the garden. Viewings are highly recommended!
**IDEAL FIRST TIME BUY OR INVESTMENT OPPORTUNITY****SOUGHT AFTER LOCATION OF BELTON** Situated on a quiet cul-de-sac in the popular village of Belton this home would make a fantastic first time buy or investment opportunity. The property is located only a short distance from plenty of amenities, shops, schools and transport links. The home briefly comprises a spacious lounge diner and kitchen to the ground floor. The first floor offers two bedrooms serviced by a shower room. Externally the property has a lawned frontage with a path providing access to the front door. The rear garden is a fantastic size being fully enclosed and mainly laid to lawn with a patio entertaining area. To the side of the home wrought iron gates provide access to a pebbled drive located to the rear of the garden. Viewings are highly recommended!
UN-APPROVED DRAFT BROCHURE
SPACIOUS LOUNGE DINER 4.44m x 4.87m (14 ' 7" x 16'). With a secure solid wood door with glass inserts, a front bay timber double glazed window and rear sliding double glazed windows, attractive wood laminate flooring, TV aerial point, electric socket points, wall to ceiling coving, dog legged stairs rising to the first floor landing with open spell solid wood balustrading and a front uPVC double glazed window, useful under the stairs storage cupboard, Honeywell thermostatic gauge to the wall and an internal door allows access into;
KITCHEN 2.55m x 2.34m (8 ' 4" x 7' 8"). Enjoys a rear personnel door with glass inserts and adjoining timber framed double glazed rear uPVC double glazed window. The kitchen enjoys an extensive range of solid wood wall. base and drawer units with a complementary countertop, built-in Belfast sink unit and drainer with hot and cold stainless steel mixer tap, four ring gas hob with oven beneath and extractor hood above, space and plumbing for appliances, attractive tiled finish splash back and tiled flooring.
MASTER BEDROOM 1 2.62m x 3.57m (8 ' 7" x 11' 9"). Enjoys a rear timber double glazed window, ceiling mounted spotlights, loft hatch, carpeted floors and electric socket points.
DOUBLE BEDROOM 2 1.73m x 3.53m (5 ' 8 x 11' 7"). With a front timber framed double glazed, wood laminate flooring and multiple electric socket points.
MAIN FAMILY BATHROOM 1.66m x 2.10m (5 ' 5" x 6' 11"). With an obscured rear double glazed timber framed window, wall mounted chrome heated towel rail, wash hand basin with vanity unit beneath, low flush WC and double walk-in shower enclosure with shower attachment and waterfall showerhead, ventilation point, part tiled finish to walls and tiled flooring.
GROUNDS The home has a lawned frontage. The rear garden is fully enclosed and private with a wrought iron gate providing access to the off road parking, off road parking for multiple vehicles with the rest of the garden being mainly laid to lawn with a paved patio entertaining area.
FIRST FLOOR LANDING 2.68m x 2.10m (8 ' 10" x 6' 11"). With internal doors allowing access into two bedrooms and main family bathroom.
Important Information
- This is a Freehold property.
Property Ref: 12887_PFA240498
Similar Properties
Wharf Road, Ealand, Lincolnshire, DN17
4 Bedroom Plot | £150,000
** PA/2023/1960 ** OUTLINE PLANNING PERMISISON ** RANGE OF BRICK BUILT OUTBUILDINGS ** FANTASTIC SELF-BUILD OPPORTUNITY...
High Street, Owston Ferry, Lincolnshire, DN9
3 Bedroom Detached House | £150,000
** 3 RECEPTION ROOMS ** 3 BEDROOMS ** PRIVATE ENCLOSED GARDENS ** A charming broad fronted detached cottage requiring an...
West Butterwick Road, Beltoft, Lincolnshire, DN9
3 Bedroom Plot | £150,000
** FULL PLANNING PERMISSION GRANTED ** PA/2022/1185 ** A superb opportunity to purchase an excellent residential buildin...
Coronation Crescent, Epworth, Doncaster, Lincolnshire, DN9
3 Bedroom End of Terrace House | £155,000
** NO UPWARD CHAIN ** A traditional end of terrace house located within walking distance to the town centre benefitting...
Market Court, Crowle, Lincolnshire, DN17
2 Bedroom Apartment | £165,000
** NO UPWARD CHAIN ** LARGE REAR CONSERVATORY ** A desirable semi-detached bungalow quietly positioned within a small cu...
Asquith Avenue, Ealand, Scunthorpe, Lincolnshire, DN17
2 Bedroom Semi-Detached House | £169,950
** LARGE PRIVATE GARDENS ** SPACIOUS FLEXIBLE LOFT ROOM ** IDEAL FIRST TIME BUY ** A well presented and proportioned tra...
How much is your home worth?
Use our short form to request a valuation of your property.
Request a Valuation


