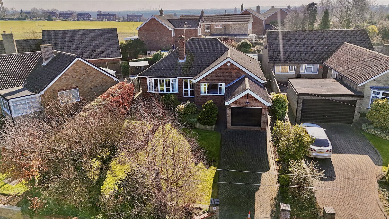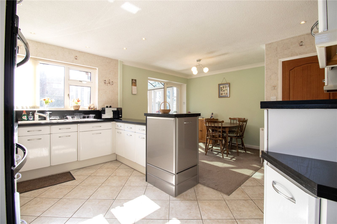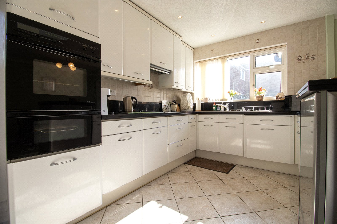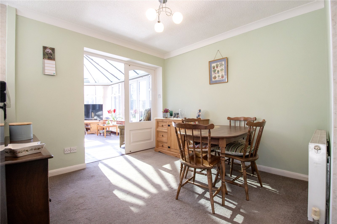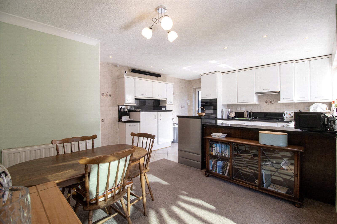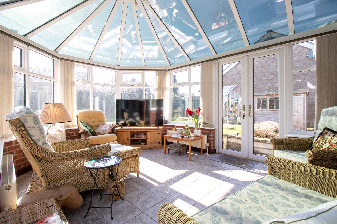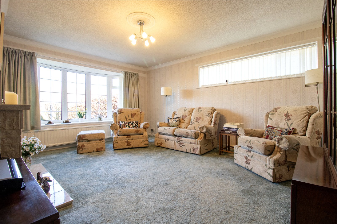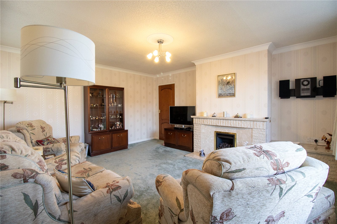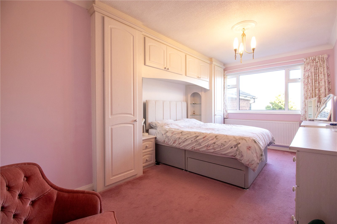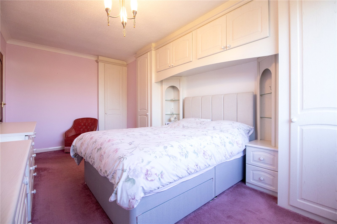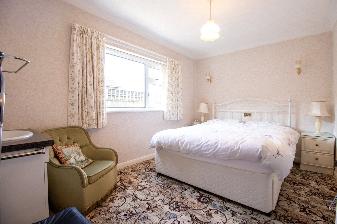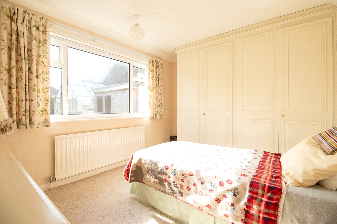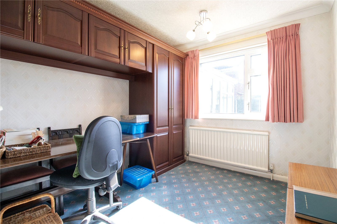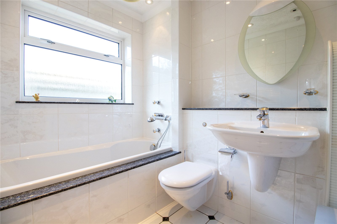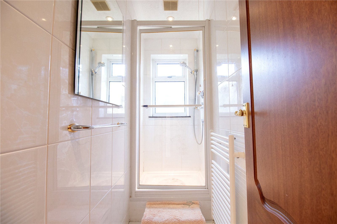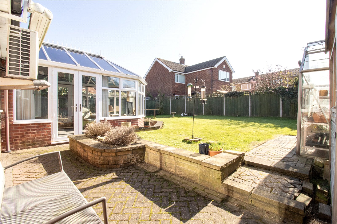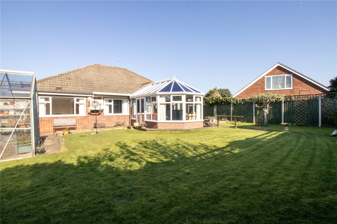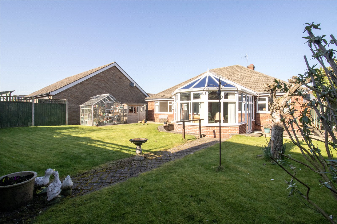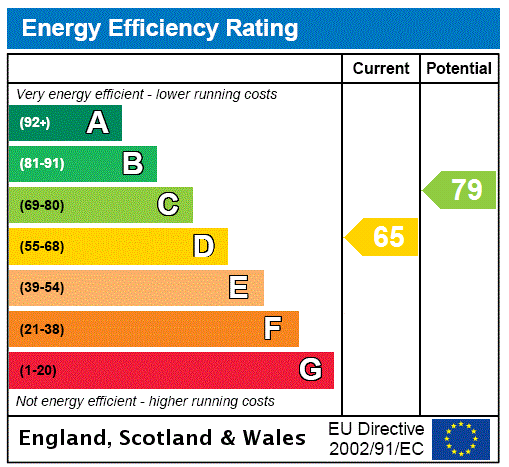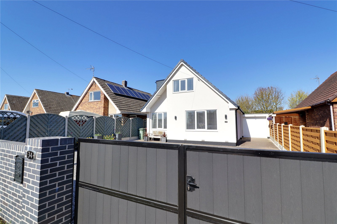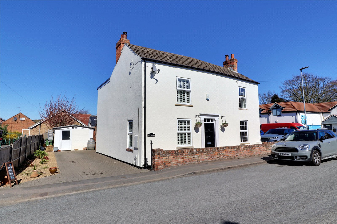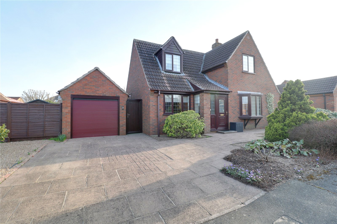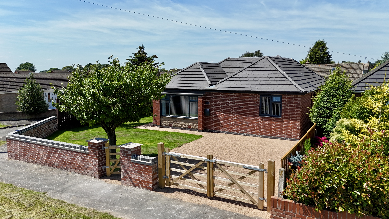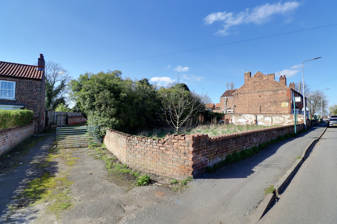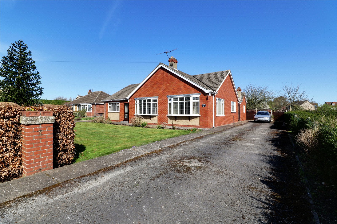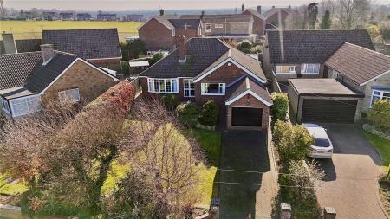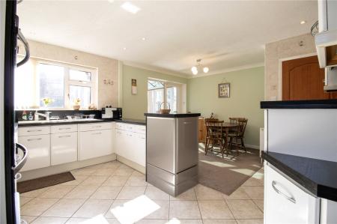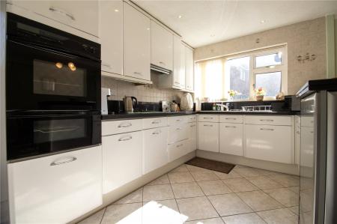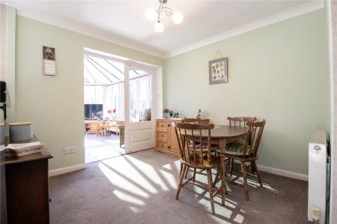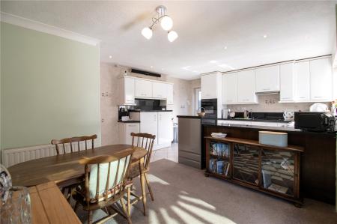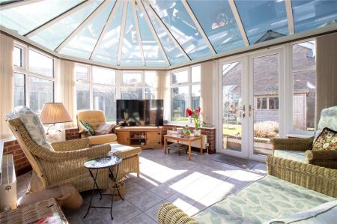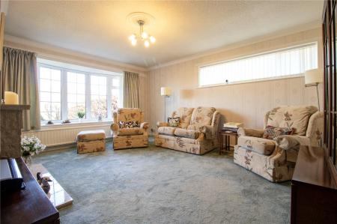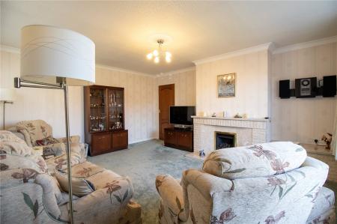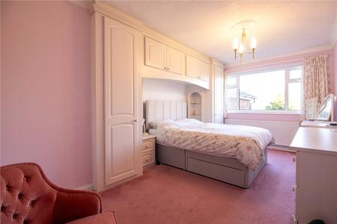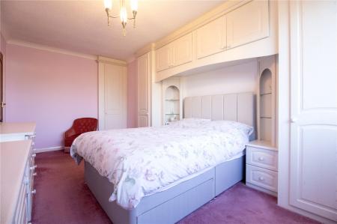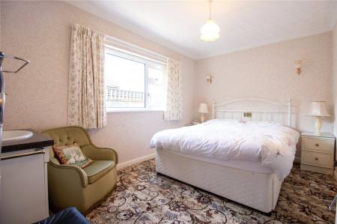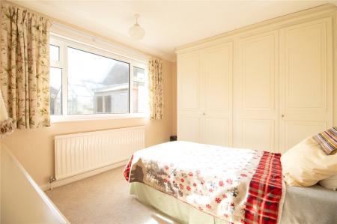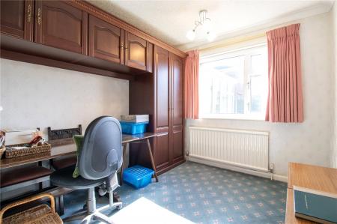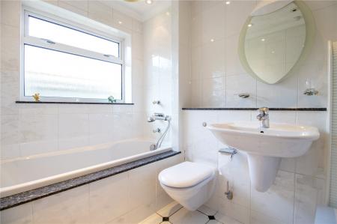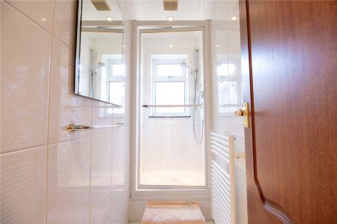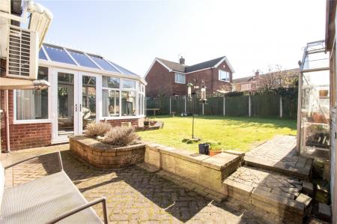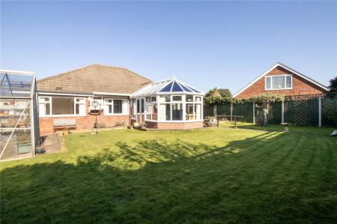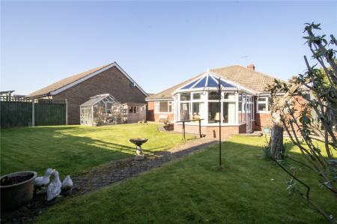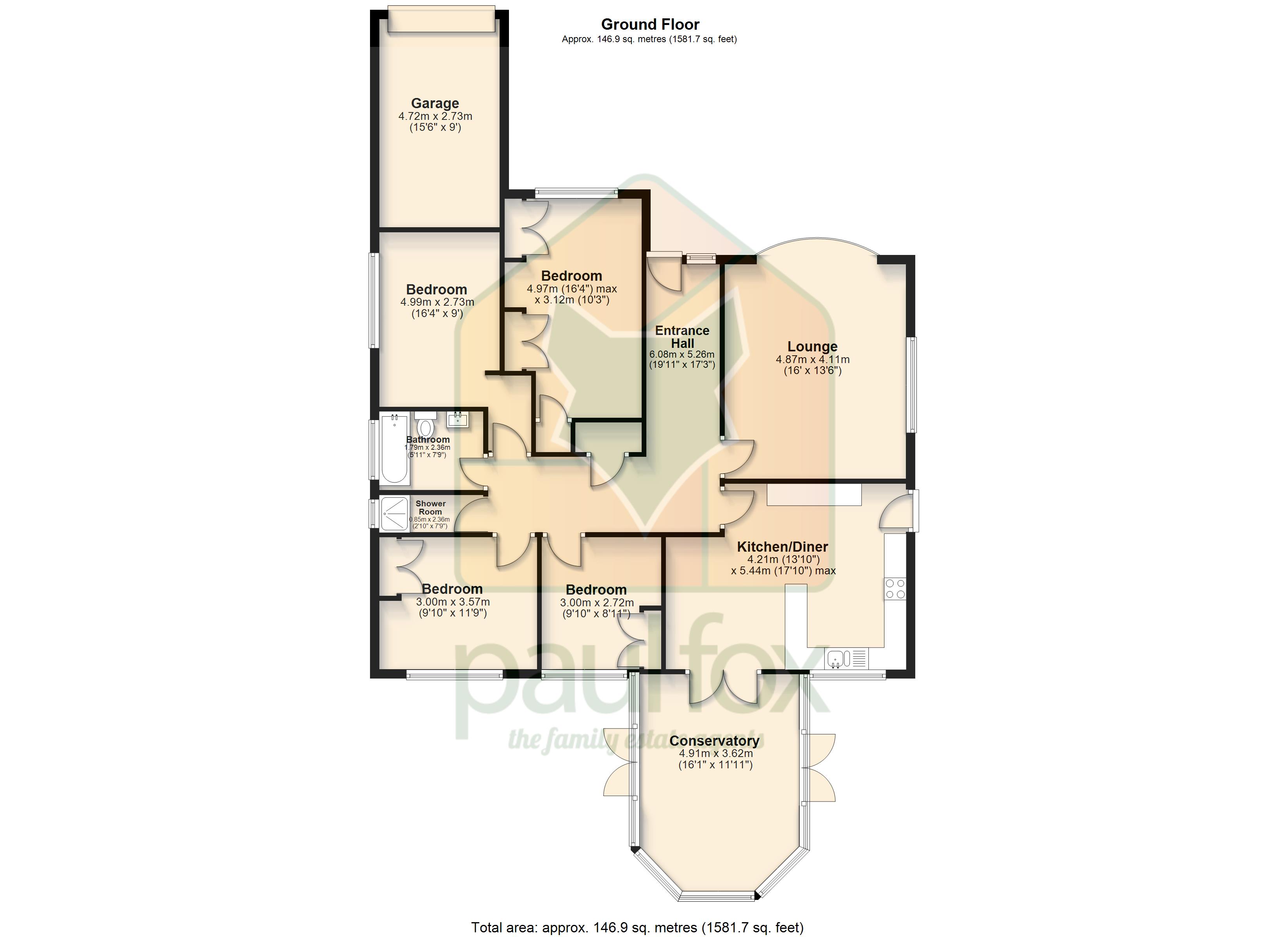- NO CHAIN
- WELL PRESENTED DETACHED BUNGALOW
- SOUGHT AFTER VILLAGE LOCATION
- OPEN PLAN DINING KITCHEN
- SPACIOUS LOUNGE & CONSERVATORY
- FOUR GENEROUS BEDROOMS
- STYLISH BATHROOM SUITE & SEPARATE SHOWER ROOM
- AMPLE OFF ROAD PARKING & GARAGE
- SOUTH FACING REAR GARDEN
4 Bedroom Apartment for sale in Doncaster
**SOUGHT AFTER VILLAGE LOCATION****FOUR BEDROOM DETACHED BUNGALOW****SOUTH FACING REAR GARDEN**
Located in the highly sought-after village of Westwoodside, this charming and well-maintained detached bungalow is offered for sale with no onward chain. The current owners have taken great care in maintaining the property, ensuring it�s ready for its next occupants to move straight in.
The bungalow boasts a welcoming entrance hall, a spacious lounge with dual-aspect windows offering an abundance of natural light, and an open-plan kitchen diner � perfect for family gatherings. There�s also a bright and airy conservatory, complete with air conditioning for year-round comfort.
The home features four generously sized bedrooms, providing ample space for a growing family or guests, as well as a stylish bathroom suite with a separate shower room for added convenience.
Externally, the property offers a large, well-kept lawned front garden and a block-paved driveway with plenty of off-road parking, leading to the attached garage. The south-facing rear garden is a standout feature, beautifully laid to lawn and enjoying sunlight throughout the day. It also includes a greenhouse, ideal for gardening enthusiasts.
Viewings are highly recommended to fully appreciate the space, quality, and potential this property has to offer!
Entrance Hall 19'11" x 17'3" (6.07m x 5.26m).
Lounge 16' x 13'6" (4.88m x 4.11m).
Kitchen Diner 13'10" x 17'10" (4.22m x 5.44m).
Conservatory 16'1" x 11'11" (4.9m x 3.63m).
Master Bedroom 1 16'4" x 10'3" (4.98m x 3.12m).
Rear Double Bedroom 2 9'10" x 11'9" (3m x 3.58m).
Double Bedroom 3 16'4" x 8'11" (4.98m x 2.72m).
Rear Bedroom 4 9'10" x 8'11" (3m x 2.72m).
Main Family Bathroom 5'10" x 7'9" (1.78m x 2.36m).
Shower Room 2'9" x 7'9" (0.84m x 2.36m).
Garage 15'6" x 8'11" (4.72m x 2.72m).
Property Ref: 12887_PFE250043
Similar Properties
Akeferry Road, Westwoodside, Lincolnshire, DN9
3 Bedroom Apartment | £350,000
** EXTENSIVELY REFURBISHED & LARGELY EXTENDED ** An outstanding traditional dormer style detached bungalow having underg...
Mowbray Street, Epworth, Lincolnshire, DN9
4 Bedroom Detached House | £350,000
** BRICK BUILT SUMMERHOUSE ** 'Ivy Cottage' is a charming double fronted detached family home located centrally within t...
Vinegarth, Epworth, Doncaster, Lincolnshire, DN9
3 Bedroom Detached House | £350,000
** NO UPWARD CHAIN ** HIGHLY SOUGHT AFTER LOCATION ** An attractive modern dormer style detached house situated within a...
Park Close, Westwoodside, Lincolnshire, DN9
2 Bedroom Apartment | Offers in excess of £352,000
** NO UPWARD CHAIN ** LARGE DETACHED GARAGE & WORKSHOP (7.9m x 7.5m) ** A truly outstanding traditional detached bungalo...
Eastoft Road, Crowle, Lincolnshire, DN17
Plot | £360,000
OUTSTANDING RESIDENTIAL DEVELOPMENT SITE * 1.
Church Street, Owston Ferry, Lincolnshire, DN9
3 Bedroom Apartment | £360,000
** NO UPWARD CHAIN ** 'Suncroft' is an outstanding individually designed and built traditional detached bungalow quietly...
How much is your home worth?
Use our short form to request a valuation of your property.
Request a Valuation

