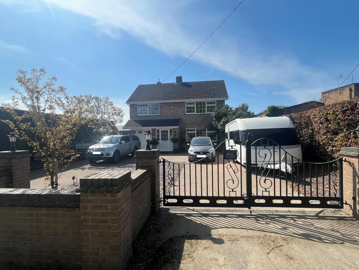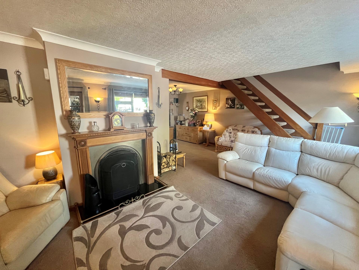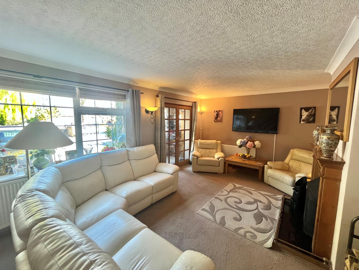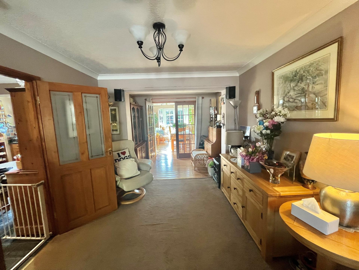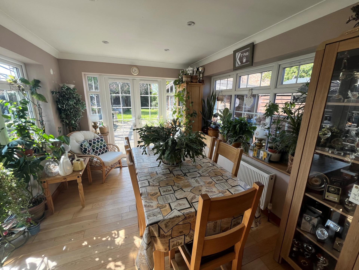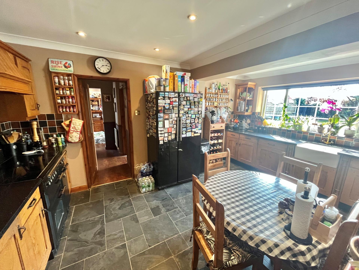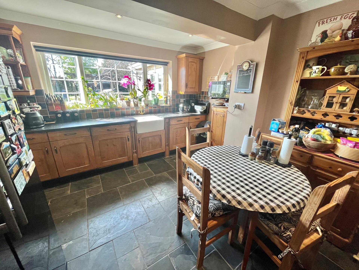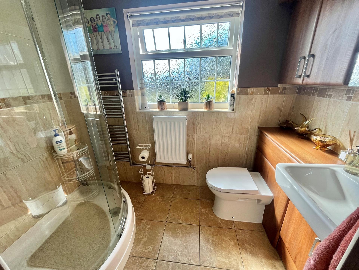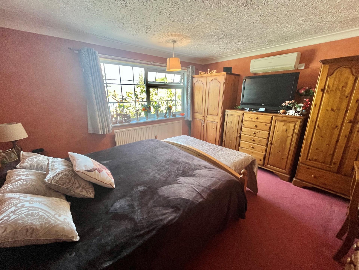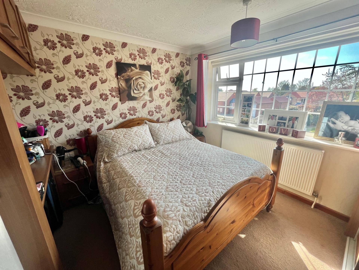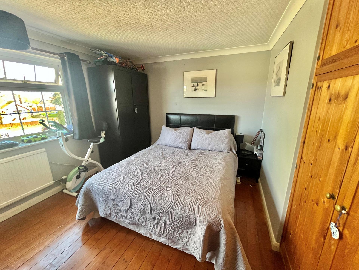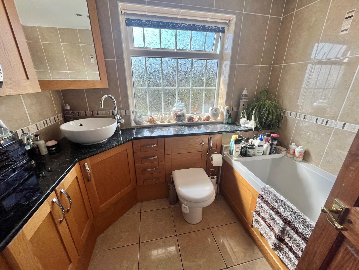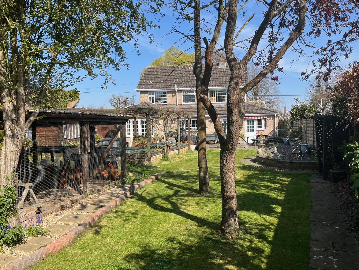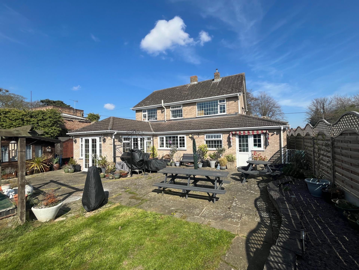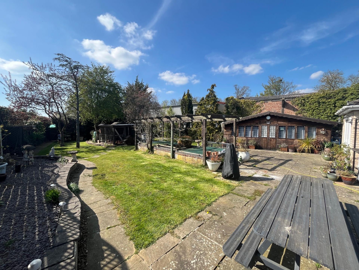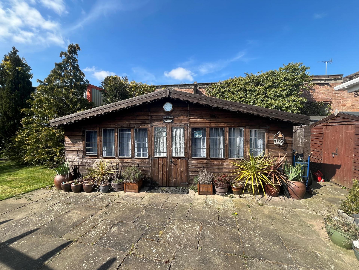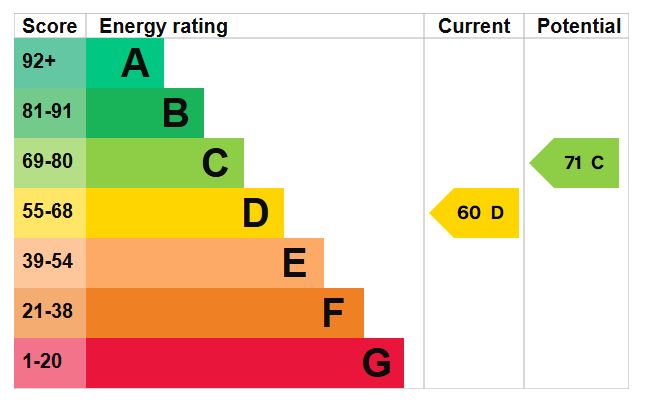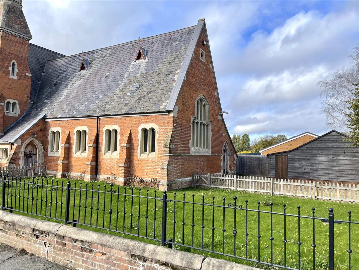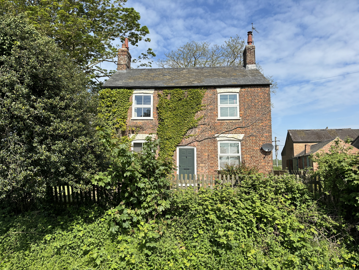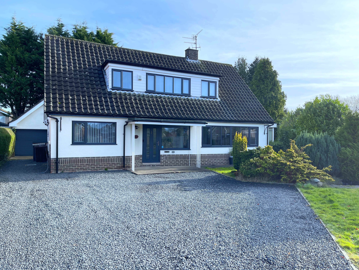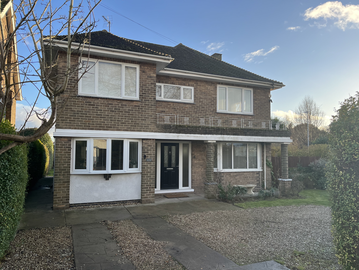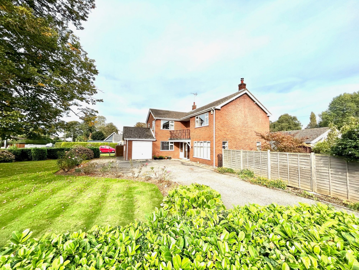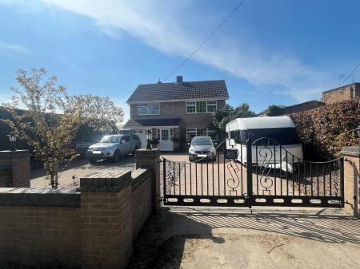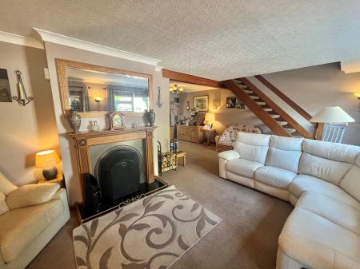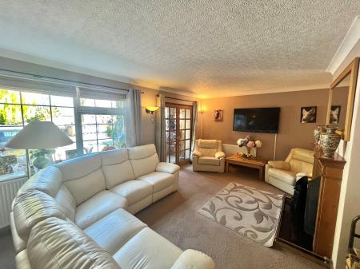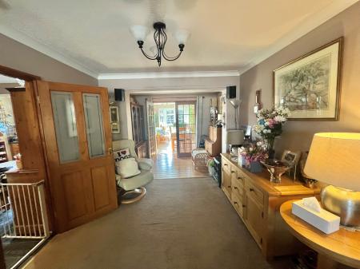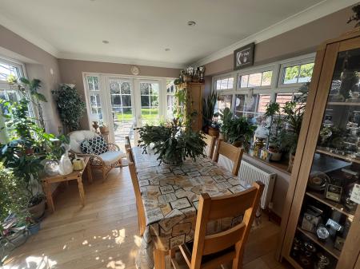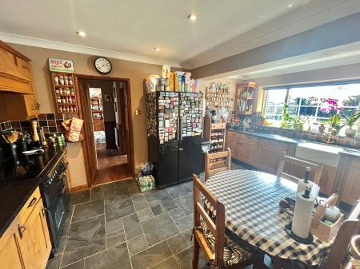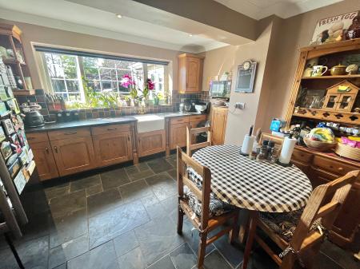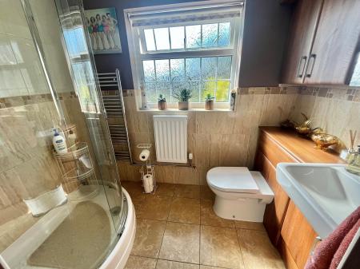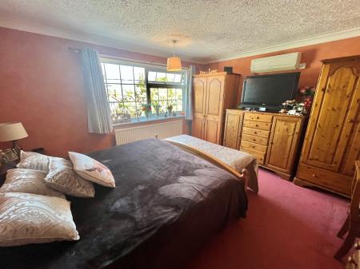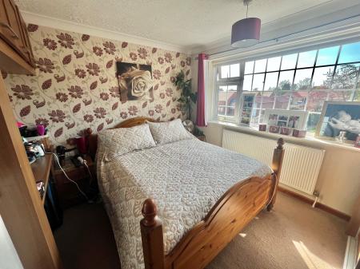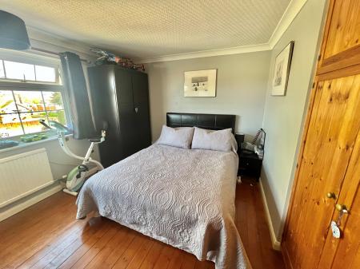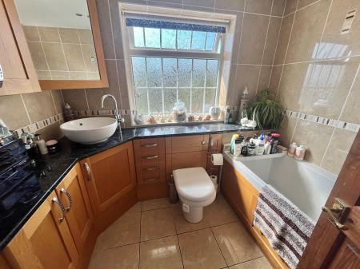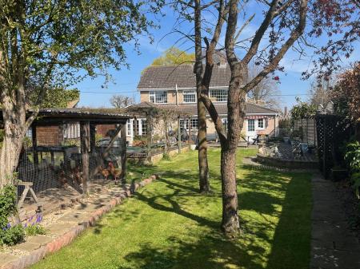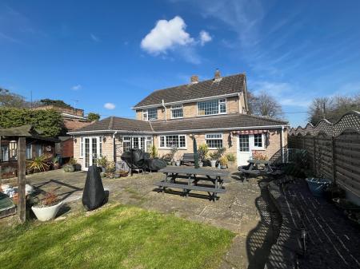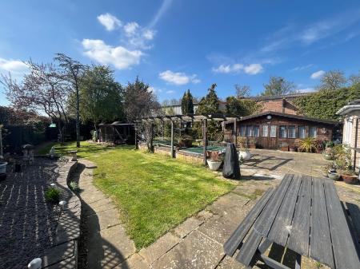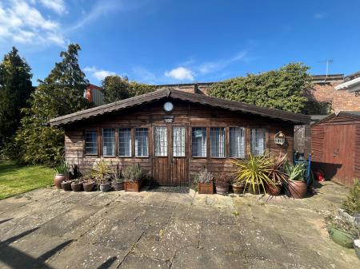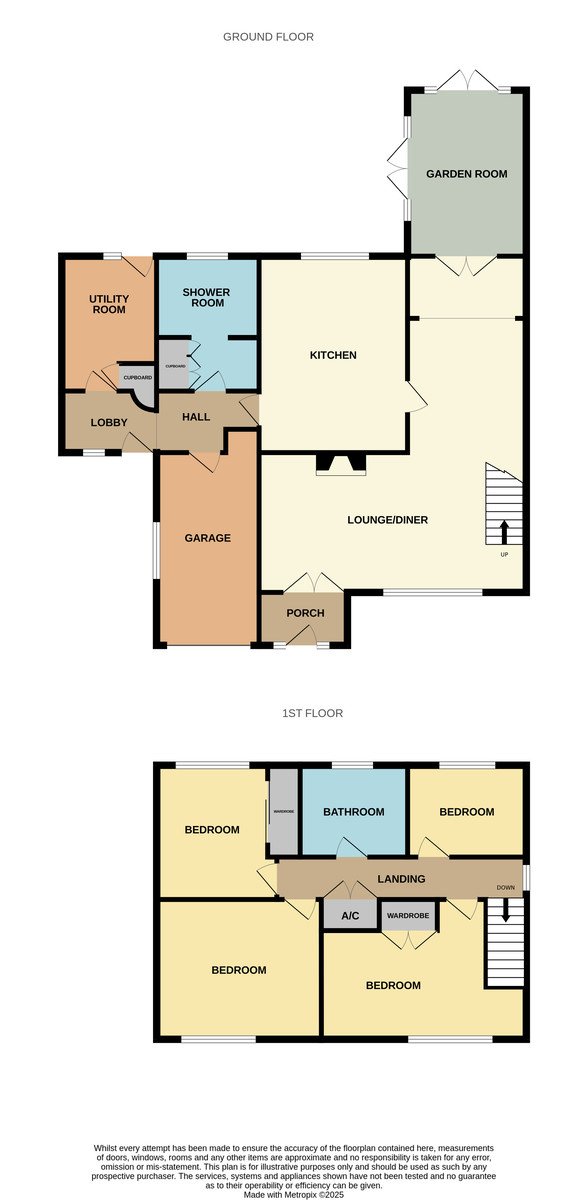- Detached 4 Bedroom Property
- Multiple Gated Off-Road Parking, Space for Caravan
- Integral Garage
- South and West Facing Rear Garden
- Close to Amenities
4 Bedroom Detached House for sale in Donington
ACCOMMODATION Part obscured glazed UPVC front entrance door to:
ENTRANCE PORCH 7' x 5' 4" (2.13m x 1.63m) maximum Coved cornice, ceiling light, obscure glazed multi pane double doors opening into:
L SHAPED LOUNGE DINER
LOUNGE AREA 21' 4" x 12' 2" (6.5m x 3.71m) Fitted carpet, Georgian style UPVC window to the front elevation, 2 radiators, 2 wall lights, fireplace with open grate and raised hearth, open tread staircase off. Multi pane glazed double doors opening into:
DINING AREA 16' x 10' (4.88m x 3.05m) Ceiling light, radiator.
GARDEN ROOM 12' 8" x 9' 3" (3.86m x 2.82m) Brick construction with pair of glazed UPVC French doors to the side and rear elevations, further UPVC windows, radiator, recessed ceiling lights.
Also from the rear part of the Lounge a part obscure glazed door opens into:
BREAKFAST KITCHEN 15' 10" x 11' 8" (4.83m x 3.56m) Range of traditional units comprising base cupboards and drawers beneath the granite worktops with space for Range style cooker beneath the concealed cooker hood, intermediate wall tiling, matching eye level wall cupboards, glazed display cabinet, Belfast sink with mono block mixer tap, integrated dishwasher, further range of base cupboards, eye level wall cupboards, tiled splashback, UPVC window to the rear elevation, water softener, recessed ceiling lights, coved cornice, stone floor, part glazed door to:
INNER LOBBY 8' 4" x 4' 8" (2.54m x 1.42m) Radiator, personnel door into Garage, door to:
CLOAKS/SHOWER ROOM 10' x 7' 11" (3.05m x 2.41m) maximum Floor to ceiling fitted cupboard, kneehole style dressing table, recessed ceiling lights, central arch, large corner shower enclosure with fitted shower, low level WC with concealed cistern and push button flush, wash hand basin with mixer tap, fitted base unit, tiled floor, half tiled walls, vertical radiator/towel rail, wall mounted medicine cabinet with glazed doors.
BACK LOBBY 7' 11" x 4' 6" (2.41m x 1.37m) Half glazed UPVC external entrance door to the front elevation, door to:
UTILITY ROOM 10' 2" x 7' 4" (3.1m x 2.24m) Single drainer stainless steel sink unit, fitted cupboards beneath, plumbing and space for washing machine, tumble dryer and further appliance space, partial wall tiling, fitted eye level wall cupboards, radiator, half obscure glazed rear entrance door, shelved provision cupboard.
From the corner of the Lounge the carpeted open tread staircase rises to:
FIRST FLOOR LANDING 19' 2" x 3' (5.84m x 0.91m) Fitted carpet, access to loft space, 2 ceiling lights, obscure glazed side window, Airing Cupboard, doors arranged off to:
BEDROOM 1 13' 4" x 12' (4.06m x 3.66m) Georgian style UPVC window to the front elevation, radiator, coved and textured ceiling, ceiling lights, Mitsubishi air conditioning unit.
BEDROOM 2 12' 6" x 12' 3" (3.81m x 3.73m) plus large recess. Fitted wardrobe, varnished floorboards, coved cornice, ceiling light, radiator, Georgian style UPVC window to the front elevation.
BEDROOM 3 10' x 10' (3.05m x 3.05m) Kneehole style dressing table with drawers, overhead storage cabinet, fitted double wardrobe, radiator, coved cornice, ceiling light, Georgian style UPVC window to the rear elevation.
BEDROOM 4 9' 11" x 6' 8" (3.02m x 2.03m) Exposed floorboards, corner kneehole style desk with storage drawers, Georgian style UPVC window to the rear elevation, radiator, coved cornice, ceiling light.
FITTED BATHROOM 7' 10" x 6' 7" (2.39m x 2.01m) Extensive range of fitted base cupboards and drawers, marble effect roll edged worktops with circular bowl sink unit and stand alone mixer tap, low level WC with push button flush and concealed cistern, panelled bath with end mounted taps, fully tiled walls, tiled floor, vertical radiator/towel rail, recessed ceiling lights, obscure glazed UPVC window.
EXTERIOR The front of the property is approximately east facing and has an in and out driveway with both entrances having a pair of decorative wrought iron gates which are electrically powered. The driveway is predominantly block paved with a central gravelled area, stocked border with magnolia tree and provides parking for multiple vehicles. This in turn gives access to:
INTEGRAL GARAGE 18' 5" x 8' (5.61m x 2.44m) Remote control up and over door, high level side window, consumer unit, floor standing oil fired boiler, power and lighting, personnel door, concrete floor.
To one side of the property there is a store area with oil tank and to the other side wrought iron hand gate leading to the side of the property where there are 3 store sheds and a further wrought iron gate giving access to:
EXTENSIVE SOUTH AND WEST FACING REAR GARDENS External sockets and lighting, useful timber shed. There is an extensive paved patio and seating area, large feature raised fishpond with brick surrounds and pergola with climbing plants, extensive raised stocked border, lawned areas, further cultivated and stocked borders with a variety of plants and shrubs.
SUMMERHOUSE/GAMES ROOM 22' x 12' (6.71m x 3.66m) Providing a delightful entertaining space or work from home office/studio with power and lighting.
THIS IS AVAILABLE BY SEPARATE NEGOTIATION.
To the rear of the garden there is an archway leading to a useful storage area.
SERVICES Mains water, electricity and drainage. Oil fired central heating.
GENERAL NOTE In the agents opinion The Maltings is a delightful versatile property ideal for those wishing to have the convenience of village amenities whilst having the privacy and seclusion of a fully enclosed south and west facing garden.
DIRECTIONS From Spalding proceed in a northerly direction along the A16 Boston Road continuing for 3.5 miles to Surfleet, passing the Gold Club and then turning left at the roundabout on to the Link Road. At the next roundabout turn right follow the A152 to Gosberton, turning off the main road, through the village, continue through Quadring and on into Donington. After passing through the market place into Station Street turn left into Malting Lane and the house is the first on the right hand side.
AMENITIES Donington is a thriving village with primary and secondary schools, a variety of shops, public house/restaurant, social clubs etc. The market towns of Boston and Spalding are each 10 miles distant offering a wide range of facilities and Grantham is 21 miles distant having a fast train link with London's Kings Cross minimum journey time 65 minutes and access to the A1.
Property Ref: 58325_101505031342
Similar Properties
Seas End Road, Moulton Seas End
4 Bedroom Detached House | £395,000
Welcome to this charming detached house located on Seas End Road in the picturesque village of Moulton Seas End, Spaldin...
4 Bedroom End of Terrace House | £395,000
Nestled on Postland Road in the charming medieval town of Crowland, Peterborough, lies a truly remarkable property waiti...
4 Bedroom Detached House | Guide Price £390,000
Property located in Holbeach Road, Spalding
3 Bedroom Chalet | £399,950
Superbly presented detached residence situated in a prime location of town. Accommodation comprising entrance hallway, l...
3 Bedroom Detached House | Offers in region of £399,950
** NO ONWARD CHAIN ** Immaculately presented spacious detached house with versatile accommodation. Large lounge, dining...
4 Bedroom Detached House | £399,950
Superbly situated spacious 4 bedroom detached family house on corner plot with established gardens, multiple parking and...

Longstaff (Spalding)
5 New Road, Spalding, Lincolnshire, PE11 1BS
How much is your home worth?
Use our short form to request a valuation of your property.
Request a Valuation
