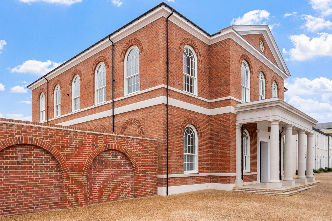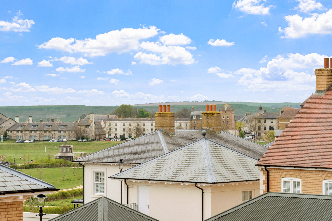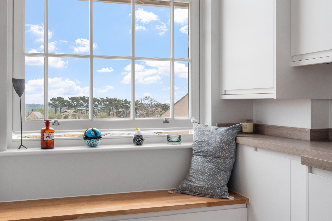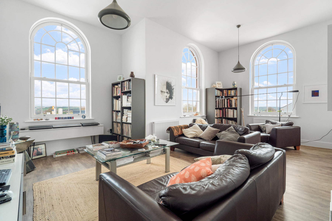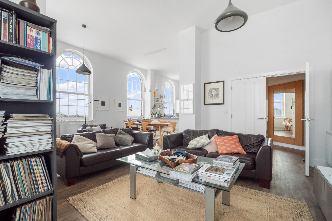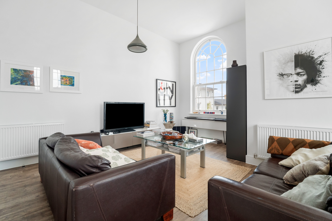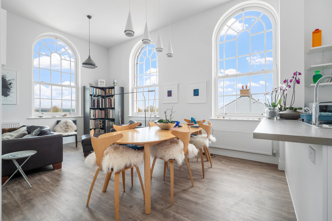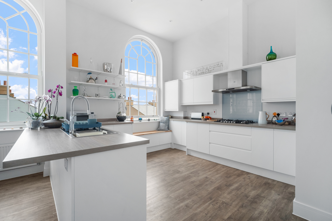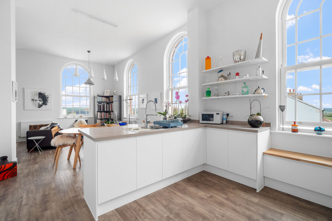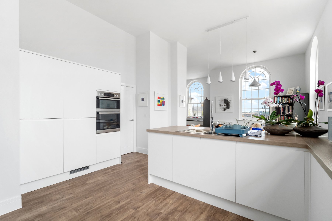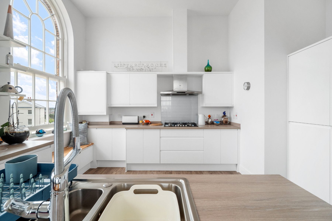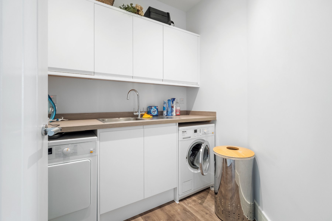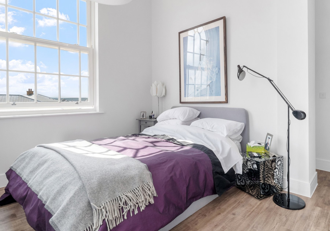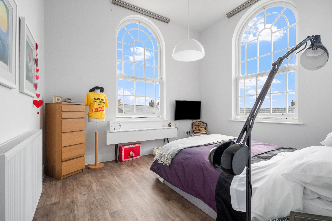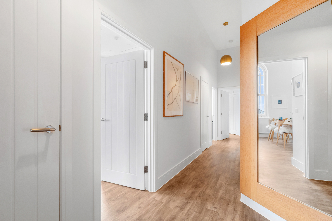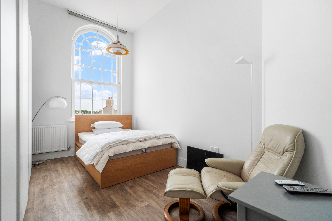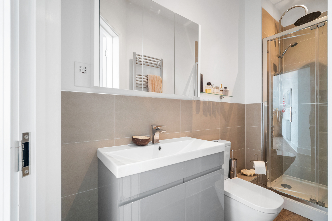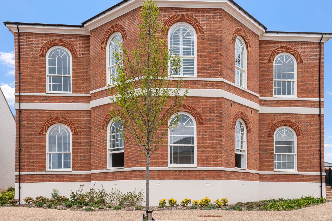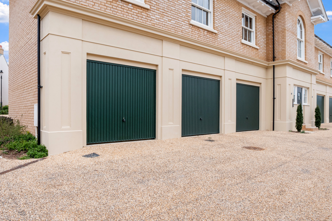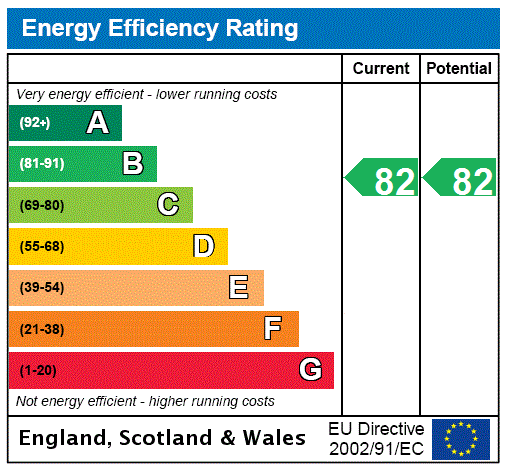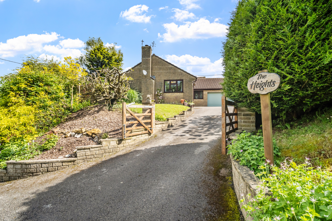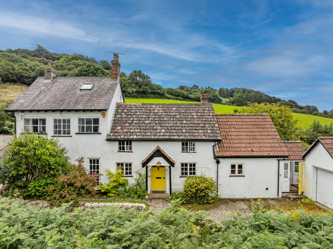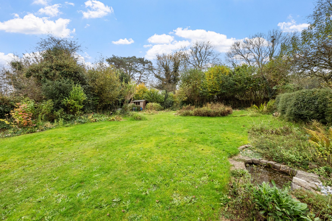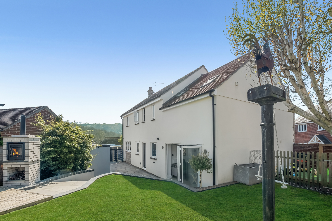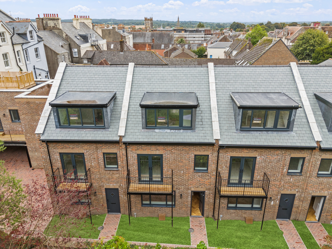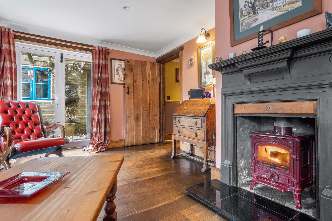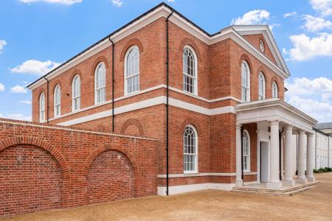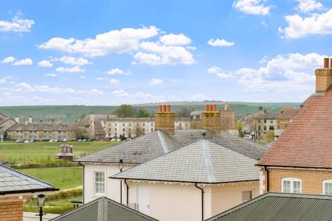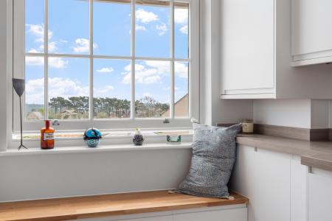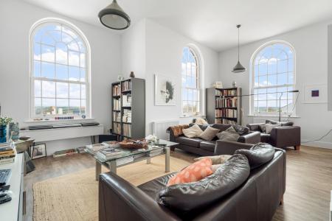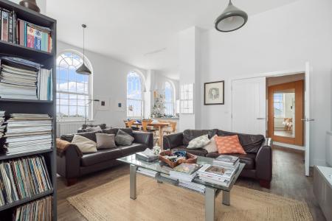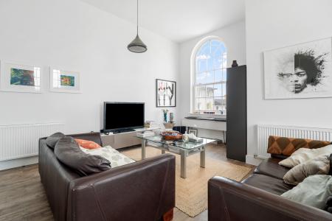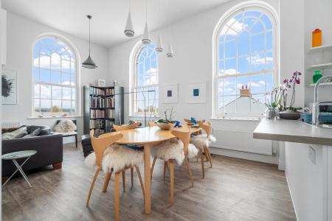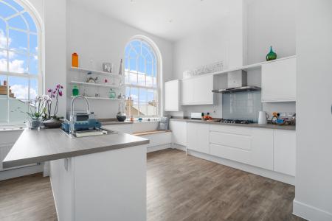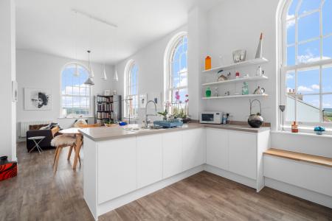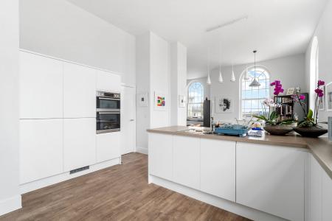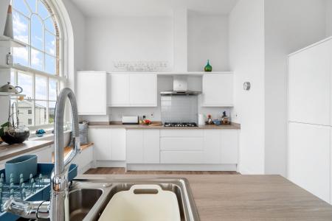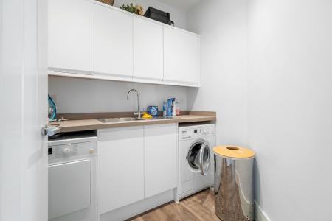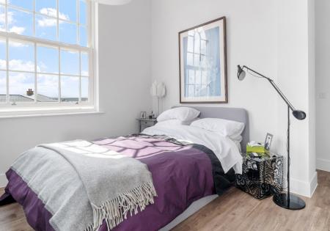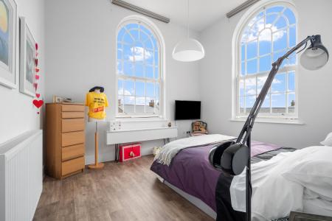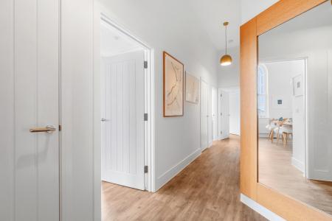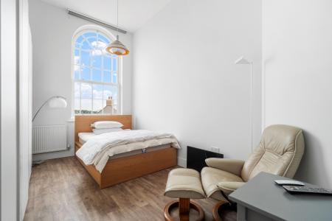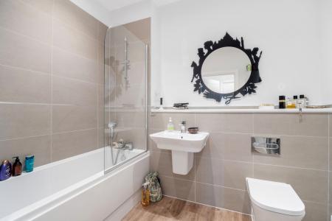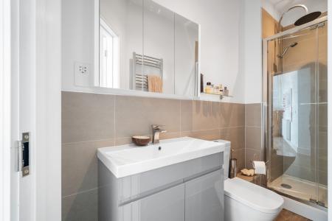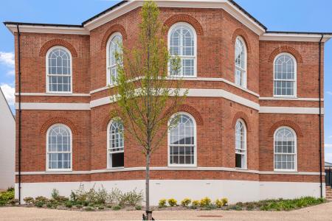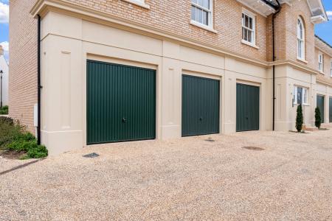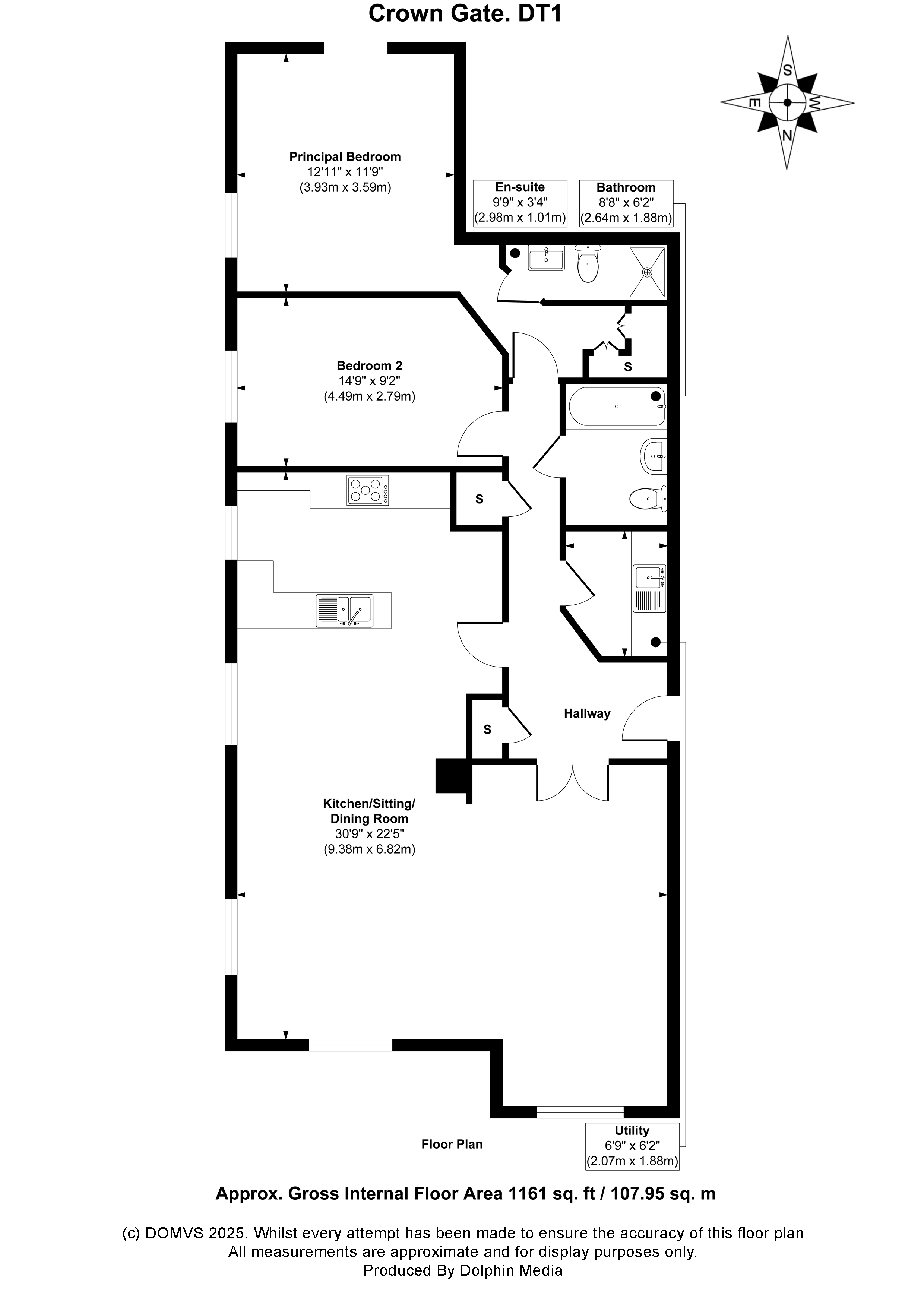2 Bedroom Apartment for sale in Dorchester
Apartment 1, 14 Crown Gate, provides a residence where sophistication meets modern living. This first-floor apartment offers a spacious and meticulously designed interior, perfect for those seeking a blend of elegance and functionality.
As you enter, the HALLWAY leads you to a magnificent open-plan KITCHEN, DINING, and SITTING ROOM which form a practical, comfortable and well-proportioned sociable space, bathed in natural light from large windows on two sides, creating an airy and uplifting atmosphere.
The KITCHEN has an excellent range of stylish units, both base and eye-level, wood grain laminated worktops and is equipped with integrated AEG ™ appliances, which include a five-burner gas hob with fume hood over, double oven, and fridge/freezer, complemented by a Bosch ™ dishwasher. A unique feature of the kitchen is the charming window seat, which provides the perfect spot to enjoy a morning coffee while taking in the views.
Adjacent to the kitchen, a separate UTILITY ROOM with additional base and eye-level units with space and plumbing for a washing machine and tumble dryer, ensure practicality without compromising on style.
The SITTING and DINING areas are designed for versatility, offering ample space for both intimate dinners and larger gatherings. The layout encourages a seamless flow between cooking, dining, and relaxing, making it an ideal sociable area for modern day living.
The PRINCIPAL BEDROOM is a generous size and a true retreat with bespoke wardrobes that offer ample storage while adding a touch of sophistication. The ENSUITE SHOWER ROOM is equipped with a shower cubicle, vanity unit with wash-hand basin, a heated towel rail and W.C.
BEDROOM TWO, is equally inviting, offering flexibility for guests or family members. Adjacent the BATHROOM comprises a panelled bath with shower attachment over and screen, wash-hand basin and W.C.
Every detail, from the high-quality flooring to the elegant lighting fixtures, has been carefully selected to create an environment that is both luxurious and welcoming. This apartment is not just a place to live; it is a testament to the art of fine living, where every element has been considered to provide a lifestyle of comfort and elegance.
Outside
Beyond the exquisite interiors, Apartment 1, 14 Crown Gate offers a double garage, providing ample space for vehicles and additional storage. A communal bike storage area is available for residents. (Of note there are no double yellow lines in Poundbury).
The building's elevated position offers panoramic views across the Poundbury townscape. The exterior architecture reflects the high specification found within, with a design that complements the unique character of the Poundbury development. This prestigious location offers a harmonious blend of traditional charm and modern convenience, making it an ideal choice for those seeking a lifestyle that is both elegant and practical.
Location
Poundbury is an urban extension of Dorchester, a model village envisioned by the now HRH King Charles III, and is surrounded by some of Dorset's most glorious countryside. Fast becoming one of the most fashionable residential areas in Dorset, Poundbury is just a short distance from the county town of Dorchester, famed for its literary history and weekly market. It is also within proximity of Thomas Hardye Senior School with Dorchester Middle School adjacent, Damers First School, the county hospital, as well as useful mainline stations to London Waterloo and Bristol.
Poundbury offers a variety of facilities just a short walk away, including cafes, restaurants, pubs, a vet, butchers, surgery, pharmacy, dentist, Waitrose, hairdressers, playpark, leisure centre and garden centre. Parking throughout Poundbury is free and easy.
Directions
Use what3words.com to navigate to the exact spot. Search using: ideals.unloads.gulped
Beautifully presented throughout
Two double bedrooms, principal with ensuite
Spacious open-plan living area
Double garage
ROOM MEASUREMENTS Please refer to floor plan.
SERVICES Mains drainage, electricity & gas. Gas central heating.
LOCAL AUTHORITY Dorset Council. Tax band D.
BROADBAND Standard download 9 Mbps, upload 0.9 Mbps. Superfast download 80 Mbps, upload 20 Mbps. Ultrafast download 1800 Mbps, upload 220 Mbps. Please note all available speeds quoted are 'up to'.
MOBILE PHONE COVERAGE Vodafone. For further information please go to Ofcom website.
TENURE Leasehold. Service charge: £1,800 p/a. Length of lease: 250 years from 26/01/2024.
LETTINGS Should you be interested in acquiring a Buy-to-Let investment, and would appreciate advice regarding the current rental market, possible yields, legislation for landlords and how to make a property safe and compliant for tenants, then find out about our Investor Club from our expert, Alexandra Holland. Alexandra will be pleased to provide you with additional, personalised support; just call her on the branch telephone number to take the next step.
IMPORTANT NOTICE DOMVS and its Clients give notice that: they have no authority to make or give any representations or warranties in relation to the property. These particulars do not form part of any offer or contract and must not be relied upon as statements or representations of fact. Any areas, measurements or distances are approximate. The text, photographs (including any AI photography) and plans are for guidance only and are not necessarily comprehensive. It should not be assumed that the property has all necessary Planning, Building Regulation or other consents, and DOMVS has not tested any services, equipment or facilities. Purchasers must satisfy themselves by inspection or otherwise. DOMVS is a member of The Property Ombudsman scheme and subscribes to The Property Ombudsman Code of Practice.
Important Information
- This is a Leasehold property.
Property Ref: 654487_DOR250101
Similar Properties
3 Bedroom Detached Bungalow | Guide Price £475,000
Owner says, "We wanted a peaceful village location and plenty of practical living space, and we felt we really found it...
5 Bedroom Detached House | Guide Price £475,000
Elegant and rustic three/five-bedroom detached character home, with versatile accommodation and the added benefit of own...
4 Bedroom Semi-Detached House | Guide Price £475,000
A charming Grade II Listed thatched cottage on a quarter-acre plot in a highly regarded village famed for its enchanting...
4 Bedroom Detached House | £485,000
Stunning four-double-bedroom detached home close to Jellyfields Nature Reserve in charming Bothenhampton. Tastefully ext...
4 Bedroom End of Terrace House | £495,000
A mixed development of just four town houses, all with PRIVATE PARKING & VIEWS (& three apts, two with extensive balconi...
4 Bedroom Detached House | Offers Over £500,000
Owners say, "We've loved the warmth of this home and the welcoming village community. It's the perfect blend of peace an...
How much is your home worth?
Use our short form to request a valuation of your property.
Request a Valuation

