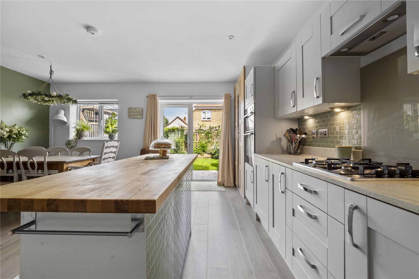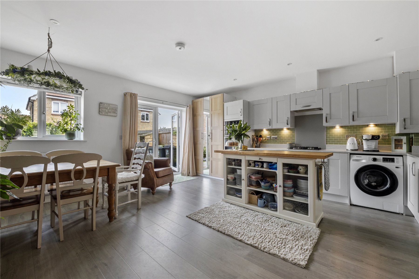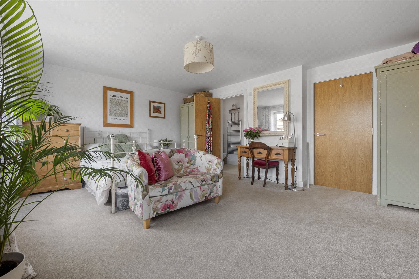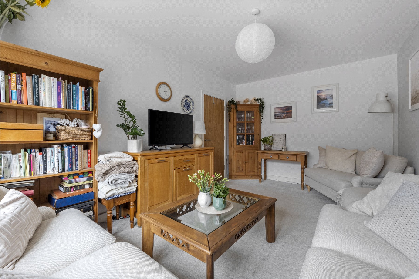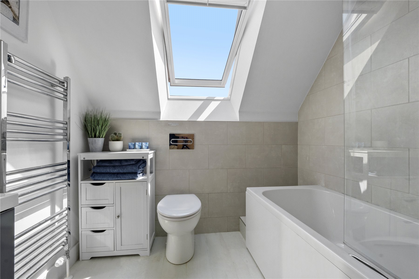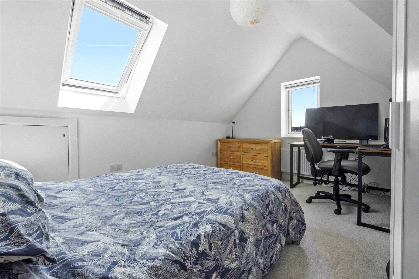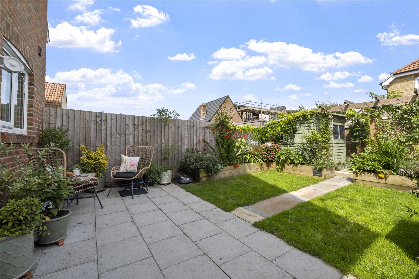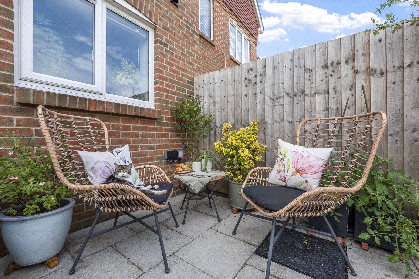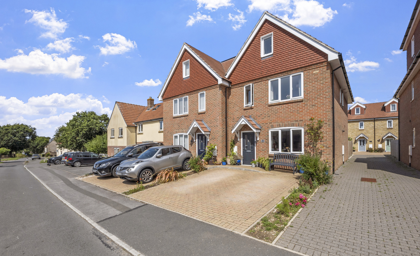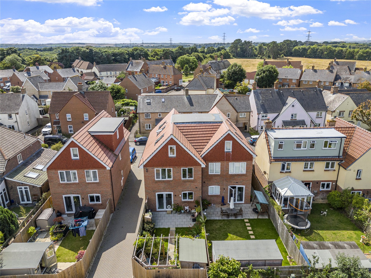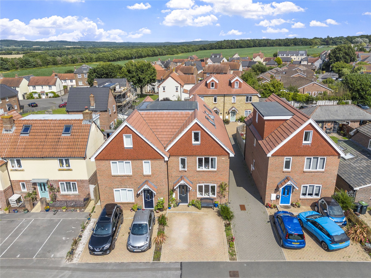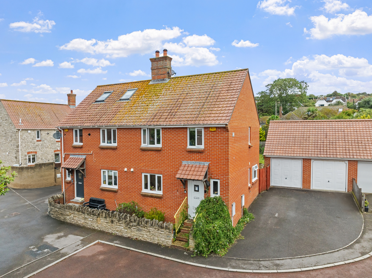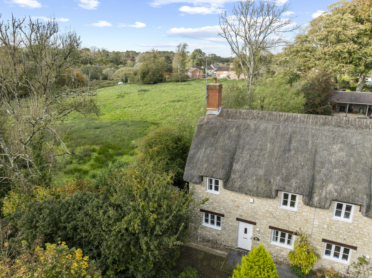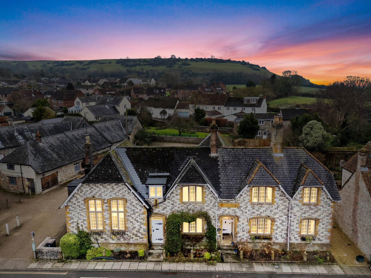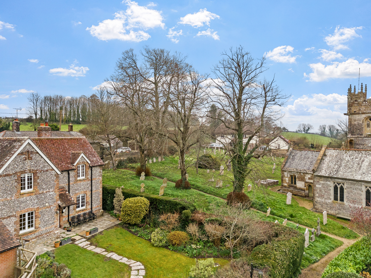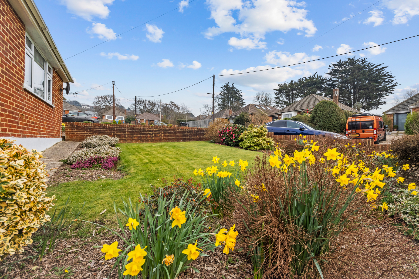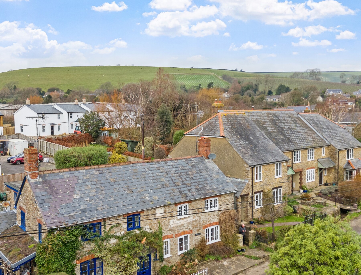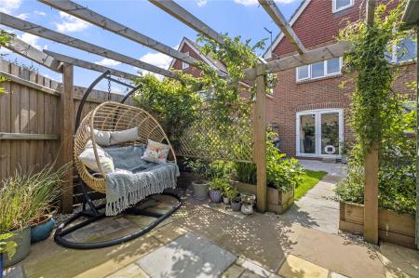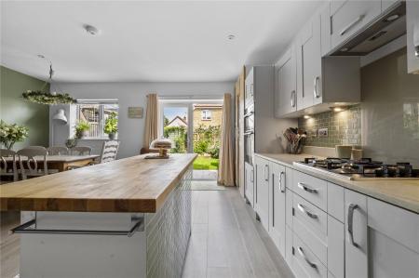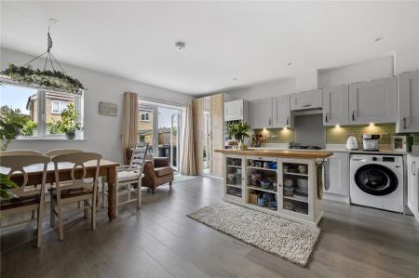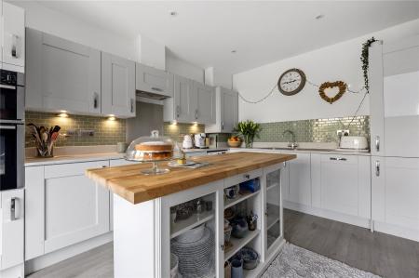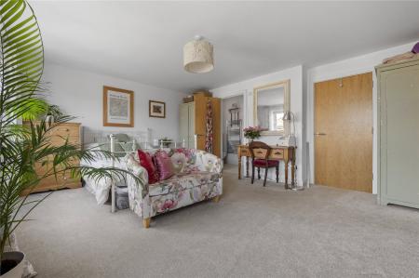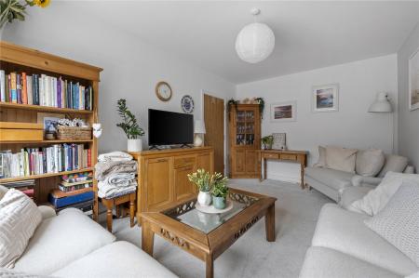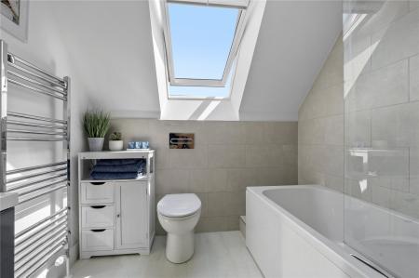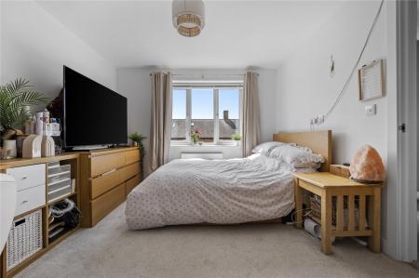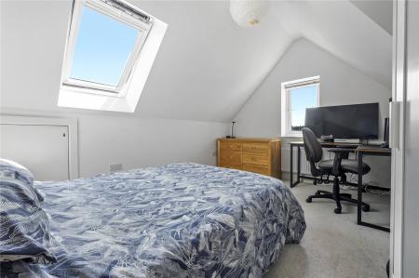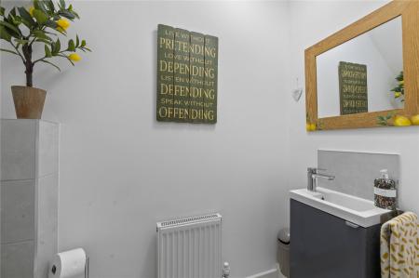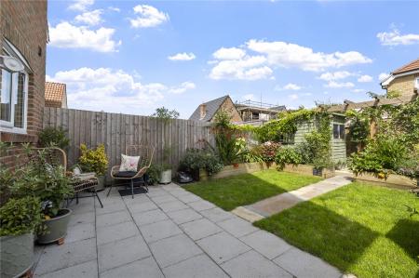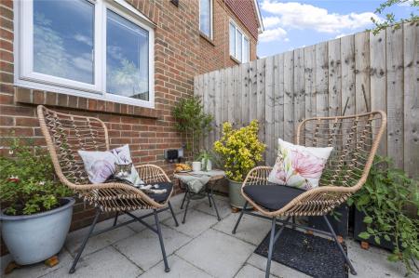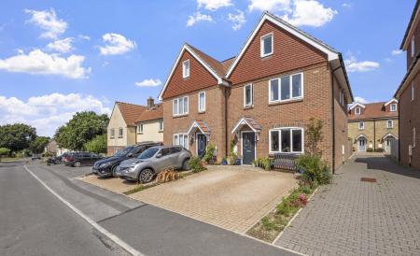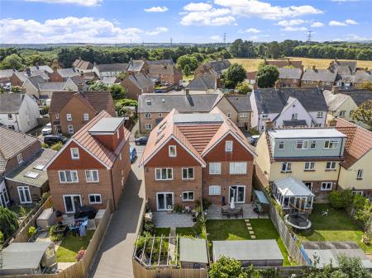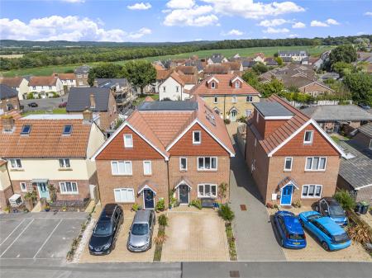4 Bedroom Semi-Detached House for sale in Dorchester
Welcome to this well-presented family home which is approached via the front door with entrance canopy into the convivial ENTRANCE HALL with doors to all the principal ground floor rooms. The inviting SITTING ROOM is both light and airy and is a well- proportioned reception room, situated to the front of the property. Discreetly positioned off the hall is the CLOAKROOM with W.C. and wash-hand basin and on a practical note, a storage cupboard to the side of the front door, provides additional space for hanging coats.
The heart of the home is undoubtedly the open-plan KITCHEN/DINING AREA. There is a generous array of both wall-mounted and floor-based cupboards with food preparation surfaces over. Integral appliances include Caple™ tall fridge/freezer, dishwasher, and extractor hood, and Neff™ gas hob, eye level double oven and space and plumbing for a washing machine. The dining area easily accommodates a large dining table and chairs and provides ample space for family meals and entertaining guests and has views and access to the charming rear garden, through the double French doors.
Stairs from the hallway ascend to the FIRST FLOOR landing with doors leading off to two bedrooms. The PRINCIPAL BEDROOM is a generous double in size and enjoys views over the rear garden and this serene retreat includes an ENSUITE SHOWER ROOM with separate shower cubicle, wash-hand basin and W.C. BEDROOM TWO is also a double and benefits from the same ENSUITE SHOWER ROOM layout, as the principal bedroom.
Continuing up to the SECOND FLOOR, you'll discover TWO DOUBLE BEDROOMS, each offering ample space and versatility for guests or even as a home office. Both bedrooms have windows and a skylight and have some restricted headroom. Concluding the accommodation is the FAMILY BATHROOM with panelled bath with shower over, wash-hand basin with vanity unit under and the W.C.
This elegant home combines modern living with thoughtful design, making it an ideal choice for those seeking comfort and style.
Outside
The rear of the property reveals a delightful enclosed, easy to maintain garden. Accessible through the double French doors from the kitchen, a patio area lies adjacent to the property, ideal for outdoor dining or enjoying your morning coffee. Beyond the patio is a lawned area, bordered with raised flower beds brimming with a variety of plants that add a splash of colour. For those who enjoy outdoor living a further seating area is nestled towards the rear of the garden, under a pergola which provides a shaded retreat on sunny days. On a practical note, there is further access to the garden via a side gate and the garden also includes a shed, equipped with power and light, offering additional storage for gardening enthusiasts. A block-paved driveway to the front of the property provides parking for two cars.
Location
Crossways, a convenient village to live in, benefits from having an array of local amenities to enhance your daily life making it an ideal choice for families and professionals alike. You'll find a Post Office and shop, a local store with an off-licence, a library and a doctors' surgery with the Warmwell Leisure Centre, situated approximately one mile in distance. The mainline railway station at Moreton lies half a mile away and a regular bus service makes it easy to reach the County Town of Dorchester, which offers a wealth of amenities. From the hospital and cinema to the arts centre and museums, Dorchester has something for everyone. The town is also home to highly regarded schools, a variety of eateries and bars and plentiful shopping facilities.
Directions
Use what3words.com to navigate to the exact spot. Search using: happy.mixes.denote
Village location
Four bedrooms, three bathrooms
Open-plan kitchen/dining area
Driveway parking for two vehicles
Country walks abound
ROOM MEASUREMENTS Please refer to floor plan.
SERVICES Mains gas, electricity and drainage. Gas central heating.
LOCAL AUTHORITY Dorset (West Dorset) Council. Tax Band E.
BROADBAND Standard download 3 Mbps, upload 0.5 Mbps. Superfast download 80 Mbps, upload 20 Mbps. Ultrafast download 1000 Mbps, upload 220 Mbps. Please note all available speeds quoted are 'up to'.
MOBILE PHONE COVERAGE Limited. For further information please go to Ofcom website.
TENURE Freehold.
LETTINGS Should you be interested in acquiring a Buy-to-Let investment, and would appreciate advice regarding the current rental market, possible yields, legislation for landlords and how to make a property safe and compliant for tenants, then find out about our Investor Club from our expert, Alexandra Holland. Alexandra will be pleased to provide you with additional, personalised support; just call her on the branch telephone number to take the next step.
PLEASE NOTE In accordance with 1979 Estate Agent's Act, an interest is declared.
IMPORTANT NOTICE DOMVS and its Clients give notice that: they have no authority to make or give any representations or warranties in relation to the property. These particulars do not form part of any offer or contract and must not be relied upon as statements or representations of fact. Any areas, measurements or distances are approximate. The text, photographs (including any AI photography) and plans are for guidance only and are not necessarily comprehensive. It should not be assumed that the property has all necessary Planning, Building Regulation or other consents, and DOMVS has not tested any services, equipment or facilities. Purchasers must satisfy themselves by inspection or otherwise. DOMVS is a member of The Property Ombudsman scheme and subscribes to The Property Ombudsman Code of Practice.
Important Information
- This is a Freehold property.
Property Ref: 654487_DOR240224
Similar Properties
3 Bedroom Semi-Detached House | £375,000
Tucked away in a cul-de-sac close to the beach, this semi-detached home has three bedrooms, two bathrooms and a superb g...
Cattistock, Dorchester, Dorset
3 Bedroom Semi-Detached House | Guide Price £370,000
A delightful, modern, character, thatched cottage enjoying far-reaching countryside views. Nestled close to the heart of...
2 Bedroom House | Offers Over £350,000
Owner says, "We have so loved our little historic house, but it is the neighbours and the village community that has mad...
3 Bedroom Semi-Detached House | Guide Price £400,000
Owner says, "We've loved the unique history and comfort of The Old School House, especially the cosy stove and tranquil...
2 Bedroom Detached Bungalow | £400,000
Chain-free two-double-bed detached bungalow tucked away in a sought-after cul-de-sac. With garage and driveway, and pres...
Litton Cheney, Dorchester, Dorset
3 Bedroom House | Guide Price £400,000
Owner says, "For over 20 years, we have cherished our cottage and so thoroughly enjoyed the most incredible walks straig...
How much is your home worth?
Use our short form to request a valuation of your property.
Request a Valuation


