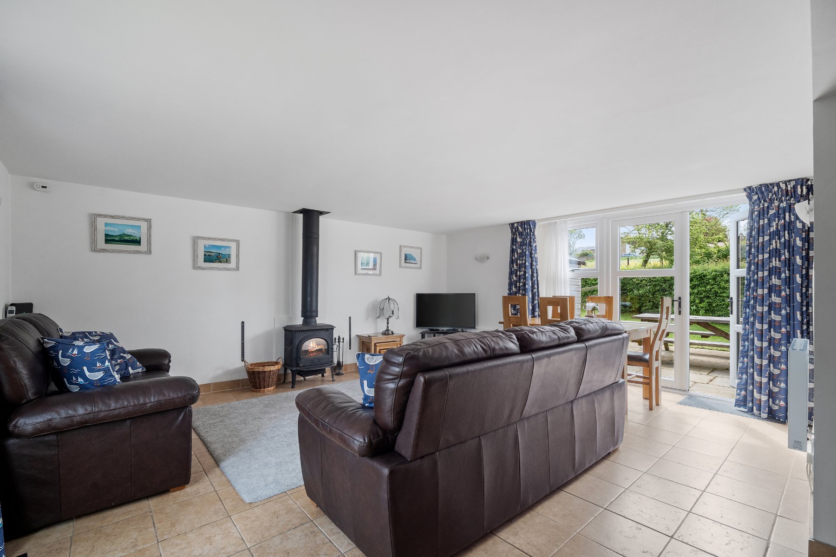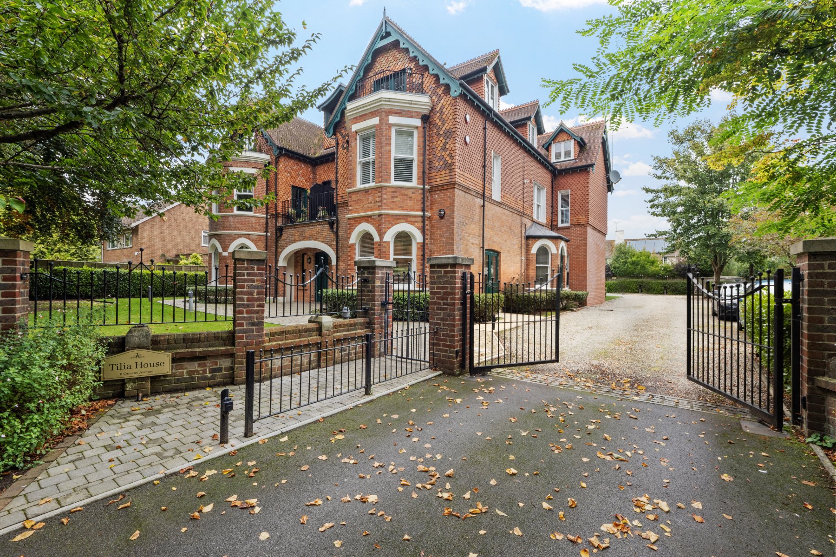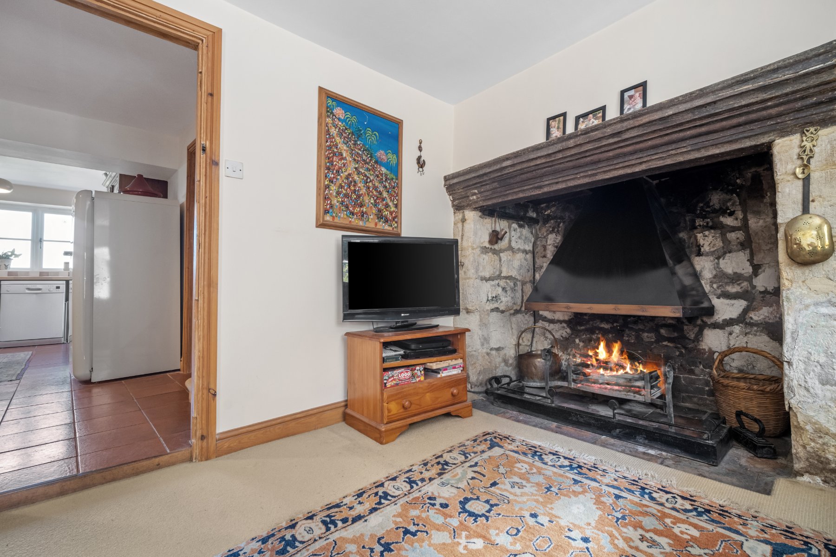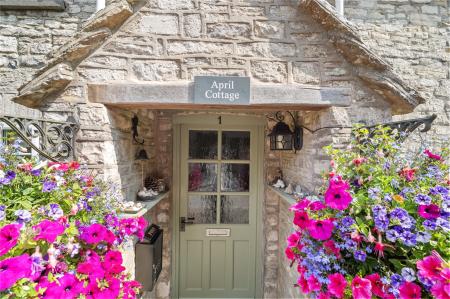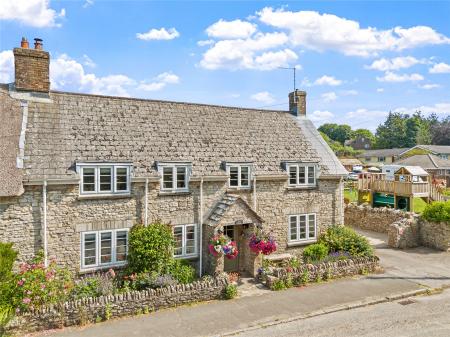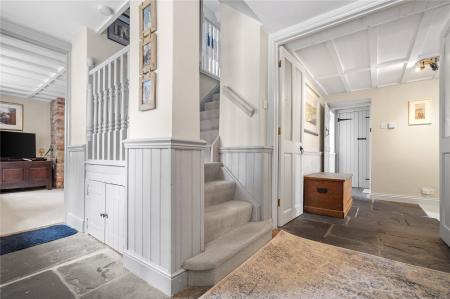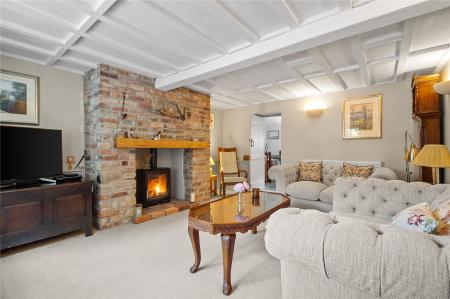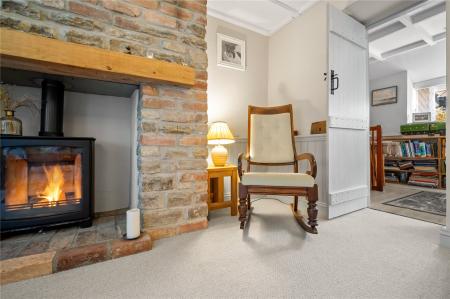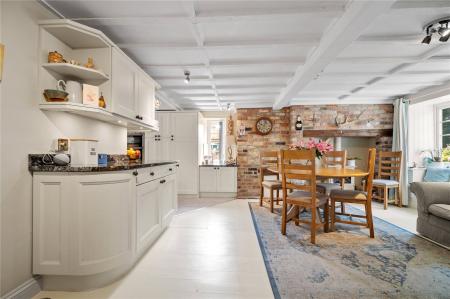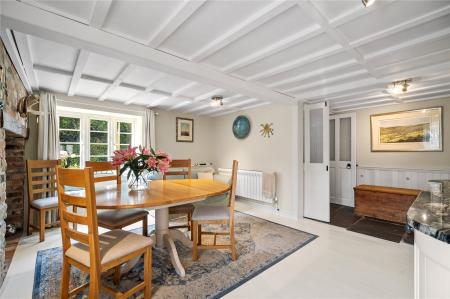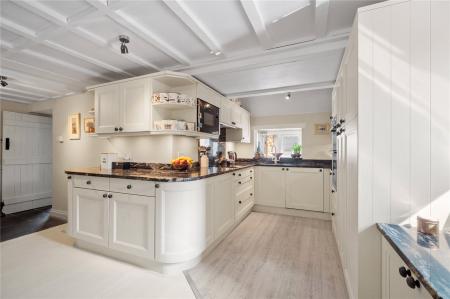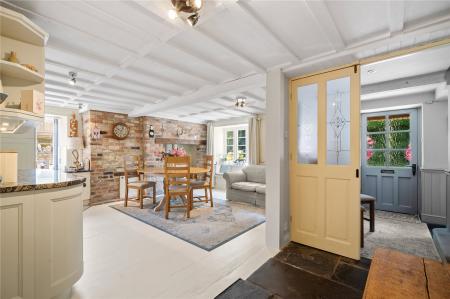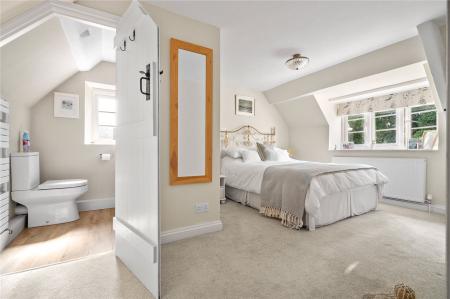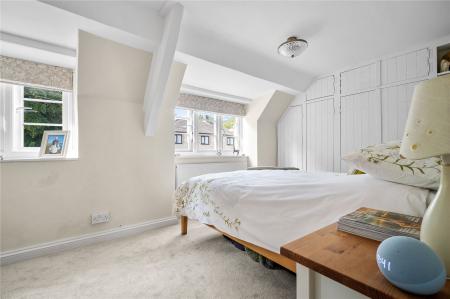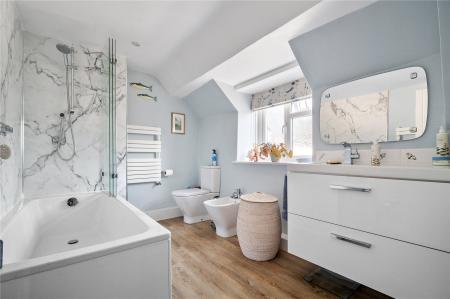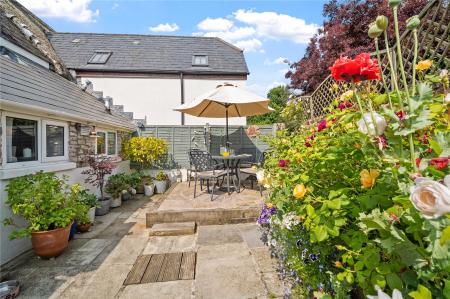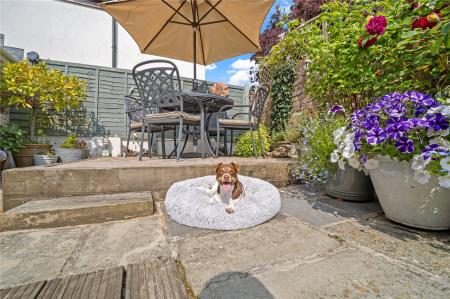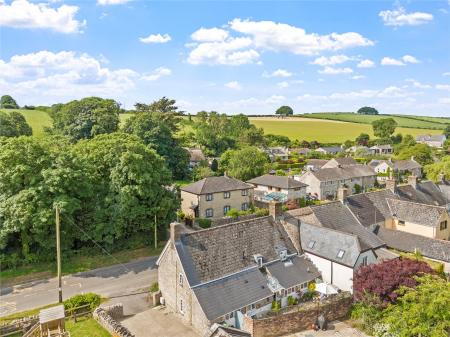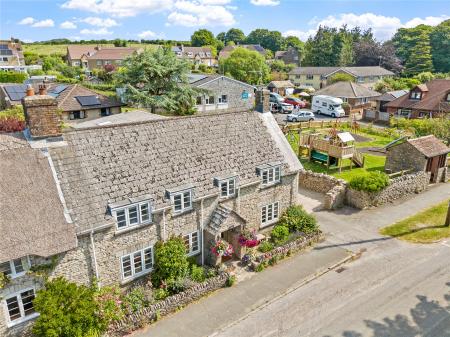3 Bedroom End of Terrace House for sale in Dorchester
Welcome to April Cottage a most appealing double fronted beautifully presented period cottage. A compelling combination that seamlessly blends 'cosy character cottage' and modernity; reflected in its stylish kitchen, and bathrooms, double glazing, coupled with Inglenook fireplace, ledge and brace doors, charming window seat and ceiling beams.
Formally two cottages and reputed to have been built around 1800, the welcoming character accommodation is approached from the ENTRANCE PORCH into the inviting ENTRANCE HALL with pleasing flagstones, part panelled walls, timber beam, and the staircase rising. The SITTING ROOM with views of the village scape is a convivial reception room and centred around the cosy brick fireplace and hearth with timber mantel and woodburning stove for those cooler evenings. The heart of the home lies in the open plan KITCHEN & DINING ROOM providing a most sociable space for entertaining and family gatherings. To the dining room area is a delightful window seat, adjacent is the exposed brick fireplace with bressummer beam and bread oven and fitted with a gas, log effect stove providing a cosy ambience. Able to accommodate a sizeable dining table, the dining room adjoins the KITCHEN. The bespoke kitchen has an array of wall mounted and floor-based units, with 'Cosmic Black'™ granite counter tops that beautifully compliment. Integral Neff™ appliances include the Ceran™ hob with fume hood over, double oven, full height fridge and an undercounter freezer. Further natural light comes courtesy of the window to the rear of the cottage.
Lying to the rear of the sitting room is the STUDY, which could serve as a fourth bedroom especially as there is a ground floor shower room! The study has twin windows overlooking the courtyard garden and is a light and airy room and has an ever useful fitted shelved storage cupboard with double opening doors. A return door leads to the REAR HALL with part glazed roof, flooding the area with light, a door leads outside to the delightful courtyard, also situated here is generous STORAGE PROVISION, together with a UTILITY CUPBOARD with facility for a washing machine with dryer over. A ledge and brace door returns to the kitchen. The ground floor SHOWER ROOM comprises vanity unit with wash basin, W.C., and shower cubicle.
Venturing up the quarter turn staircase, the landing is light and airy with window overlooking the delightful courtyard garden. Either side of the window are cupboards providing storage with one housing the Vaillant™ boiler. Access to the insulated and boarded roof void is situated here with fitted loft ladder, power/light. For model railway enthusiasts the much-loved Hornby 00-gauge railway on raised platform could be left insitu.
The THREE BEDROOMS do not disappoint, all are double bedrooms and lie to the front of the cottage enjoying the village scape. The PRINCIPAL BEDROOM has a range of built in wardrobes and an ENSUITE SHOWER ROOM, with vanity unit, WC. wash basin and shower.
Concluding the well configured accommodation is the sizable BATHROOM / SHOWER ROOM with WC. bidet, vanity unit with wash basin and bath with shower over.
Outside
The front boundary has a pleasing low stone wall the borders stocked with an abundance of flowers and shrubs providing much colour and interest; including Margurite daisy, English lavender, Daylilies, French rose, Alpine wallflower to name but a few. The rear courtyard garden is a lovely spot, sheltered by both brick walling and fencing, arranged for ease and carefree maintenance, and ideal setting for a profusion of pots and plants. A timber gate provides addition access.
Location
With the village green overlooked by the ancient church of St Martin's and a charming array of character period cottages, Martinstown is the quintessential Dorset village and, as such, is very highly regarded in the area. A local village shop includes a post office and cafe and the friendly public house, all support the strong community in this thriving village. A regular bus service runs through the Village seven days a week connecting Weymouth and Axminster. Lying just 4 miles distant is the county town of Dorchester and Poundbury. Martinstown is well located for educational, transport (mainline stations to London/Waterloo & also Bristol), individual shops, delicatessens, restaurants within a town steeped in history and noted for its period architecture.
Directions
Use what3words.com to accurately navigate to the exact spot. Search using: truffles.snuggle.vent
No forward chain
Period character cottage (not Grade Listed)
Much-favoured village location
Beautifully presented
Double glazed
Gas-fired heating
Courtyard garden
ROOM MEASUREMENTS Please refer to floor plan.
SERVICES Mains drainage, electricity & gas. Gas central heating.
LOCAL AUTHORITY Dorset (West Dorset) Council, tax band D.
BROADBAND Standard download 16 Mbps, upload 1 Mbps. Superfast download 58 Mbps, upload 10 Mbps. Please note all available speeds quoted are 'up to'.
MOBILE PHONE COVERAGE O2. For further information please go to Ofcom website.
TENURE Freehold.
LETTINGS Should you be interested in acquiring a Buy-to-Let investment, and would appreciate advice regarding the current rental market, possible yields, legislation for landlords and how to make a property safe and compliant for tenants, then find out about our Investor Club from our expert, Alexandra Holland. Alexandra will be pleased to provide you with additional, personalised support; just call her on the branch telephone number to take the next step.
IMPORTANT NOTICE DOMVS and its Clients give notice that: they have no authority to make or give any representations or warranties in relation to the property. These particulars do not form part of any offer or contract and must not be relied upon as statements or representations of fact. Any areas, measurements or distances are approximate. The text, photographs (including any AI photography) and plans are for guidance only and are not necessarily comprehensive. It should not be assumed that the property has all necessary Planning, Building Regulation or other consents, and DOMVS has not tested any services, equipment or facilities. Purchasers must satisfy themselves by inspection or otherwise. DOMVS is a member of The Property Ombudsman scheme and subscribes to The Property Ombudsman Code of Practice.
Important information
This is not a Shared Ownership Property
This is a Freehold property.
Property Ref: 654487_DOR240208
Similar Properties
3 Bedroom End of Terrace House | Guide Price £400,000
Owners say, "Peace, tranquility, dark skies with an amazing starscape and beautiful countryside are just a few of our fa...
4 Bedroom Detached Bungalow | Guide Price £400,000
Owners say “This lovely family home is close to countryside walks on Allington Hill, the local shop and is wonderfu...
4 Bedroom Semi-Detached House | Offers Over £385,000
Owner says, "This home truly offers a lifestyle of comfort, community and modern living."Freehold
Stinsford, Nr Dorchester, Dorset
4 Bedroom Semi-Detached House | Offers Over £420,000
Delightful, thatched cottage built in the late 1990s. Beautifully in keeping with its picturesque surroundings, further...
2 Bedroom Apartment | Offers Over £425,000
Striking apartment set in an Edwardian conversion and in a sought after location, with the benefit of parking and easy a...
Chedington, Beaminster, Dorset
3 Bedroom Semi-Detached House | Offers Over £425,000
With a stunning view, this remarkable three-double-bedroom, extended, semi-detached, stone-built home seamlessly blends...
How much is your home worth?
Use our short form to request a valuation of your property.
Request a Valuation


















