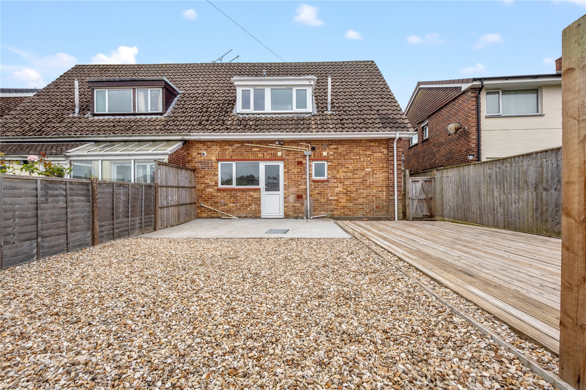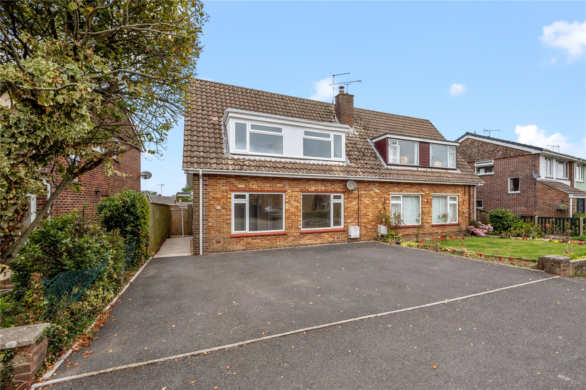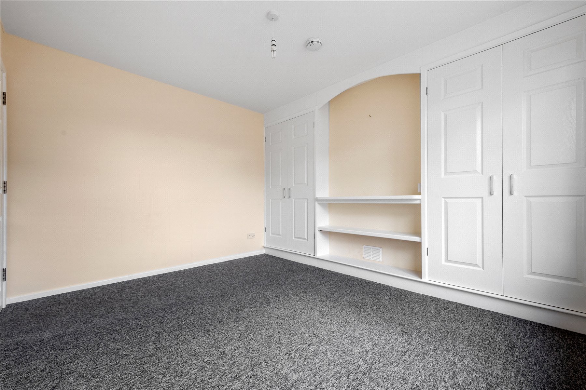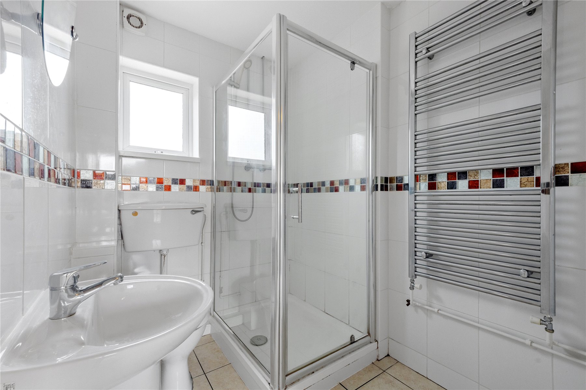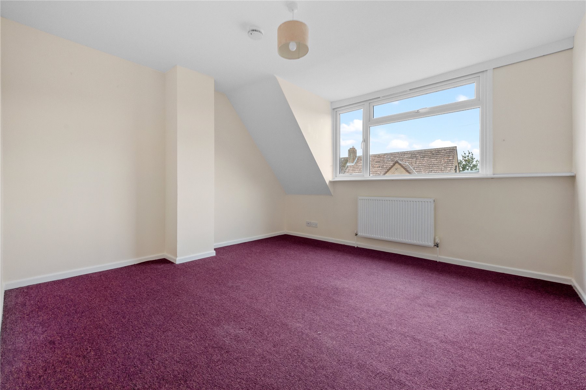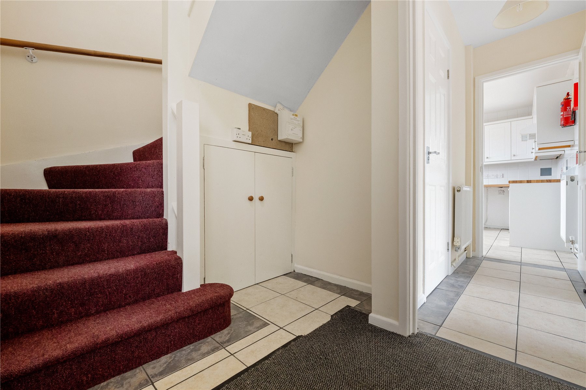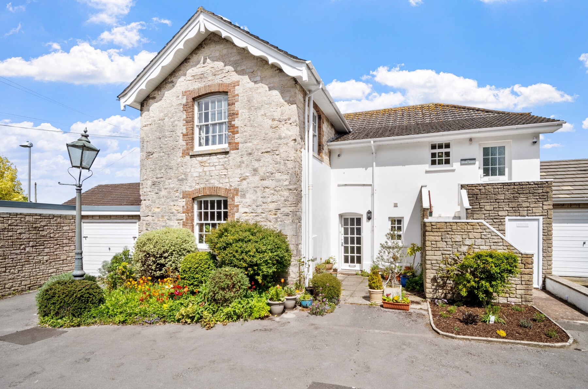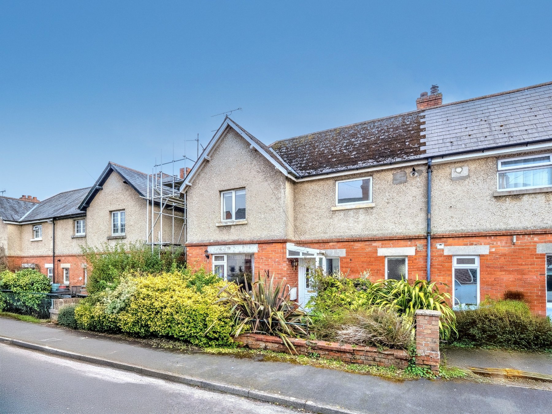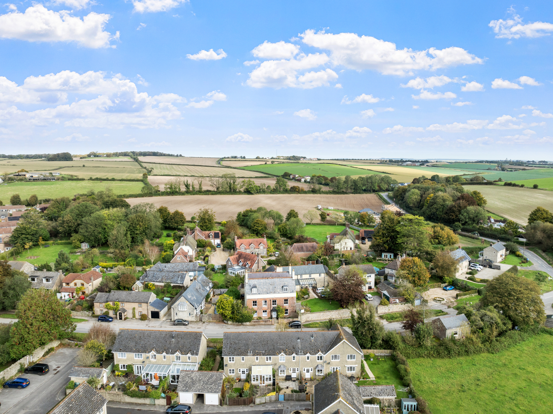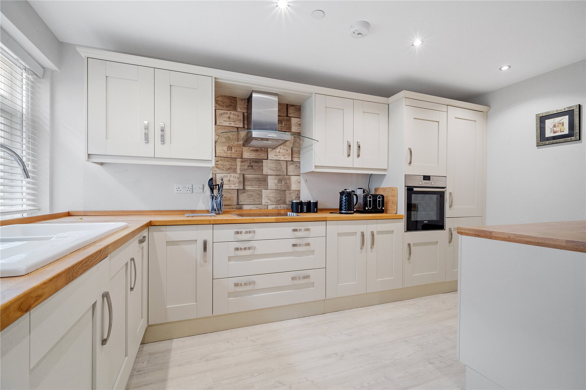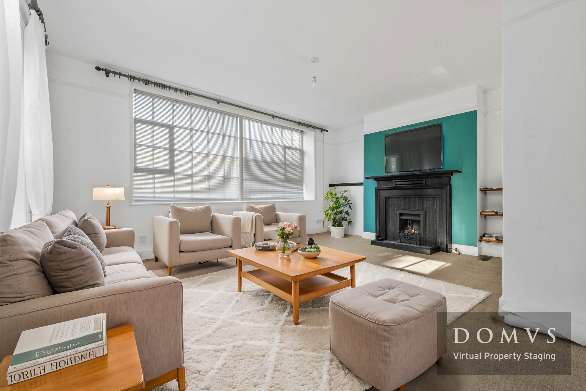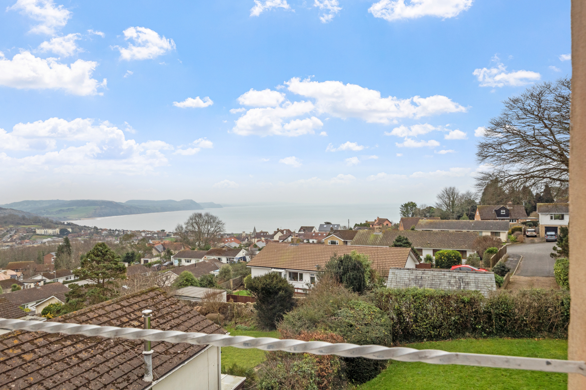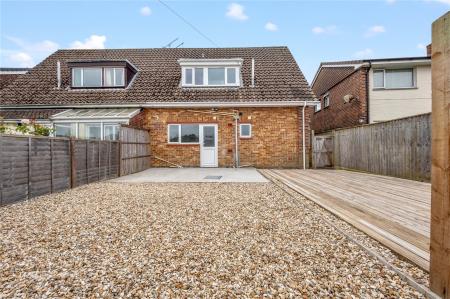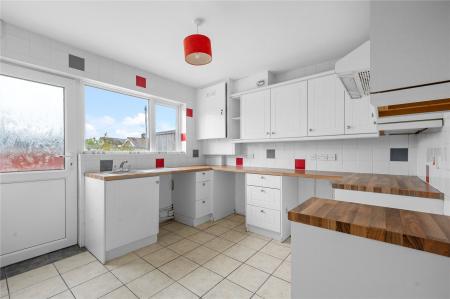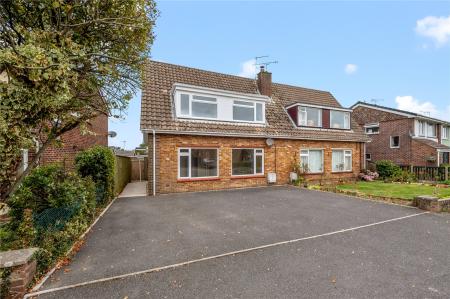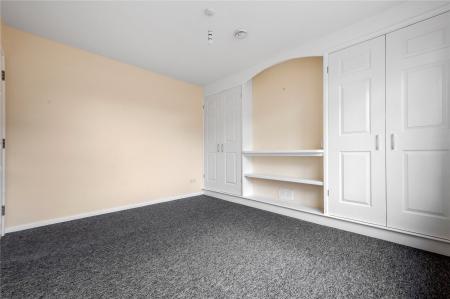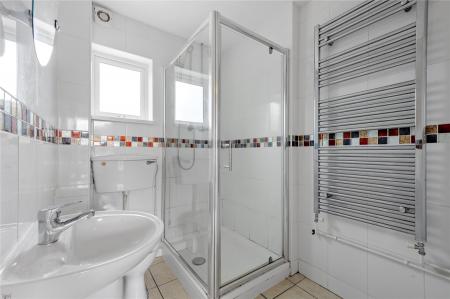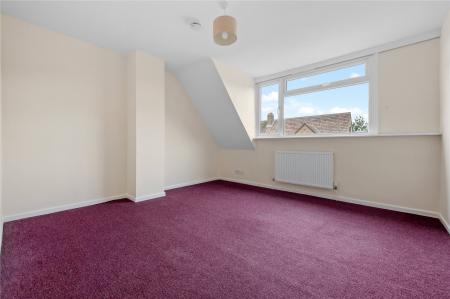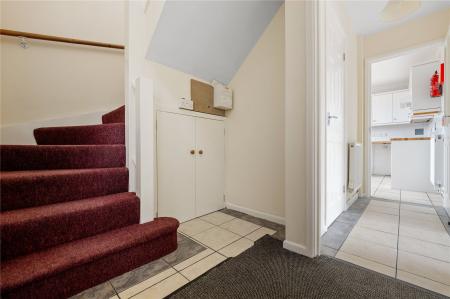3 Bedroom Semi-Detached Bungalow for sale in Dorchester
Welcome to 34 Vicarage Lane and this semi-detached chalet bungalow situated close to heart of this highly regarded village of Charminster with its active and friendly community. Following a paved pathway down the side of the property to the front door, on opening you are greeted by the ENTRANCE HALL with stairs rising to the first floor and doors leading to all the principal ground floor rooms.
Two versatile reception rooms lie to the front of the property with the SITTING ROOM benefiting from built in storage cupboards with shelving on one wall. The sitting room together with the DINING ROOM are of generous proportions and are both light airy rooms with natural light flooding in from the front aspect windows. The wall separating the reception rooms was an addition which could easily be removed to revert to one larger reception room, if required.
The KITCHEN has an array of wall mounted and floor-based cupboards the latter with wooden work surfaces over. The single drainer sink unit is positioned under the window. There is appliance space for a cooker, under counter fridge and freezer and plumbing for washing machine. A door gives access to the rear garden.
The SHOWER room is equipped with a separate shower cubicle, wash-hand basin, W.C. and heated towel rail. On a practical note, there is an understairs storage cupboard.
On the first floor there are two double bedrooms and a one single bedroom. The PRINCIPAL BEDROOM together with BEDROOM TWO lie off the landing and both bedrooms overlook the front of the property. BEDROOM THREE provides flexibility to either be used as a single bedroom or a home office for those working from home.
Concluding the accommodation is a further SHOWER ROOM, comprising a separate shower cubicle with wash-hand basin and W.C.
Outside
The low maintenance rear garden is completely enclosed and includes areas of shingle and decking. There is a gate to the side to access the front of the property and a further gate to the rear giving access to the garage that lies adjacent to the property, ideal for additional storage or parking.
Location
The desirable village of Charminster lies just 2 miles from the County Town of Dorchester. The village derives its name from the River Cerne and the charming 'minster' Norman church of St Mary resulting in "Cerneminster" recorded in 1223 and eventually evolving into Charminster we know and love today. Today, this vibrant and welcoming community has the advantage of a shop/post office, two pubs, a modern village hall and primary school. The nearby county town of Dorchester is famed for its literary history, weekly market, museums, eateries, and well-regarded schools. It is also home to the county hospital and mainline stations to London Waterloo and Bristol. Nearby Weymouth (approx. 20 mins drive) offers breathtaking walks along the Jurassic Coastline as well as an award-winning, golden sandy beach.
Directions
Use what3words.com to navigate to the exact spot. Search using: cement.showdown.character
No forward chain
Village location
Opportunity to put one's own stamp on it
Three bedrooms
Two parking spaces
Country walks abound
ROOM MEASUREMENTS Please refer to floor plan.
SERVICES Mains gas, electricity and drainage; gas central heating.
LOCAL AUTHORITY Dorset (West Dorset) Council, tax band C.
BROADBAND Standard download 7 Mbps, upload 0.8 Mbps. Superfast download 60 Mbps, upload 14 Mbps. Ultrafast download 1000 Mbps, upload 220 Mbps. Please note all available speeds quoted are 'up to'.
MOBILE PHONE COVERAGE Limited. For further information please go to Ofcom website.
TENURE Freehold.
LETTINGS Should you be interested in acquiring a Buy-to-Let investment, and would appreciate advice regarding the current rental market, possible yields, legislation for landlords and how to make a property safe and compliant for tenants, then find out about our Investor Club from our expert, Alexandra Holland. Alexandra will be pleased to provide you with additional, personalised support; just call her on the branch telephone number to take the next step.
IMPORTANT NOTICE DOMVS and its Clients give notice that: they have no authority to make or give any representations or warranties in relation to the property. These particulars do not form part of any offer or contract and must not be relied upon as statements or representations of fact. Any areas, measurements or distances are approximate. The text, photographs (including any AI photography) and plans are for guidance only and are not necessarily comprehensive. It should not be assumed that the property has all necessary Planning, Building Regulation or other consents, and DOMVS has not tested any services, equipment or facilities. Purchasers must satisfy themselves by inspection or otherwise. DOMVS is a member of The Property Ombudsman scheme and subscribes to The Property Ombudsman Code of Practice.
Important Information
- This is a Freehold property.
Property Ref: 654487_DOR240242
Similar Properties
Fordington, Dorchester, Dorset
2 Bedroom Apartment | Offers Over £285,000
An elegant, converted period house with a two-double-bedroom, ground floor apartment with rear garden, large cellar, sin...
3 Bedroom Semi-Detached House | Guide Price £285,000
Owner says, "This has been a much-loved family home through generations and holds many happy memories. We have especiall...
Martinstown, Dorchester, Dorset
2 Bedroom Terraced House | £275,000
A happy home for many years, nestled in this favoured courtyard development in a highly regarded and quintessential Dors...
2 Bedroom Maisonette | Offers Over £290,000
Owners say, "This has been such a lovely home. We instantly loved how spacious the property felt, and this combined with...
3 Bedroom End of Terrace House | Guide Price £294,000
Ideal location to enjoy Dorchester's rich amenities. Reimagine the space to suit your needs; three bedrooms two receptio...
2 Bedroom Apartment | £300,000
With magnificent views over Lyme Bay and the surrounding coastline, this chain-free, first floor apartment blends charac...
How much is your home worth?
Use our short form to request a valuation of your property.
Request a Valuation

