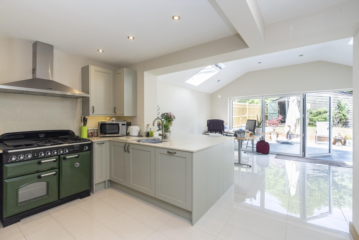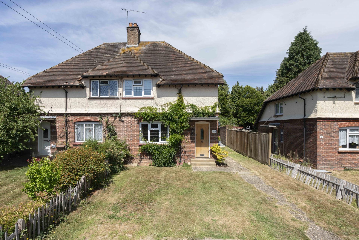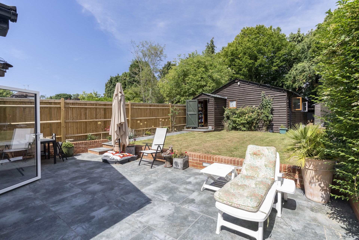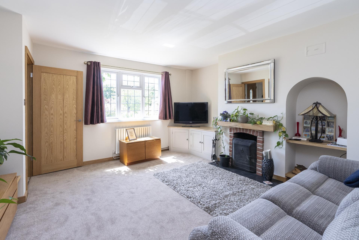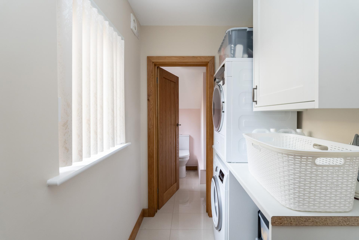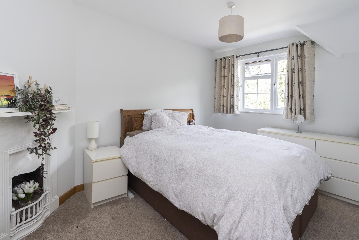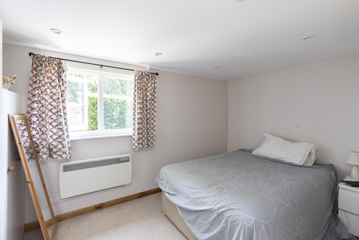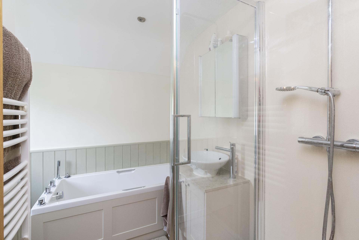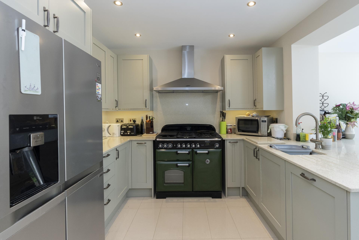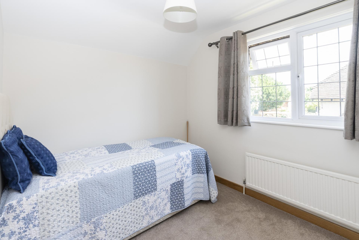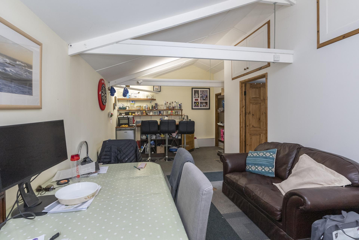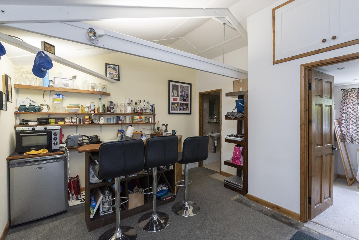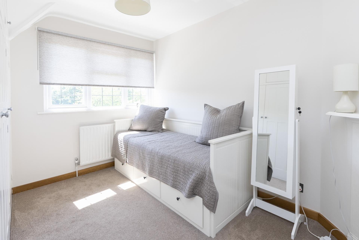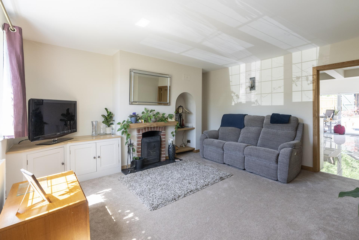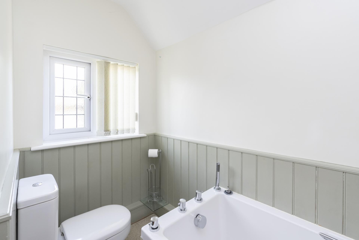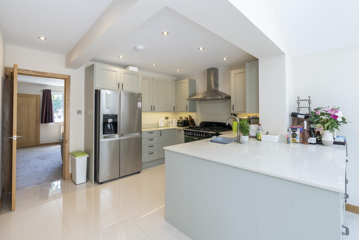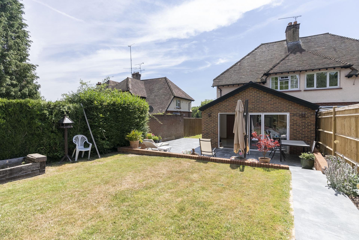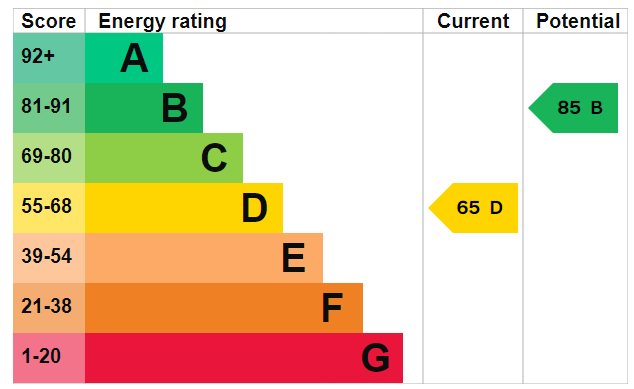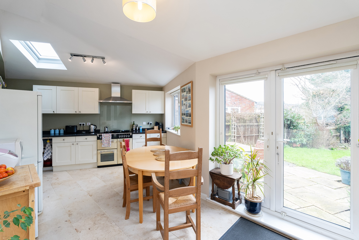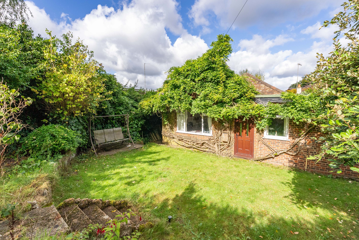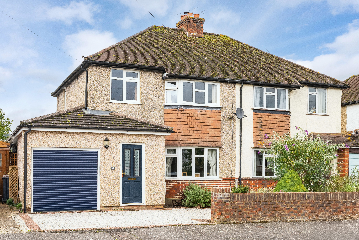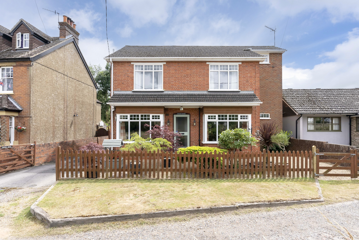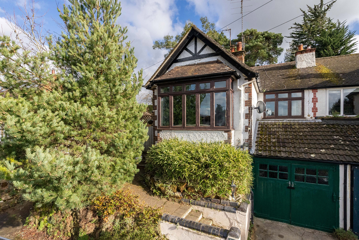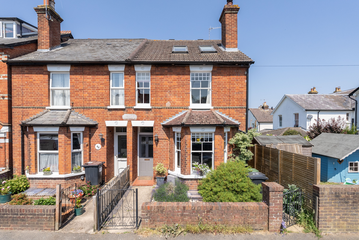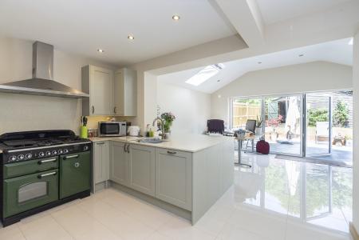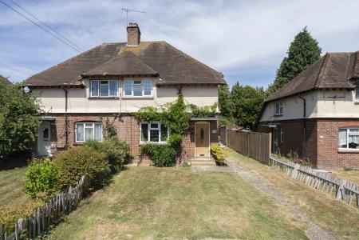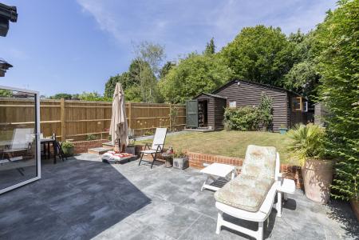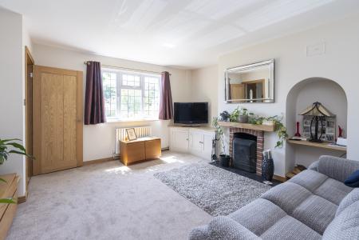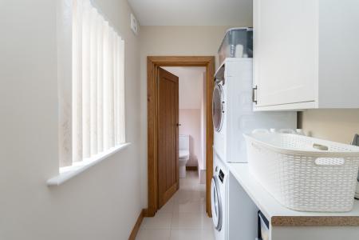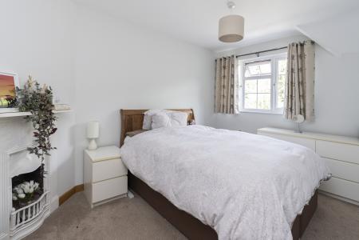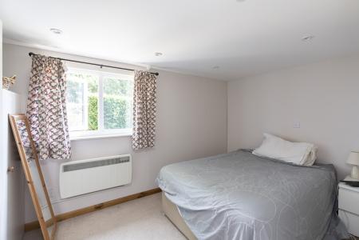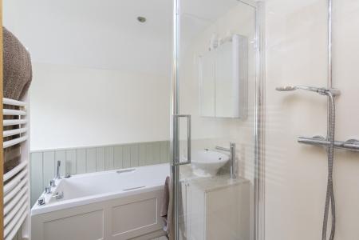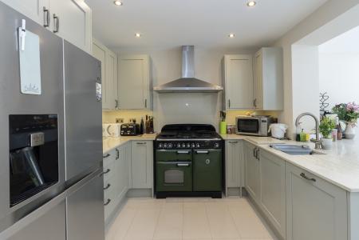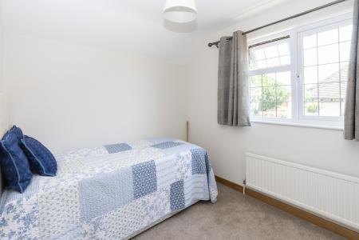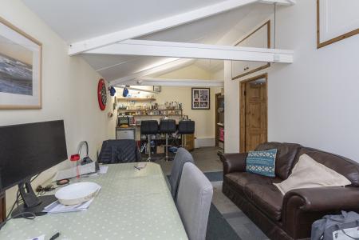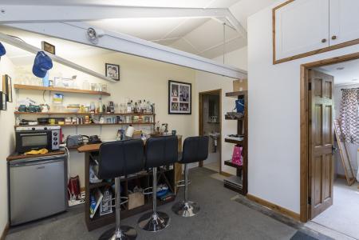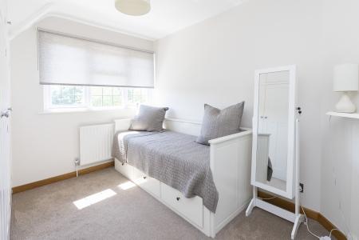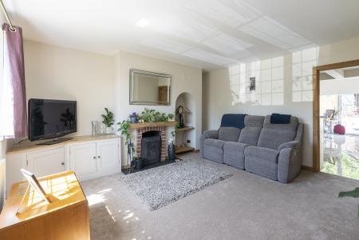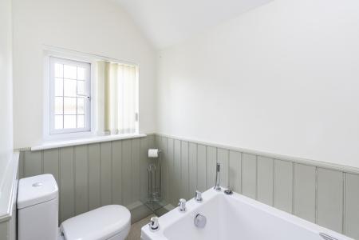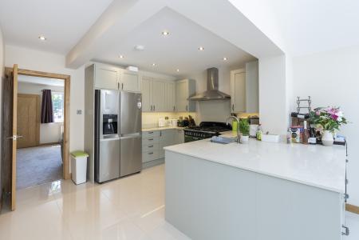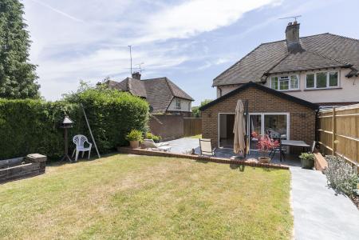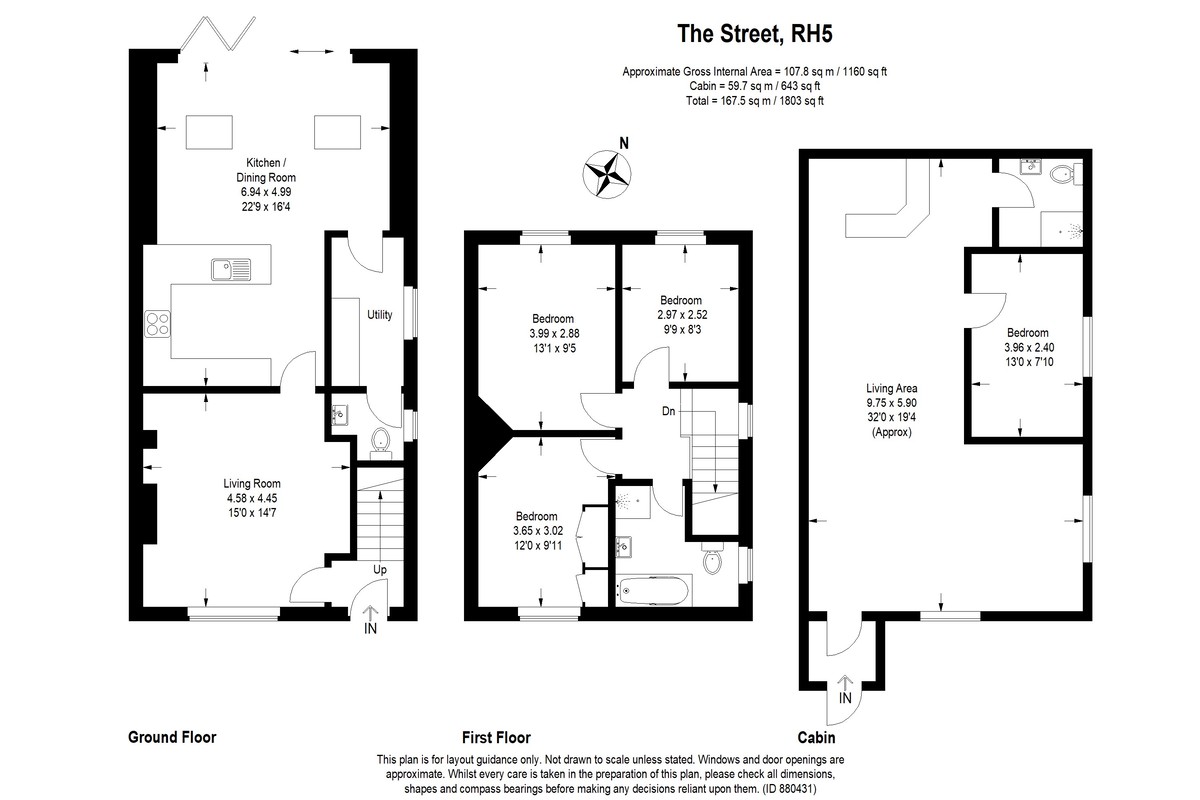- THREE BEDROOMS
- EXTENDED AND UPDATED
- BEAUTIFULLY PRESENTED THROUGHOUT
- 22FT OPEN PLAN KITCHEN/DINING ROOM
- UPDATED BATHROOM
- 643 SQ FT DETACHED ANNEXE
- CLOSE TO VILLAGE SHOPS, DOCTORS & SCHOOL
- OPPOSITE VILLAGE GREEN
- OFF ROAD PARKING
- LARGE PRIVATE GARDEN
3 Bedroom Semi-Detached House for sale in Dorking
An exciting opportunity to purchase a spacious semi-detached three-bedroom home with landscaped garden and a large detached one-bedroom annex/cabin. Situated within the heart of the pretty village of Capel, overlooking the green, close by to local amenities and miles of glorious open countryside.
This wonderful family home has been updated and extended to offer immaculate accommodation which flows beautifully. Starting with the bright yet cosy sitting room, this room boasts a working fireplace, which creates a warm and cosy ambience. Enhanced by its south-facing orientation, this room enjoys ample natural light and picturesque views of the village green. To the rear of the property is the stunning 22'9ft kitchen/dining room which has been designed to be the 'heart of the home'. The kitchen has been fitted with an array of high-quality floor to ceiling units complemented by extended granite work surfaces and a full range of fitted appliances, including an instant boiling water tap. There is a dedicated space to the rear of the kitchen for a large dining table and chairs as well as a sofa and freestanding furniture. This is a bright space, thanks to the large roof lights and bifold doors which lead out to the rear garden and is set up by the current owners as a home office. Adjacent to the kitchen is a useful utility room which has the relevant plumbing for a washing machine and tumble drier and has been fitted with eye level cabinets and worktop space for added convenience. Completing the ground floor accommodation is the downstairs W/C which has been fitted with a modern white suite and vanity cupboard.
Stairs rise to the first-floor landing which in turn provides access to all the upstairs accommodation. Bedrooms one and two are generous doubles and each enjoy a period feature fireplace. The master bedroom features a garden aspect, and the second benefits from built-in wardrobes. Bedroom three is a larger than average single and enjoys views out across the garden. Completing the first floor is the family bathroom featuring a modern white piece suite with bath and separate shower cubicle.
Outside
Towards the front of the property there is a pretty garden and driveway parking for several cars. There is an EV charging point which has recently been installed on the side of the property.
The back garden is yet another wonderful feature to this property which has been cleverly designed ensuring it can be enjoyed throughout all times of the day with a full width patio, perfect for al fresco dining or entertaining in the warmer months. A pathway winds through the garden lawn towards the back where there is access to the Cabin.
Cabin (Potential Annex) 643 SQ FT
The detached cabin is an impressive space that must be viewed to be appreciated. The accommodation offers a double bedroom, a spacious 32 ft open plan living/dining area and a separate shower room. Adding a kitchen would seamlessly transform it into a fully functional annex, requiring minimal effort to install. This insulated space could have several uses including a large home office or home gym and includes WI-FI, a large hot water tank and electric heaters.
Council Tax & Utilities
This property falls under Council Tax Band E. The property is connected to mains water, drainage, gas and electricity.
The broadband is FTTP (Download = 34Mbps Upload = 30Mbps).
Location
Capel village offers everything for day to day needs and includes a pub, shops, post office, Church, Village Hall, petrol station, doctors (with pharmacy), school and recreation ground. For more comprehensive shopping and recreational facilities, the major shopping centres of Dorking and Horsham are conveniently accessed via the A24 (bus route 93). They also have mainline train stations to London Waterloo and London Victoria respectively. There are excellent schools in the vicinity including a primary school in Capel, Cranleigh School in Cranleigh, Farlington School in Warnham, Belmont School at Holmbury St Mary and St Teresa's at Effingham to name just a few. The general surrounding area offers delightful countryside and is ideal for the riding/walking enthusiasts. For further information please see the village website www.capelvillage.co.uk/about-capel-village.
VIEWING - Strictly by appointment through Seymours Estate Agents, Cummins House, 62 South Street, Dorking, RH4 2HD.
FIXTURES AND FITTINGS - We have not carried out a detailed survey, nor tested the appliances, mechanical or electrical fittings.
Property Ref: 58865_102709002552
Similar Properties
3 Bedroom Semi-Detached House | Guide Price £650,000
A wonderful semi-detached period home combining spacious, adaptable living set within a prime location, making it an exc...
3 Bedroom Semi-Detached Bungalow | Guide Price £650,000
An exciting opportunity to purchase a well presented three-bedroom semi-detached bungalow benefitting from a large garde...
3 Bedroom Semi-Detached House | Guide Price £650,000
A modern and well-presented, three-bedroom semi-detached house located on a popular road in the sought after village of...
4 Bedroom Detached House | Offers in excess of £660,000
A wonderful Victorian detached family home with over 2700 sq ft of well-presented accommodation, located overlooking and...
3 Bedroom Semi-Detached House | Offers in excess of £660,000
A beautifully presented three-bedroom bungalow featuring spacious and versatile living accommodation, complemented by fr...
3 Bedroom End of Terrace House | Guide Price £675,000
*SOLD BY SEYMOURS* A superbly presented, characterful family home with three bedrooms plus bonus loft room, offering ove...

Seymours (Dorking)
62 South Street,, Dorking, Surrey, RH4 2HD
How much is your home worth?
Use our short form to request a valuation of your property.
Request a Valuation
