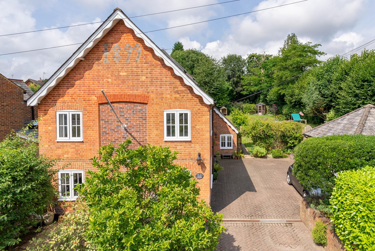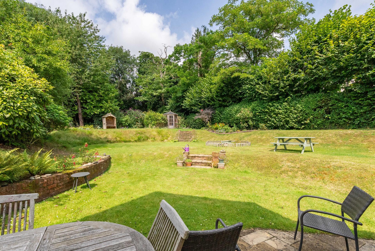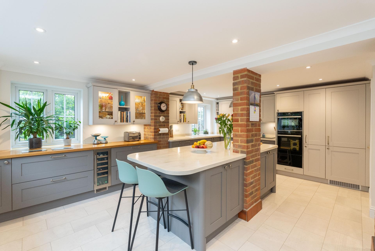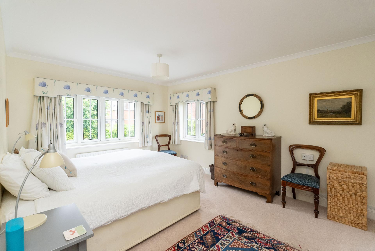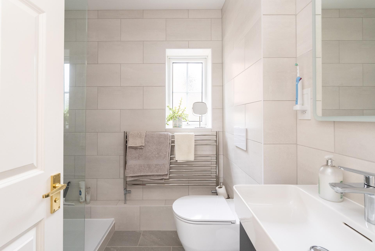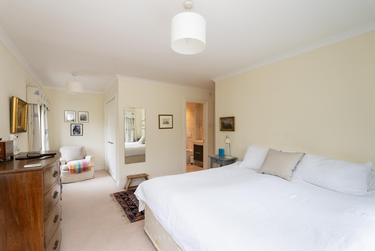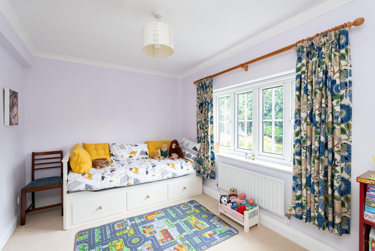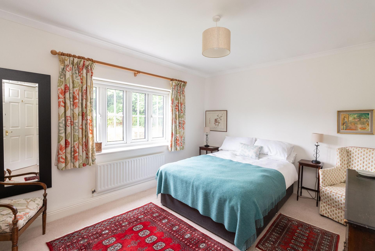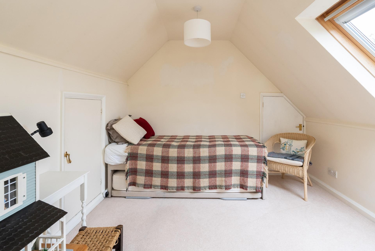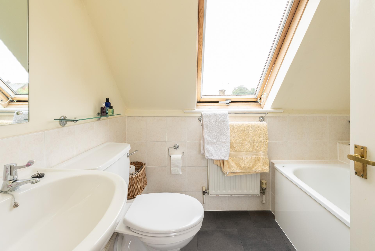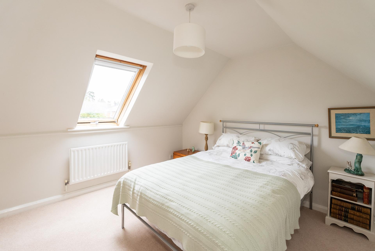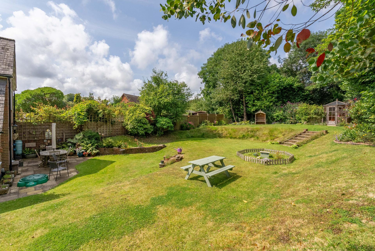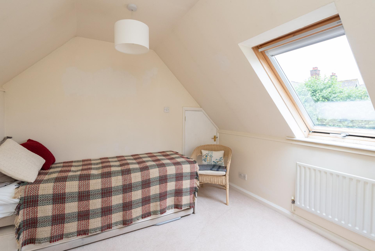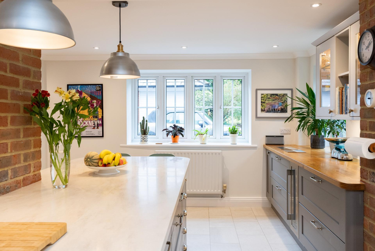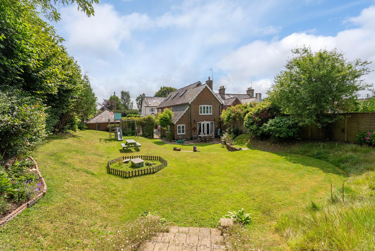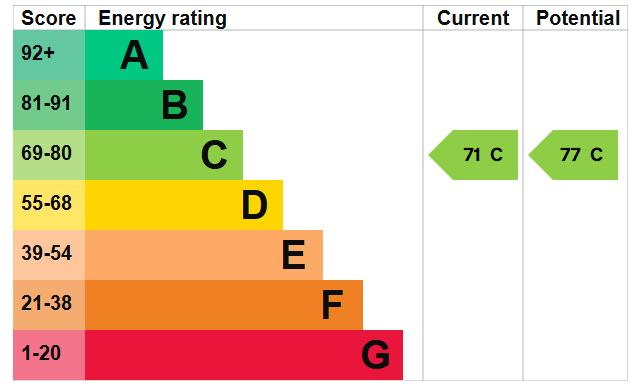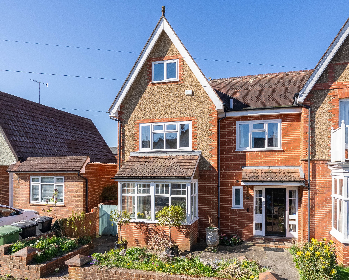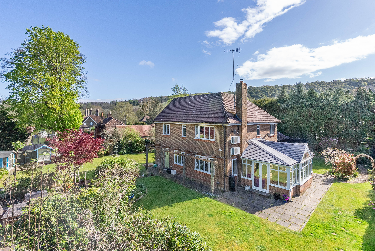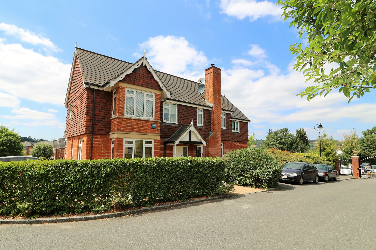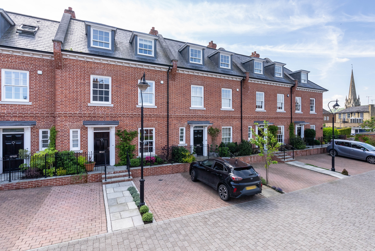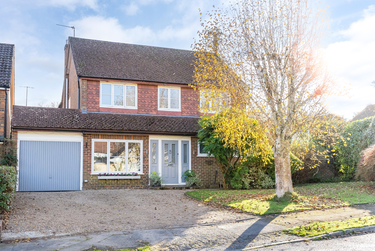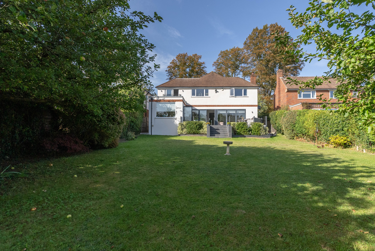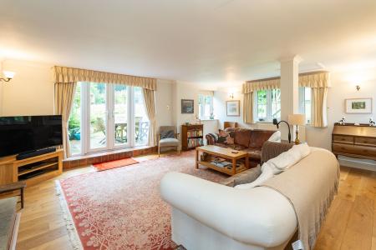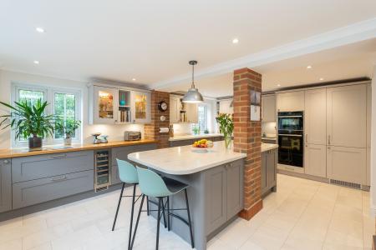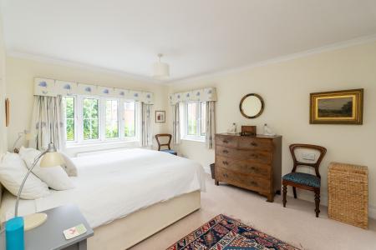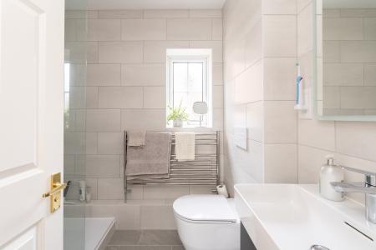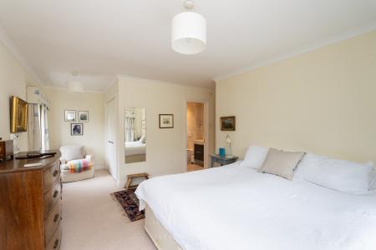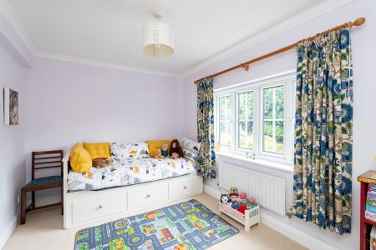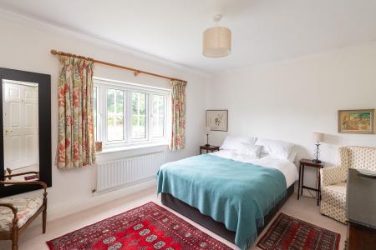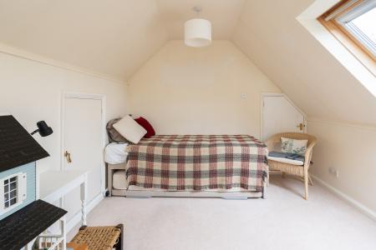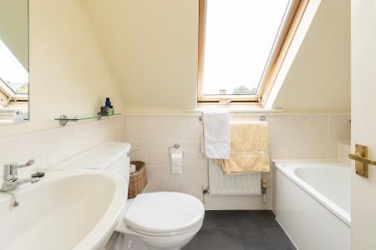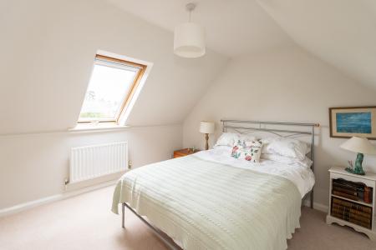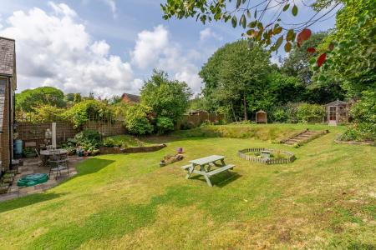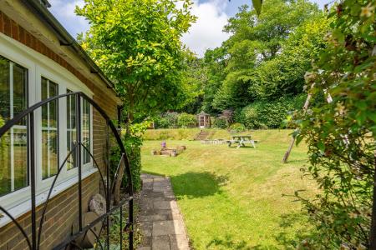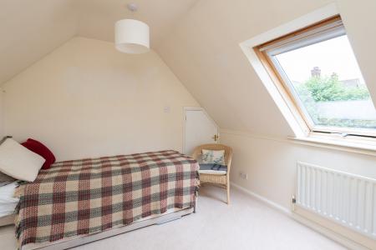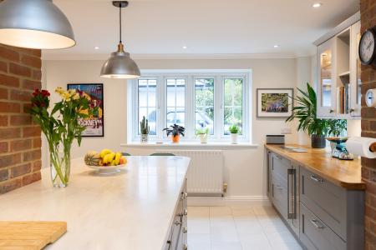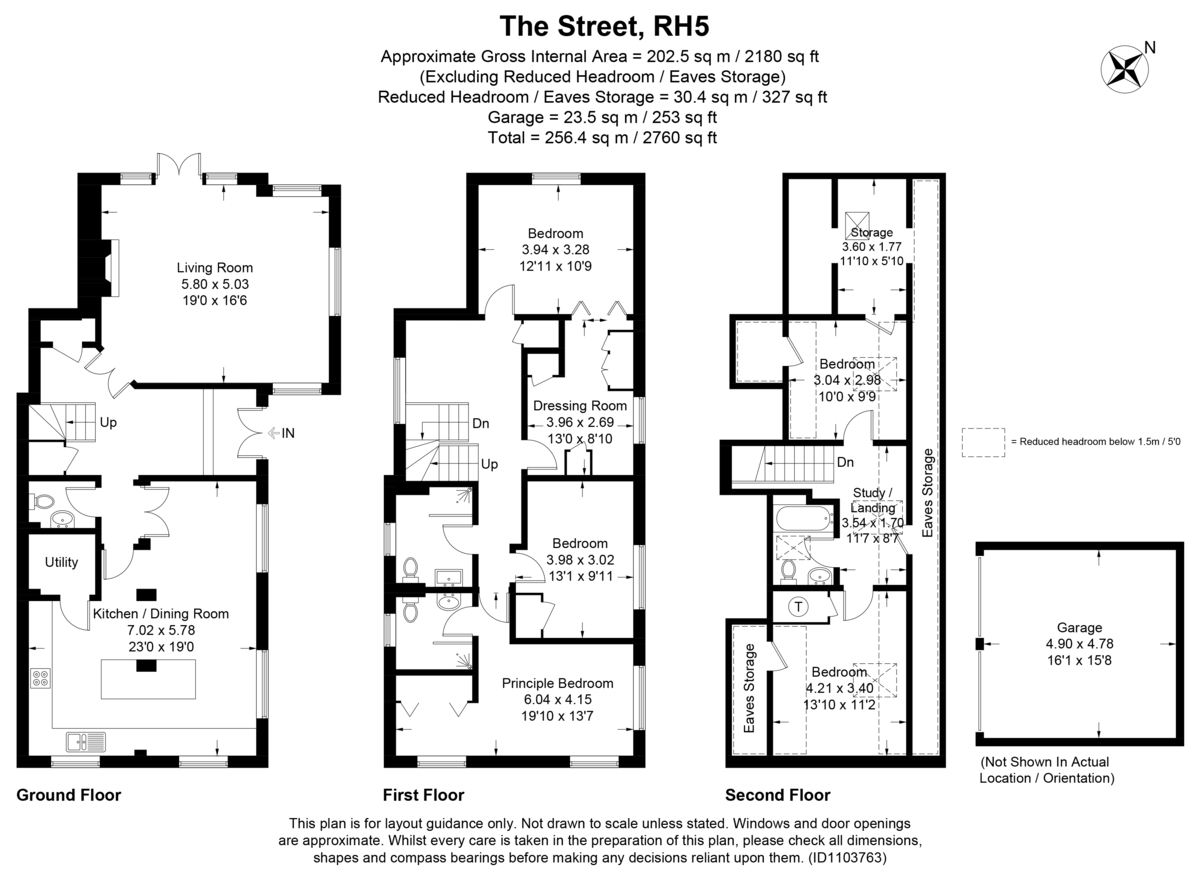- DETACHED HOUSE MEASURING OVER 2700 SQ FT IN TOTAL
- FIVE BEDROOMS
- IMPRESSIVE 23ft KITCHEN/BREAKFAST/DINING ROOM
- 19FT SITTING ROOM
- PRINCIPLE BEDROOM WITH ENSUITE SHOWER ROOM
- DETACHED DOUBLE GARAGE
- DRIVEWAY PARKING FOR SEVERAL CARS
- CAPEL VILLAGE LOCATION
- LARGE PRIVATE GARDEN
- CLOSE TO VILLAGE SHOPS, DOCTORS & SCHOOL
5 Bedroom Detached House for sale in Dorking
A substantial five-bedroom, detached family home with over 2,100 sq ft accommodation across three floors, located in the popular village of Capel. Beautifully presented and luxuriously finished, this period home blends timeless elegance with modern functionality and also features an impressive garden and a detached double garage.
Upon entering, you are immediately impressed by the space on offer. The hallway provides access to all the ground floor rooms and offers a floor-to-ceiling storage cupboard, understairs storage as well as a useful cloakroom. Solid oak flooring has recently been fitted throughout the hallway and living room, adding warmth and character to the property. The generous triple-aspect living room offers a brick exposed fireplace with open fire, ample room for comfortable seating and French doors which offer wonderful views across the garden as well as access out to the patio. The recently updated 23ft open-plan kitchen/breakfast/dining room features timeless and elegant décor, shaker-style cabinets, Corian worktops, Miele induction hob and integrated appliances. A central breakfast bar serves as the perfect family hub, providing additional storage. There is a dedicated space for a large dining table, which also makes an ideal family area with ample room for sofas to enjoy the garden views. The utility cupboard seamlessly connects to this room, providing provisions for laundry appliances.
Stairs lead to the first floor, which includes three generous double bedrooms and the family bathroom. The principal bedroom is bright and spacious, with large built-in wardrobes and a contemporary shower room. Bedroom three is another well-proportioned double with built-in wardrobes, while bedroom two enjoys garden views and access to a spacious dressing room with multiple built-in wardrobes- this could be converted back to another bedroom if required. The new family shower room has been luxuriously finished, fitted with a large walk-in shower, stylish white suite and neutral tiling. Stairs rise-up to the second-floor landing which leads to two further well-proportioned bedrooms, both with eves storage and serviced by a bathroom which has recently been fitted with a bath and modern white suite.
Outside, the garden is a highlight of this property, featuring a substantial patio area overlooking a manicured lawn and mature borders. There is a driveway providing off-road parking for four vehicles, leading to the substantial detached garage which has power and lighting.
Council Tax & Utilities
This property falls under Council Tax Band G. The property is connected to mains water, drainage, gas and electricity. The broadband is FTTC.
Location
Capel village offers everything for day to day needs and includes a pub, shops, post office, Church, Village Hall, petrol station, doctors (with pharmacy), school and recreation ground. For more comprehensive shopping and recreational facilities, the major shopping centres of Dorking and Horsham are conveniently accessed via the A24 (bus route 93). They also have mainline train stations to London Waterloo and London Victoria respectively. There are excellent schools in the vicinity including a primary school in Capel, Cranleigh School in Cranleigh, Farlington School in Warnham, Belmont School at Holmbury St Mary and St Teresa's at Effingham to name just a few. The general surrounding area offers delightful countryside and is ideal for the riding/walking enthusiasts. For further information please see the village website www.capelvillage.co.uk/about-capel-village.
VIEWING - Strictly by appointment through Seymours Estate Agents, 27 South Street, Dorking, RH4 2JZ.
FIXTURES AND FITTINGS - We have not carried out a detailed survey, nor tested the appliances, mechanical or electrical fittings.
MISREPRESENTATION ACT – These particulars are for guidance only and do not form any part of any contract.
Property Ref: 58865_102709002983
Similar Properties
4 Bedroom Semi-Detached House | Guide Price £1,100,000
A substantial four-bedroom semi-detached home boasting a total of 2,480 square feet of versatile living spaces, detached...
Westhumble Street, Westhumble, Dorking
4 Bedroom Detached House | Offers in excess of £1,100,000
A beautifully presented and luxuriously finished four-bedroom detached family home, where most rooms enjoy stunning view...
Downsview Gardens, Dorking, RH4
5 Bedroom Detached House | Guide Price £995,000
*SOLD BY SEYMOURS* An extremely spacious, five double bedroom, two bathroom, detached family home, with a large garden a...
4 Bedroom Terraced House | Guide Price £1,150,000
This stunning home is arranged over three floors and comprehensively landscaped to create a private and peaceful oasis i...
5 Bedroom Detached House | Guide Price £1,150,000
*SOLD BY SEYMOURS* A beautifully extended detached family home, offers five bedrooms and two bathrooms, blending timeles...
4 Bedroom Detached House | Guide Price £1,150,000
An immaculately presented four-double bedroom, two-bathroom, detached house, offering stylish, open plan living at its f...

Seymours (Dorking)
62 South Street,, Dorking, Surrey, RH4 2HD
How much is your home worth?
Use our short form to request a valuation of your property.
Request a Valuation
