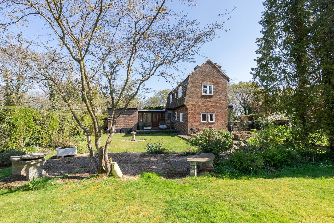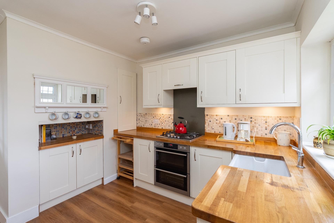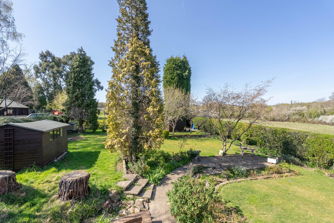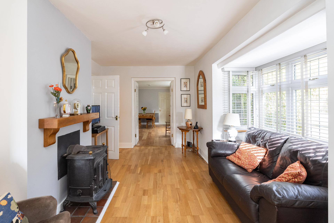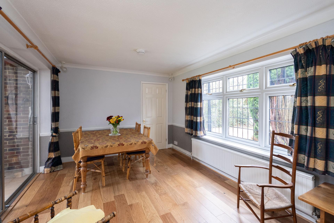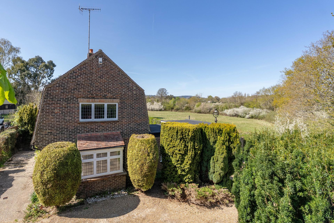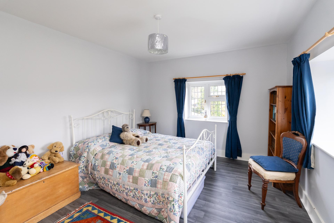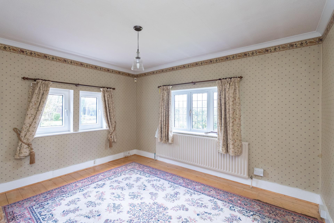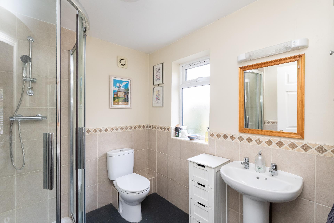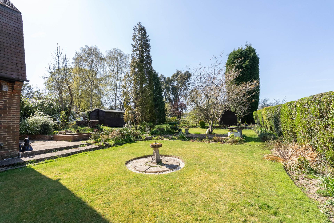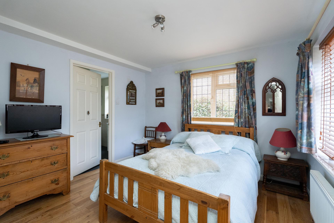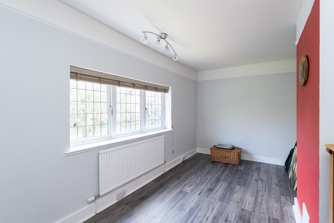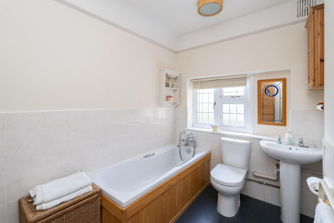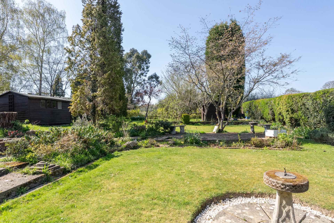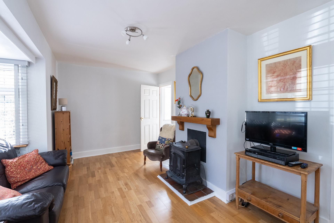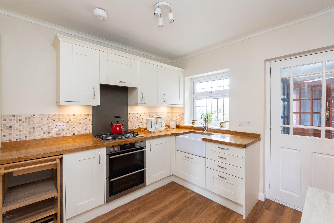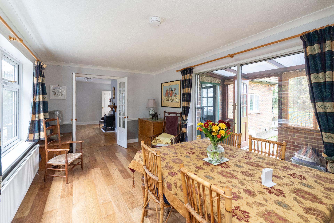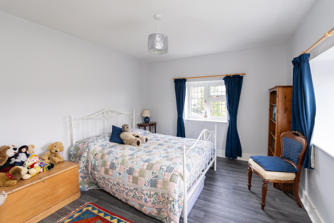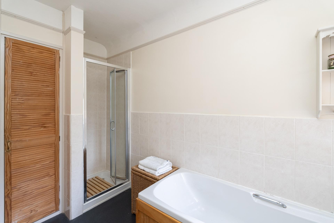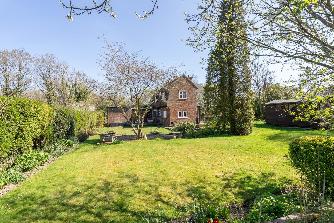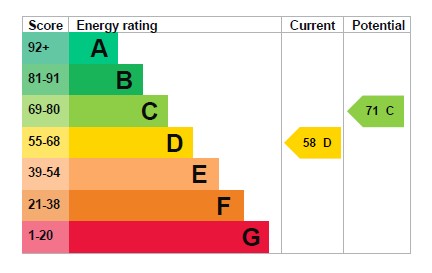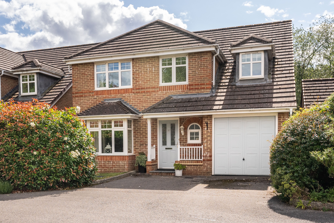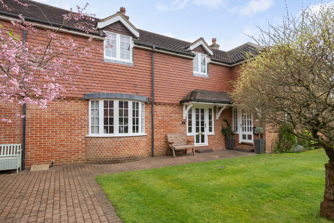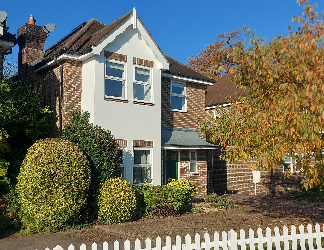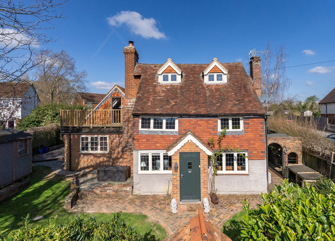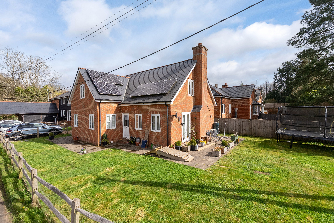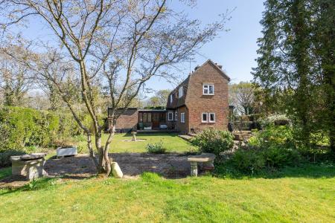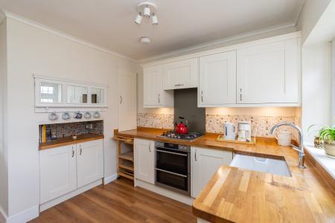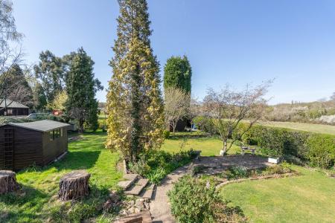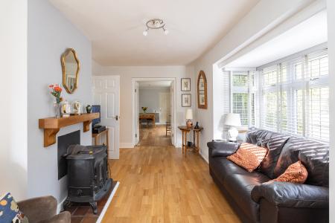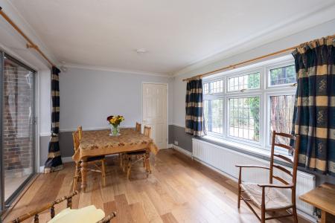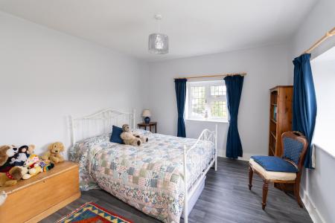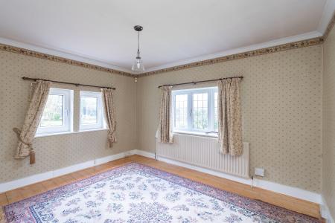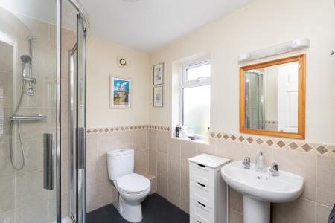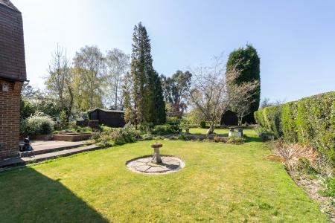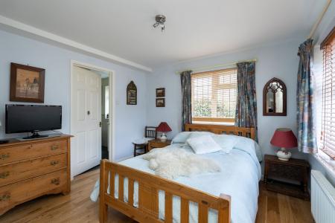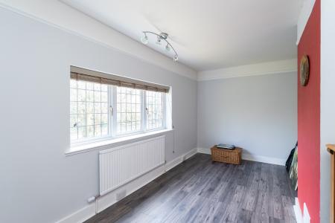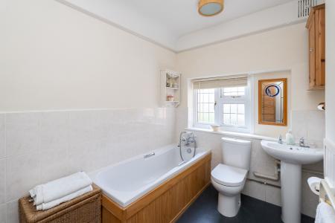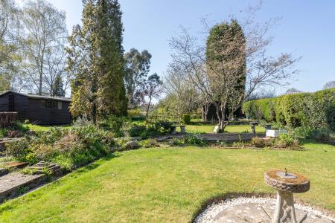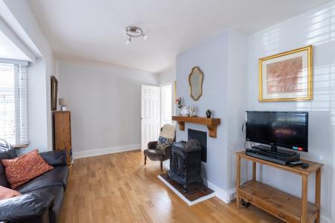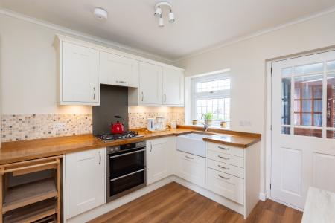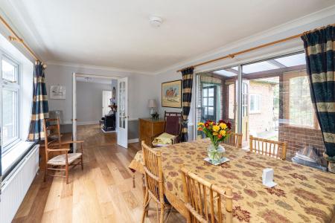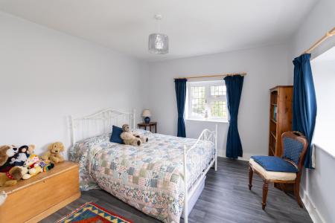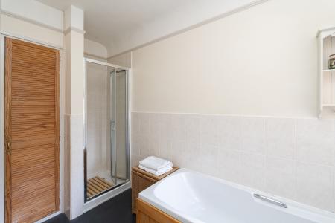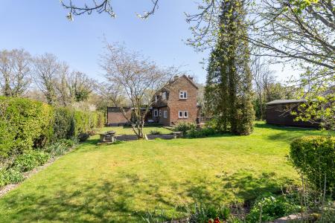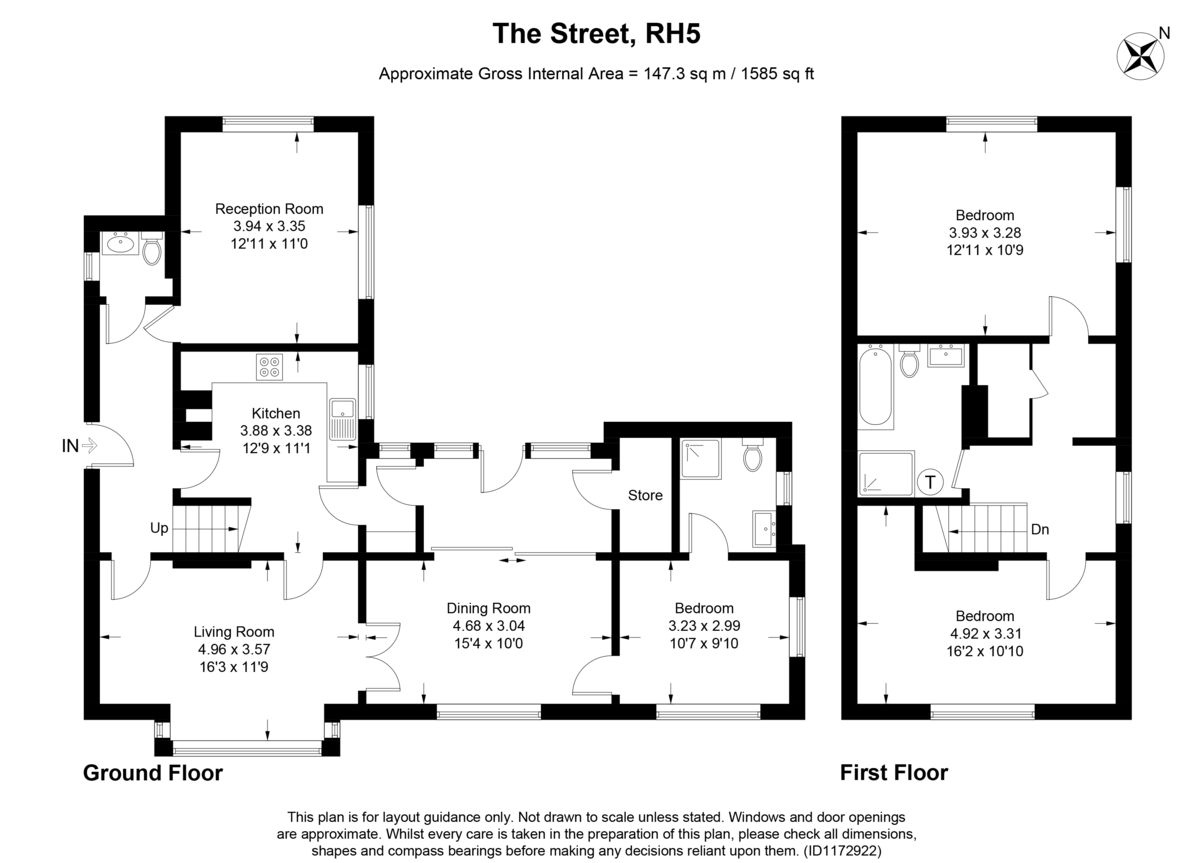- THREE BEDROOM DETACHED HOUSE
- 1585 SQ FT IN TOTAL
- IMPRESSIVE REAR GARDEN OVERLOOKING FIELDS
- NO ONWARD CHAIN
- DRIVEWAY PARKING FOR SEVERAL CARS
- LARGE FAMILY BATHROOM
- GUEST BEDROOM WITH EN-SUITE SHOWER ROOM
- SEPARATE LIVING ROOM & DINING ROOM
- CLOSE TO VILLAGE SHOPS, DOCTORS & SCHOOL
- CAPEL VILLAGE LOCATION
3 Bedroom Detached House for sale in Dorking
* NO ONWARD CHAIN* A substantial three-bedroom, detached family home with over 1580 sq ft of versatile and practical living accommodation, located in the popular and picturesque village of Capel. Beautifully presented throughout, the property boasts an impressive garden with stunning views and large driveway for several vehicles.
Upon stepping into the expansive hallway, you are immediately struck by the generous proportions and welcoming atmosphere of this beautiful home. The hallway not only provides an impressive sense of space but also offers convenient access to a well-appointed cloakroom, ideal for storing coats and shoes. A staircase with a classic wooden balustrade leads to the first floor, while doors open into all the principal rooms, ensuring a seamless flow throughout the property.
At the heart of the home lies the charming country-style kitchen, a perfect blend of timeless elegance and modern functionality. Fitted with timeless shaker-style cabinets, the kitchen exudes character, further enhanced by a traditional butler sink and solid wood worktops that add warmth and durability. The space is equipped with all the expected appliances, making it as practical as it is stylish. A connecting door leads directly into the conservatory, allowing natural light to flood the space and providing an easy transition to the garden. The property boasts three generously sized reception rooms, offering versatility for a variety of living arrangements. The first reception room is particularly striking, benefiting from stunning dual-aspect views that frame the beautifully landscaped garden, creating a tranquil retreat for relaxation. The living room and dining room are situated at the front of the home, thoughtfully connected to one another, making them ideal for hosting guests and enjoying large family gatherings. The dining area, positioned centrally, offers ample space for a large dining table and chairs, making it a perfect setting for celebratory meals. Sliding doors open into the bright and airy conservatory, which not only connects effortlessly to the kitchen but also provides direct access to the garden, enhancing the indoor-outdoor lifestyle. Additional storage is thoughtfully incorporated into the home, including a useful storeroom, perfect for keeping household essentials neatly tucked away. Completing the ground floor accommodation is a spacious and inviting guest bedroom, complete with its own ensuite shower room-an excellent feature for visiting family and friends, offering both comfort and privacy.
Ascending to the first floor, you will find two well-proportioned double bedrooms, each offering generous space for freestanding furniture and personal touches. These bedrooms are serviced by a beautifully appointed family bathroom, featuring a classic white suite that includes a bathtub and a separate shower cubicle for added convenience.
Outside
To the front of the property is a substantial driveway with off road parking for several cars. The rear garden is undoubtedly one of the most captivating features of this property, having been lovingly nurtured and designed over the years to create a truly serene and picturesque outdoor retreat. A perfect blend of natural beauty and functional spaces, this stunning garden offers something for everyone starting with a generous patio area which leads down to an expansive lawn providing ample space for growing families. A charming pond serves as a focal point, adding a sense of peace and attracting local wildlife, while a dedicated vegetable patch is perfect for gardening enthusiasts. Mature trees and dense hedging enclose the garden, ensuring a high degree of privacy while also creating a natural boundary that enhances the feeling of seclusion. For practicality, a spacious garden shed sits discreetly within the grounds, providing essential storage for gardening tools, outdoor furniture, and other equipment. The garden also enjoys breathtaking, far-reaching views across farmland.
Council Tax & Utilities
This property falls under Council Tax Band F. The property is connected to mains water, drainage, gas and electricity. The broadband is ADSL.
Location
Capel village offers everything for day to day needs and includes a pub, shops, post office, Church, Village Hall, petrol station, doctors (with pharmacy), school and recreation ground. For more comprehensive shopping and recreational facilities, the major shopping centres of Dorking and Horsham are conveniently accessed via the A24 (bus route 93). They also have mainline train stations to London Waterloo and London Victoria respectively. There are excellent schools in the vicinity including a primary school in Capel, Cranleigh School in Cranleigh, Farlington School in Warnham, Belmont School at Holmbury St Mary and St Teresa's at Effingham to name just a few. The general surrounding area offers delightful countryside and is ideal for the riding/walking enthusiasts. For further information please see the village website www.capelvillage.co.uk/about-capel-village.
VIEWING - Strictly by appointment through Seymours Estate Agents, Cummins House, 62 South Street, Dorking, RH4 2HD.
Agents Note: These property details are for guidance purposes only. While every care has been taken to ensure their accuracy, they should not be relied upon as a statement of fact. We strongly advise buyers to independently verify measurements and information with their legal professional. Items known as fixtures and fittings, whether mentioned or not in these sales particulars, are excluded from the sale but may be available by separate negotiation.
Property Ref: 58865_102709003421
Similar Properties
Westlees Close, North Holmwood, Dorking
5 Bedroom Detached House | Guide Price £750,000
A well-presented, extended five-bedroom detached house offering immaculate, flexible accommodation with enclosed gardens...
3 Bedroom Terraced House | Guide Price £750,000
A beautifully presented three-bedroom, mid terrace mews-style home, nestled in a picturesque and exclusive setting at th...
Middle Street, Strood Green, Brockham
4 Bedroom Detached House | Guide Price £740,000
A beautifully presented four bedroom, two bathroom modern detached family house overlooking fields plus a lovely enclose...
5 Bedroom Detached House | Guide Price £775,000
A fantastic opportunity to purchase this charming five bedroom Victorian property boasting an abundance of charming peri...
3 Bedroom Detached House | Guide Price £785,000
*NO ONWARD CHAIN* A delightful and beautifully presented three-bedroom detached period house, located in this charming v...
Forest Green Farm, Mill Lane, Forest Green
4 Bedroom Detached House | Guide Price £800,000
*NO ONWARD CHAIN* Tucked away in a peaceful, family-friendly setting at the heart of Forest Green, this spacious four-be...

Seymours (Dorking)
62 South Street,, Dorking, Surrey, RH4 2HD
How much is your home worth?
Use our short form to request a valuation of your property.
Request a Valuation
