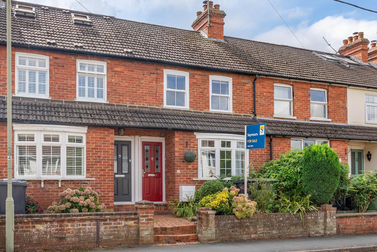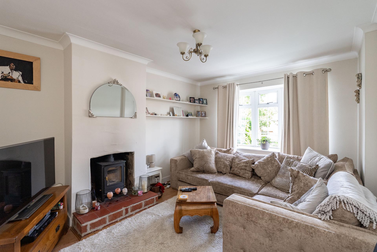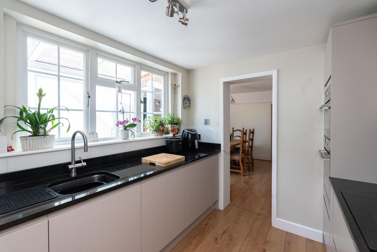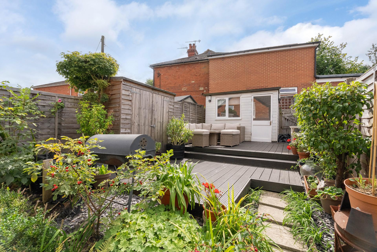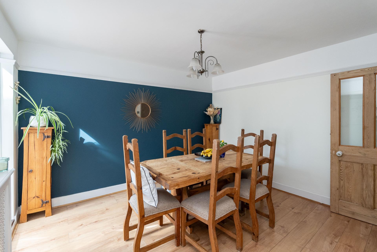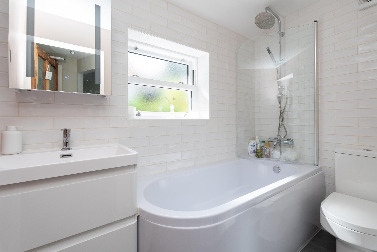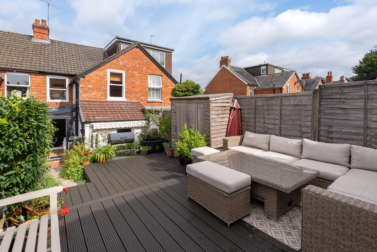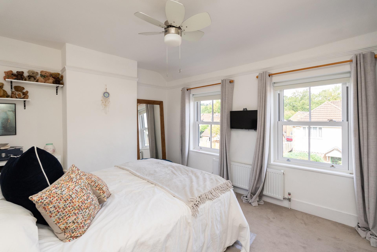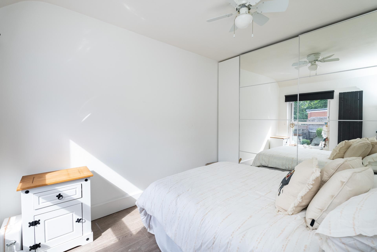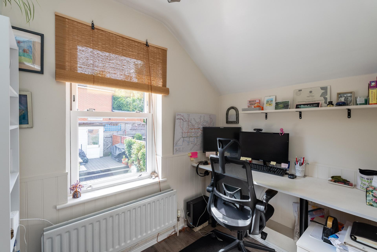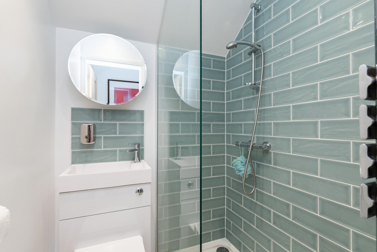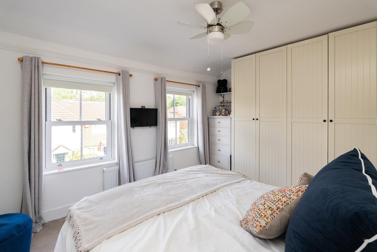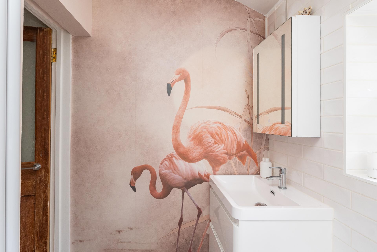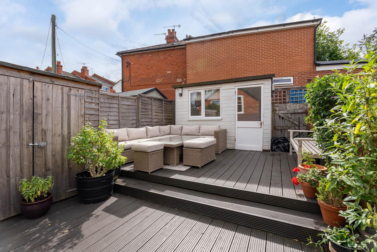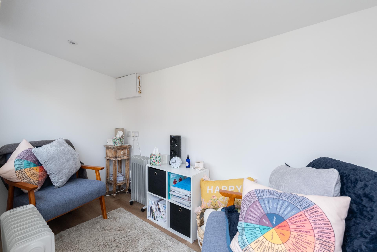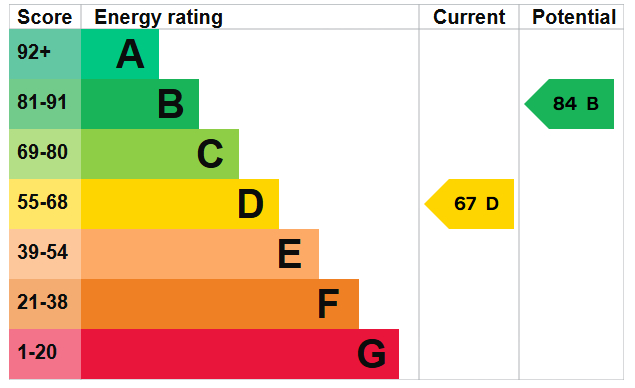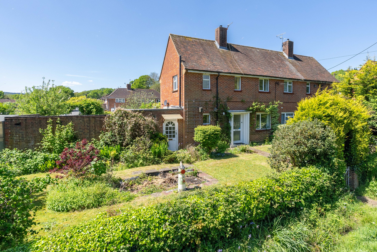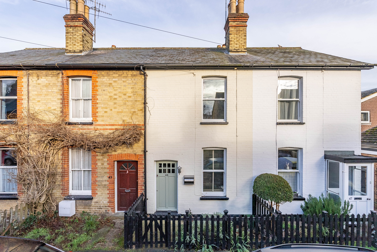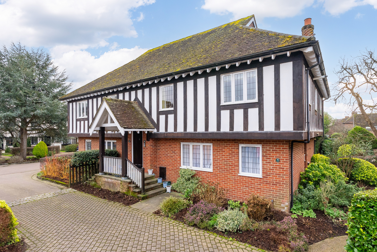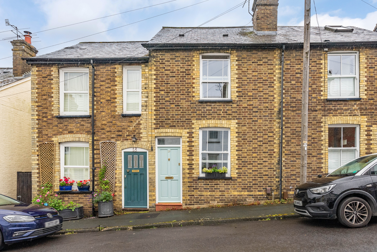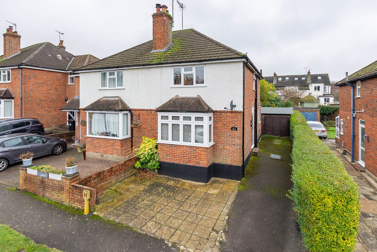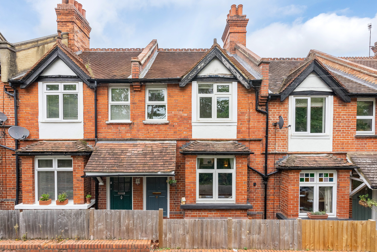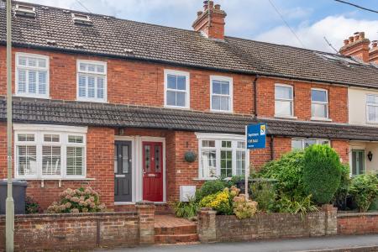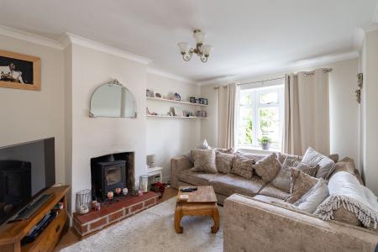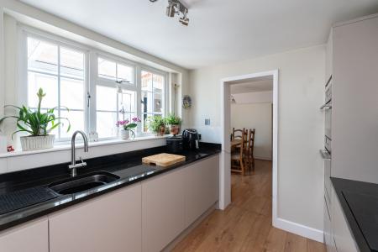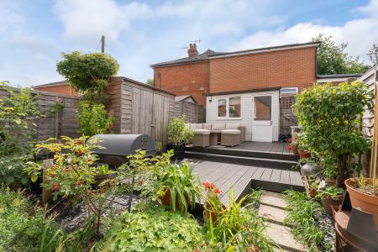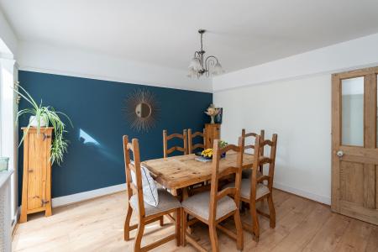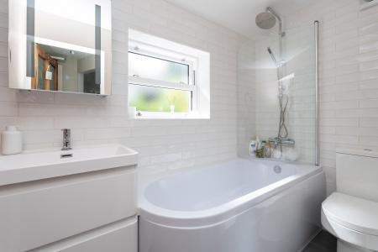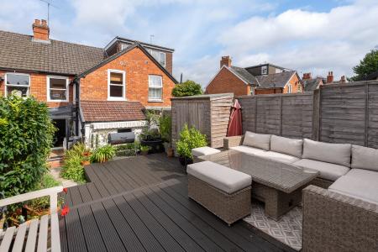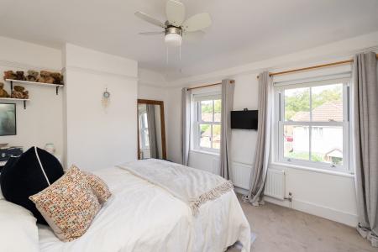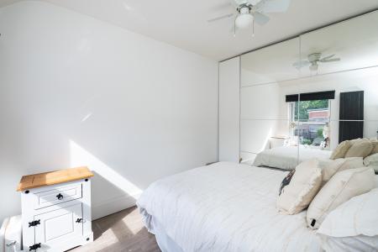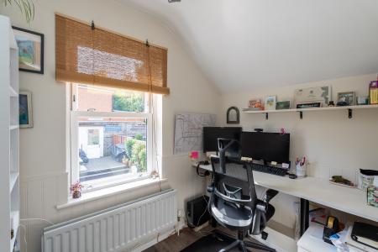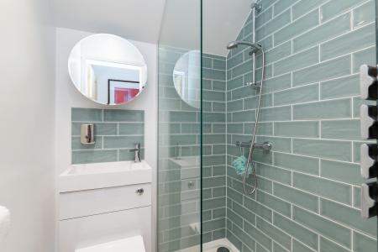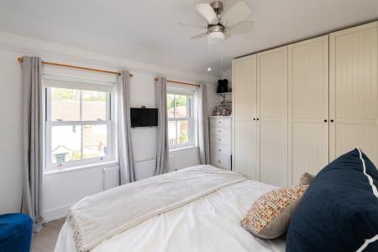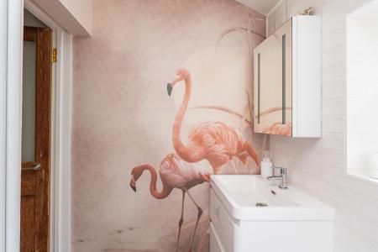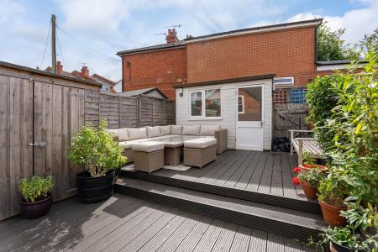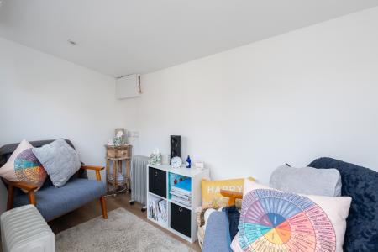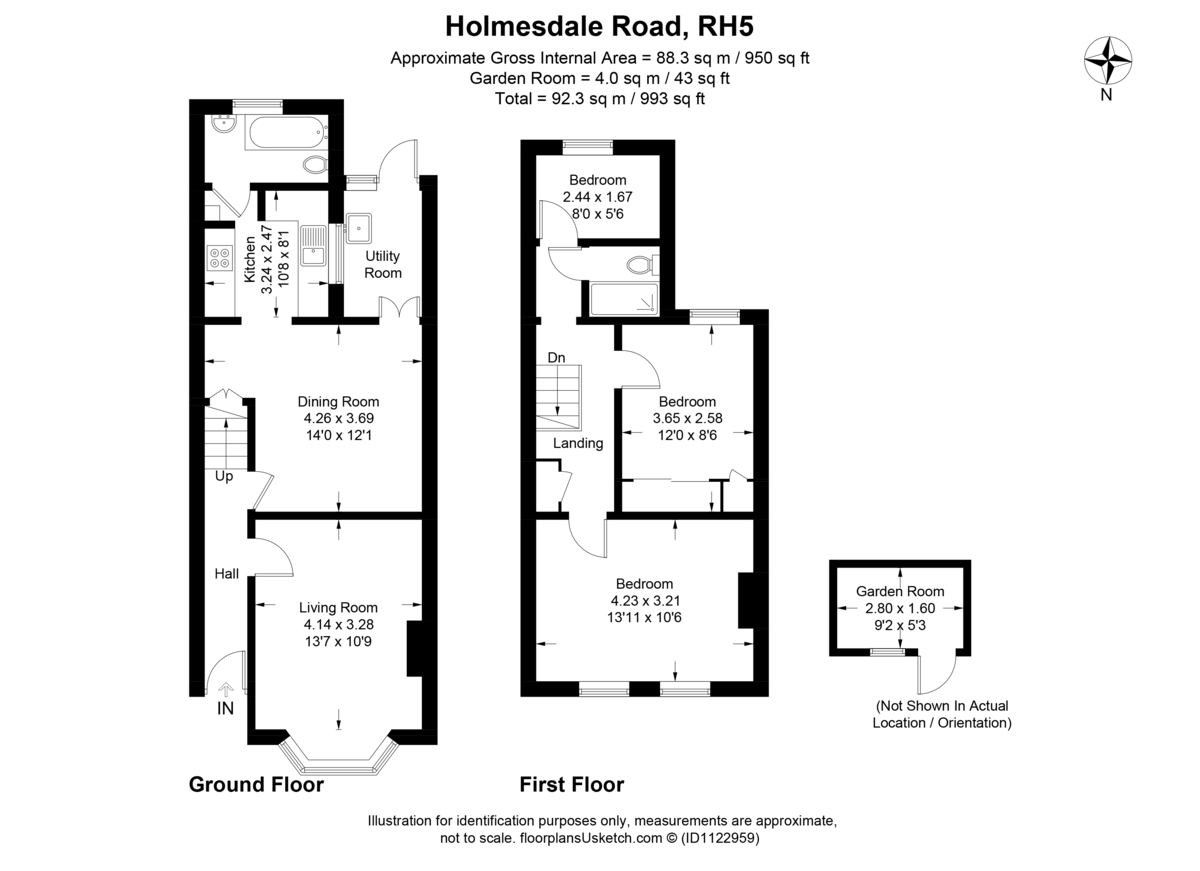- THREE BEDROOM PERIOD HOME
- KITCHEN WITH SEPARATE UTILITY ROOM
- TWO RECEPTION ROOMS
- ENCLOSED REAR GARDEN WITH DETACHED GARDEN OFFICE
- LOUNGE WITH LOG BURNER
- TWO STYLISH BATHROOMS
- OPPORTUNITY TO EXTEND INTO THE LOFT STPP
- BRIGHT & SPACIOUS ACCOMMODATION
- CLOSE TO LOCAL AMENITIES AND HOLMWOOD COMMON
- SHORT DRIVE TO DORKING TOWN CENTRE
3 Bedroom Terraced House for sale in Dorking
A beautifully presented, three bedroom family home, boasting a South facing garden, detached home office and the potential to extend into the loft STPP. Conveniently located on a popular road in North Holmwood, just south of Dorking town centre. This attractive period home has recently been modernised throughout whilst retaining its period character and charm.
The property begins in the welcoming entrance hall which leads to all key rooms, beginning in the front aspect sitting room which features stripped wood flooring and a feature fireplace with traditional wood burning stove, creating a really cosy ambiance. Next is the dining room which is another welcoming space and has plenty of room for a family table and chairs. Convenient under stairs storage provides the ideal space for household items with doors leading to both the kitchen and utility room.
The contemporary kitchen has been thoughtfully designed to maximise space and comprises a range of stylish matt cream units, eye level oven and microwave as well as an integrated dishwasher and room for additional appliances. Leading off the kitchen is the first of two bathrooms, which has been finished to a very high standard with a modern white suite, bath with overhead shower and features underfloor heating for added luxury. Finishing off the ground floor accommodation is the utility room which leads off the dining room and has the relevant plumbing for laundry appliances, a sink and a door leading out to the garden.
Upstairs the landing leads to all rooms and has a useful airing cupboard. There are two well proportioned double bedrooms, one with wall to wall sliding doors. There is also a single bedroom which is set up by as a home office, offering great versatility to the new owners. Servicing the bedrooms is the updated family bathroom with a modern white, vanity unit and walk in shower finished off with contemporary tiling.
Other added benefits of this property are the new double glazed sash windows and the potential to extend up into the loft as others on the road have done STPP.
Outside
Steps lead up to a pretty raised front garden and up to the house. At the rear of the property is a charming, South facing garden which offers a private and tranquil space to enjoy throughout the year. The garden includes a patio area to position a table and chairs as well as a raised area of lawn. Steps lead round to an elevated decked patio, providing the ideal space to entertain.
At the rear of the garden is an outbuilding which is utilised by the current owner as a home office, measuring , fitted with both power and lighting.
Council Tax & Utilities
This property falls under Council Tax Band D. The property is connected to mains water, drainage, gas and electricity. The property has broadband connection.
Location
North Holmwood offers a local shop, village green with pond overlooked by St Johns Church. Dorking town centre is situated about two miles to the south of Dorking town centre. Dorking has a comprehensive range of shopping, educational and recreational amenities and communications are excellent. For more comprehensive shopping and recreational facilities, the major shopping centre in Horsham is conveniently accessed via the A24. The A24 giving access to not only the South Coast but the M25 and the national motorway network, whilst Gatwick is only 10 miles away. For the commuter, Holmwood train station is within walking distance and a short drive. The property lies to the south of the Surrey Hills providing some of the finest walking and riding countryside in the county.
VIEWING - Strictly by appointment through Seymours Estate Agents, Cummins House, 62 South Street, Dorking, RH4 2HD.
FIXTURES & FITTINGS - Items known as fixtures and fittings, whether mentioned or not in these sales particulars, are excluded from the sale but may be available by separate negotiation.
MISREPRESENTATION ACT - Whilst every care has been taken to prepare these sales particulars, they are for guidance purposes only and should not be relied upon. Potential buyers are advised to recheck the measurements.
Property Ref: 58865_102709003728
Similar Properties
2 Bedroom Semi-Detached House | Guide Price £450,000
*NO ONWARD CHAIN* A fantastic opportunity awaits to acquire this charming two-bedroom residence boasting generous front...
2 Bedroom Terraced House | Guide Price £450,000
*NO ONWARD CHAIN* A charming two-bedroom mid-terraced house seamlessly blends period features with modern style. The pro...
3 Bedroom Apartment | Guide Price £450,000
An immaculately presented three double bedroom, split-level apartment offering over 1105 sq ft of spacious and versatile...
2 Bedroom Terraced House | Guide Price £460,000
A beautifully presented two-bedroom house offering bright, spacious accommodation including a wonderful blend of period...
2 Bedroom Semi-Detached House | Guide Price £475,000
A well-presented, two-bedroom, semi-detached house offering bright and adaptable accommodation, generous garden with sum...
3 Bedroom Terraced House | Offers in excess of £475,000
An attractive three-bedroom, mid-terraced period property which has been extended and modernised throughout, offering a...

Seymours (Dorking)
62 South Street,, Dorking, Surrey, RH4 2HD
How much is your home worth?
Use our short form to request a valuation of your property.
Request a Valuation
