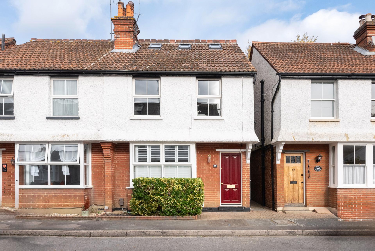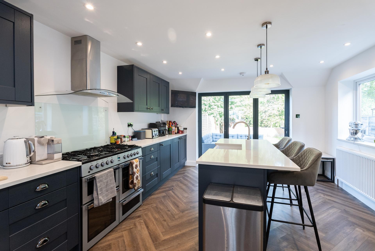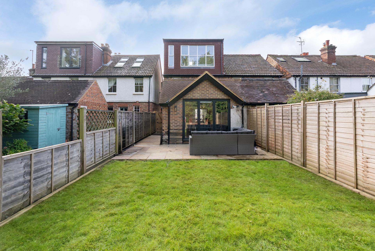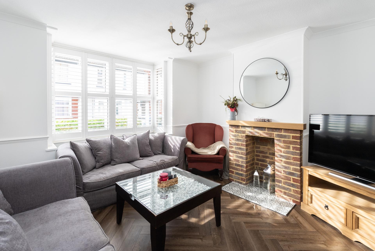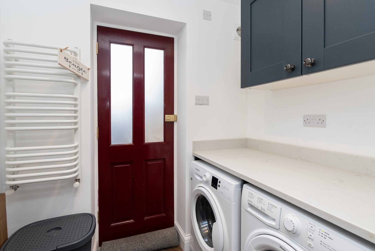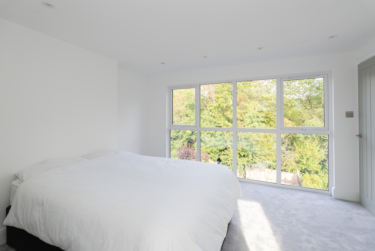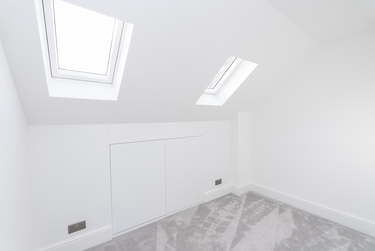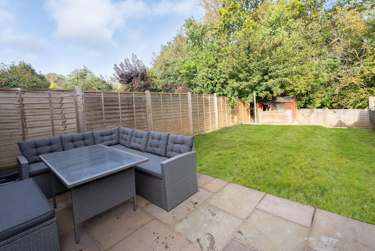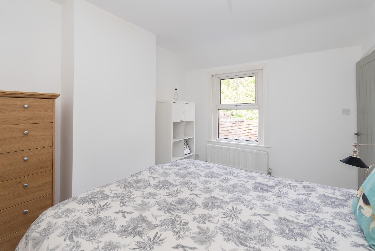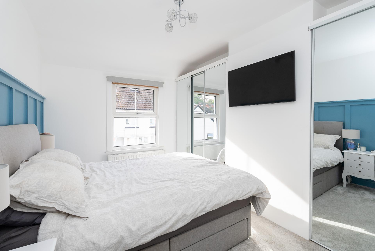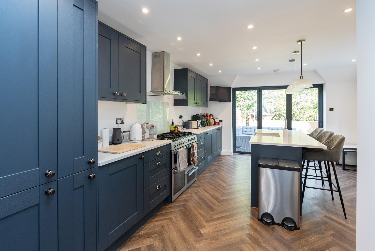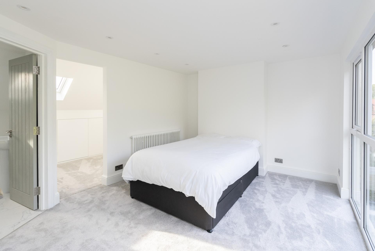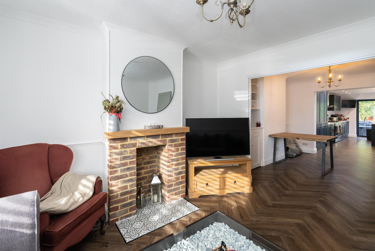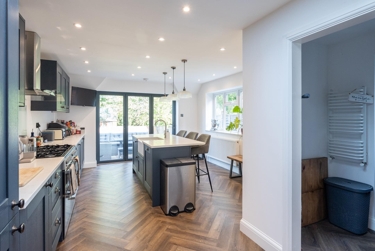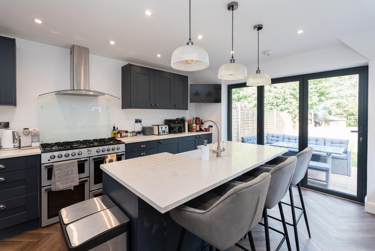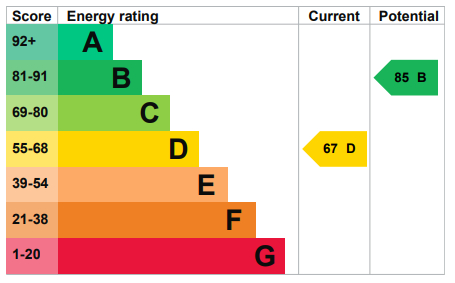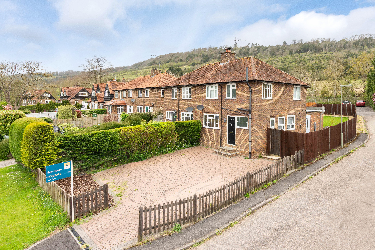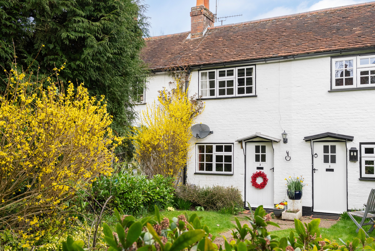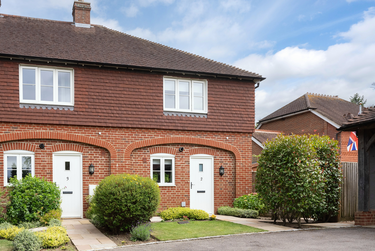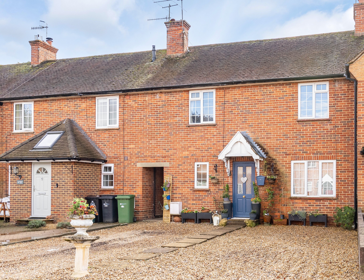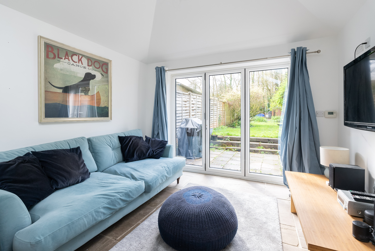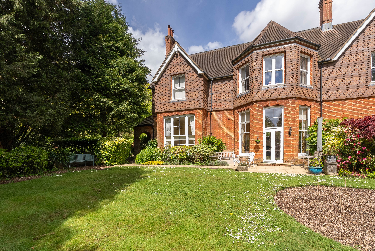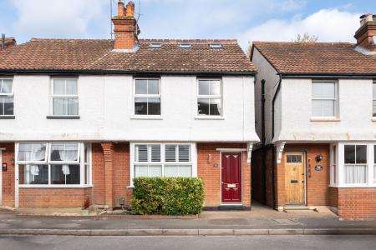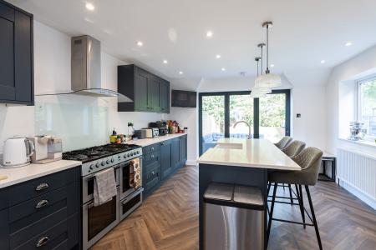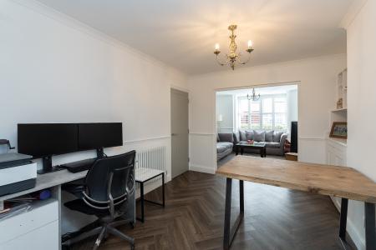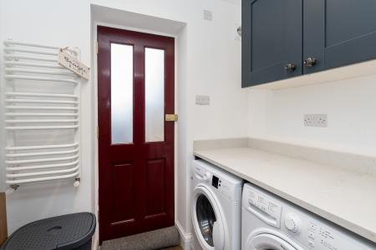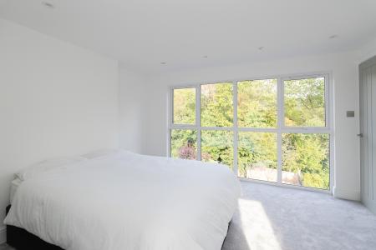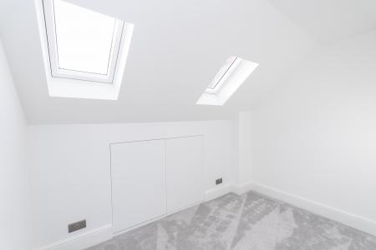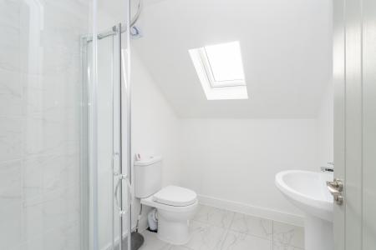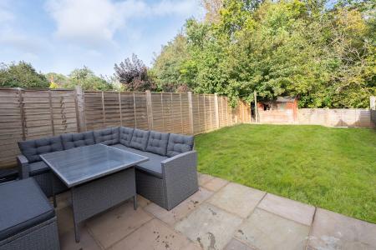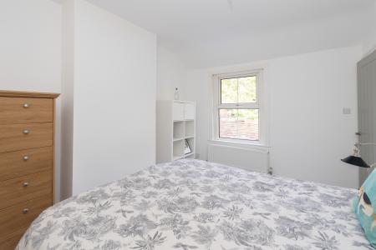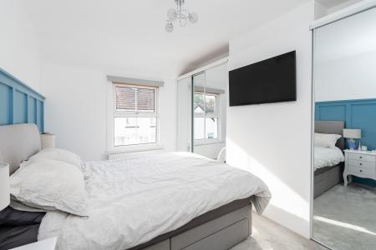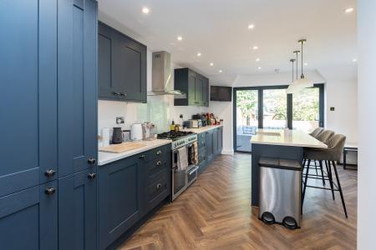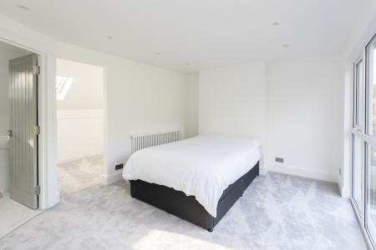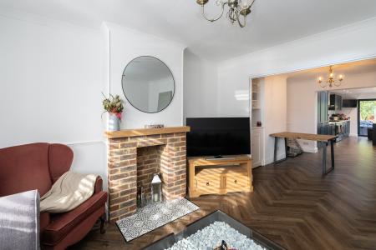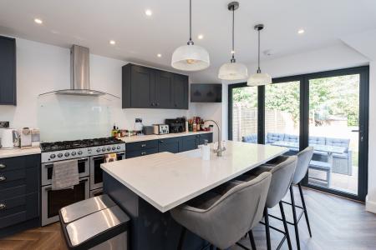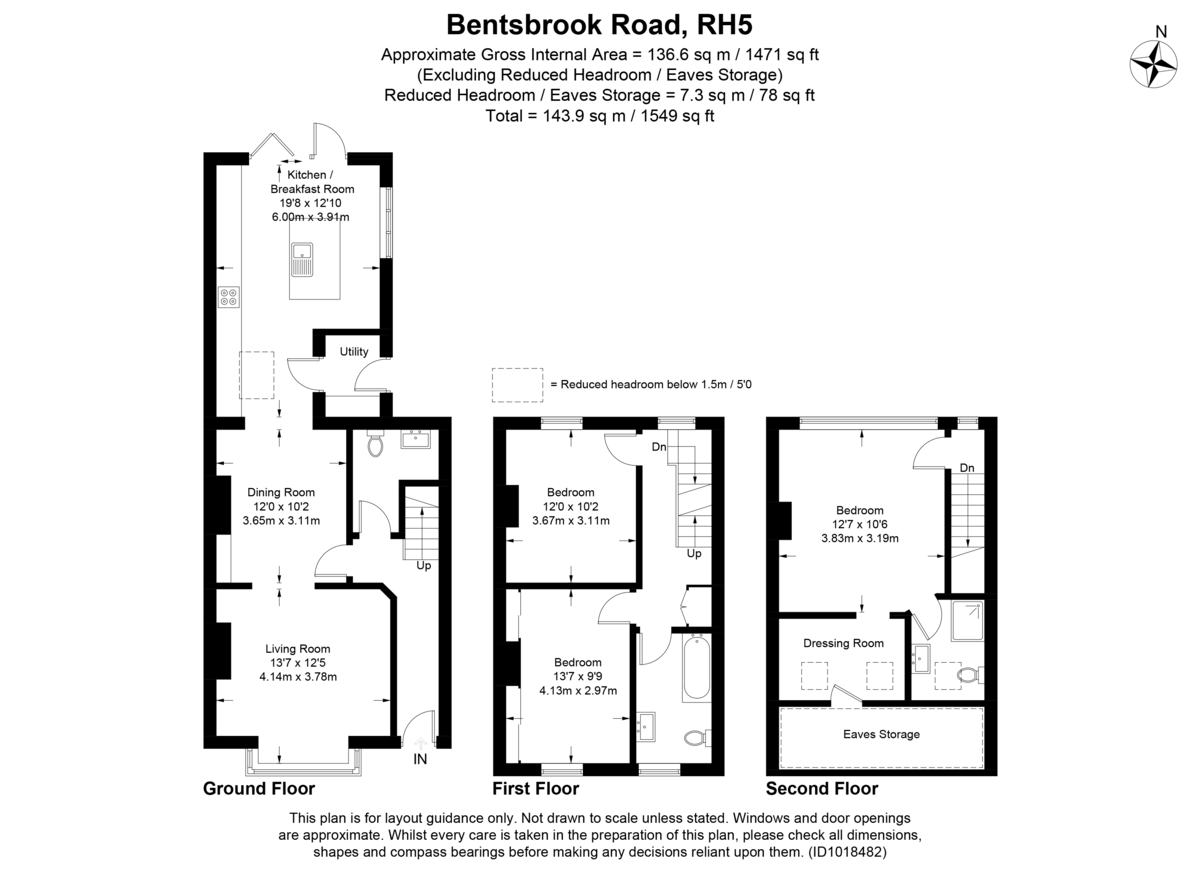- NO ONWARD CHAIN
- MODERN SEMI-DETACHED HOUSE
- THREE DOUBLE BEDROOMS
- OPEN PLAN KITCHEN/DINING/LIVING ROOM
- IMPRESSIVE MASTER BEDROOM WITH DRESSING ROOM AND EN-SUITE
- SPACIOUS ACCOMMODATION SPLIT ACROSS THREE LEVELS
- STYLISH KITCHEN AND SEPARATE UTILITY ROOM
- SHORT DRIVE TO DORKING TOWN CENTRE
- LARGE ENCLOSED GARDEN
- MILES OF STUNNING COUNTRYSIDE ON YOUR DOORSTEP
3 Bedroom Semi-Detached House for sale in Dorking
*NO ONWARD CHAIN* An exciting opportunity to purchase this charming three double bedroom, two-bathroom, semi-detached house which has recently been extended and modernised throughout. Offering spacious open plan living across three floors with the perfect blend of period character and modern functionality. With a generous garden and situated in the delightful village of North Holmwood, the property is just a short stroll away from local amenities and within a quick drive from Dorking town centre.
The property begins in the entrance hallway, which includes a very spacious cloakroom with toilet, and leads into the open-plan kitchen/living/dining room. This multi-functional space offers triple aspect views and roof lights, flooding this space with an abundance of natural light. The front aspect living area has a large bay window which has been fitted with traditional wooden shutters to create privacy and a feature fireplace which adds a real sense of charm and character to this space. There is plenty of room for a large sofa and coffee table to relax and unwind after a busy day. Next is the dining area which has been fitted with floor to ceiling cupboard and shelving units and provides ample space for a large dining table and chairs. This room is conveniently located next to the kitchen which has been renovated to a high specification, offering an array of modern, shaker style base and eye level units, floor to ceiling pantry cupboards, as well as an integrated fridge/freezer and dishwasher. A range cooker provides any culinary expert the space to get creative, whilst a large island with additional storage and breakfast bar provides the ideal place for the whole family to come together. Bi-folding doors span most of the back of the kitchen, offering lovely views out to the garden. A very useful utility is tucked away from the main kitchen, which offers plumbing for a washing machine and tumble dryer as well as built-in storage cupboards and a door leading out to the side of the property. Stylish herringbone wooden flooring, which adds charm and elegance spans the length of this entire space, whilst double glazed sash windows retain the period character of this property .
Stairs rise to the first floor landing which has a convenient built-in, floor to ceiling airing cupboard and is wonderfully light and airy. This floor boasts two double bedrooms. The second bedroom is fitted with floor to ceiling wardrobes for all of your storage solutions. The family bathroom is extremely spacious and has been fitted with a white three piece bathroom suite which includes a bath with overhead shower, a heated towel rail and is fitted with modern tiling throughout for a clean and practical feel.
From the first floor landing stairs rise to the second floor which accommodates the master bedroom. This impressive bedroom boasts wall to wall windows which provides panoramic views out across the garden, the woodlands and across the Brook. This bedroom has the added benefit to its own stylish en-suite shower room as well as a generous dressing room with Velux windows, which could function as a study, creating a designated area for remote working if desired. This space also has the added benefit of eaves storage. This property is Council Tax Band D.
Another added benefit to this property is the new boiler installed in 2023.
Outside
The property benefits from a large, enclosed rear garden which has gated access via the side of the property. The fully fence enclosed garden is split into two zones with a newly laid patio offering the ideal spot for a table and chairs to enjoy alfresco dining. There is also a large expanse of lawn as well as a useful shed positioned at the bottom of the garden, perfect for storing garden furniture and tools.
Parking
There is plenty of street parking on Bentsbrook Road which does not require a parking permit and electric vehicle charging points can be found on the neighbouring Holmesdale Road. This property is Council Tax Band D.
Location
North Holmwood offers a local shop with Post Office, village green with pond overlooked by St. John's Church. Dorking town centre is under two miles to the north and offers comprehensive shopping and recreational facilities, as well as a mainline train station (London Victoria and London Waterloo in 54 minutes). There are good road connections to London and the south coast, whilst the M25 motorway (Junction 9) is within 10 miles, giving access to Heathrow Airport. Gatwick Airport lies approximately 10 miles to the south.
VIEWING - Strictly by appointment through Seymours Estate Agents, Cummins House, 62 Dorking, RH4 2HD.
FIXTURES AND FITTINGS - We have not carried out a detailed survey, nor tested the appliances, mechanical or electrical fittings.
MISREPRESENTATION ACT – These particulars are for guidance only and do not form any part of any contract.
Property Ref: 58865_102709003315
Similar Properties
3 Bedroom Semi-Detached House | Offers in excess of £535,000
An extended, immaculately presented three-bedroom, semi-detached property, with over 1000sq ft of flexible accommodation...
2 Bedroom Cottage | Guide Price £530,000
A quaint and beautifully maintained, two double bedroom cottage offering traditional style, period features and historic...
2 Bedroom End of Terrace House | Guide Price £525,000
An immaculately presented two bedroom end of terrace property which is set back from the road, offering modern, spacious...
3 Bedroom Terraced House | Guide Price £537,500
An extended, three-bedroom family house offering a large garden, driveway parking and the potential to extend up into th...
3 Bedroom Semi-Detached House | Guide Price £539,000
This charmingly presented, generously sized three-bedroom semi-detached residence boasts a delightful enclosed rear gard...
2 Bedroom Ground Floor Flat | Guide Price £545,000
A superb, two double-bedroom conversion apartment set within nine acres of meticulously landscaped grounds, this elegant...

Seymours (Dorking)
62 South Street,, Dorking, Surrey, RH4 2HD
How much is your home worth?
Use our short form to request a valuation of your property.
Request a Valuation
