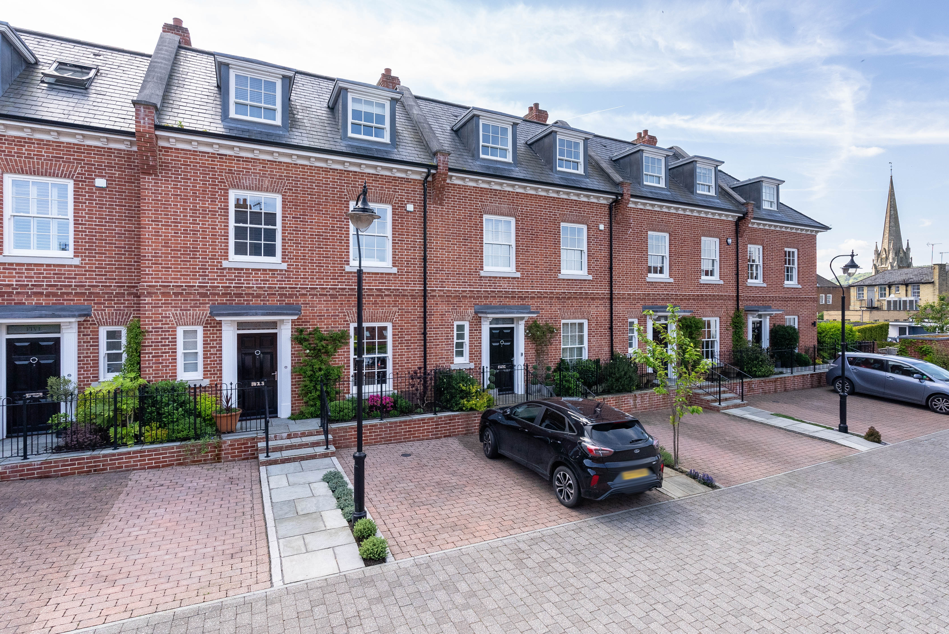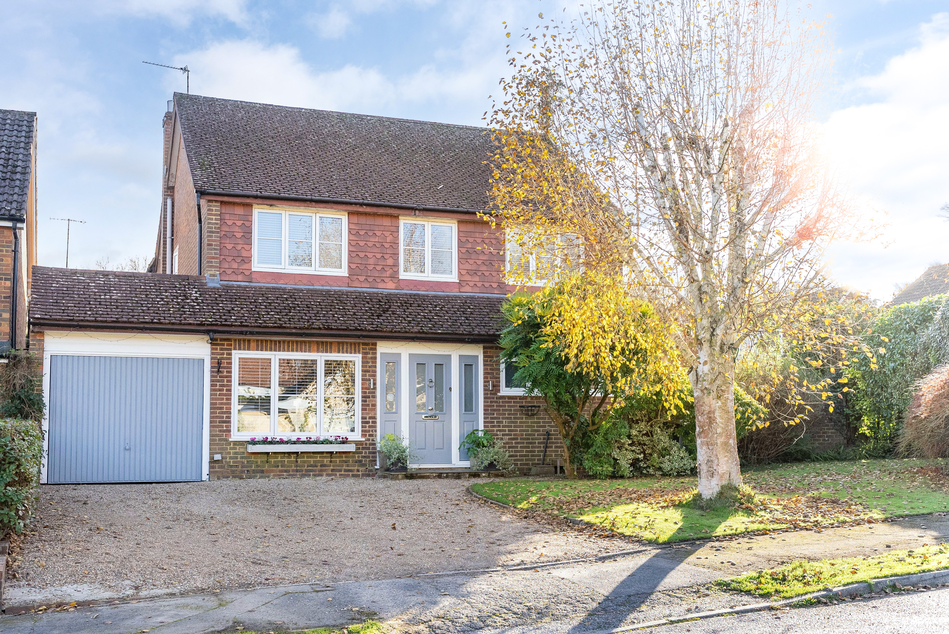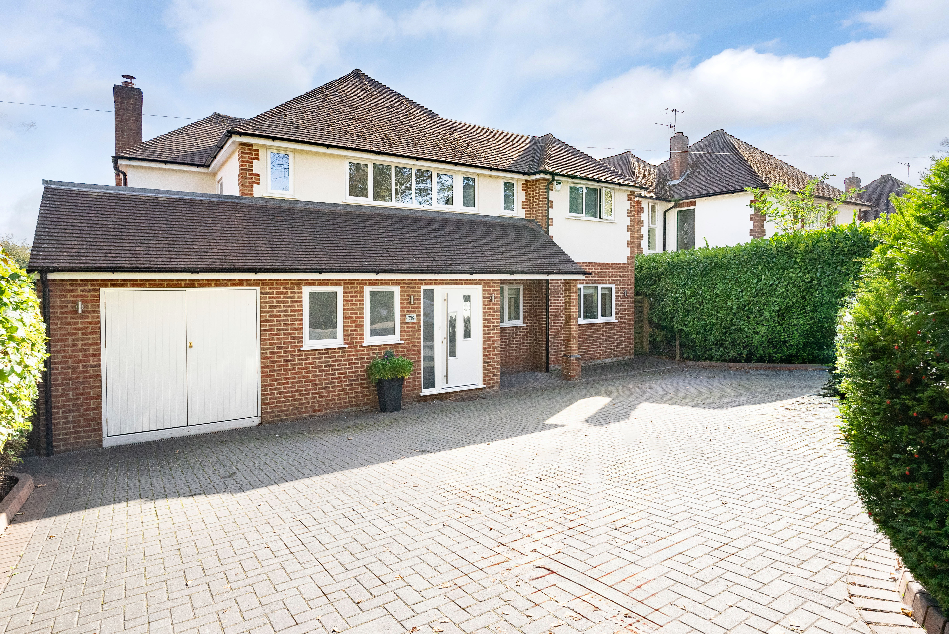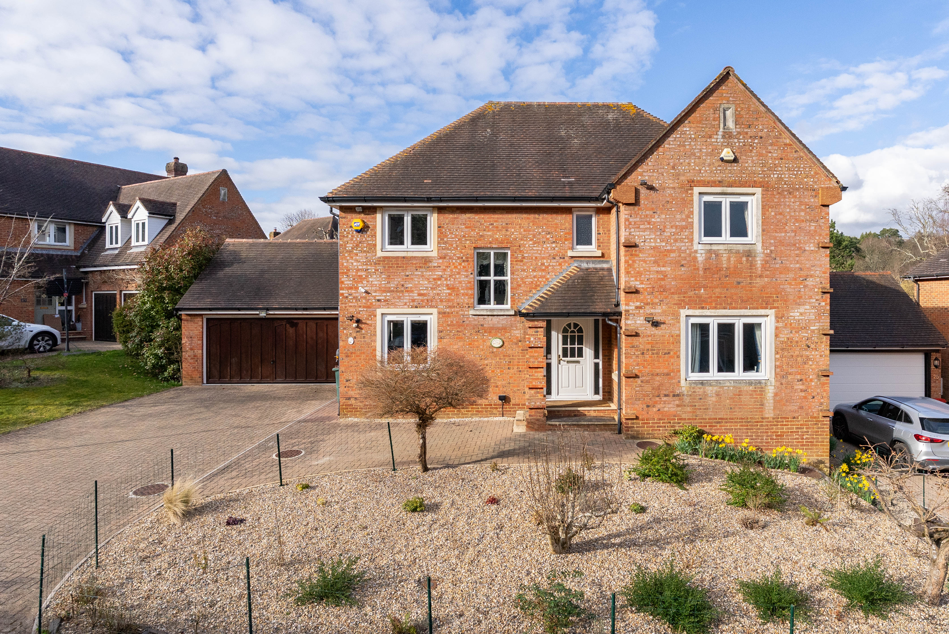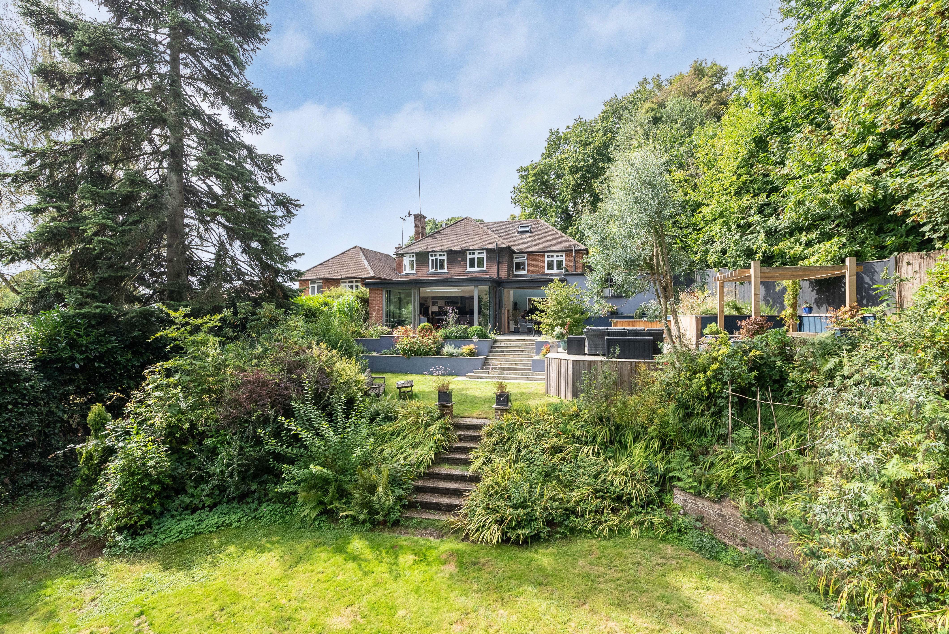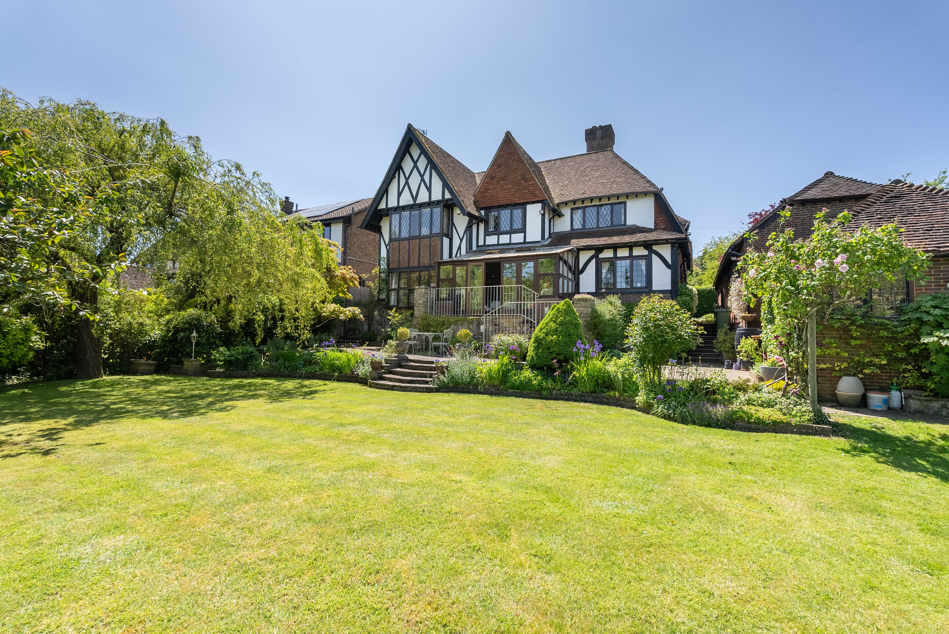- DETACHED FOUR BEDROOM HOME
- IMPRESSIVE 37FT SITTING ROOM
- GROUNDS EXTEND TO ABOUT 1.84 ACRES
- TWO BATHROOM/SHOWER ROOMS
- PRINCIPLE BEDROOM WITH LARGE DRESSING ROOM AND ENSUITE
- TRIPLE BARN STYLE DETACHED GARAGING
- CONSERVATORY
- SEMI RURAL POSITION BETWEEN OCKLEY AND CAPEL VILLAGES
- KITCHEN WITH SEPARATE UTILITY ROOM
- CLOSE TO OCKLEY TRAIN STATION
4 Bedroom Detached House for sale in Dorking
A beautifully presented, detached family home, offering four generous double bedrooms and an impressive 2,400 sq/ft of stylish living accommodation, ideal for a growing family. Nestled within 1.84 acres of secluded, manicured grounds, the property is conveniently positioned between in the sought after villages of Ockley and Capel making it the ideal location for lovers of the outdoors.
Having been extended and modernised throughout, there is still opportunity to further update and enhance the property by the new owners. Beginning in the well-proportioned reception room, this space is wonderfully bright thanks to the triple aspect and conservatory patio doors offering picturesque views over the terrace. The farmhouse style kitchen is fitted with an array of quality kitchen units and a central gas fired AGA with brick surround. The kitchen seamlessly connects to the dining/family room which has plenty of room for a large dining table and chairs and features French doors out to the garden. Finishing off the ground floor accommodation is a convenient utility room accessible from the kitchen, as well as a cloakroom.
Stairs rise to the first floor, granting access to the bedrooms and bathrooms. The master suite is an impressive feature of the property with a generous dressing room and luxurious ensuite bathroom, which includes a bath and walk-in shower. There are three further double bedrooms, each with wonderful garden views, all of which are served by two additional bathrooms.
Outside
One of the outstanding features to this property are the impressive grounds which extend to about 1.84 acres. The gardens have been beautifully manicured with a variety of plant and shrub borders and many fine specimen trees, all contributing to a high degree of seclusion and privacy. The large terrace, which is just outside the conservatory, enjoys a South-Easterly position, making it an ideal spot for outdoor entertaining during the warmer months. Around the side of the property, there is a large vegetable garden, protected by deer fencing. A substantial driveway extends from the road to the property, providing ample parking for several vehicles and leading to a detached triple bay barn-style garage. This garage is equipped with solar panels and a 10V battery.
Council Tax Band and Utilities
The property is Council Tax Band G. The property is connected to mains gas and electricity and features private sewerage with a Klargester septic tank & soakaway located in the garden. The broadband is a FTTC connection.
Location
Weare Street is situated within the sought after Surrey Hills village of Ockley, just at the foot of Leith Hill considered to be an area of Outstanding Natural Beauty. Ockley itself has a selection of amenities including a public house, popular farm shop, veterinary practice and offers a great sense of community. In addition, Ockley train station is nearby (approx.1 Mile) with parking or just a 10 mins walk from the property offering frequent services into London stations (approx. 1.25 hours into London Victoria). Gatton Manor is situated within close proximately offering an excellent golf course, bar and restaurant. The pretty villages of Capel and Forest Green are an equidistant distance offering a further selection of amenities including a village shop, a further renowned public house and a favoured farm shop. For more comprehensive shopping and leisure facilities, the towns of Dorking (7.6), Horsham (11.4) and Guildford (11.6 miles) are within close proximity. For the outdoor enthusiasts, there are miles of stunning open countryside for walking, cycling and riding. For transport links, the nearby A24 connects to the M25 orbital motorway with access to central London, Heathrow and Gatwick airports.
VIEWING - Strictly by appointment through Seymours Estate Agents, Cummins House, 62 South Street, Dorking, RH4 2HD.
FIXTURES AND FITTINGS - We have not carried out a detailed survey, nor tested the appliances, mechanical or electrical fittings.
MISREPRESENTATION ACT - These particulars are for guidance only and do not form any part of any contract.
Property Ref: 58865_102709003566
Similar Properties
4 Bedroom Terraced House | Guide Price £1,150,000
This stunning home is arranged over three floors and comprehensively landscaped to create a private and peaceful oasis i...
5 Bedroom Detached House | Guide Price £1,150,000
*SOLD BY SEYMOURS* A beautifully extended detached family home, offers five bedrooms and two bathrooms, blending timeles...
4 Bedroom Detached House | Guide Price £1,150,000
An immaculately presented four-double bedroom, two-bathroom, detached house, offering stylish, open plan living at its f...
4 Bedroom Detached House | Guide Price £1,250,000
An immaculately presented four/five bedroom, detached family home, offering over 2545 sq ft of bright, versatile accommo...
4 Bedroom Detached House | Guide Price £1,350,000
This beautifully presented, detached family residence boasts four double bedrooms and two bathrooms, and has recently be...
4 Bedroom Detached House | Guide Price £1,450,000
*SOLD BY SEYMOURS* A unique opportunity to purchase a truly special four double bedroom family home on one of Dorking's...

Seymours (Dorking)
62 South Street,, Dorking, Surrey, RH4 2HD
How much is your home worth?
Use our short form to request a valuation of your property.
Request a Valuation
























