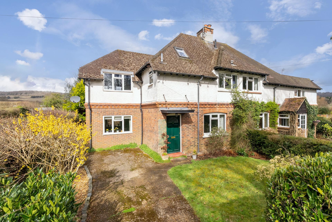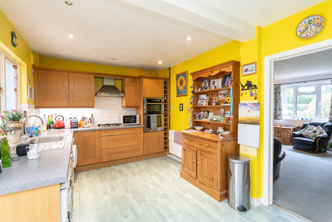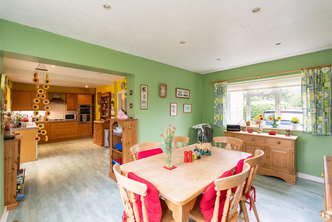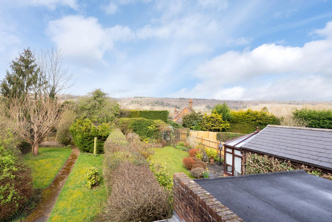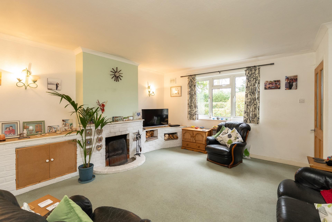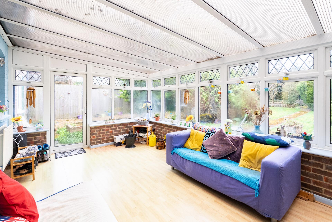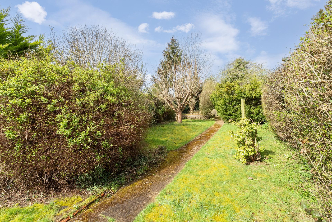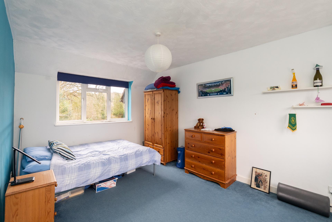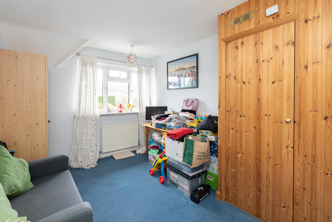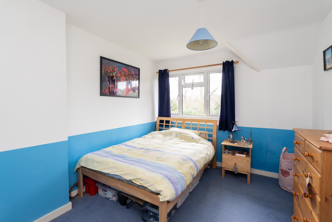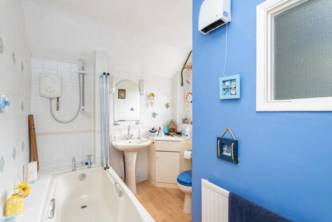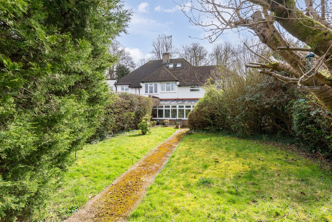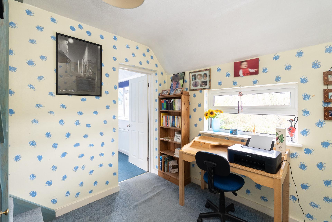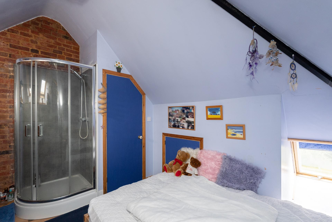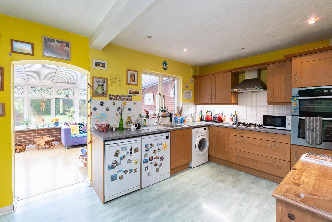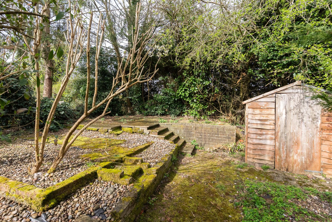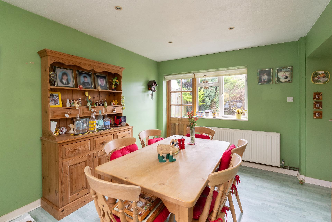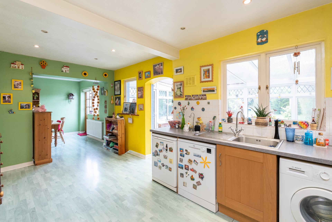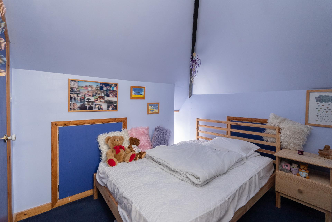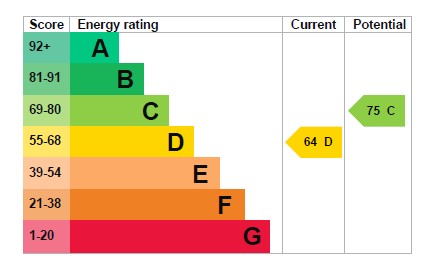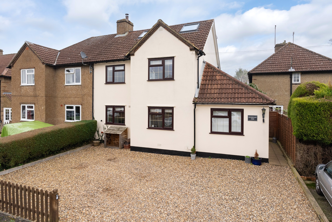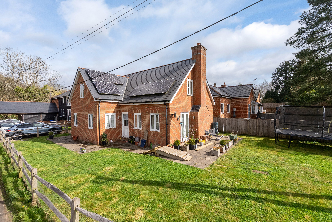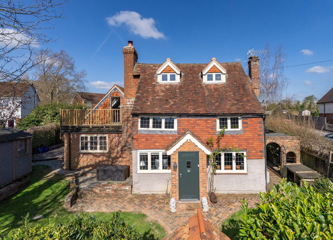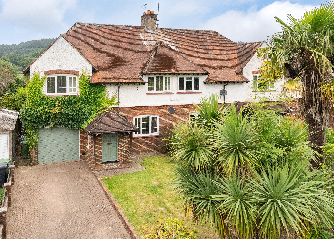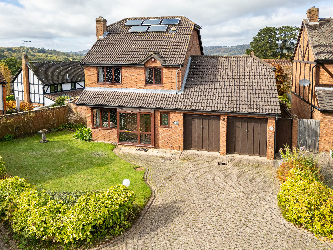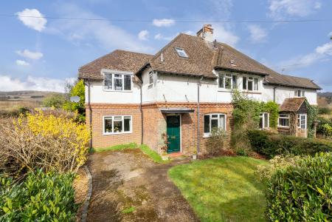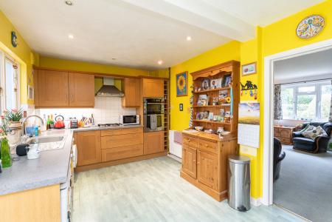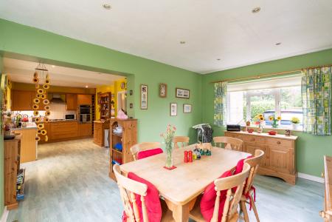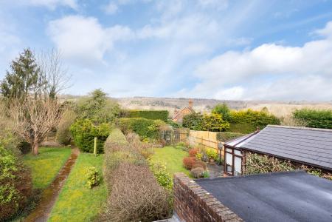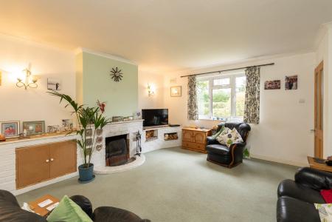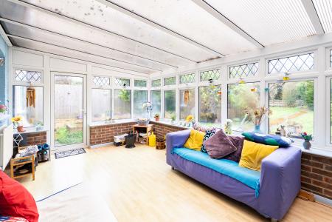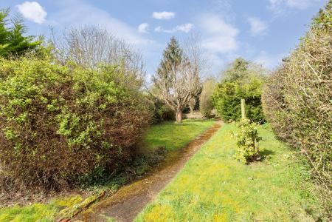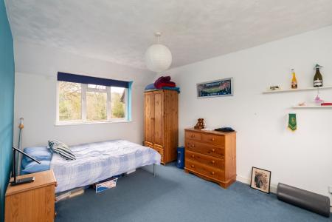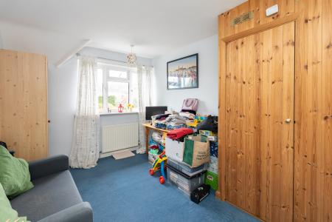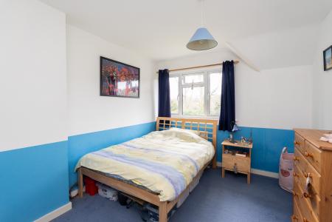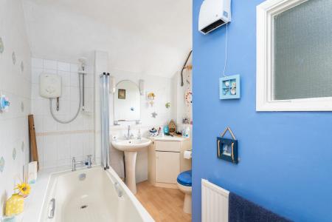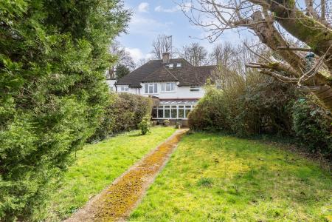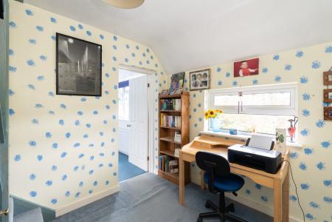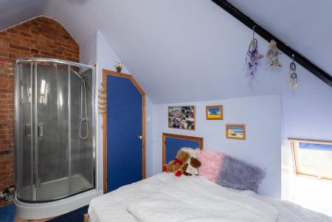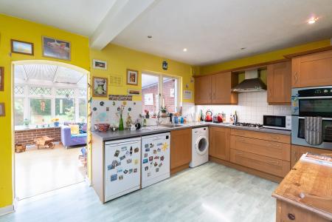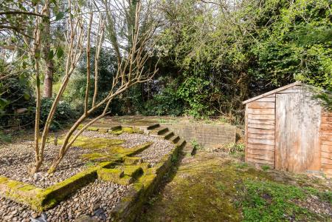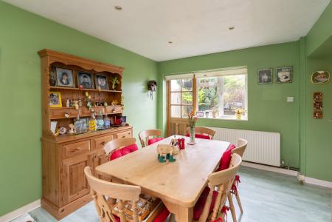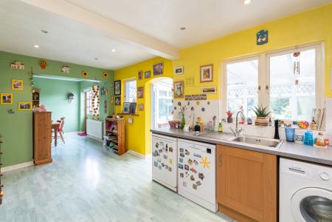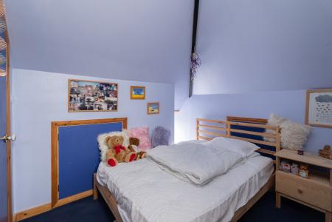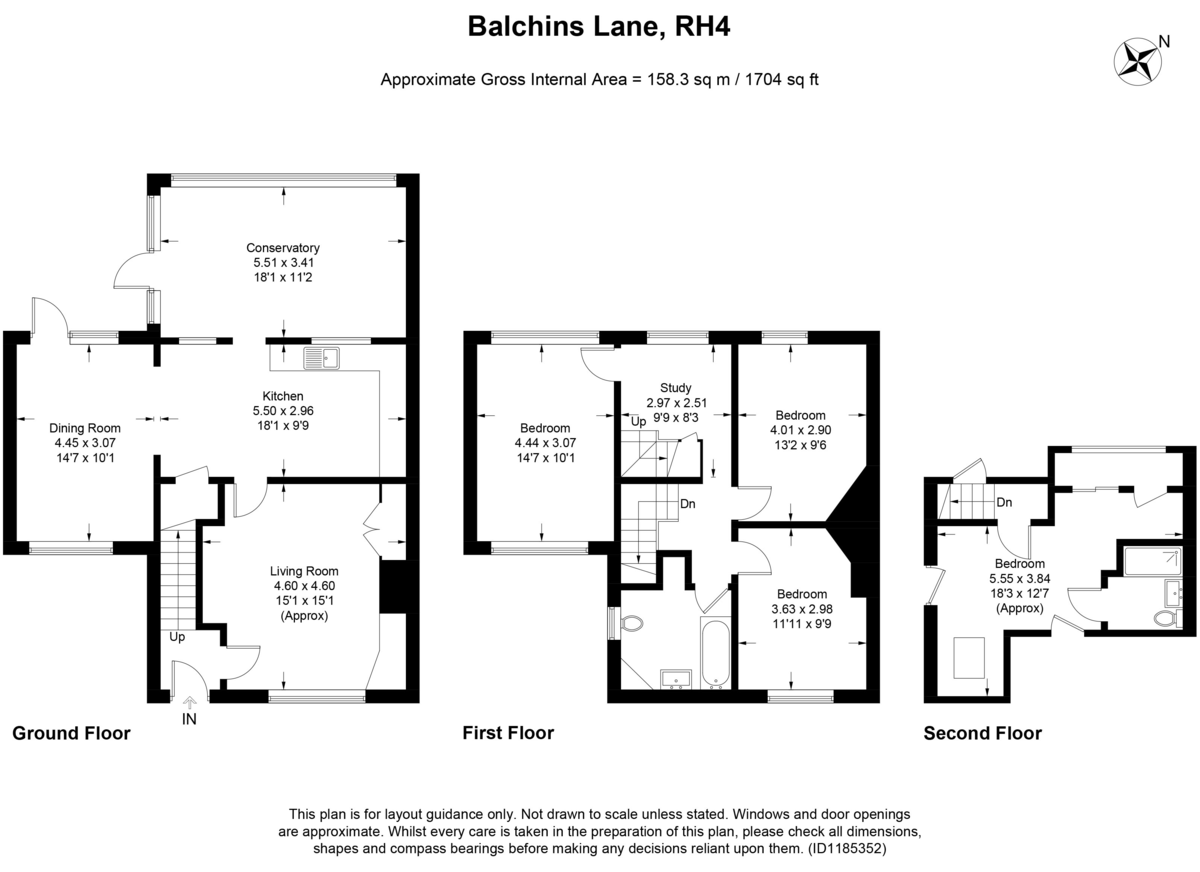- FOUR BEDROOM SEMI-DETACHED HOUSE
- LARGE FRONT & REAR GARDENS
- 1704 SQ FT IN TOTAL
- 15’1 x 15’1 FT LIVING ROOM
- WITHIN WALKING DISTANCE OF WESTCOTT'S AMENITIES
- WONDERFUL VIEWS OVER RANMORE
- MILES OF COUNTRYSIDE WALKS ON YOUR DOORSTEP
- DRIVEWAY PARKING
- OPEN PLAN KITCHEN/DINING AND CONSERVATORY
- LARGE FAMILY BATHROOM
4 Bedroom Semi-Detached House for sale in Dorking
*FIRST OPPORTUNITY TO VIEW SATURDAY 19TH APRIL 10AM - 12PM - BY APPOINTMENT ONLY* Nestled on a picturesque country lane in the sought-after village of Westcott, this beautifully extended four-bedroom semi-detached cottage offers a perfect blend of character, comfort and practicality. With large front and rear gardens, off-road parking and easy access to local amenities and stunning countryside walks, this home is ideal for families and nature lovers alike.
Upon entering, you are welcomed into a spacious hallway that leads to the staircase and the front-facing lounge. Immediately noticeable is the abundance of natural light that fills each reception room. The lounge is an inviting space, centering around a charming, exposed brick fireplace with an open fire, built-in storage and ample room for comfortable seating. An archway connects seamlessly to the heart of the home-the central kitchen, which flows into the dining area and conservatory, creating a versatile and sociable space for both family life and entertaining. The kitchen is fitted with classic wooden shaker-style units, an integrated oven and grill and space for all necessary appliances. Adjacent to the kitchen, the dining area enjoys lovely garden views and has plenty of room for a large table and chairs, making it an ideal setting for gatherings. Dual-aspect windows to both the front and rear gardens ensure a bright and tranquil atmosphere throughout. The rear conservatory further enhances the living space, providing a peaceful retreat with delightful garden views and direct access to the outdoors.
Ascending to the first floor, you'll find three double bedrooms, each with lovely views out and space for freestanding furniture. The family bathroom is designed to maximise space, offering a bathtub with an overhead shower, storage cabinet, W/C and sink. A generous landing provides access to the second-floor staircase, but also has space for a study area, ideal for homework or remote working. On the second floor is another spacious double complete with built-in storage and a convenient shower cubicle, making it a wonderful guest suite.
Outside
To the front, a driveway provides parking for two cars, with a pathway leading to the front door. A neatly maintained lawn, bordered by mature hedging, offers privacy from the main road. The rear garden is a standout feature, boasting a spacious lawn with a pathway leading to a patio area complete with a shed. Fully enclosed by hedges and mature trees, the garden provides a serene and private setting, perfect for enjoying the stunning views over Ranmore. A large shed at the rear of the garden provides ideal storage for bikes, tools and garden essentials.
Utilities
The property falls under Council Tax Band E. The property is serviced by mains sewerage, water, gas and electricity.
Location
Westcott village is close to some of Surrey's finest and unspoilt countryside, within the village there is a small selection of shops, village pub, school, doctor's surgery and village church. For more comprehensive facilities the town of Dorking lies within close proximity and provides good shopping, recreational and educational facilities together with a mainline station (London Waterloo and London Victoria). There are also easy road links to the M25, Gatwick and Heathrow airports and London City centre. The general area around Westcott is highly regarded for its outstanding countryside and this property is very close to the route 22 cycle route.
VIEWING - Strictly by appointment through Seymours Estate Agents, Cummins House, 62 South Street, Dorking, RH4 2HD.
Agents Note: These property details are for guidance purposes only. While every care has been taken to ensure their accuracy, they should not be relied upon as a statement of fact. We strongly advise buyers to independently verify measurements and information with their legal professional. Items known as fixtures and fittings, whether mentioned or not in these sales particulars, are excluded from the sale but may be available by separate negotiation.
Property Ref: 58865_102709004092
Similar Properties
4 Bedroom Semi-Detached House | Guide Price £800,000
An impressive and substantial semi-detached family home offering a perfect blend of modern design and timeless elegance....
Forest Green Farm, Mill Lane, Forest Green
4 Bedroom Detached House | Guide Price £800,000
*NO ONWARD CHAIN* Tucked away in a peaceful, family-friendly setting at the heart of Forest Green, this spacious four-be...
3 Bedroom Detached House | Guide Price £785,000
*NO ONWARD CHAIN* A delightful and beautifully presented three-bedroom detached period house, located in this charming v...
4 Bedroom Detached House | Guide Price £825,000
Presenting an exciting opportunity to purchase this detached three-bedroom family home, situated in an elevated and matu...
5 Bedroom Semi-Detached House | Offers Over £825,000
A beautifully presented five bedroom semi-detached family home offering over 2242 sq ft of flexible accommodation with a...
4 Bedroom Detached House | Guide Price £850,000
*NO ONWARD CHAIN* A substantial, four-bedroom detached family home occupies a prime, elevated position in the desirable...

Seymours (Dorking)
62 South Street,, Dorking, Surrey, RH4 2HD
How much is your home worth?
Use our short form to request a valuation of your property.
Request a Valuation
