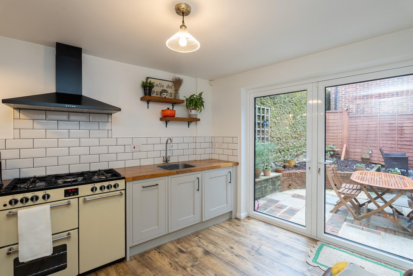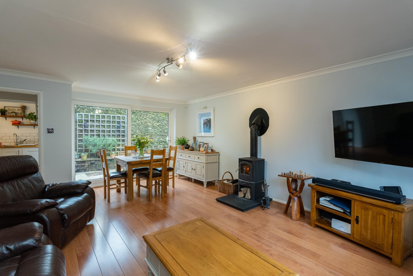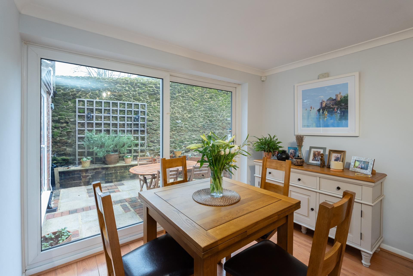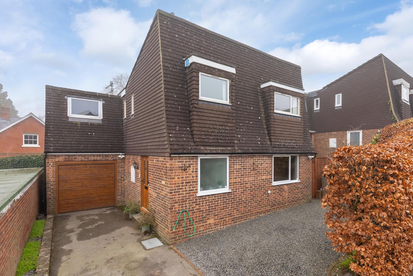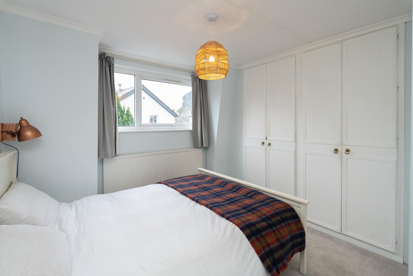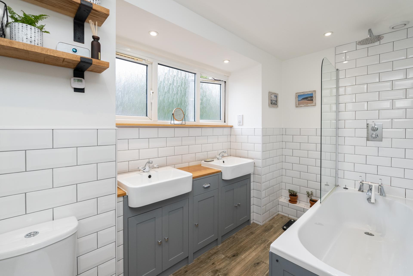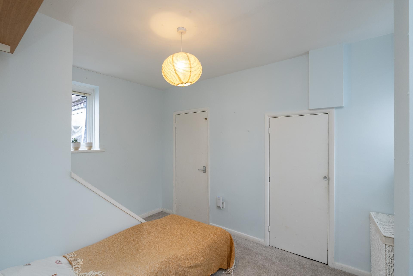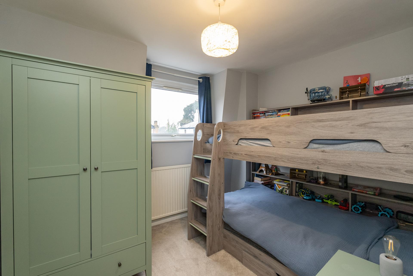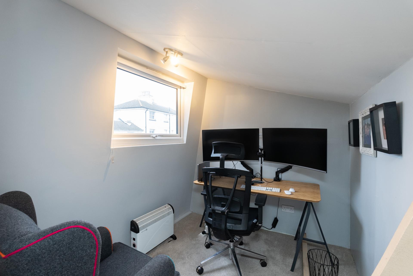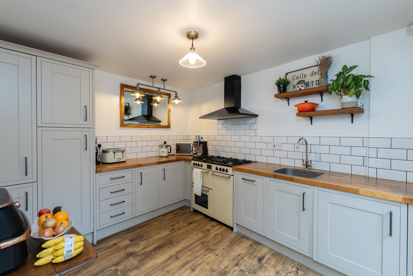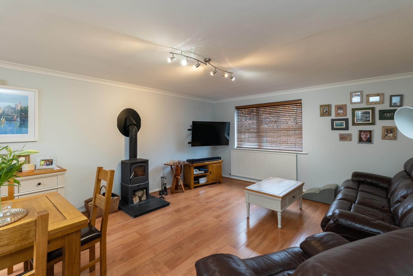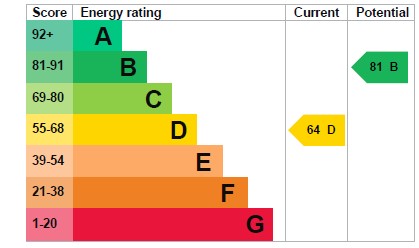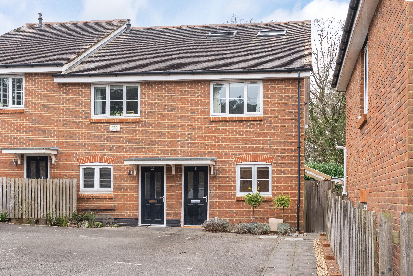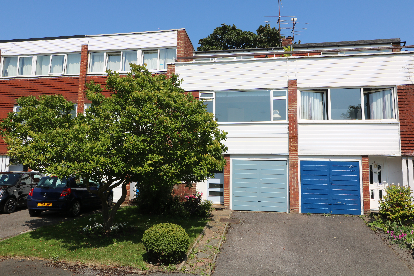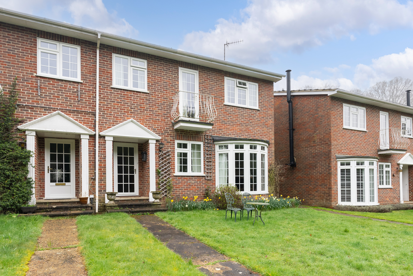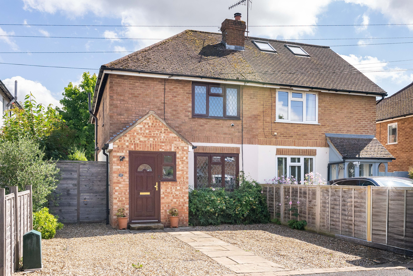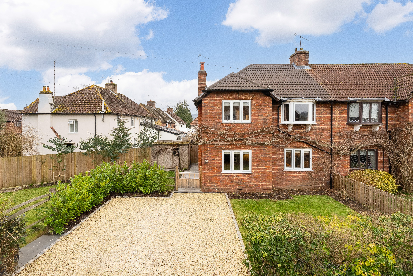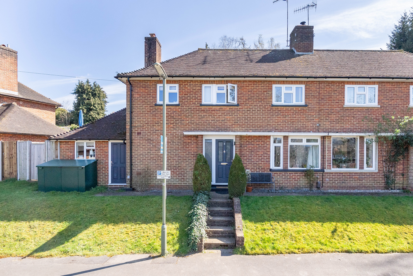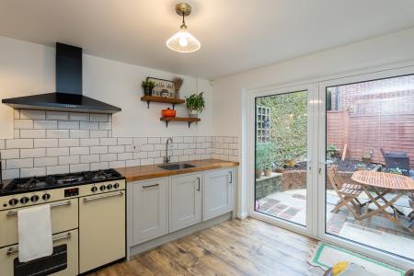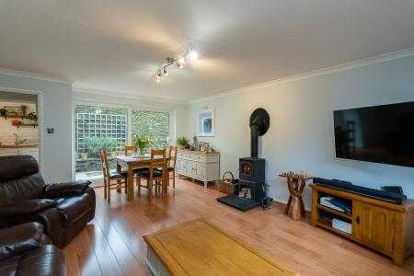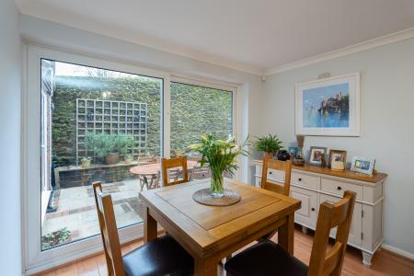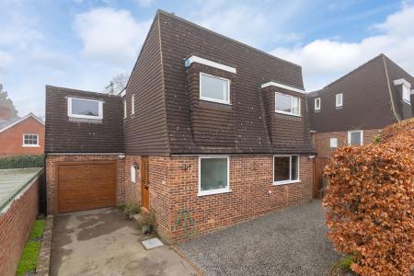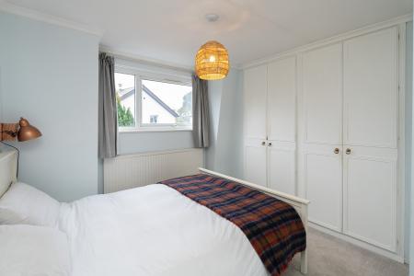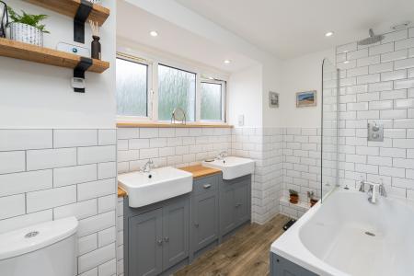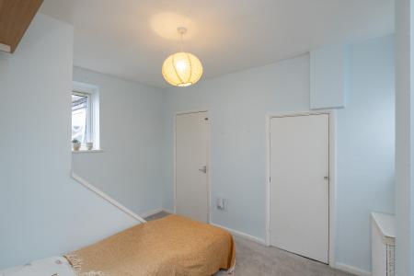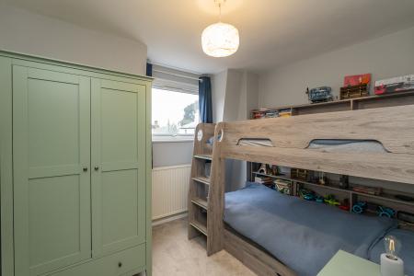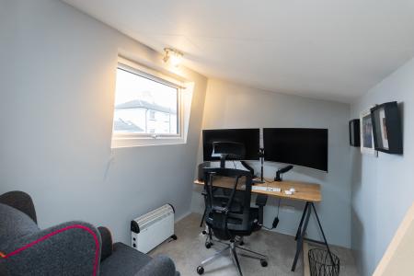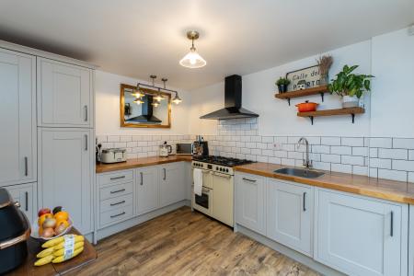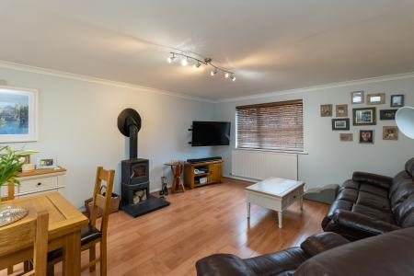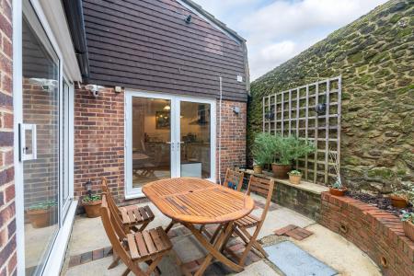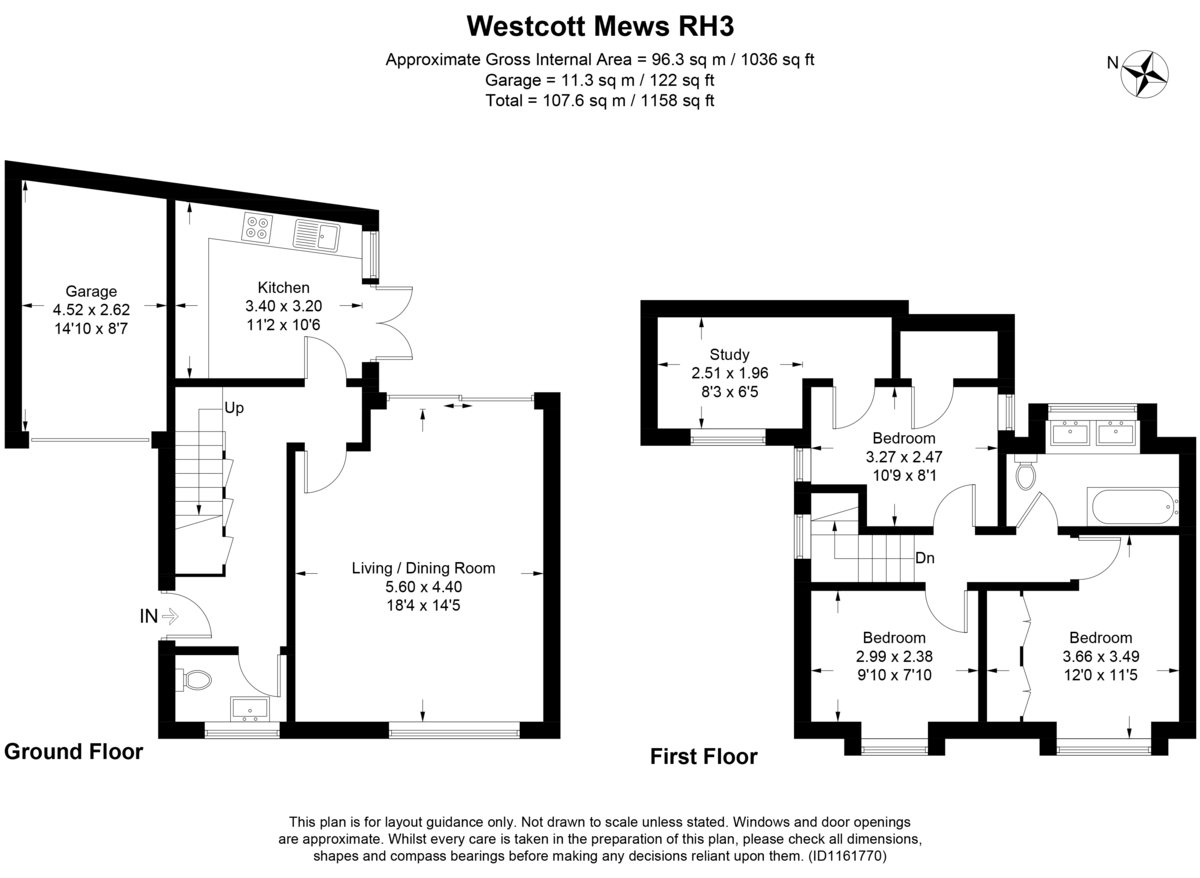- NO ONWARD CHAIN
- THREE BEDROOMS & BONUS OFFICE SPACE
- 18X14 FT LIVING/DINING ROOM WITH LOG BURNER
- DOWNSTAIRS CLOAKROOM
- PRIVATE COURTYARD GARDEN
- CONTEMPORARY KITCHEN
- DRIVEWAY PARKING & SINGLE GARAGE
- SEMI-RURAL WESTCOTT VILLAGE LOCATION
- IMMACULATELY PRESENTED THROUGOUT
- PLANNING PERMISSION TO EXTEND ON THE FIRST FLOOR
3 Bedroom Detached House for sale in Dorking
NO ONWARD CHAIN An immaculately presented, three-bedroom detached home that seamlessly blends modern comfort with stylish design. Boasting spacious interiors and a prime location within the thriving village of Westcott village and its amenities, this home offers driveway parking, a private south-facing garden, and the permission granted for a first-floor extension. (Application reference: MO/2022/1719).
This wonderful home welcomes you with a bright and inviting entrance hall, thoughtfully designed with ample understairs storage for coats and shoes, with space for additional storage if needed. The rear-aspect kitchen is an inviting space, offering contemporary cabinetry, generous worktop space and integrated appliances, including a large gas range cooker. Patio doors span one side of the kitchen, providing pretty views of the private courtyard garden while flooding the space with natural light. Next is the impressive 18'4 x 14'5ft front aspect living/dining room which is an ideal space for entertaining. A cosy log burner adds warmth and ambiance to the living area, which has plenty of room for comfortable seating whilst the dining space is positioned next to the wall-to-wall patio doors, creating a seamless connection to the outdoor space. Stylish luxury vinyl tiling throughout enhances the practicality and aesthetics of this versatile space. A large downstairs cloakroom off the hallway completes the ground floor accommodation.
Upstairs, the landing leads to three bedrooms, the family bathroom and access to the loft. The primary bedroom offers twin built-in wardrobes and charming views across Westcott. The second bedroom is a well-proportioned double, while the third bedroom is a single with its own storage closet. This room also provides access to a separate study, which is perfect for remote working or could serve as a walk-in wardrobe. Additional eaves storage runs along the length of the room. Approved planning permissions allow for further extension, enabling the creation of a larger bedroom suite over the existing garage and kitchen.
Outside
At the front, mature hedges provide privacy from the road, and there is off-road parking for three cars in addition to a single garage equipped with electric up-and-over doors, power, and lighting. A side path leads to the house and a secure gate providing access to the rear garden. The south-facing rear garden has been thoughtfully landscaped for low maintenance and offers complete privacy. With two separate seating areas, it's perfect for outdoor dining or entertaining friends and family. The garden connects seamlessly to the home through patio doors in both the kitchen and dining room, making it a natural extension of the living space. The family bathroom has been fitted with a modern white suite, twin sinks and a bath with overhead shower, finished with contemporary and neutral tiling.
This property represents an outstanding opportunity to enjoy modern living in a picturesque village location, with potential for future enhancements to suit your family's needs.
Council Tax & Utilities
The council tax band is F. The property is connected to mains gas, electricity and drainage. The property features a FTTC internet connection.
Location
Parsonage Lane is situated within the pretty village of Westcott, a semi-rural village nestled in a valley at the foot of the steep slopes of Ranmore and the North Downs in the Surrey Hills, considered to be an area of Outstanding Natural Beauty and recently voted one of the ten prettiest villages in Surrey by the Telegraph. There is strong sense of local community within the village with excellent facilities including a village shop, convenience store, doctor's surgery and public house. There is a primary school (age 4-11) as well as good state and independent schools for all ages within a two-mile radius. For more comprehensive facilities the town of Dorking lies within close proximity (1.8 miles) providing good shopping, recreational and educational facilities together with mainline stations offering direct lines to Waterloo and Victoria in under 1 hour. In addition, there are easy road links to Guildford town centre, the M25, Gatwick and Heathrow airports as well as London City centre. The general area around Westcott is highly regarded for its outstanding countryside including 'The Nower', Ranmore Common and Box Hill (National Trust) - ideal for the walking and riding enthusiast, plus Denbies Wine Estate (England's largest vineyard) situated on the norther outskirts of Dorking.
VIEWING - Strictly by appointment through Seymours Estate Agents, Cummins House, 62 South Street, Dorking, RH4 2HD.
Agents Note: These property details are for guidance purposes only. While every care has been taken to ensure their accuracy, they should not be relied upon as a statement of fact. We strongly advise buyers to independently verify measurements and information with their legal professional. Items known as fixtures and fittings, whether mentioned or not in these sales particulars, are excluded from the sale but may be available by separate negotiation.
Property Ref: 58865_102709004058
Similar Properties
3 Bedroom End of Terrace House | Guide Price £575,000
A beautifully presented and extended, three double-bedroom house offering bright, modern accommodation with driveway par...
4 Bedroom Terraced House | Guide Price £575,000
Beautifully presented and decorated to a high standard, this 3/4 bedroom extended family home enjoys elevated views acro...
The Rookery, Westcott, Dorking
3 Bedroom End of Terrace House | Guide Price £575,000
This beautifully presented three double bedroom home in Westcott is one of just ten homes built during the early 1970's...
3 Bedroom Semi-Detached House | Offers in excess of £580,000
A beautifully presented three-bedroom, semi-detached family home offering the perfect blend of character and modern feat...
3 Bedroom Semi-Detached House | Guide Price £599,950
An immaculately presented, three-Bedroom semi-detached home recently updated to an exceptional standard and offering a p...
3 Bedroom Semi-Detached House | Offers in excess of £600,000
A beautifully maintained and well-loved three-bedroom, semi-detached home offering a fantastic opportunity for families...
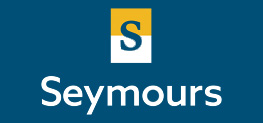
Seymours (Dorking)
62 South Street,, Dorking, Surrey, RH4 2HD
How much is your home worth?
Use our short form to request a valuation of your property.
Request a Valuation
